13 Of The Most Interesting And Unique Homes Around Perth
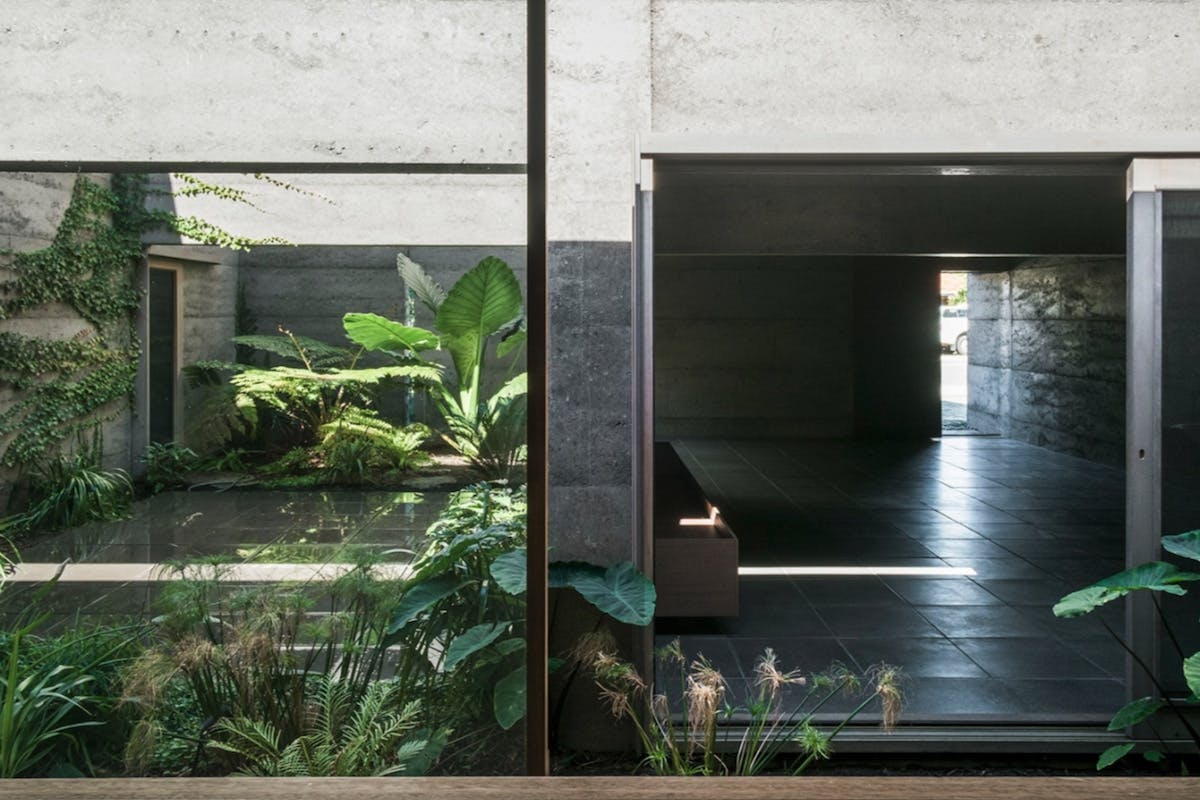
We’re all about heading out on the town, but what about staying in? If your house looks this good, we can understand why. We’ve rounded up 10 of our favourite old and new homes in Perth that we’ve been drooling over.
Cloister House
As soon as it was completed in 2018, you couldn’t avoid whispers about Floreat’s Cloister House. Almost anyone who had driven past had remarked about its sparse, brutalist aesthetic – and not always in complimentary terms. But once you gain a peek into the private dwelling, you can perhaps understand its appeal. Designed to provide a sheltered, private refuge from the busy main road it’s situated on, the home is almost entirely devoid of windows, with only slivers of openings to the street frontage. While the rammed concrete construction and lack of windows certainly conforms to the brutalism visible from the exterior, through the monastic interior you’ll glance through to the lush, green interior courtyard and warm natural timber accents utilised throughout.
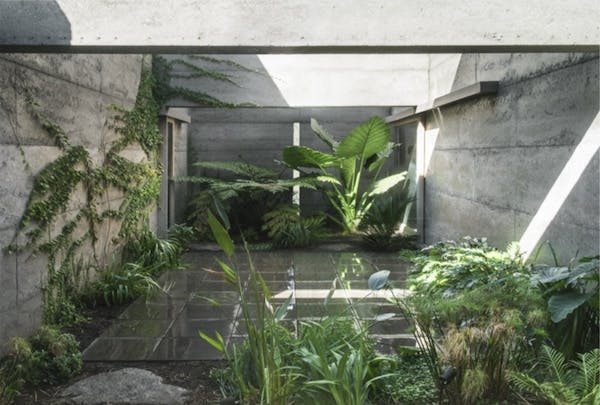
Designed by MORQ
Image via MORQ
Shutter House
Overlooking Lake Monger, State of Kin‘s Shutter House pairs a grand waterfront positioning with a unique, contemporary design. Its most prominent feature (and the house’s namesake) is the mechanically shuttered facade. Like the rest of the house, it’s clad in timber battens – providing a warm and textural effect, and allowing for privacy while also maintaining the impressive views. The three-story interior has been furnished by Mobilia, with plenty of playful touches both in furnishings and in the impeccable finishes. Shutter House is a perfect example of State of Kin’s ability to balance robust materiality with whimsical and unique design.
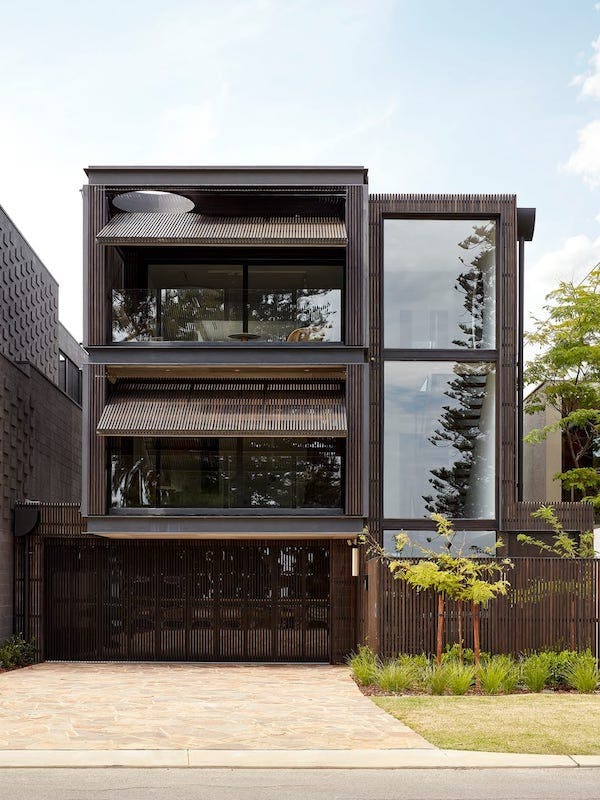
Designed by State of Kin
Image by Jack Lovel
Brick House
Before Shutter House, there was Brick House. State of Kin‘s first project is perhaps even more distinctive than its younger, shuttered sister. Referencing many of the historical buildings and homes in the neighbourhood, the house is intended to look as if it could be a renovated heritage factory – combining old-world techniques, materiality and charm while embracing the contemporary.
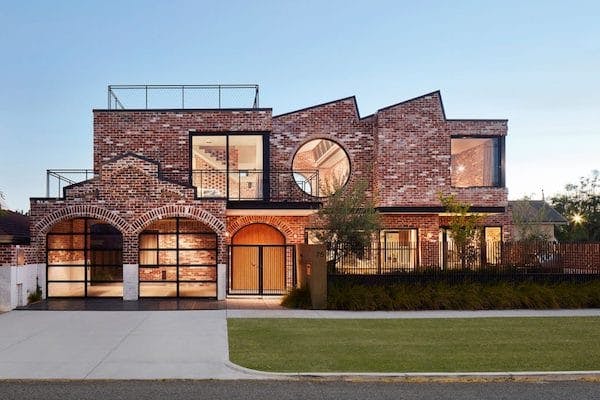
Designed by State of Kin
Image by Jack Lovel
North Perth House
It’s safe to say arches have had a resurgence – and nowhere can you see it more clearly than in the North Perth House, designed by architect Nic Brunsdon and featured on Grand Designs Australia earlier this year. Designed for a couple who were initially put off after childhoods in classically Greek and Italian arch and column-filled homes, these aren’t your nonna’s archways. The shape is explored, stretching and squeezing to form a larger, grand iteration and a narrower, doorway-sized arch, both of which are utilised throughout both the exterior and interior of the home. Materiality focuses on polished concrete, paired walnut veneer, for an effect that is both brutalist, mid-century and yet intimate.
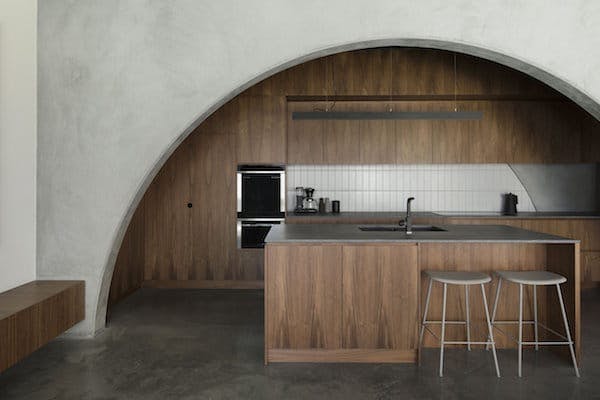
Designed by Nic Brunsdon
Image by Ben Hosking
House A
House A is the proof that small is still mighty. Designed by Whispering Smith, the carbon-neutral house was the first of three sustainable dwellings on the Scarborough block. Occupying only 70m2, the home thoughtfully makes the most of every square inch, while adhering to a minimalistic approach. Flexible spaces mean that while the house’s footprint is tiny, it can still comfortably host a dinner party with dozens of guests. Maybe size doesn’t matter, after all?
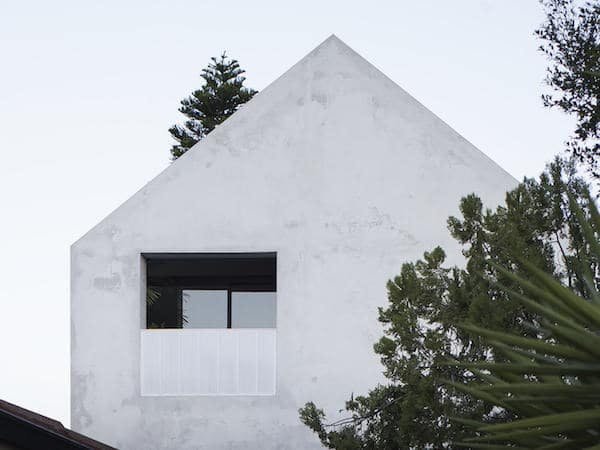
Designed by Whispering Smith
Image by Ben Hosking
Mosman Park House
The Mosman Park House is not only a feat of refined design and aesthetic, but of a commitment to liveability, accessibility and sustainability. Designed by Robeson Architects, the residence is designed to last a lifetime; with wheelchair accessibility, wider doorways and even a granny flat out the back. The house is also passively and sustainably designed, with minimal western-facing windows, extensive glazing and eco-friendly materiality throughout. Without all these admirable qualities, though, the house still stands on its good looks – with a naturally silvering, recycled spotted gum cladding, and interiors that are perfectly in sync with a young family.
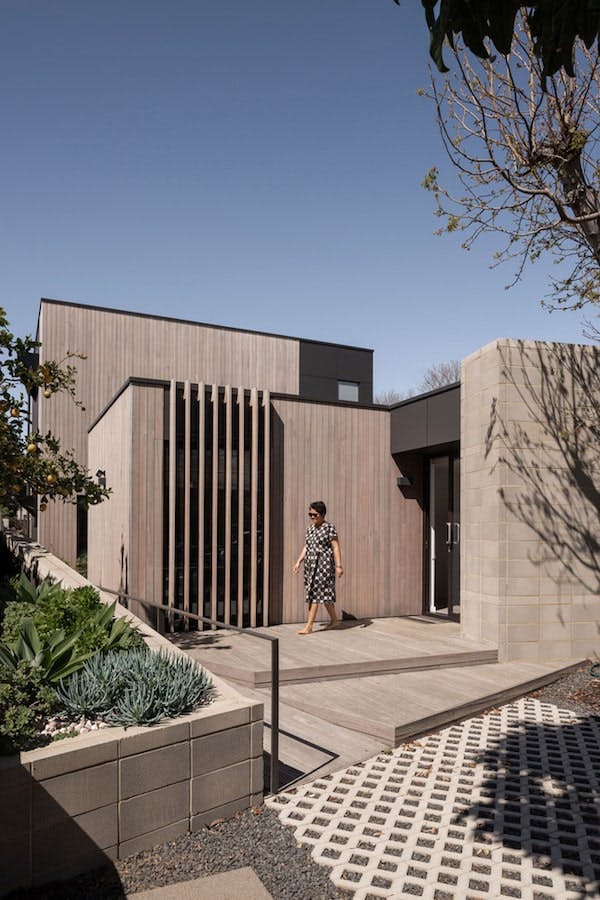
Designed by Robeson Architects
Image by Dion Robeson
RZB House
Through passive design principles and low-maintenance materiality, CAPA’s RZB House manages to be low impact for both its occupants and the environment. Designed to be in sync with the surrounding flora and fauna, the lush courtyard features a pond for native frogs – with the street frontage made distinct with its cascading greenery. The interior reflects the exterior, with exposed brickwork continuing throughout the home paired with dark stone flooring, offset by warm timbers for a timeless aesthetic sensibility.
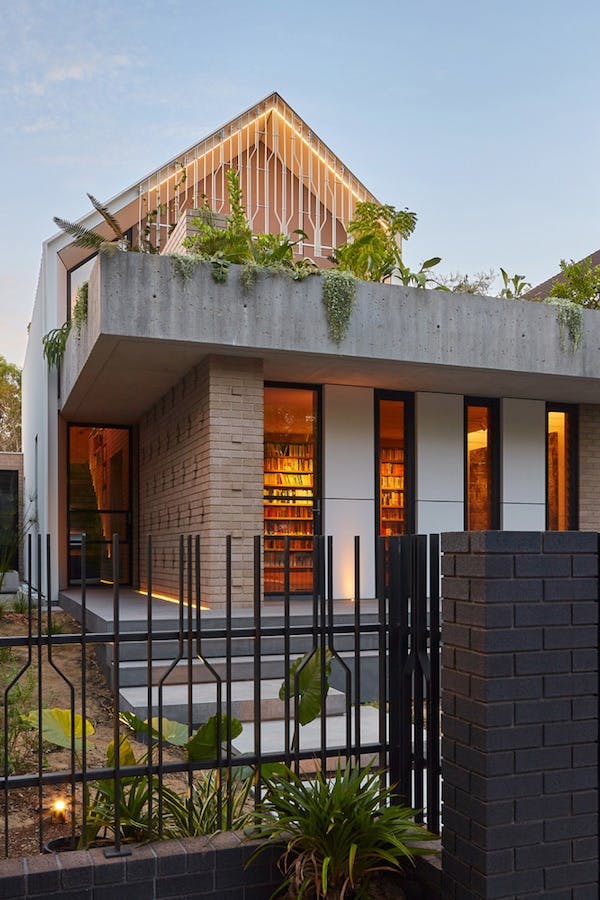
Designed by CAPA
Image by Douglas Mark Black
This Insanely Cool Italian Vic Park Mansion
The other homes on this list may have those fancy, architect-y names… But there’s probably no home more (in)famous than this amazing, divisive mansion in Vic Park. The listing for this heritage-listed home practically caused an international incident, with heated debates over the merit of its in-your-face decor. For the record, we’re strongly in favour of its maximalist, Italianate vibes – from its wedding-cake-like exterior to its domed, rainbow skylight and everything in between.
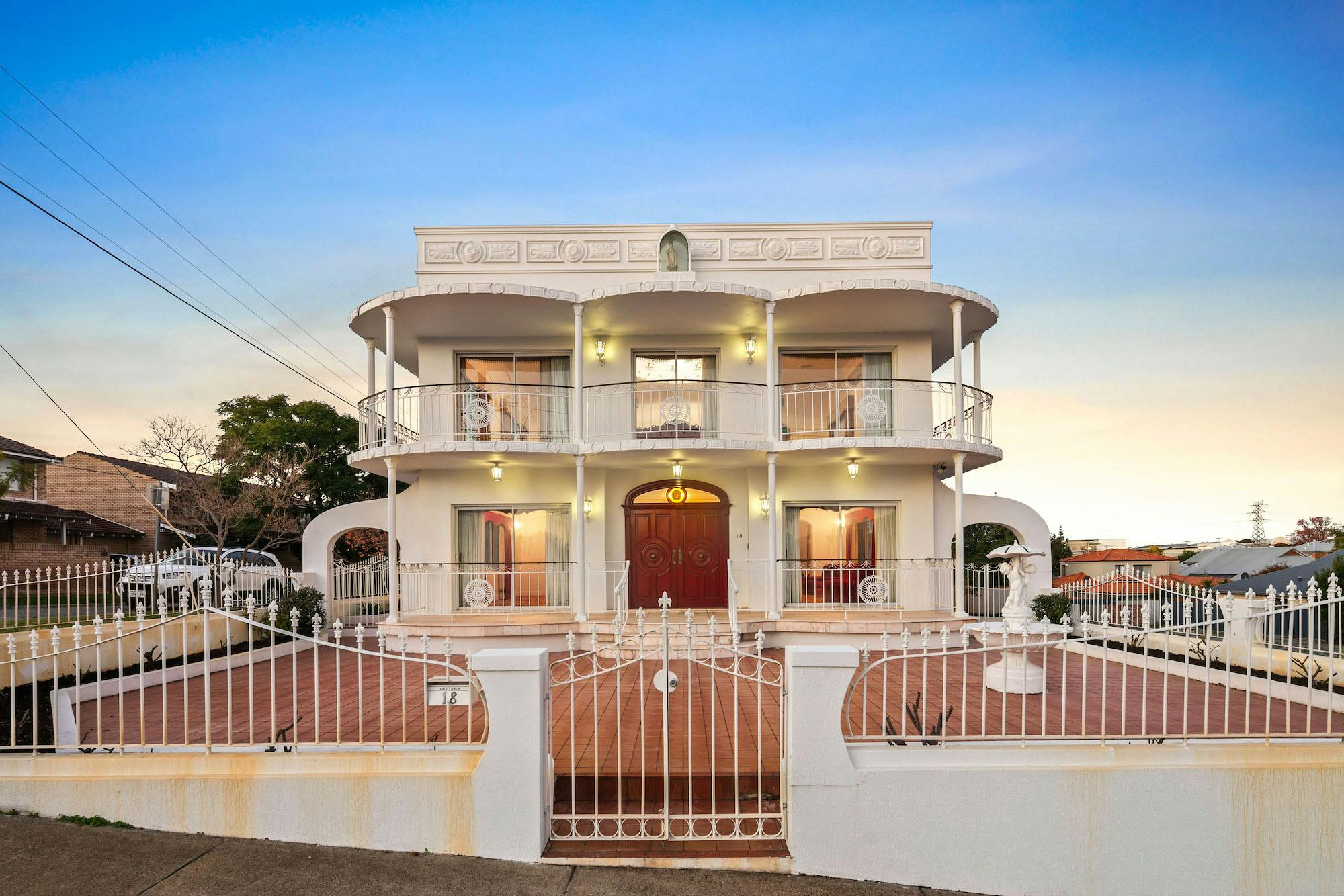
Image via Crib Creative
Roscommon House
This modernist beauty truly made our heart skip a beat. Designed by architect Neil Cownie to reflect existing mid-century homes in the area (see: Iwanoff House below), it’s riddled with delightful features that locals can recognise – from its City Beach kiosk-inspired concrete roof to its distinctive off-form concrete. Moulded using timber boards, the technique leaves the material with a subtle woodgrain texture – a signature materiality to West Australian architecture and something you may recognise if you’ve spent any time around UWA. For what it’s worth, it also has a kitchen that gives us chest pains it’s so gorgeous.
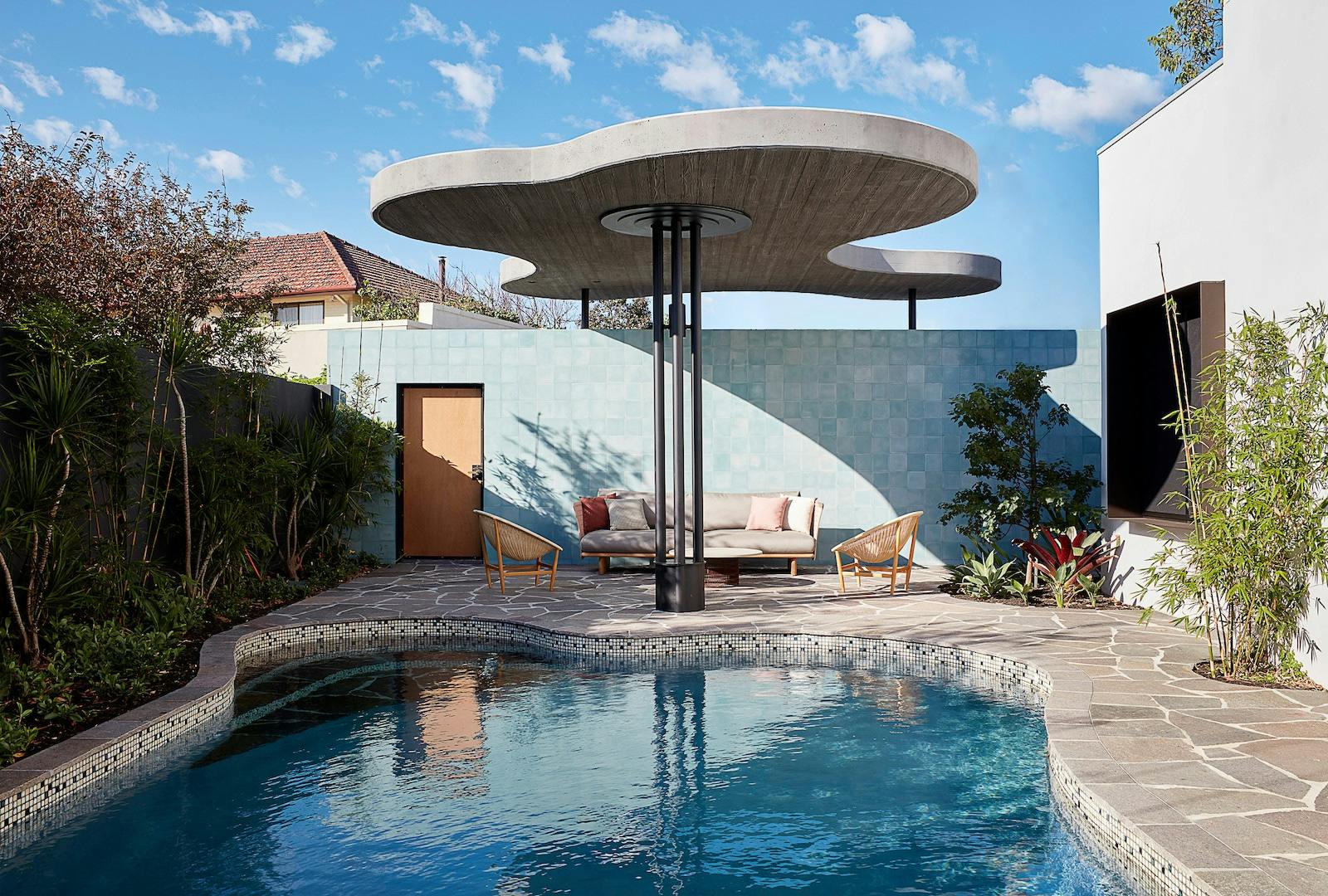
Designed by Neil Cownie Architect
Image by Jack Lovel
Nature-Inspired Eco House
We first spied the Nature-Inspired Eco House years ago, and it managed to keep us awake at night for years – tossing and turning, haunted by just how good it is. Utilising sustainable practices at every level, it’s a shining example of how sustainability and liveability go hand-in-hand – as well as impressive transformation of an urban infill block while maintaining outdoor space. It’s also extraordinarily stylish!
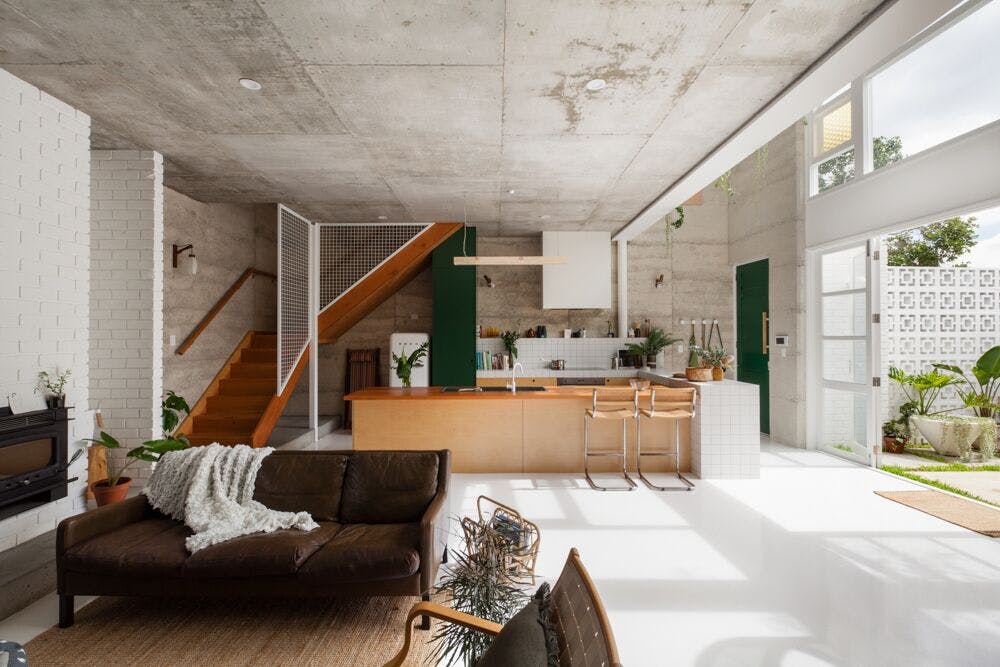
Designed by Etica Studio
Image by Heather Robbins Photography, courtesy of Etica Studio
And Now… The Iwan Iwanoffs!
While we’ve featured exclusively newer builds so far, no list would be complete without devoting some time to Perth’s favourite brutalist.
Marsala House, Dianella
Recently sold, Marsala House has spent the last few years under the stewardship of Perth power duo Stormie Mills and Melissa Lekias. The exterior boasts one of Iwanoff’s most distinctive uses of cast concrete, with the house emerging from the rise like a Mayan temple. The interior has retained its classically ’70s aesthetic – no more so than in the veritably groovy light-up disco dance floor.
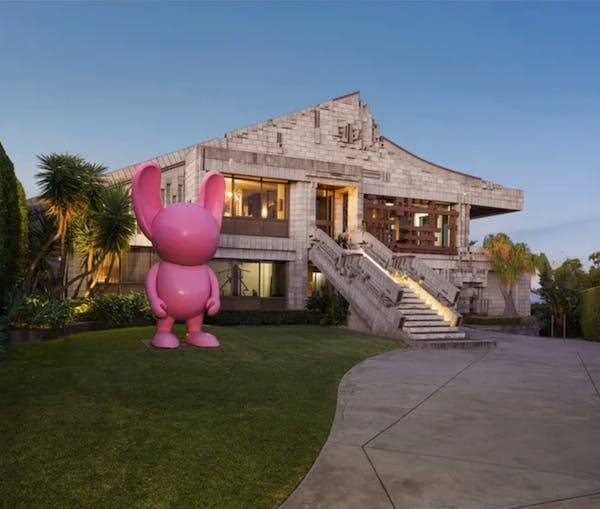
Image via realestate.com.au, by Crib Creative
Kessell House, Dianella
Only a minute down the road from Marsala House, you’ll find Kessell House. Similarly, this is a distinctive example of his use of concrete blocks, with a more understated, pared-back bunker-esque profile – which may not sound that appealing on paper, but we’re very into it.
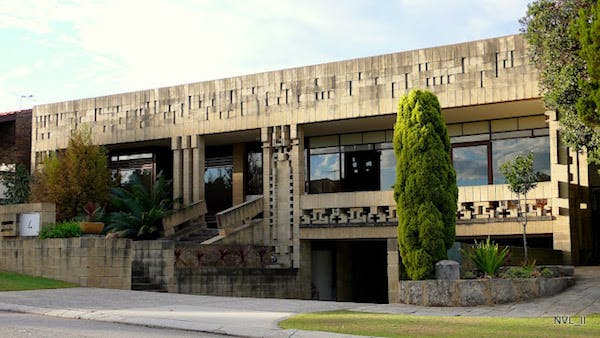
Image via Perth6000
Subscribe to our free newsletter!
Iwanoff House, Floreat
This Floreat house gains its distinction not just from its classic Iwanoff features – the concrete blocks, low-slung profile and even the letterbox that mimics the home’s facade – but also from being the architect’s own home and studio. Set into the leafy back garden, the long windows to the rear of the house are filled almost entirely with lush vegetation, while the mid-century interior is a jewel of the era.
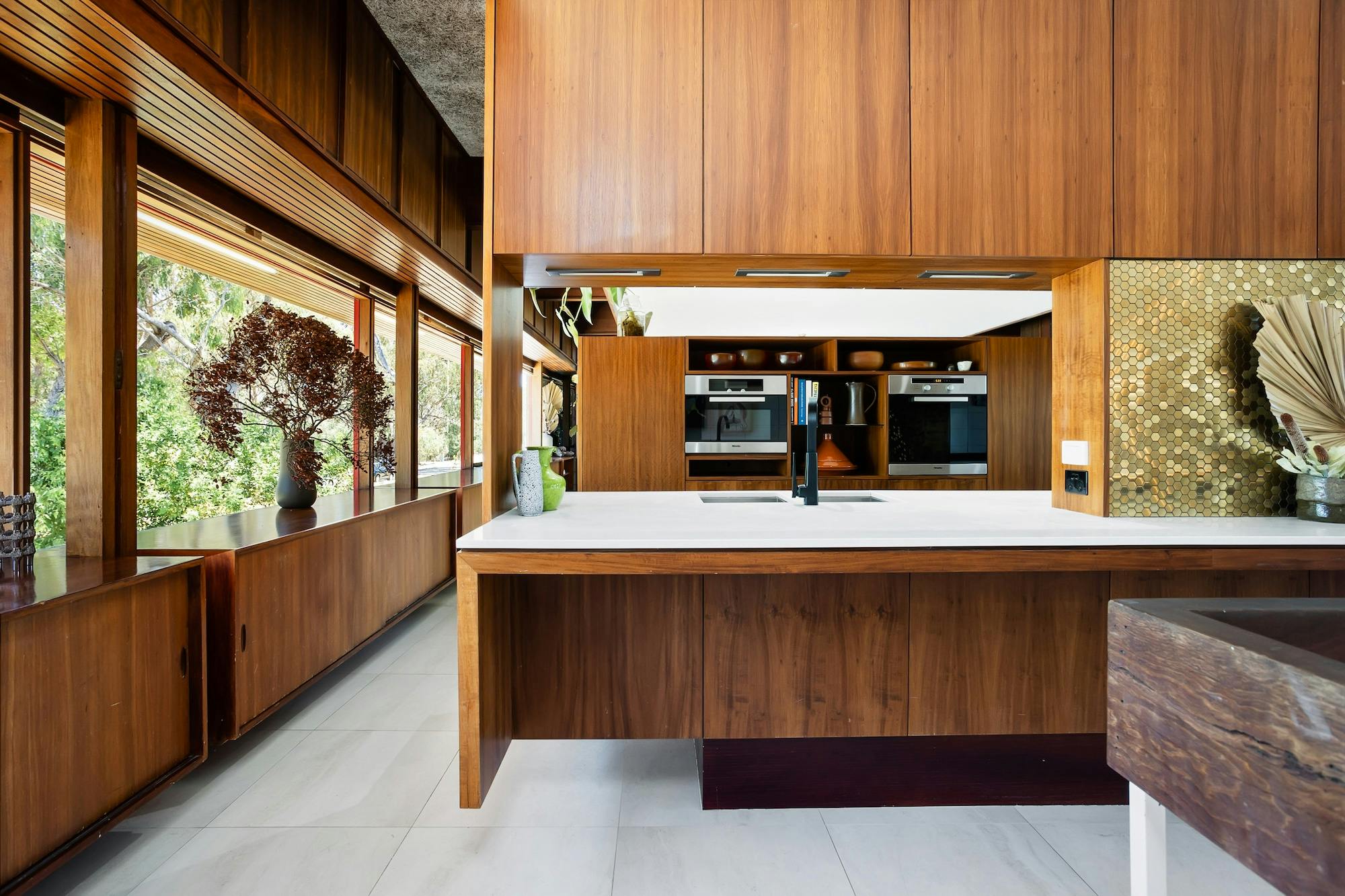
Image via Crib Creative
–
Header image: Domain