We’re obsessed with this architect-renovated Wembley townhouse
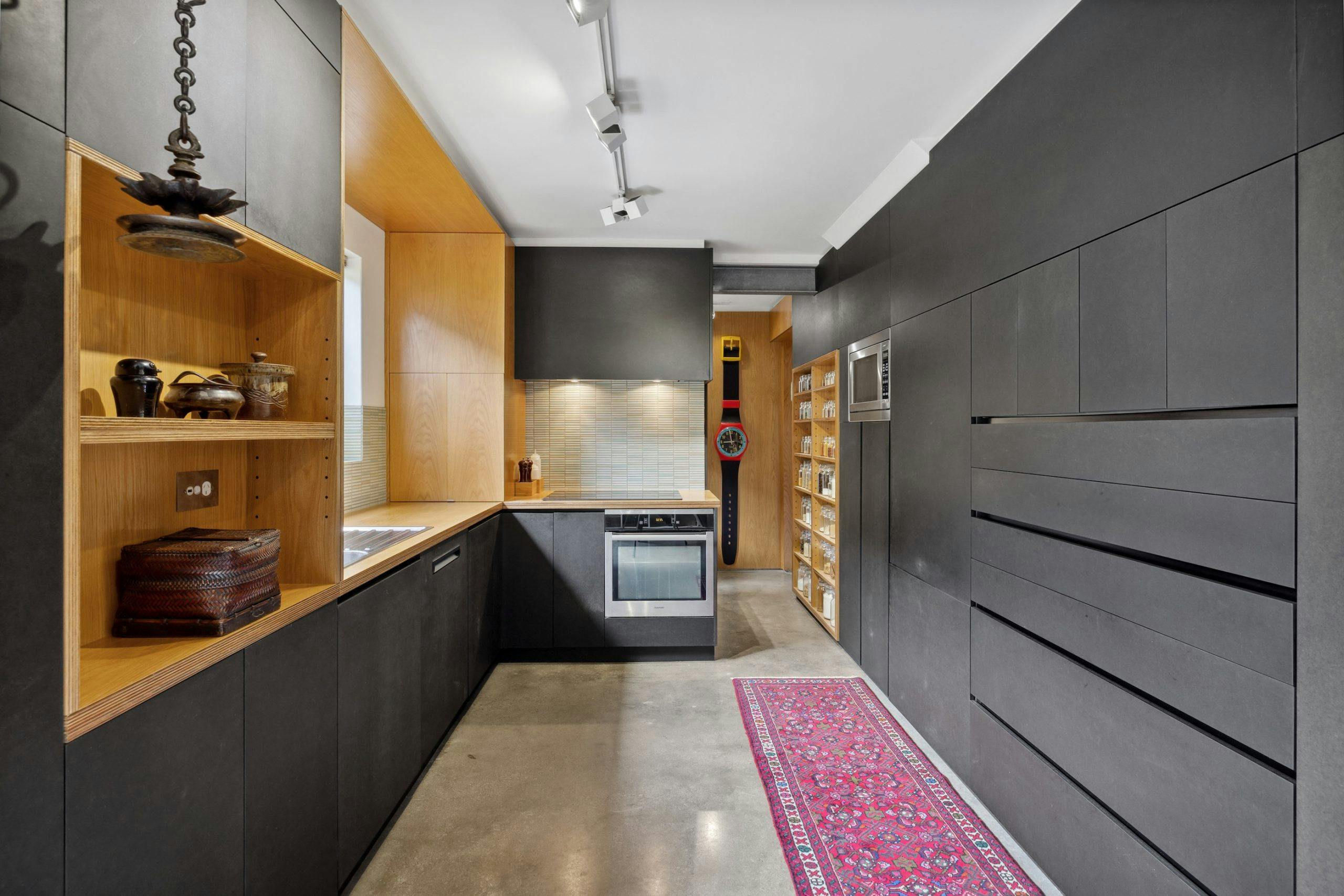
Who says you need a sprawling mansion to achieve architectural style? With a tight market and a move towards denser housing solutions, we’re looking to the small but mighty! The great things in small packages. We think we like this little life!
With this reinvigorated appreciation for more modestly-sized living in mind, and with thanks to our friends at Crib Creative, we’re taking a sneak peek into a Wembley townhouse, rejuvenated by a renowned architect Philip Stejskal and designer Chris Maple.
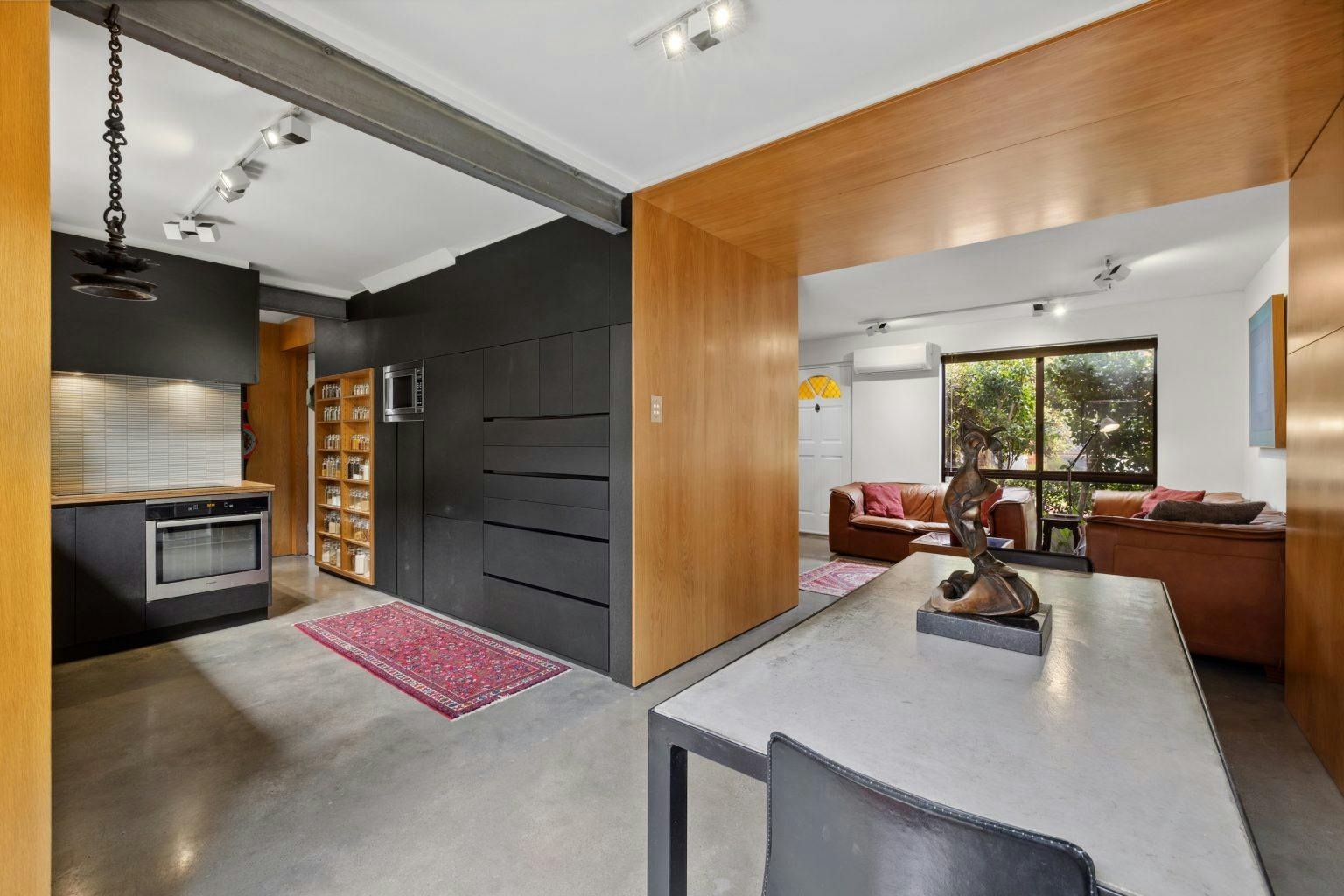
Located within a quiet mews on Cambridge Street, the three-bedroom, 1.5-bathroom townhouse is less than 15 minutes’ walk from the Subi train station, and just a few blocks away from St John of God hospital. While the exterior has still more than a little retro flavour with plenty of brown brick, inside has been transformed into a sleek, timber and concrete-clad haven.
Subscribe to our free newsletter!
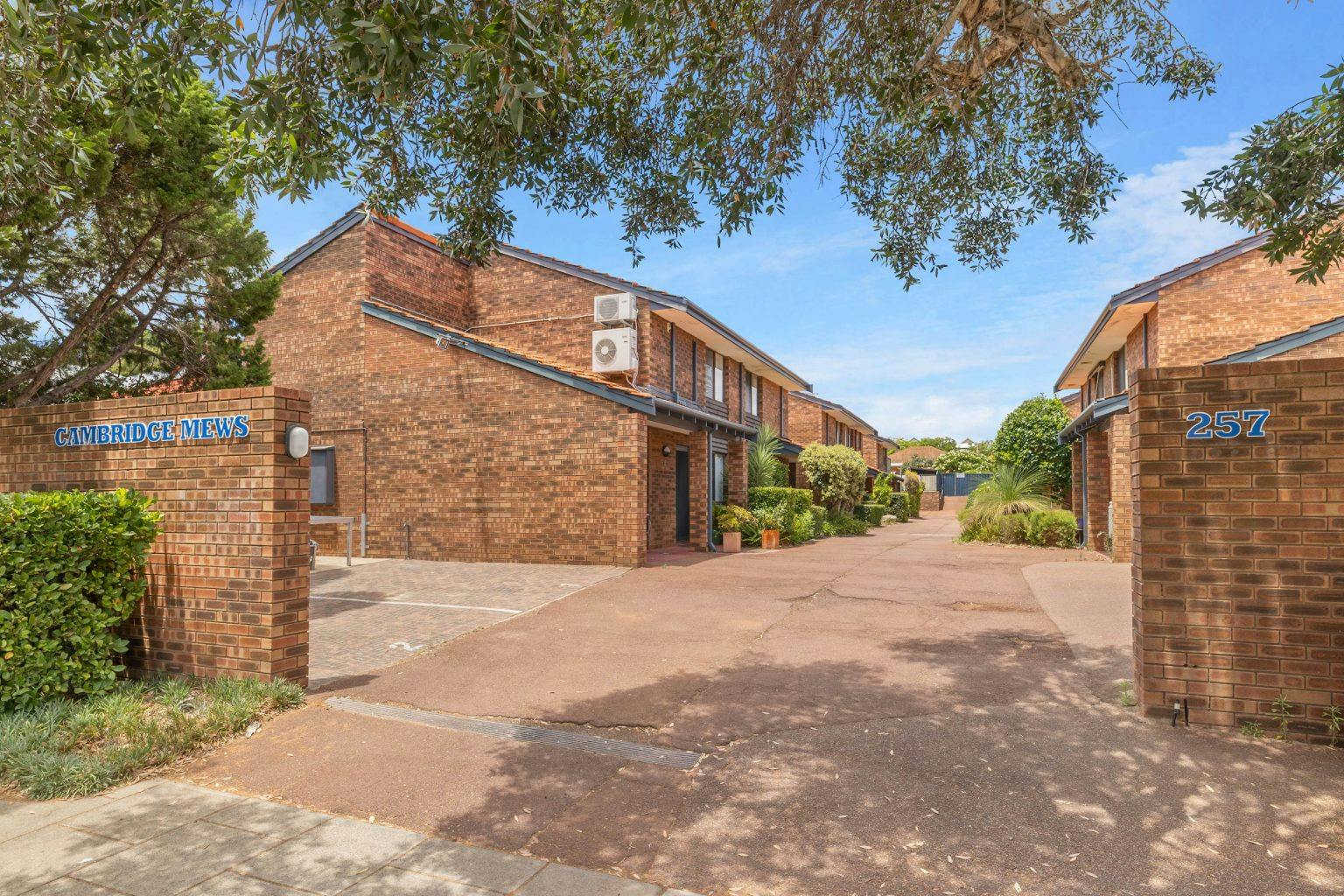
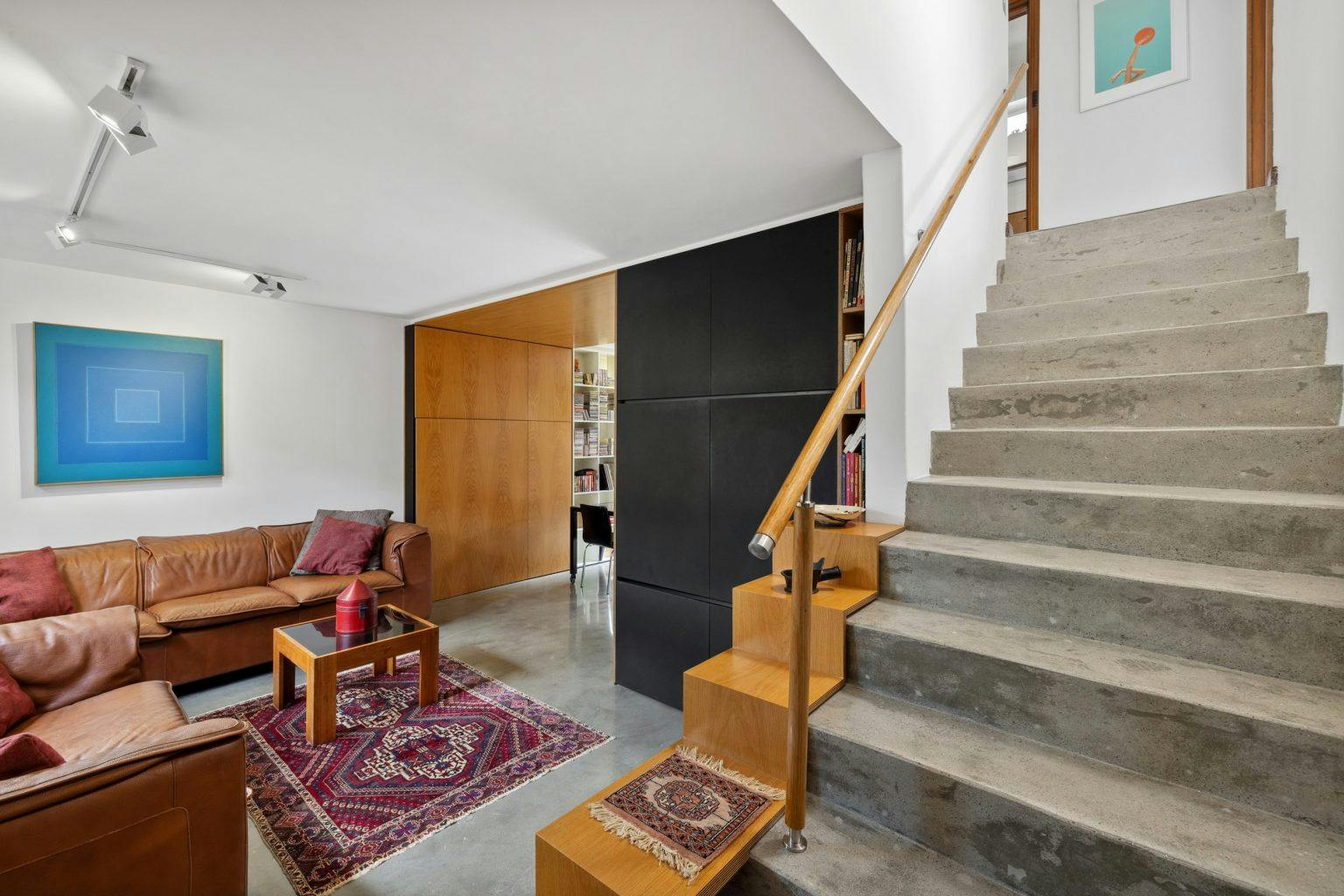
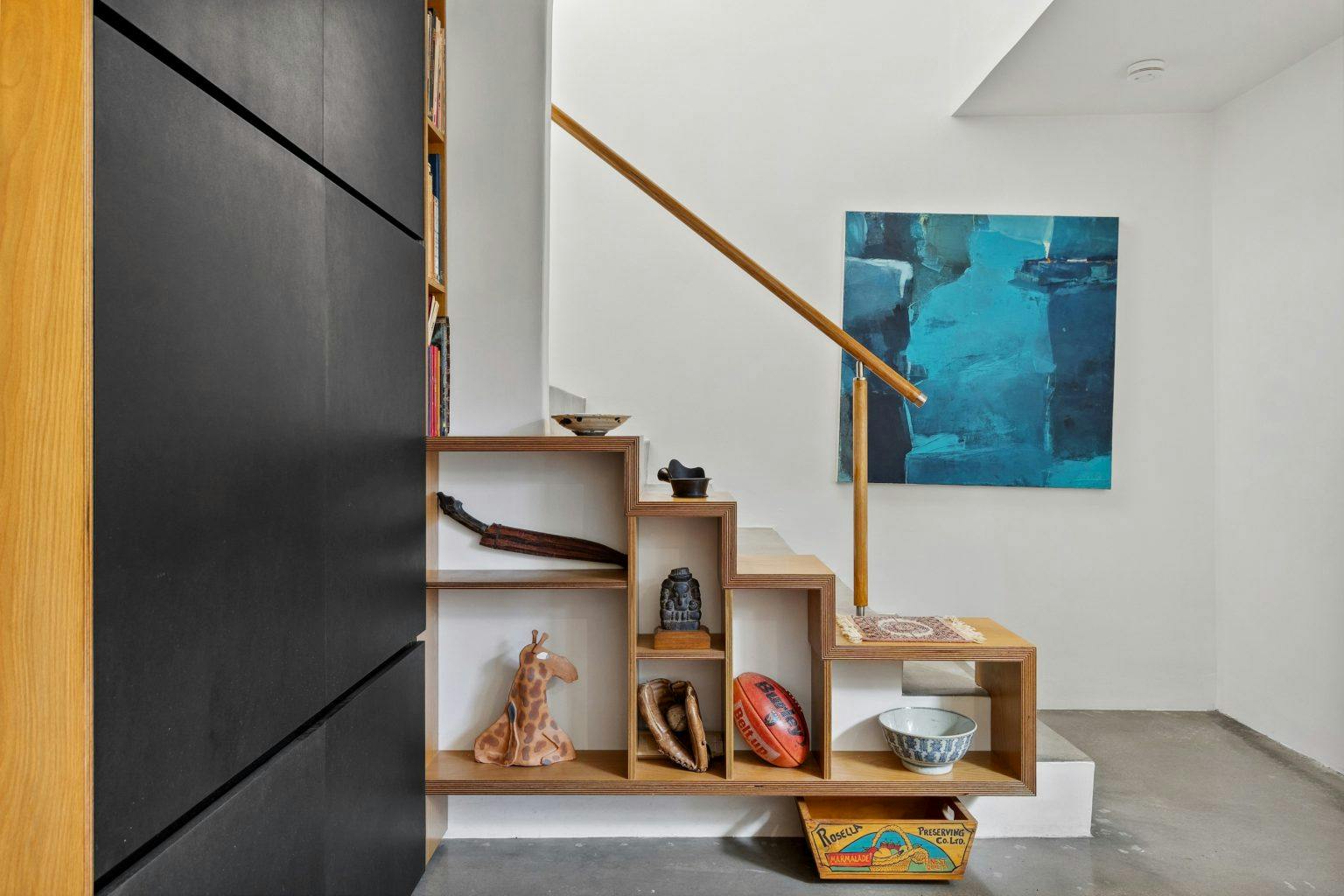
A concrete staircase greets you upon entry, with custom built-in timber shelves zig-zagging along the treads and meeting more custom joinery. An impressive timber-panelled archway joins the living and dining areas, with another framing the sliding door that leads to the courtyard.
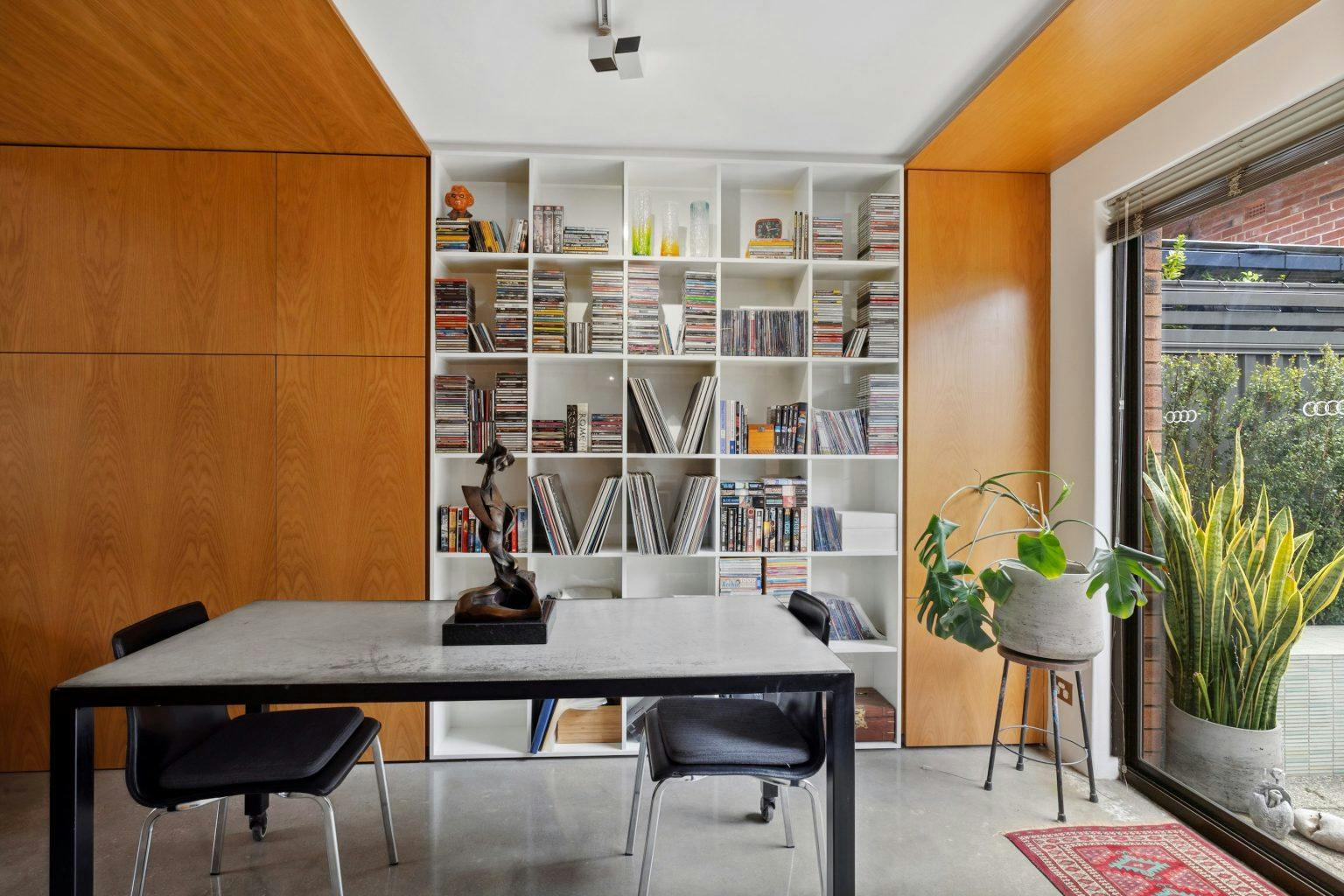
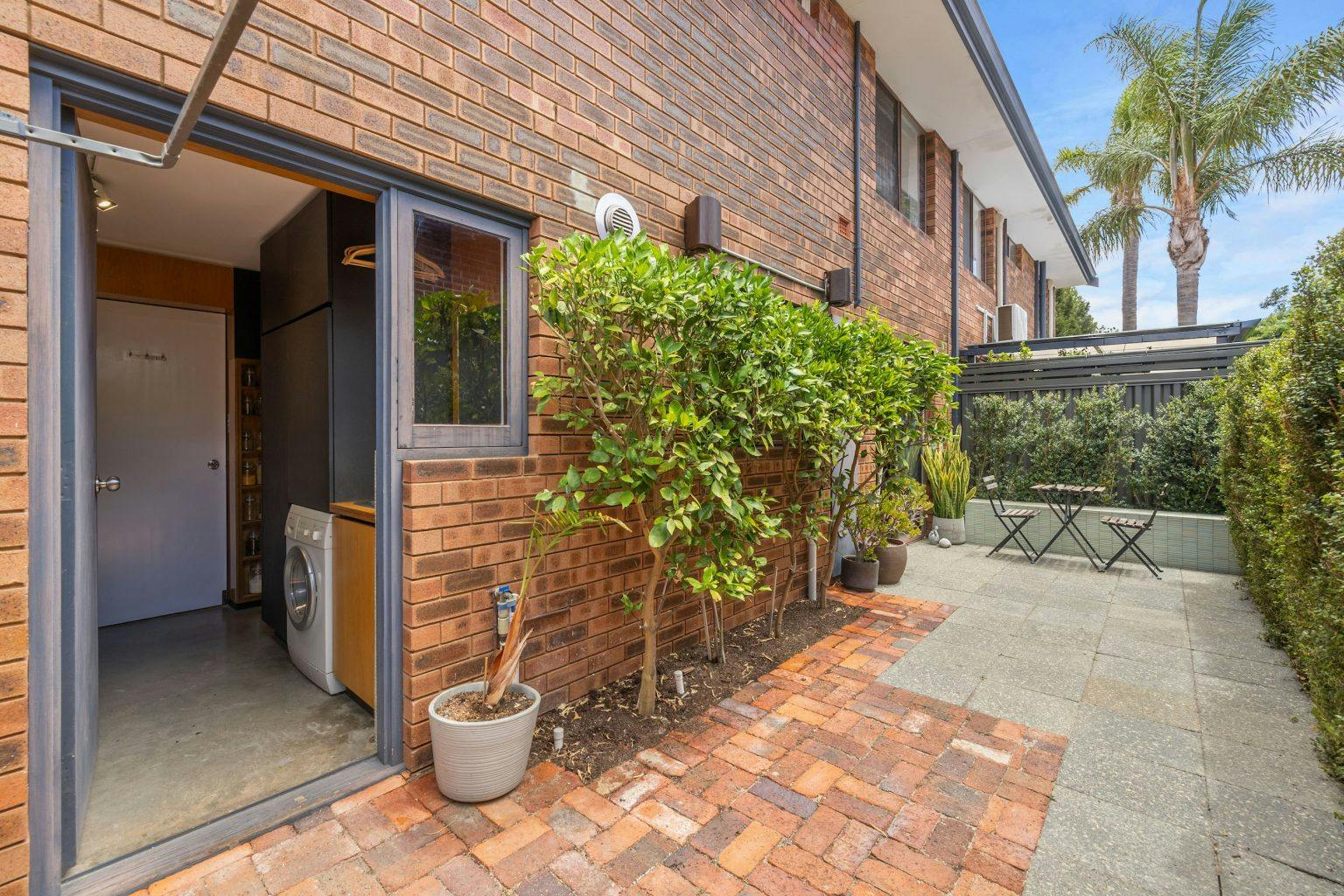
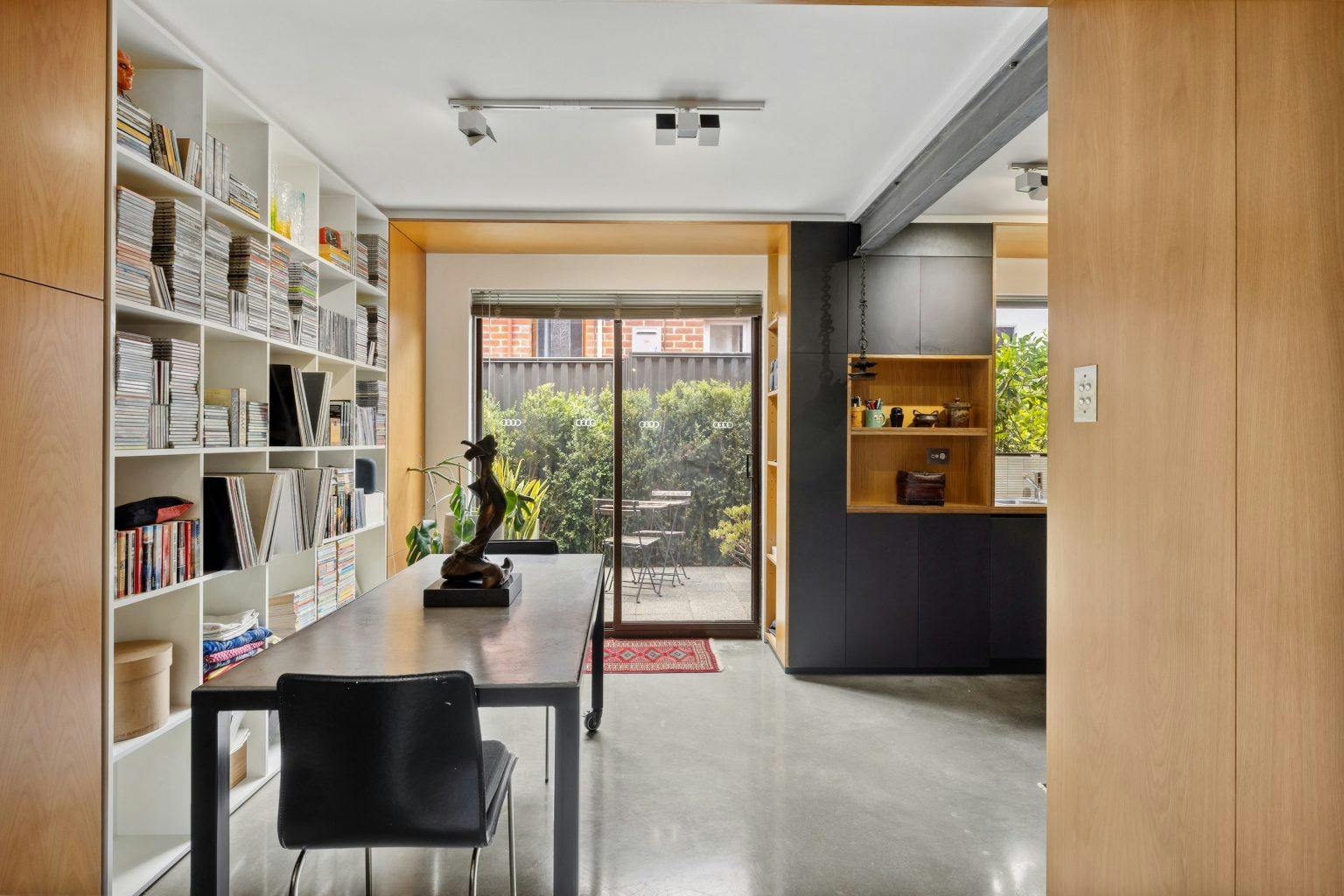
The kitchen has been truly transformed, with wall-to-wall banks of matte black cabinetry, offset by more warm timber and delicate pastel kit kat tiles. Neatly tucked behind the kitchen you’ll find the laundry, downstairs powder room and doorways to both the courtyard and carport – ultra convenient for bringing in the shopping!
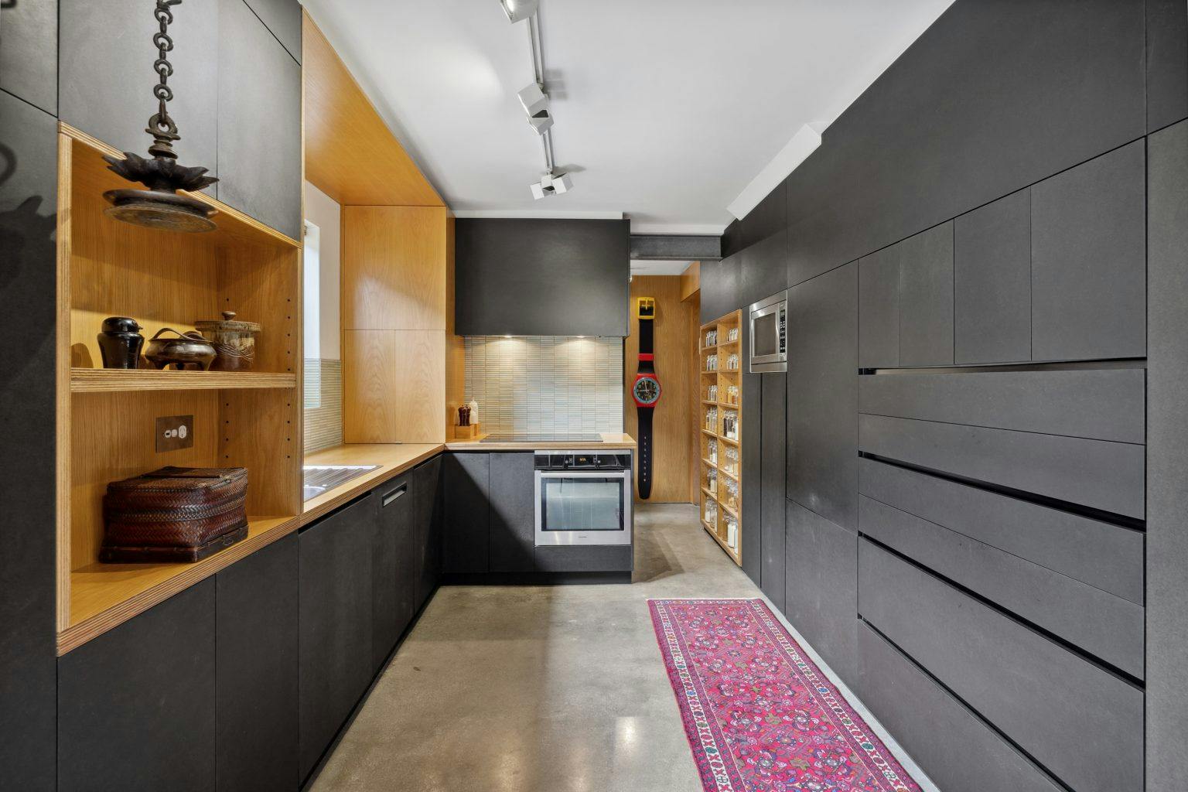
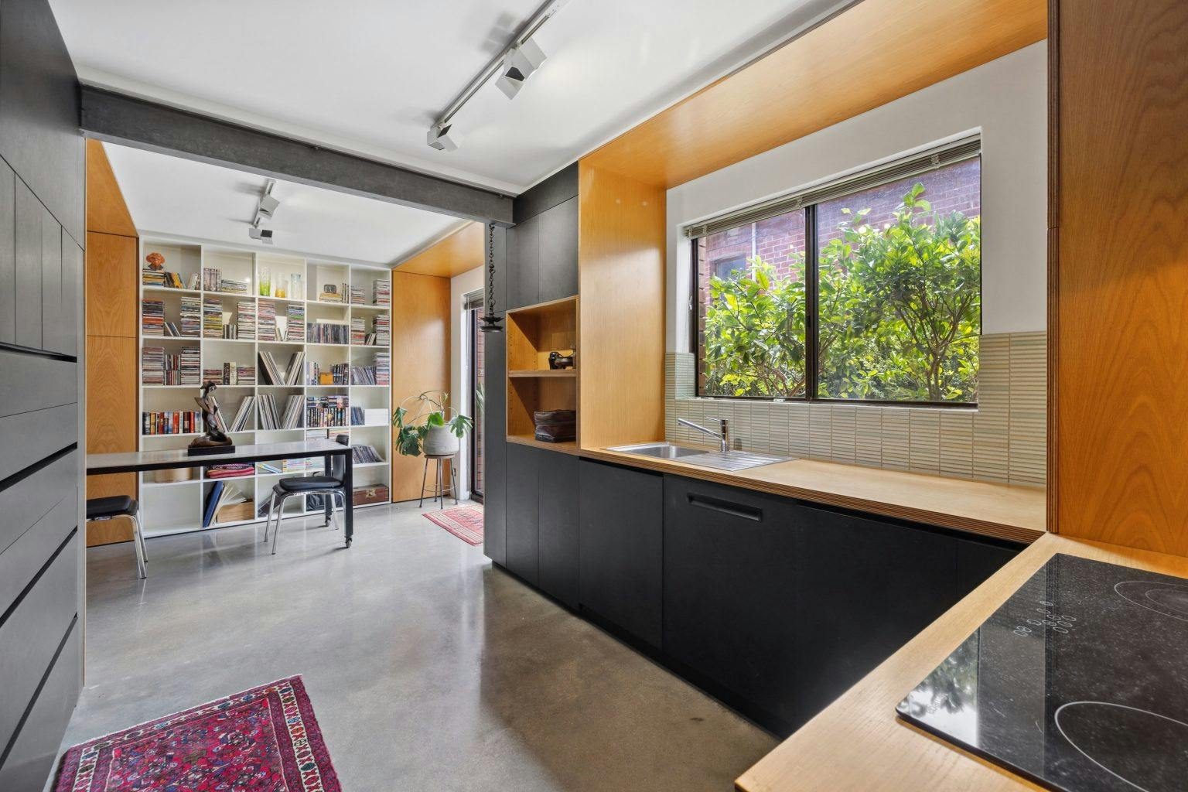
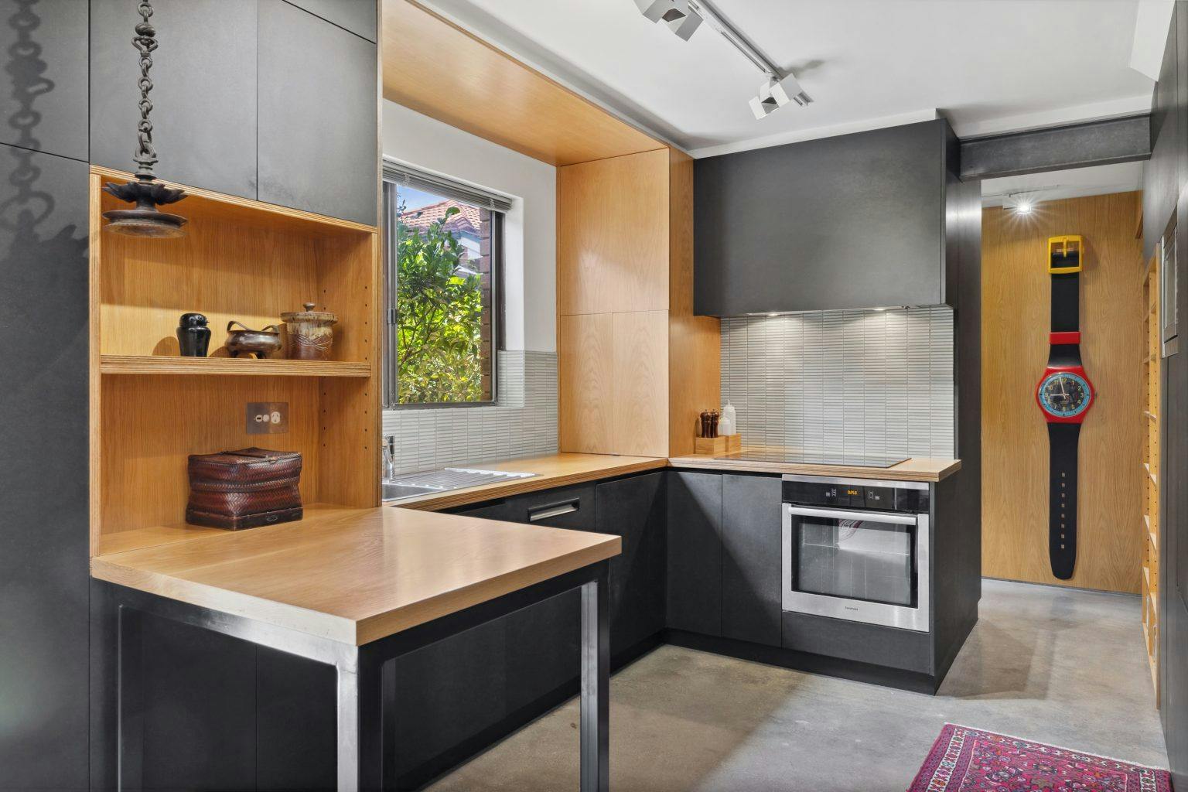
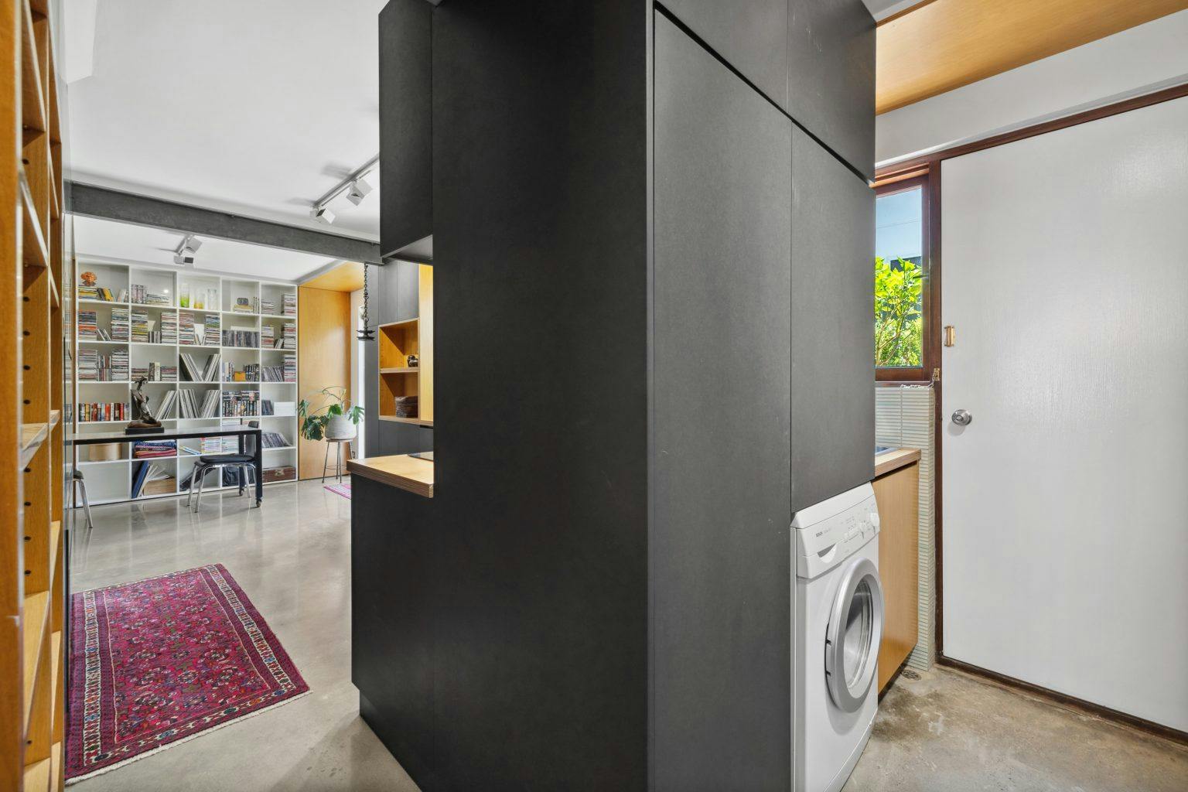
Upstairs, three bedrooms allow room for growing families, WFH setups or guest rooms. It’s on this level that you’ll also find the fantastically unique shower, with a robust pill-shaped entry and a soft turquoise mosaic tile.
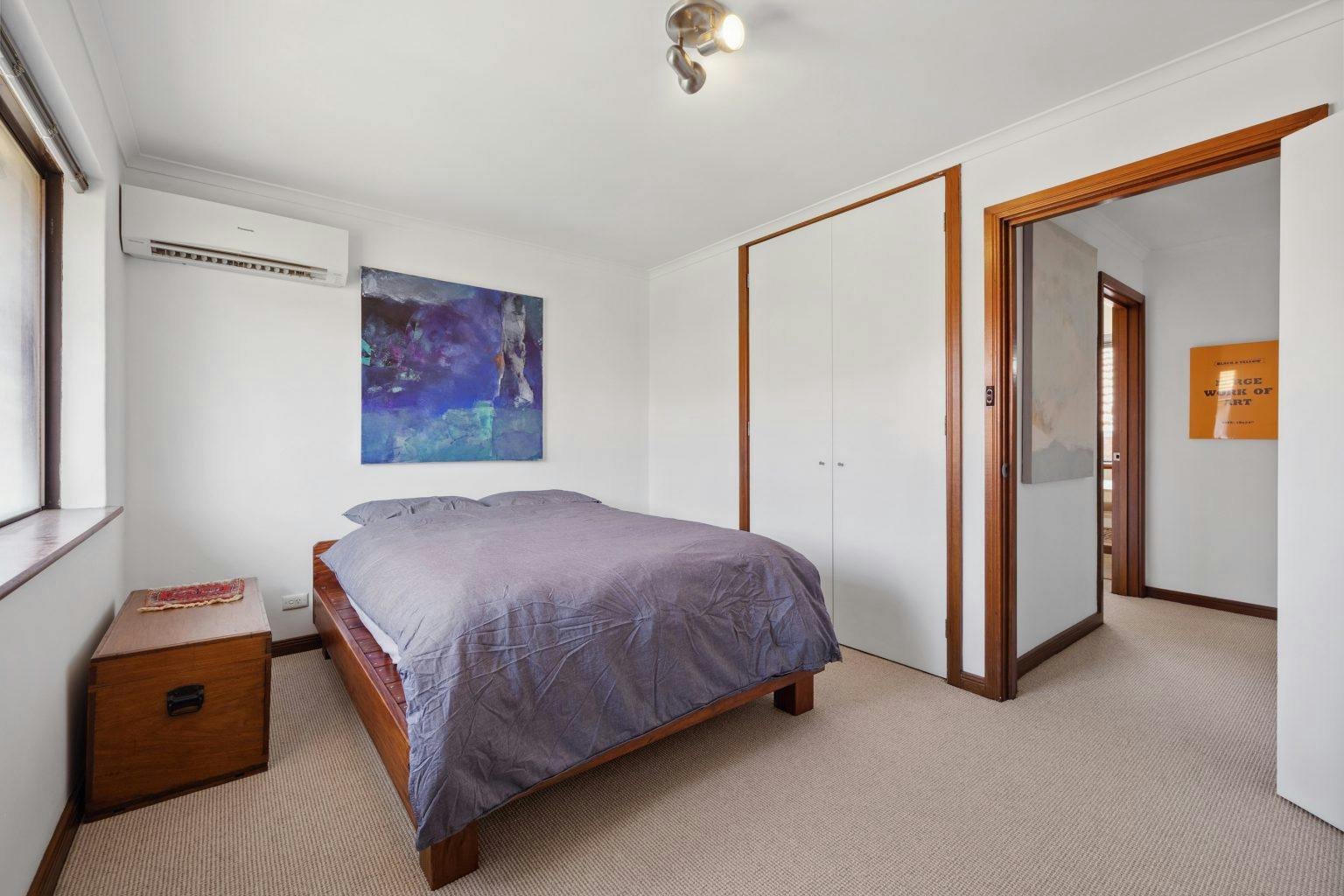
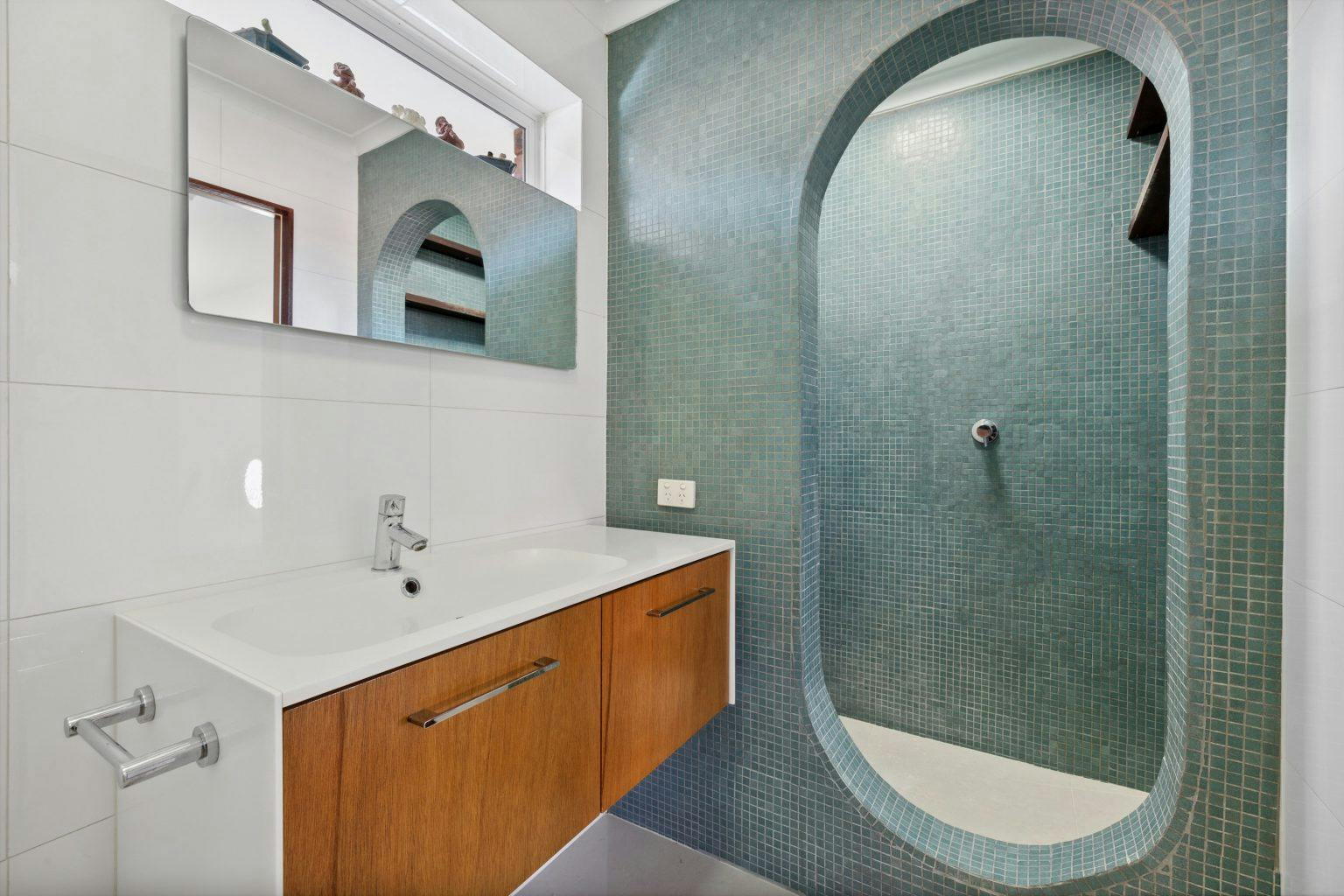
Fallen in love? You can check out the listing for 2/257 Cambridge Street here.
Image credit: Crib Creative