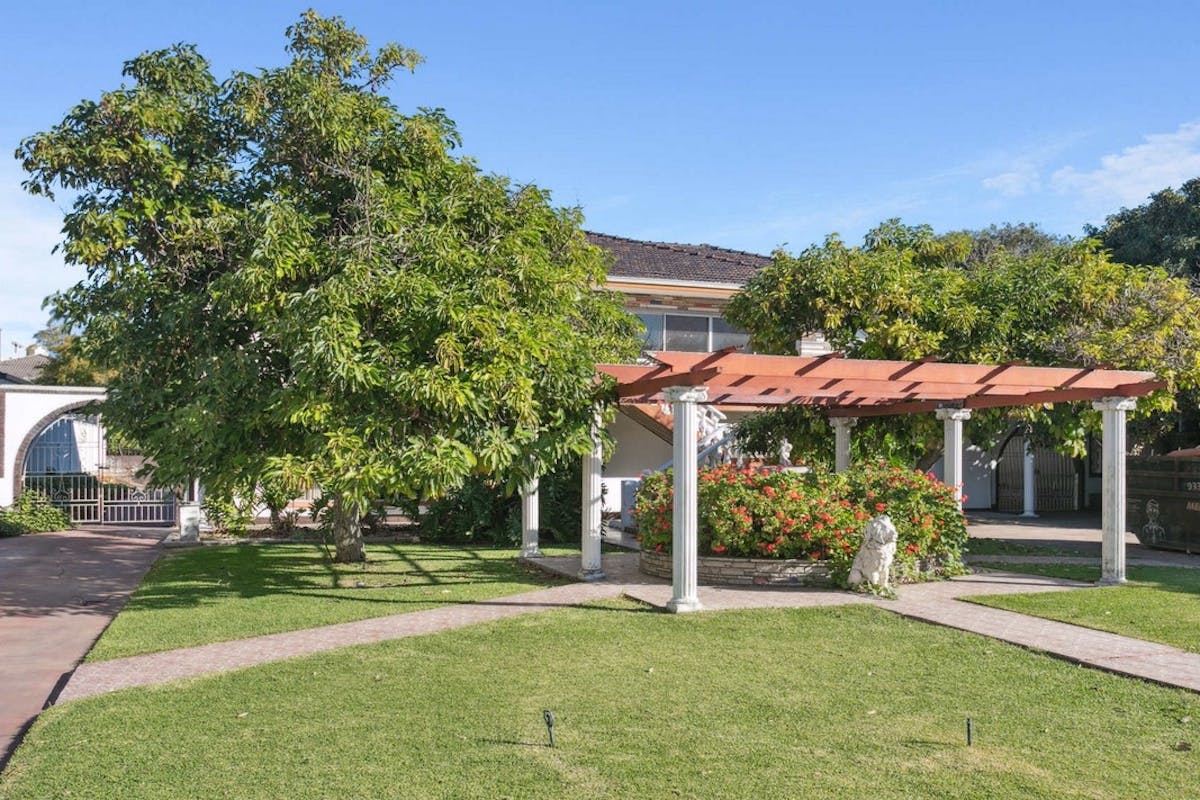This groovy ’70s Freo home is up for grabs

We are but simple folk: show us a concrete pillar and a bit of amber bullion and we’re hooked.
So, naturally, it only took a quick glance at 301 High Street, Fremantle before we raced to our laptops, breathlessly eager to show you its groovy charm.

Situated in the north-eastern pocket of Freo, the 1974-built, six-bedroom home is only a few minutes from the heart of Fremantle’s CBD – and even closer to the charming restaurants and shops of George Street. (Just think… You could wander down for an impromptu dinner at La Lune or Young George. Delightful!) You won’t even have to go that far though, with the very cosy Hinata Cafe just around the corner, too.
While the home is situated on the, ahem, bustling High Street – the size of the front garden is positively palatial and provides a bit of space from the road.

Of course, just one look at the front of the home and we can’t help but wax lyrical about our love for Late Twentieth Century Immigrants’ Nostalgic style architecture. It’s got all the hallmarks of the architectural style, characterised by columns, decorative wrought iron fences, stone lions and staircases leading to terraces. Often, you can spot them by their expansive concrete or paved landscaping in place of grass – here, the front garden’s palatial quality extends to lawn… Out the back, though? An absolute classic concrete backyard, complete with Hills Hoist and satellite dish.


The main living areas are on the home’s upper level – and we’re particularly taken by the open plan kitchen, dining and living rooms. Divided by decorative timber arches, ensconced in maximalist wallpaper and shag carpet, they open out directly onto a sun-drenched, north-facing balcony that overlooks the front garden.




And while there’s are in fact two dedicated dining areas, the (also maximalist) kitchen is so huge that there’s plenty of room for a casual table – which makes even more space for prepping dinner for the famiglia.
Subscribe to our free newsletter!


The other side of the kitchen leads to the second dining area – flanked by stunning amber bullion doors, this space also opens up directly to a balcony, this time overlooking the front garden.



Three of the six (yes, six!) bedrooms are also on the upper level of the home, while the remaining three are on the ground floor. Also on the ground floor? A huge activities room, decked out in more maximalist carpets and with even more beautiful amber bullion doors.



Fallen in love? Check out the listing for 301 High Street here.
–
Image credit: Crib Creative