A beautifully restored Iwanoff has just hit the market!
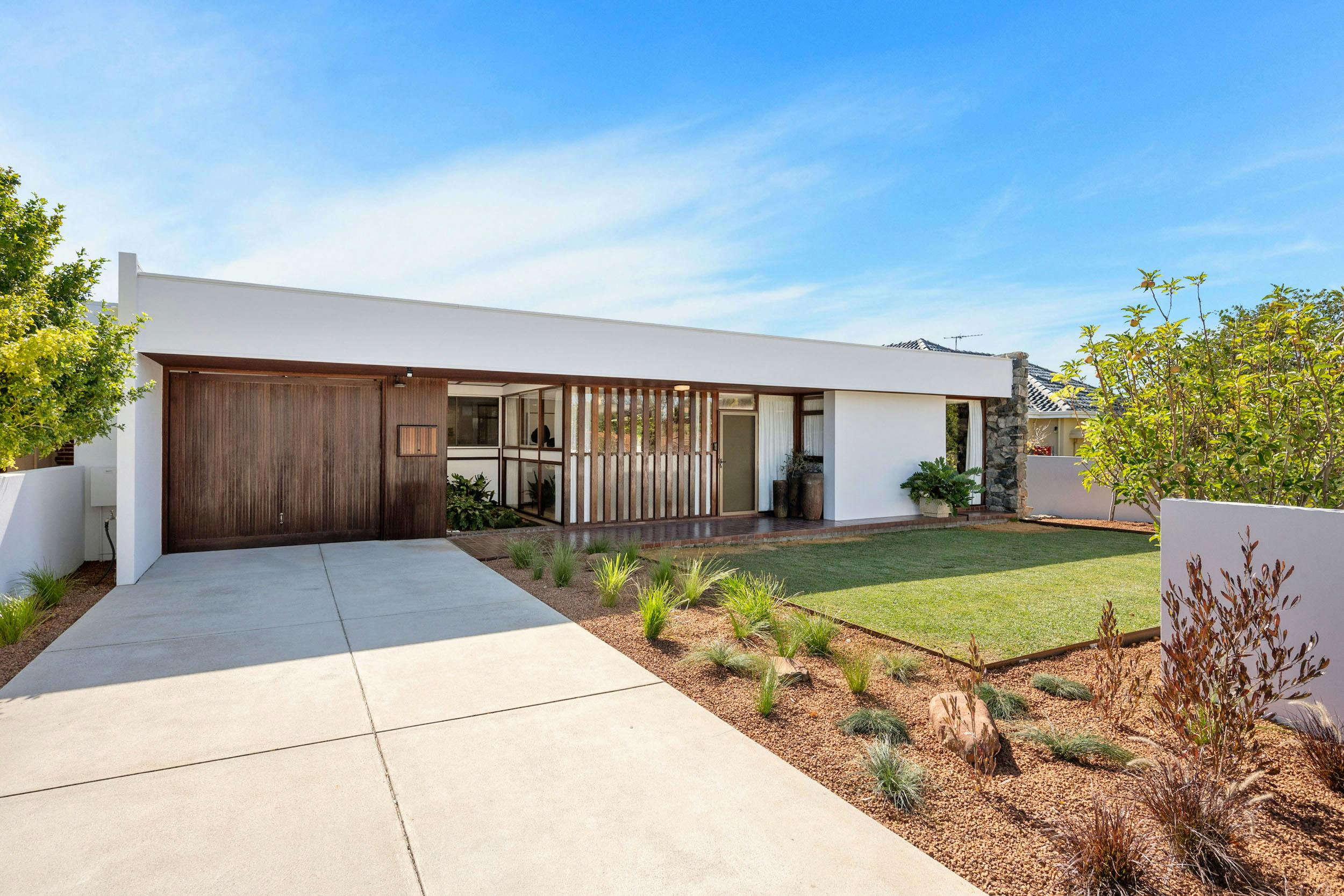
If there’s one word that makes our architecture-loving ears perk up, it’s Iwanoff.
And the chance has come to get your mitts on your very own slice of West Australian architectural history has come at last, with a thoughtfully restored and extended Coolbinia Iwanoff home hitting the market just last week.
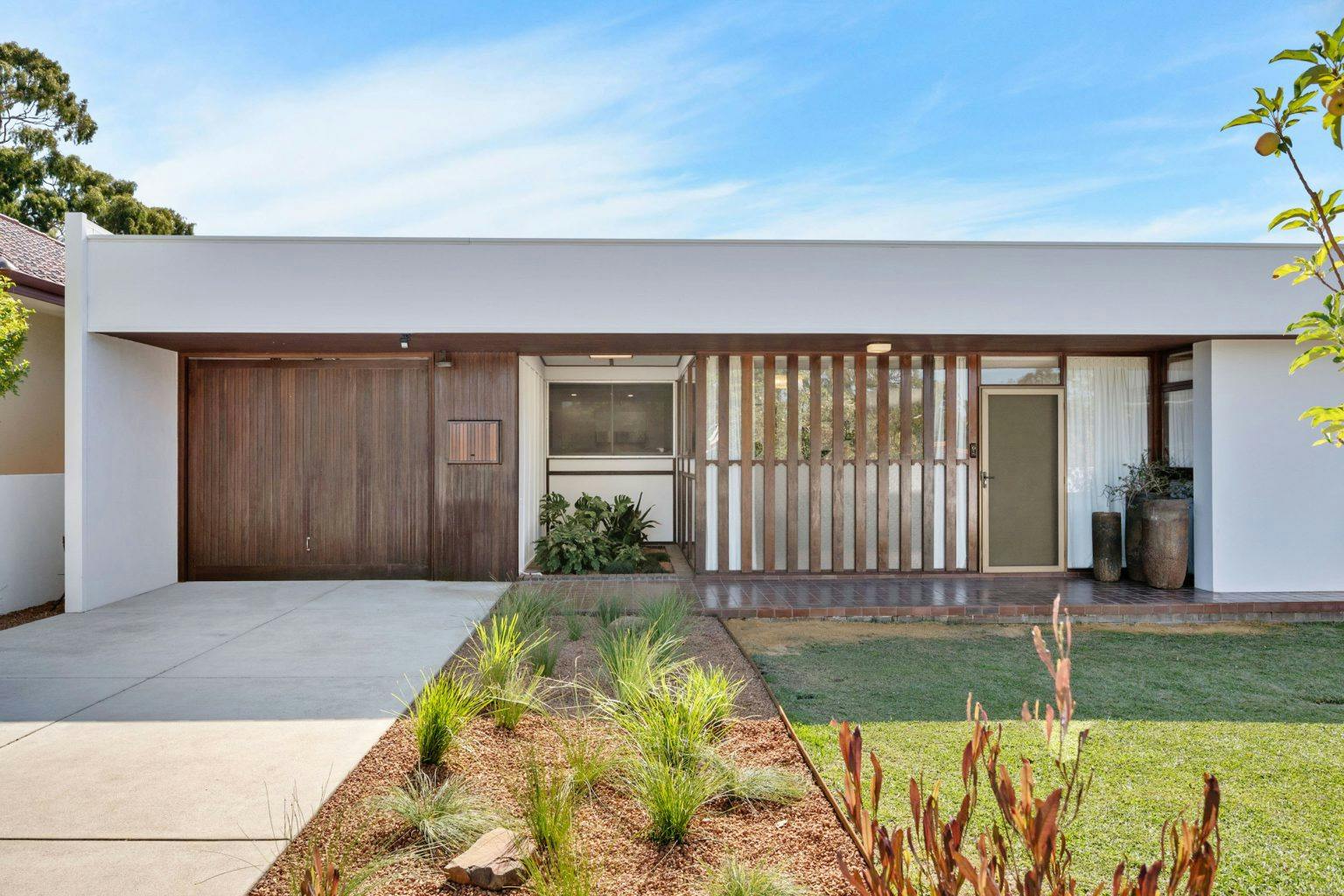
Hankering for a sneak peek inside? Take a look inside the home, with thanks to our pals at Crib Creative.
The exterior of the home is classically mid-century – accented by a perpendicular stone wall and plenty of timber, with a satisfyingly crisp horizontal flash of white that mirrors the garden’s wall.
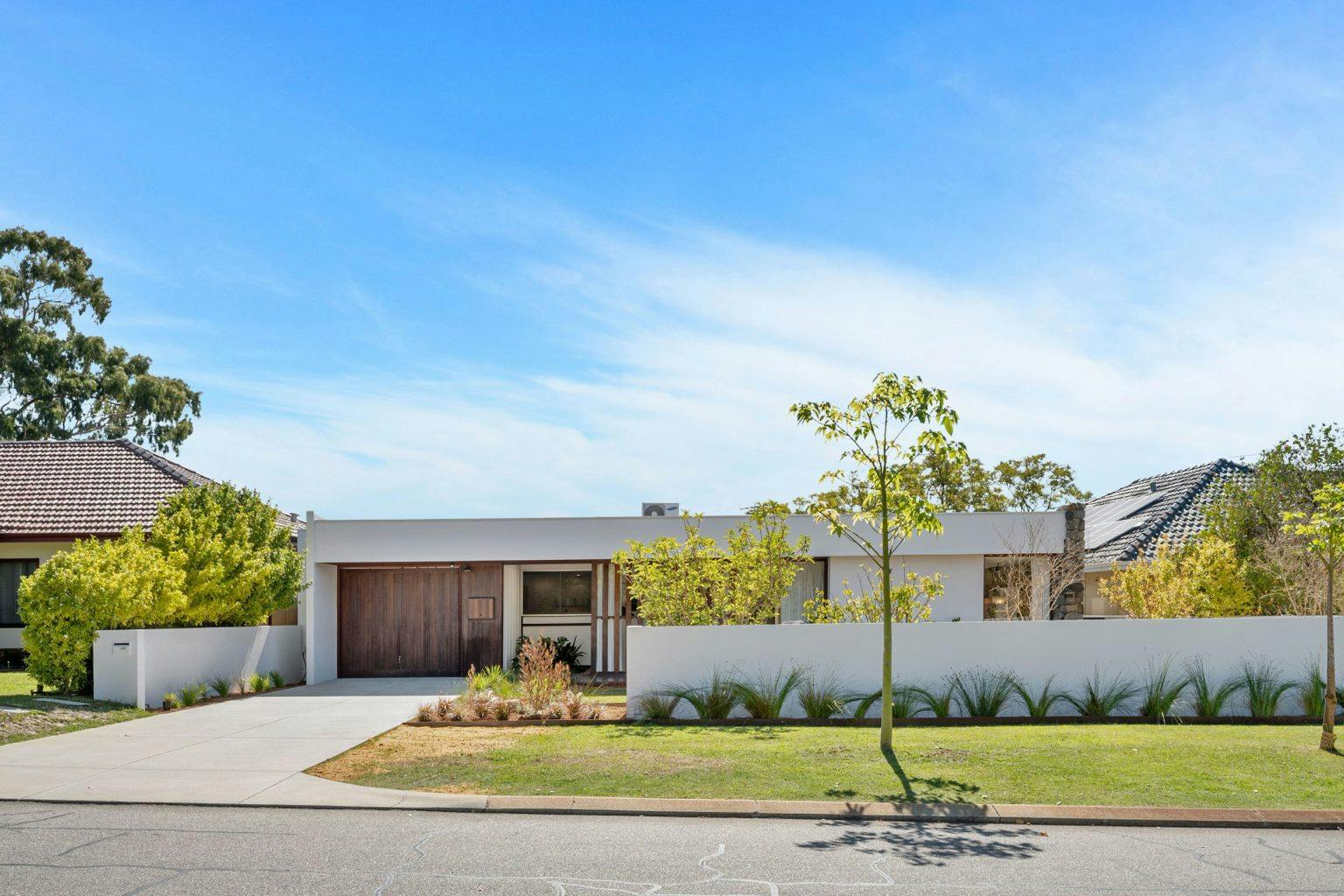
Behind the lemon-yellow front door, you’re greeted by an open-plan layout typical of an Iwanoff. To your left, a cosy sitting room is enclosed by windows striped with timber columns, while another (delightfully retro, we might add) sunken lounge to your right makes a feature of that stone wall and large timber-framed sliding doors that lead out to the shaded alfresco lounge.
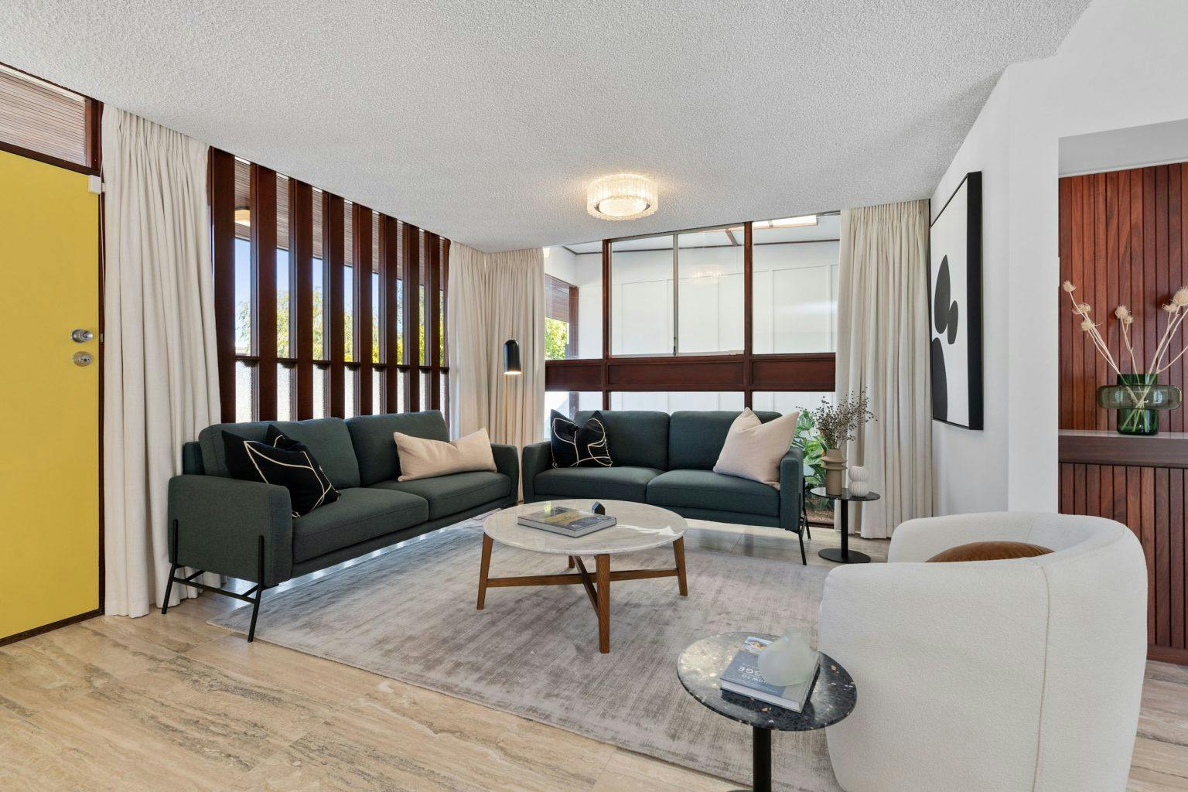
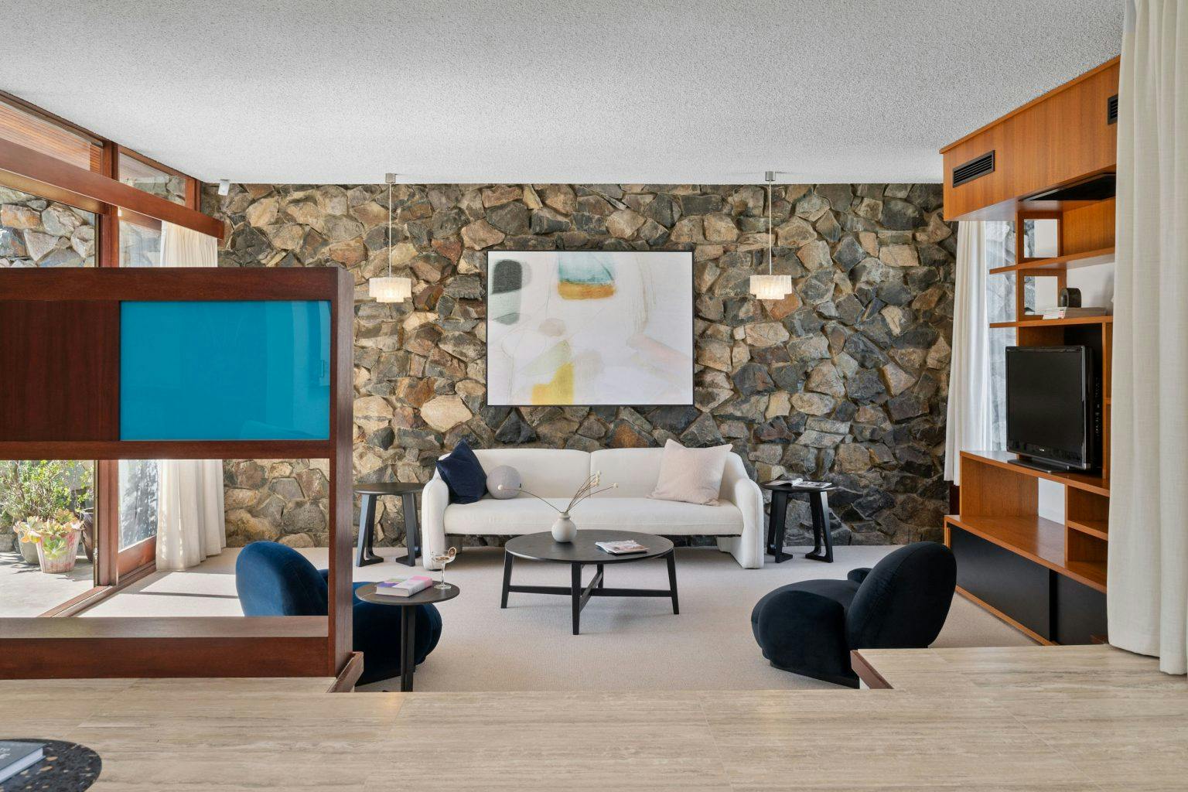
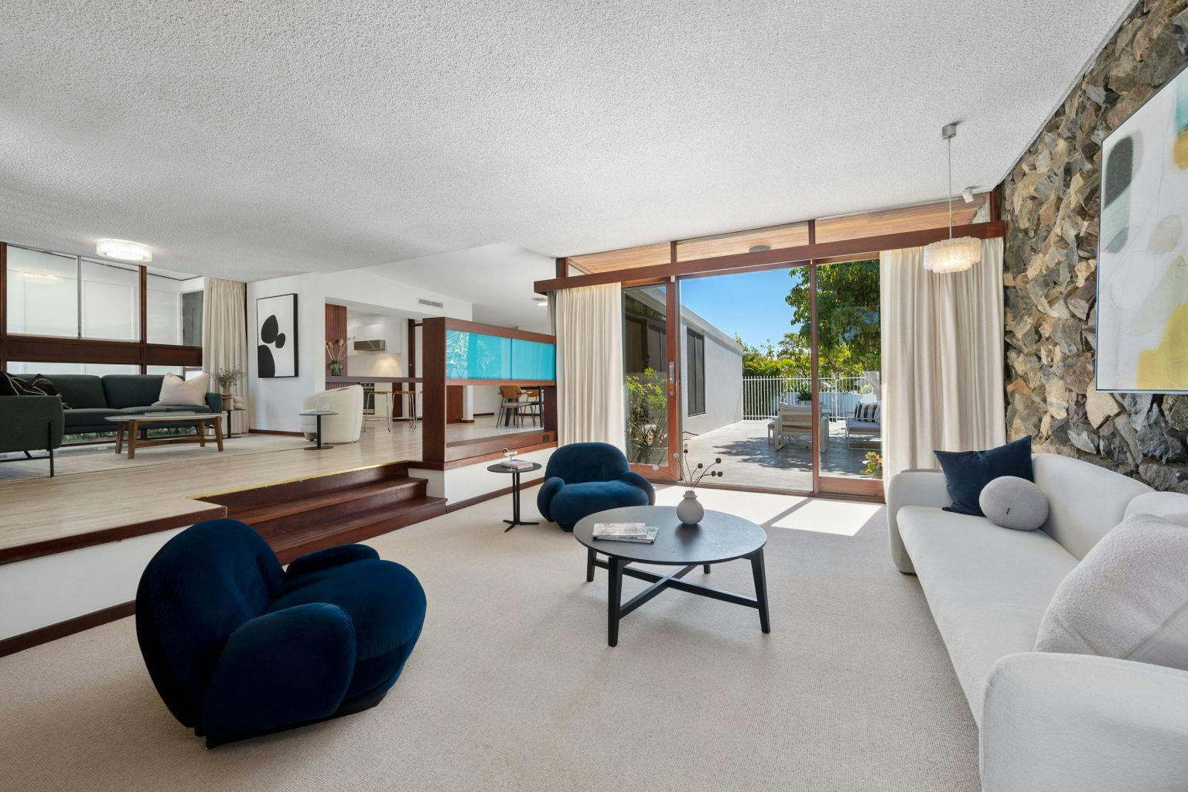
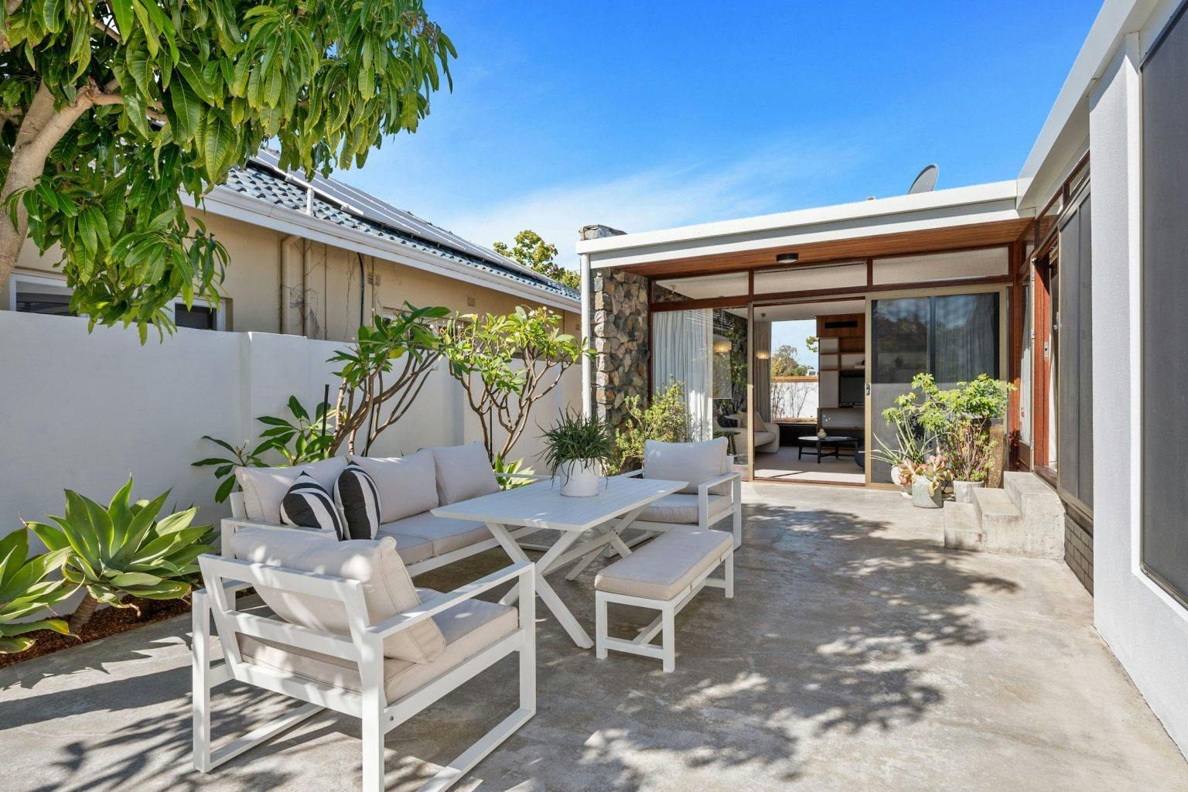
In the centre of the home, the kitchen has been updated with a sleek, minimalist approach to its mid-century origins – including that timber-clad breakfast bar.
Subscribe to our free newsletter!
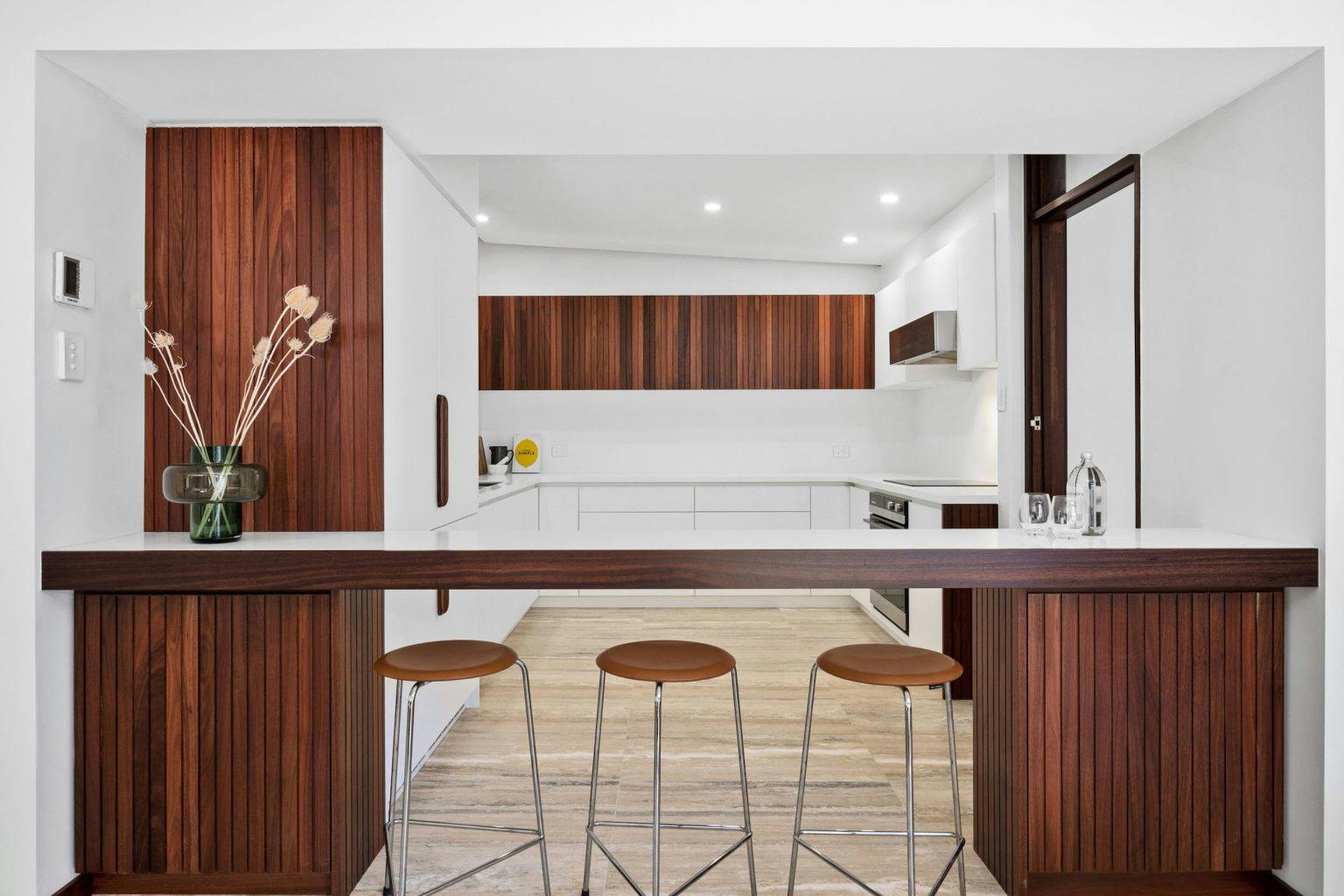
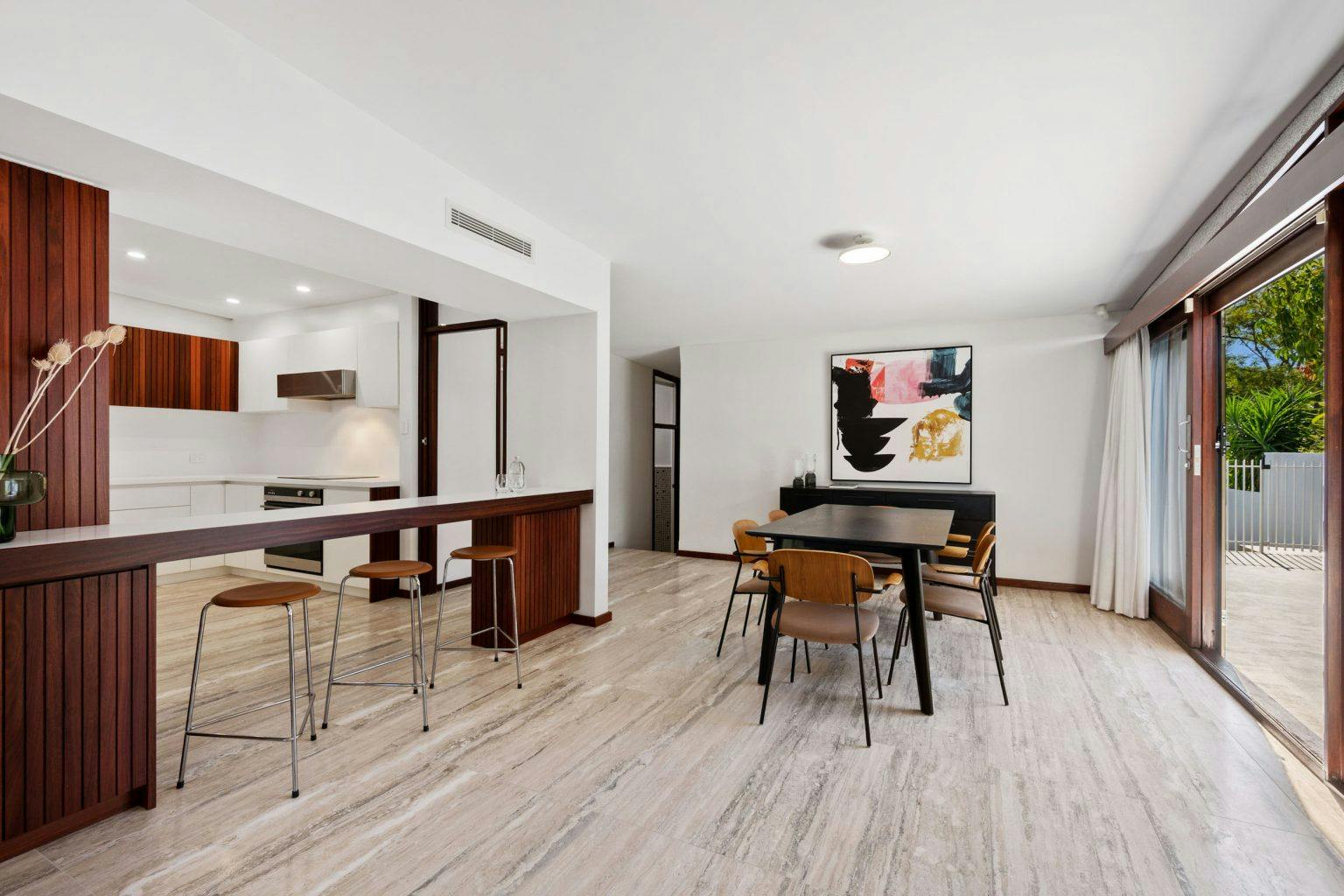
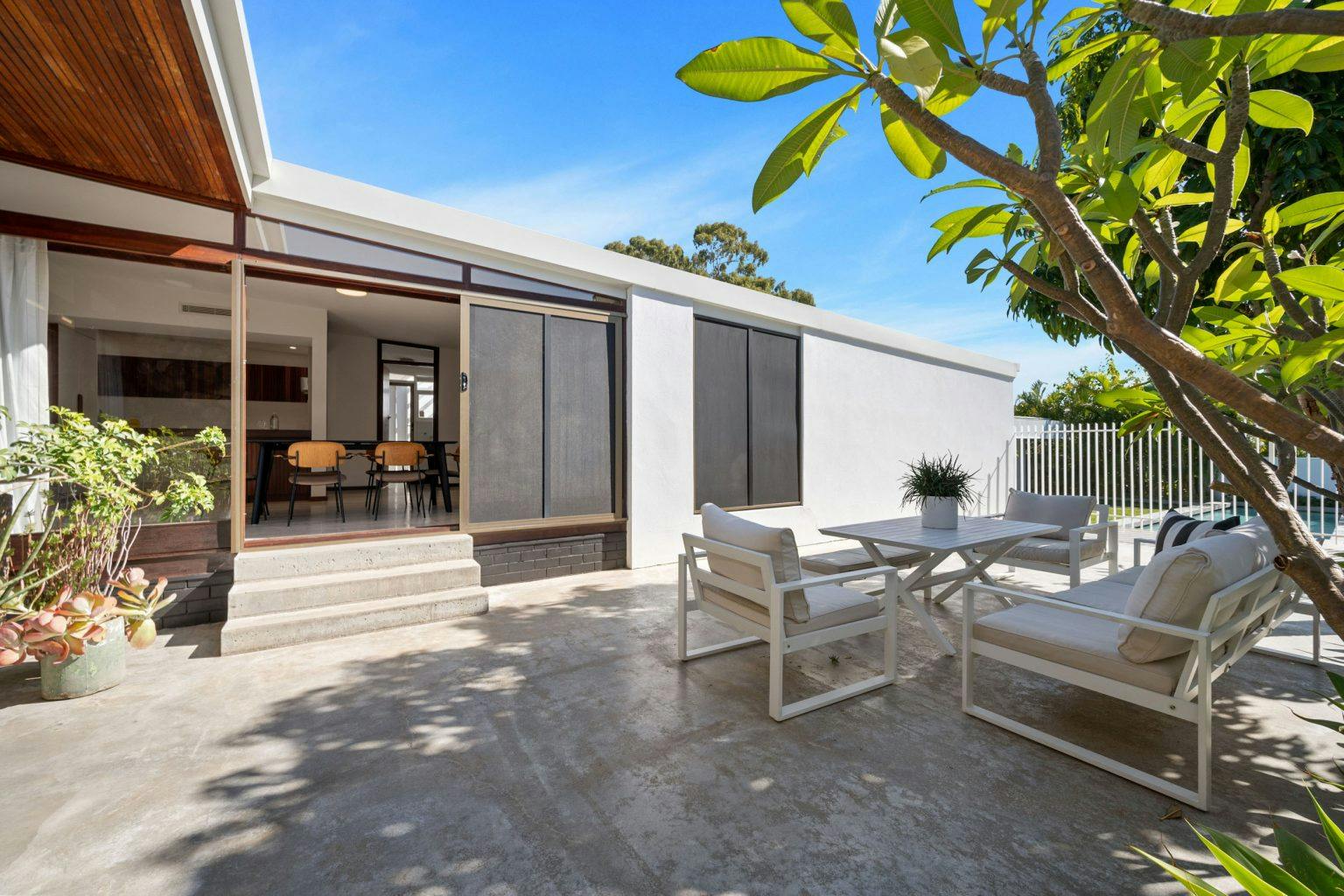
More of those huge sliding doors keep the easy flow to the backyard and the inviting pool for long summer afternoons spent splashing and entertaining… Although you and your wet feet won’t be needing to mosey inside much, as the home has been extended to include a spacious, luxe pavilion, complete with its own kitchen and ensuite!
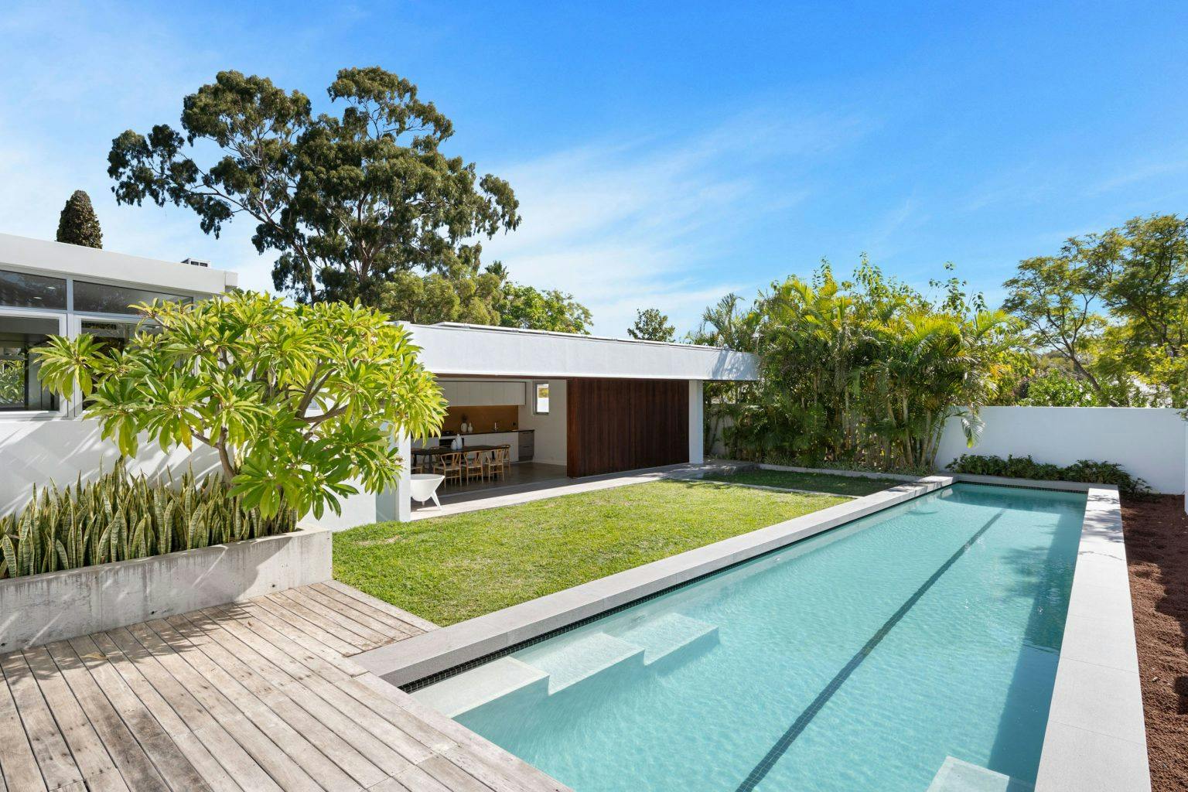
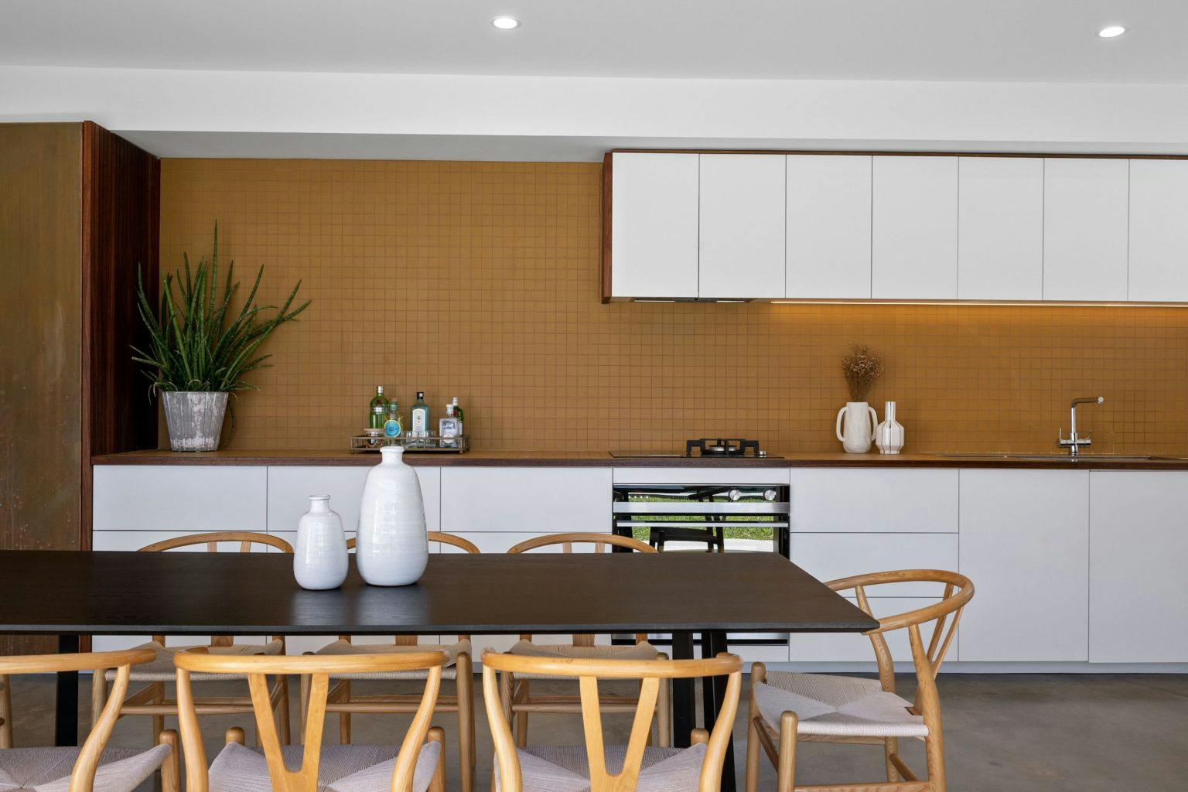
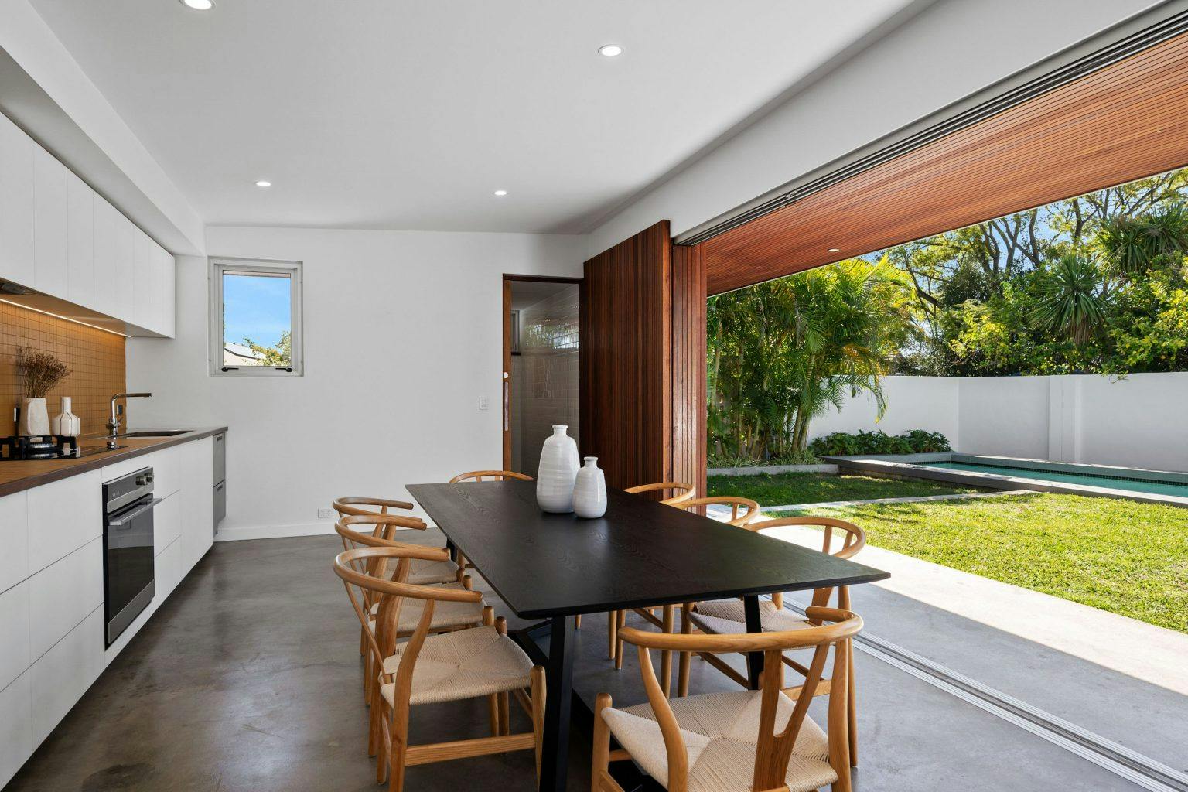
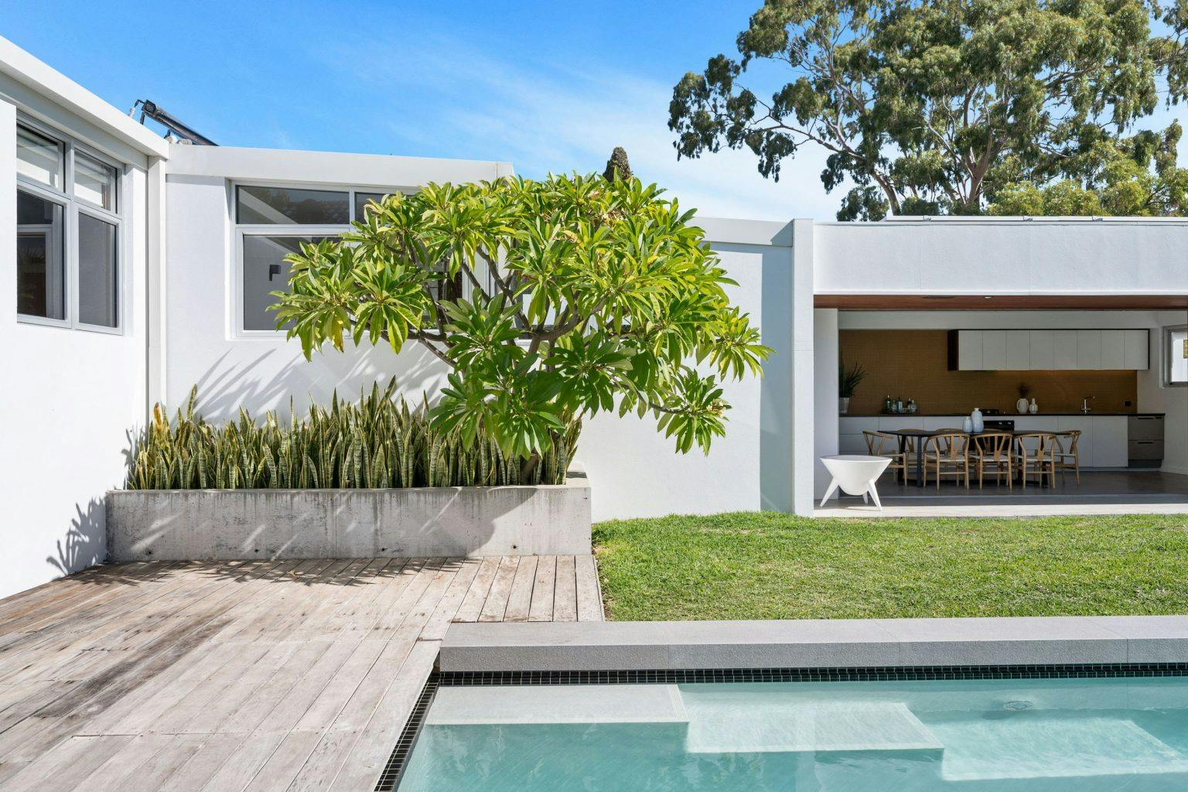
Back inside, mid-century lovers will appreciate original details like the three bedrooms’ plentiful timber built-in storage or the confetti-style tiling in the main bathroom.
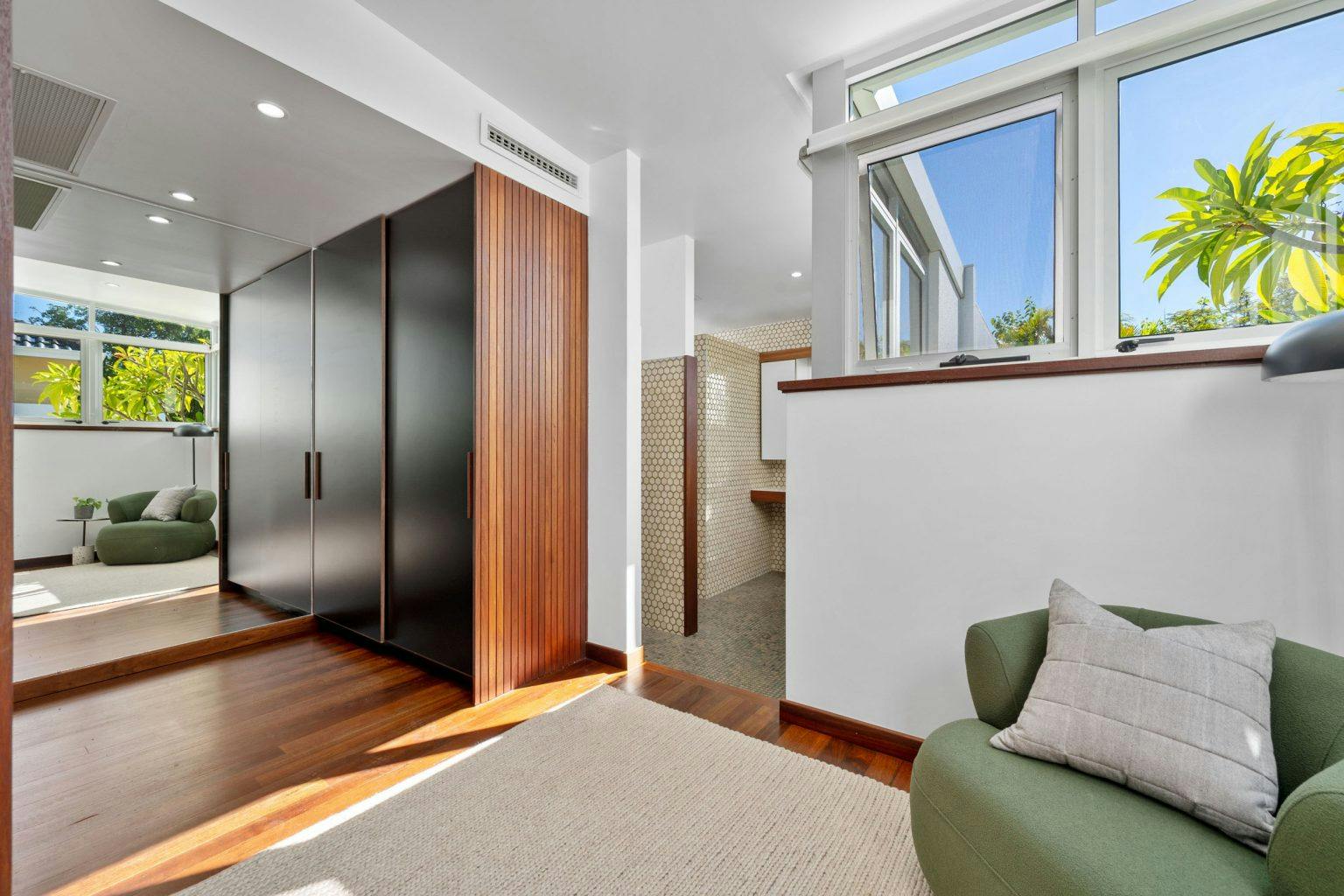
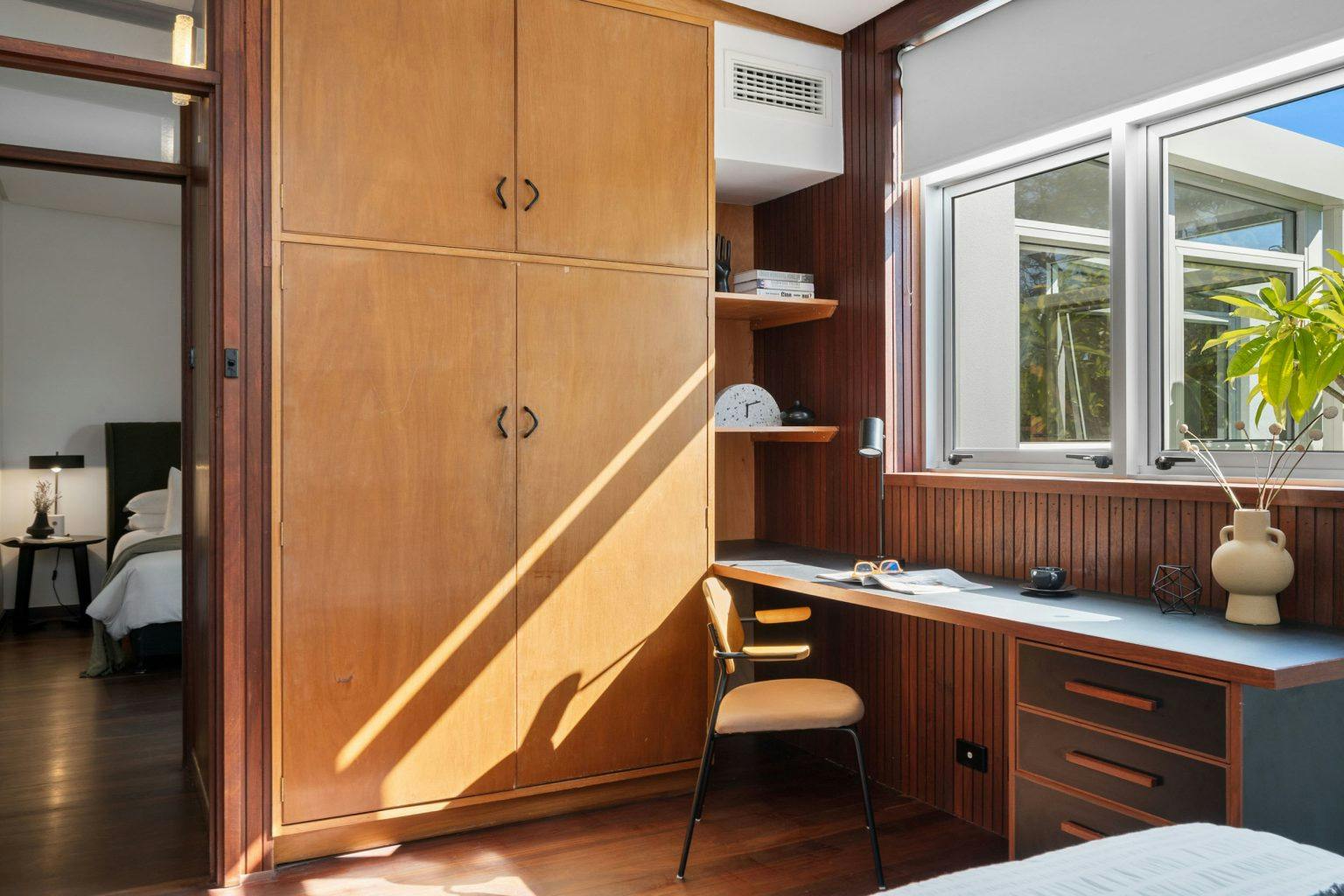
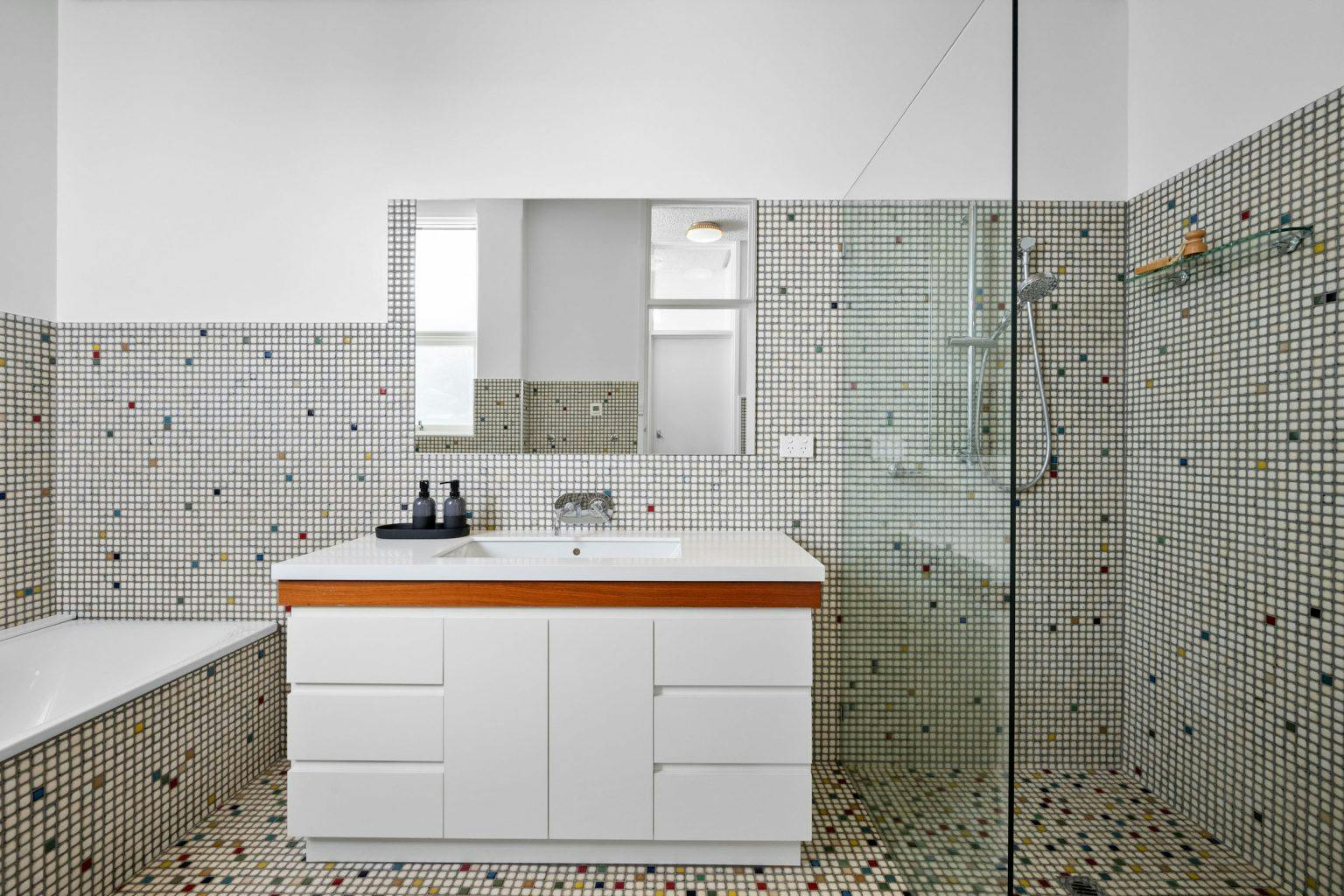
Enchanted by this unique Iwanoff? Check out the listing to 30 Meenaar Crescent here.
–
Photos courtesy of Crib Creative