This South Perth Home Is Full Of Old English Charm (And A Secret Cellar Door In The Floor!)
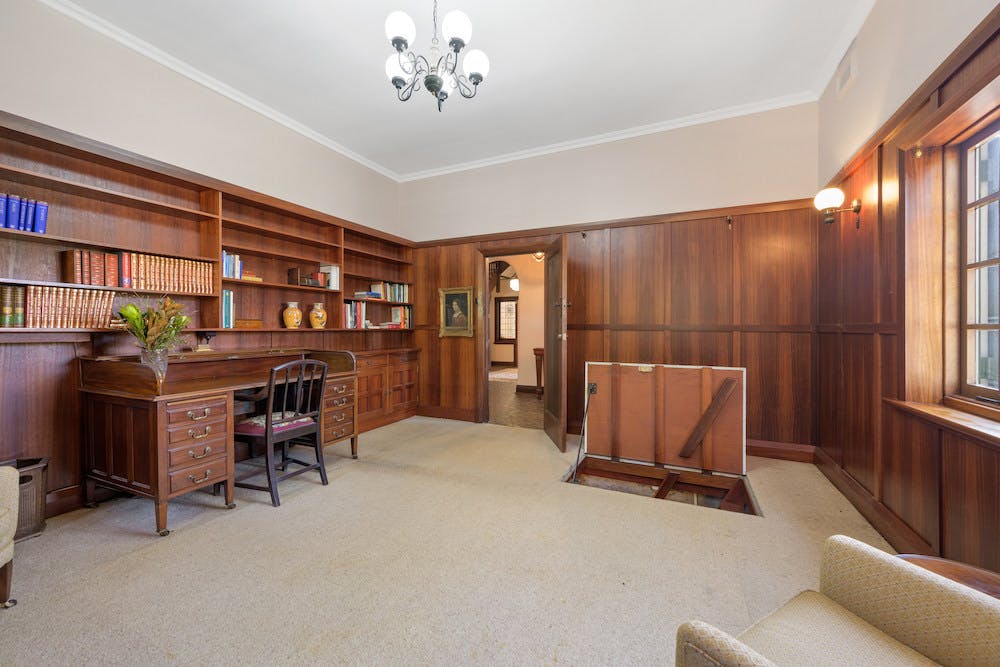
New and shiny houses are great, but we like a bit of old-world charm – and this South Perth home has plenty! We’re giving a peek inside thanks to our friends over at Crib Creative.
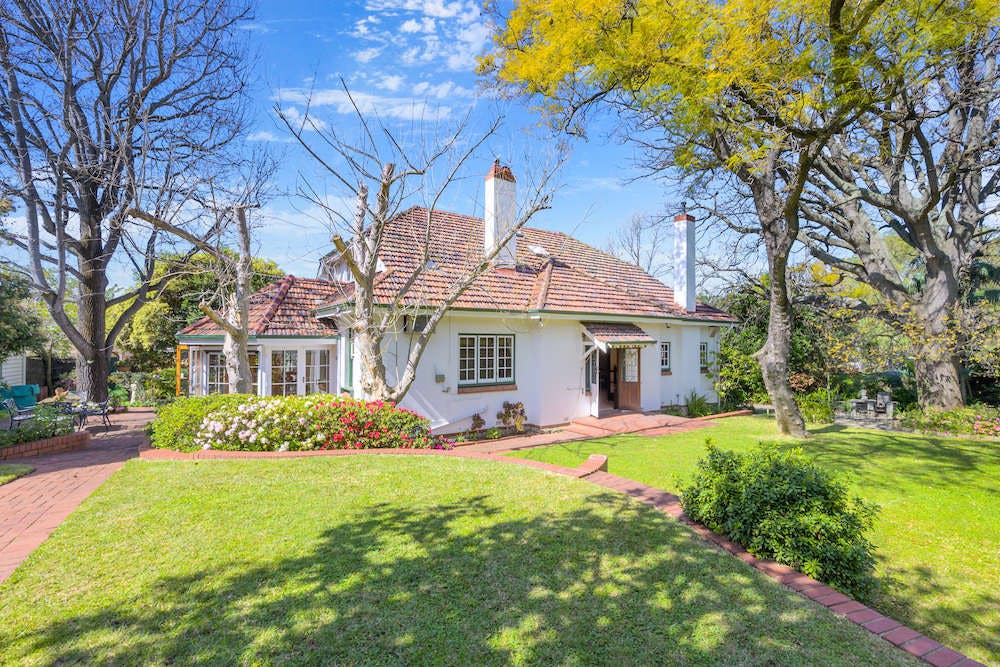
The home is situated on a hugely spacious corner double lot, boasting established gardens and mature trees – and less than ten minutes’ walk from both Sir James Mitchell Park and the epic conti rolls at Angelo Street Market.
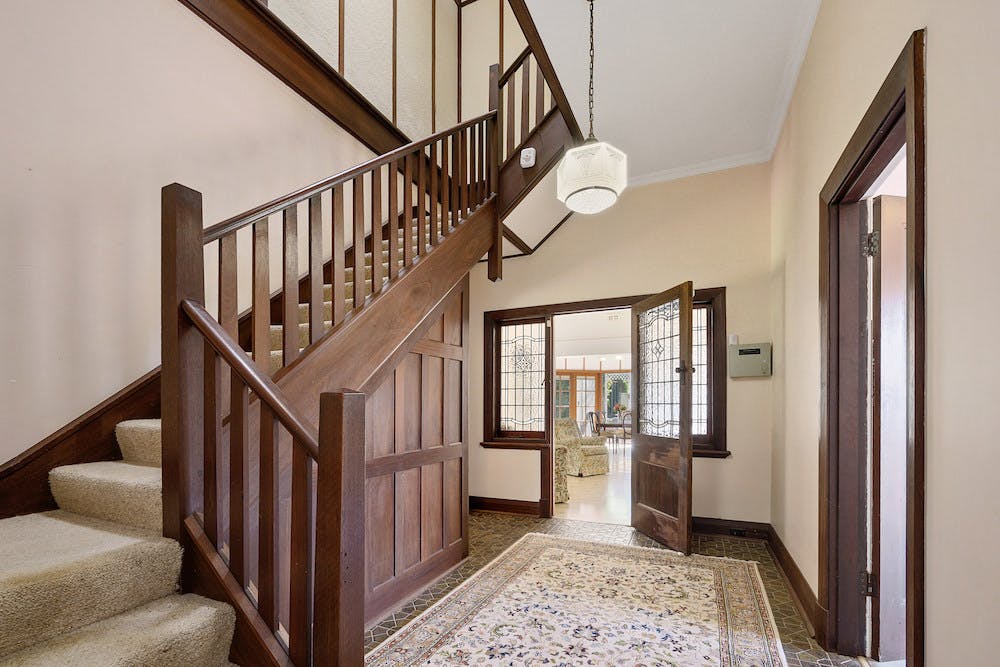
Designed in 1934 by architects Hobbs, Forbes and Partners, the home has a distinctive Old English flavour – particularly in the grand, Tudor-style staircase, the stately timber-filled home office, and of course in the distinctively panelled upper level.
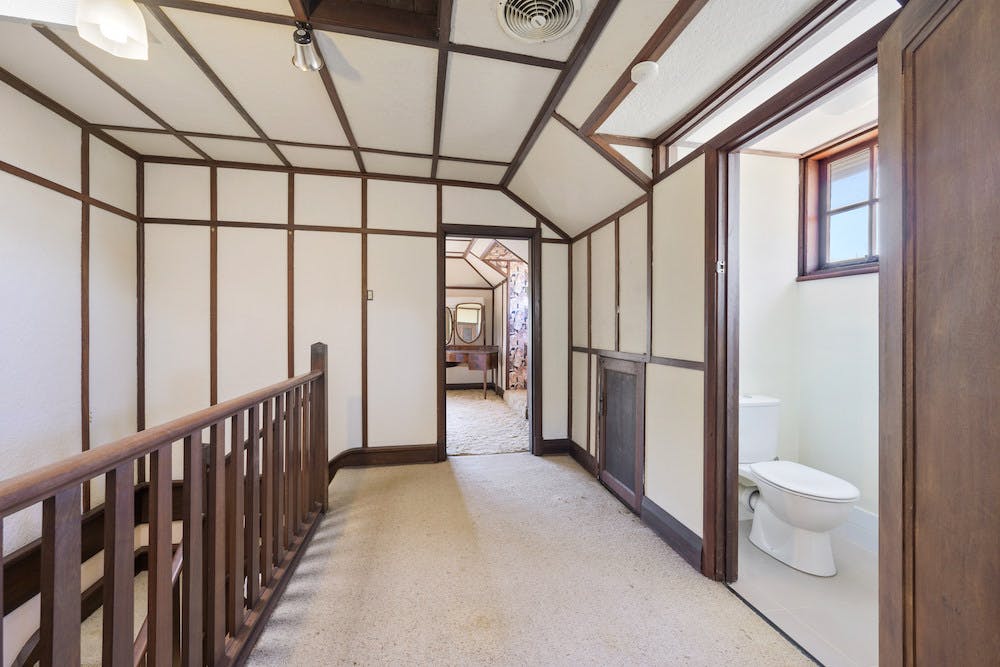
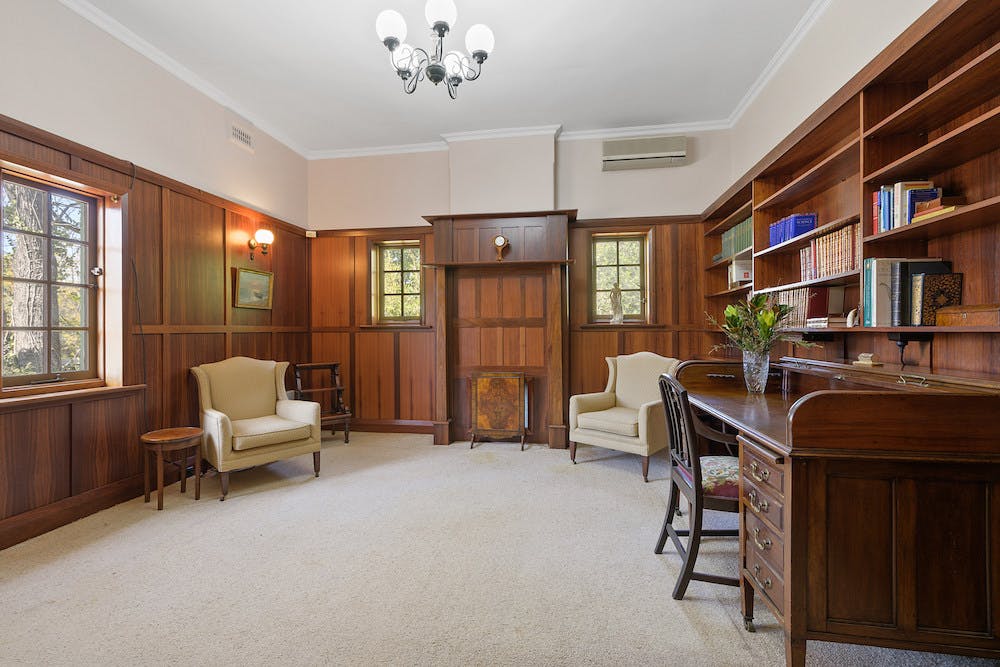
The impressive office also leads down to a substantial below-ground cellar for all your many fancy vintage drops!

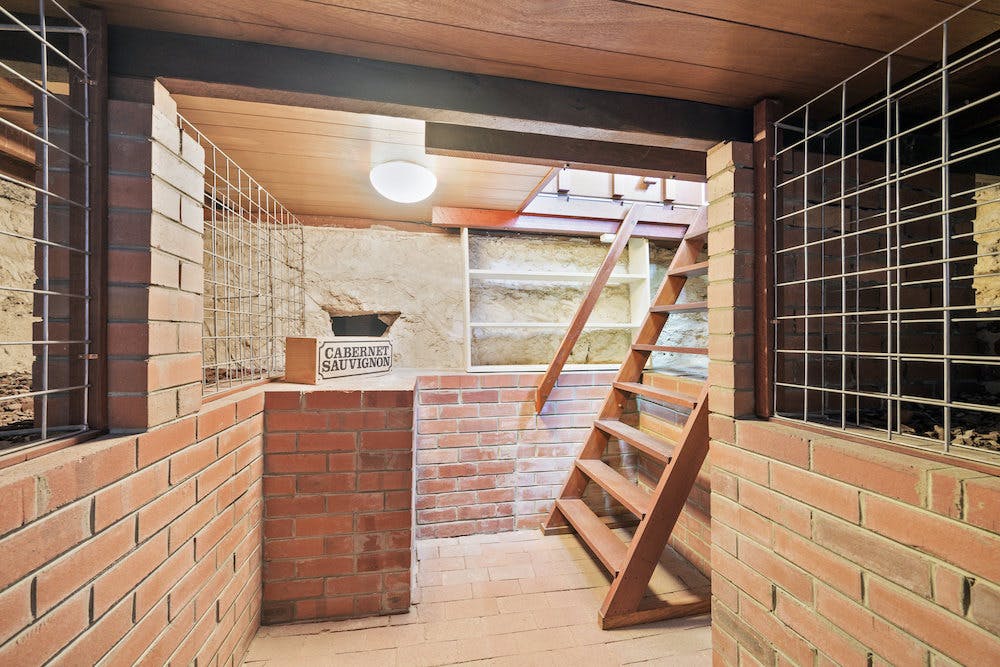
At the front of the home, a pointed arch at the entry and mosaicked floor tiles give a hint towards Spanish Revival style architecture – a style that became popular in Australia in the ’30s, after seeing glamorous Hollywood homes in a similar style. In the kitchen, the brick hearth and tile backsplash continues the flavour.
Subscribe to our free newsletter!
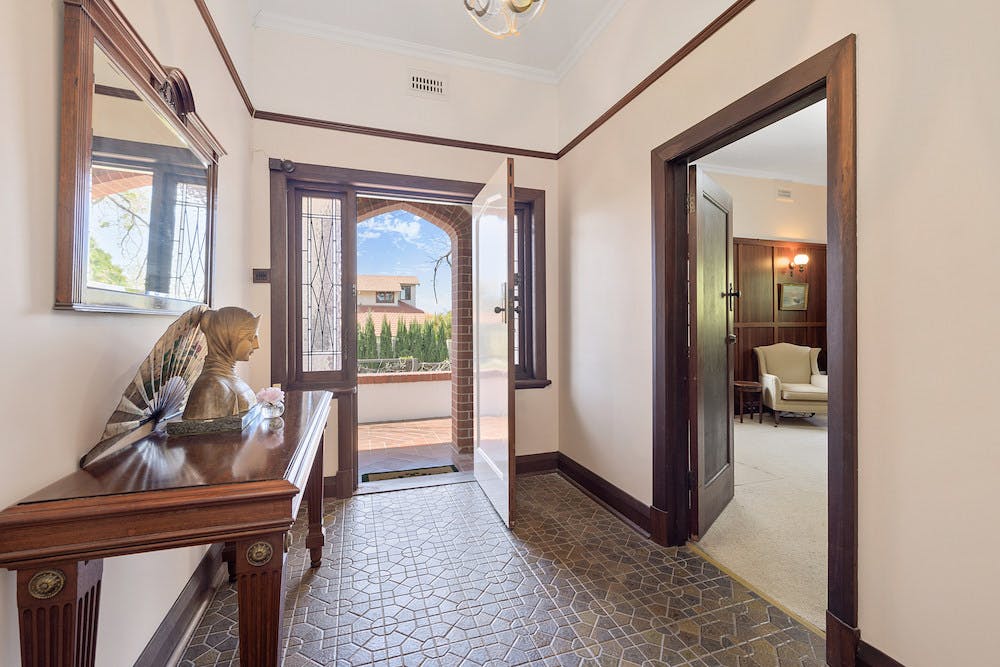
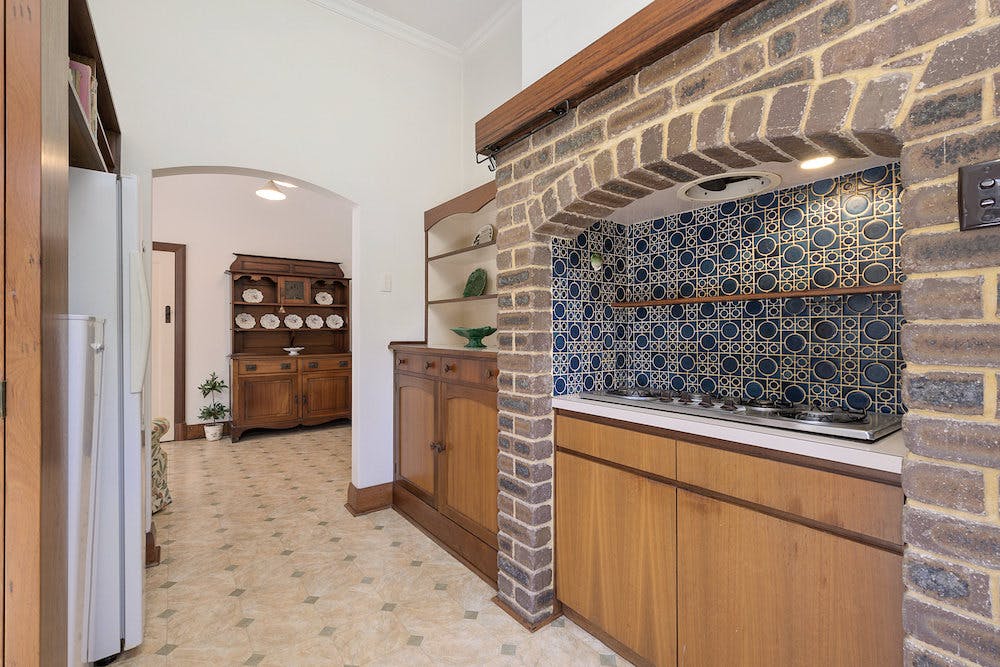
Adjacent to the kitchen, a light-filled dining area spills out into the courtyard and garden. On the other side of the ground floor, a formal dining room opens out directly onto the manicured lawns, while the adjoining formal lounge looks out onto the gardens via a stunning bay window.
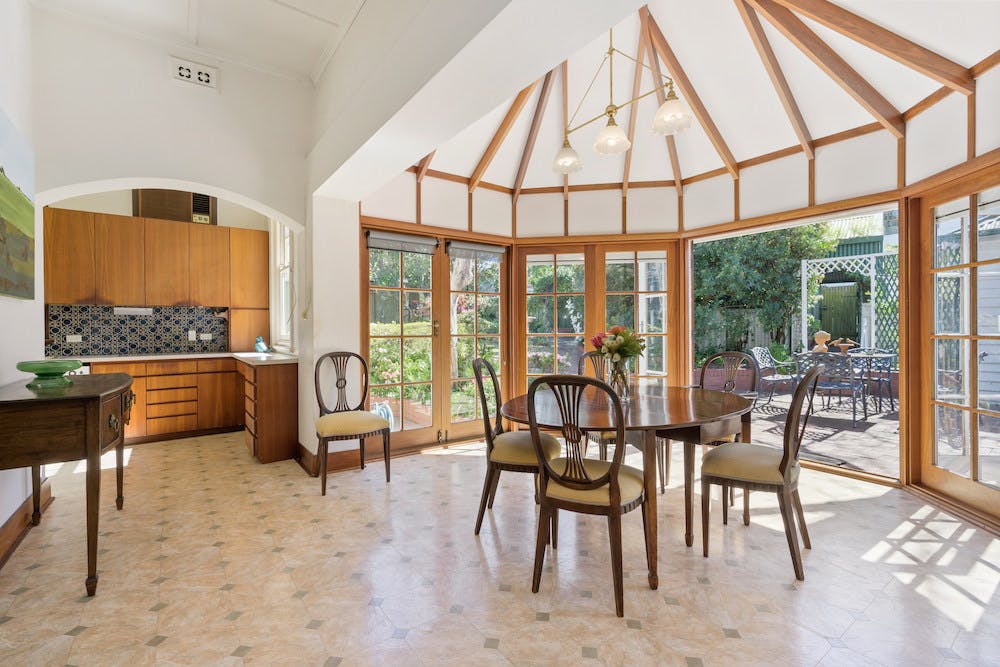
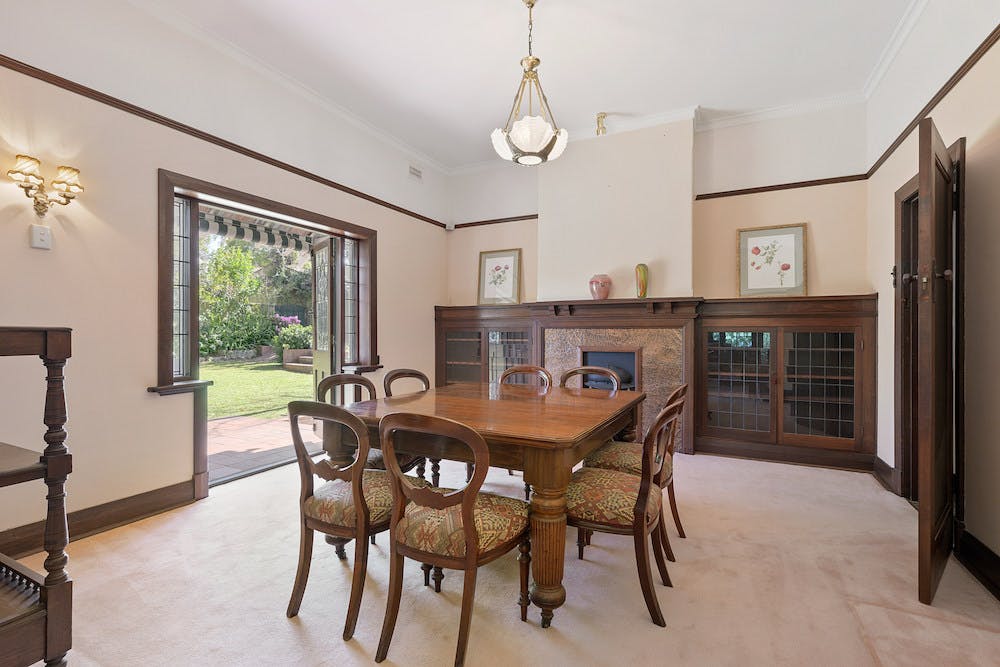
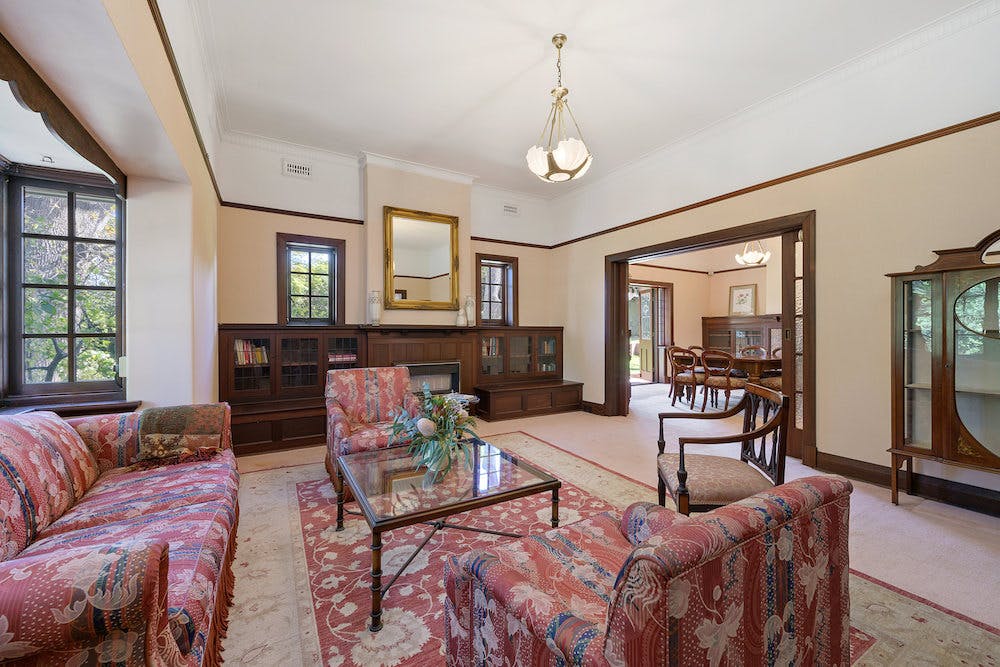
Also on the ground floor, the primary bedroom (which also has a rather delightful, bright and marble-filled ensuite) opens onto the terracotta tile entry terrace, with charming shutters and arched doorways to match that Spanish Revival style.
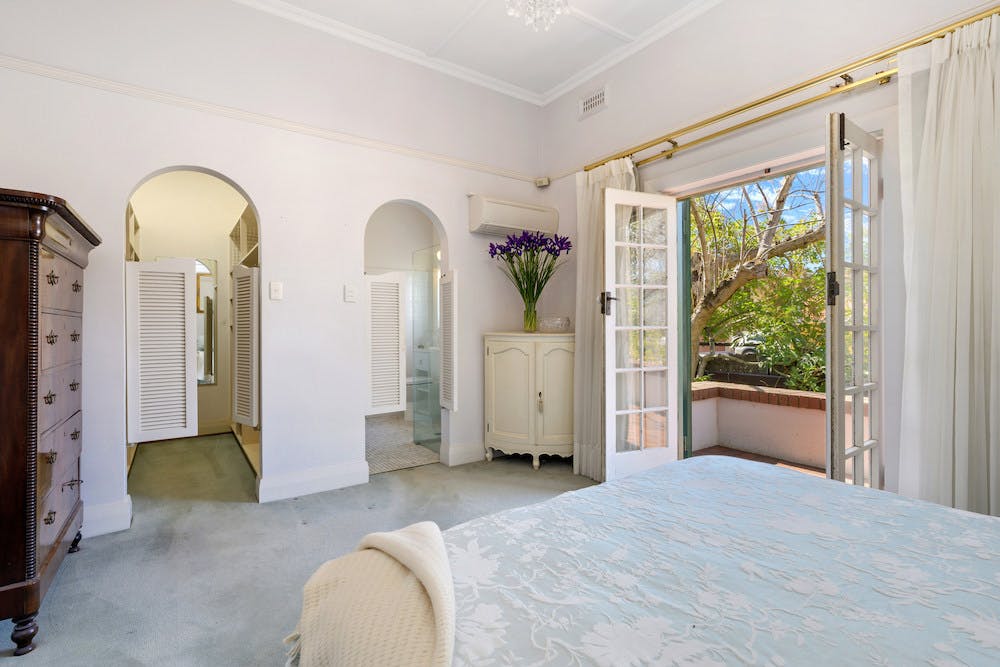

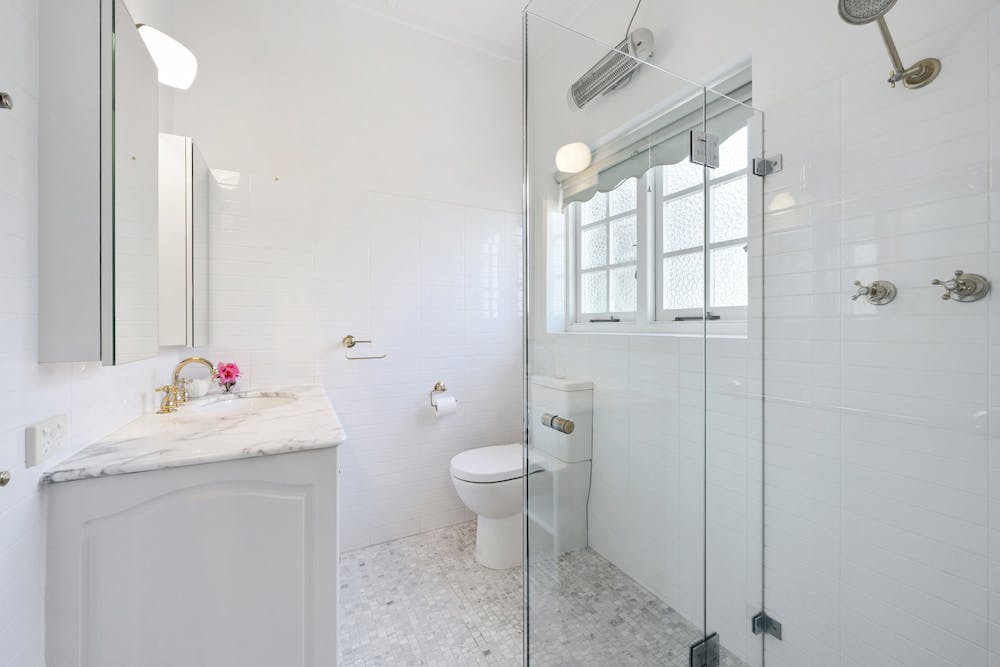
If you like the old world charm of 42 & 44 Angelo Street, you can check out its listing HERE.
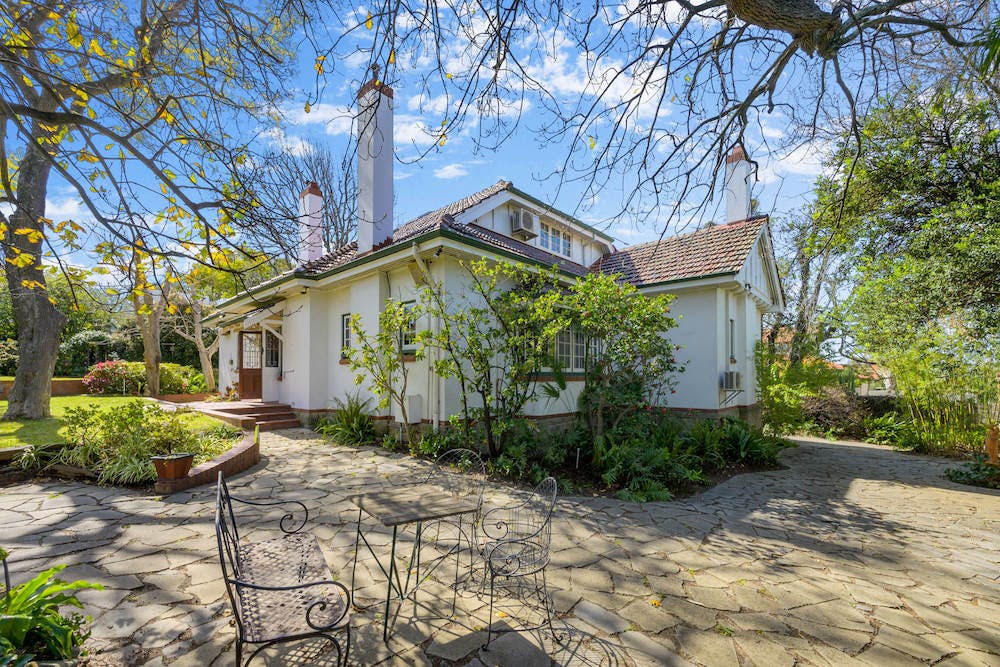
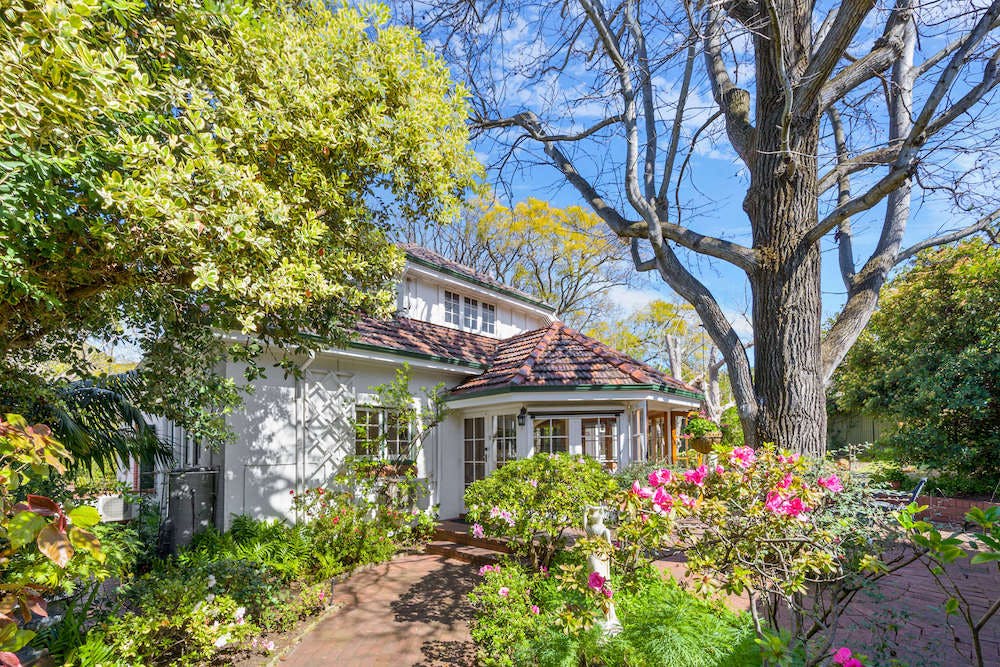
–
Photos courtesy of Crib Creative