Think Pink: This Renovated Ascot Mansion Is Giving Old-World Glamour
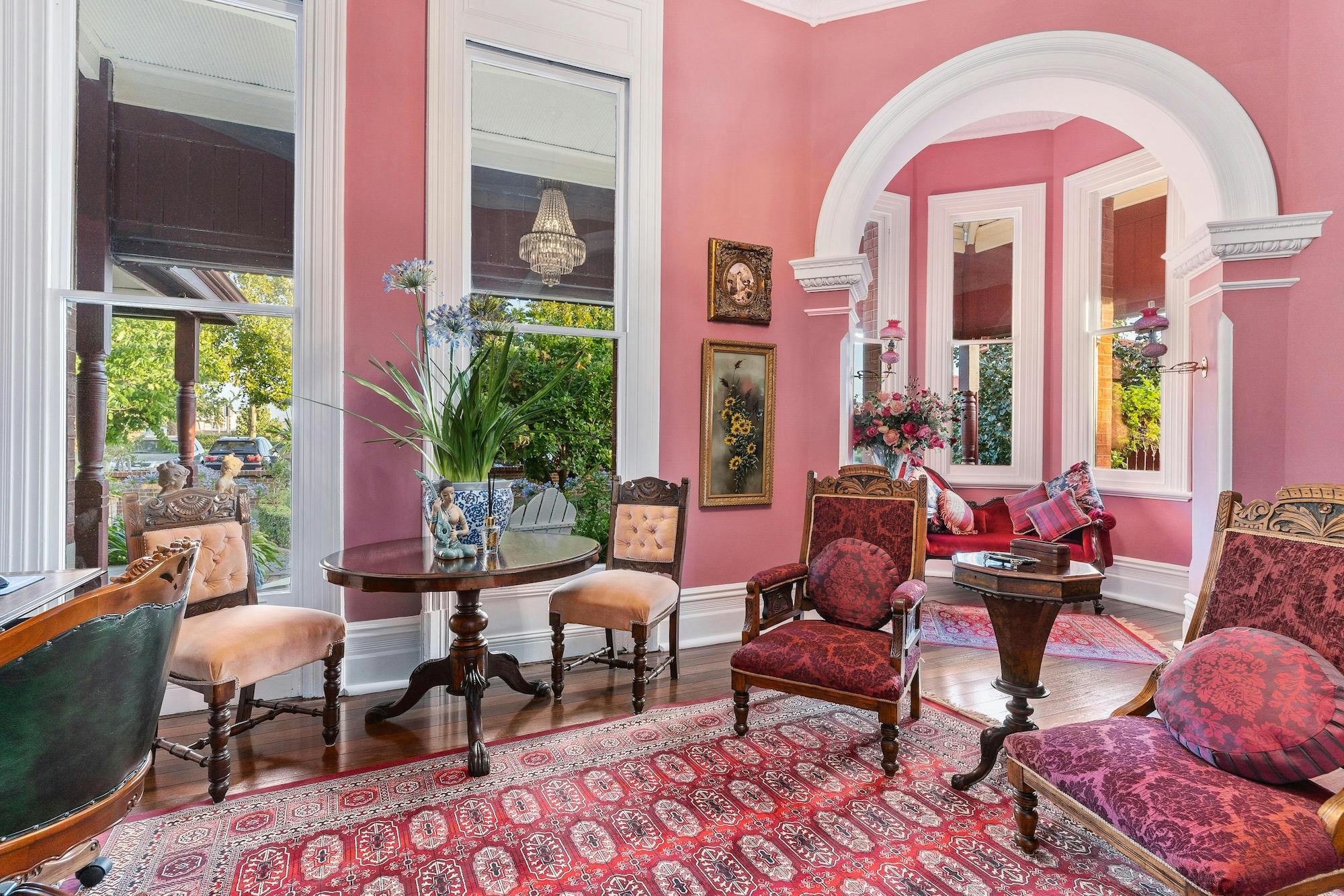
We’re suckers when it comes to a brand new architectural build, or a mid-century, retro dream… But when it comes to a heritage beauty like this? That’s really something special. We’ve taken a little squiz inside, care of our pals over at Crib Creative.
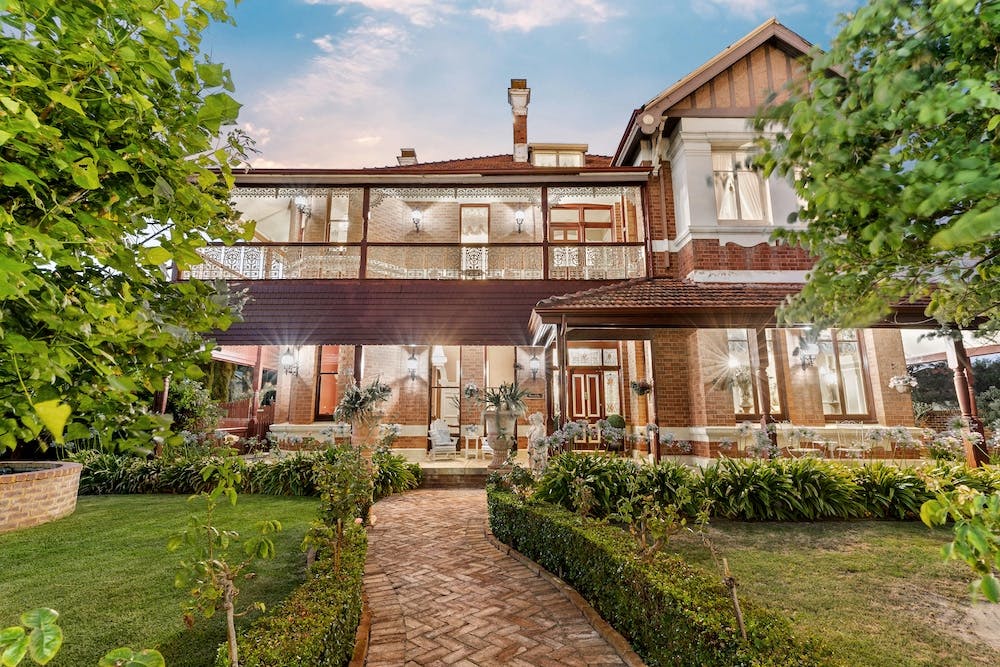
Originally built in 1904, the Federation Queen Anne style mansion was initially supposed to be a hotel – however it never realised this purpose, instead having a rich history as various families and organisations called it home.
The family home was utilised during WWI by the Red Cross, hosting fetes and functions on the grounds – as well as plenty of other social events. During this time it was known as Invercloy, however the name was changed to Wedderburn after its subsequent purchase in 1910.
The house wasn’t sold again until the ’30s, when it was bought by the Australian National Airways, and was also utilised by the RAAF during WWII. In the ’60s, it was transformed into a home for children, and was given the name Nulsen Haven. Over the following decades, the home lost some of its grandeur, although it also spent many years being well-loved as a family residence. It was in 2016 that the current owners began the process of restoring her to her former glory.
And what a result! The ornately filigreed facade creates a sense of grandeur, while the established gardens lend a warm, family-friendly welcome.
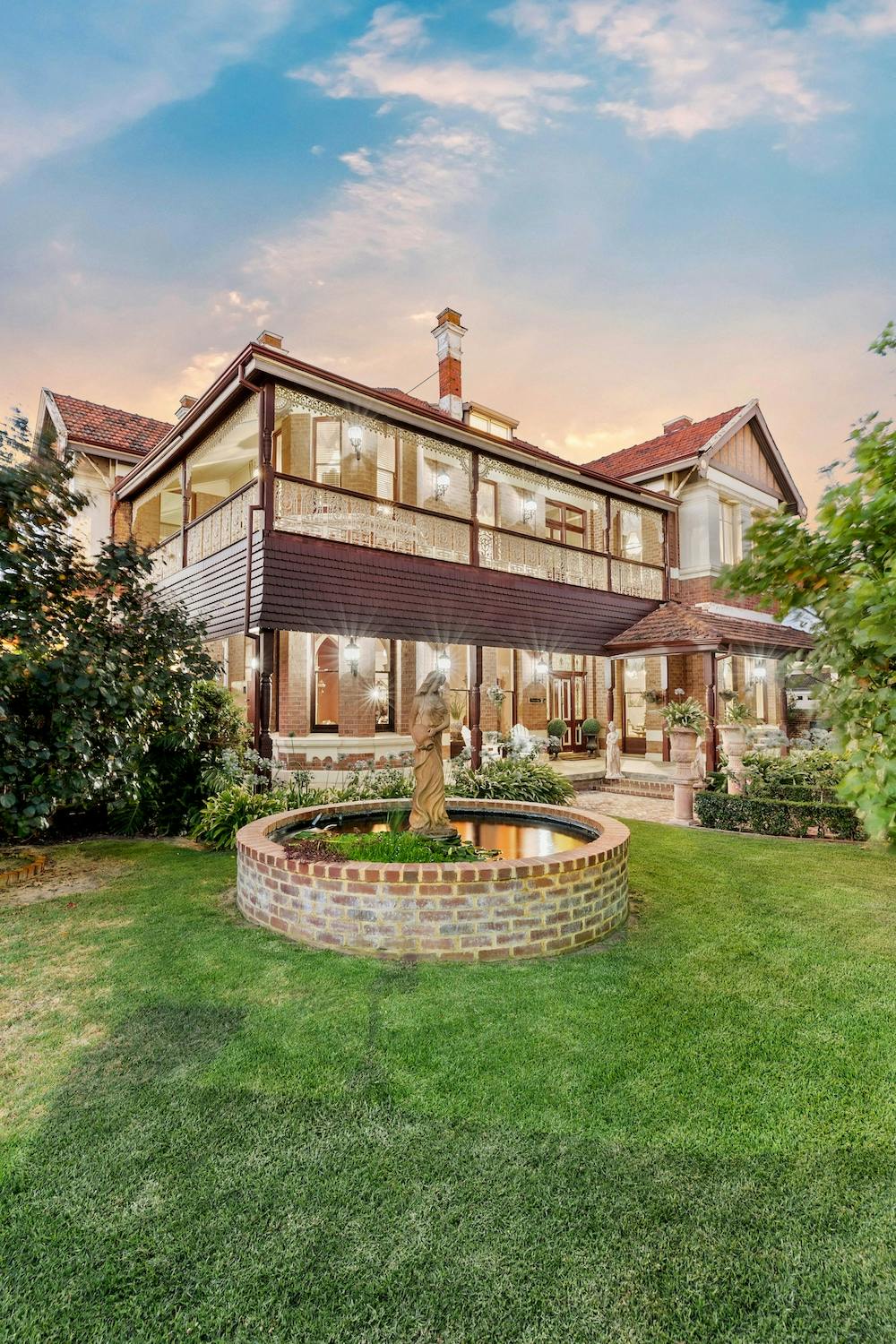
Inside, the grandeur takes it up a notch. The ground floor boasts 3.8m high pressed tin ceilings, which are framed by ornate moulding and picture rails, and mirrored by original jarrah floor boards. Fireplaces have been restored, and chandeliers replaced with new, electric versions. Perhaps the most striking feature, though? It’s gotta be that grand jarrah staircase, which we’re obviously picturing ourselves descending very dramatically.
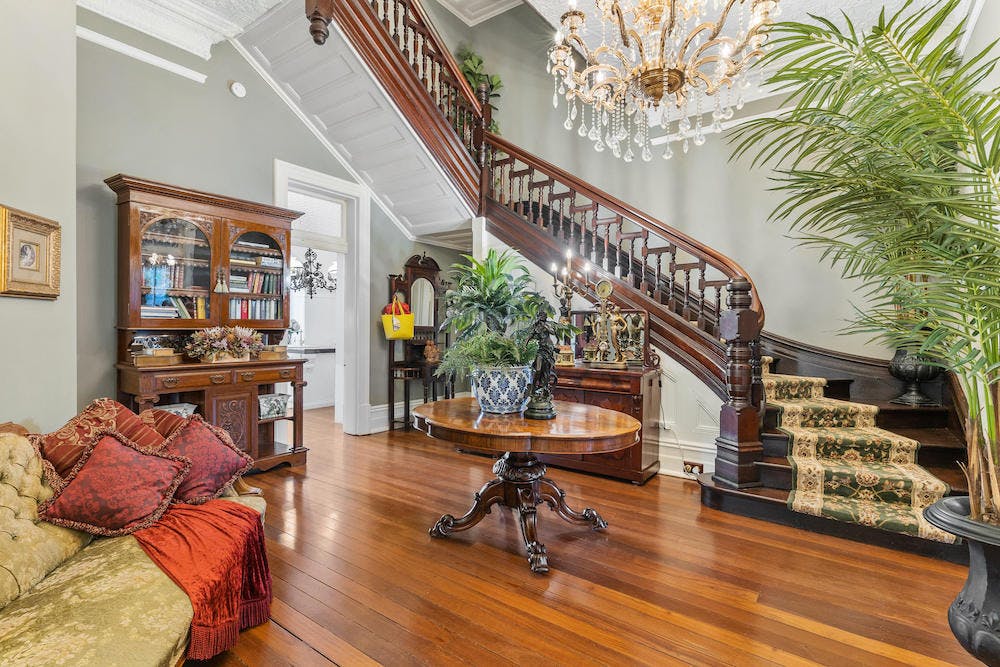
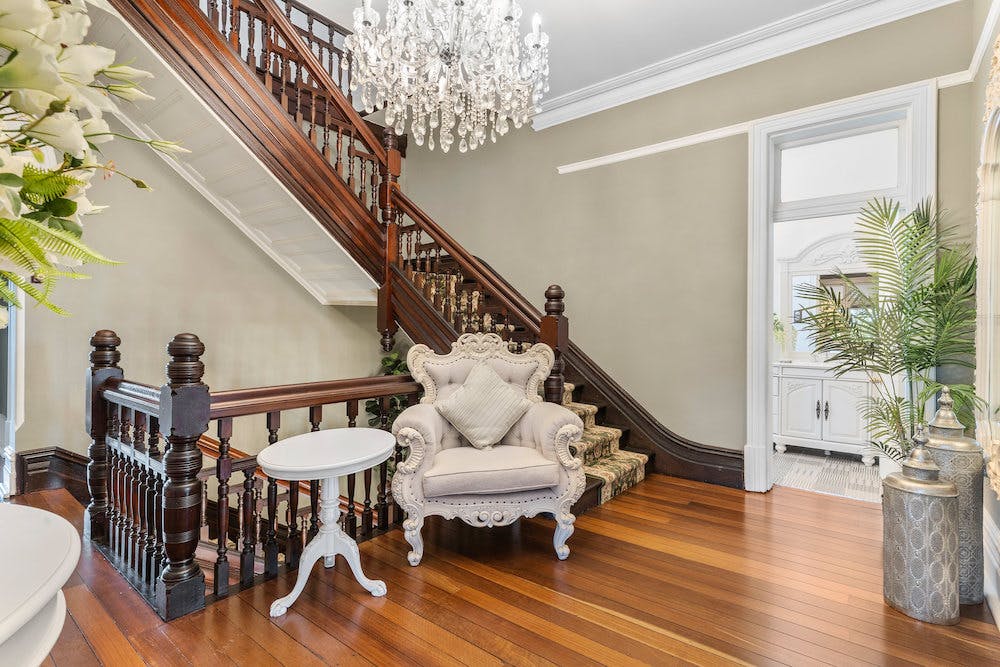
Throughout the home, these spectacular period features are emphasised by some pretty charming colour choices – from the pleasingly Pepto Bismol-esque pink of the parlour, to the comparatively sage greys of the living room and formal dining, to the lime green utilised in an upstairs bedroom. Your roast chook will certainly feel a bit more fancy in that dining room!
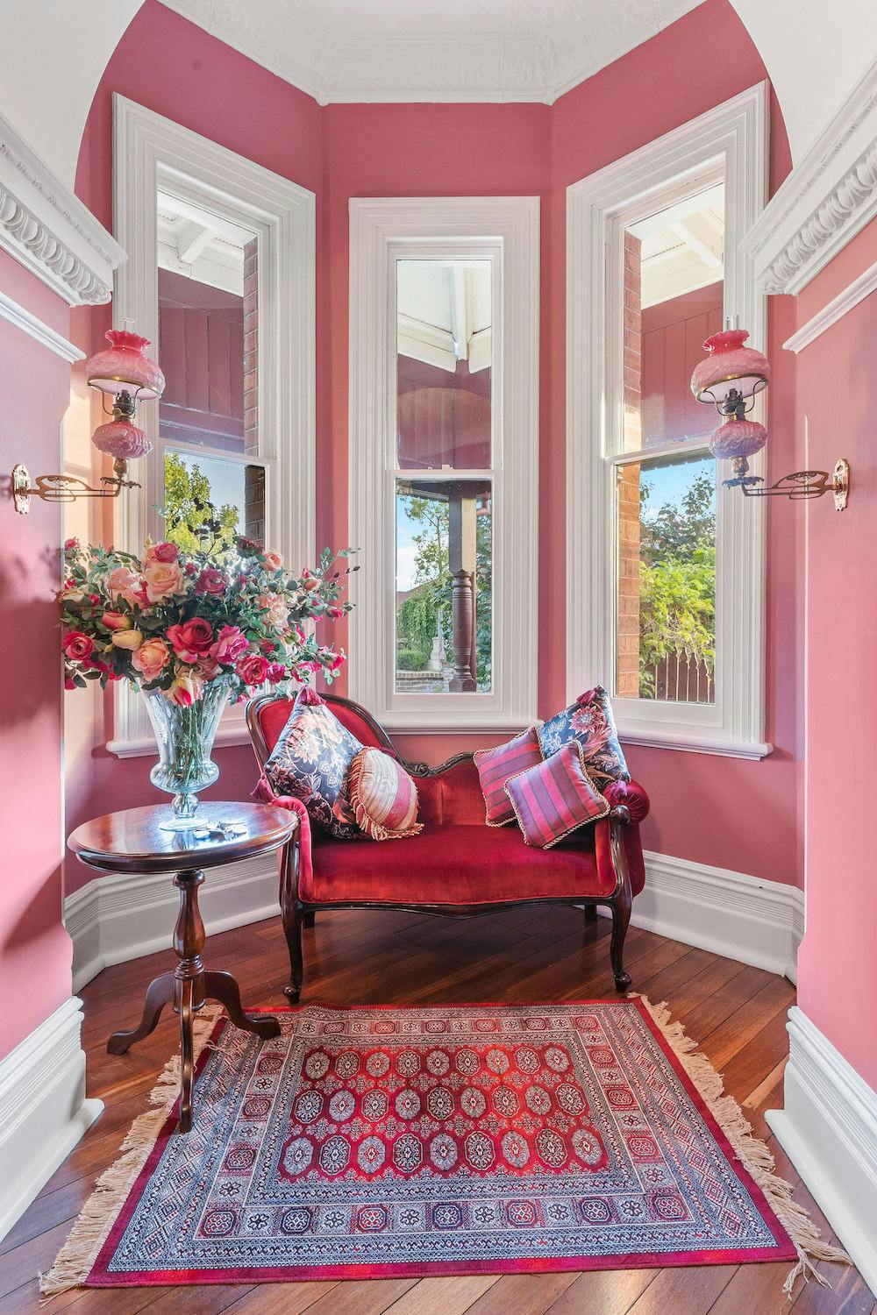
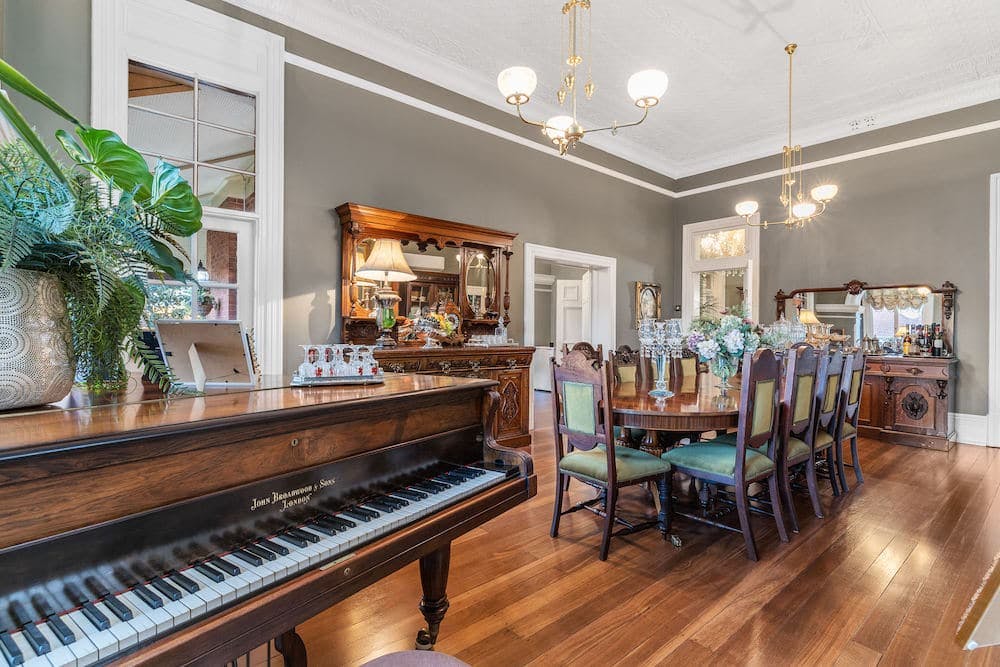
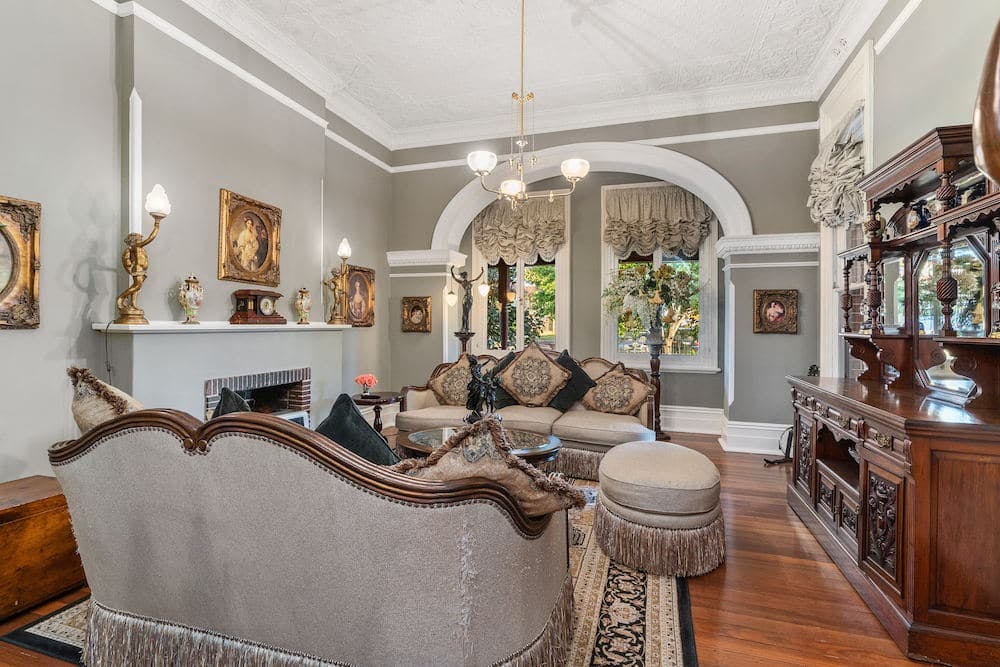
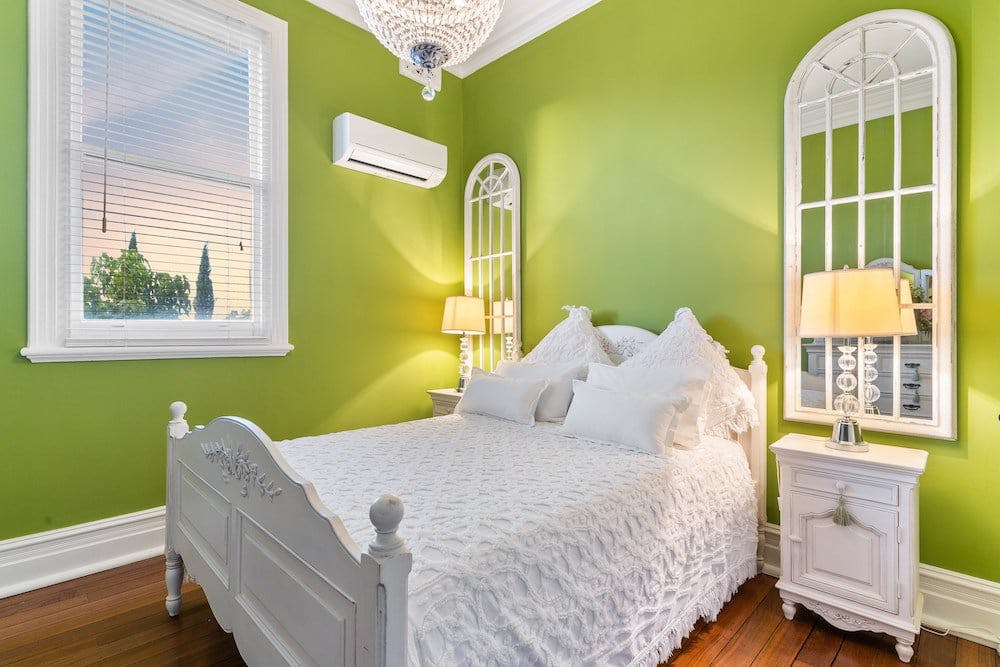
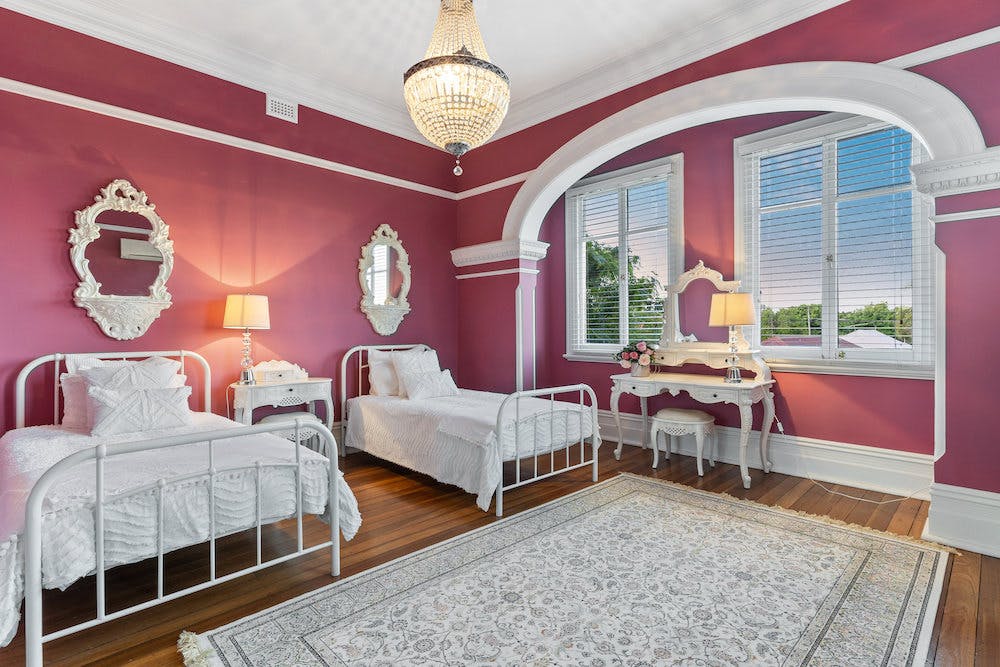
The kitchen manages to strike a balance between the home’s historical style and contemporary convenience. That impressive cast iron chandelier hanging over the island is original, and has been converted from oil-burning to electric.
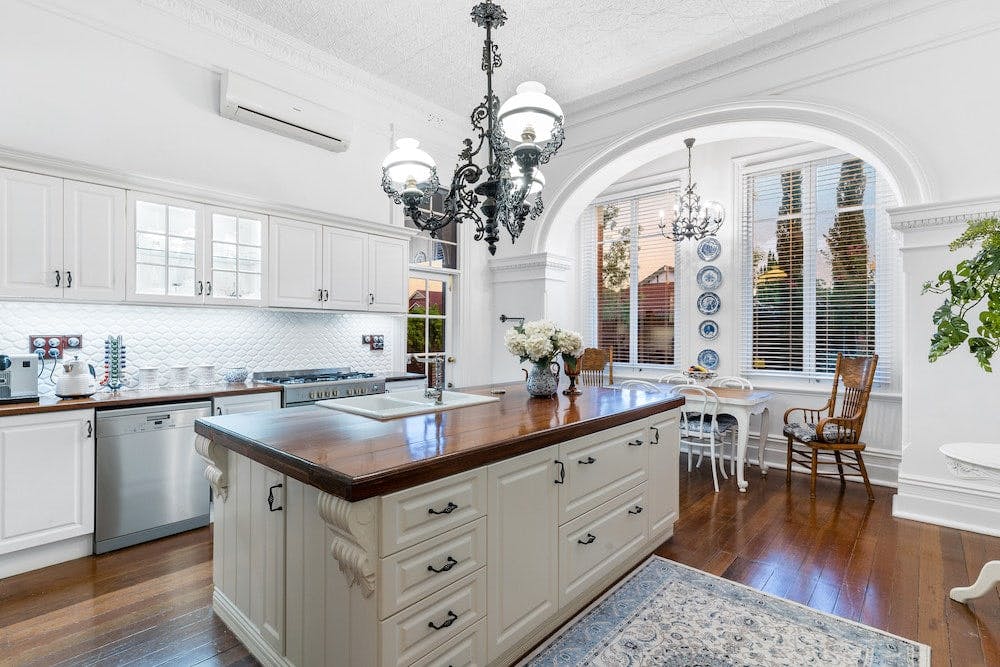
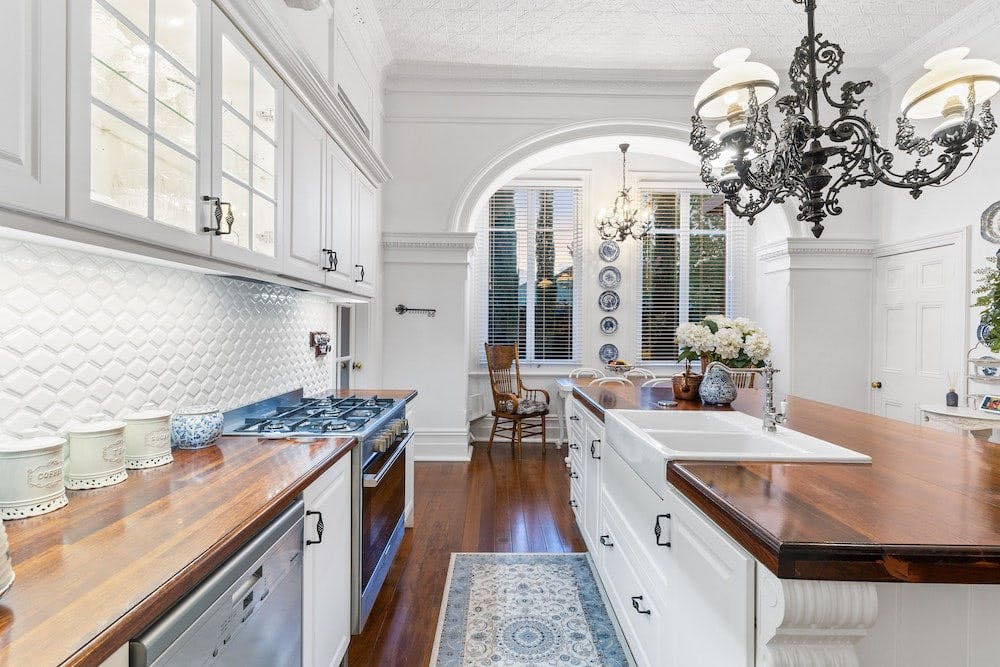
The first floor features four of the five bedrooms, including the primary suite. Can you imagine waking up under that impressive archway before stepping out onto the balcony, or having a tranquil soak in that bath across the hall?

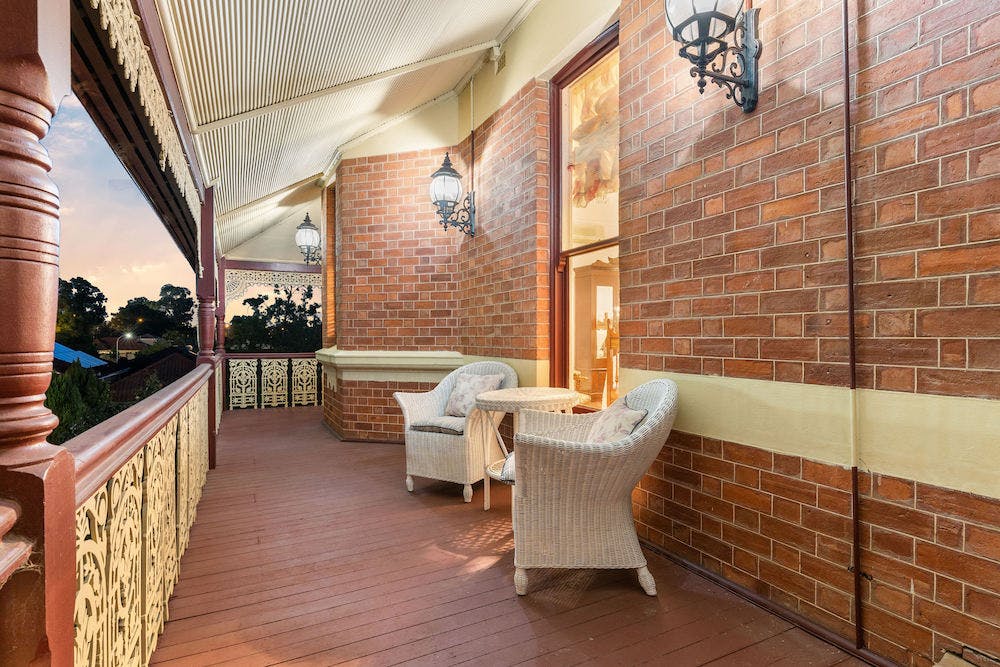
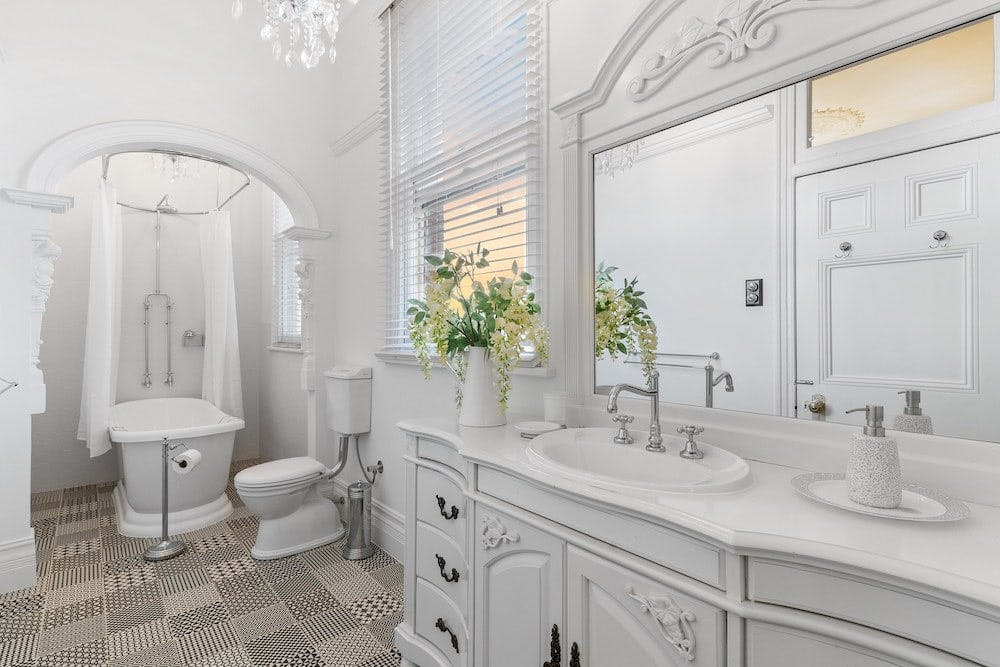
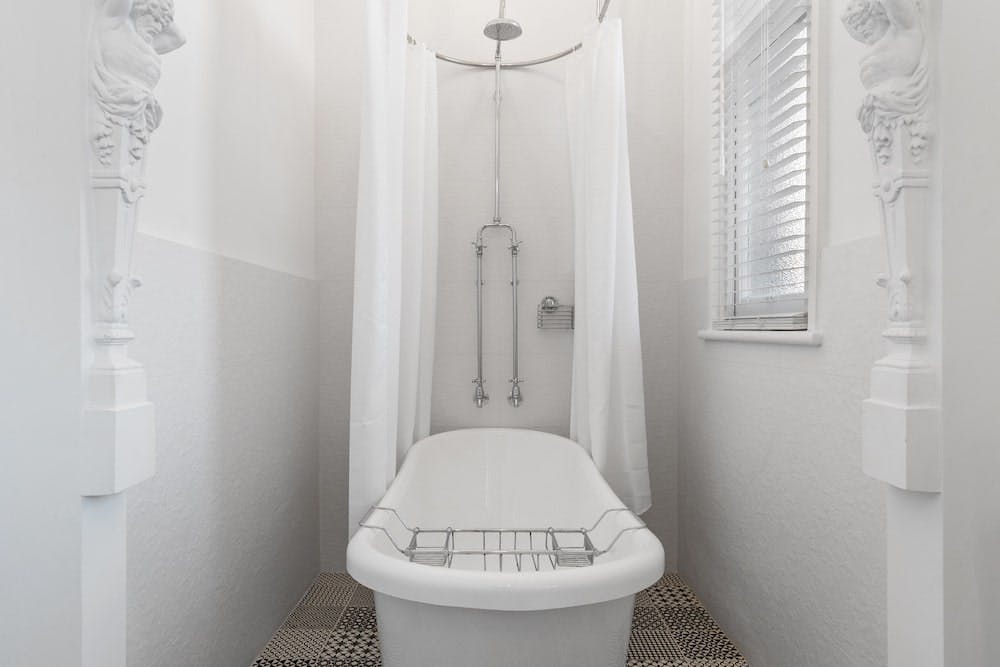
The second bedroom also looks out over the balcony – and includes a delightful nook in which you can contemplate your good fortune.

This floor also boasts a “Gentlemen’s Room” – while we’re not totally on board with that name, we can get on board with a built-in bar, antique fireplace and a round or two of pool.
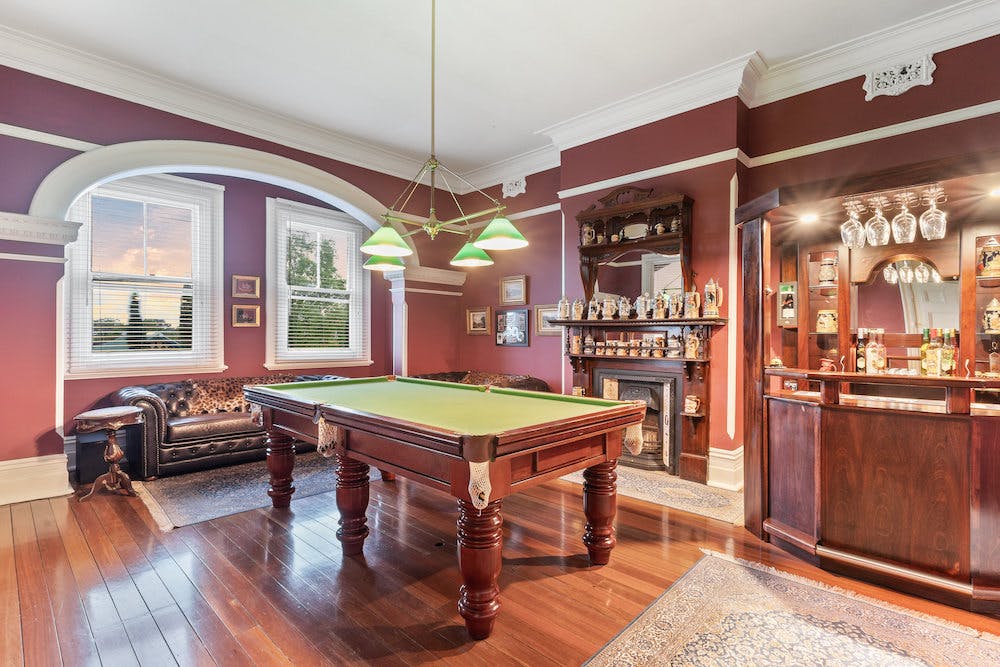
Tucked away in the loft, you’ll find the fifth bedroom. A bright and airy hideaway that would also make a terrific spot to work from home, or an ultra-luxe huge wardrobe or dressing room.
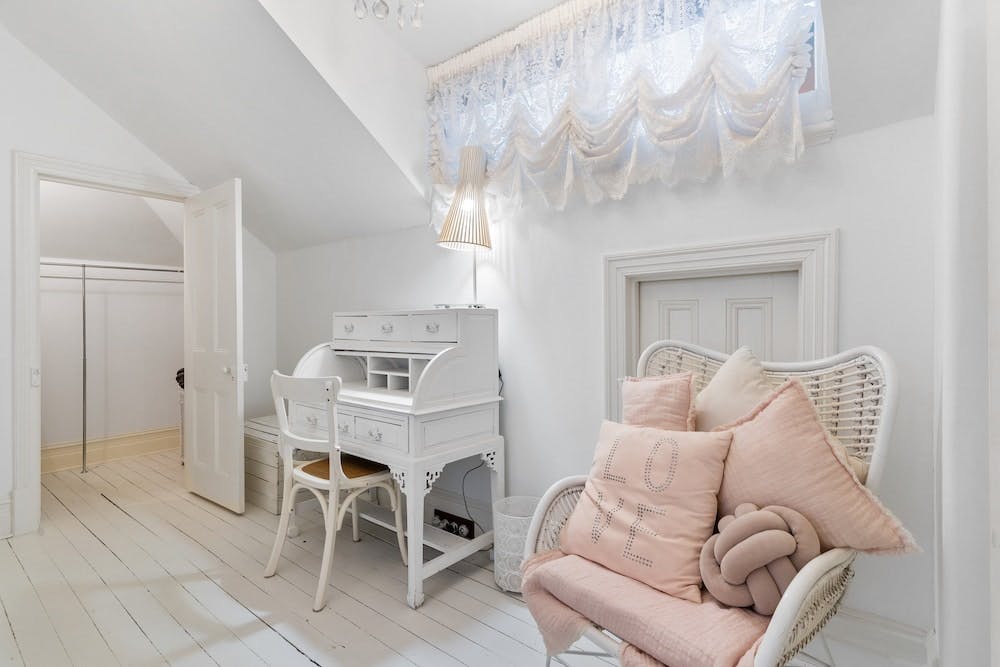
Subscribe to our free newsletter!
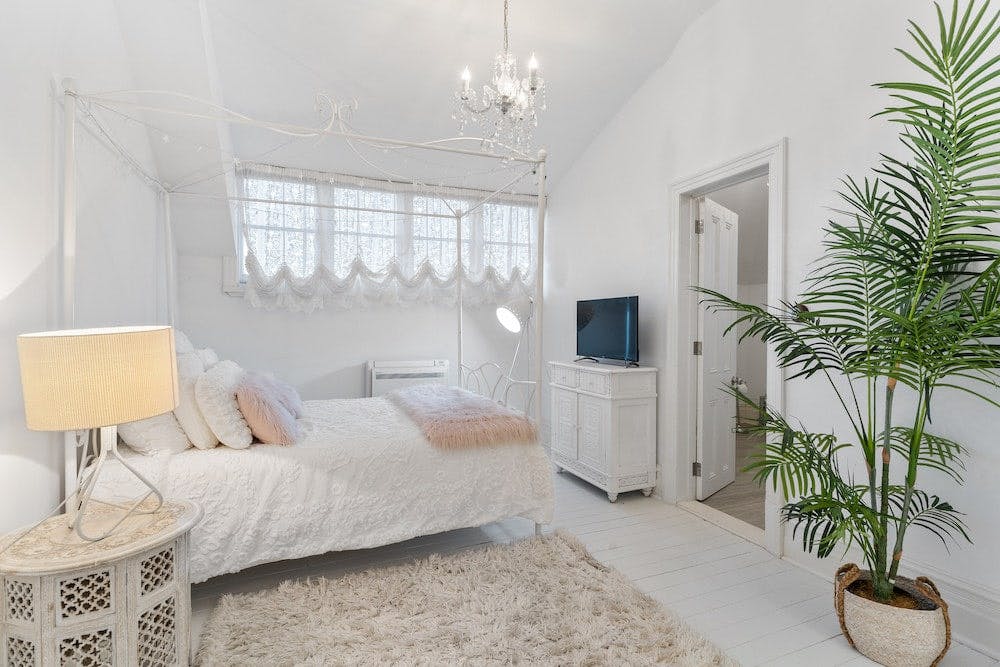
To find out more about 4 Wedderburn Place, check out its listing HERE.

–
Photos courtesy of Crib Creative