We’re Ready To Hang Ten At This Modernist Beachside Beauty
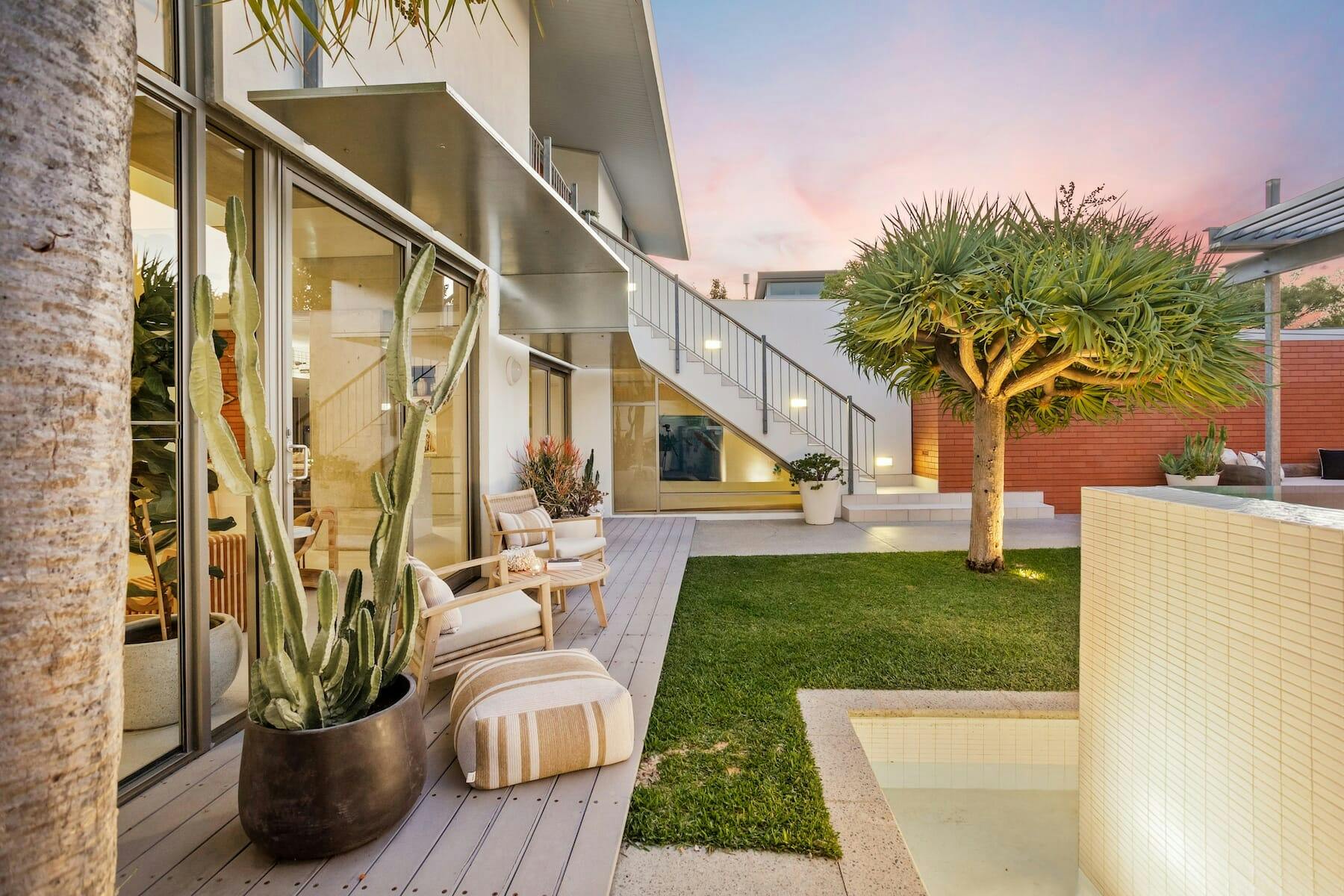
There are beach shacks and there are beach shacks, and this one’s pretty darn bougie if you ask us! Thanks to Crib Creative, we had a little peek inside this oh-so-groovy, surfy home and all of its modernist glory.
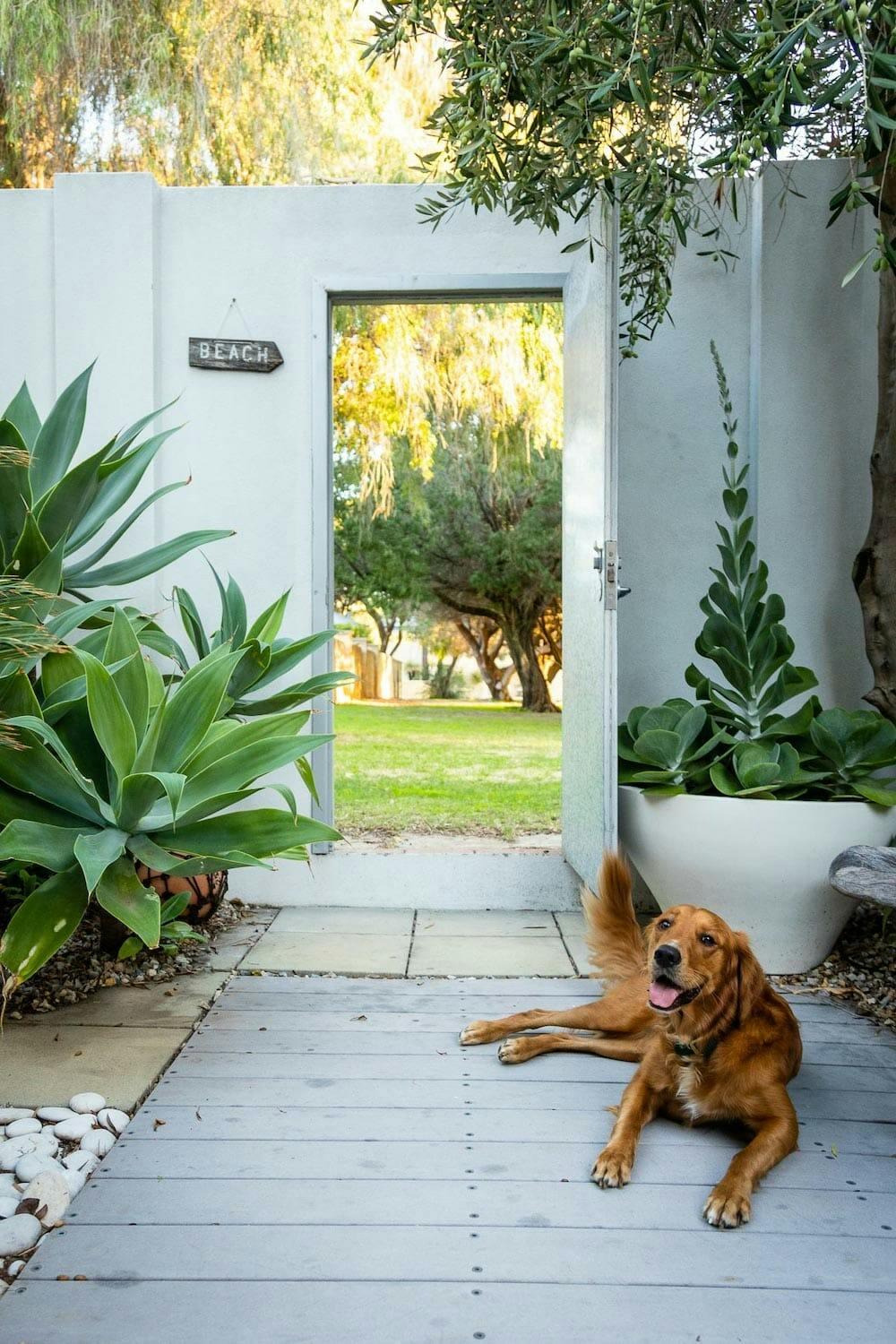
Fittingly, the home is only about 15 minutes’ walk from North Floreat Beach – and your stroll is made even more idyllic by the green passage that links the rear of the home to the coast.
This link also reflects the home’s overall connection to the outdoors. Designed by Perth architect Gary Marinko, every single room boasts garden views, overlooking the various zoned outdoor areas – whether it’s the small courtyard with a pond, perfect for a quiet moment of reflection with a morning coffee (just around the corner you’ll find the outdoor shower for washing off sandy feet), or the decked courtyard that is crying out for evening drinks under the festoon lighting.
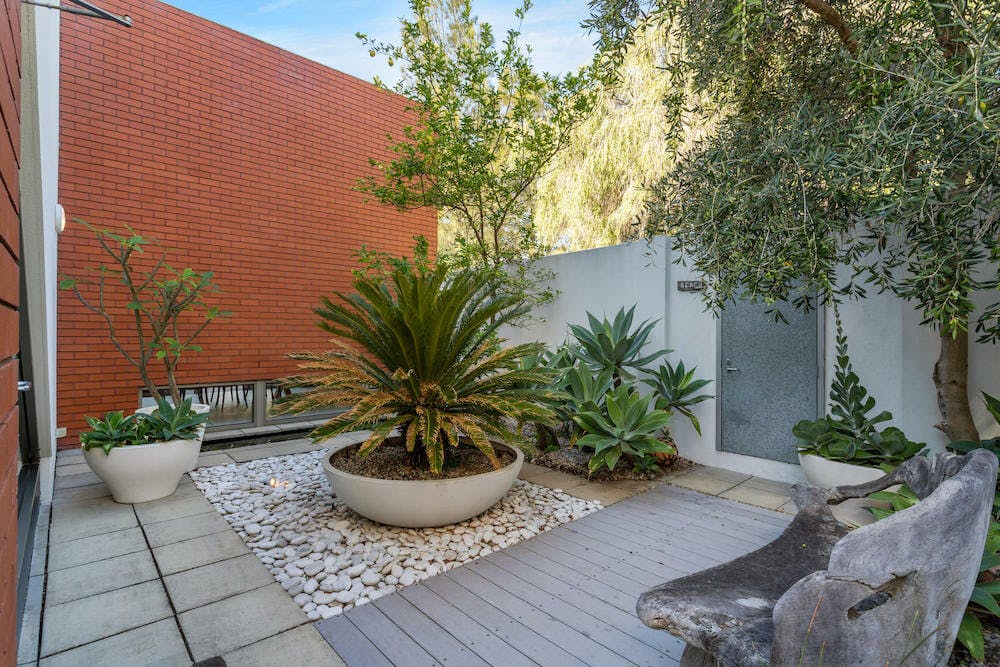
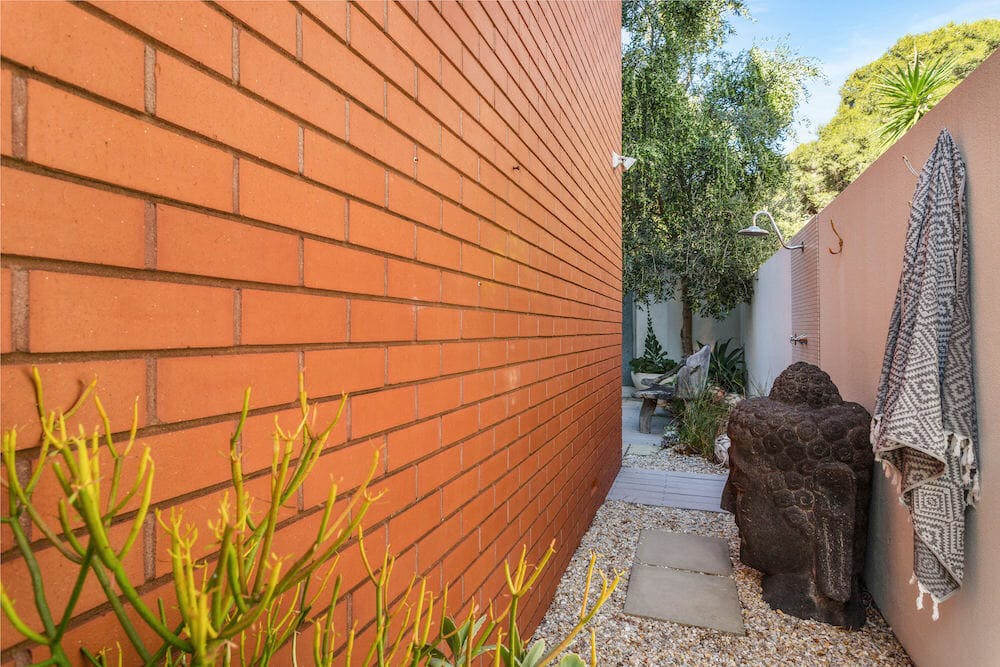
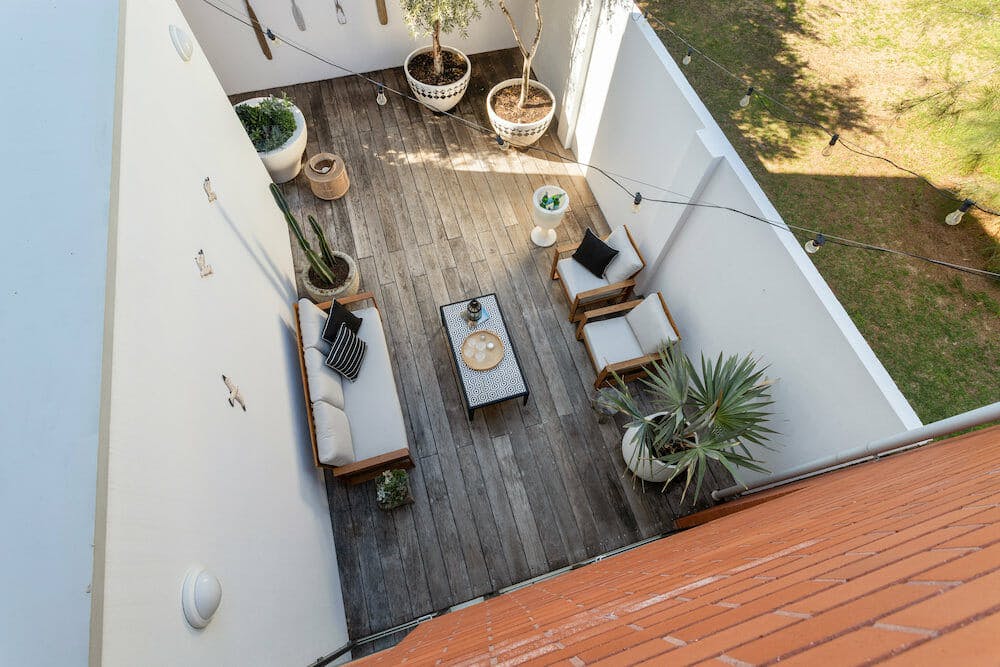
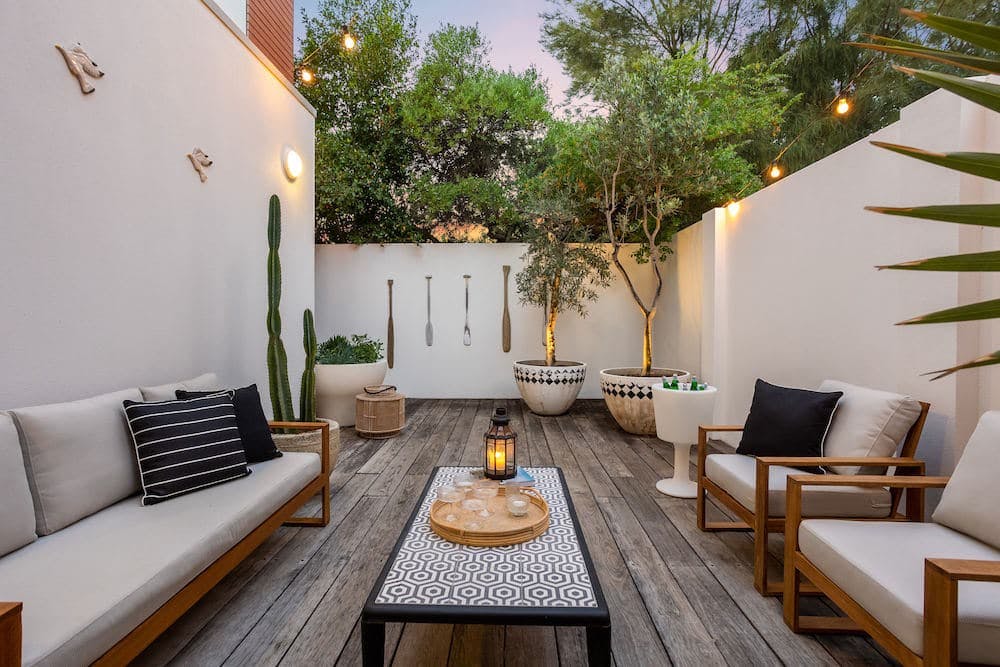
The home curves around in a U shape, cocooning a larger outdoor area which features not only stunning dragon trees, but a luxurious above-ground pool and spacious alfresco entertaining area.
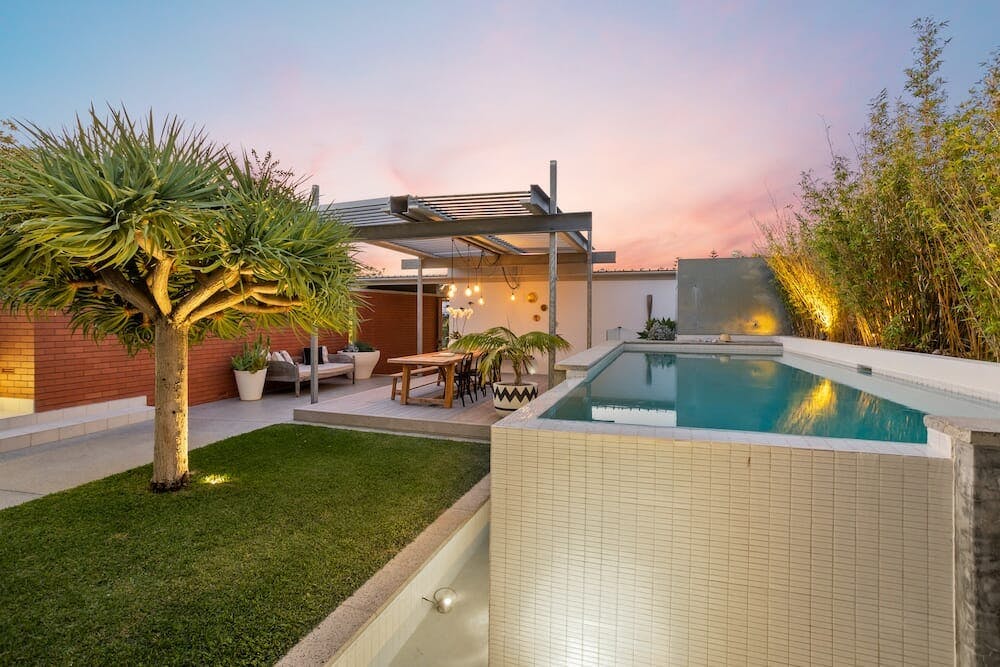
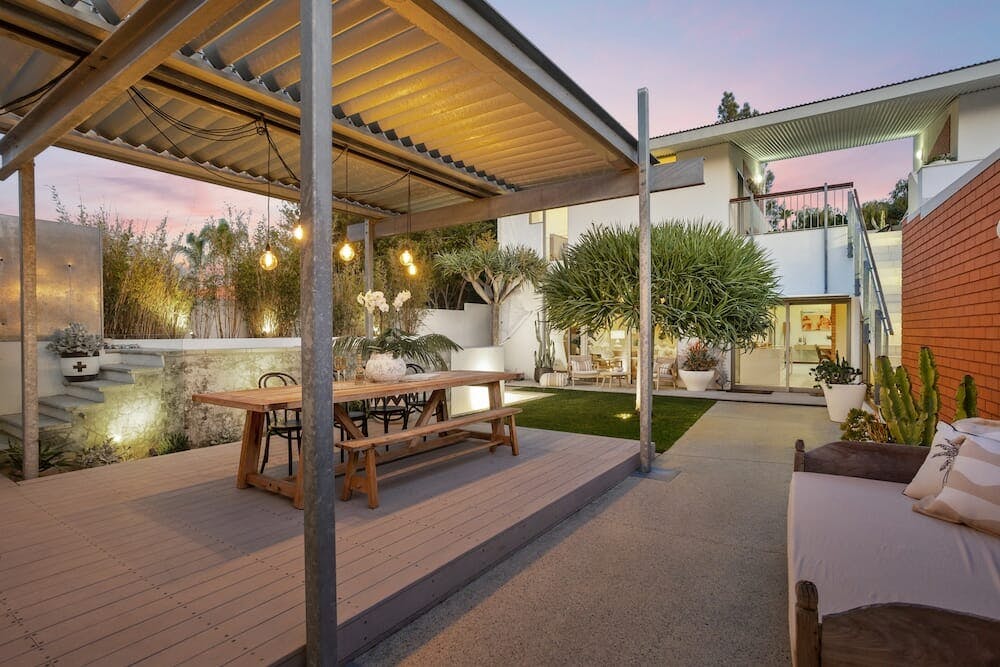
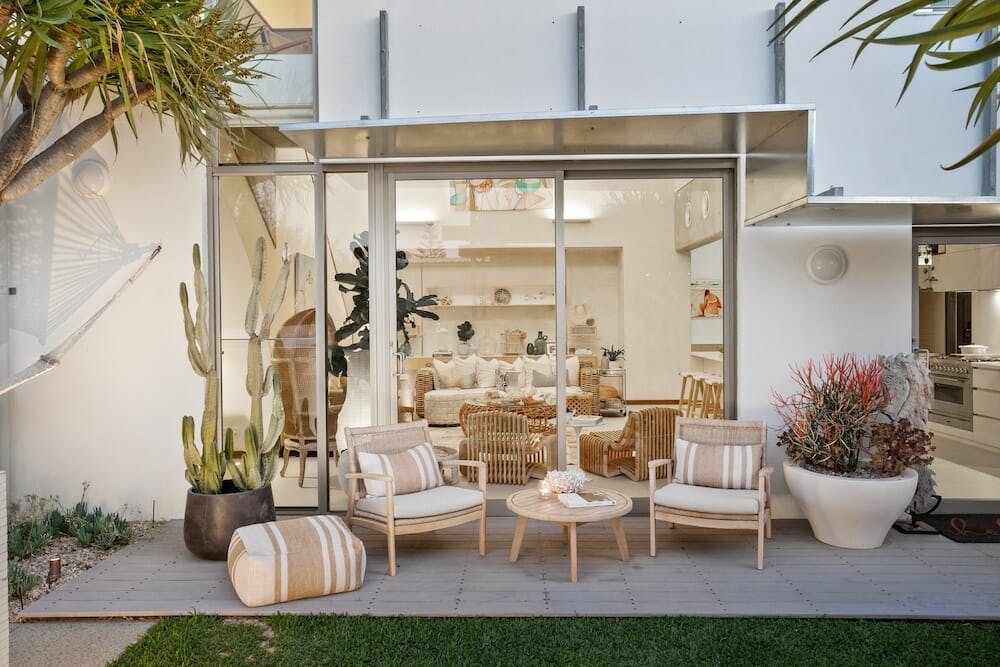
Internal and external doors lead to the spectacular tiered roof terrace that overlooks the neighbouring park. Like much of the home, it’s perfect for entertaining over a few cocktails – but is also suited to more reflective moments, like early morning yoga in the cool, crisp air.
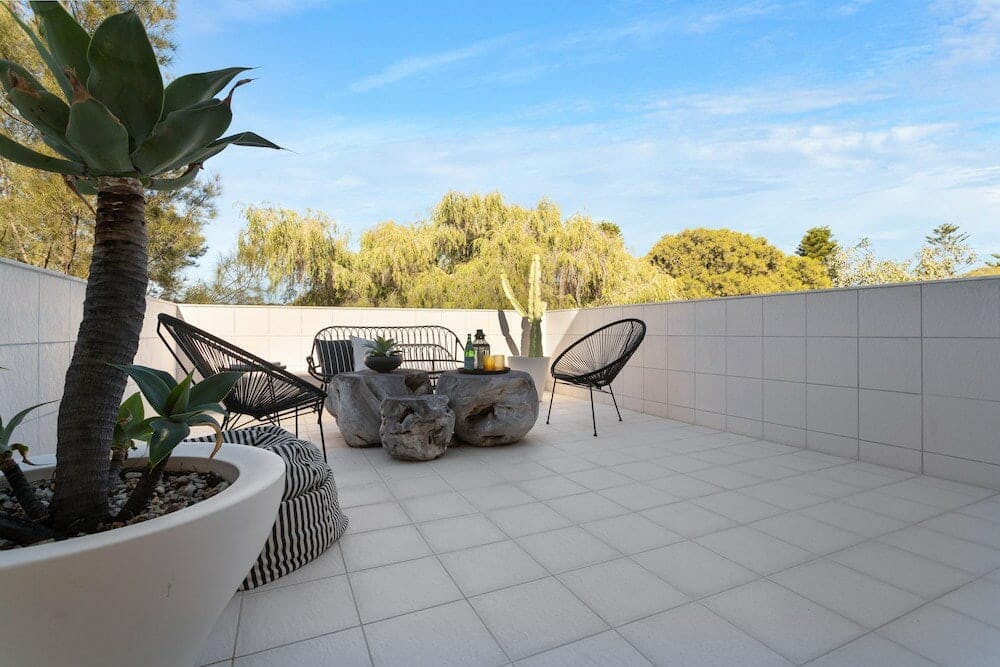
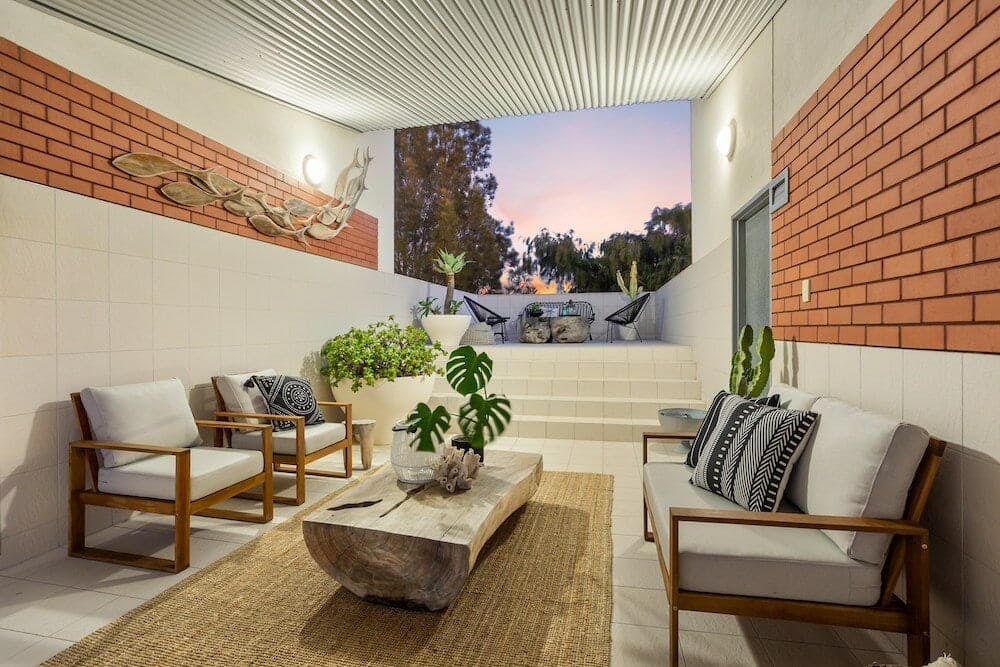
Adjoining the covered breezeway, you’ll find the primary bedroom suite – light-filled and minimalistic, with built-in jarrah robes evoking a modernist sensibility. On the other side, a mezzanine study nook.
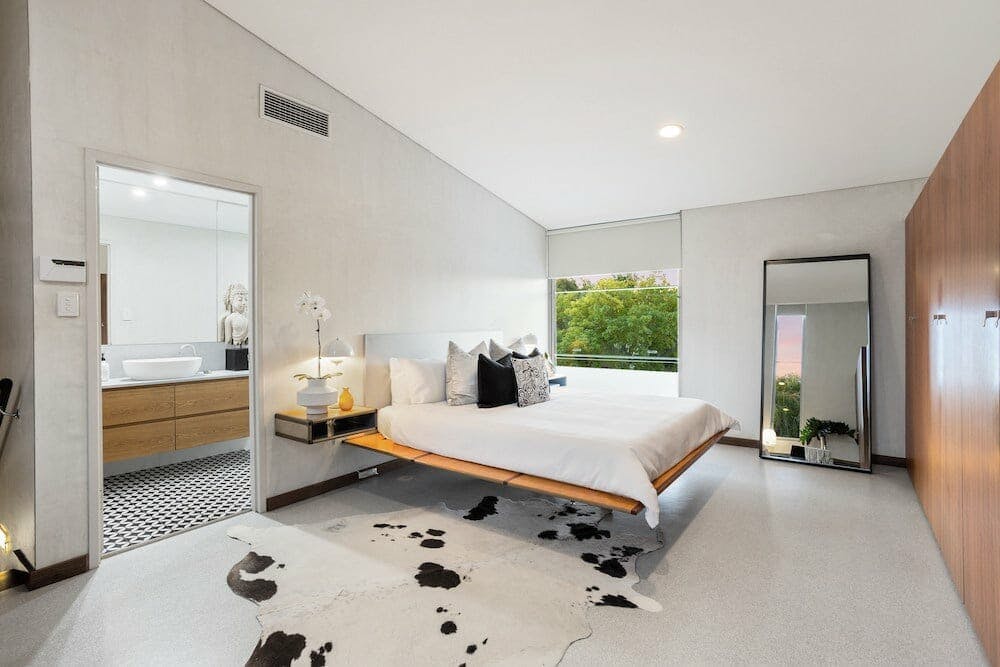
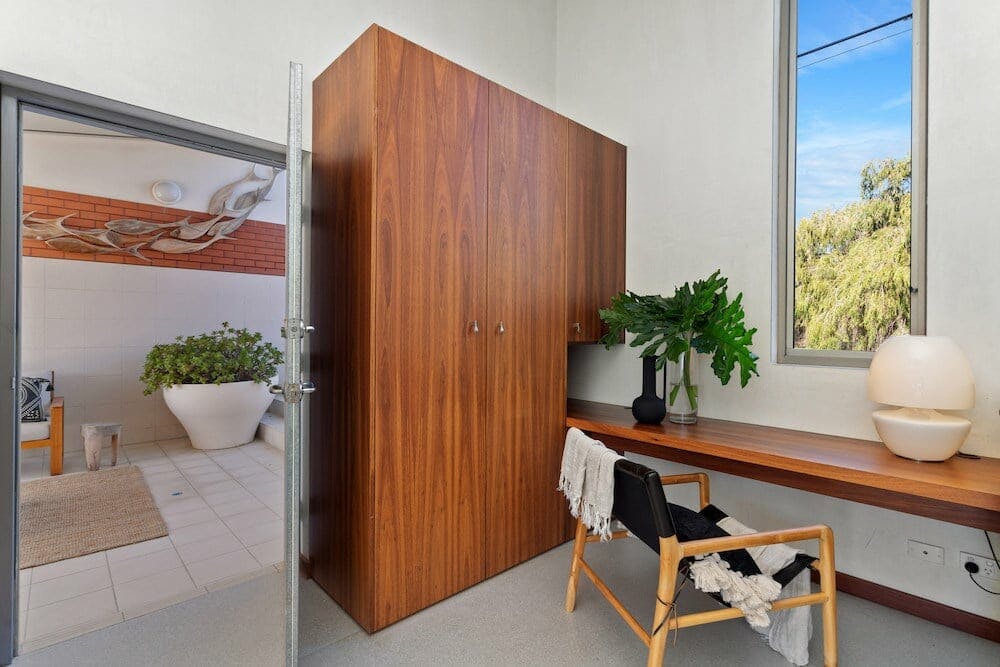
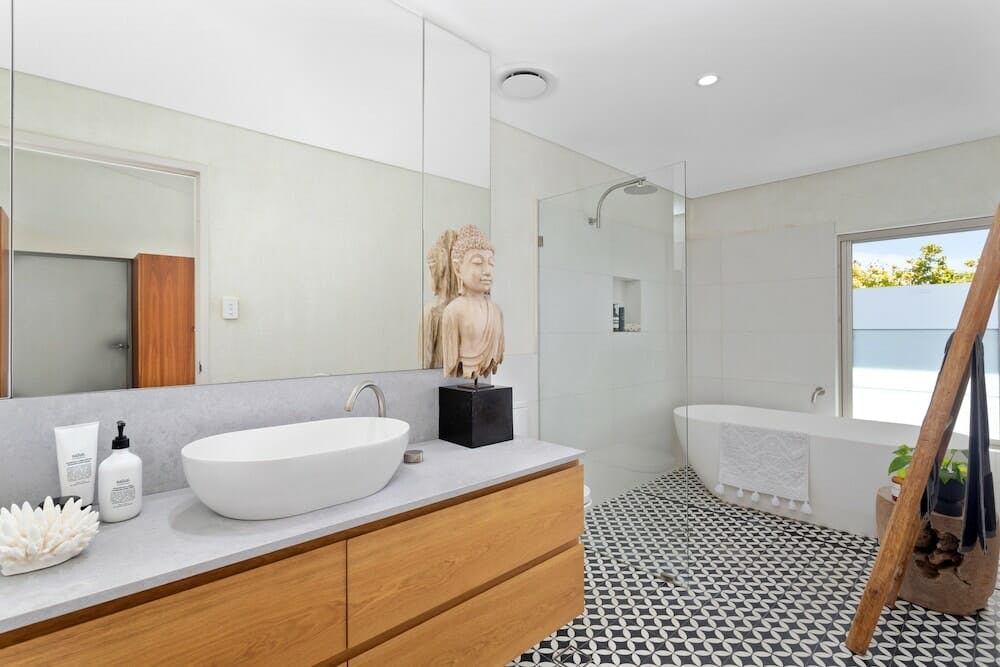
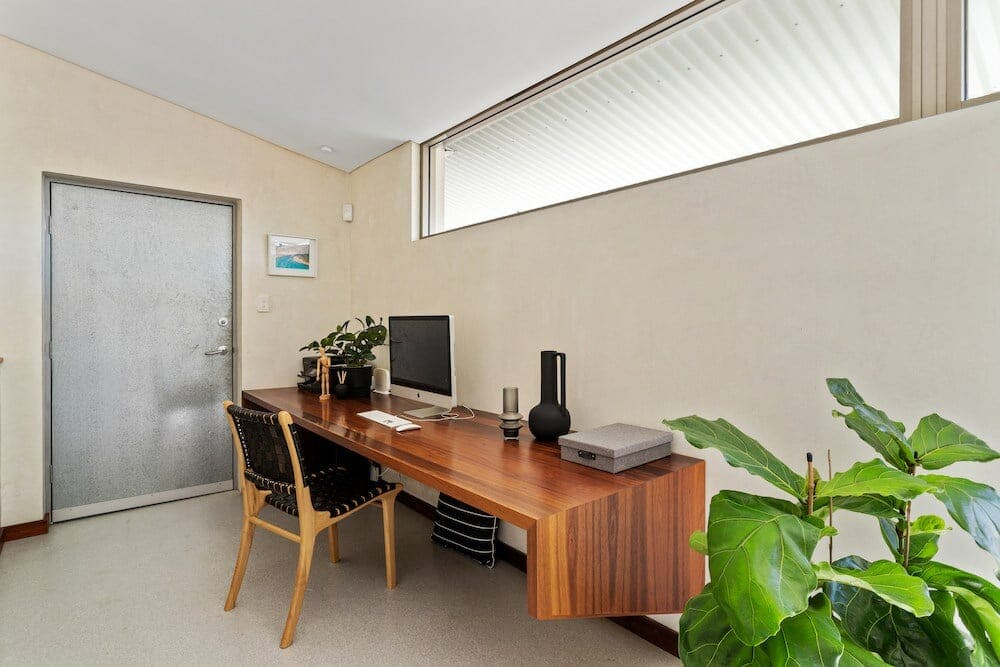
Downstairs, the home’s rear wing is dominated by a vast, double-height living area and adjoining kitchen and dining room.
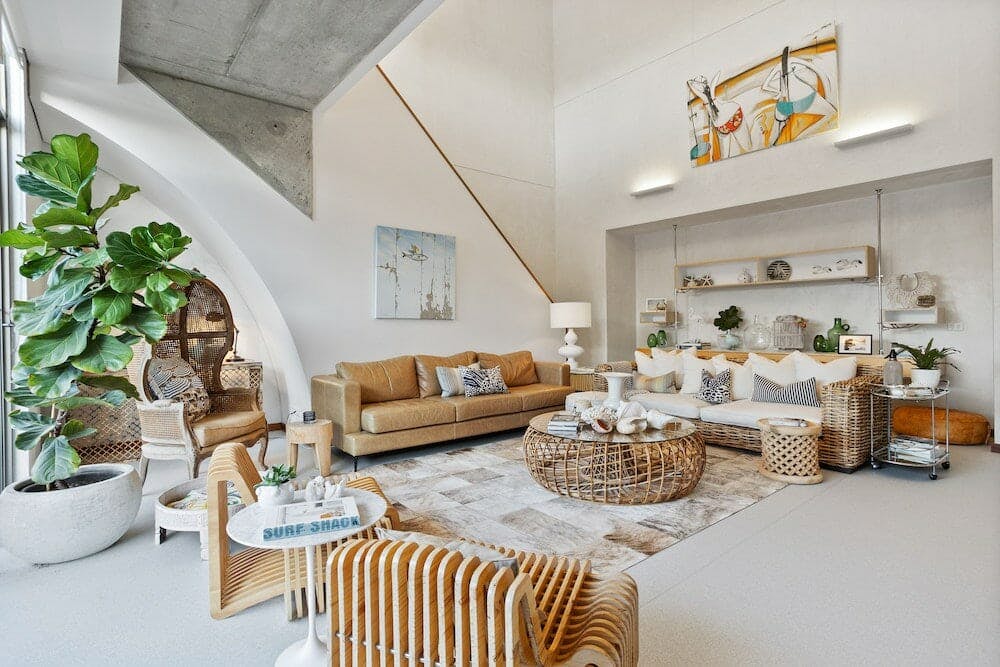
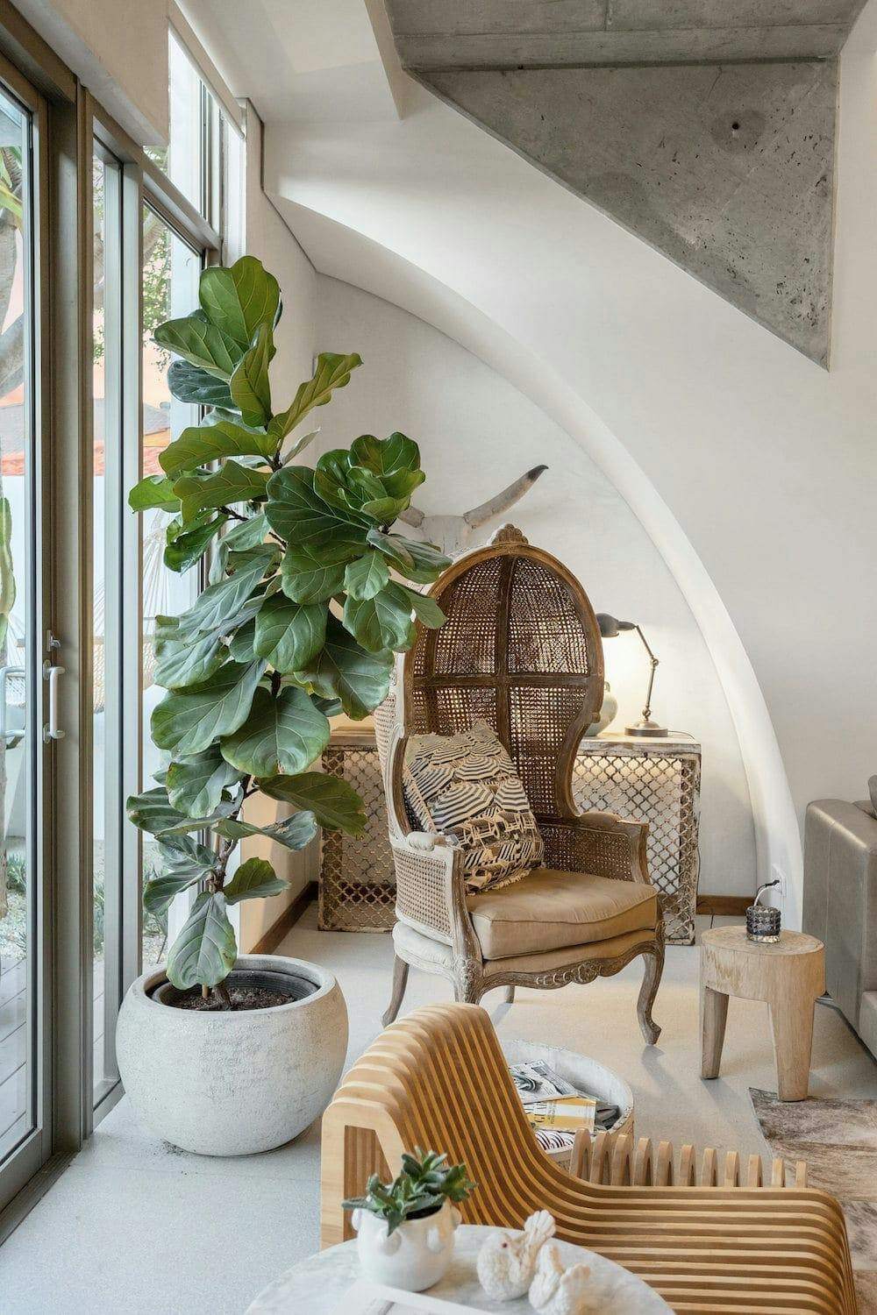
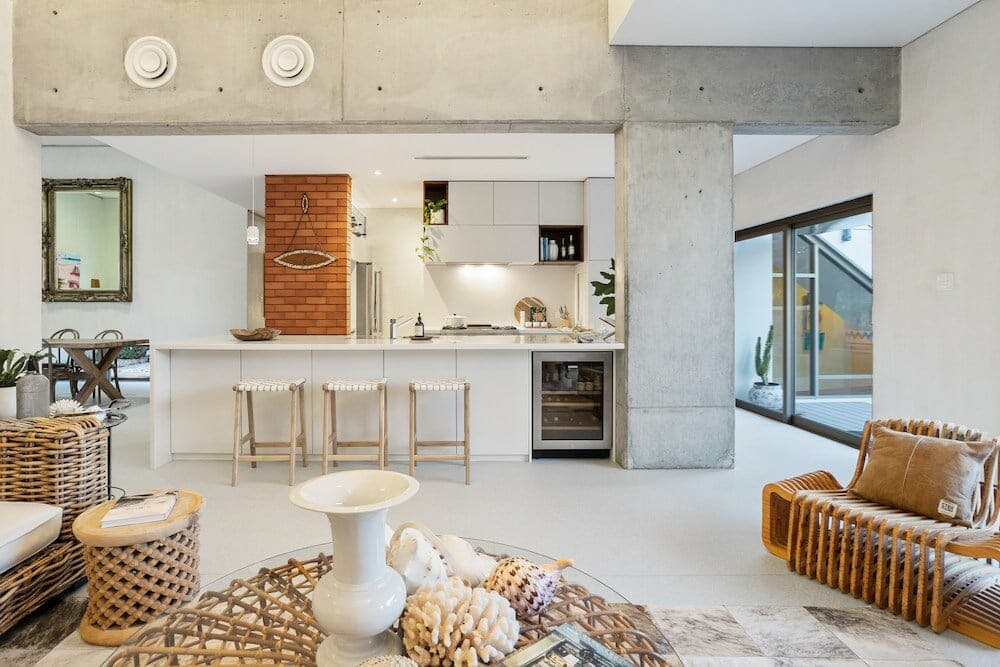
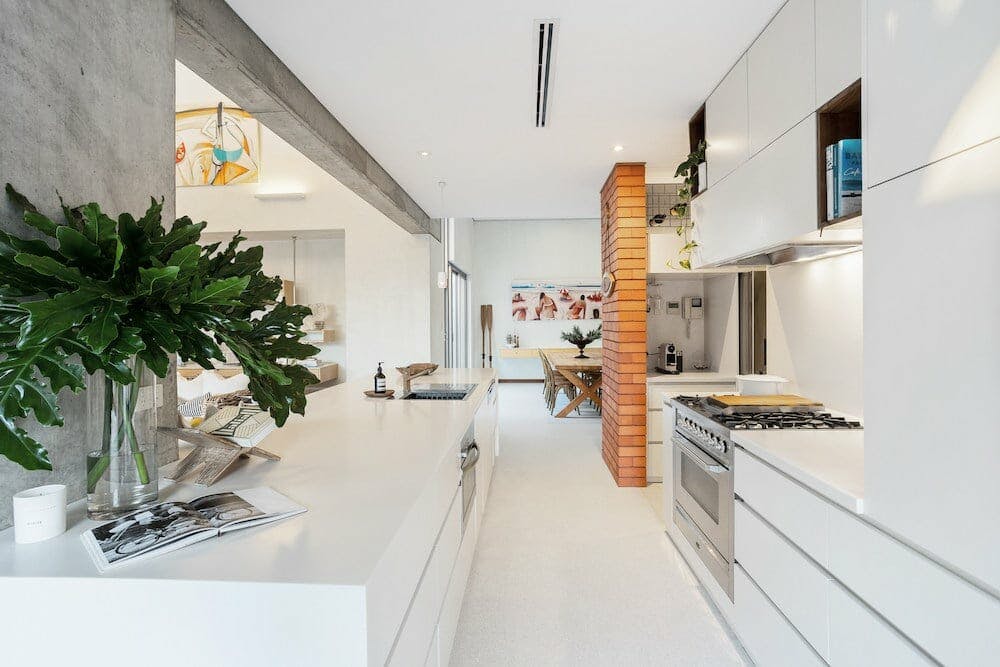
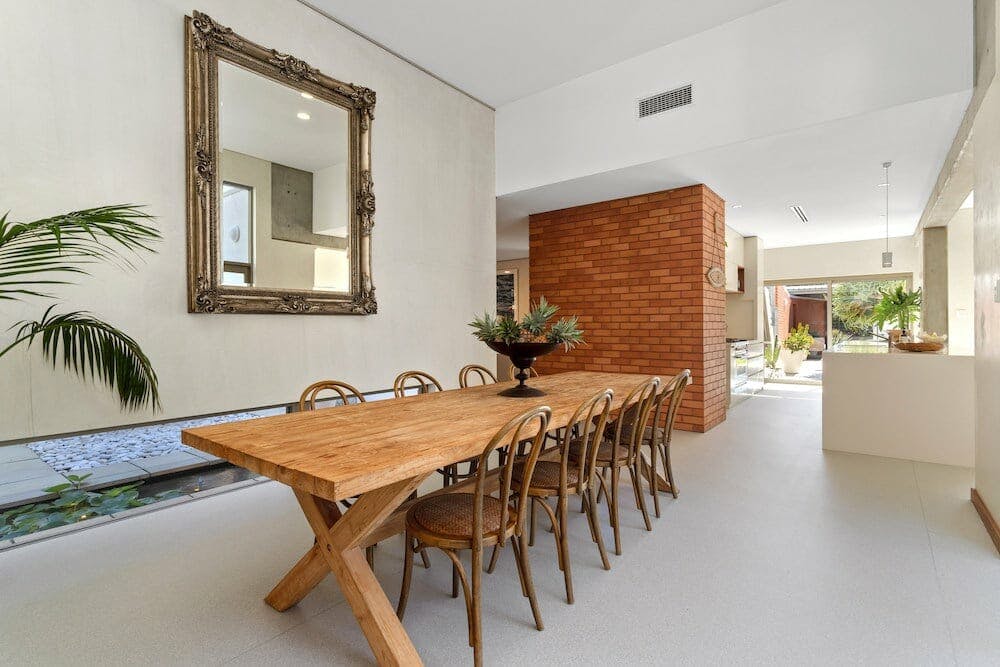
On the other side of the kitchen – as if one lavish living area wasn’t enough! – you’ll find another, cosier lounge for nights in watching Netflix.
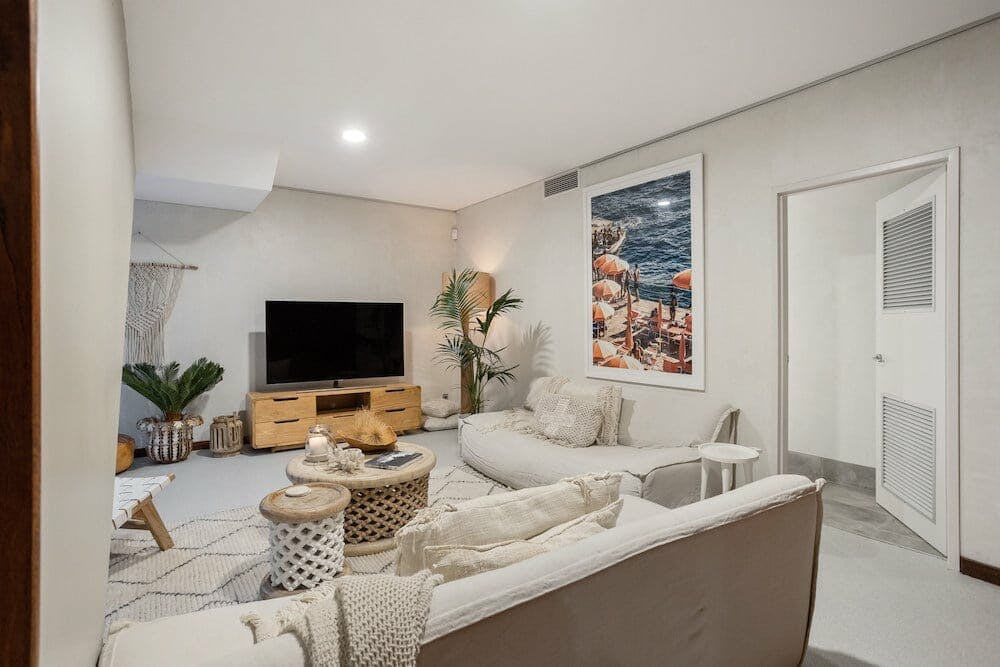
Downstairs is also where you’ll find the home’s other three bedrooms, along with their ensuites – plus, of course, another living room. There won’t be any fights over the remote in this house!
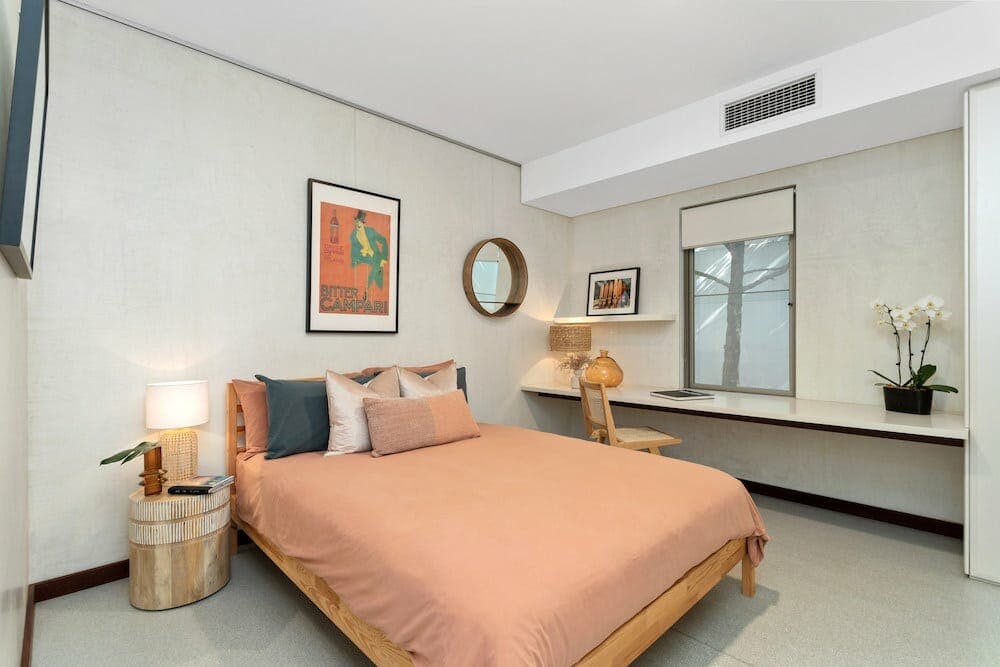
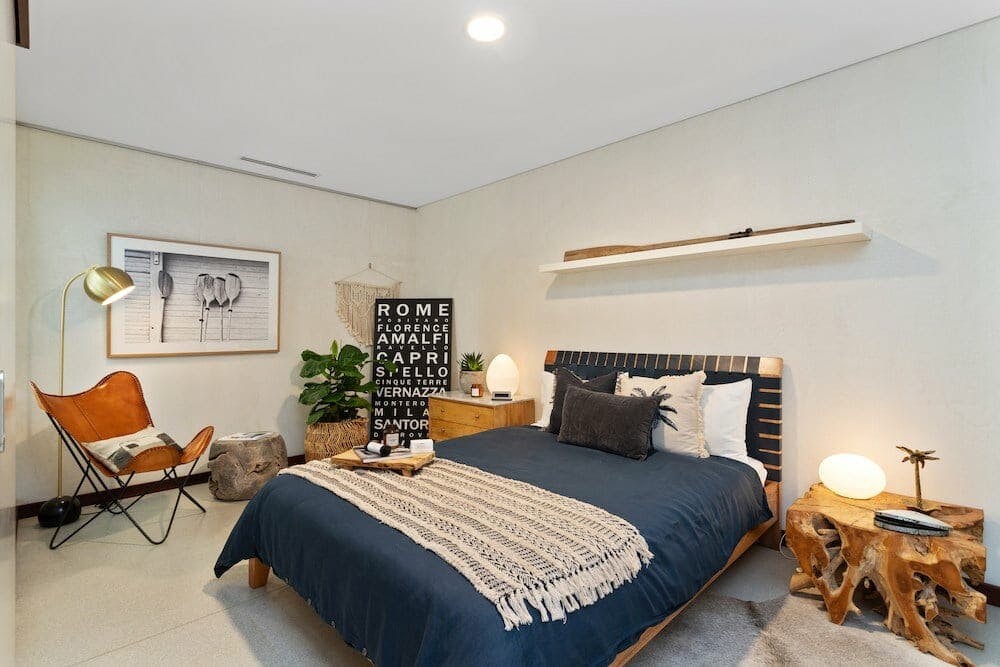
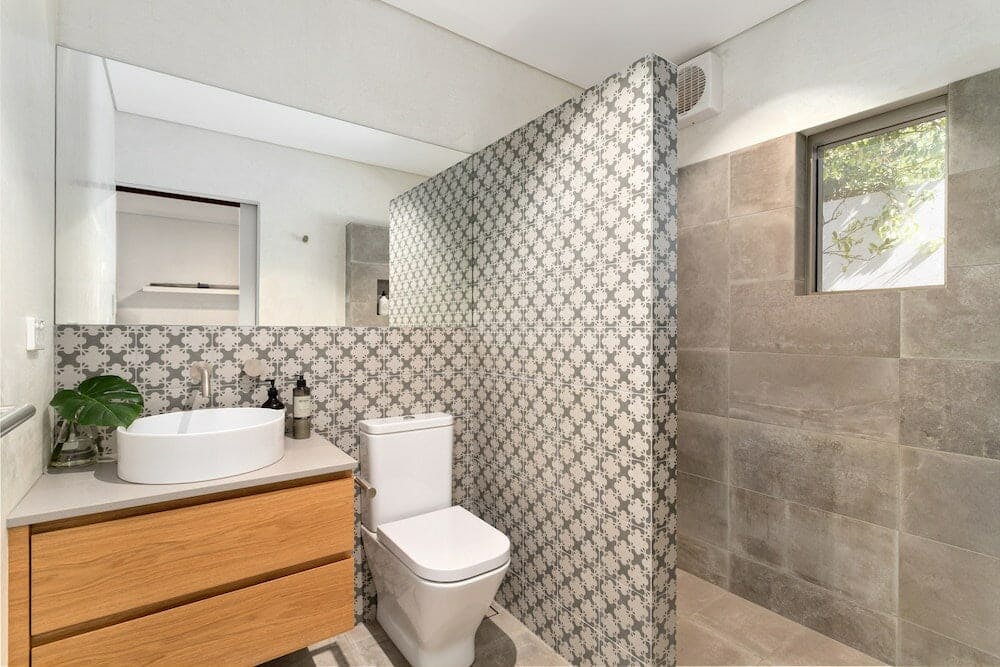
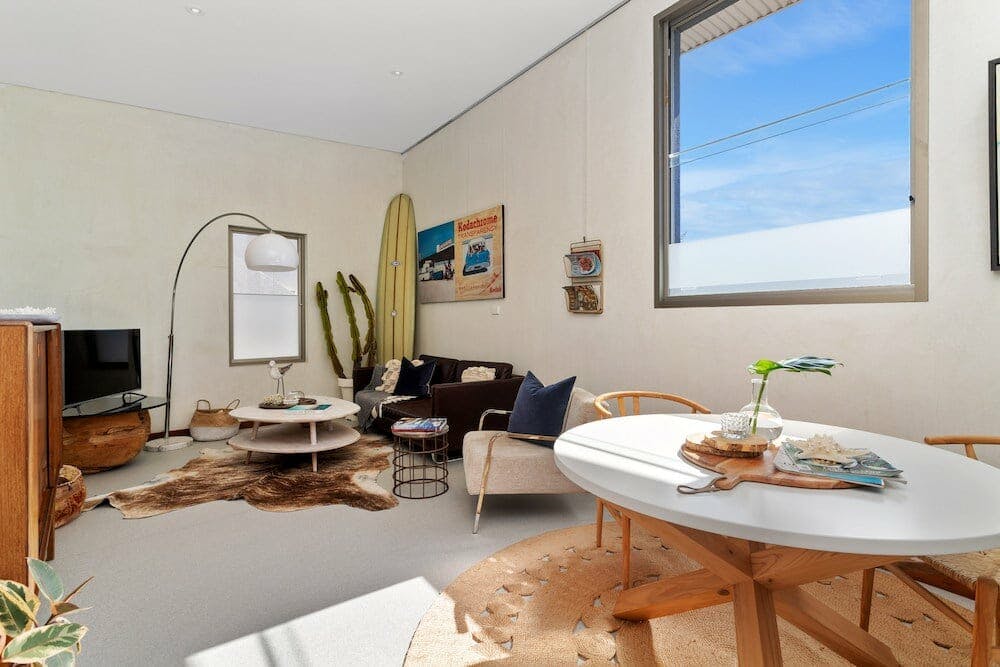
From the street, the home’s low-lying profile evokes the clean lines and understated forms of mid-century, modernist architecture – crystallised with a timeless, liveable sensibility.
Subscribe to our free newsletter!
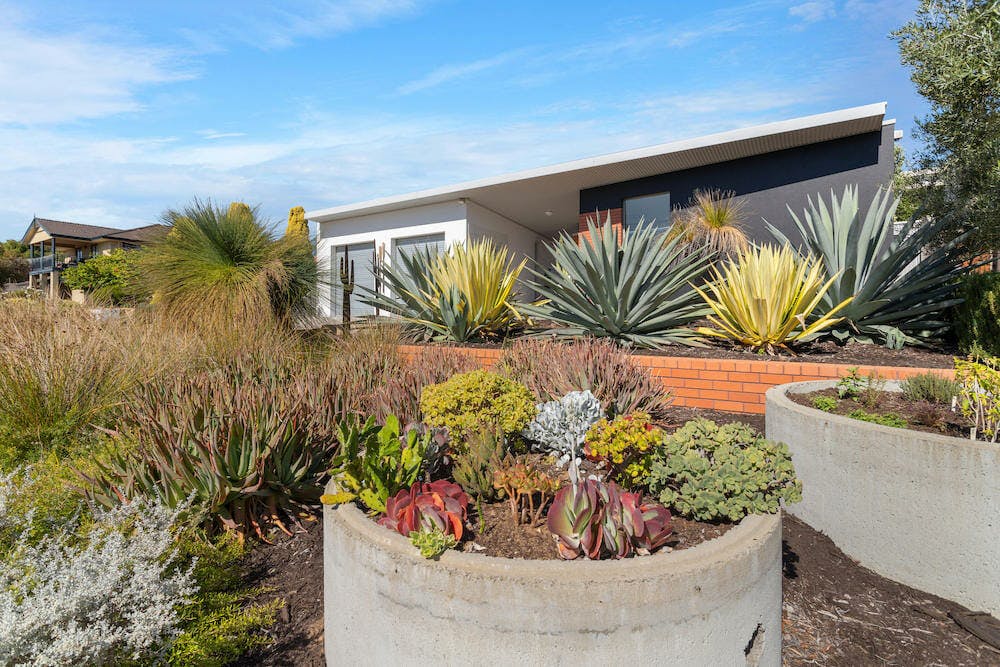
If you like the look of 17 Skipton Way, you can check out its listing HERE.
–
Photos courtesy of Crib Creative