Round Round Baby: This Frank Lloyd Wright-Inspired Home Is Up For Grabs
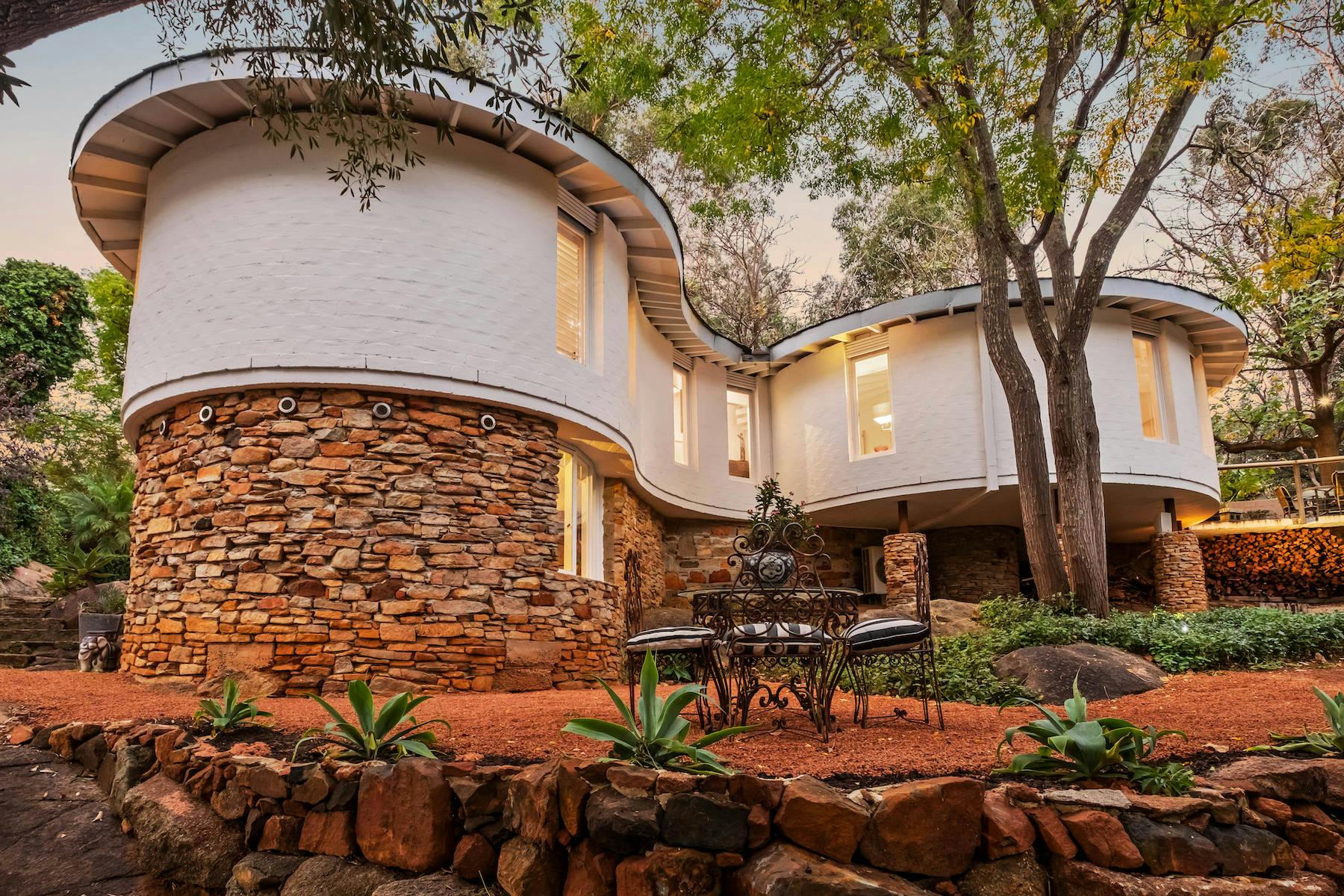
Tucked away amongst the leafy Darlington hills, a curvaceous, ’60s stunner is just waiting to woo you.
Thanks to our friends over at Crib Creative, we’ve had a little peek inside, and we’ve gotta say – we’re feeling pretty groovy about it!
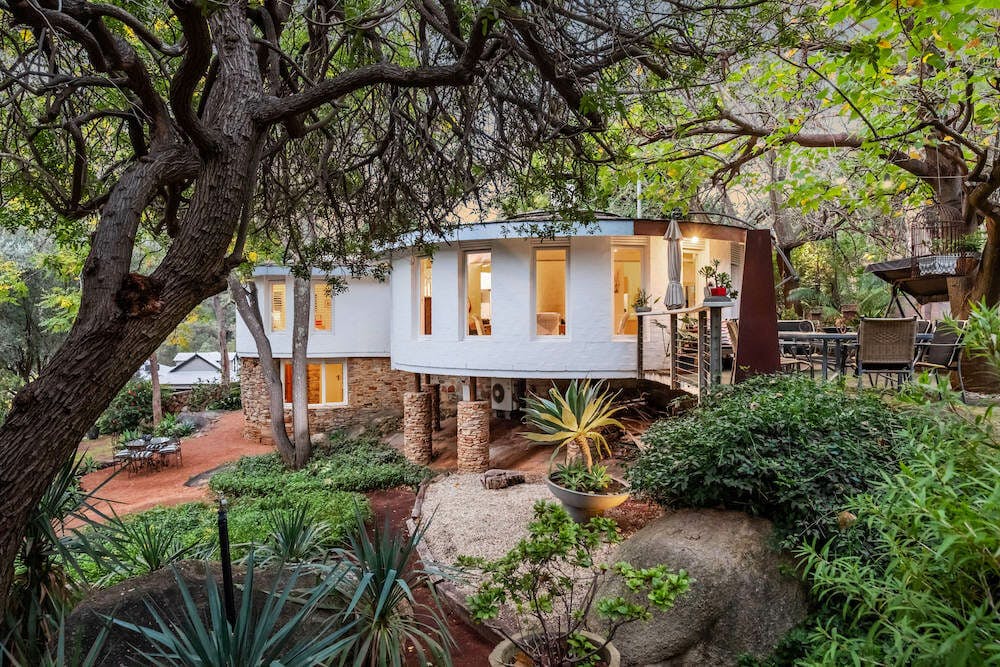
Inspired by the seminal work of legendary architect Frank Lloyd Wright, the modest multi-level home is a truly unique property.
As well as its striking exterior, the home’s unusual, round orientation is most prominently seen in the combined living, dining and kitchen, which wraps around a very ’60s open column fireplace.
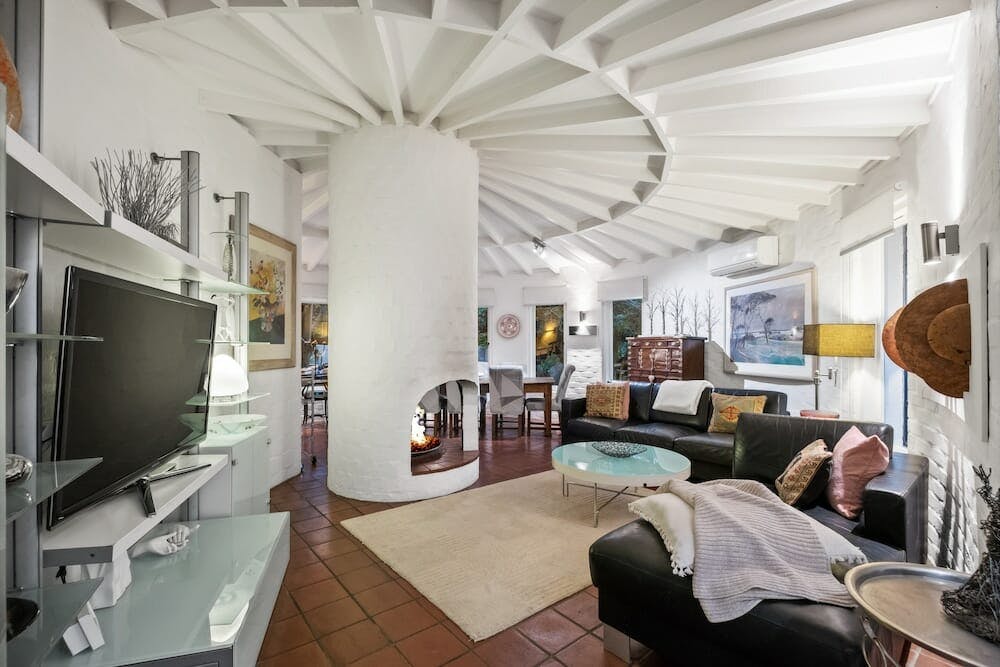
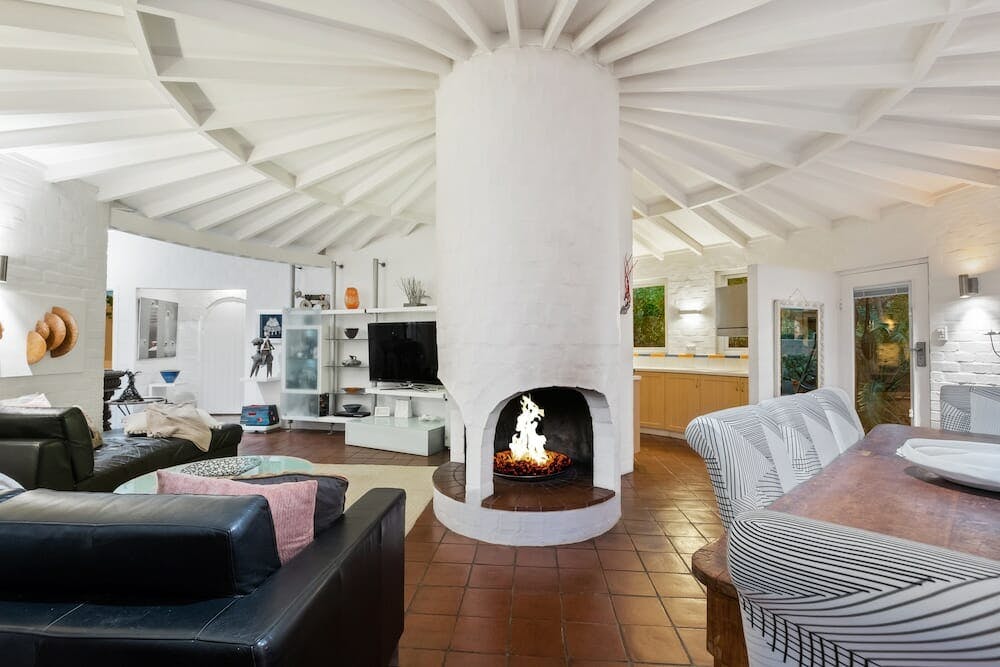
While this part of the home feels focused inward, the bathroom is where the outside comes in. Extending out from the homes curvaceous walls, it’s encompassed by walls of windows and a ceiling of sky lights. When filled with plants, it’s almost as if you’re in the lush garden itself.
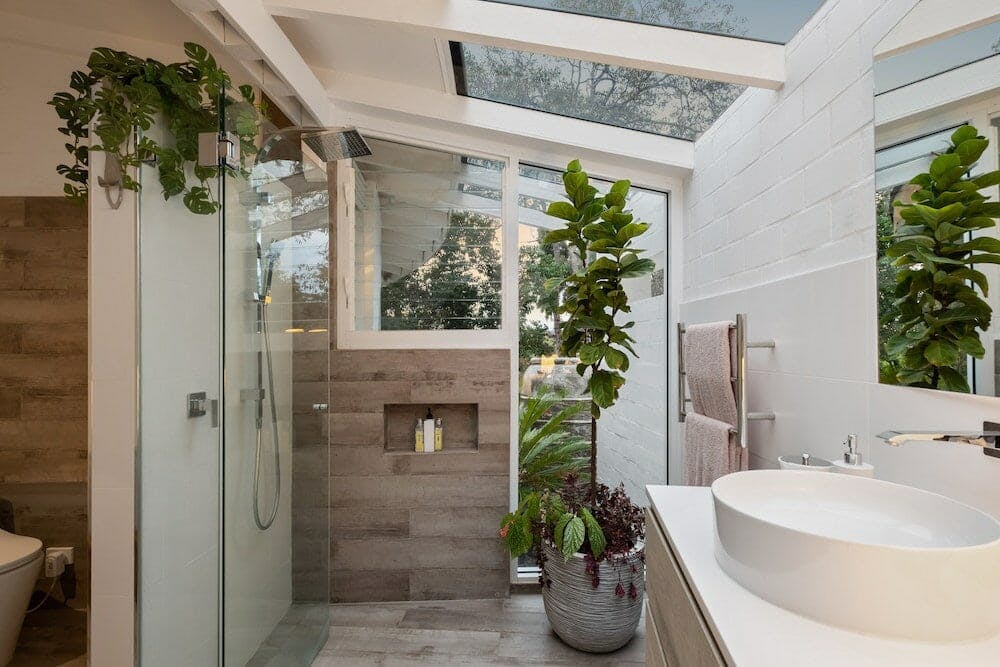
With an appearance reminiscent of a spaceship, the white, circular structure sits atop a stone-clad bedroom. The stone cladding blends into the red gravel garden and surrounding granite boulders – emphasising the floating effect of the home’s upper level.
Subscribe to our free newsletter!
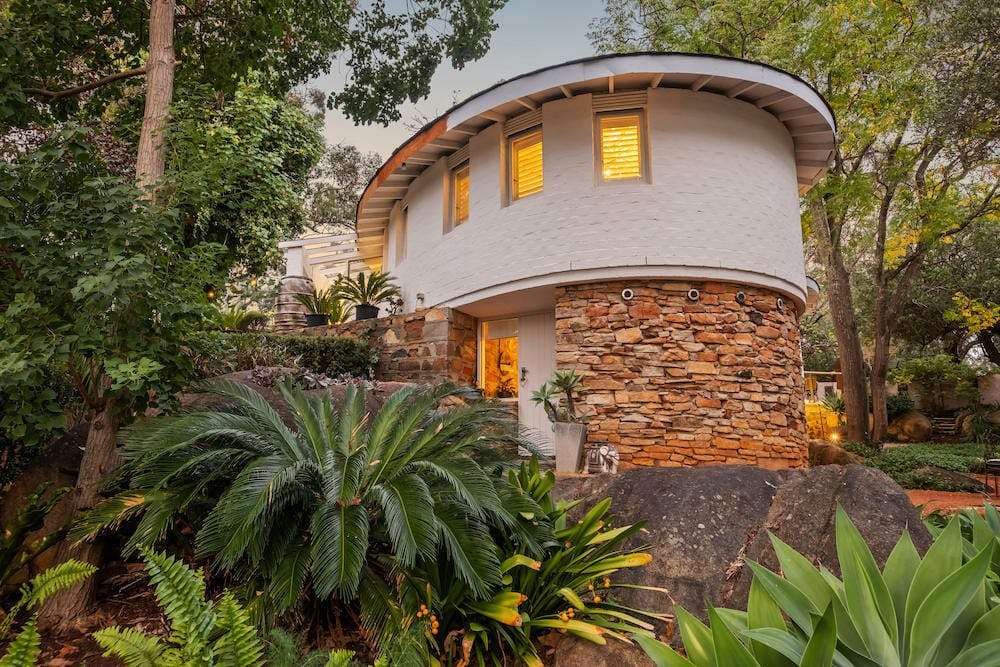
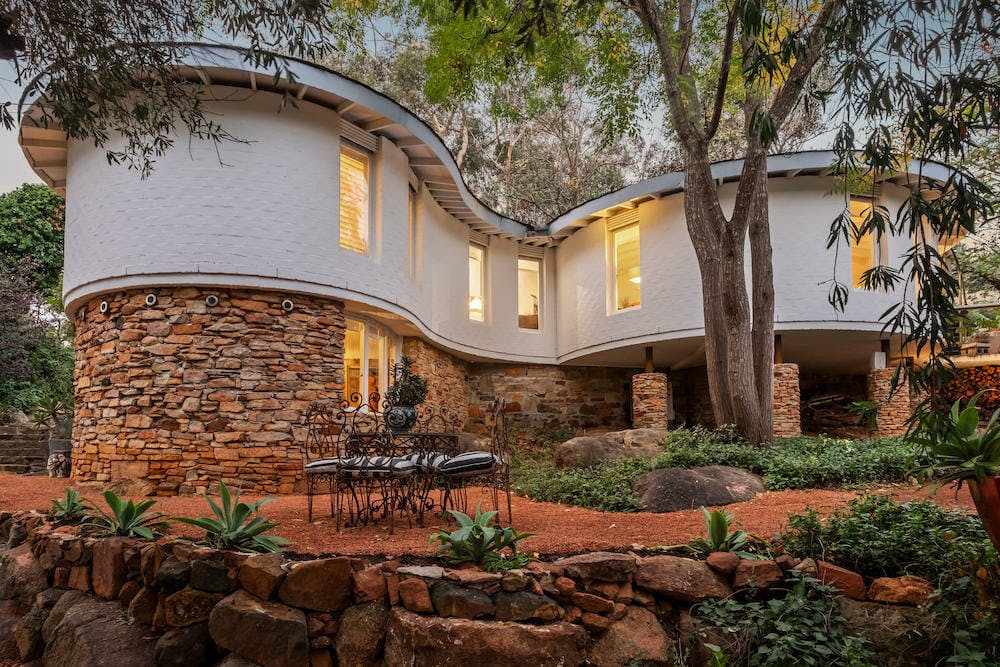
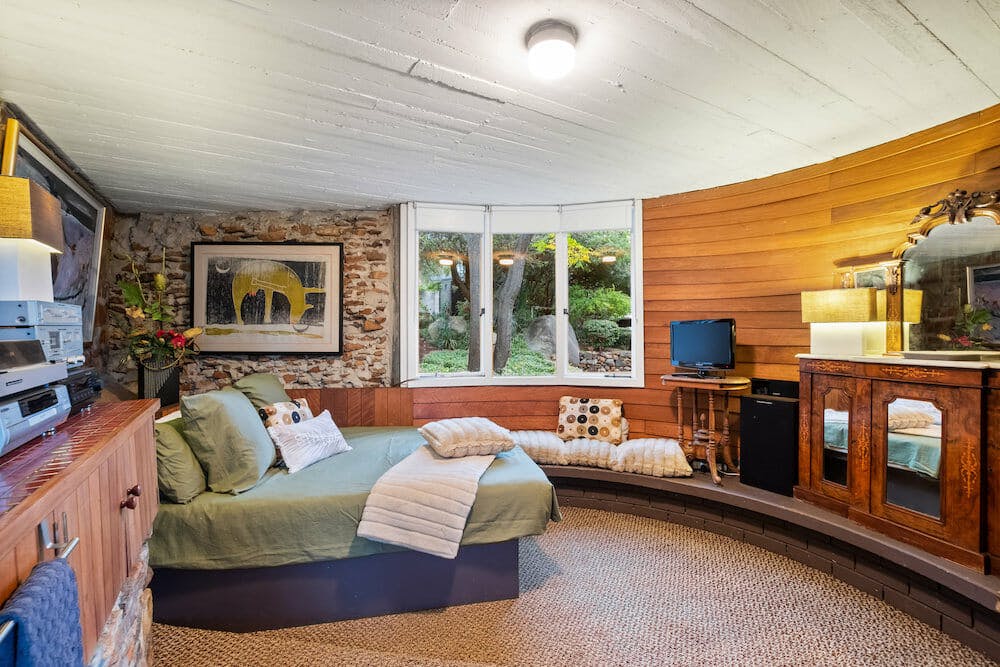
Practically burrowed into the garden, this lower bedroom is one of the home’s three, as well as an additional detached and fully contained guest studio set into the established garden’s winding paths.
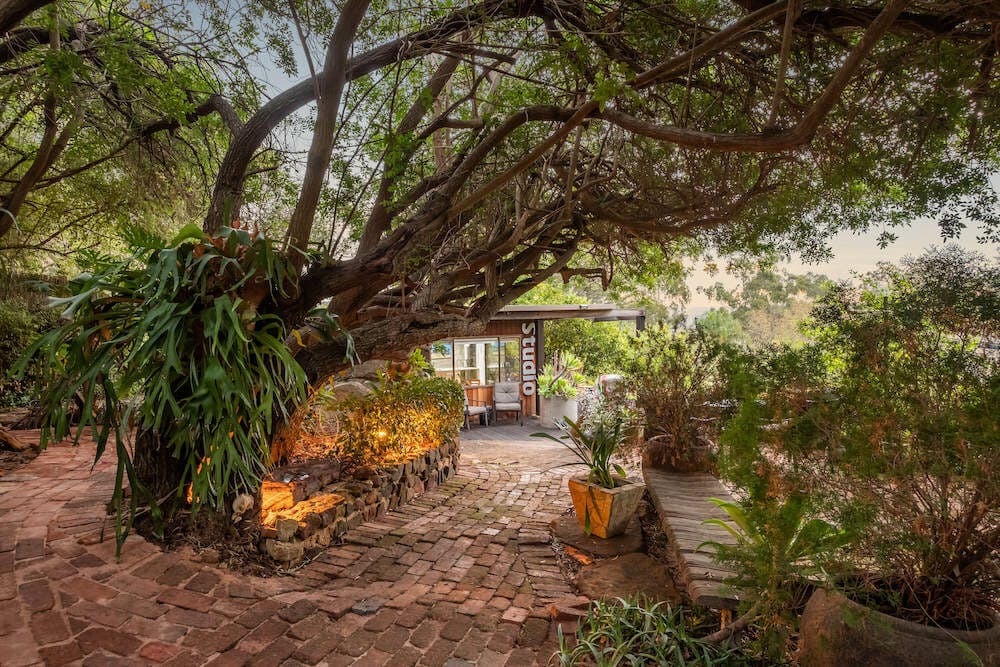
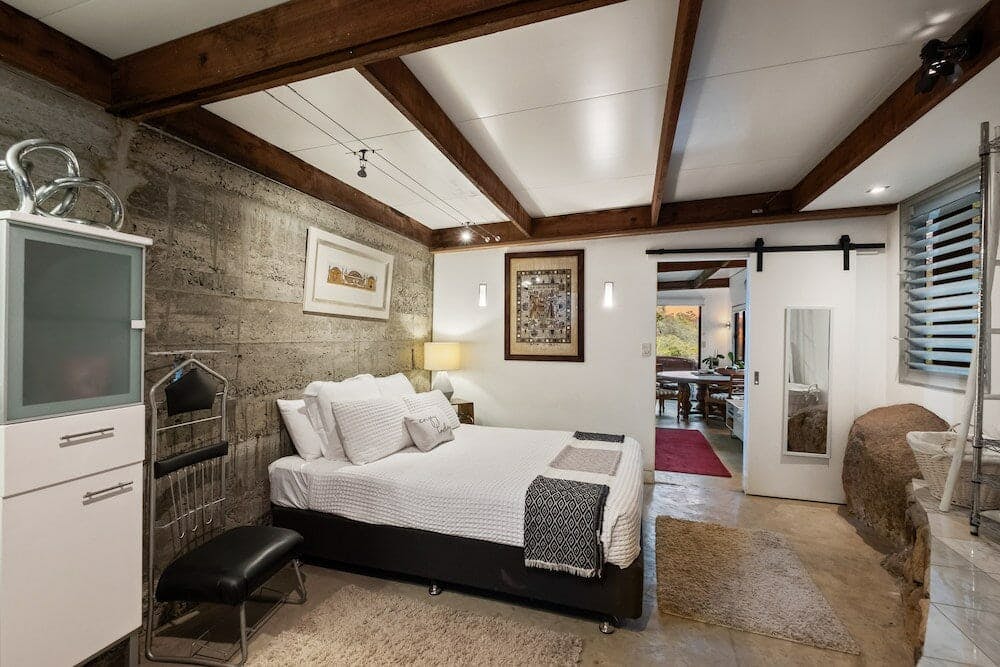
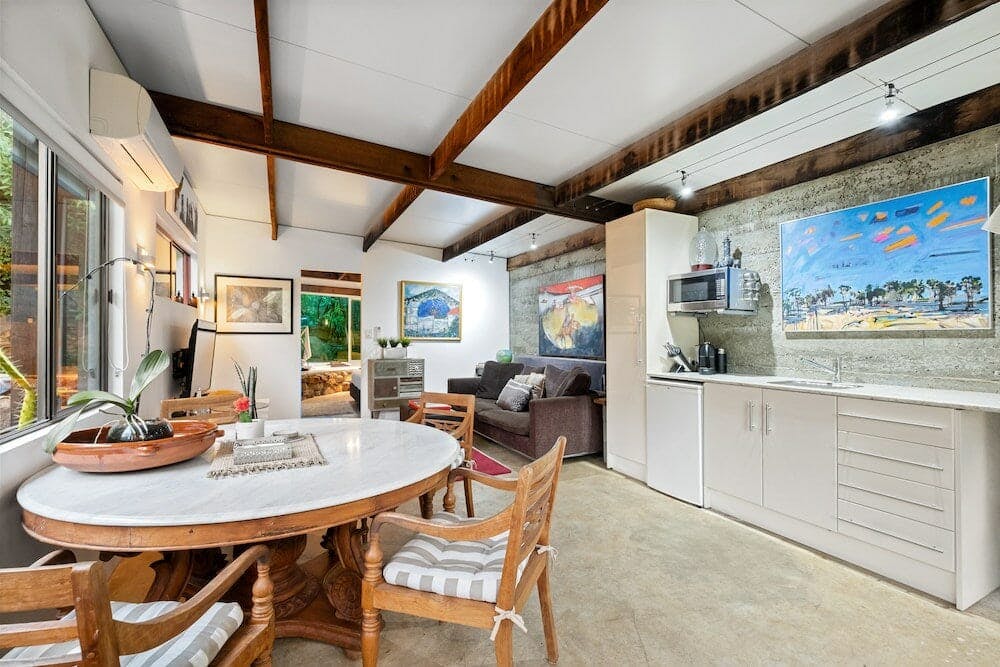
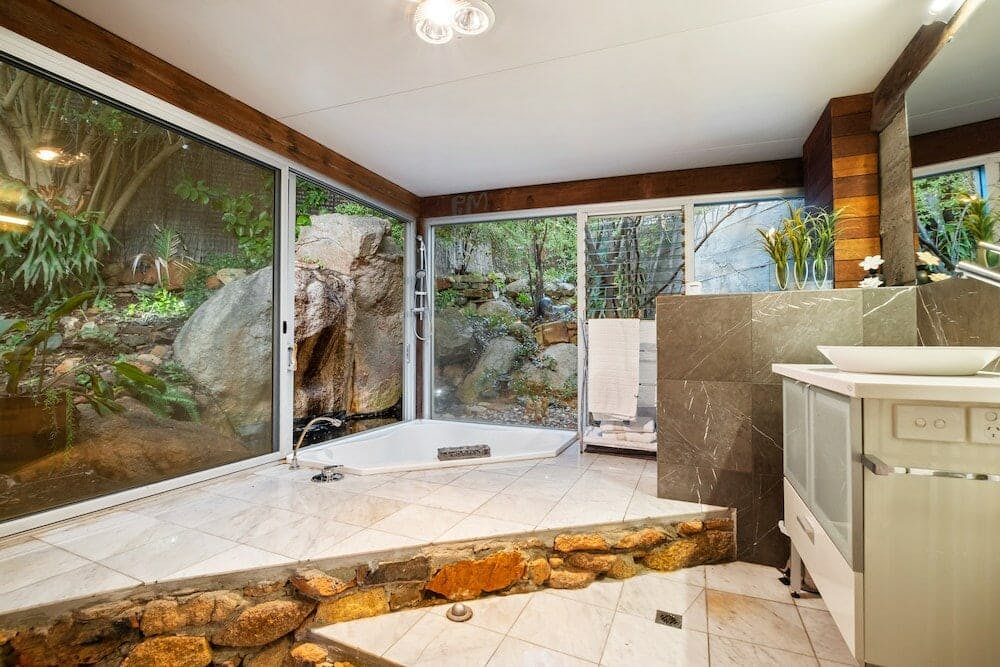
The studio’s bathroom is particularly unique, with the bath opening directly onto the surrounding boulders and water feature. At the other end of the studio, you can enjoy the lush green surrounds and striking granite from the porch.
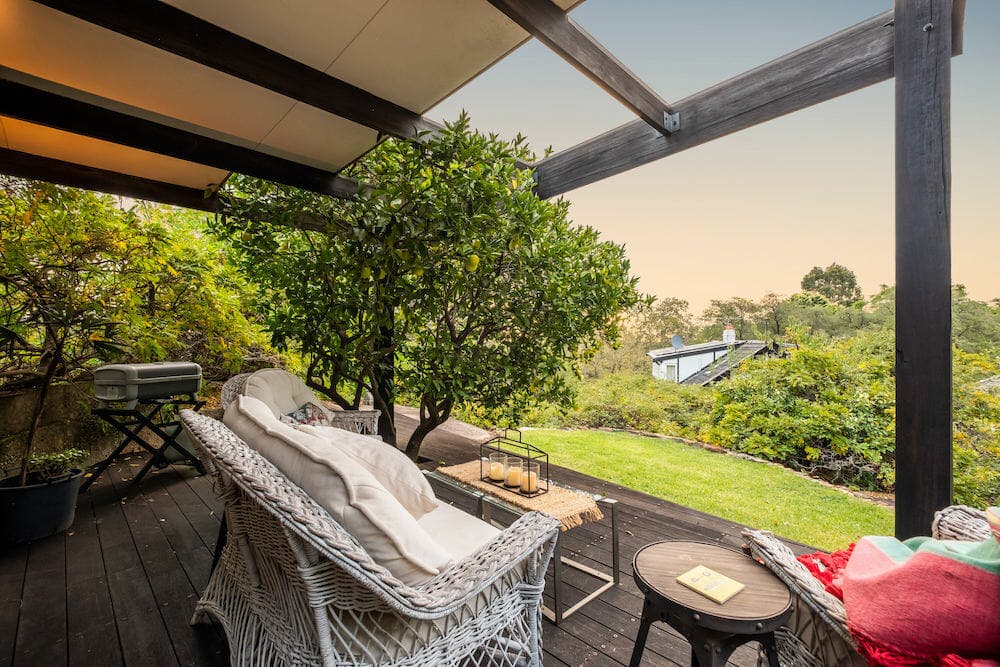
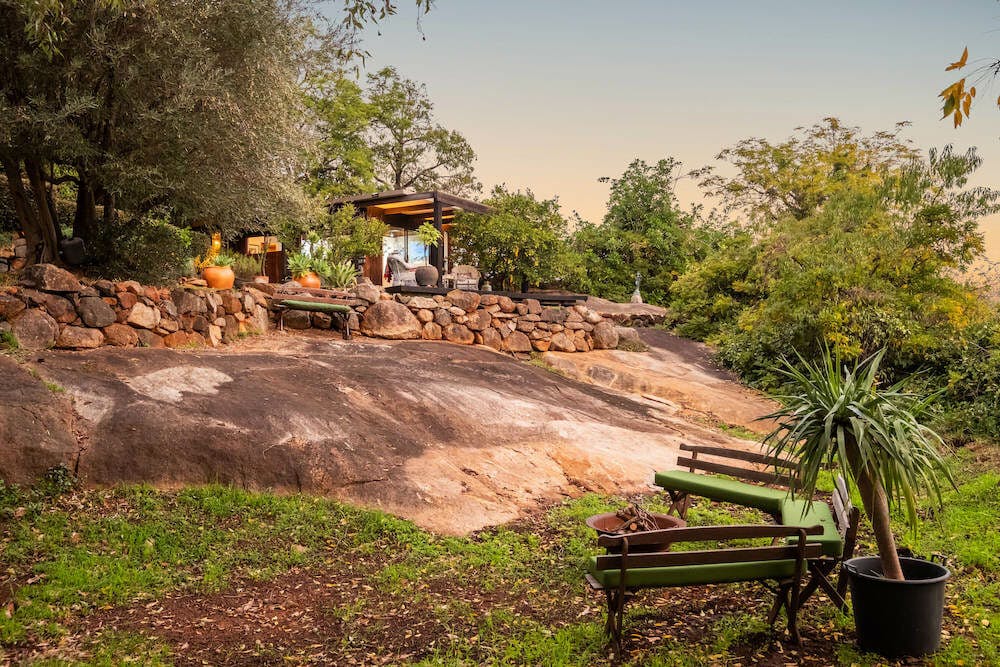
If you like the look of 34 Dalry Road, you can check out its listing HERE.
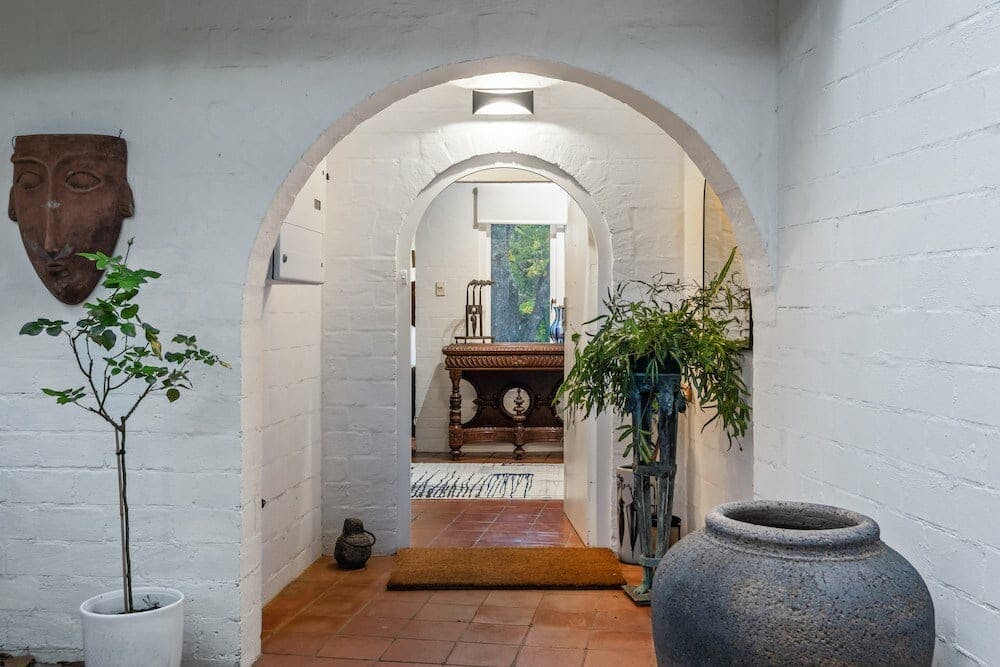
–
Photos courtesy of Crib Creative