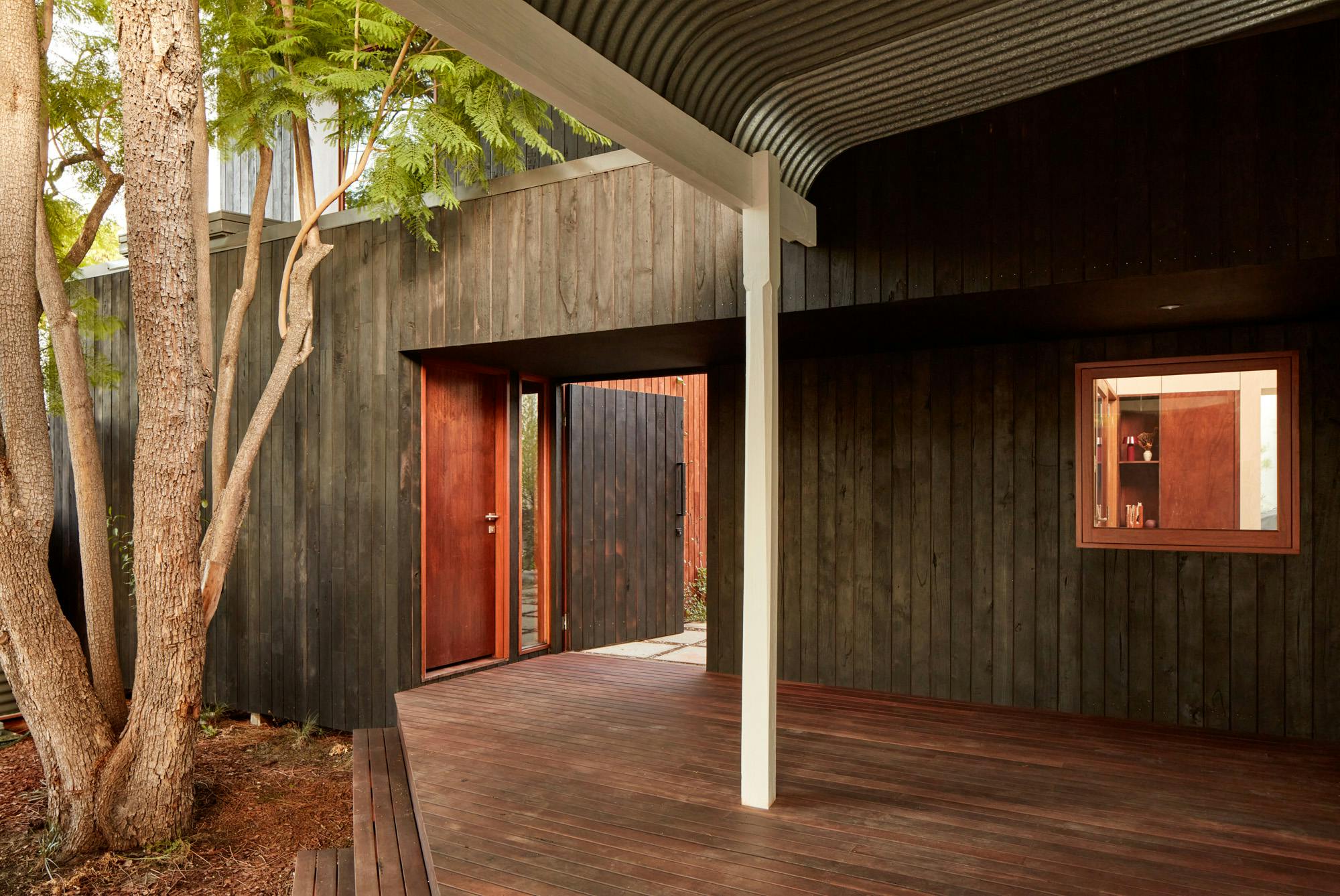Explore your dark side in the sultry corners of Shadow House

The harmonious blend of old and new, Shadow House – as its name would suggest – is a celebration of the interplay between light and dark, designed by boutique architectural firm Grotto Studio.
At the front of the home, a circa 1900 cottage is crisp and bright, retaining all of its heritage charm and fitting in seamlessly with the streetscape – while in the rear, a new addition clad in a charred jarrah and utilising sustainable and reclaimed materials peeks through the shadows.

A similar dichotomy flows throughout the home, with the bright and airy cottage flowing onto an expansive open-plan living area, cloaked in a buttery-blonde raw plywood, chosen to amplify the always-changing patterns of light and shadow that flow in via the clerestory windows and bifold doors.
The dramatically raked ceiling, crowned by those clerestory windows, also amplifies the home’s approach to scale, as it slopes down into a positively cosy window-side reading nook.





While two of the home’s three bedrooms are within the original cottage, the rear addition features perhaps the most dramatic: a guest suite studio clad entirely in a lusciously deep-hued timber, opening up into its own private courtyard.
Subscribe to our free newsletter!
At once tranquil and seductive, it’s a strikingly bold space – surrounding guests in endless whorls of timber grain and an intimate, secluded connection to the outdoors.


A courtyard connects the studio and the rest of the home: lined with warm raw jarrah, the exterior has been charred to a stark black while the interior practically glows with its deep red tone.
A large door opens up to the front driveway and, similarly to other uses of the charred timber, emphasises the striking, graphic contrast between the material’s treatments.


Have you fallen in love with Shadow House? We certainly have – you can check out its listing with ZSA ZSA Property here!
Image credit: Jack Lovel