Down To Earth: This Unique Glen Forrest Home Has Us Heading To The Hills
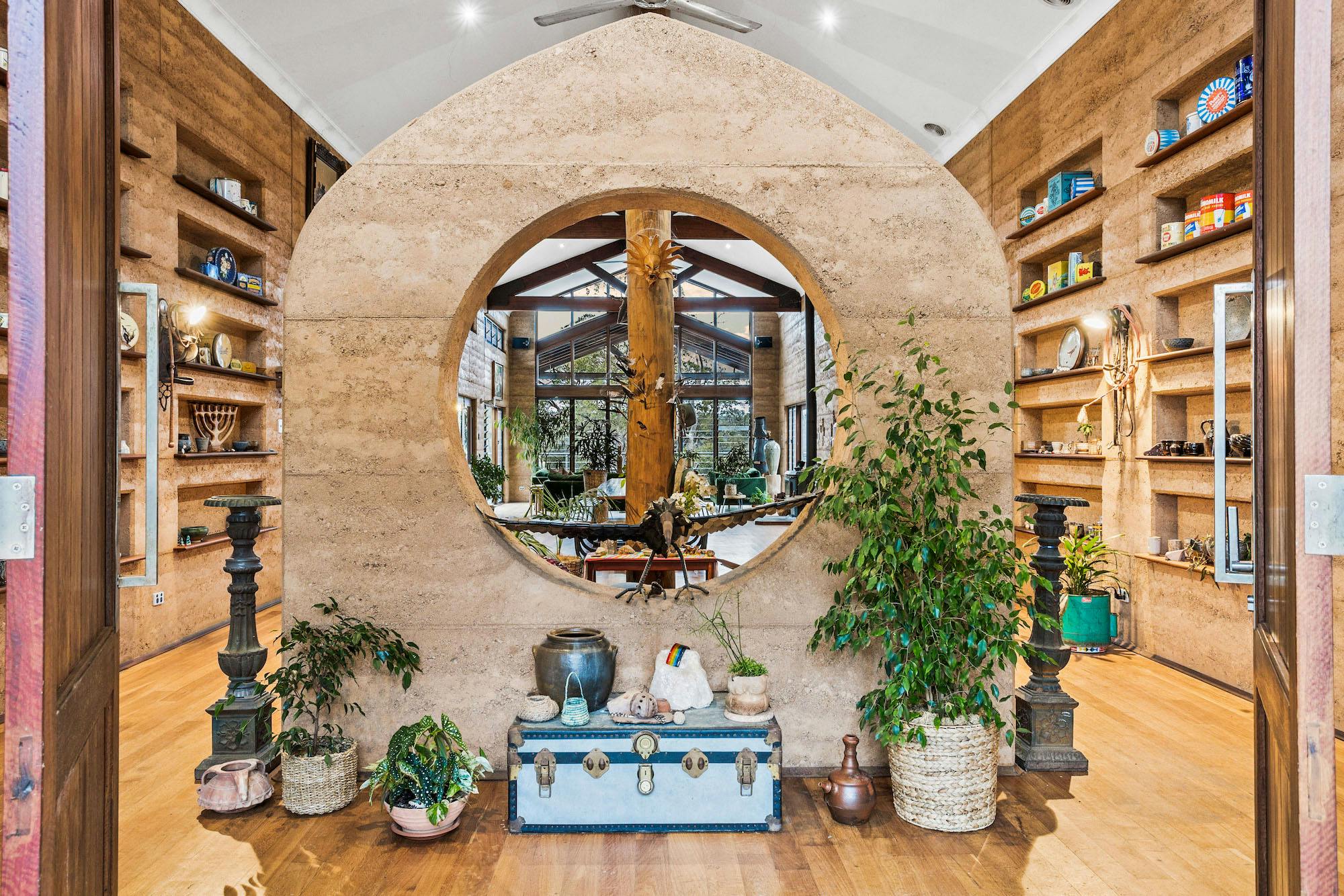
Ready to get out of the big smoke and reconnect with nature? This grand six bedroom Glen Forrest home will have you feeling like you’re in your own slice of wilderness – less than an hour from the city! We had a little sneak peek inside thanks to Crib Creative.
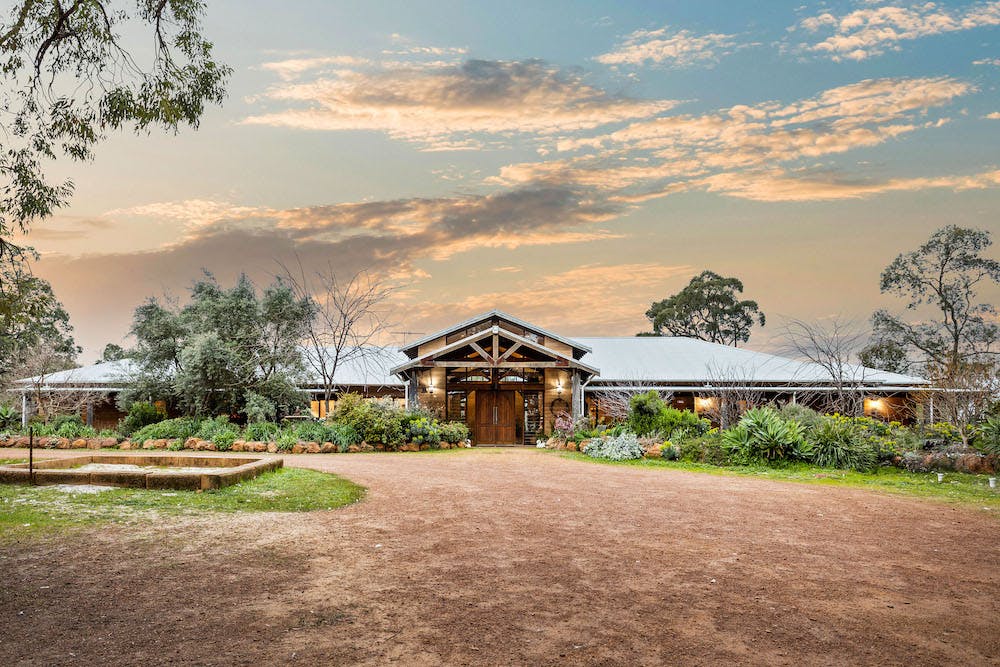
The sprawling home occupies not just a 517 square metre main residence, but a garden studio, treehouse studio, large garage and a huge, 279 square metre workshop for all your creative needs, currently being utilised as a pottery and painting studio.
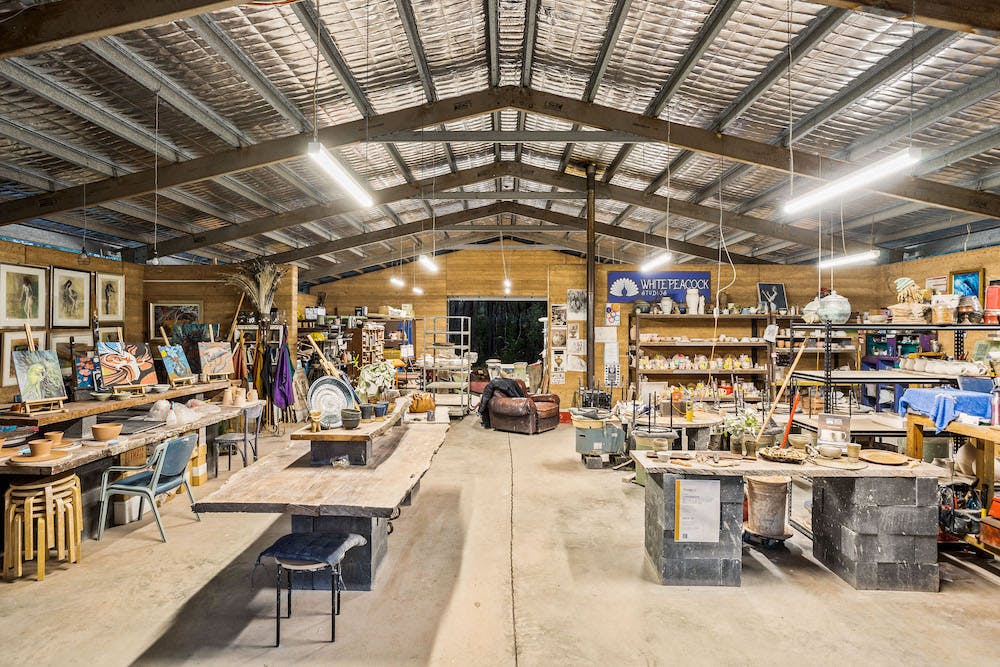
At the entry to the home, you’re welcomed by a huge rammed earth window and partition. Rammed earth has been used throughout the entire home, creating a sense of robust timelessness – as well as creating a tactile connection with the surrounding landscape.
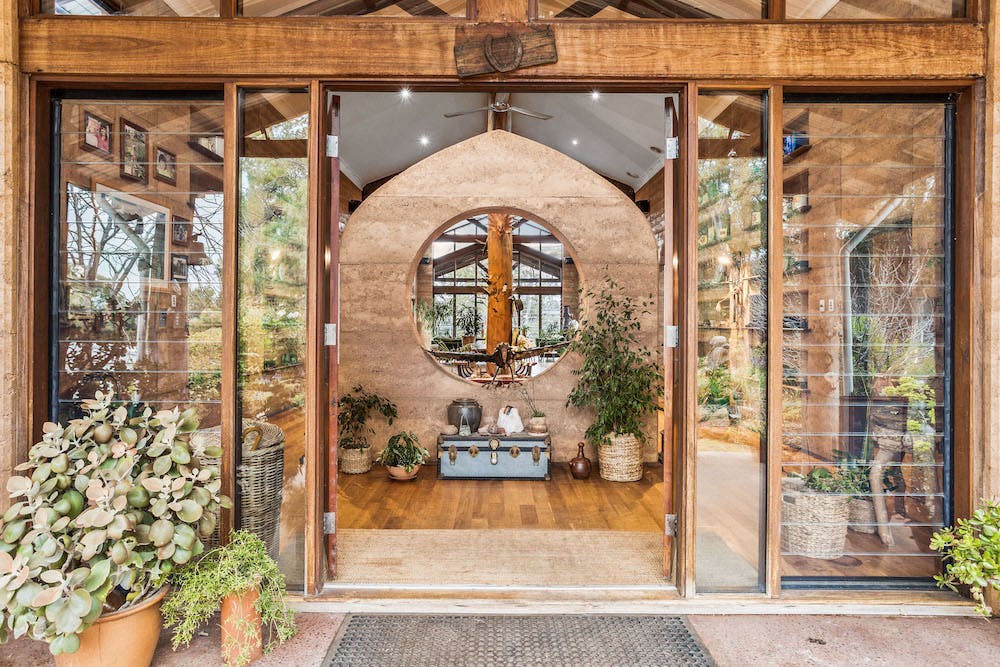
The partition provides a window through to the expansive open-plan dining and living area, flanked by in-built shelving to display a lifetime of treasures.
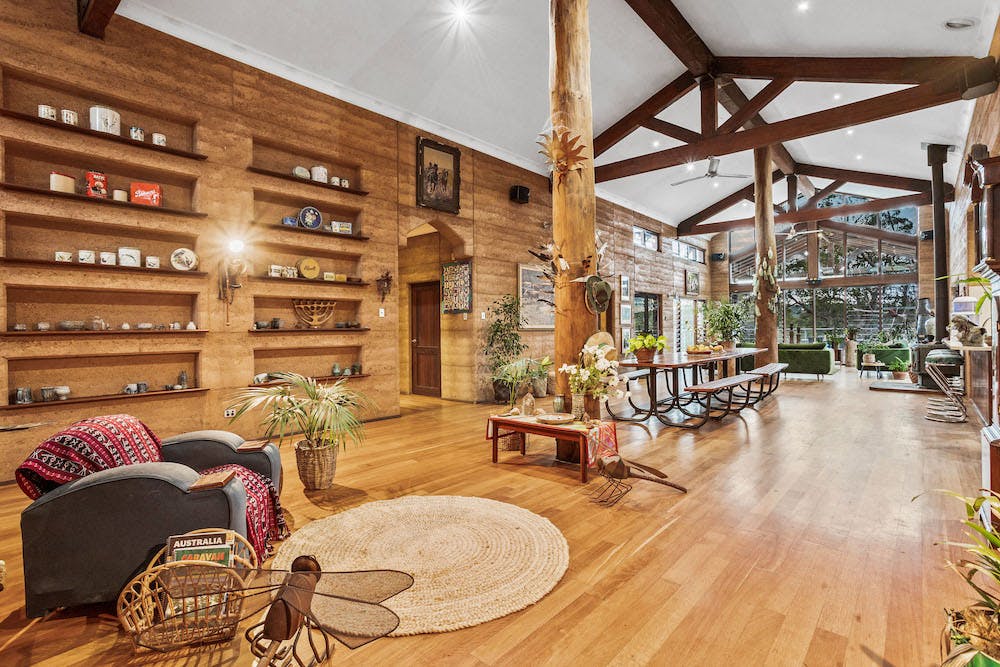
The dining area is at the centre of the home – with enough room for whatever your family needs, whether it’s hosting all your friends and family for long lunches, after-school homework sessions or room for everyone to work and study from home. Adjacent, a quirky kitchen maintains its practicality with heaps of storage and bench space.
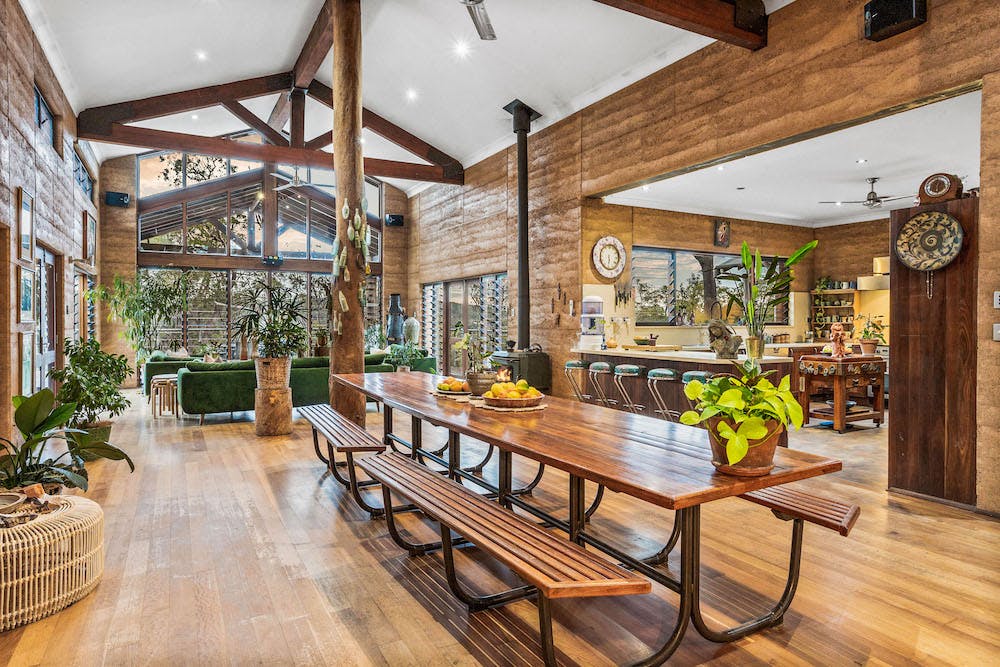
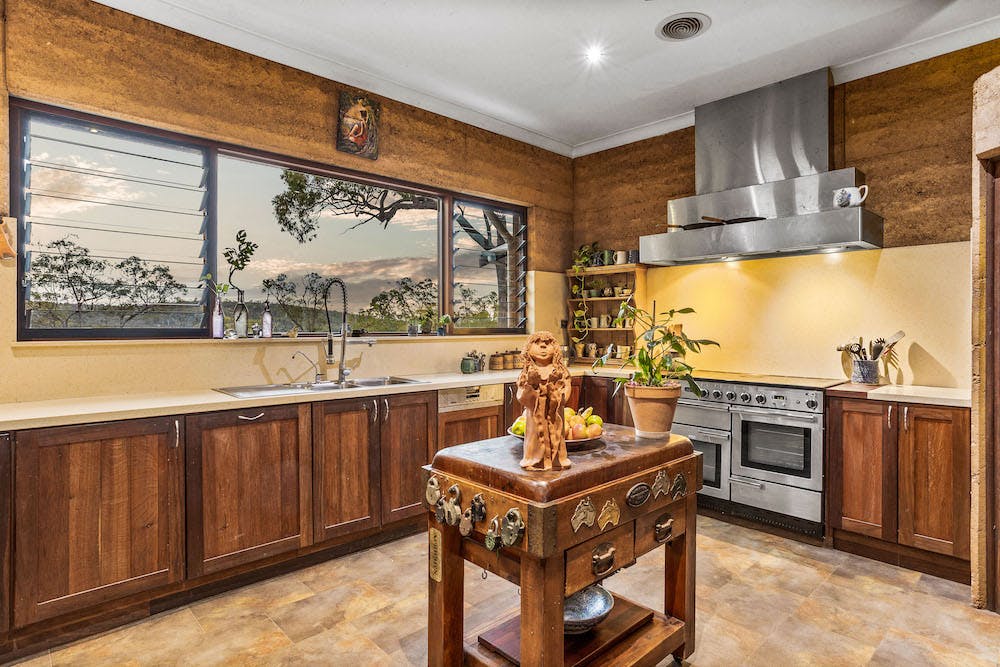
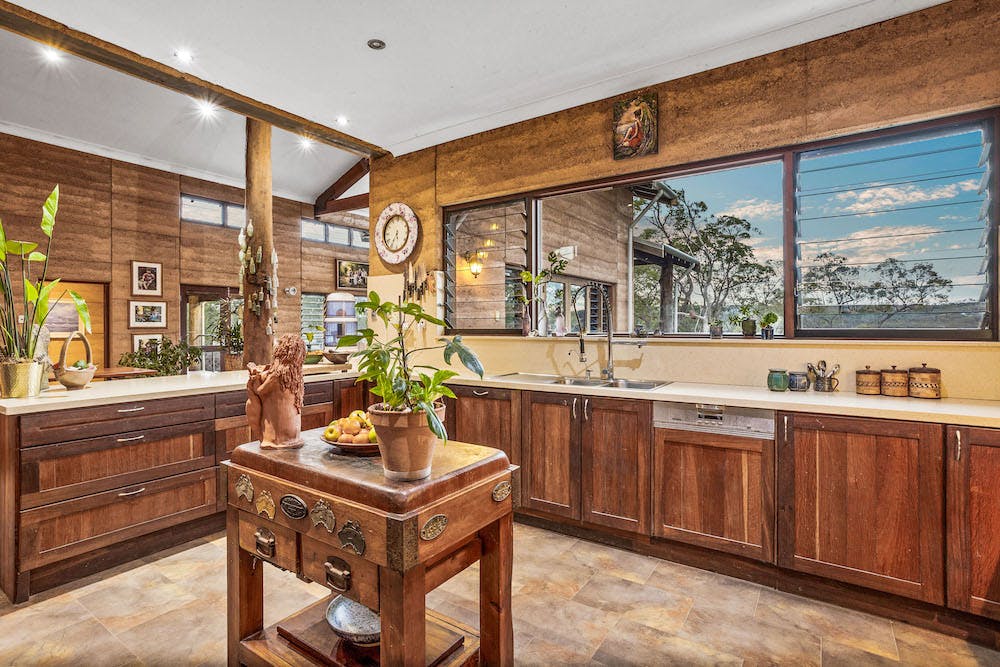
Opening onto the rear deck, the living room makes the perfect spot to unwind and look out onto the leafy surrounds. Here, as well as through the rest of the home, louvre windows allow you to make the most of cool breezes.
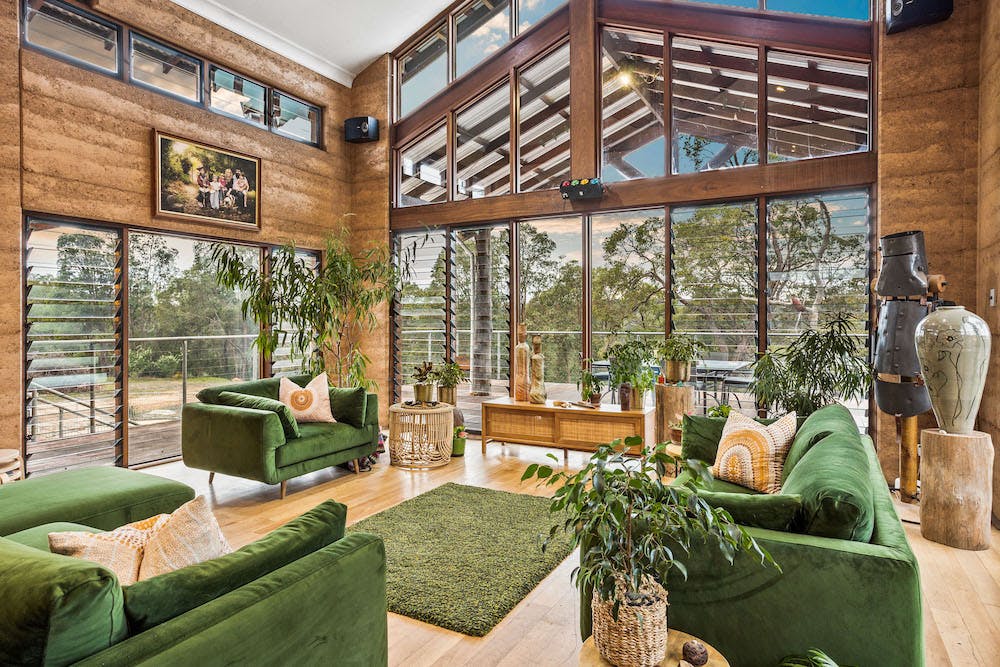
From the central grand hall, two wings extend on either side. These corridors particularly showcase the rammed earth construction, with pointed arches that evoke ancient architecture. (We get more than a hint of Dune vibes from this home as well, but that might just be us!)
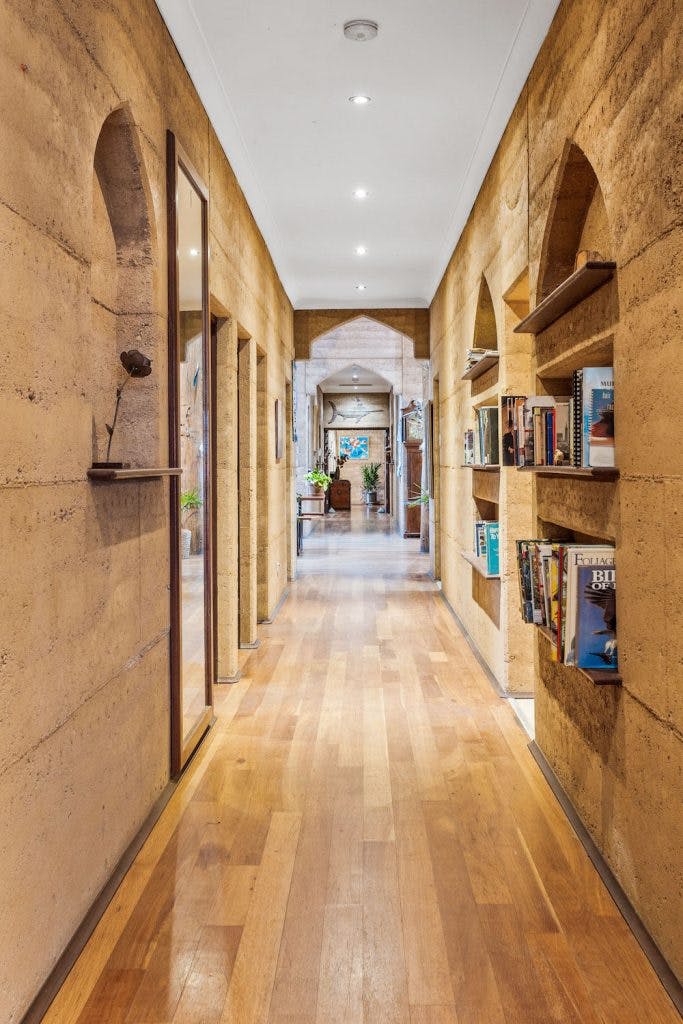
Within the northern wing, you’ll find four of the home’s bedrooms and a second living area – which features not only a charming bay window with bench seating, but an impressive outlook onto the north deck.
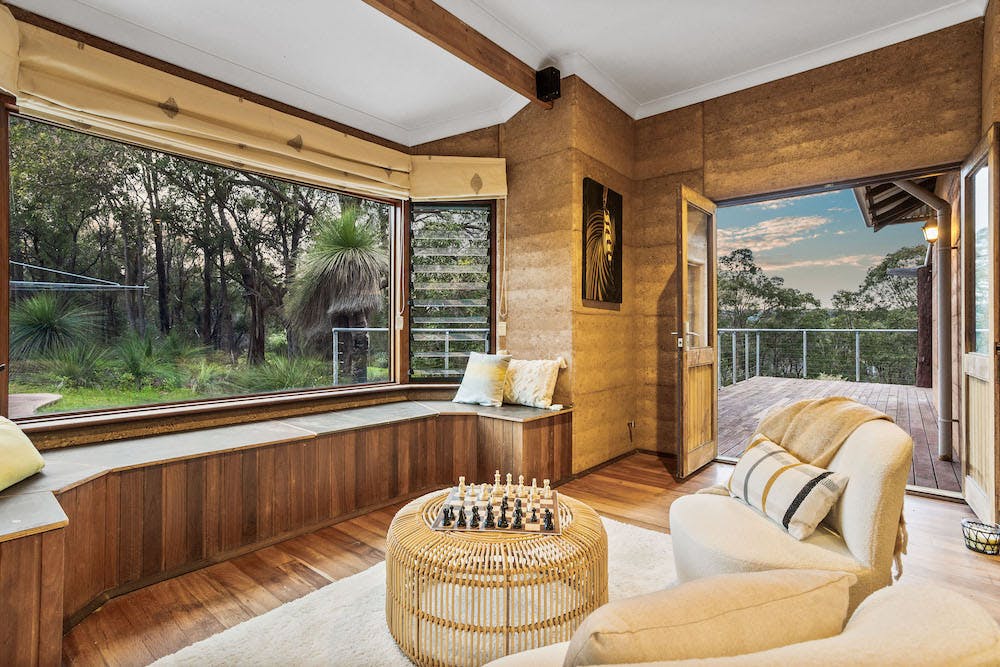
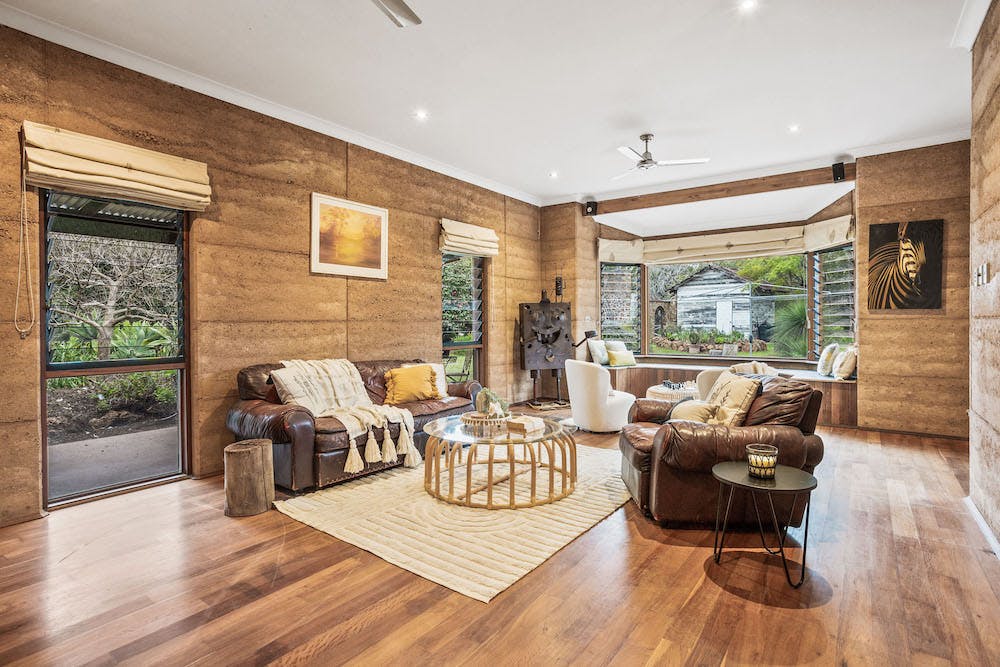
Within the southern wing, a formal sitting room could also be transformed into another bedroom – as could the nearby home office.
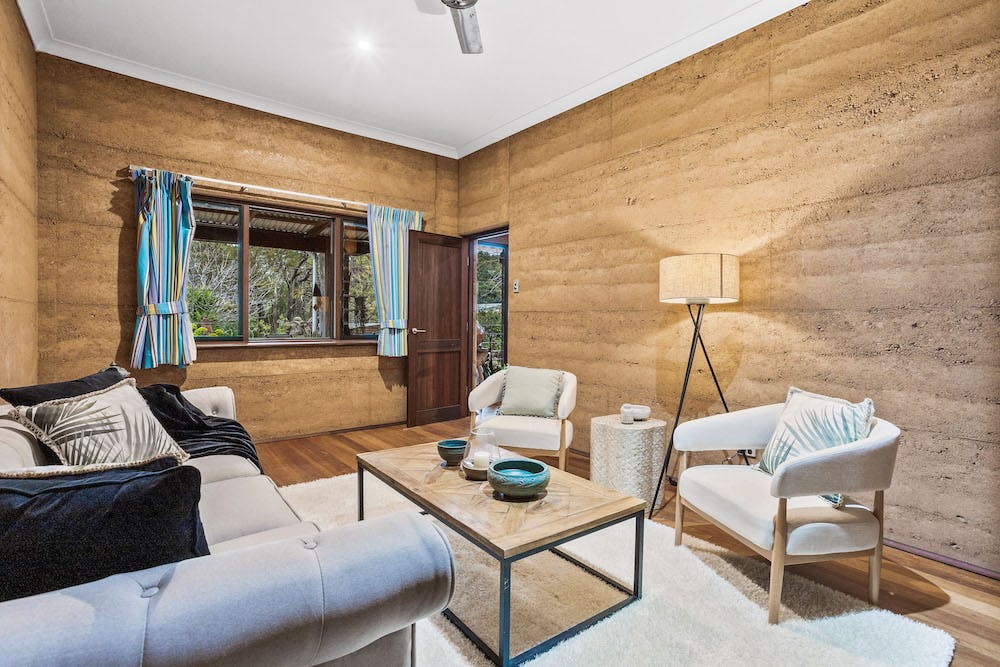
This wing is also where you’ll find the formidable home theatre – with a screen like this at home, who needs the cinema?
Subscribe to our free newsletter!
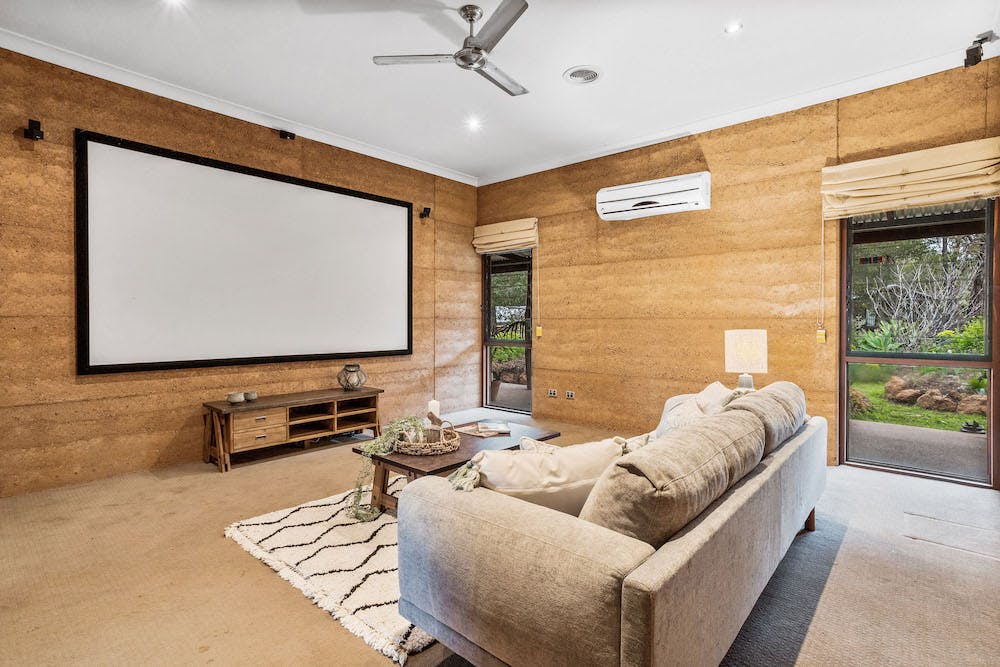
At the end of the hallway, the primary bedroom suite looms large. Enjoy spectacular valley views from the comfort of your bed, with two of the bedroom’s walls almost entirely floor-to-ceiling glazing, including French doors out onto the southern verandah. Behind the rammed earth partition you’ll find the ensuite and a substantial walk in robe.
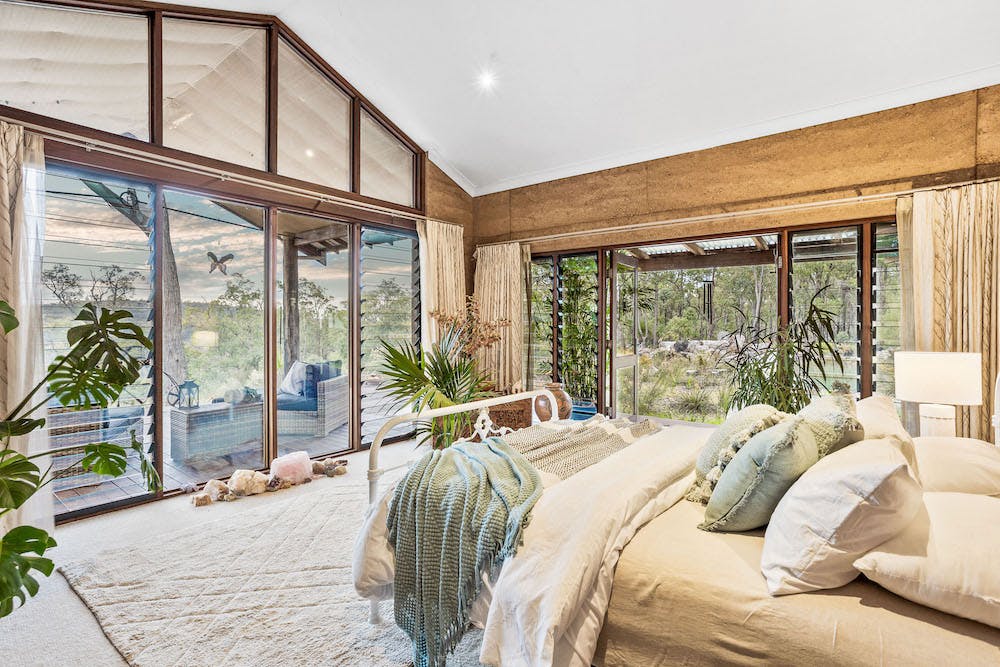
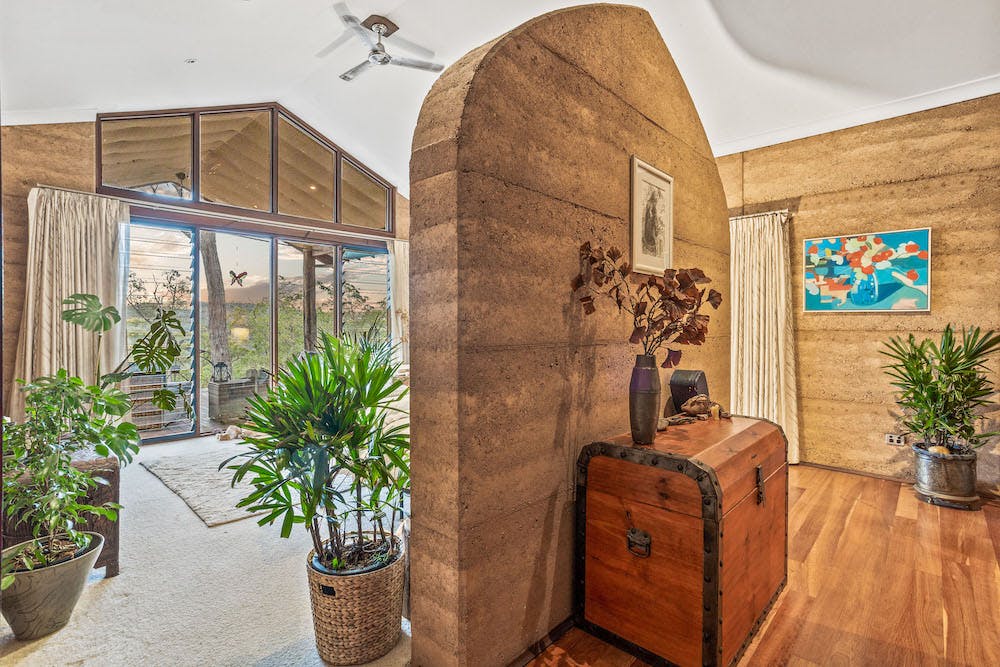
As well as these copious indoor entertaining areas, one of the home’s most appealing features is the verandah and decking that wraps around almost the entire building. With over 370 square metres to play with, there’s plenty of spots to make the most of your spectacular views – from quiet mornings with a cuppa to relaxed dinners at dusk on the verandah.
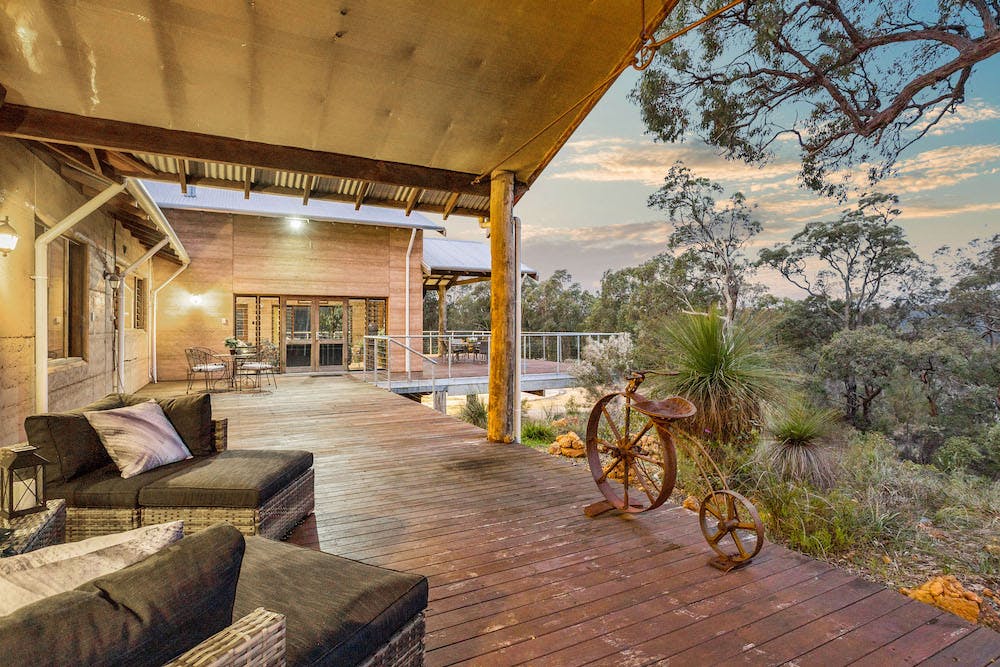
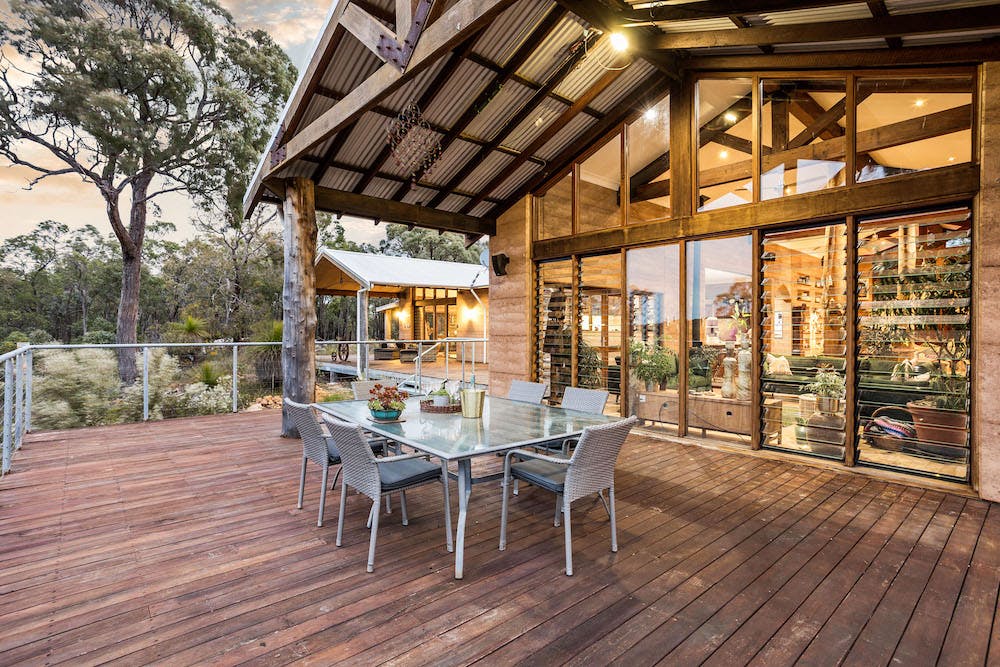
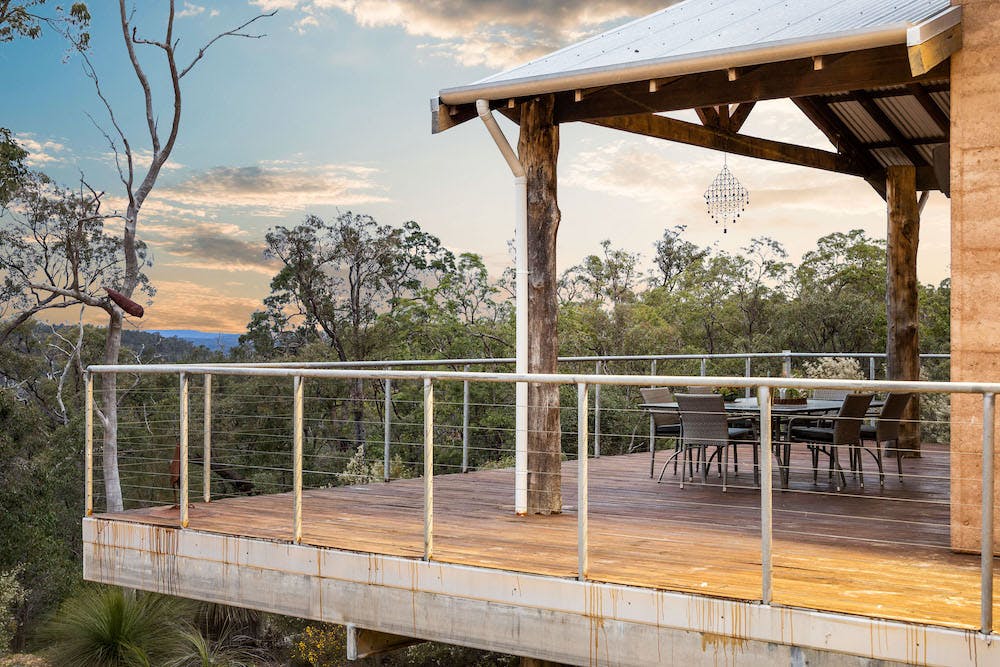
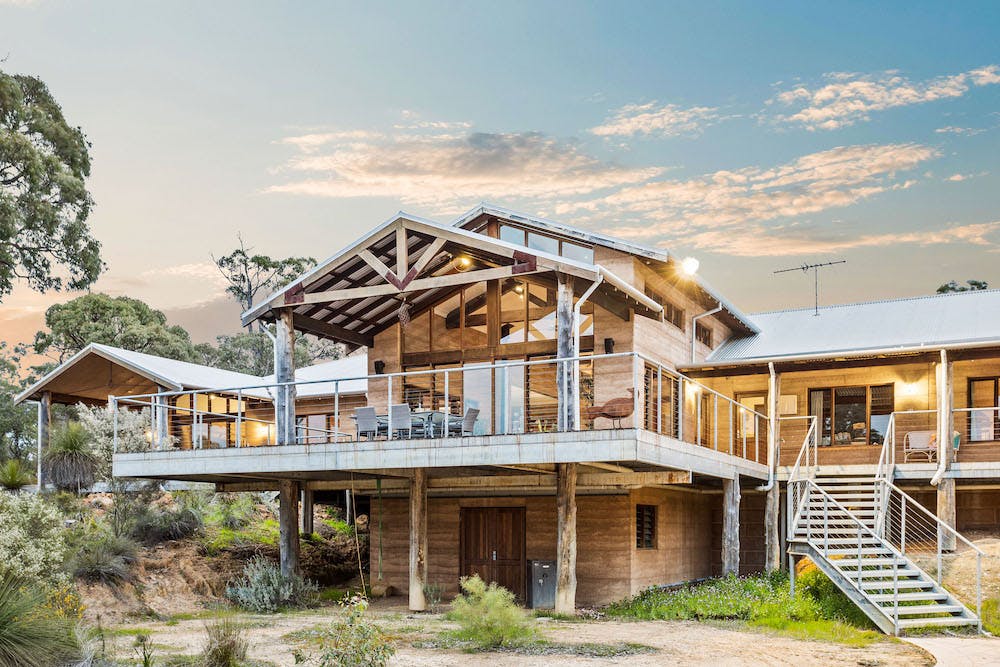
Check out 28 Glenburn Road’s listing HERE.
–
Photos courtesy of Crib Creative.