Take a tour of this sustainable Beaconsfield home, designed for life
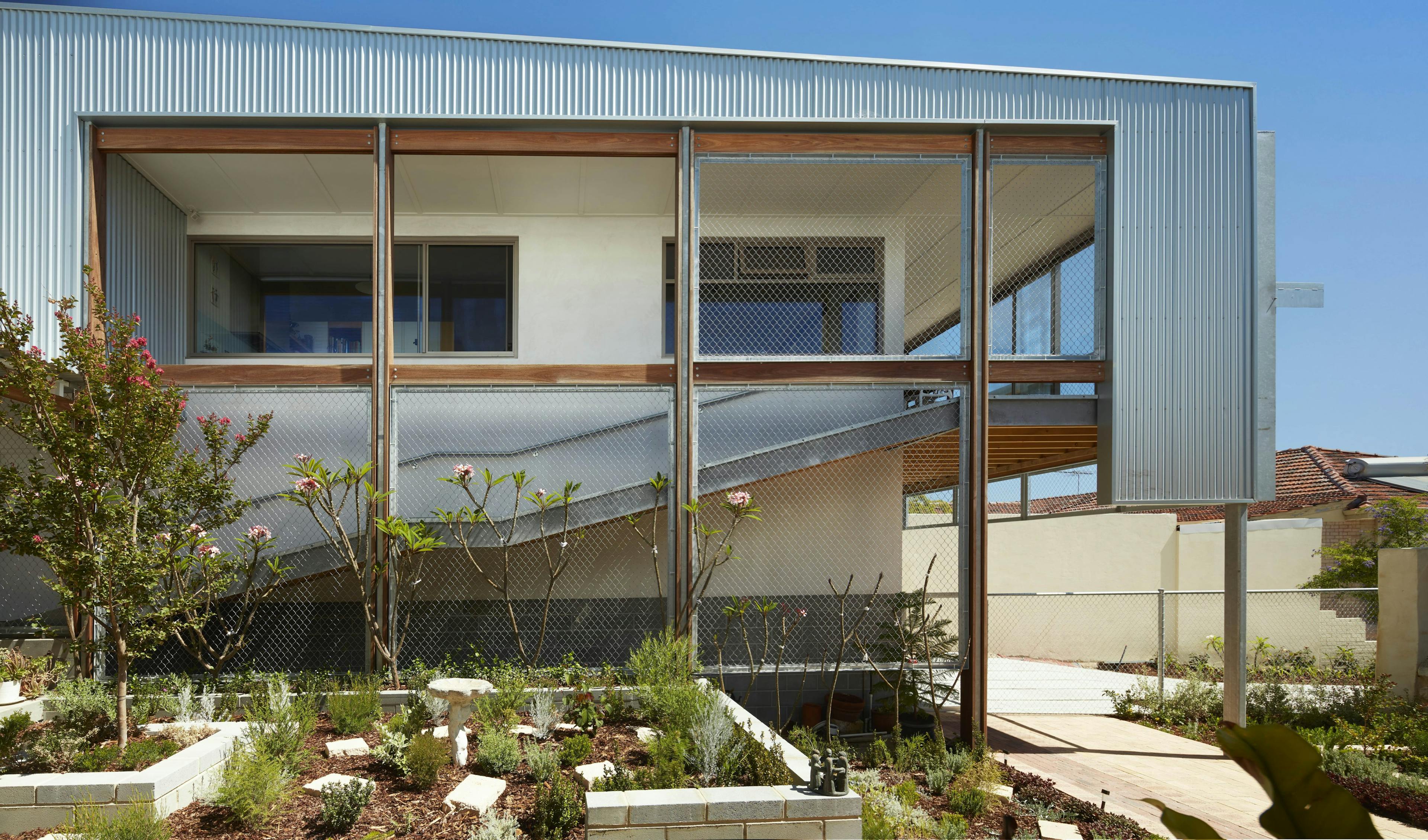
The term “forever home” is often bandied about in both the real estate and architectural fields – but what exactly does it mean?
While it’s often conflated with “a house that the clients really love”, this Hale Street home designed by Fremantle architect Philip Stejskal interrogates what gives a home true longevity – for both clients and the environment.
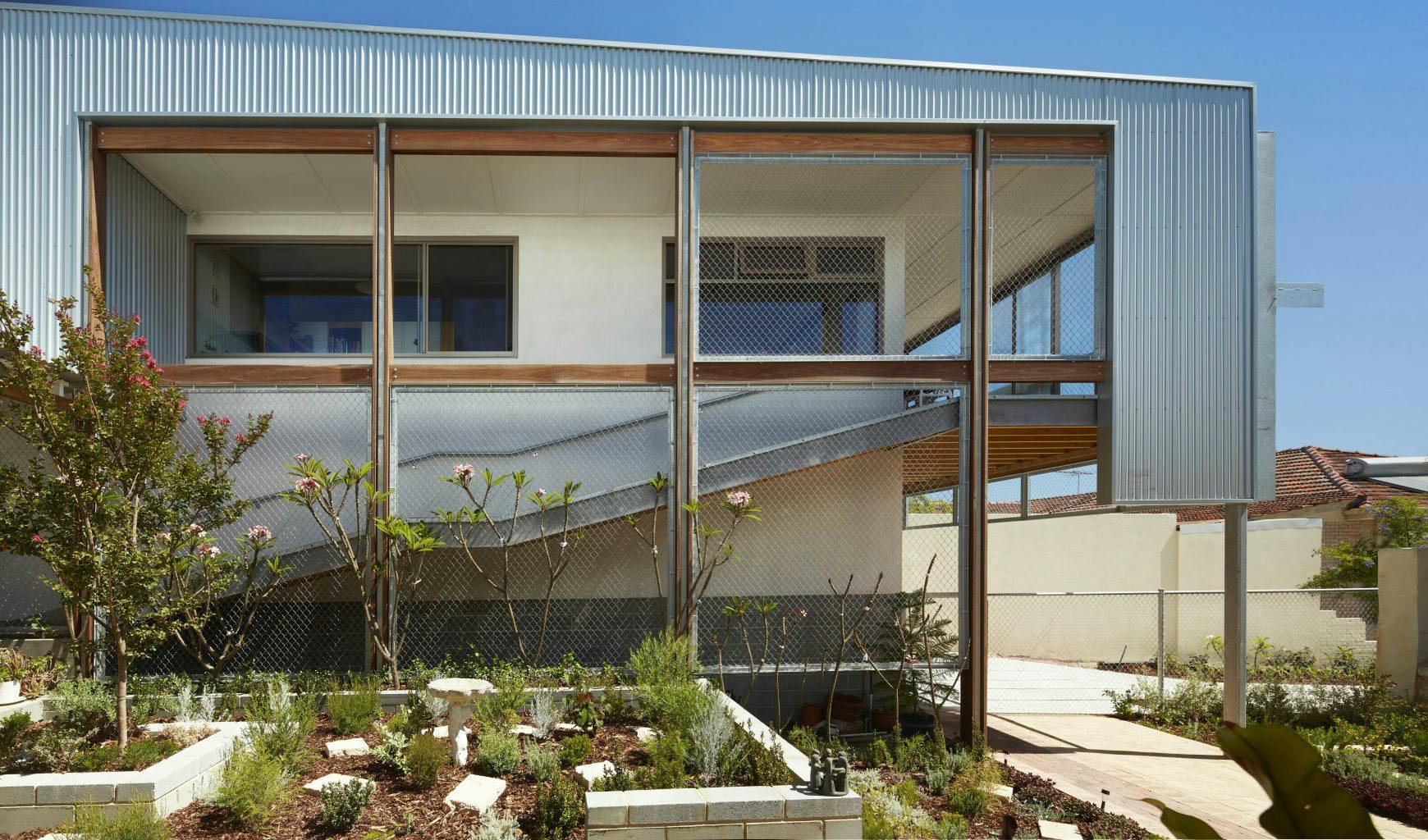
Completed in 2021, the project was commissioned as a free-standing addition to the rear of the family home – an existing Beaconsfield brick and tin cottage.
With the addition of the new structure, the original backyard is transformed to a connective courtyard between the two homes, with a covered alfresco linking the buildings socially as well as physically.
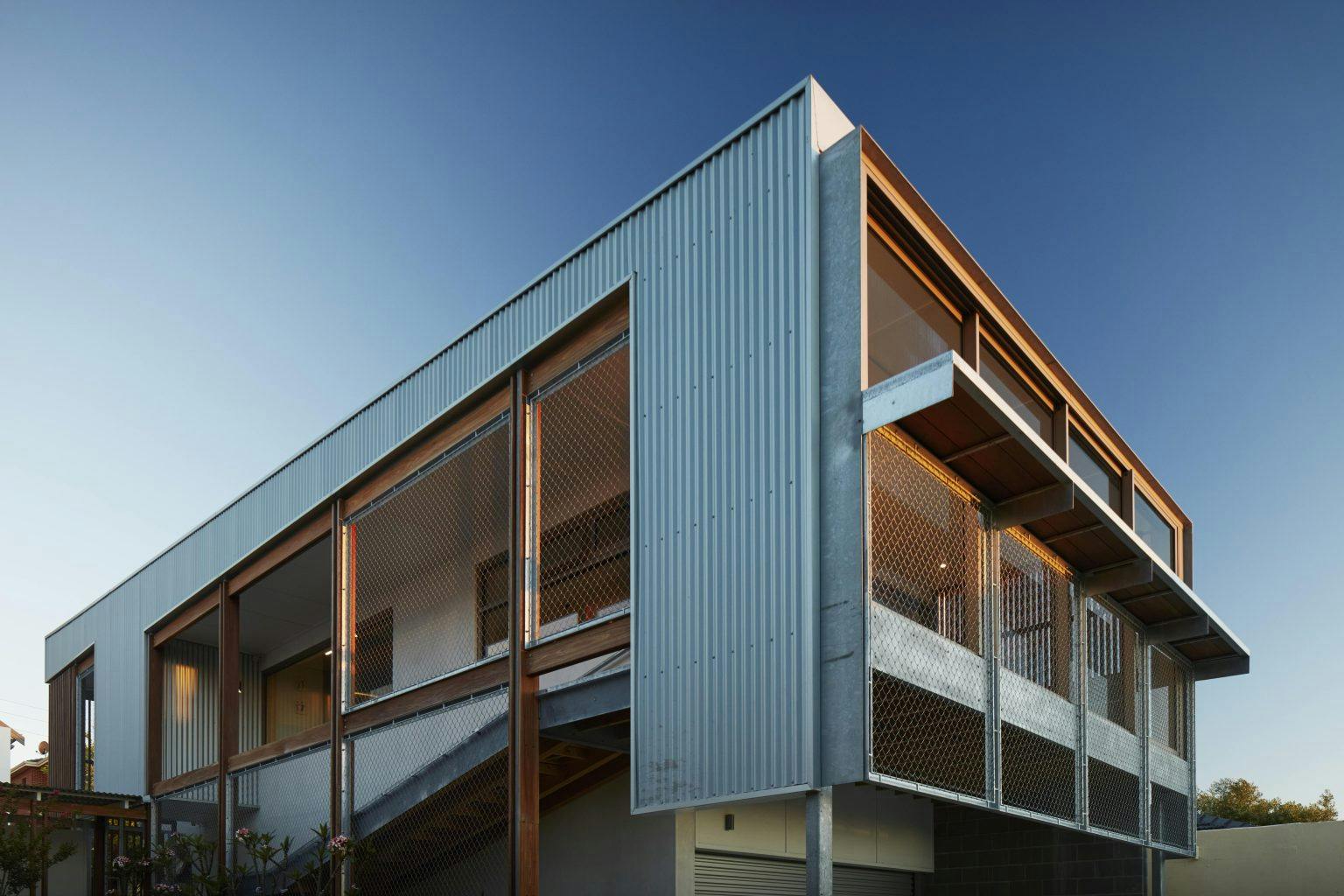
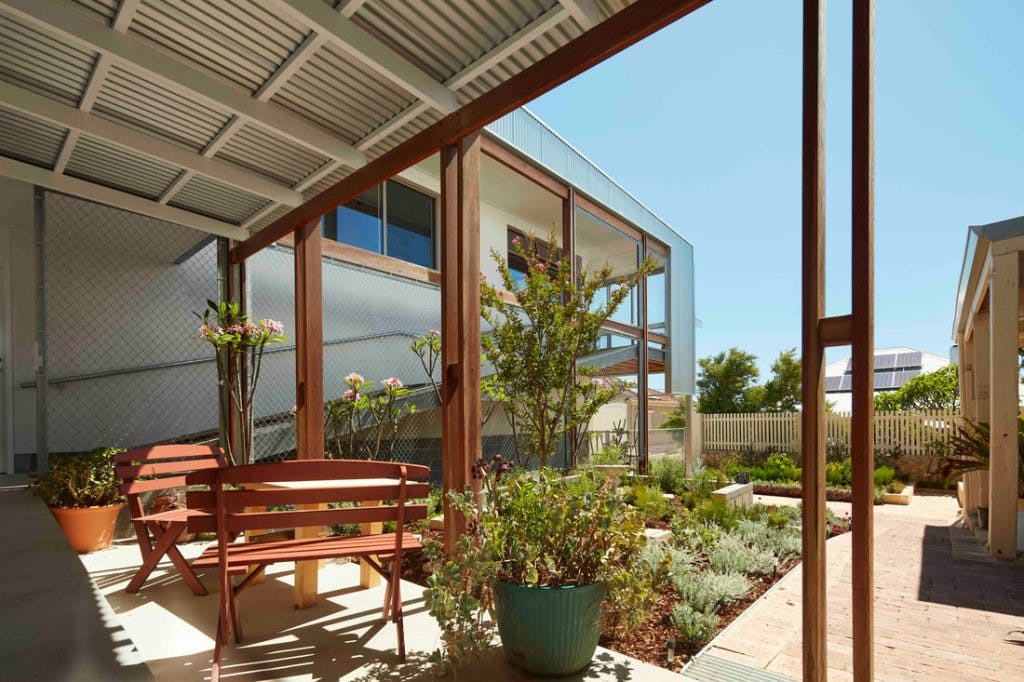
Designed as a downsizer for a couple who plan to “age in place”, consideration had to be given to how the home would function as they grow older, as well as how to provide accessibility for mobility disadvantaged friends.
Subscribe to our free newsletter!
Spread over four levels, the home utilises interior and exterior ramps to solve immediate accessibility issues – but also has provision for later addition of a lift.
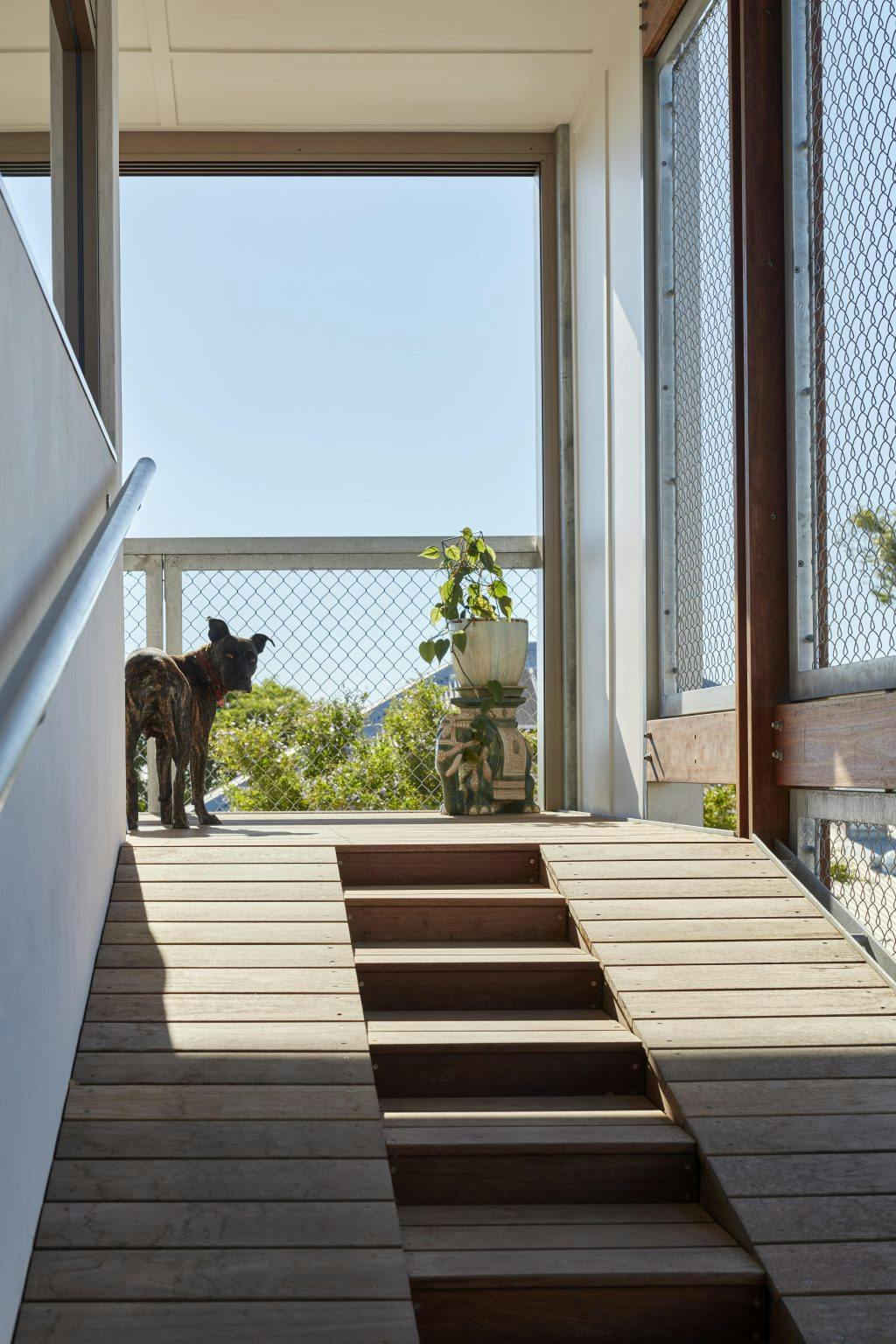
While the accessibility is a vital consideration, future proofing doesn’t end there. Materials have been thoughtfully considered for their practicality and low-maintenance, while also addressing sustainability.
A steel frame with suspended concrete slab provides thermal mass, while walls are constructed with 300mm Hempcrete in-filled around timber studwork – lime-washed on the exterior, left exposed internally, they provide thermal and acoustic insulation as well as function long-term as a carbon sink.
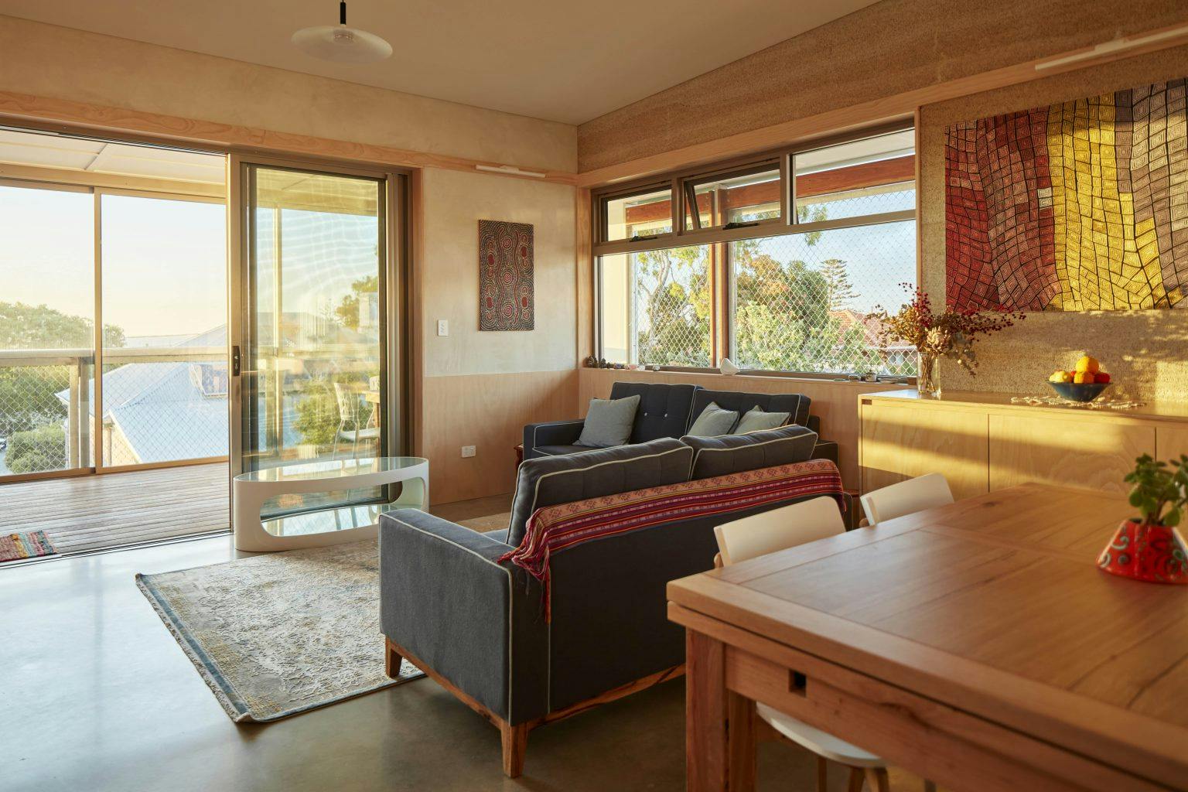
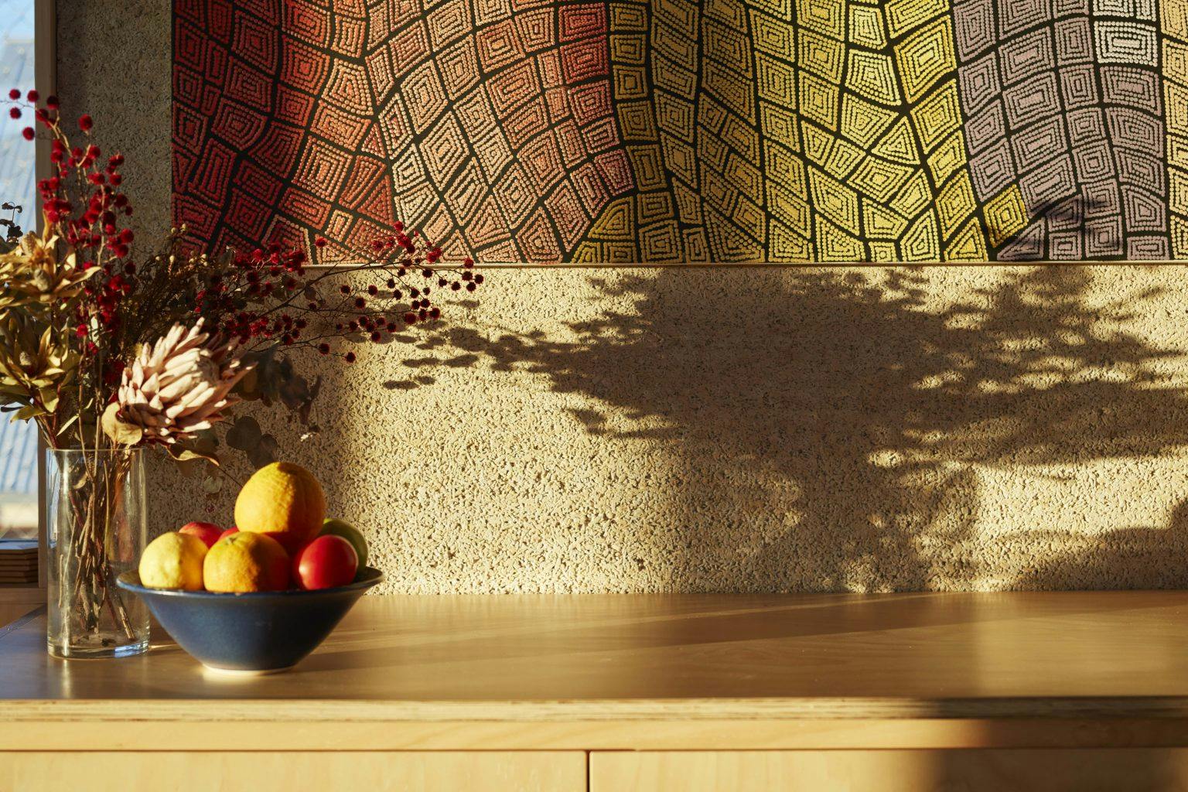
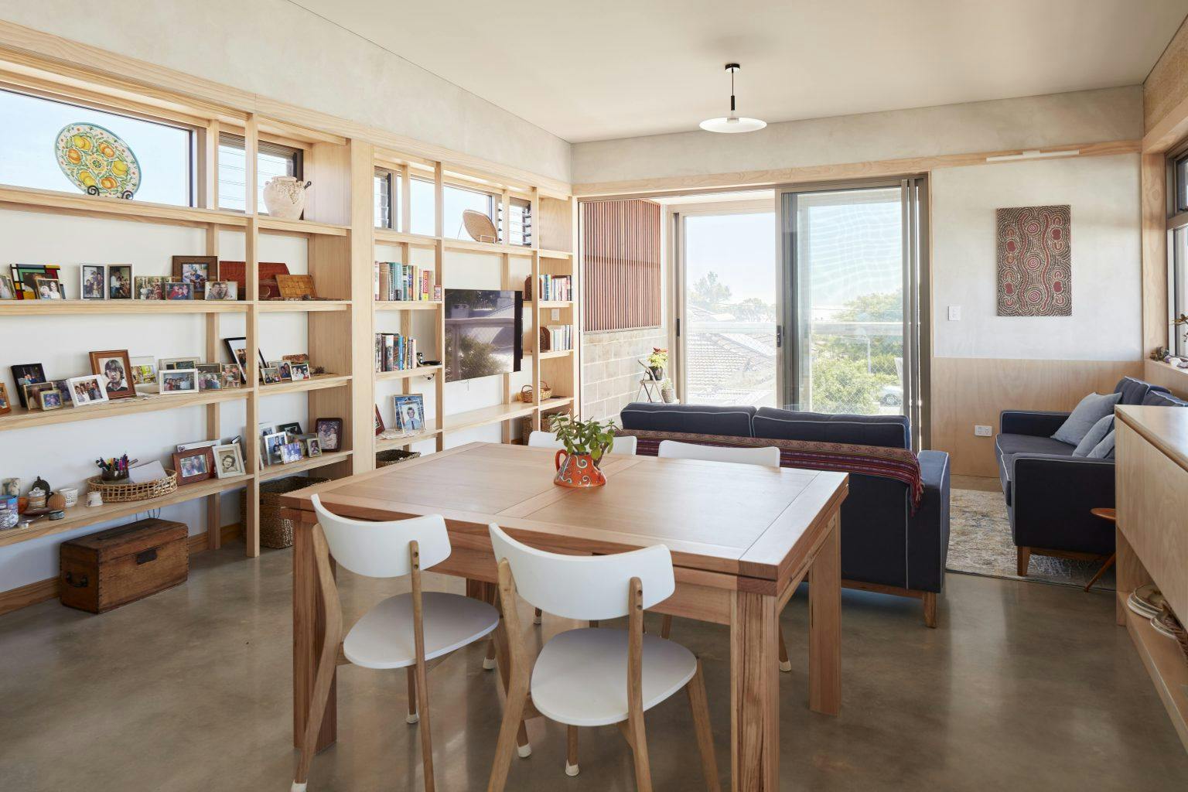
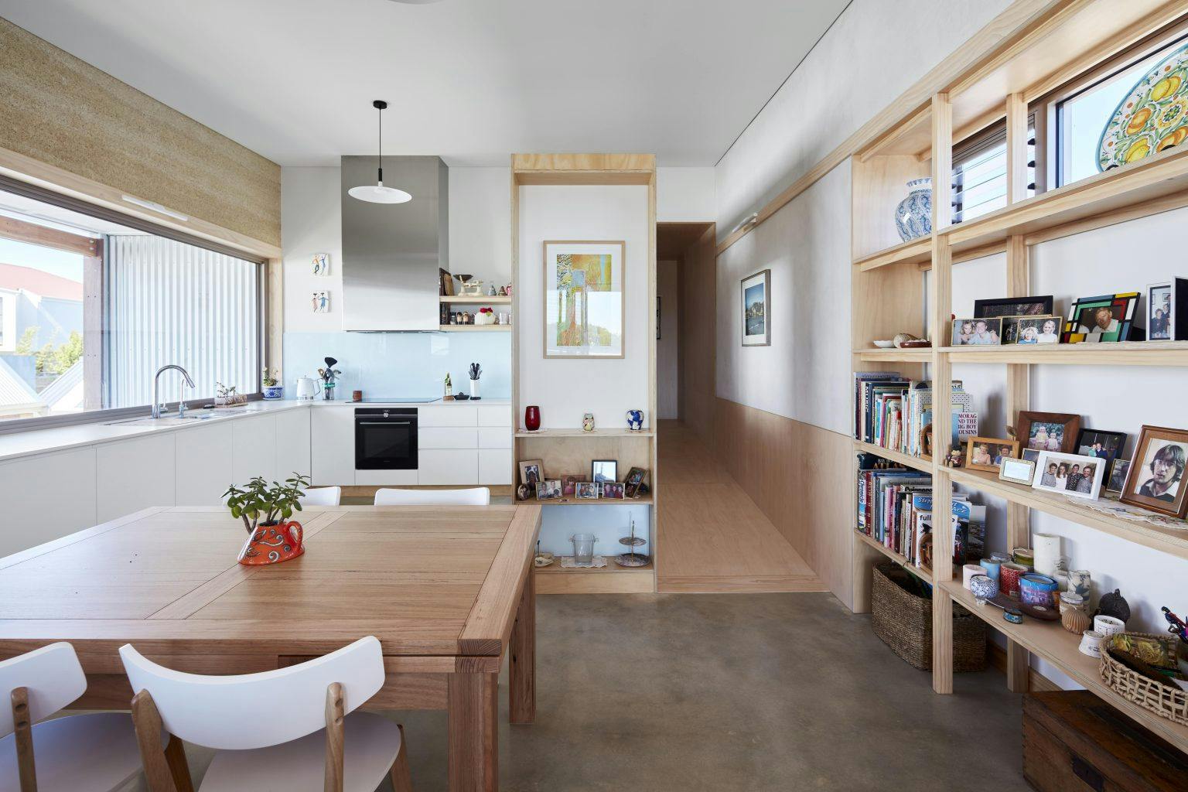
Want to learn more? You’ll be able to tour the home, plus join the homeowners, architect and landscape designers in conversation, on Saturday, February 17 as part of DesignFreo: On Location.
Image credit: Robert Frith