Who needs a garden when you live directly opposite Hyde Park in this hidden sanctuary
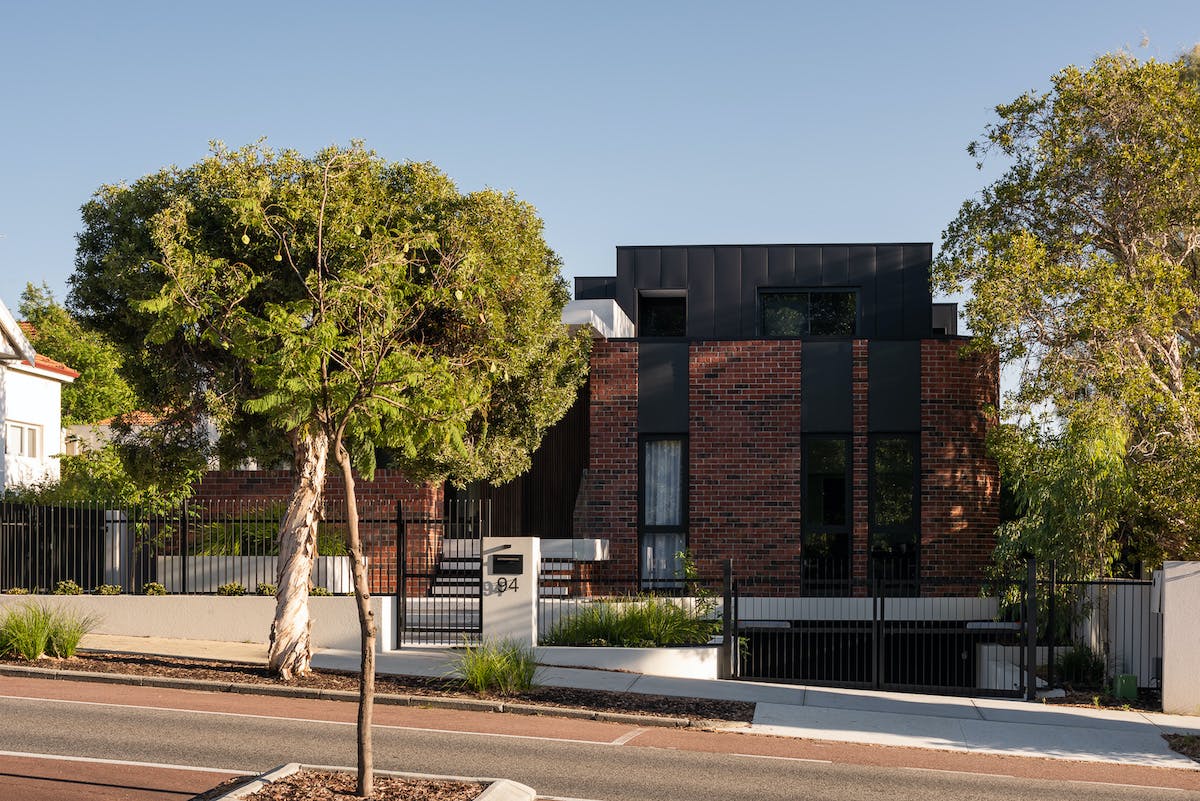
You can’t help but envy this masterpiece designed by architect Simone Robeson.
Not only does the house sit directly opposite Hyde Park, but it comes complete with a pool, dreamy decor, and the convenience of being just a leisurely stroll to Chu Bakery.
The home was designed for a family of six, who needed a long-term home that incorporated a designated music room for the owner to teach from. One of the major driving forces behind the design, was to prevent the home from looking like a mansion from the streetscape.
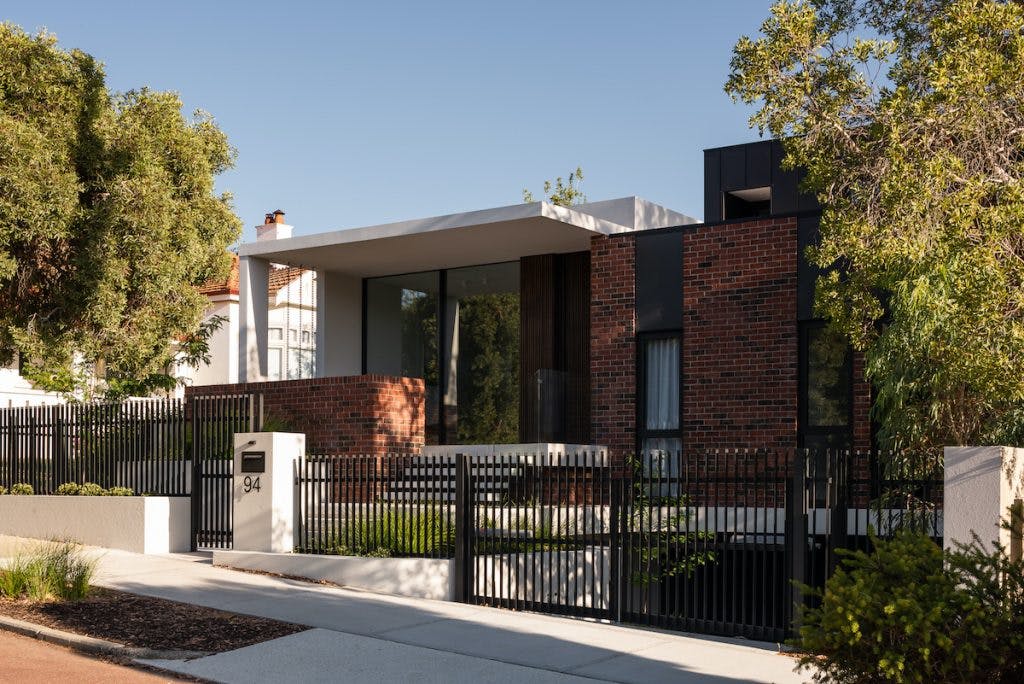
The result is a home that creates the illusion of a single storey design from the street, while subtly concealing a second storey at the back.
Mindful of the streetscape and neighbouring heritage properties, the home seamlessly blends into its surroundings. The brickwork is a palette of brown and blue tones, that complement the charcoal highlights throughout the building. A gentle curve in the face brick wall softens the façade of the home, while also complementing the surrounding Art Deco homes on the street.
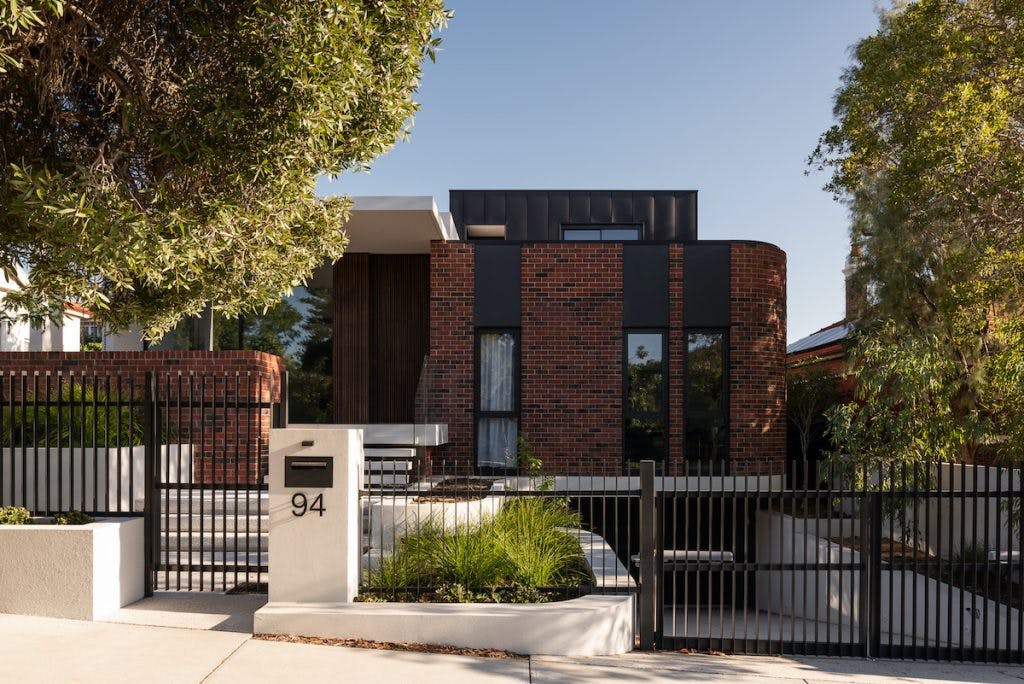
Inside, the design adopts a minimalistic approach, leaving the owner’s possessions and style as the main attraction. Cleverly split down its centre, the design dedicates the eastern side to bedrooms and reserves the western side for the main living areas.
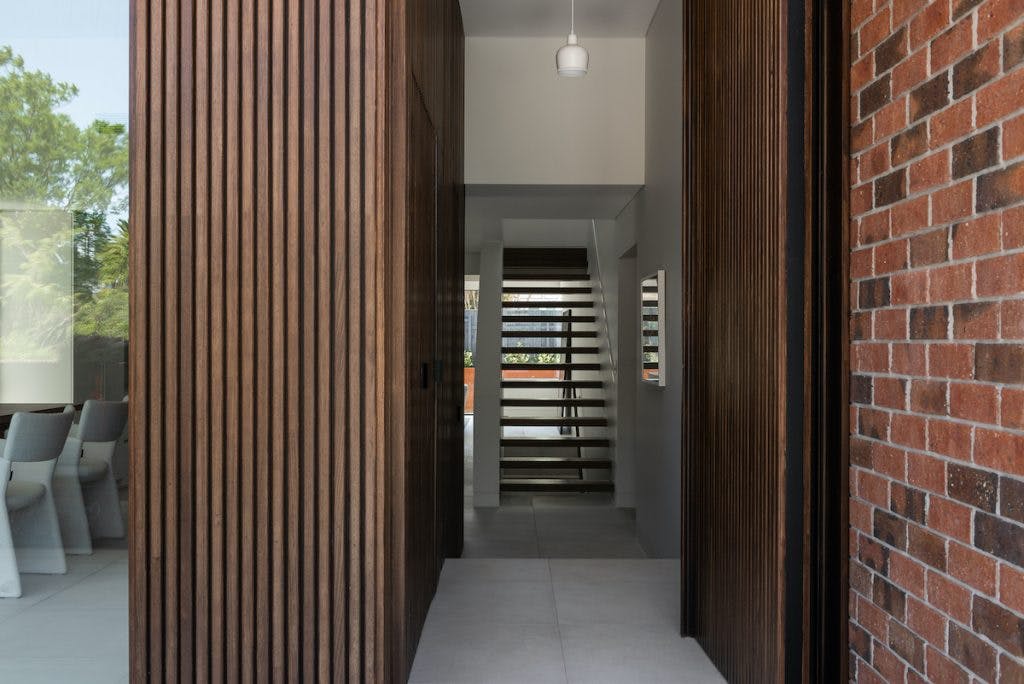
The rich walnut cladding, first seen on the front door, continues throughout the dining room and entry, as well as the master suite in the walk-in-robe. Tucked away in the timber-clad entry is a hidden powder room, complete with concealed door. Inside the powder room are vibrant full-height geometric tiles by Mutina, which add drama and contrasts with the overall cool and calm ambience of the home.
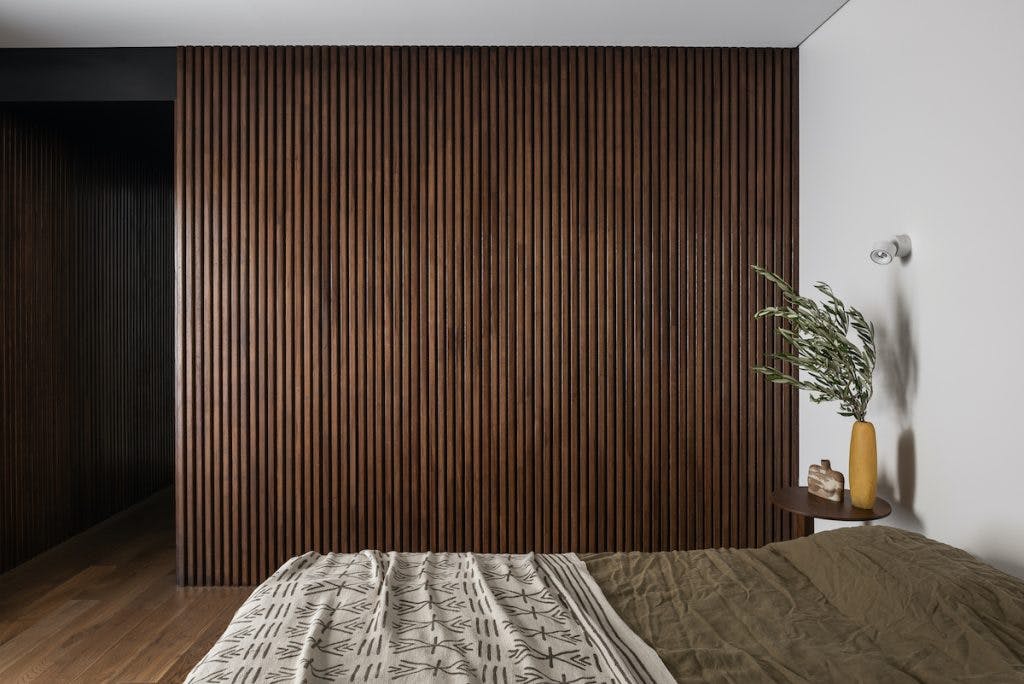
The home is designed as a sanctuary that incorporates the outside environment. The bathrooms and kitchen were intentionally pared-back in appearance, to embrace a relaxing aesthetic and keep the focus on the outside.
Subscribe to our free newsletter!
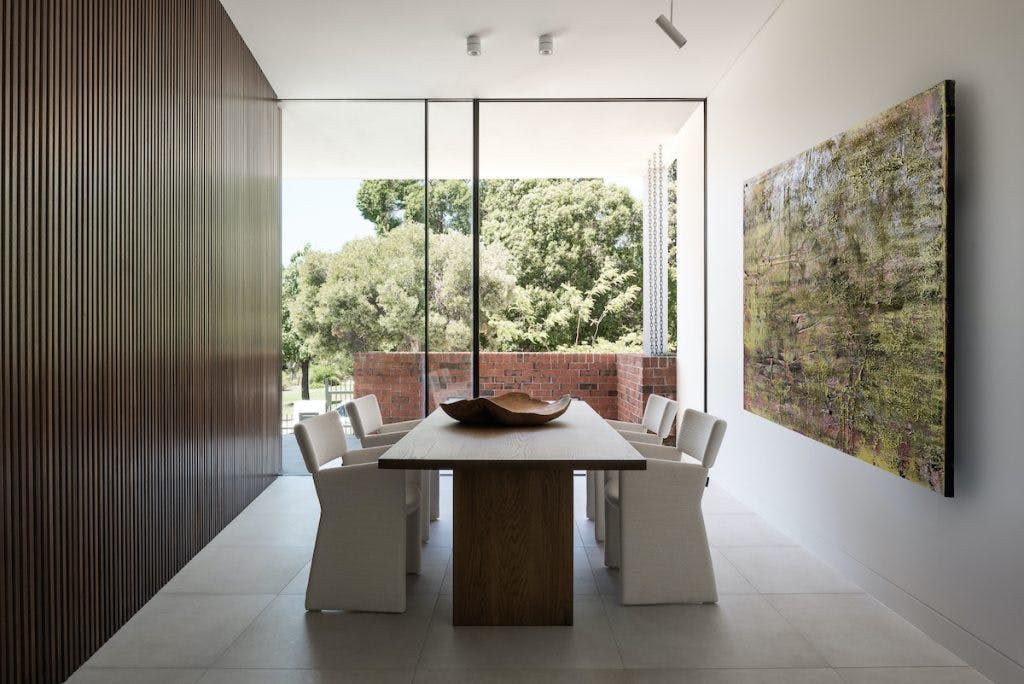
Elevating the main living wing not only allowed for striking high ceilings and beautiful views of the park’s treescape, but also provided much needed privacy from the street. Expansive sliding doors seamlessly connect the dining room to the terrace, and cleverly disappear into a pocket wall when open. The result is a grand indoor/outdoor room, allowing for the dining area to instantly extend out and embrace the outdoors.
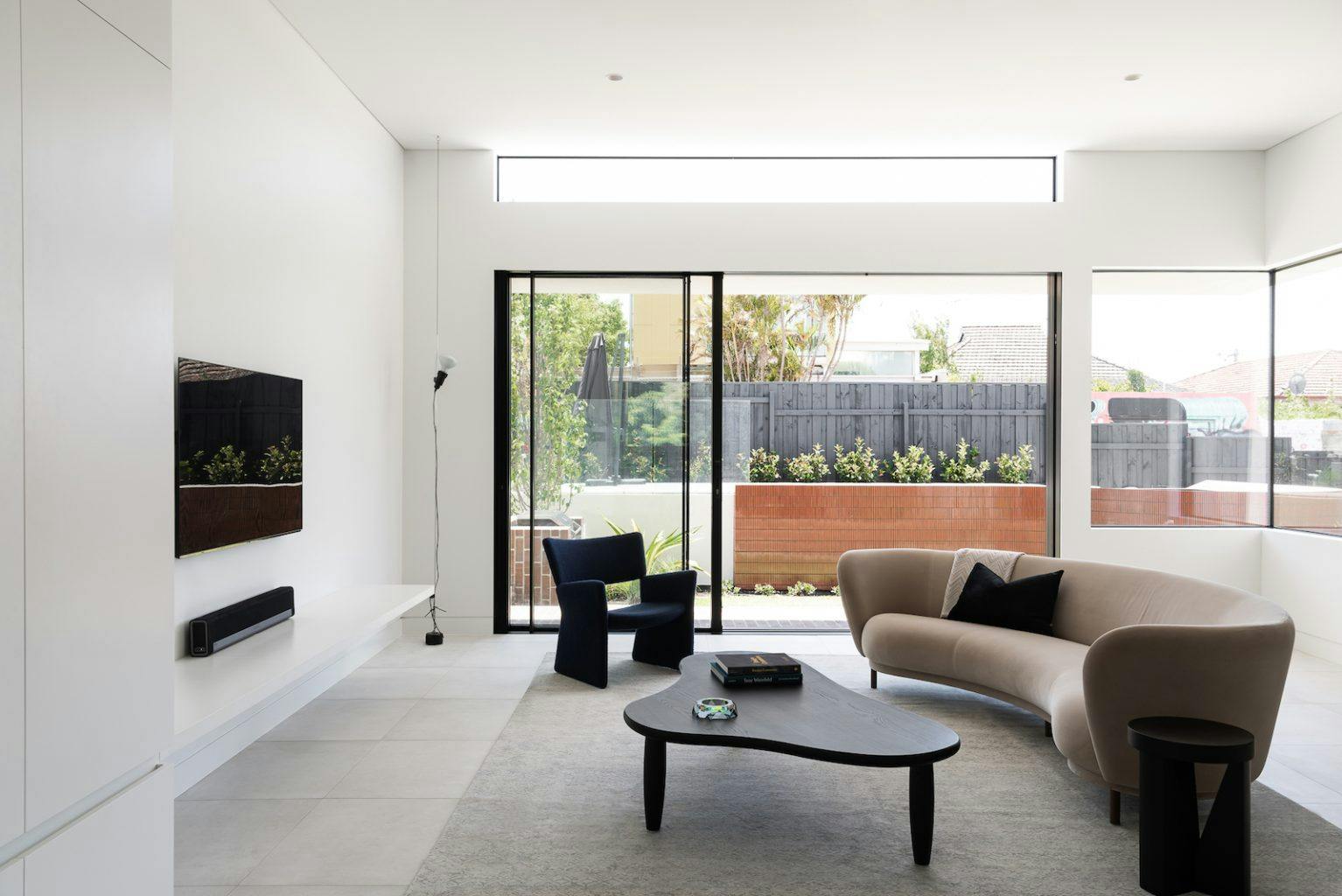
The lounge room also opens onto a decent sized backyard, deck and raised pool… And let’s take a moment to check out this amazing pool, cleverly designed so that when the anyone is relaxing in it, they can see straight through the living wing and out into the leafy views. Raising the pool also removed the need for traditional pool balustrading, as the pool becomes its own protective boundary.
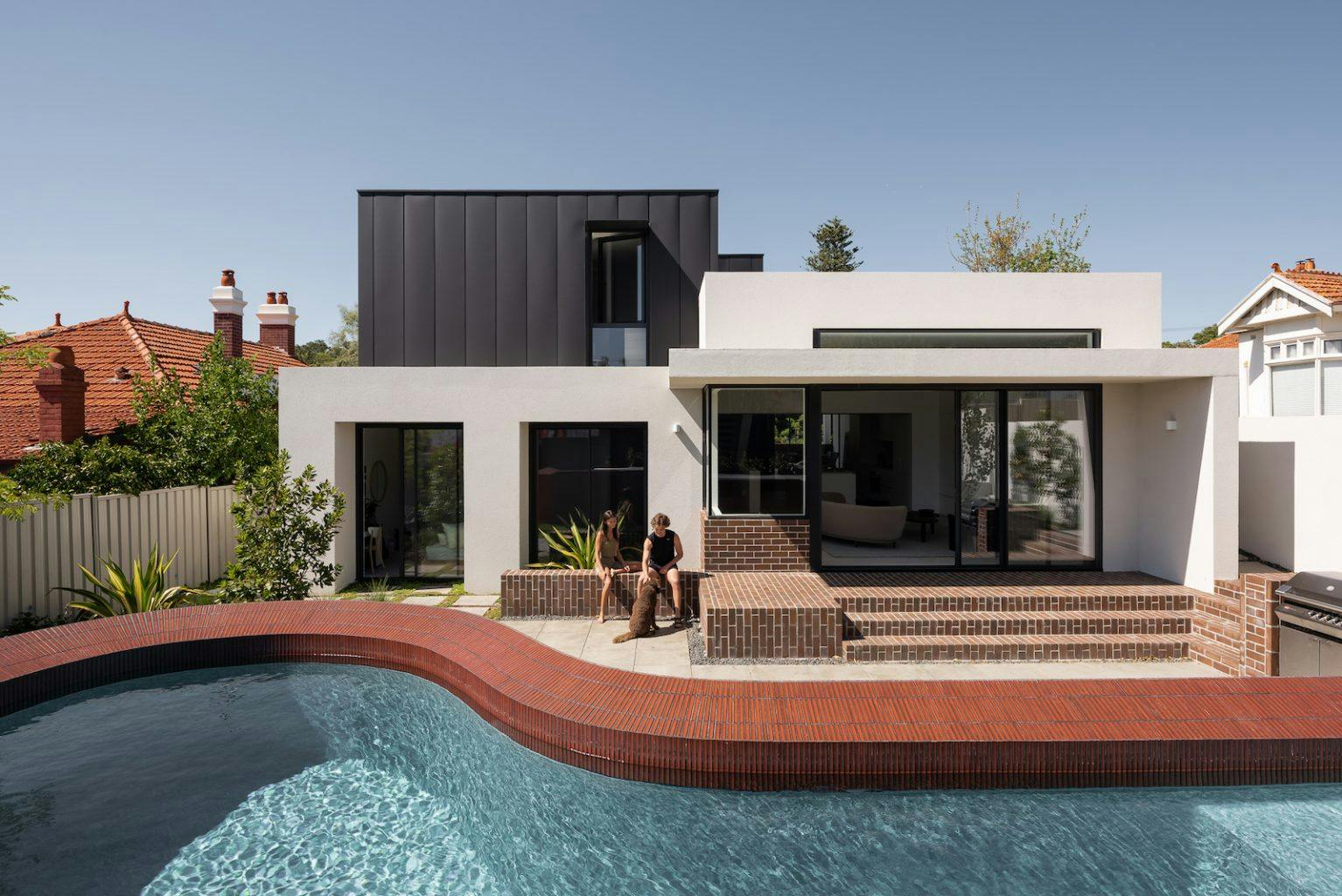
Tiling the pool was much harder than originally thought, with Robeson having to engage a second group of tilers, after the first deemed it a little too hard. Its distinctive burgundy Japanese ceramic tile cladding, accented by recessed garden up-lighting, adds an enchanting touch when illuminated at night. CAPA Landscape Architects contributed the concept design for all garden areas.
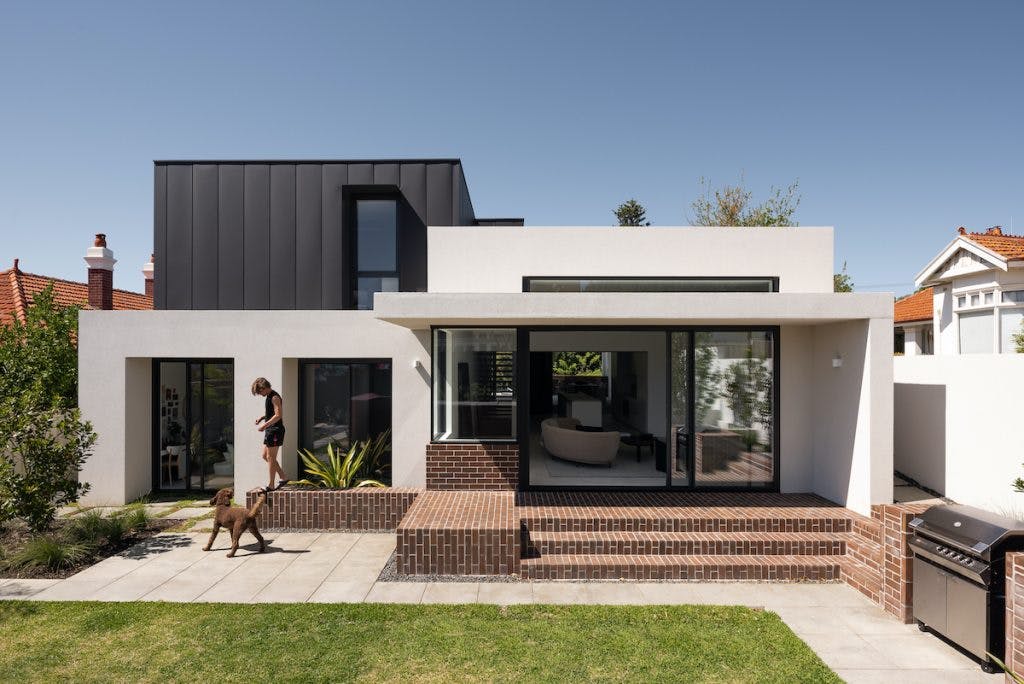
Learn more at the Simone Robeson website.
Image Credit: Dion Robeson