Is this Perth’s most… unusual home?
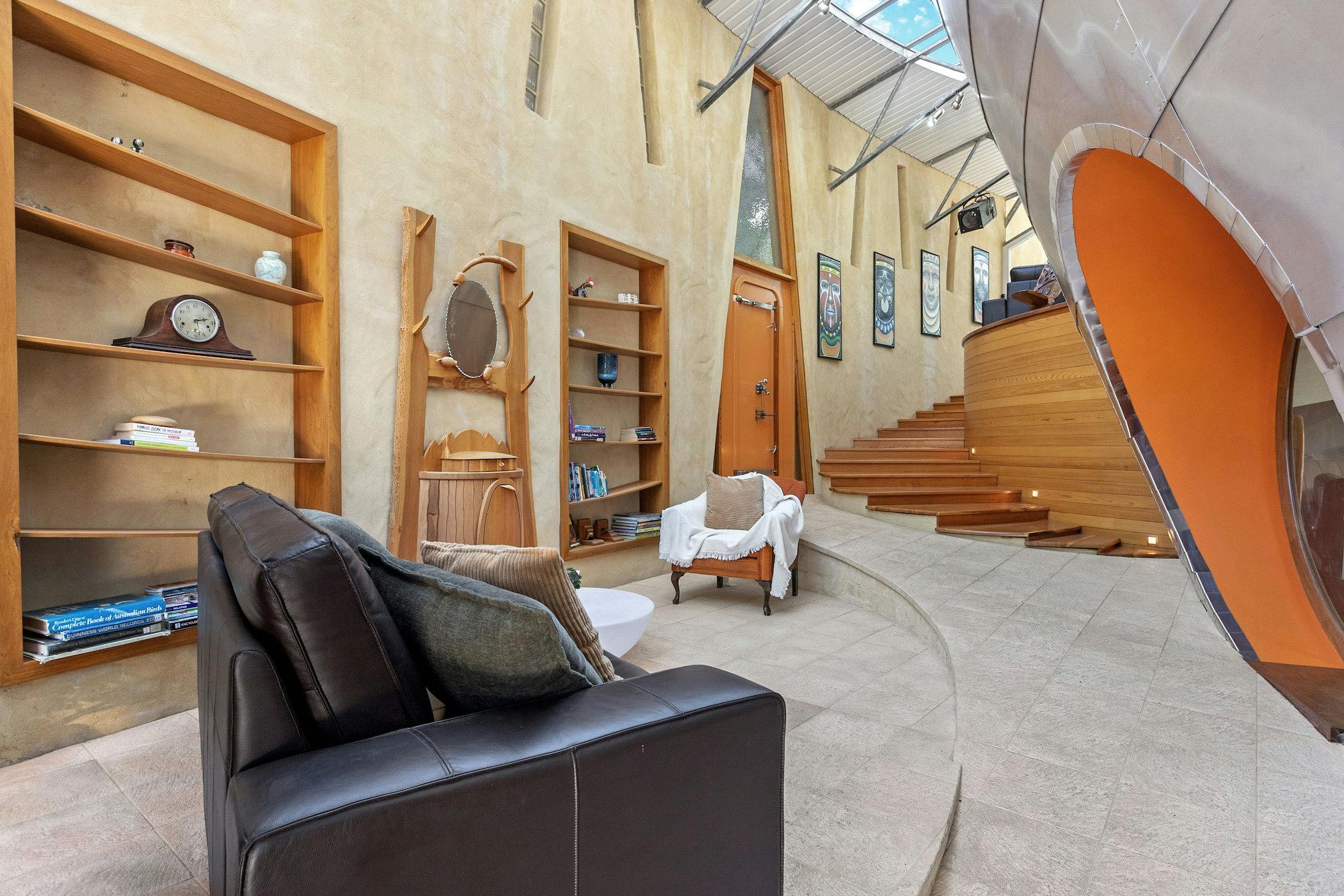
We have always maintained that straight lines are overrated. Don’t even talk to us about right angles! Who needs ’em?
If you feel the same way, you’ll fall in love with this unique five bedroom home, nestled in the lush green surrounds of Wandi and with a truly distinctive architectural style. Have a sneak peek inside thanks to our buddies over at Crib Creative!
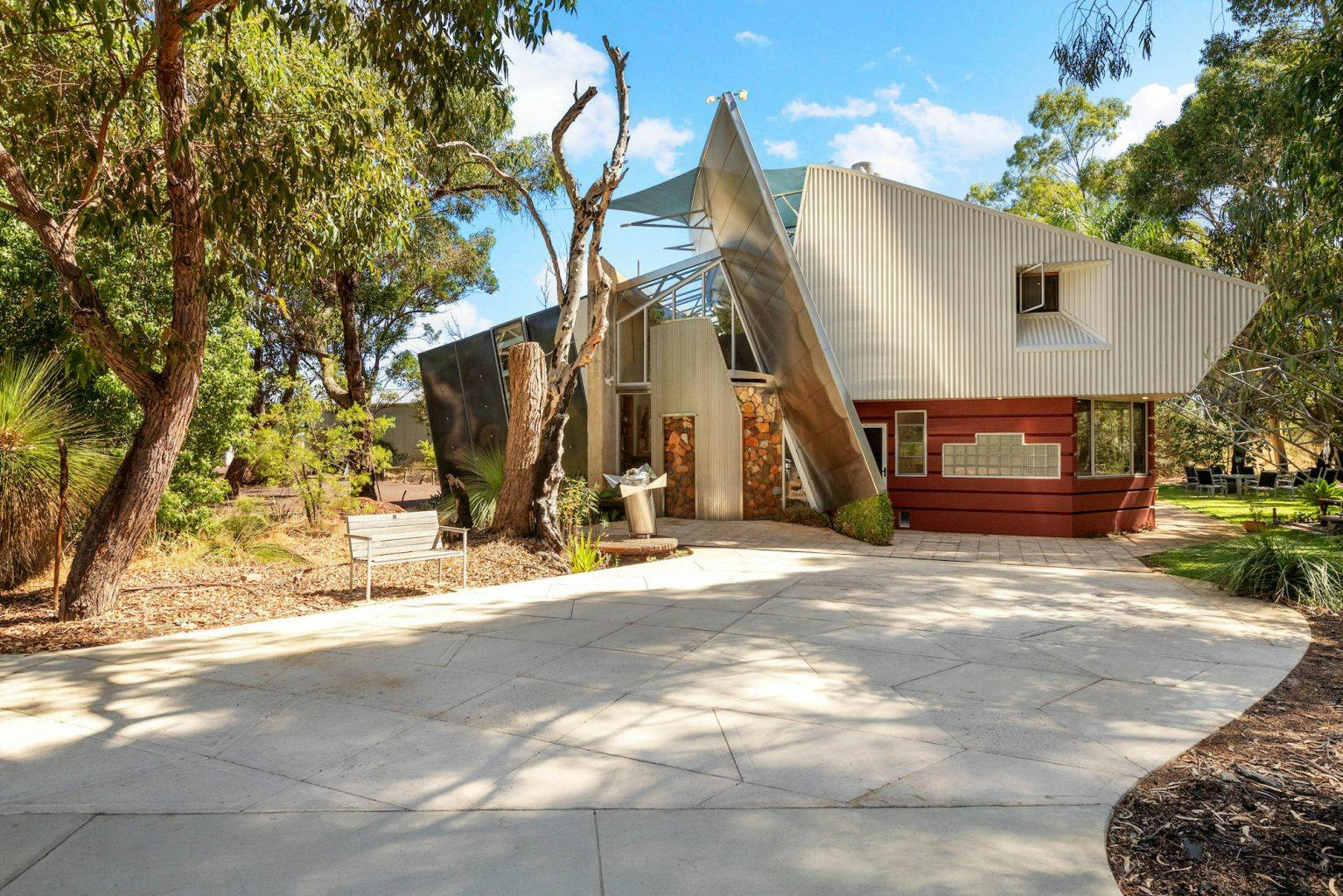
As you wind down the secluded, leafy driveway, the home’s postmodern form is instantly apparent. Asymmetrical and utilising a patchwork of contrasting cladding materials, the house is bisected by a gleaming stainless steel wall – one part Howard Hughes aircraft chic, one part alien spaceship.
Nearing the front door, a contrast between organic and man made is even more distinct – with the entryway formed by a striking rock face enclosed by curved, rotating steel, which in turn abuts a mossy water feature.
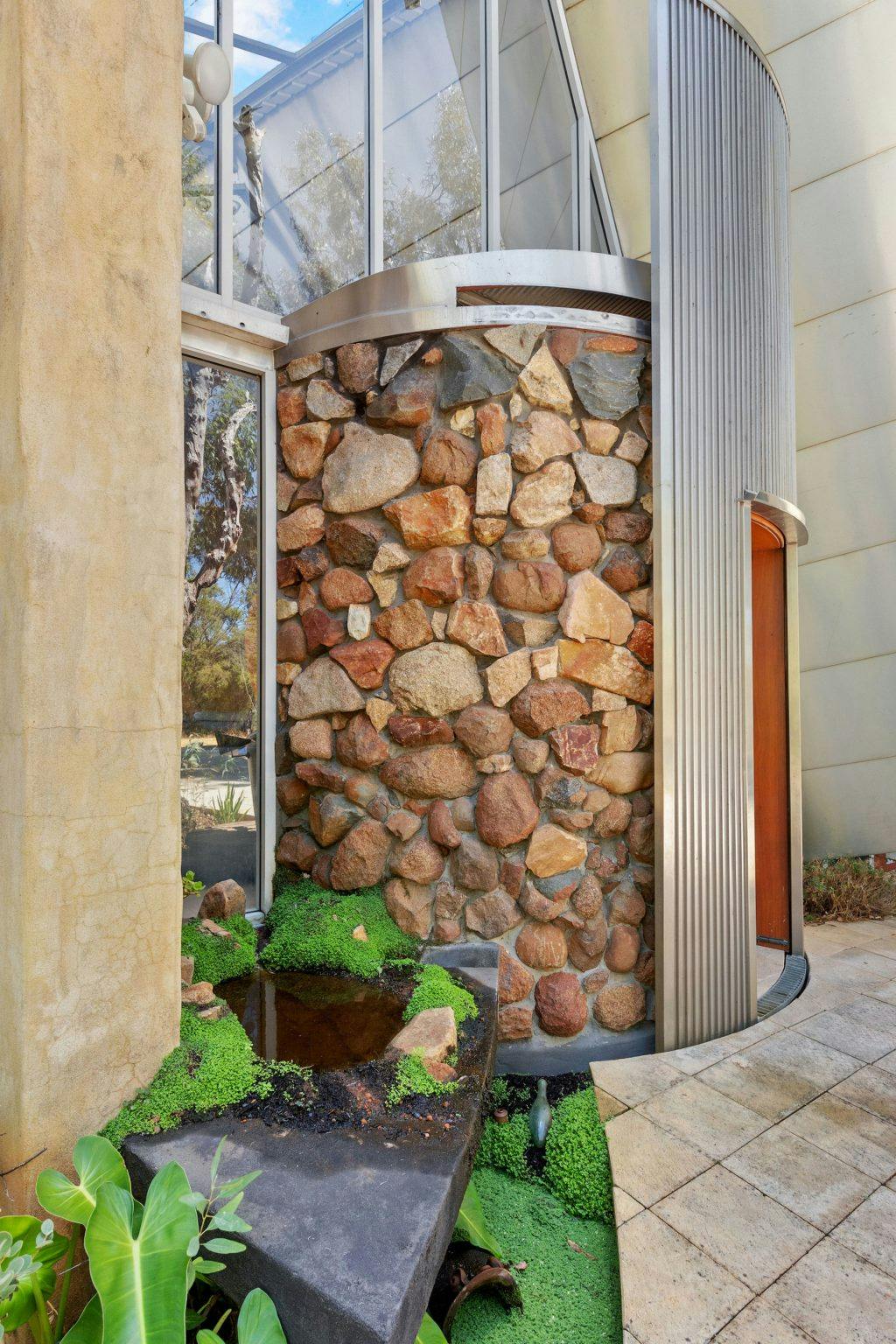
Inside, the wall makes – if at all possible! – an even more striking impact, its angular face an imposing presence, looming over the entryway like the hull of a behemoth ship and punctured by an orange-lined circular door that reminds us of both a porthole and a Hobbithole.
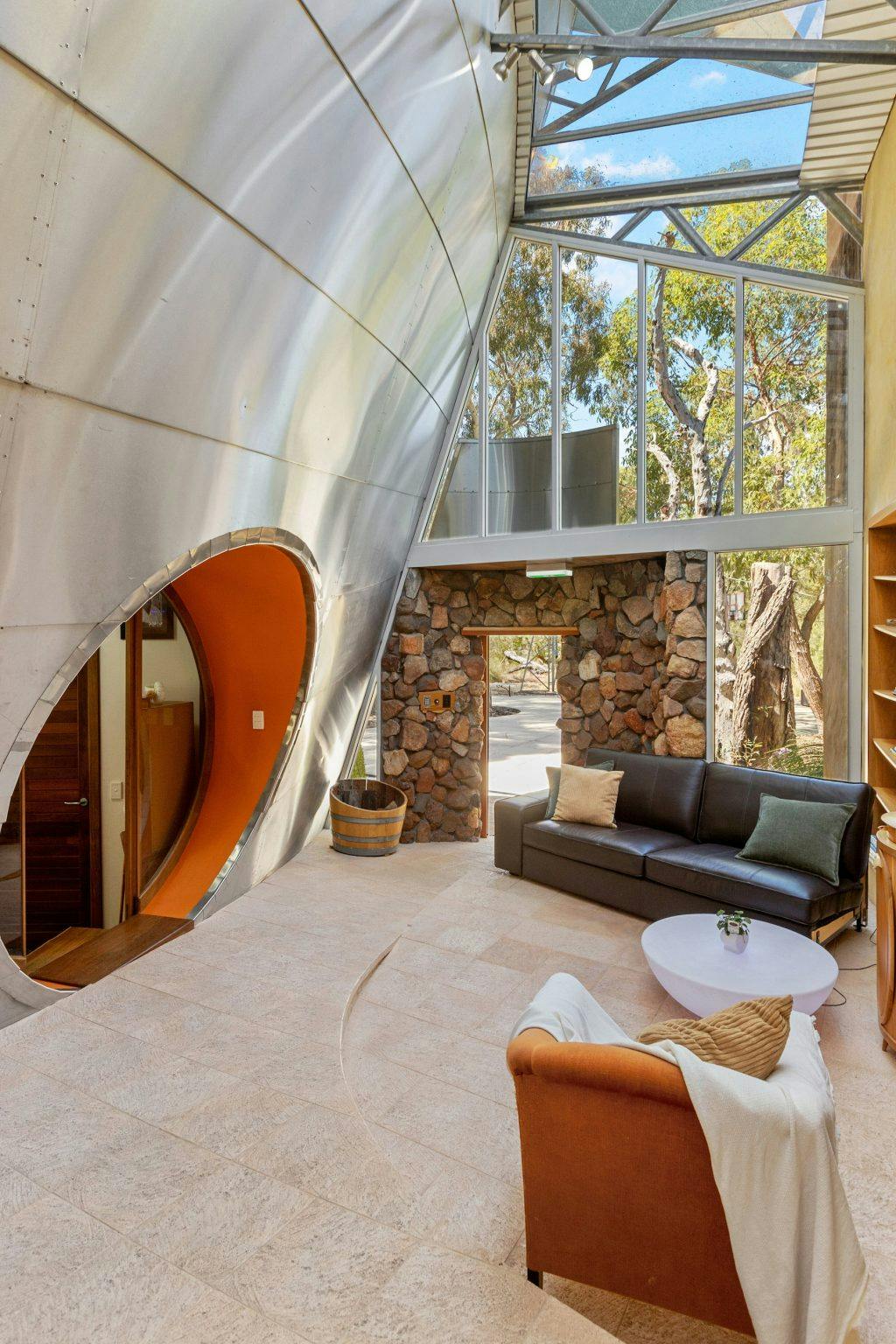
Of course, that’s not the only striking element of this foyer. Vast glazing that extends overhead still makes the surrounding trees a feature, while a sloped walkway leads up to the circular timber stairs, past a level oval platform that intersects the incline. On the opposite wall, rendered walls and rustic timber inbuilt shelves almost evoke the timeless warmth of a cottage.
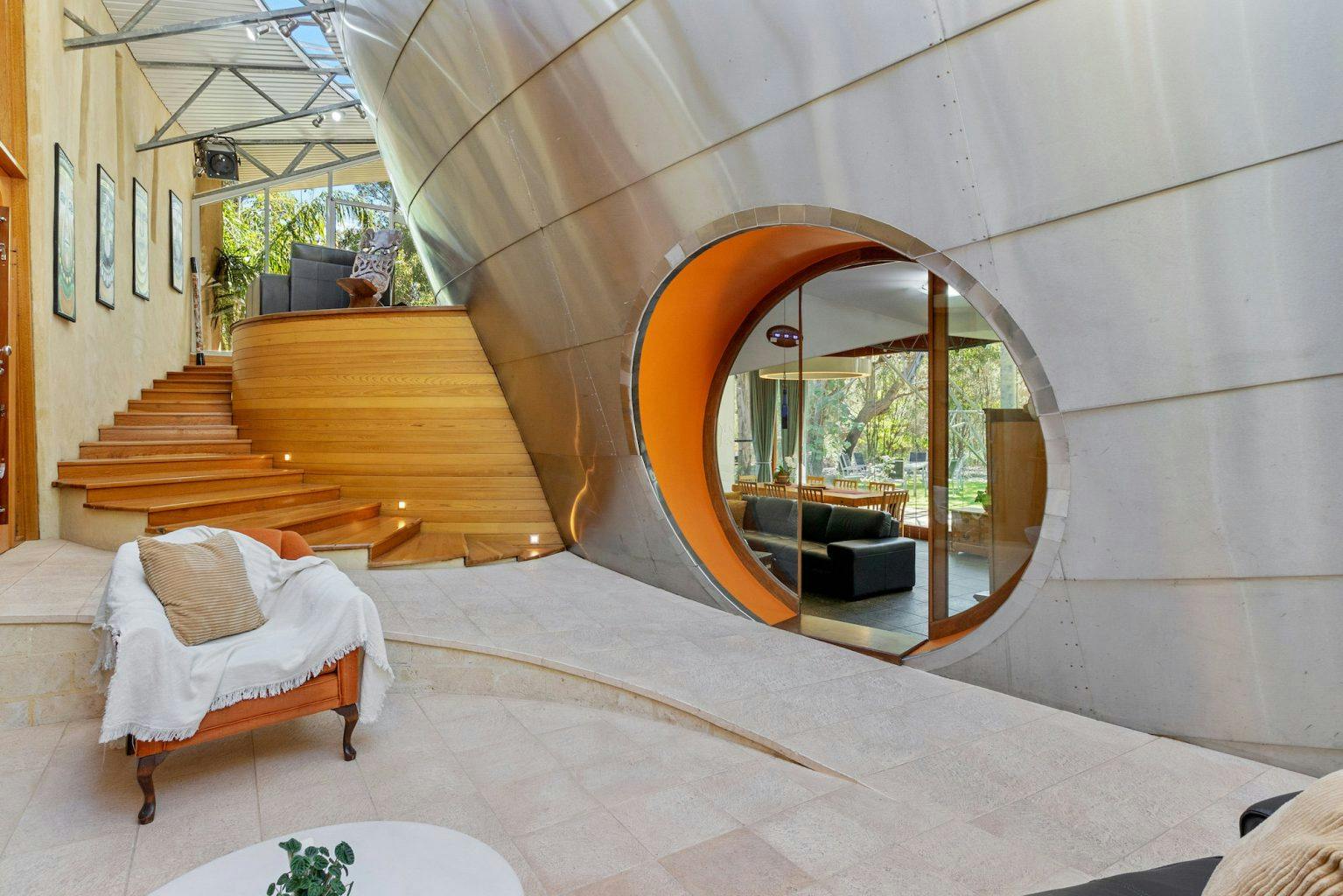
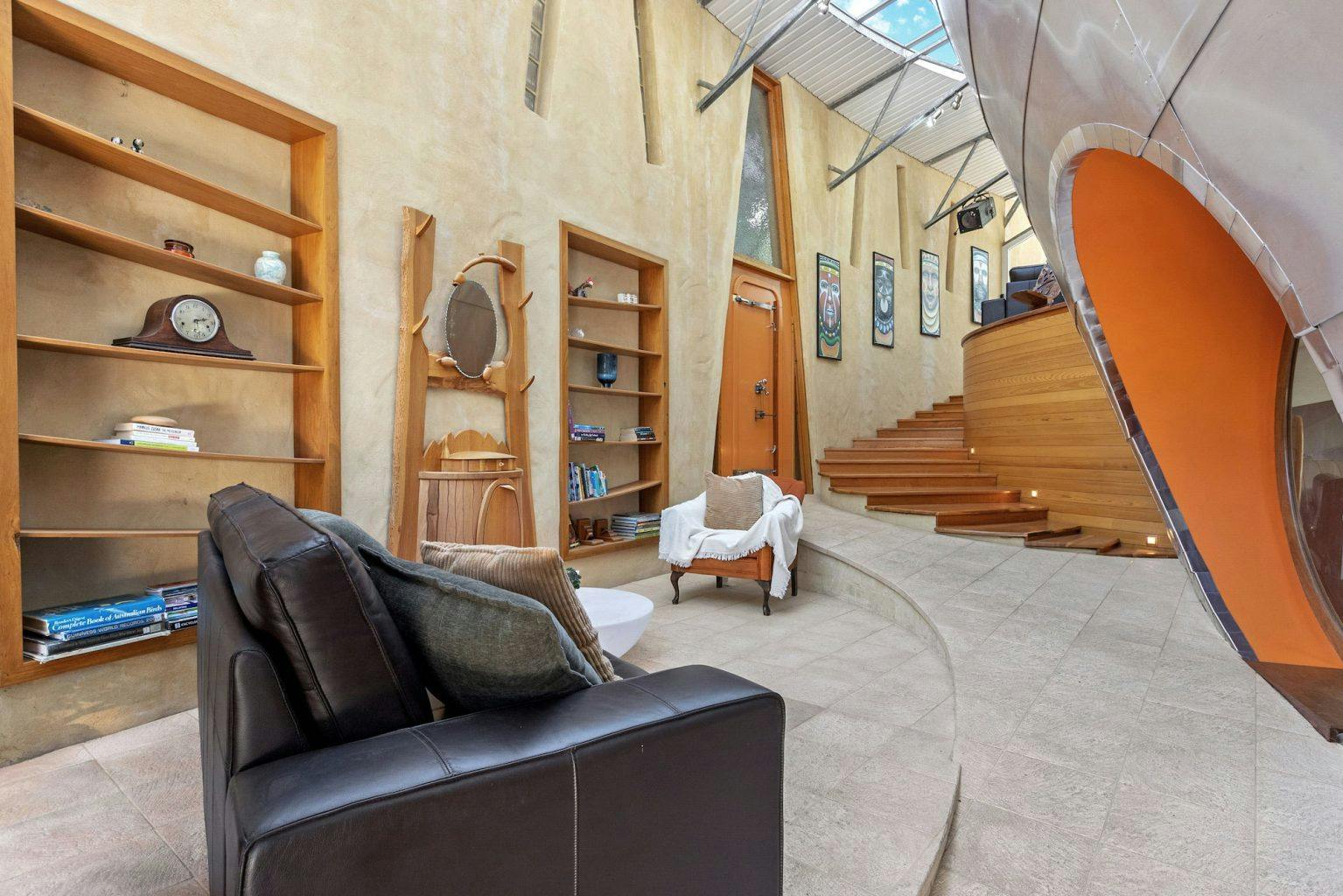
Through that distinctive round door you’ll find the open-plan living and dining room. Flanking the TV, the wall is punctured by two pipes resembling curious periscopes, transformed into storage.
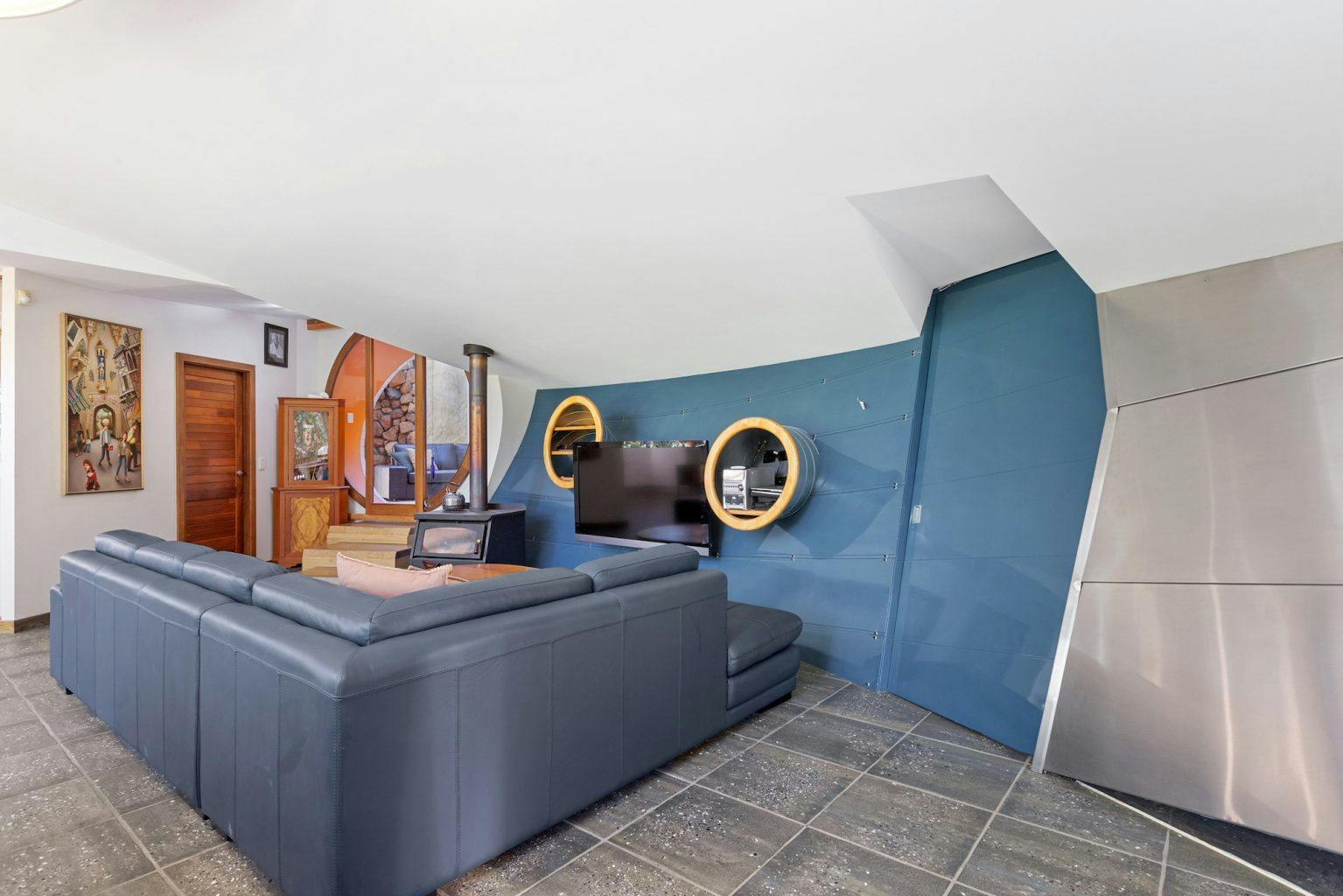
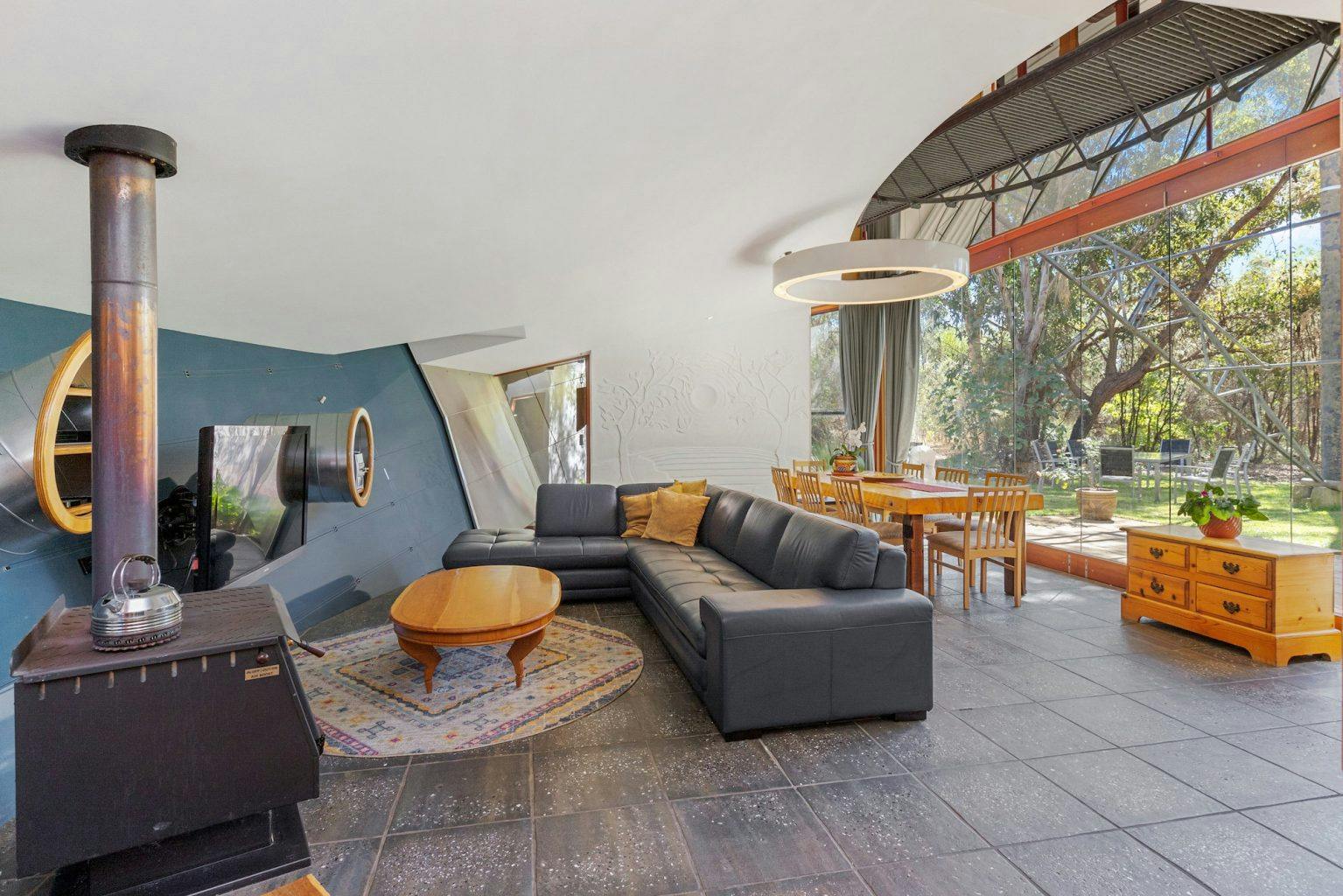
Over the dining area, the low ceiling gives way to a soaring void, with floor to ceiling windows practically merging the inside with the out.
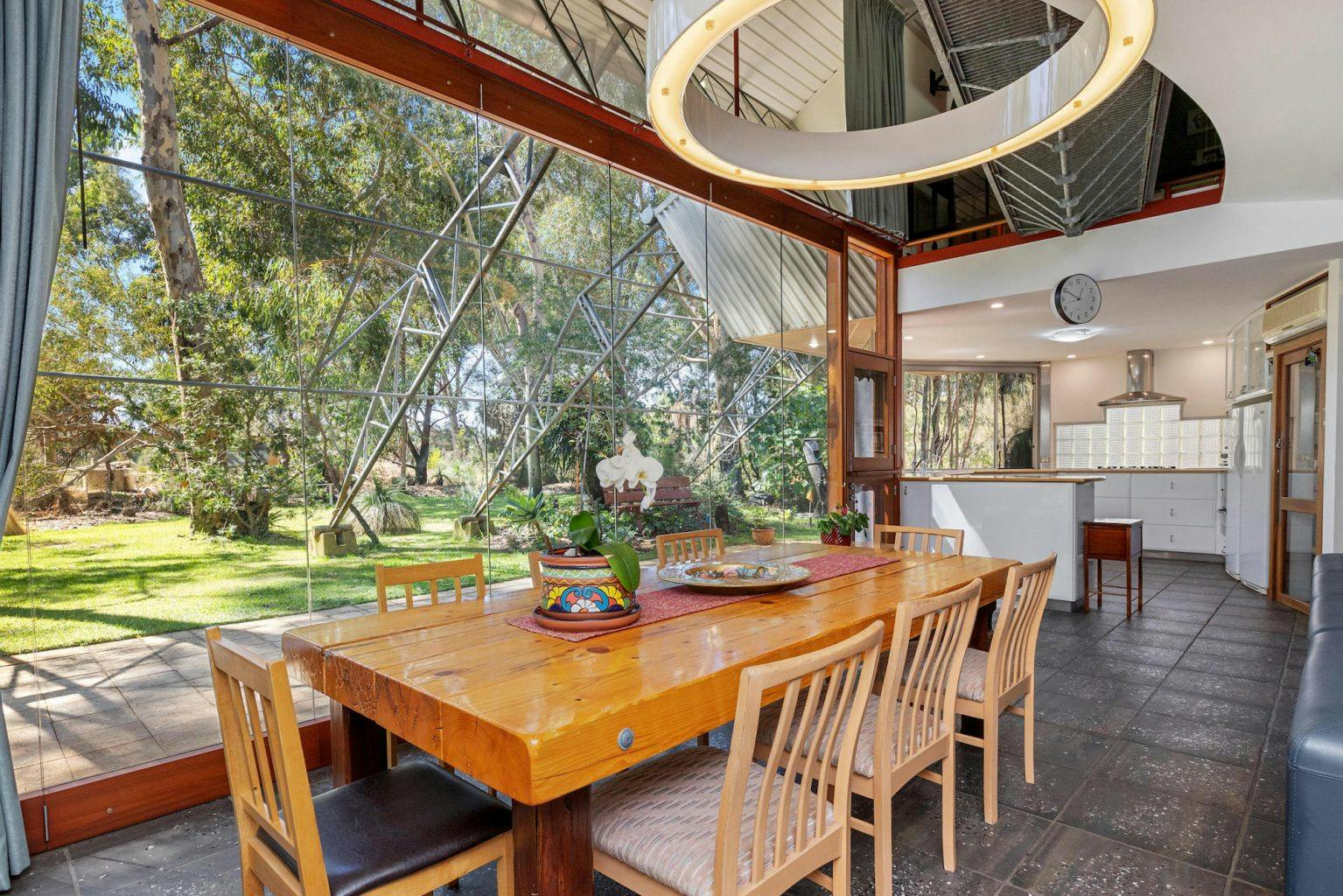
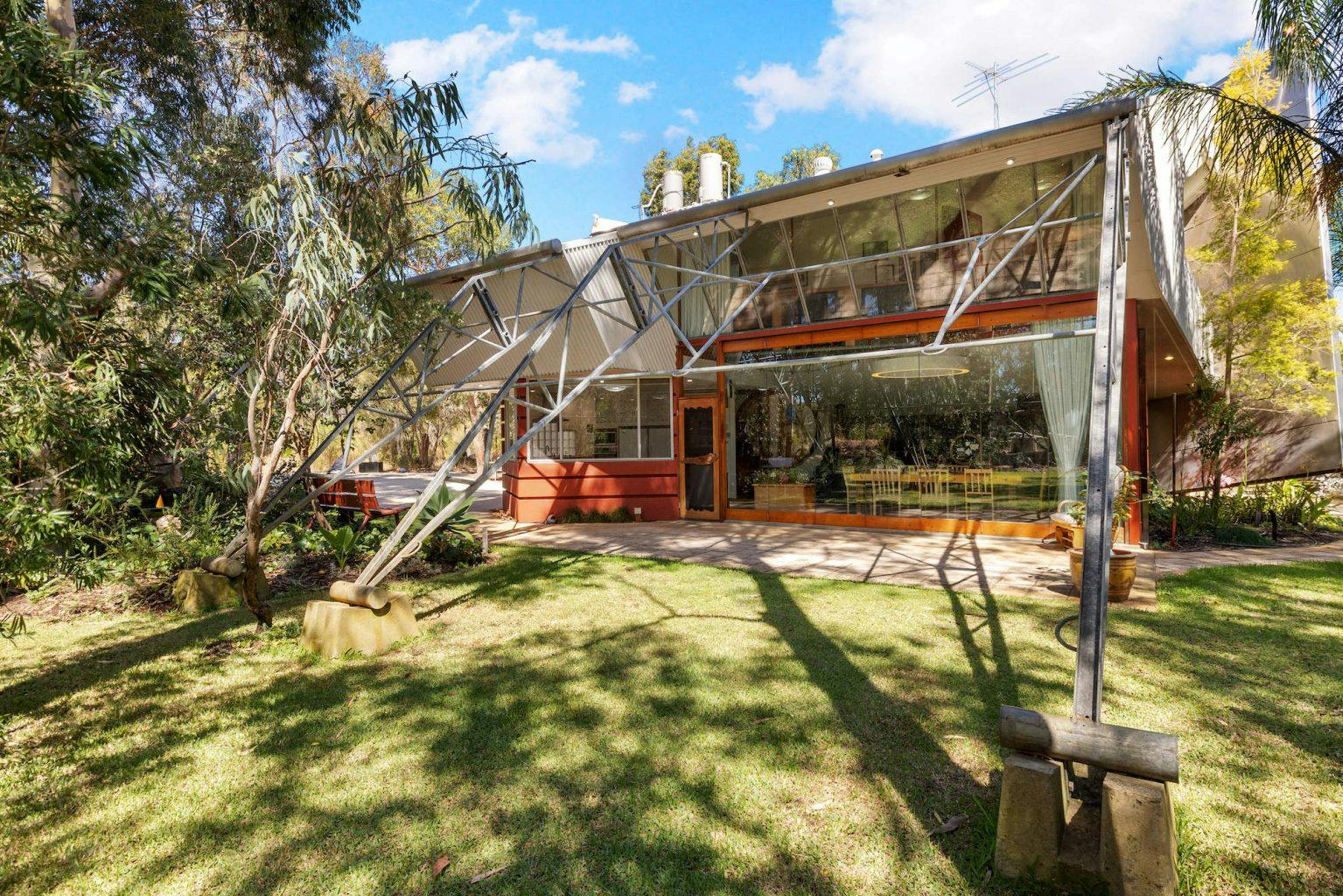
Above this atrium, a walkway joins the home office with the primary suite – which boasts one of the most mind-bending sliding doors we’ve ever encountered.
Subscribe to our free newsletter!
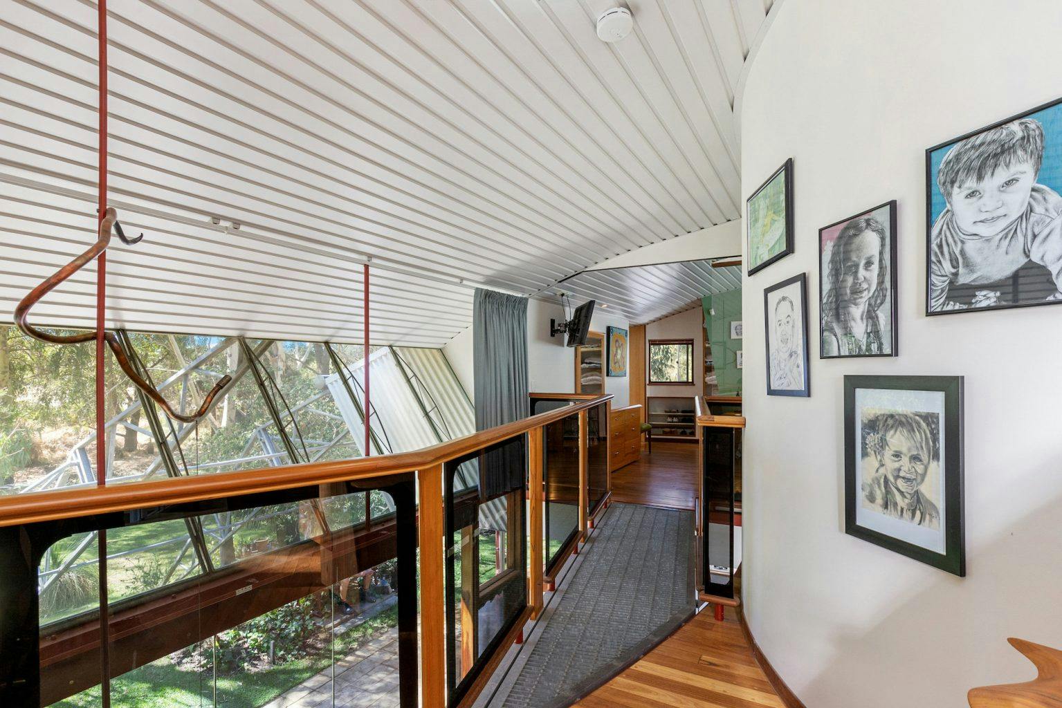
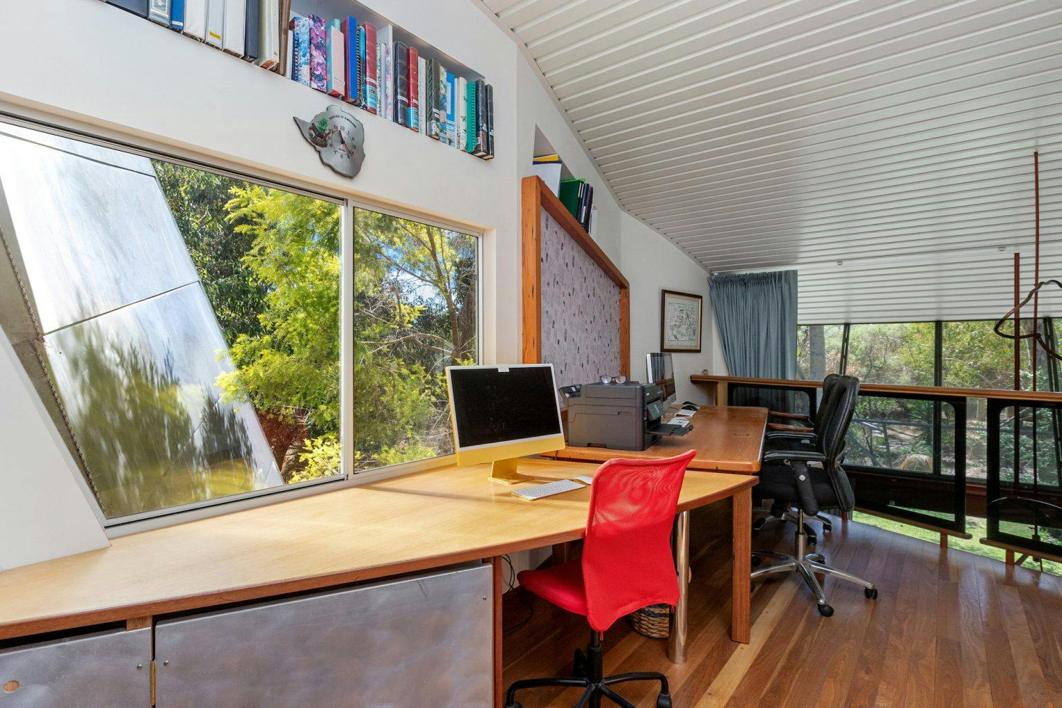
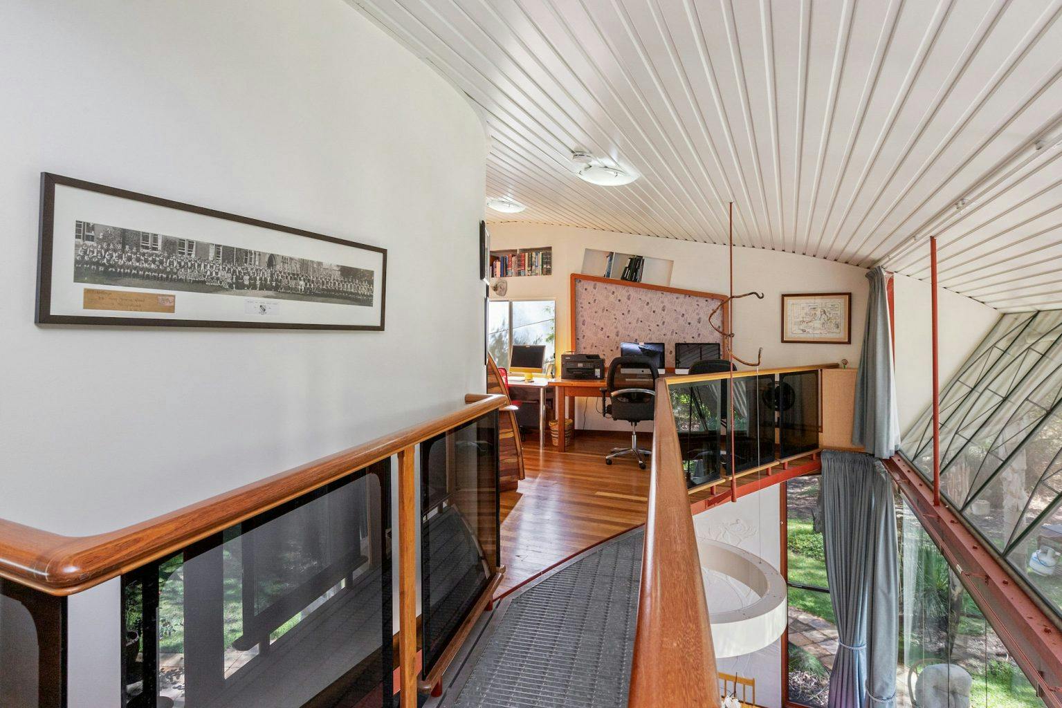
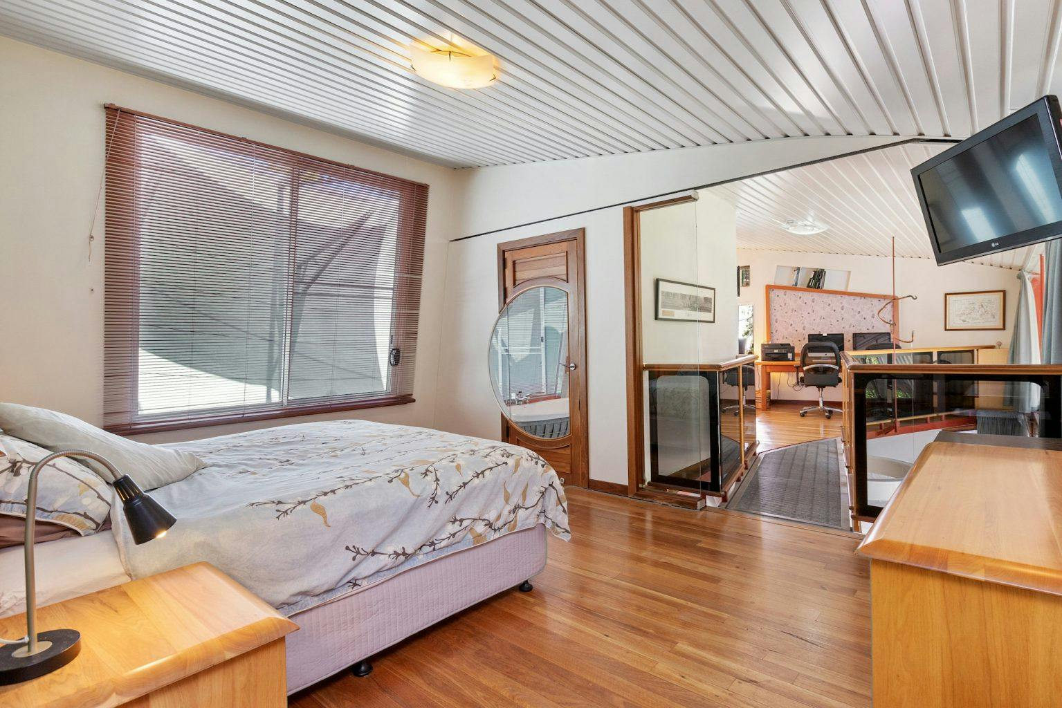
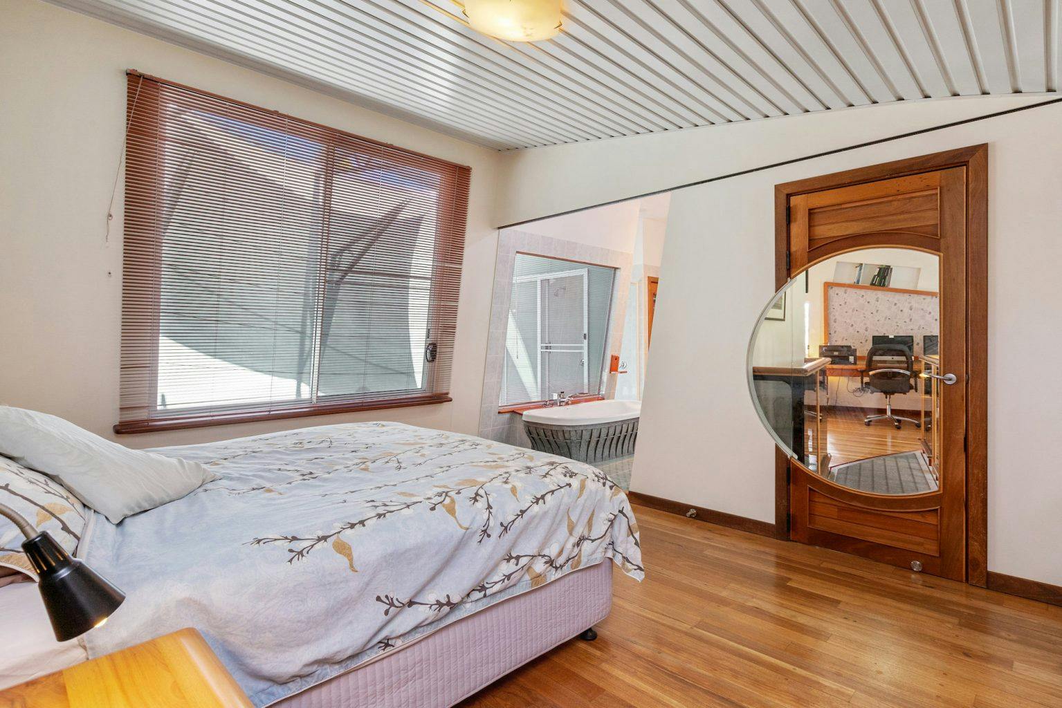
Wind your way back downstairs – stopping on the way to relax on that balcony, of course – to two more of the home’s bedrooms with an adjoining lounge area.
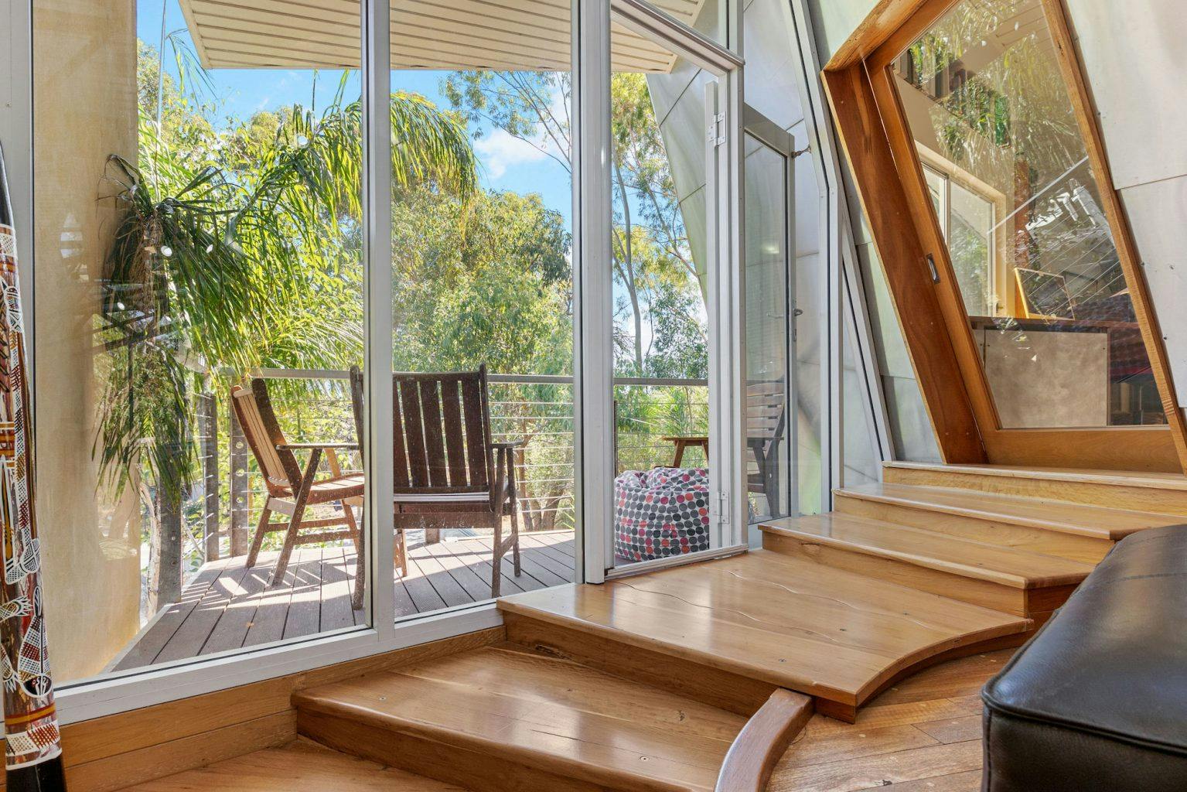
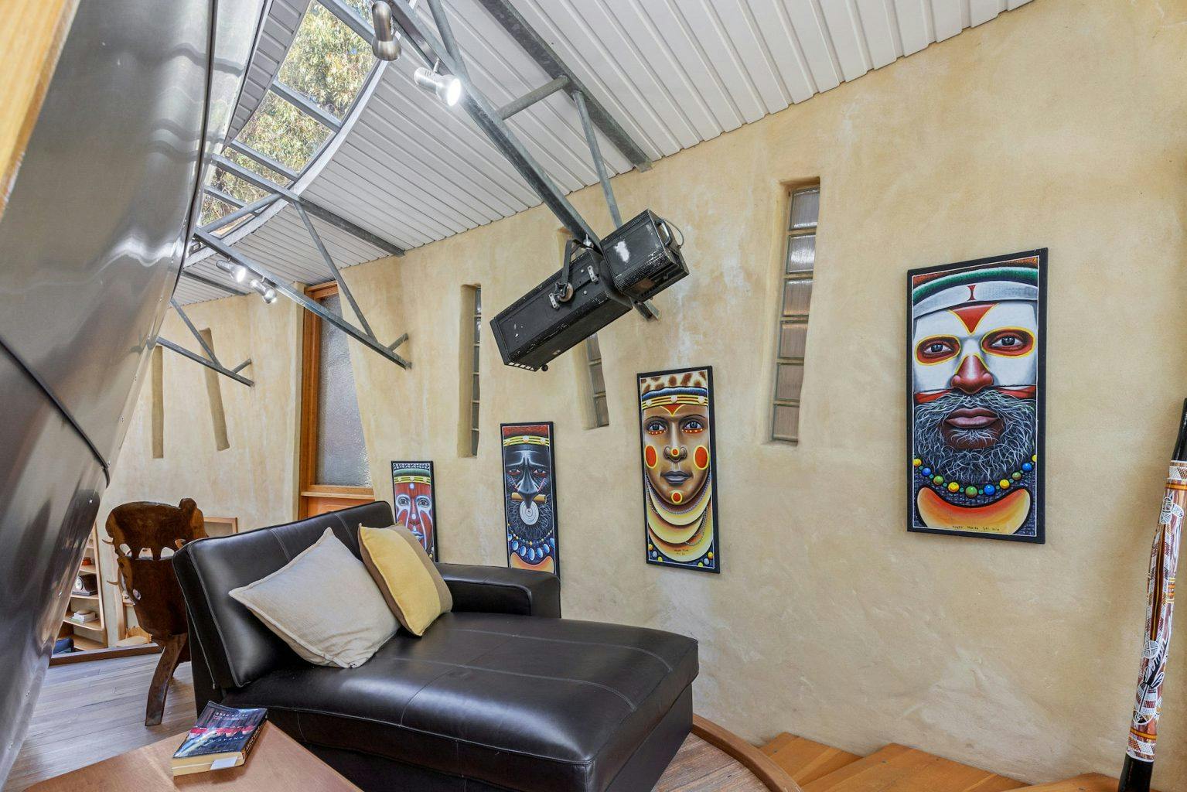
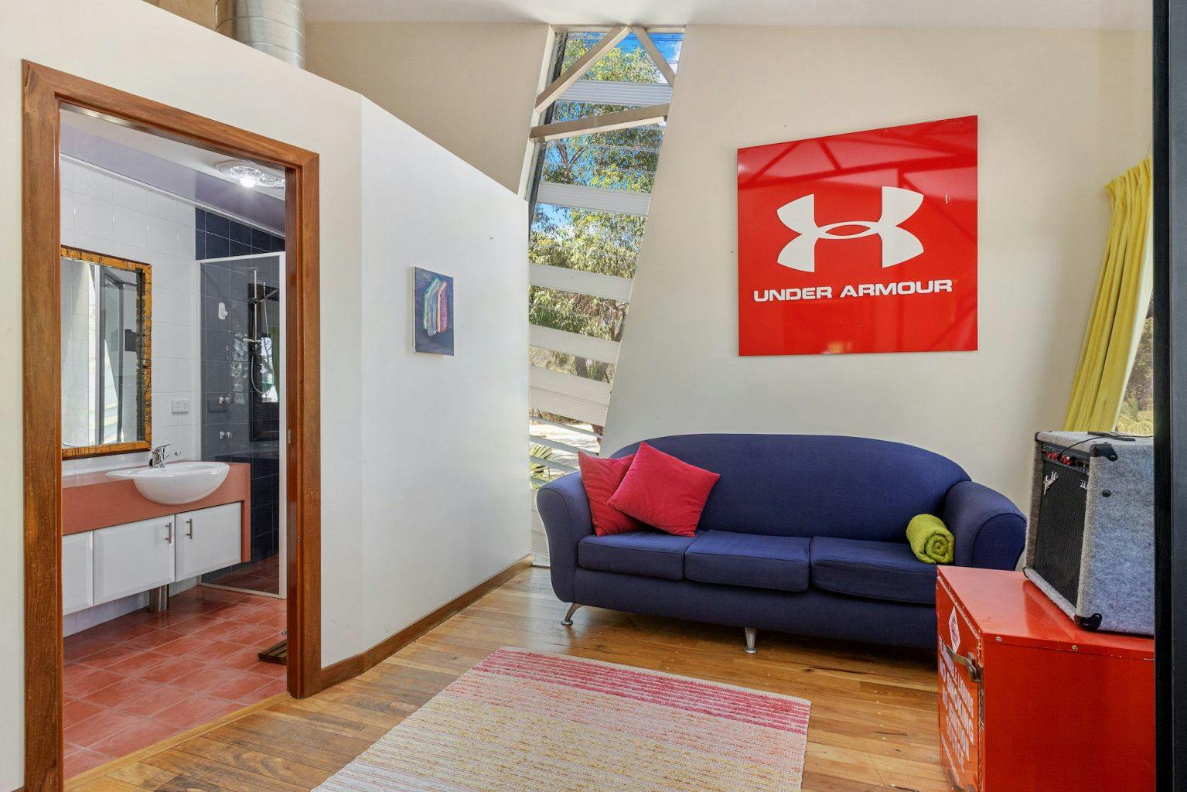
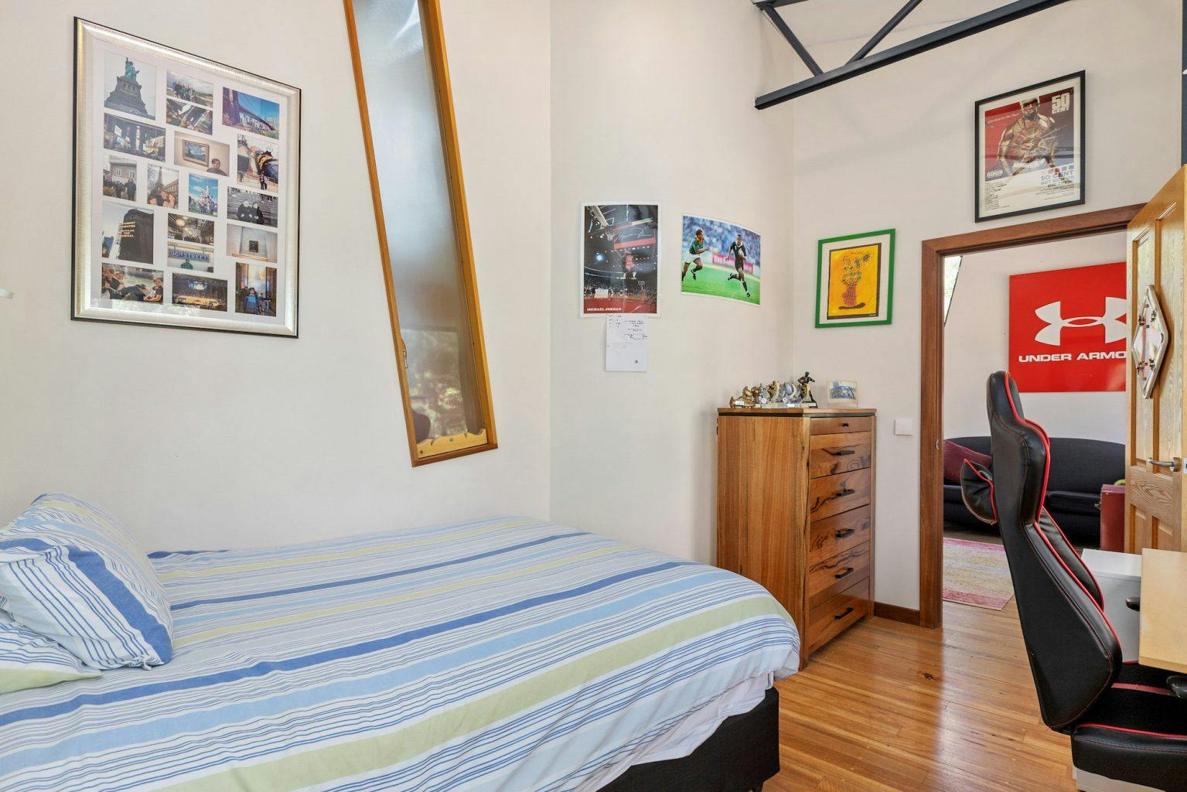
The property also boasts a huge workshop, as well as a self contained granny flat currently set up as a hair salon!
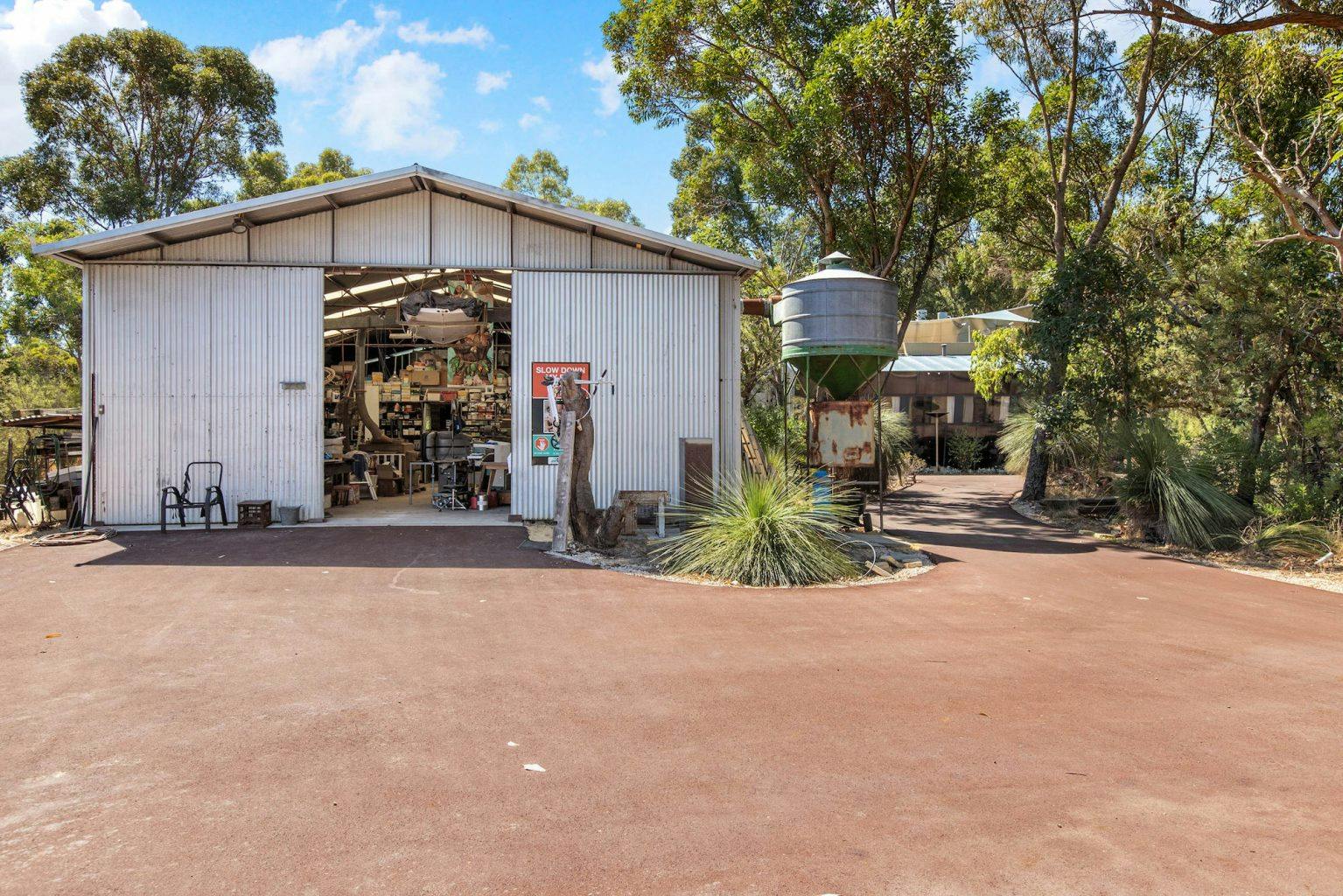
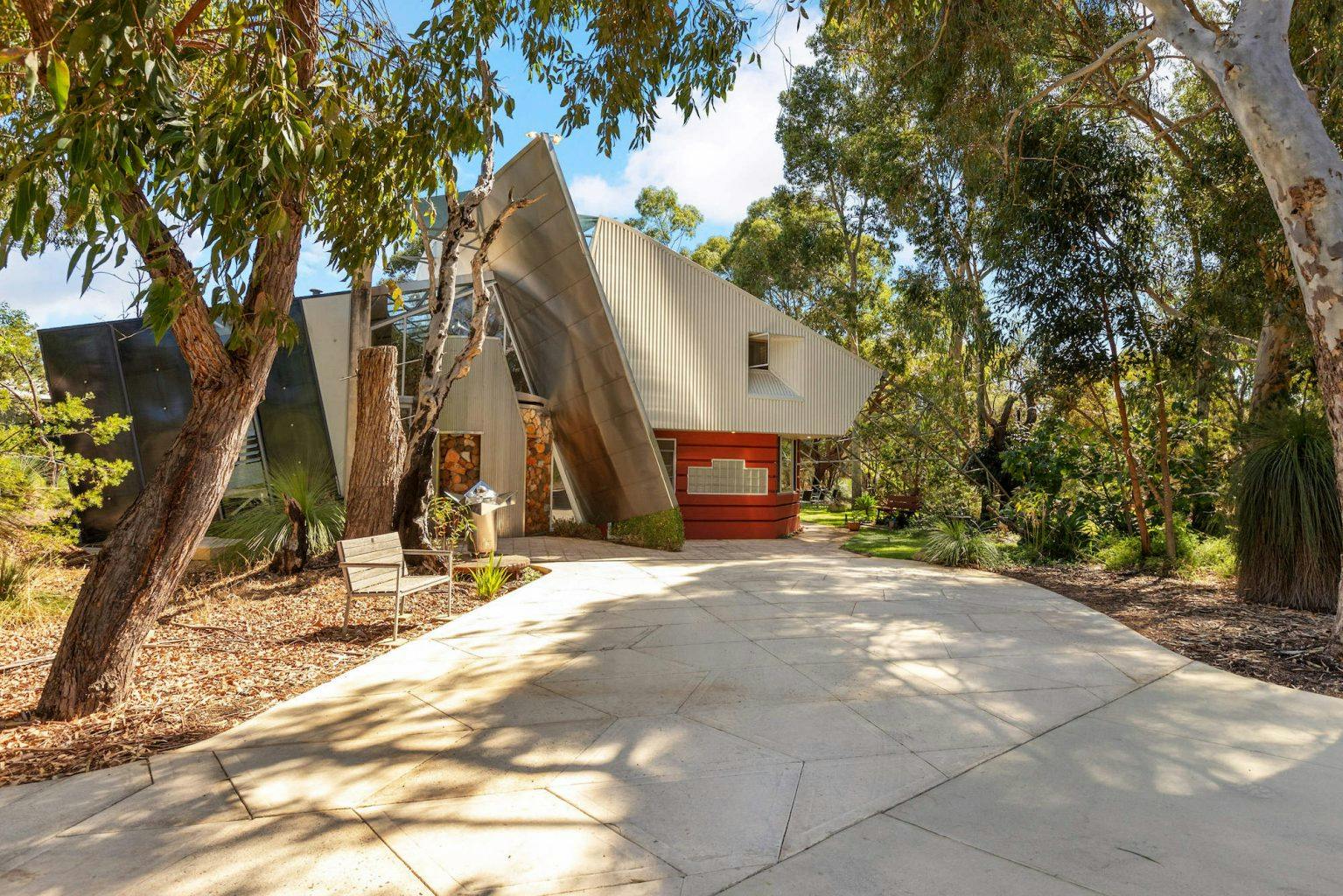
Blown away by 10 The Horseshoe? You can check out its listing here.
–
Photos courtesy of Crib Creative.