The Iconic Iwanoff Marsala House Is Back On The Market!
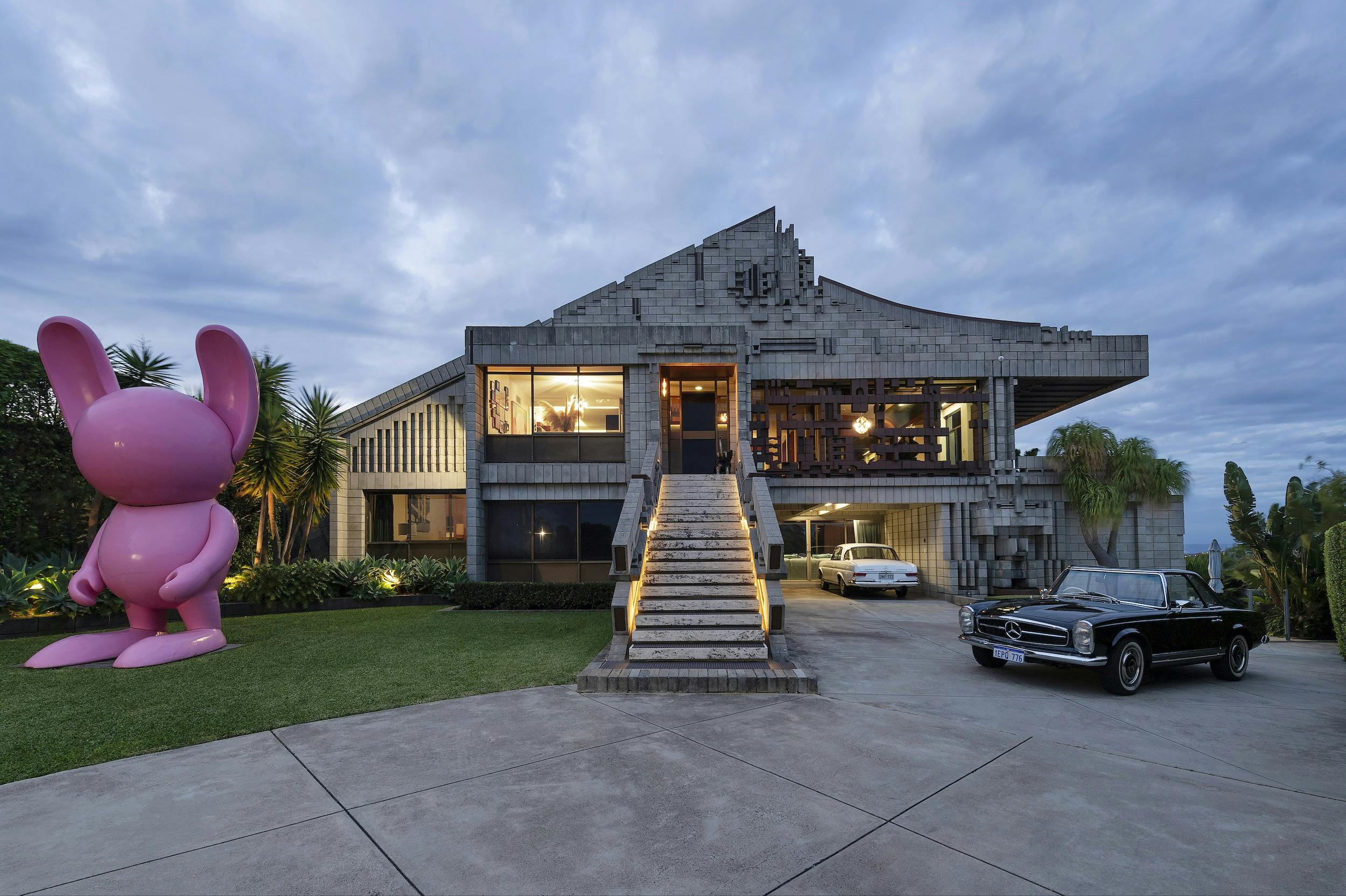
One of Perth’s most iconic houses, Marsala House is renowned architect Iwan Iwanoff’s crowning jewel – the youngest house on the State Heritage Register, it’s also the architect’s only design to be heritage listed. We could also add “Your New House” to the list?
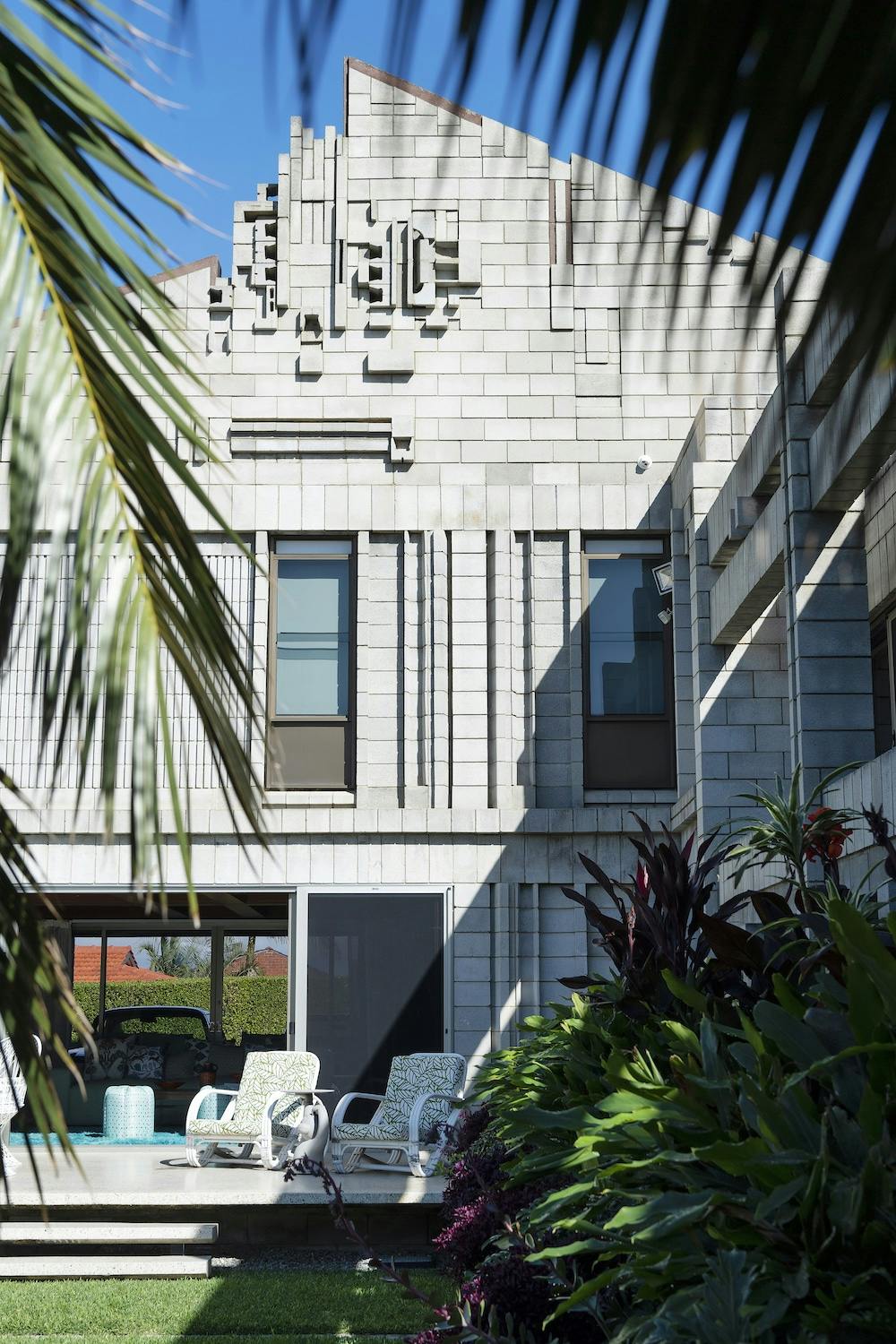
Originally from Bulgaria, Iwanoff arrived in Perth in the ’50s, and would become one of our most celebrated architectural figures. While regarded as a brutalist, his aesthetic sensibilities – utilising playful and decorative shapes – is less sparse than many of his brutalist and modernist contemporaries. It’s no more evident than in 1976’s Marsala House; the exterior boasts one of Iwanoff’s most distinctive uses of cast concrete, with the four bedroom, three bathroom house emerging from the rise like a Mayan temple.
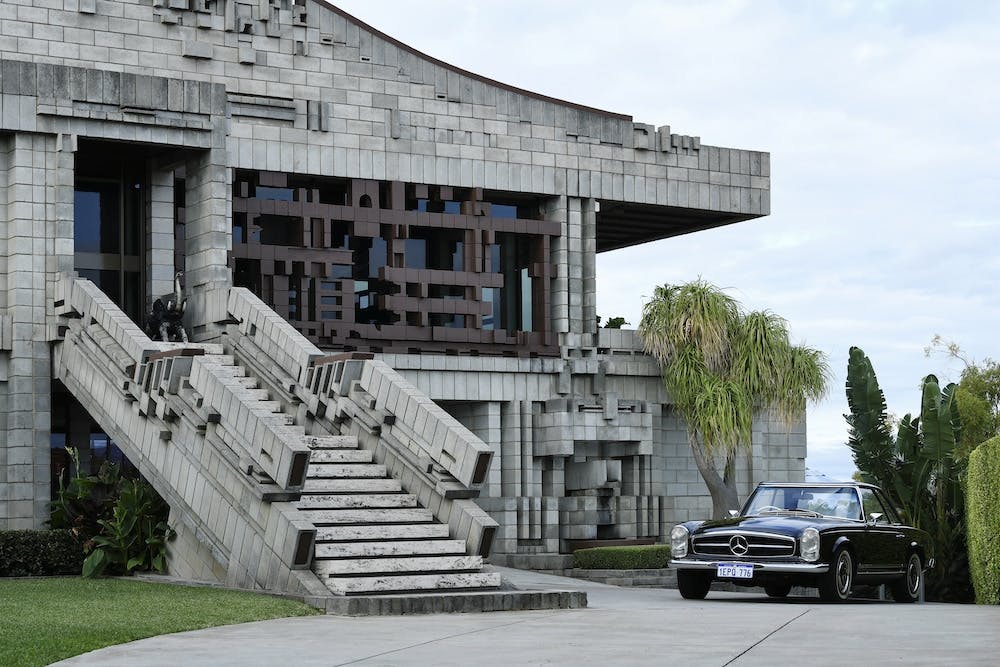
Marsala House has spent the last few years under the stewardship of Perth power duo Stormie Mills and Melissa Lekias, who bought it in 2012. The interior has retained its classically 70s aesthetic – no more so than in the veritably groovy light-up dance floor, retrofitted with sound system and DJ booth. Plus, you can’t forget the sunken lounges or alpaca shag carpet, of course: perfect whether you’re hosting a party or having a cosy night in.
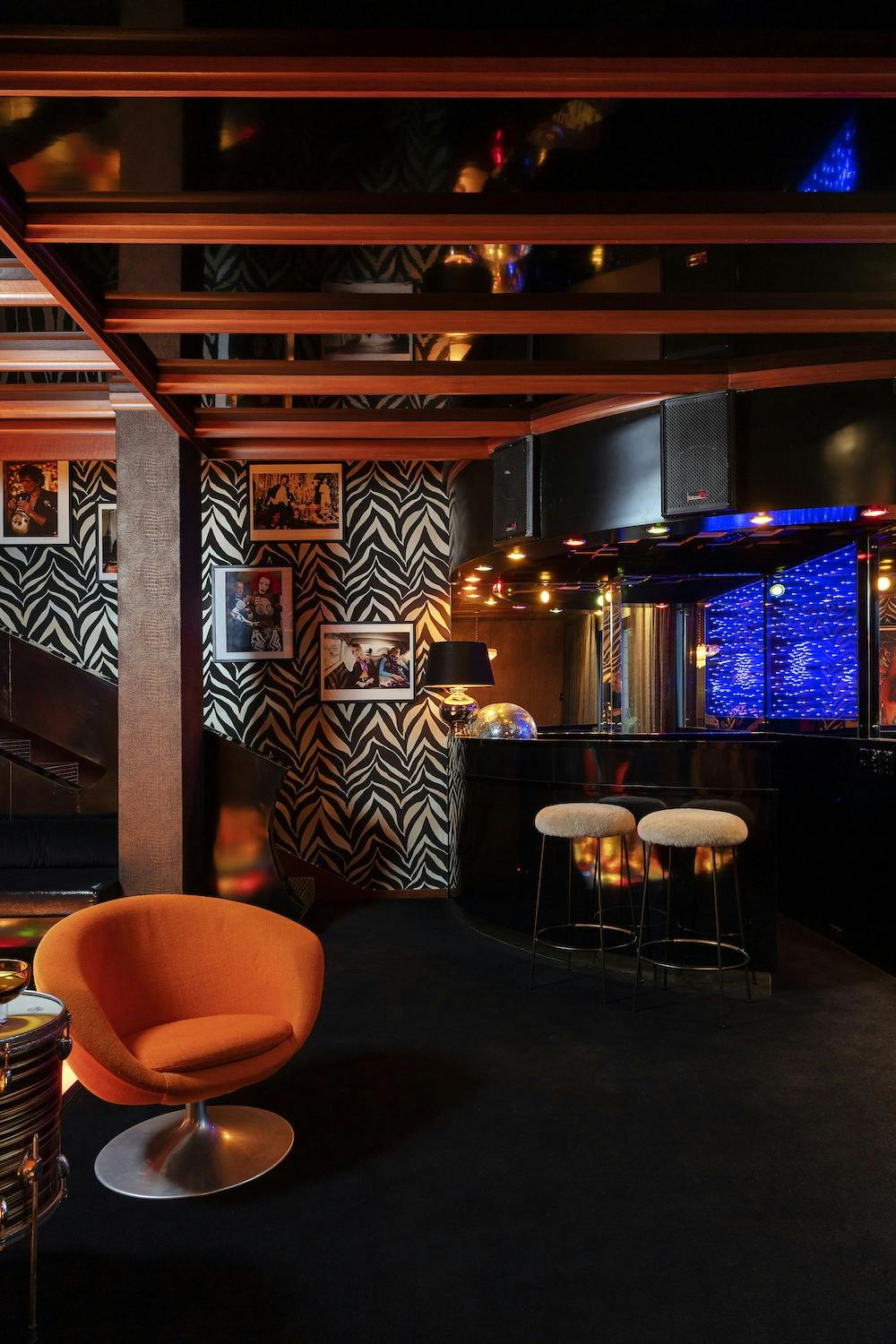
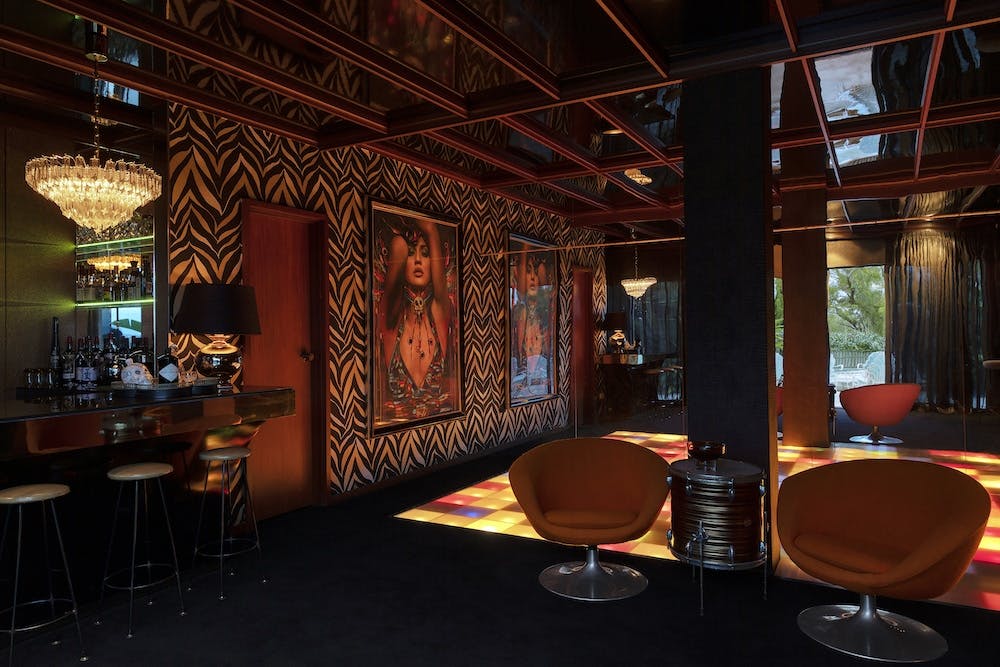
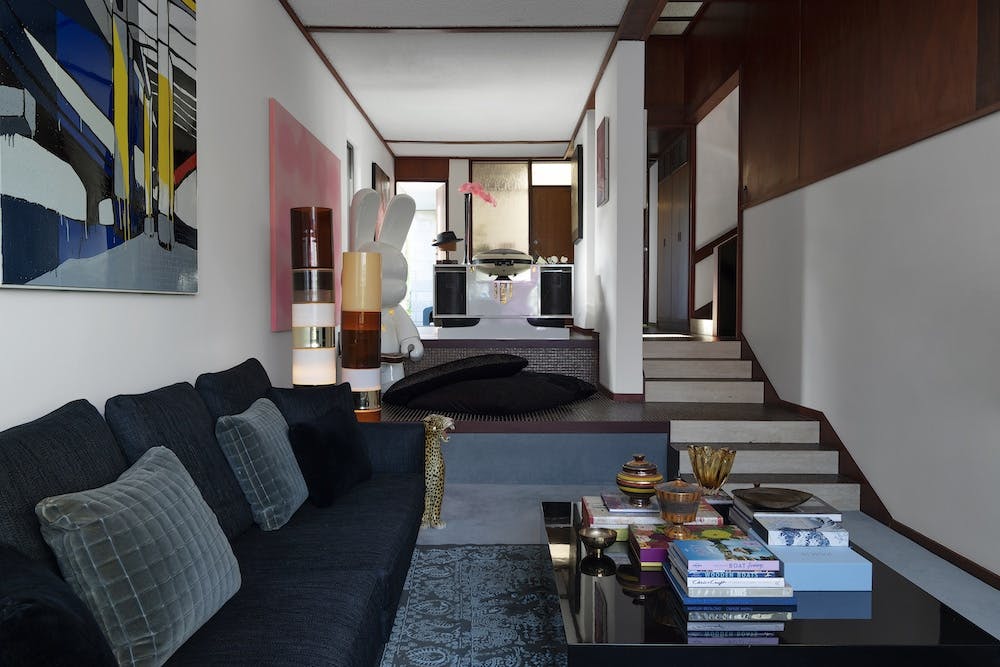
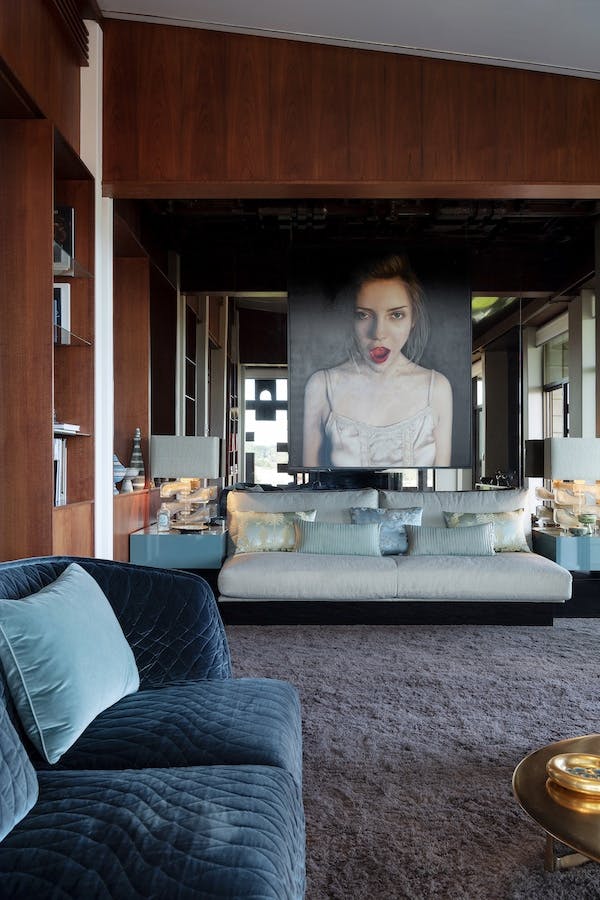
They’ve amplified the home’s distinctive aesthetic with vintage furnishings sourced from across the globe, as well as those original to the home – so you’ll see gems throughout like original Cristal Arte mirrors, a hand blown 1970’s Venini patchwork wall feature, or Goffredo Reggiani lighting fixtures. Minimalism, who?
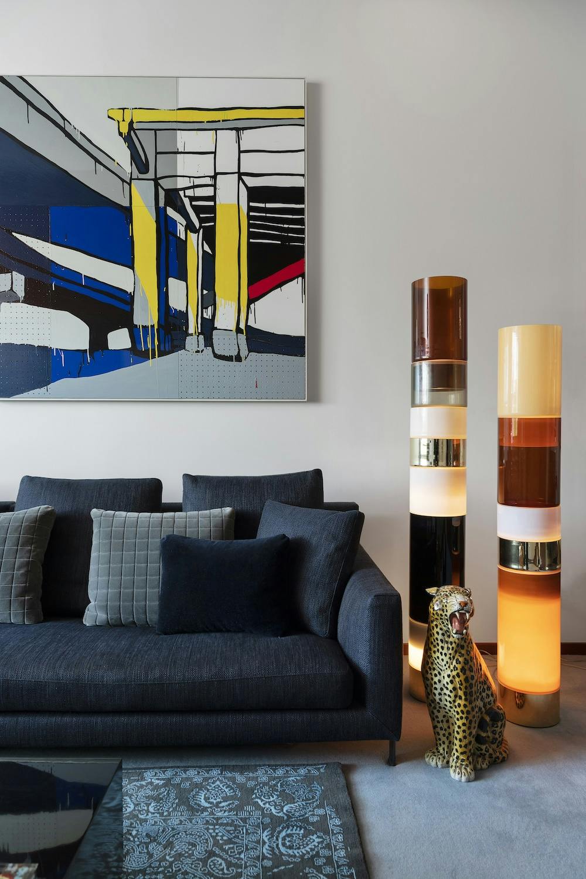
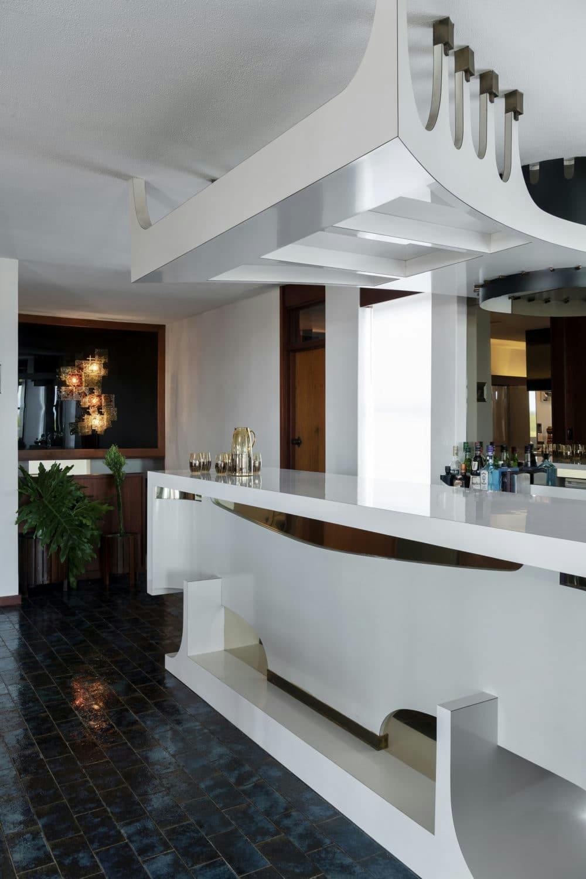
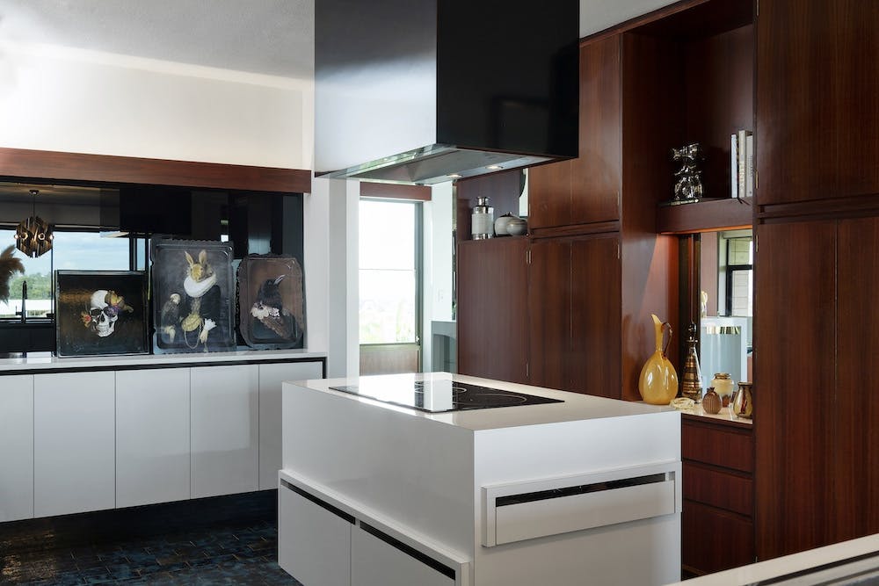
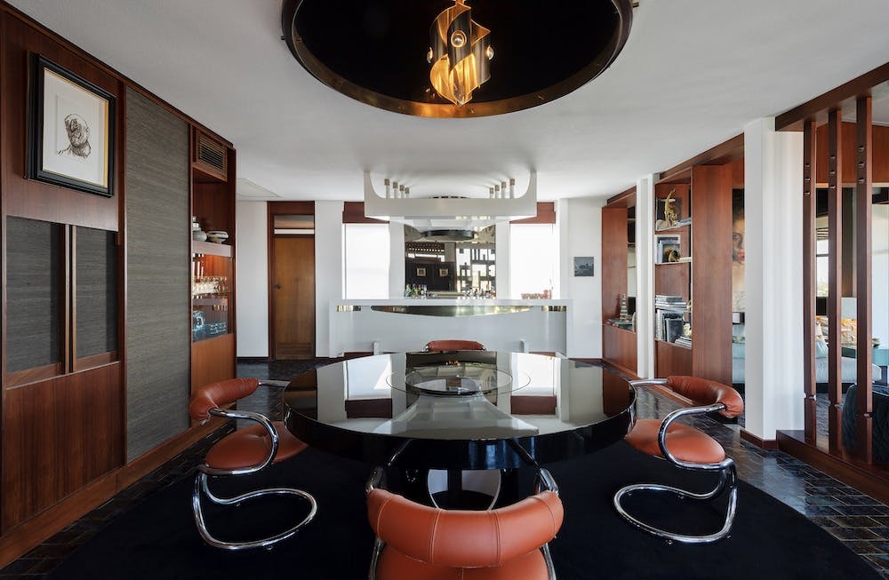
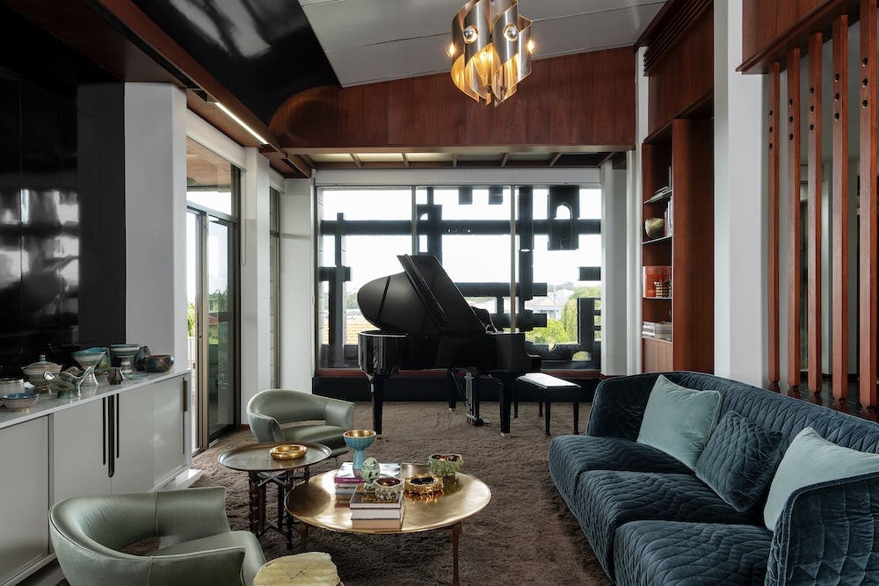
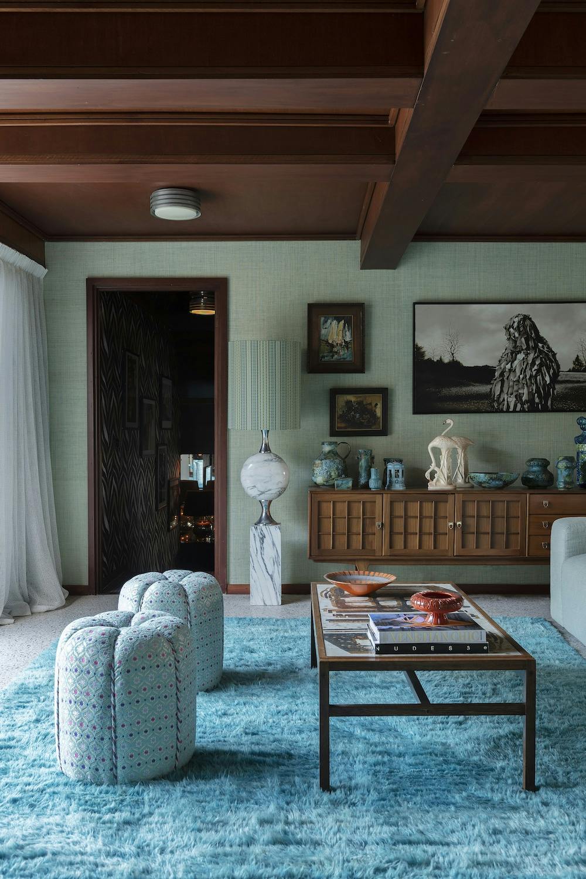
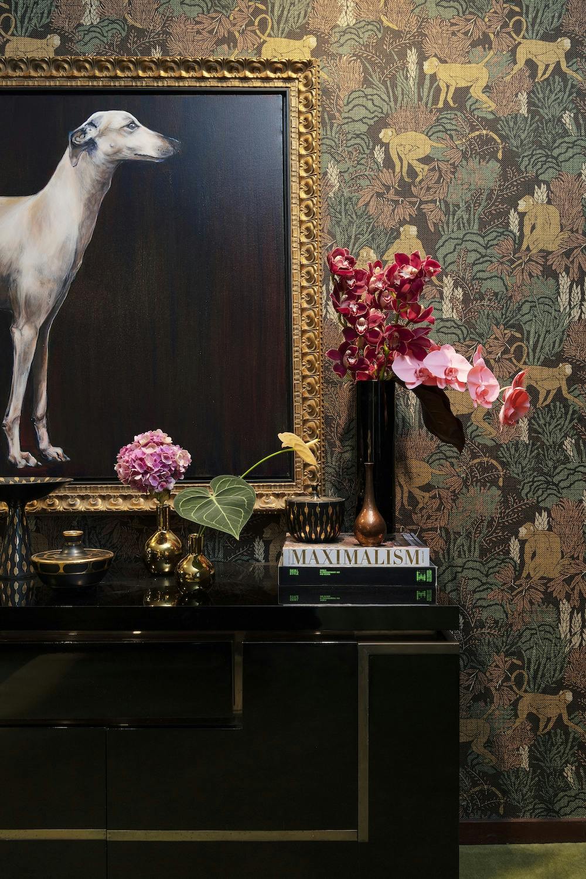
Prior to Mills and Lekias buying the home, the previous owner’s undertook huge and painstaking restoration works with architectural firm Donaldson + Warn (now with_ architectural studio), receiving 2011’s WA Heritage Award for Outstanding Residential Conservation, as well as the 2012 Australian Institute of Architects award for Conservation or Restoration of a Heritage Place.
Only 9kms from the CBD, the home’s elevation 82 metres above sea level means it has spectacular panoramic views across the city. It also looks out over its sprawling 1 483 square metre block, with split-level, landscaped gardens, plus pool and spa. How’s that for your next pool party?!
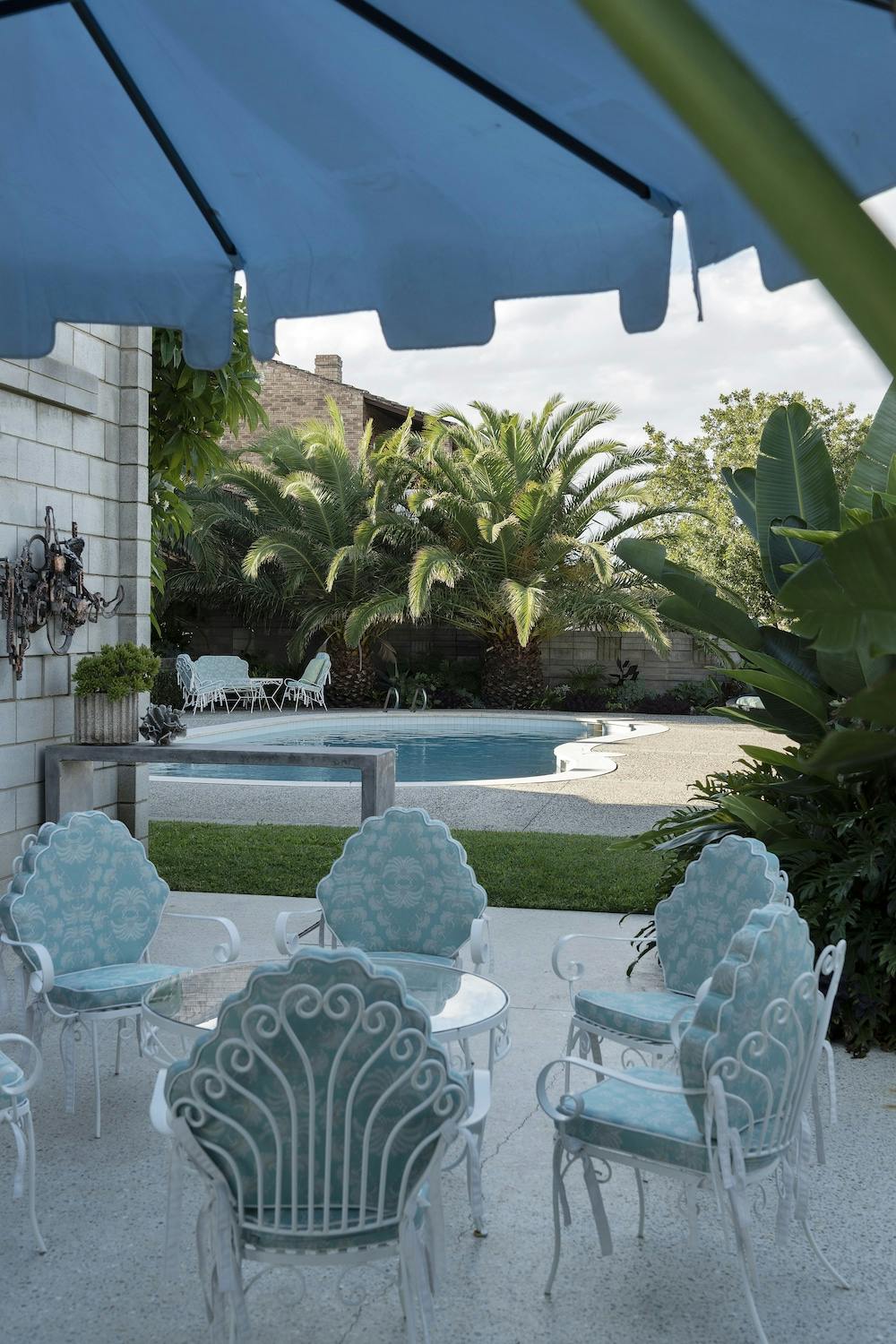
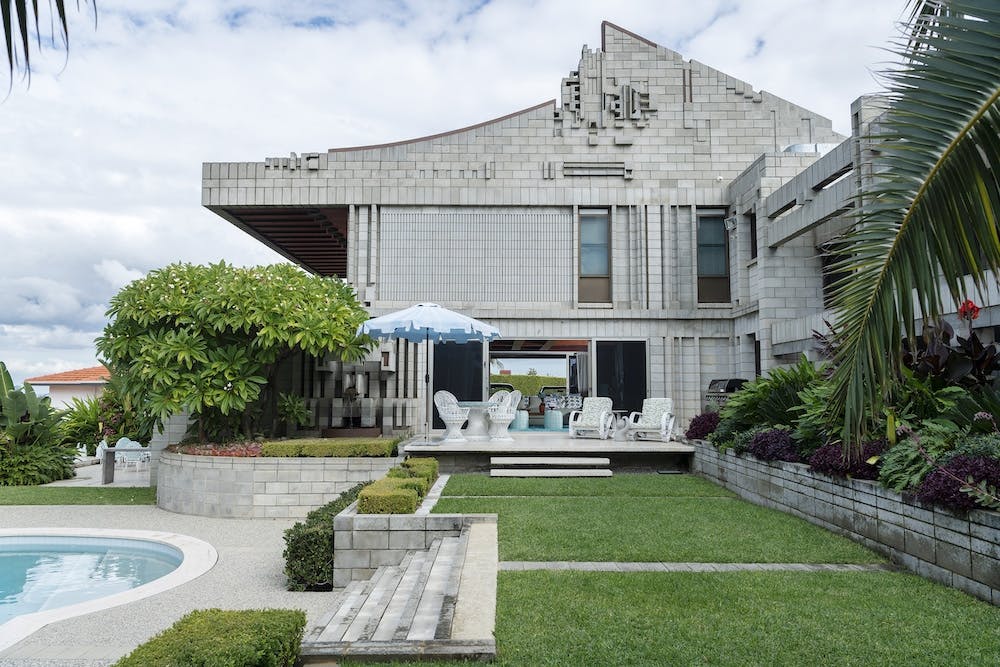
Suddenly our morning routines got a whole lot easier, picturing ourselves in this custom Italian marble ensuite, or perched at that pink dressing table – BYO feathered robe, obviously.
Subscribe to our free newsletter!
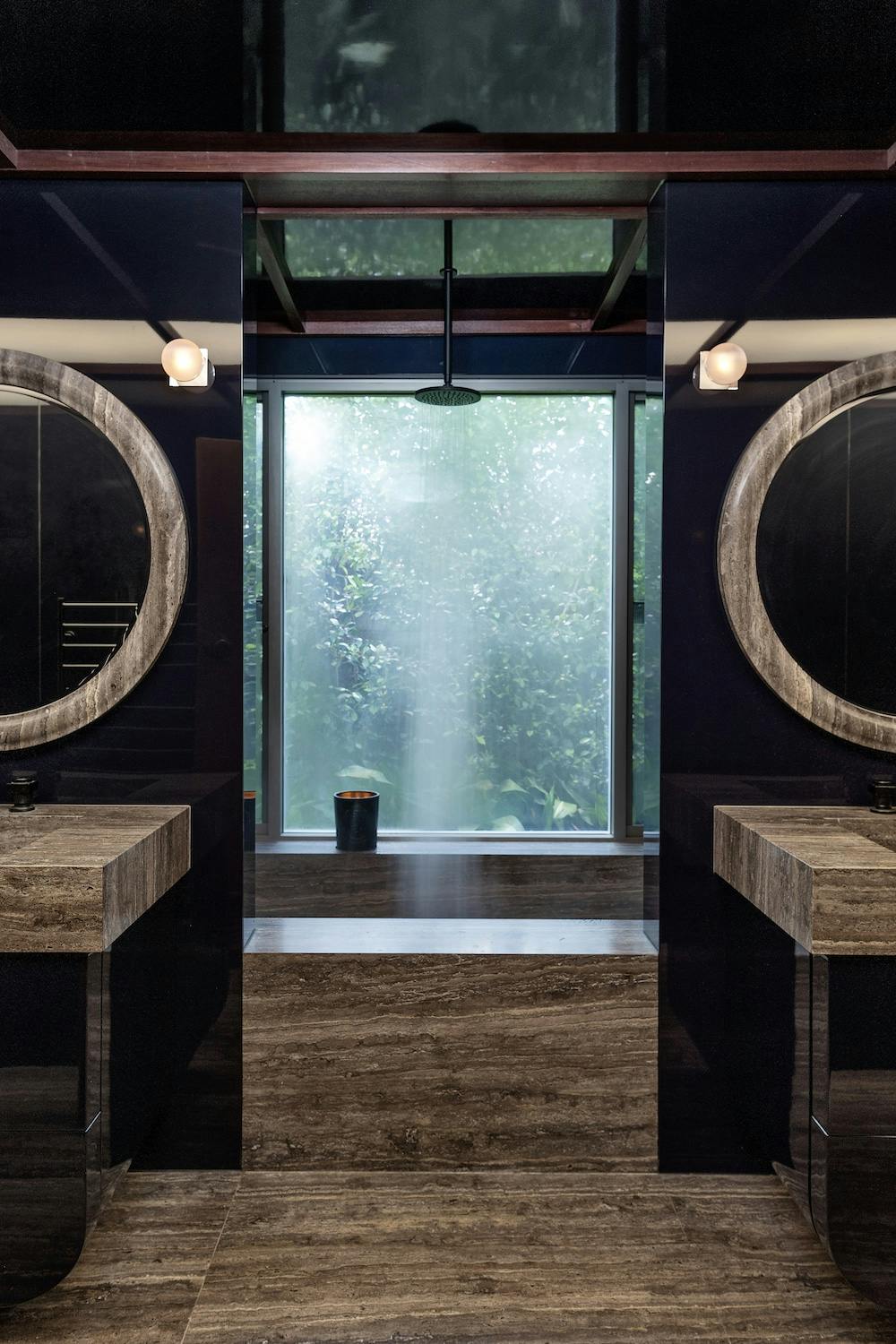
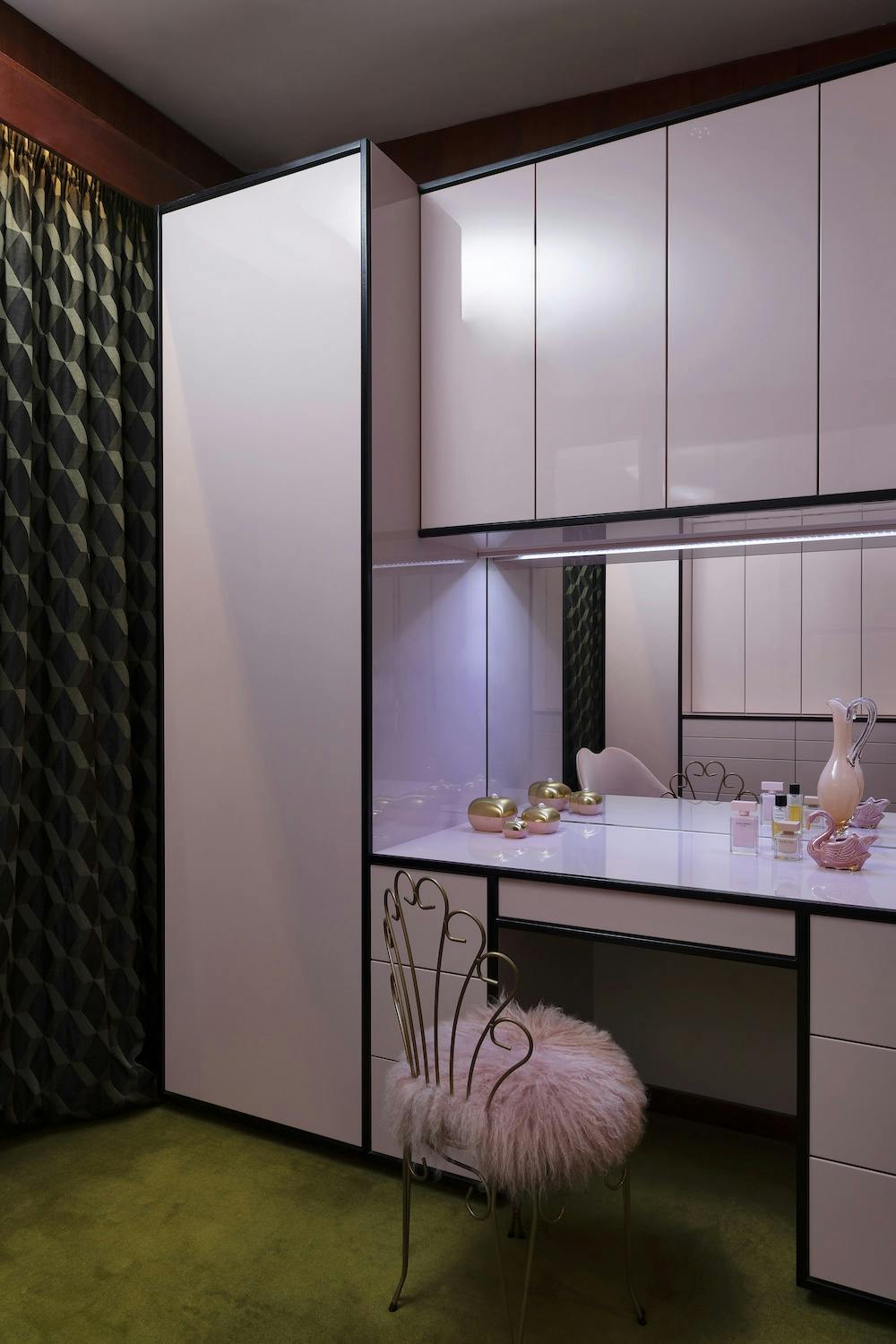
If you’re tempted by this 70’s dream, you can check out the listing with Olivia Porteous over HERE.
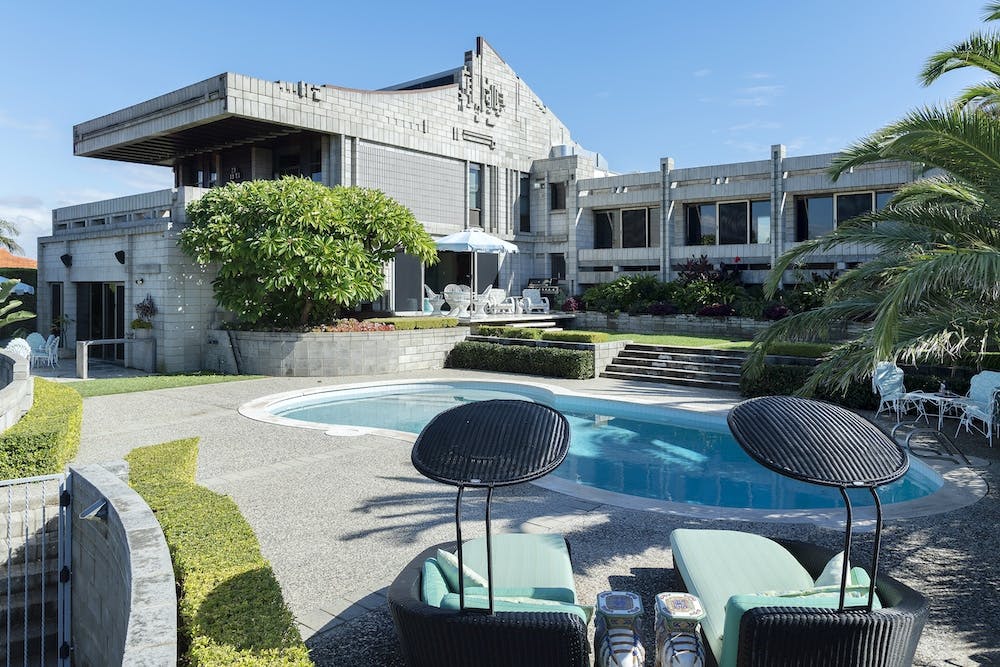
All photos courtesy of Olivia Porteous, taken by Jody Darcy