Jimmy’s House: Take A Peek Inside This Perth Architect’s Award-Winning North Perth Home
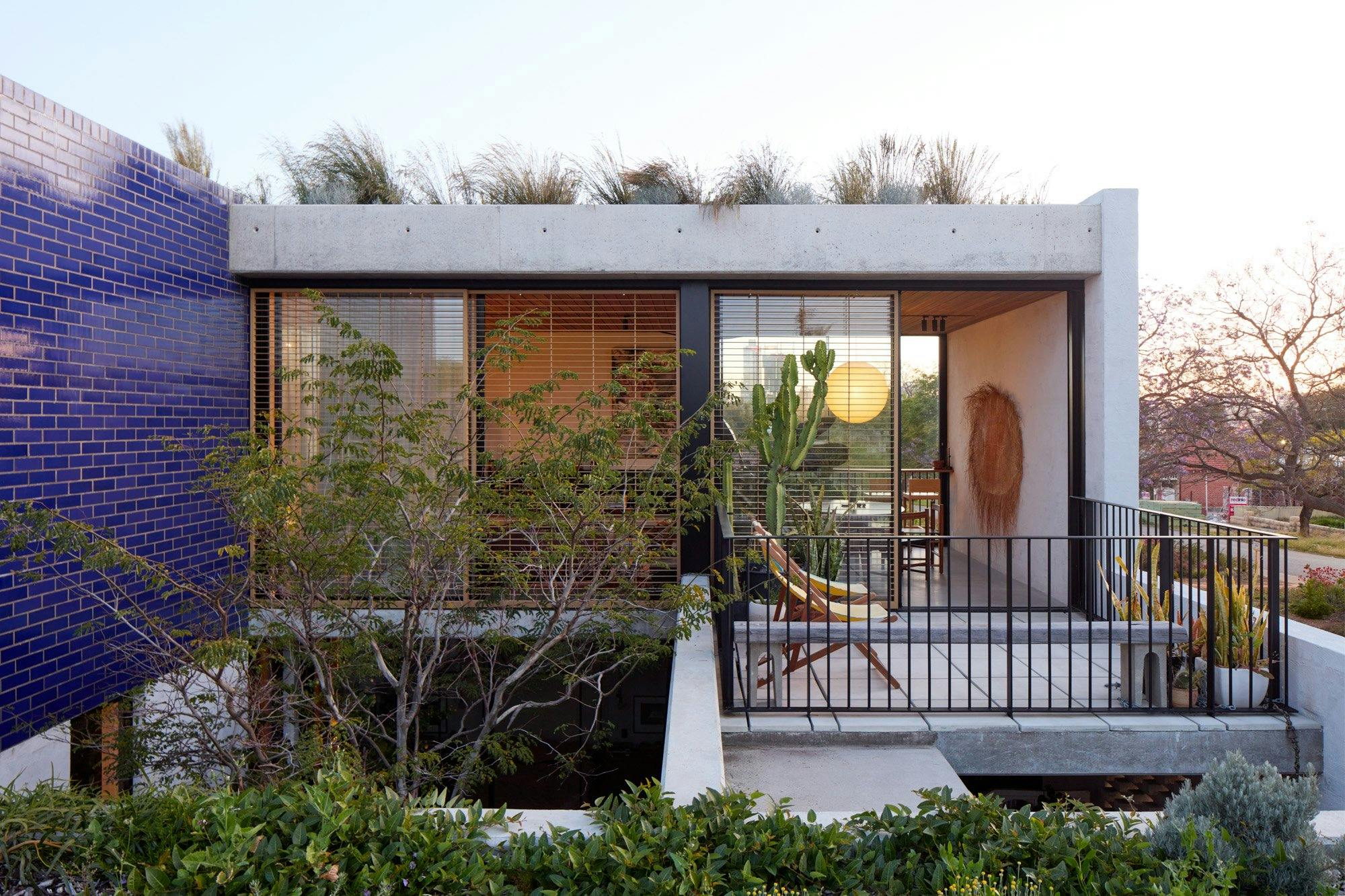
While we can certainly appreciate the extravagance of a sprawling, palatial mansion… How do we gain a little slice of luxury on a more modestly sized block?
A collaboration between Perth architects MJA_studio, Studio Roam and interior architects IOTA alongside ASSEMBLE building co., the project is the home of MJA_studio’s Design Director Jimmy Thompson.
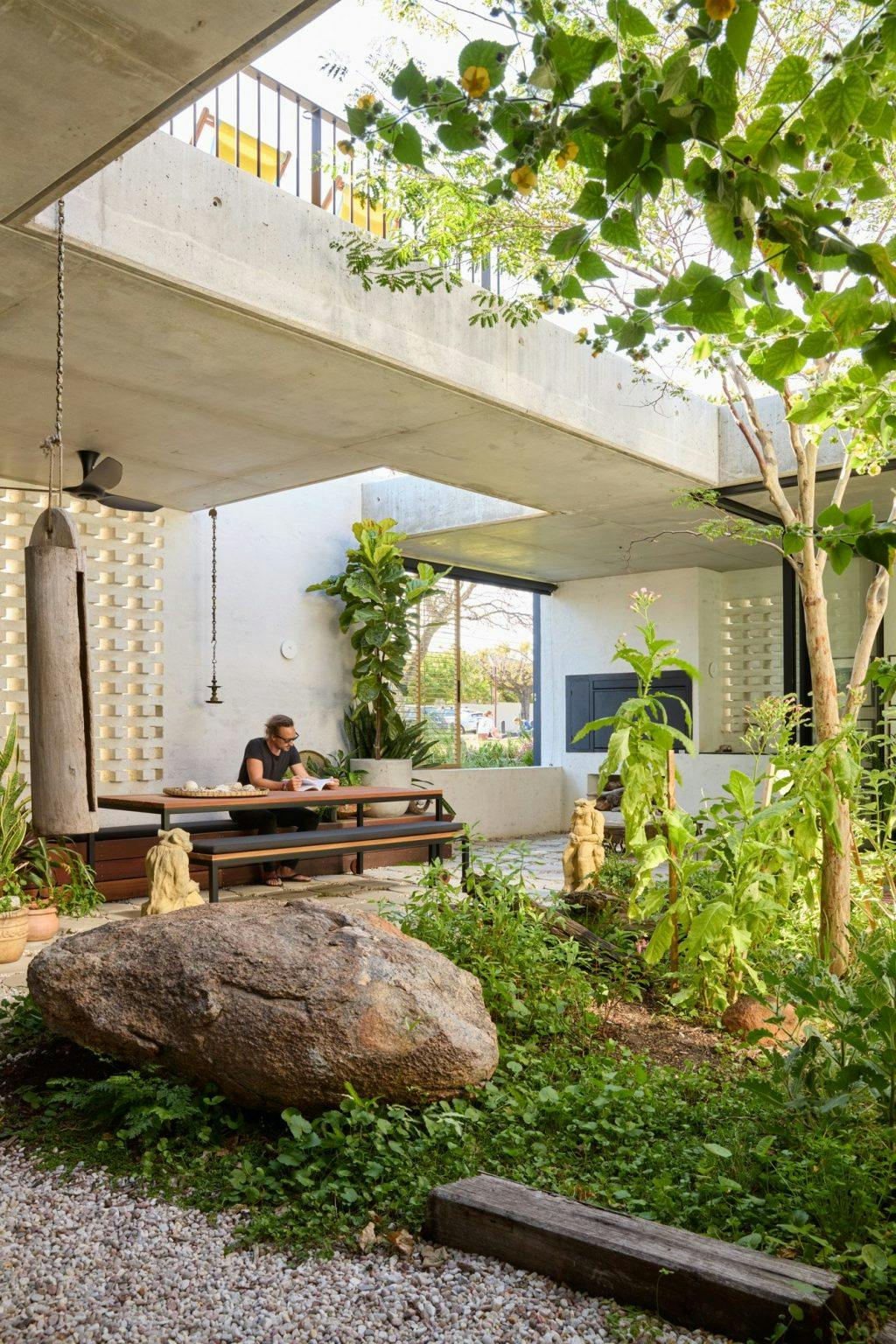
Nestled amongst the leafy streets of North Perth, Jimmy’s House manages to create a sense of lush tranquility on a small 256-square-metre block.
The award-winning home’s L-shaped layout has a verdant courtyard at its heart, maximising liveable outdoor spaces on a subdivision that would traditionally favour the built footprint.
The ground floor layout is almost entirely oriented towards this internal courtyard, cocooning the surrounding rooms from the outside world. While remaining cocooned, the space still invites the outside world in with perforated brickwork and sliding screens – as well as a combined built-in daybed and outdoor dining area and barbecue perfect for entertaining.
Ascending to the rooftop terrace, the home contrasts the more insular lower level, seamlessly integrating with the surrounding neighbourhood. The terrace overlooks the adjacent park and reveals an expansive view to the city skyline through the dining room. Rooftop landscaping further softens the building’s impact on the surrounding streetscape. Designed by Banksia and Lime, hardy endemic West Australian species have been utilised. (Elsewhere, edible gardens were designed by Oak Tree Designs.)
This sensitive approach extends to the home’s sustainability. A thermal chimney and ample cross-ventilation work hand-in-hand with passive solar design, double glazing and the aforementioned rooftop landscaping.
Subscribe to our free newsletter!
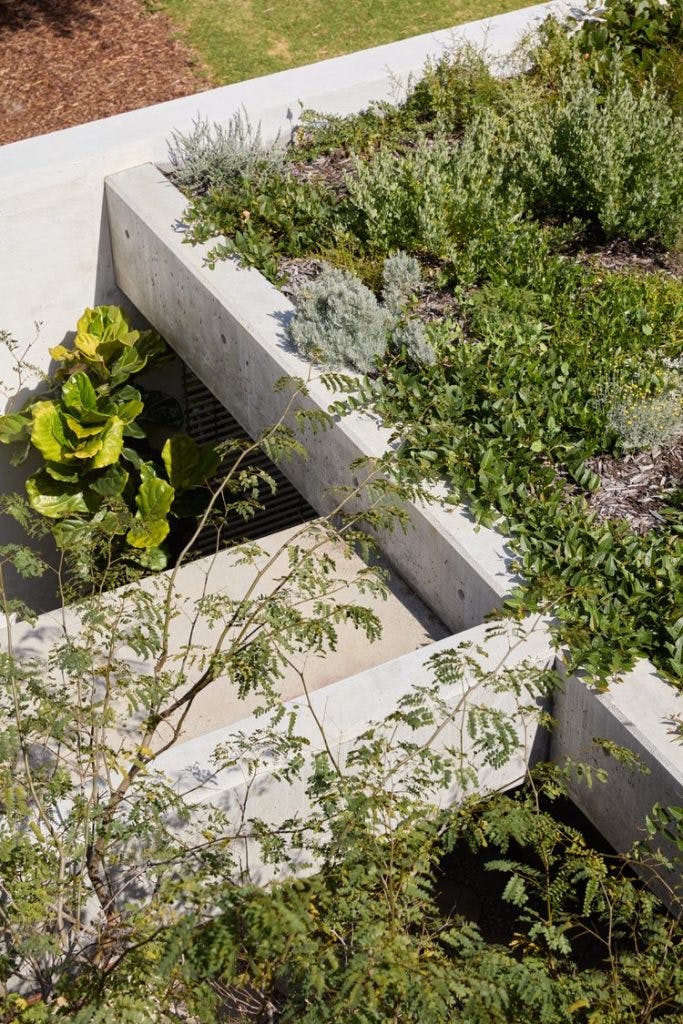
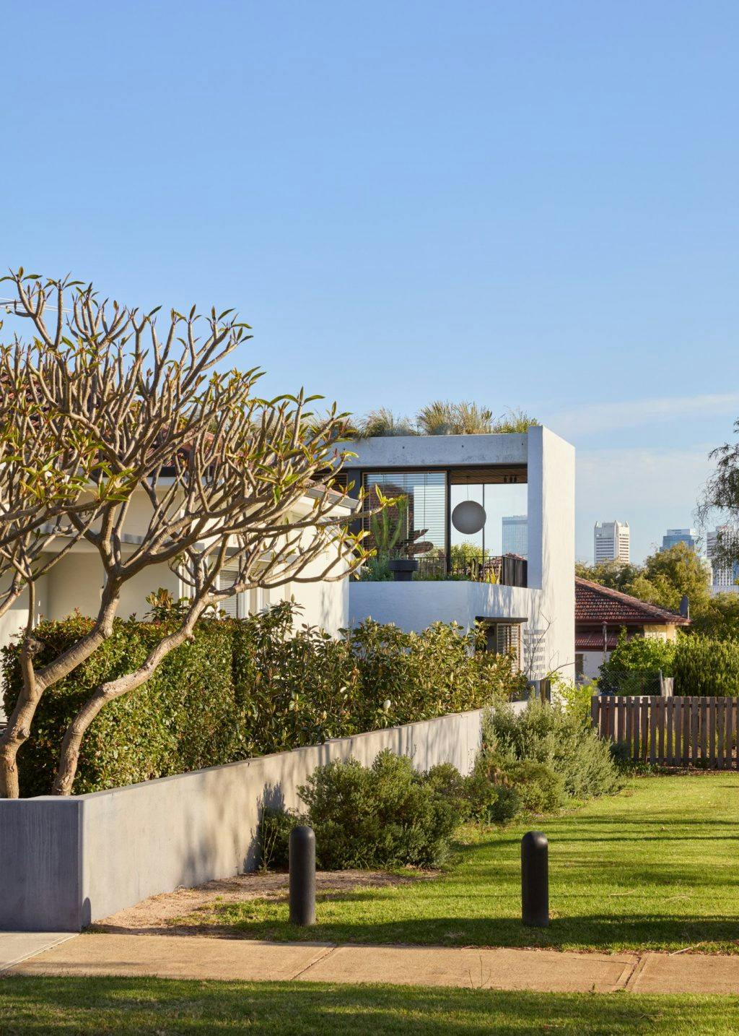
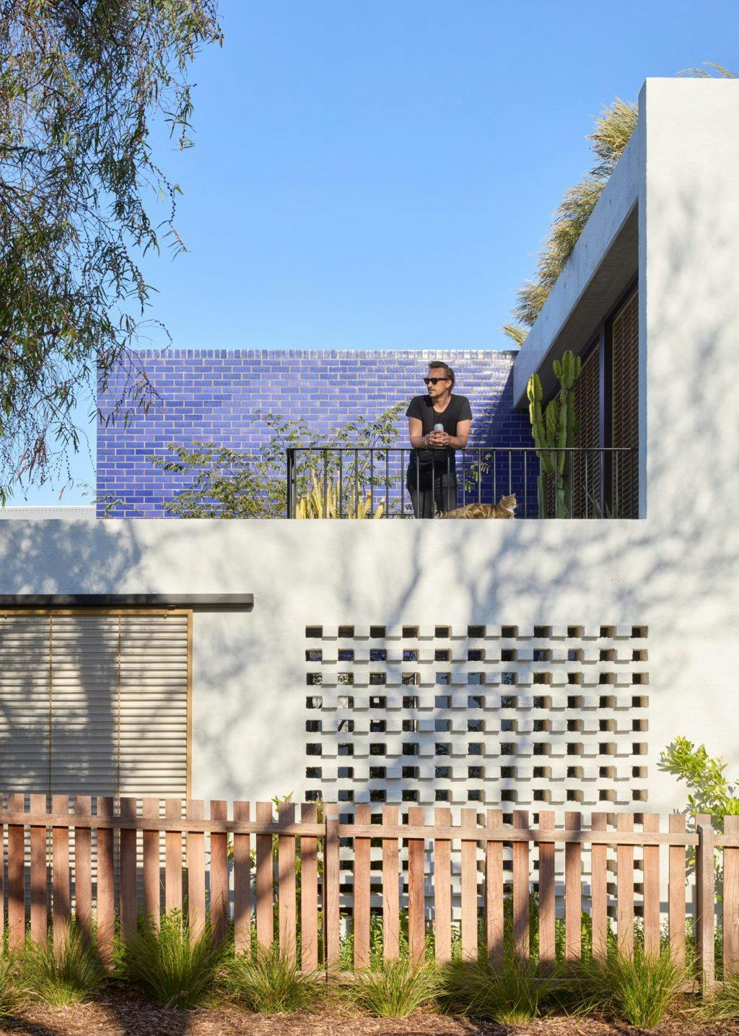
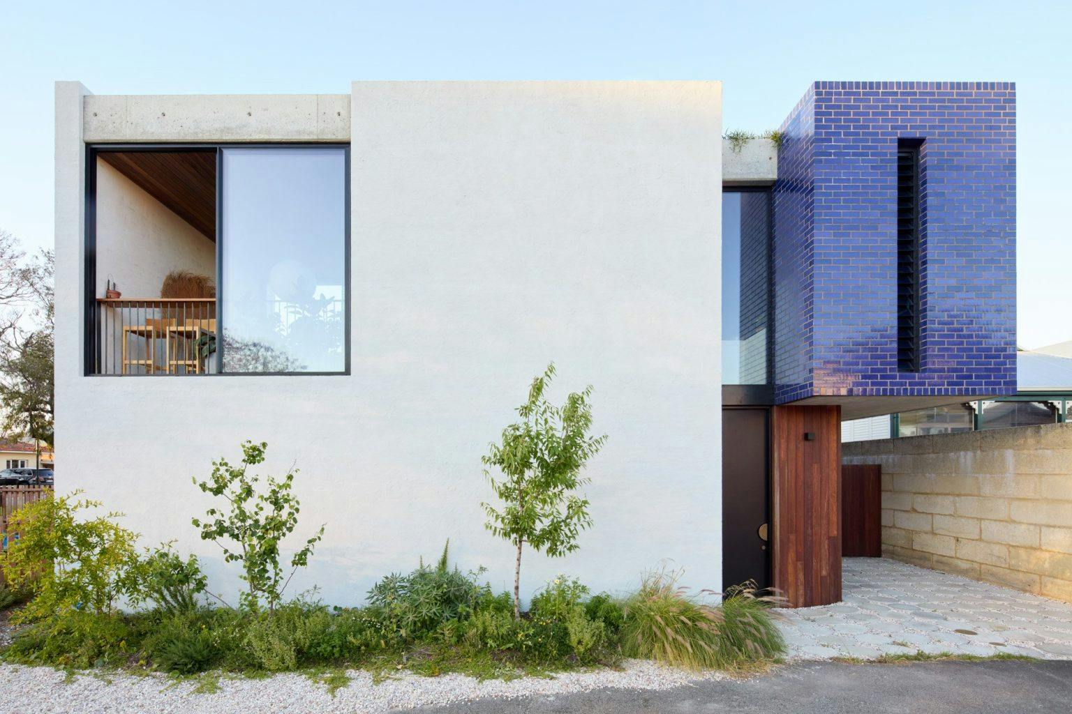
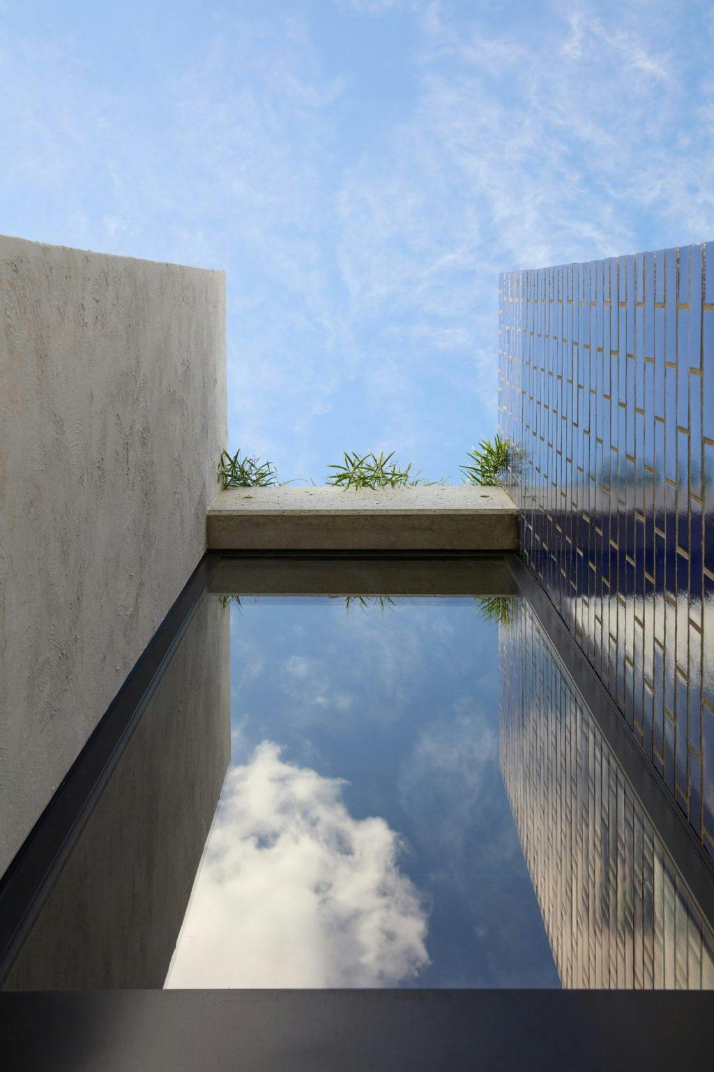
The home’s external materiality continues inside, where you’ll see plenty of concrete, recycled spotted gum and the distinctive, friendly glazed blue brickwork. Ample artwork, books and soft furnishings offset the more robust materiality.
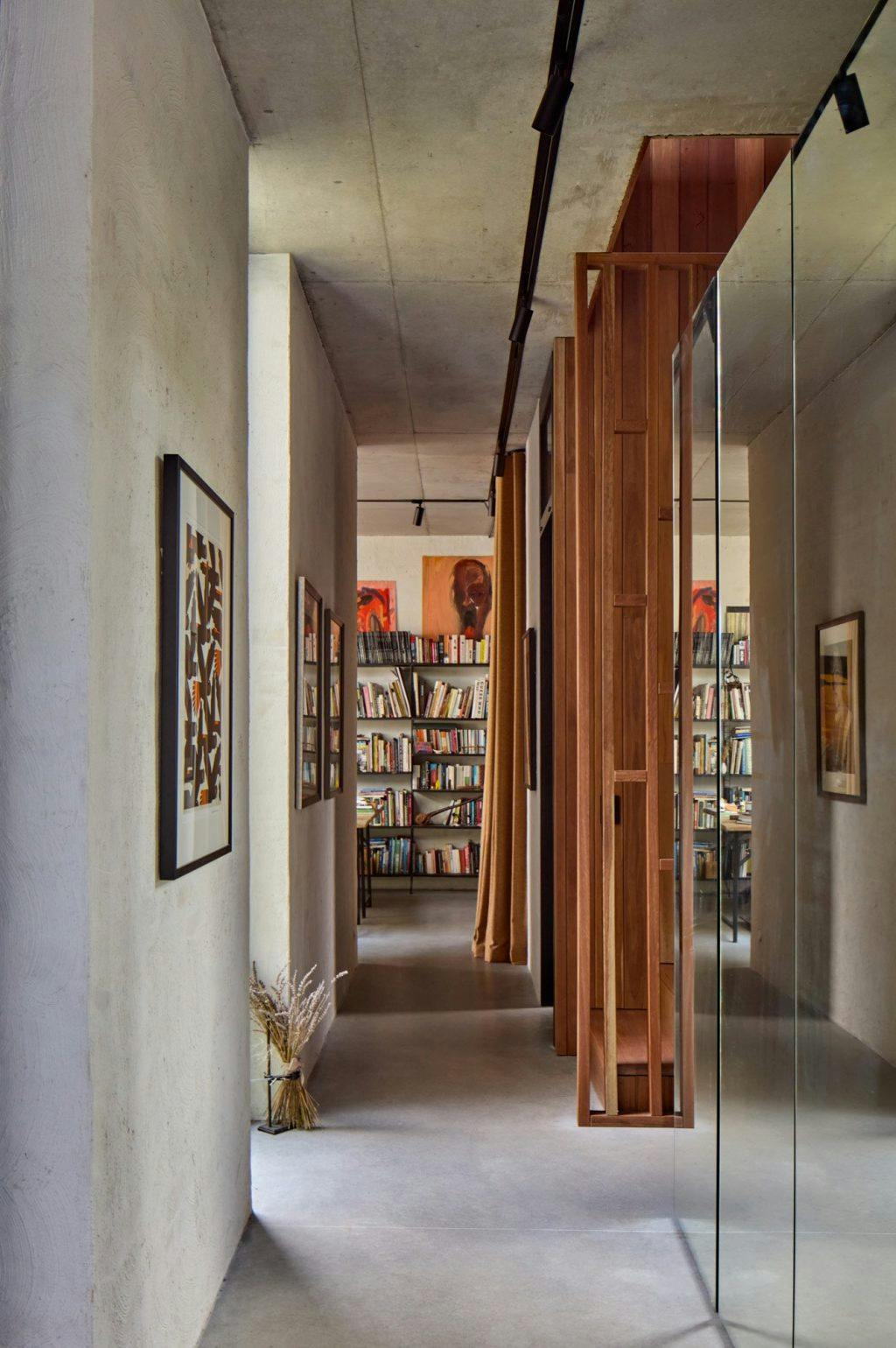
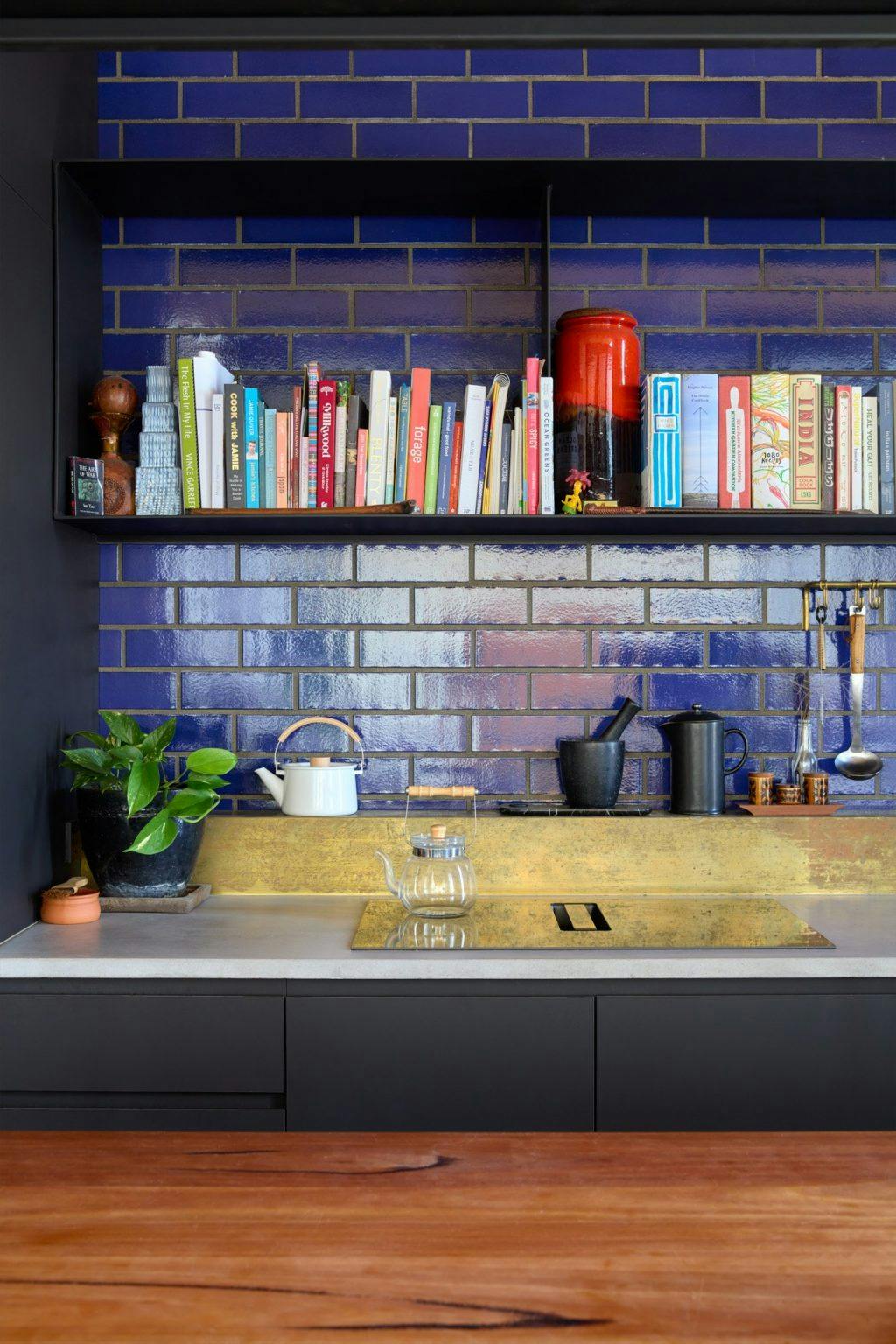
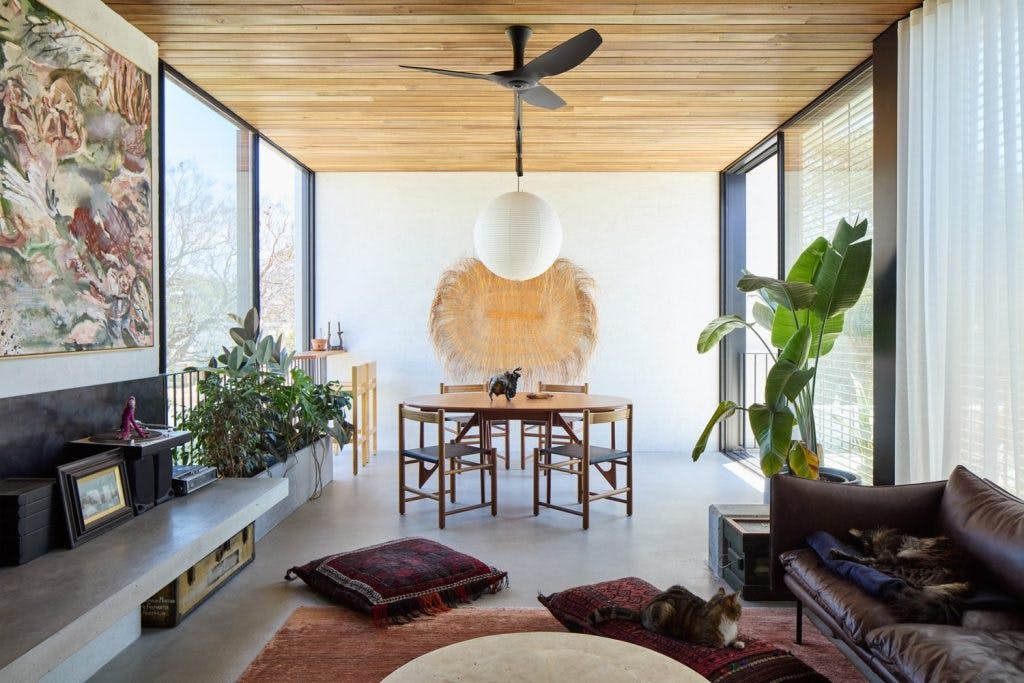
The vast sliding doors and glazing also bring the outside in – perhaps most distinctively seen in the primary bedroom downstairs. Opposite, a studio that also opens onto the courtyard can be transformed into a second bedroom with ease.
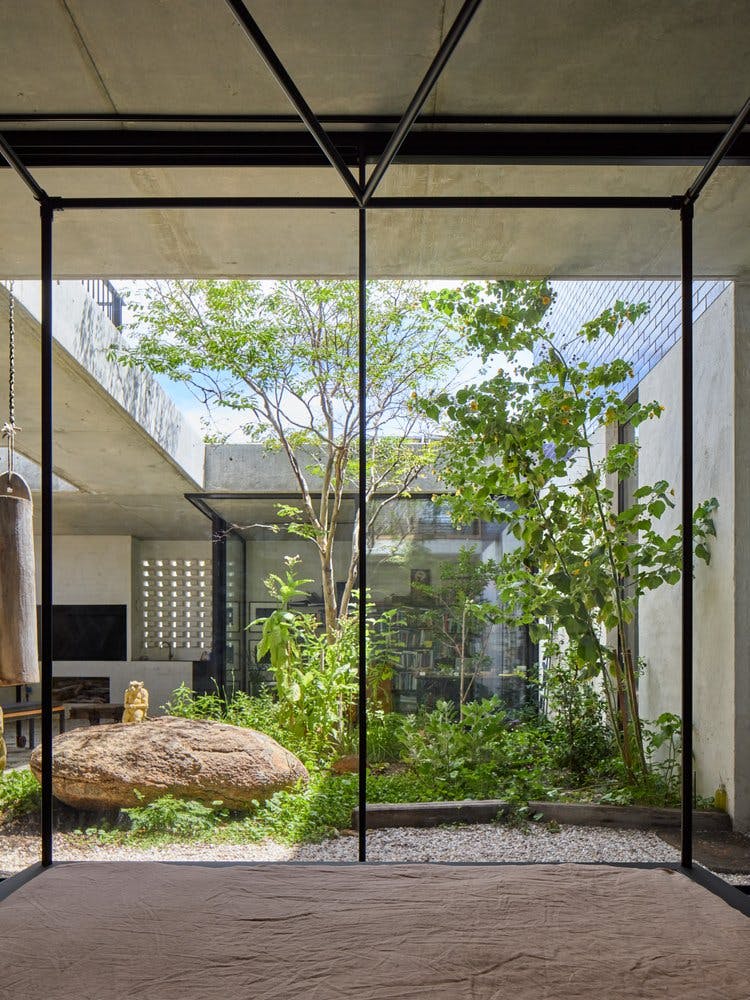
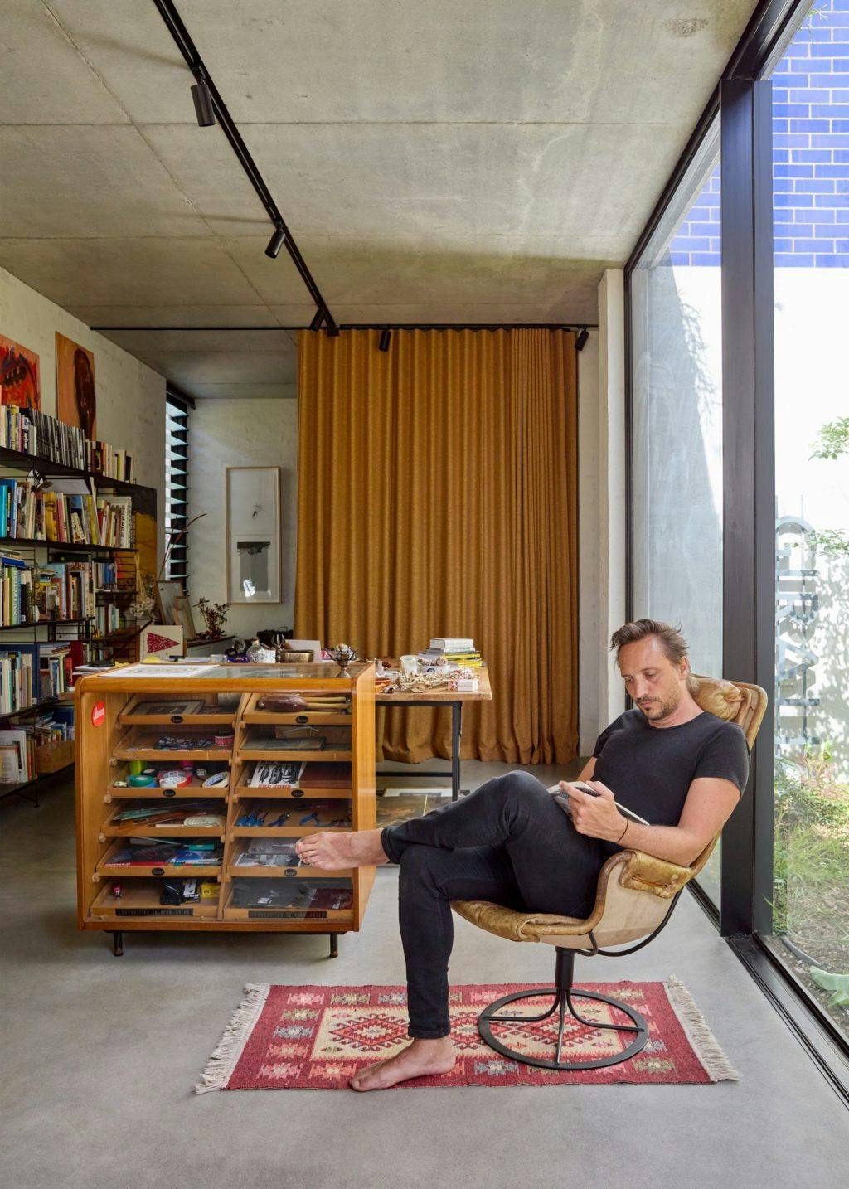
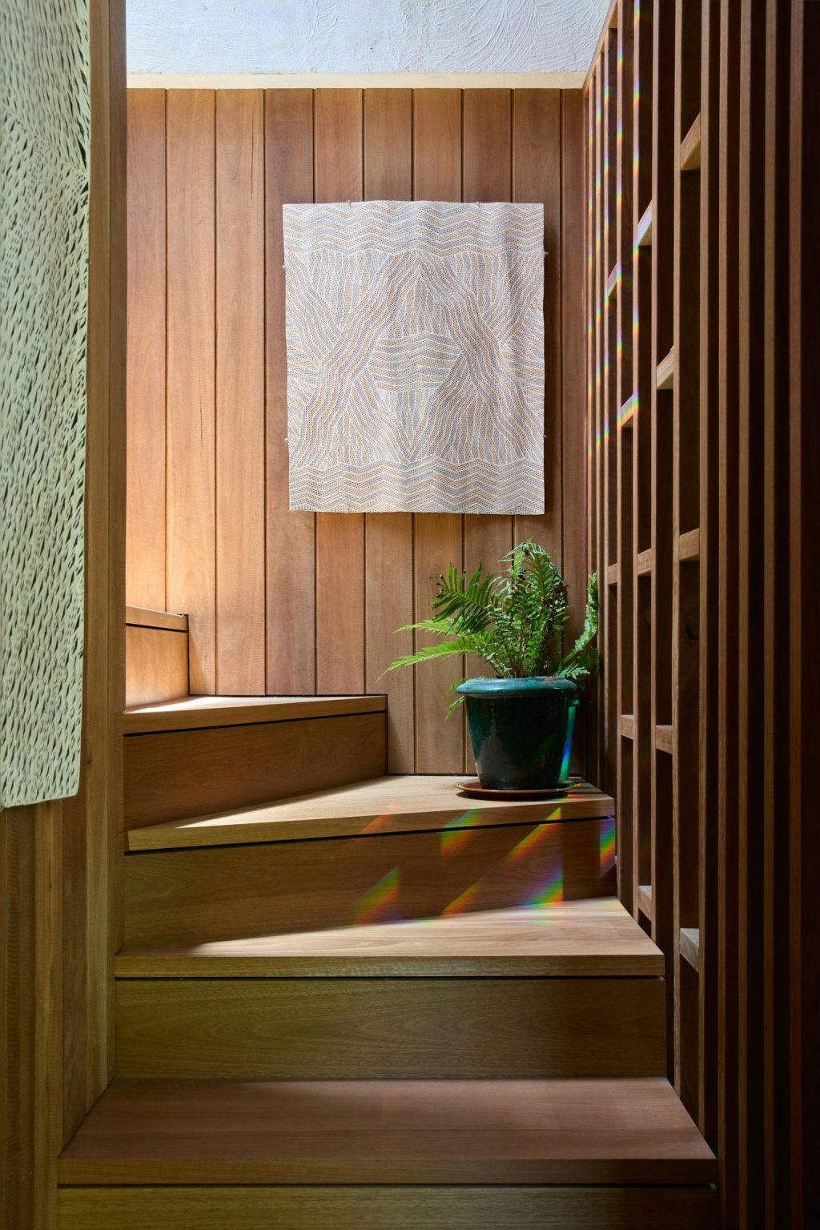
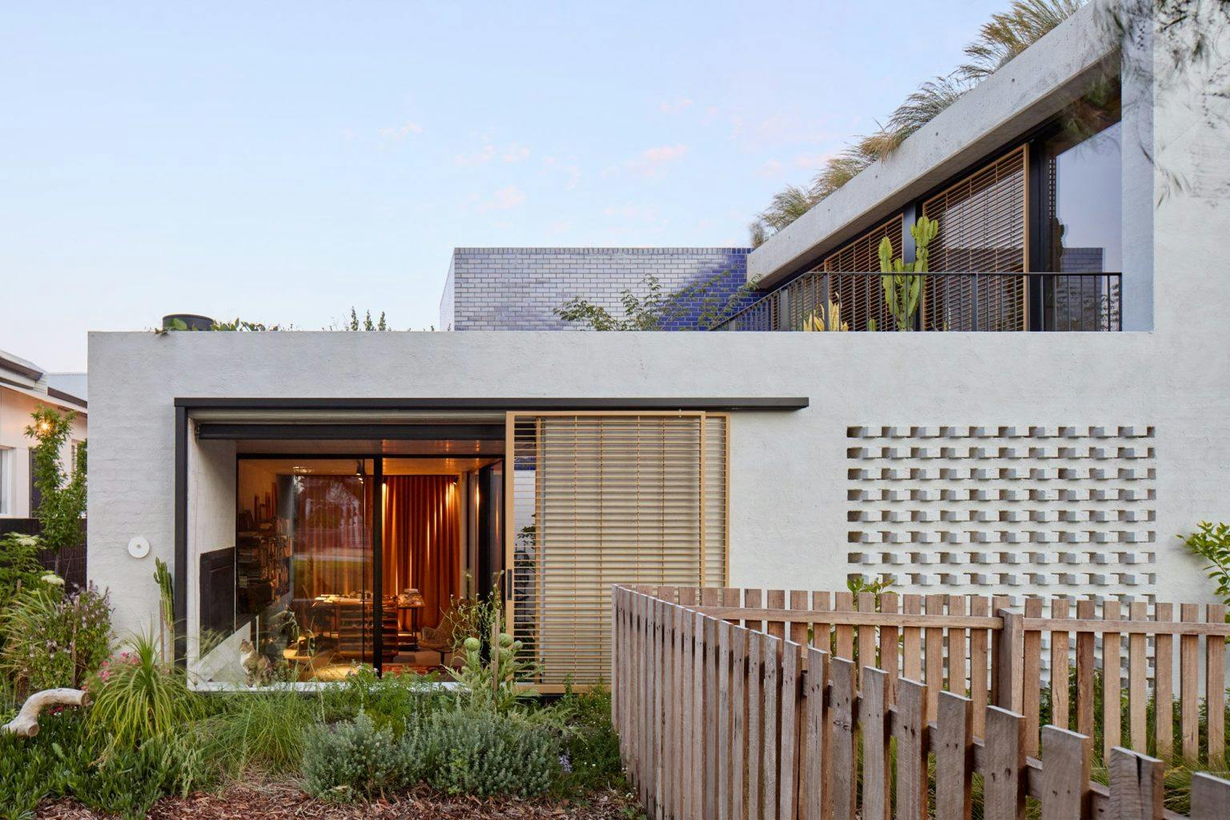
–
All photos by Jack Lovel, courtesy of MJA_studio