This Treetop Baskerville Home Is Giving Us Cabin Fever!
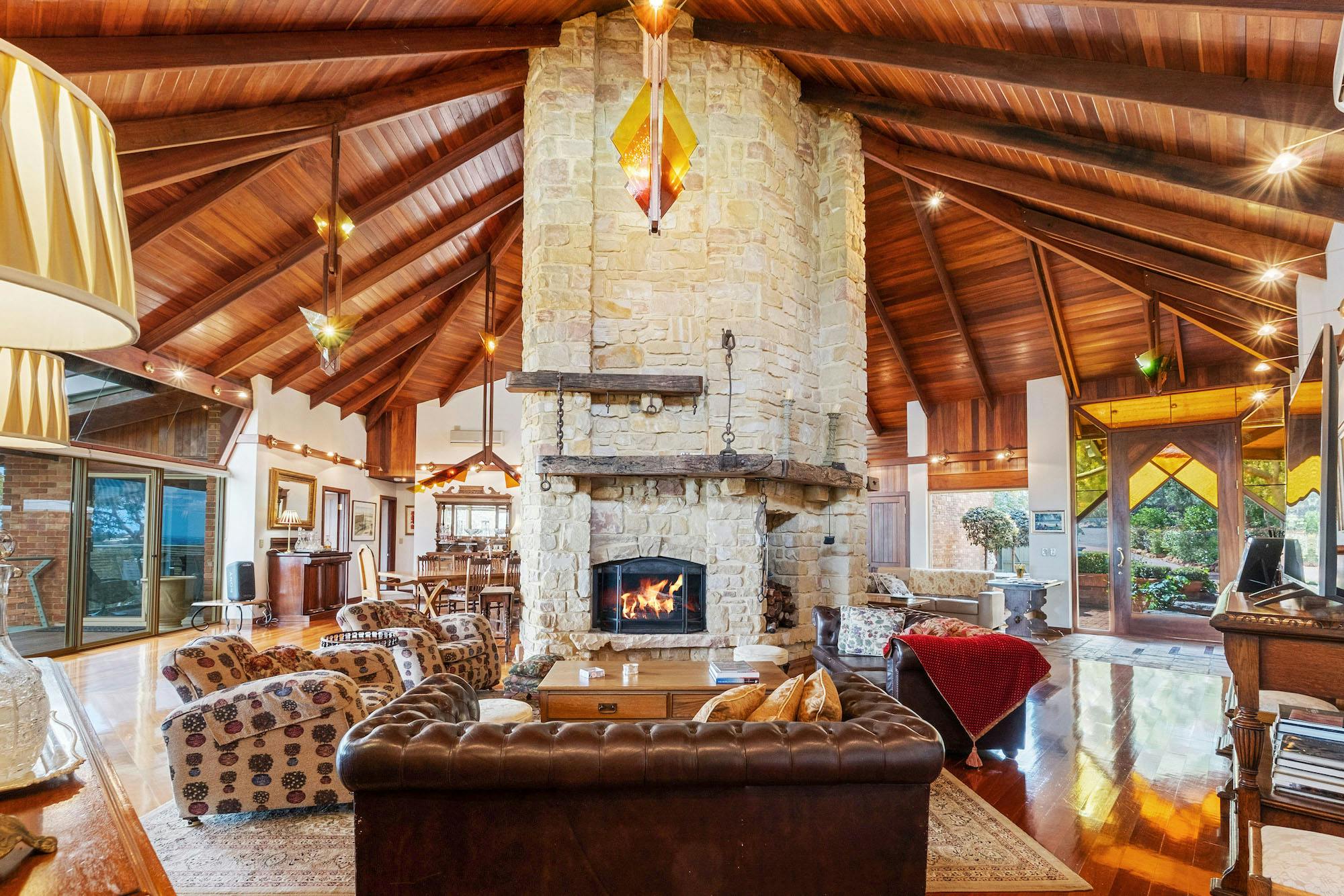
Grand yet rustic, this Baskerville home is one part castle, one part tree house. Thanks to our friends at Crib Creative, we can show you a little sneak peek inside!
Where else could we start but at the monolithic, impressive column at the heart of the home? Encircled by the living and lounge rooms, the central, Donnybrook stone-clad column boasts a fireplace facing into both areas – paired with the soaring high ceilings and rustic details, it’s giving us luxury Aspen ski resort, Yellowstone, winter cabin cosy realness!
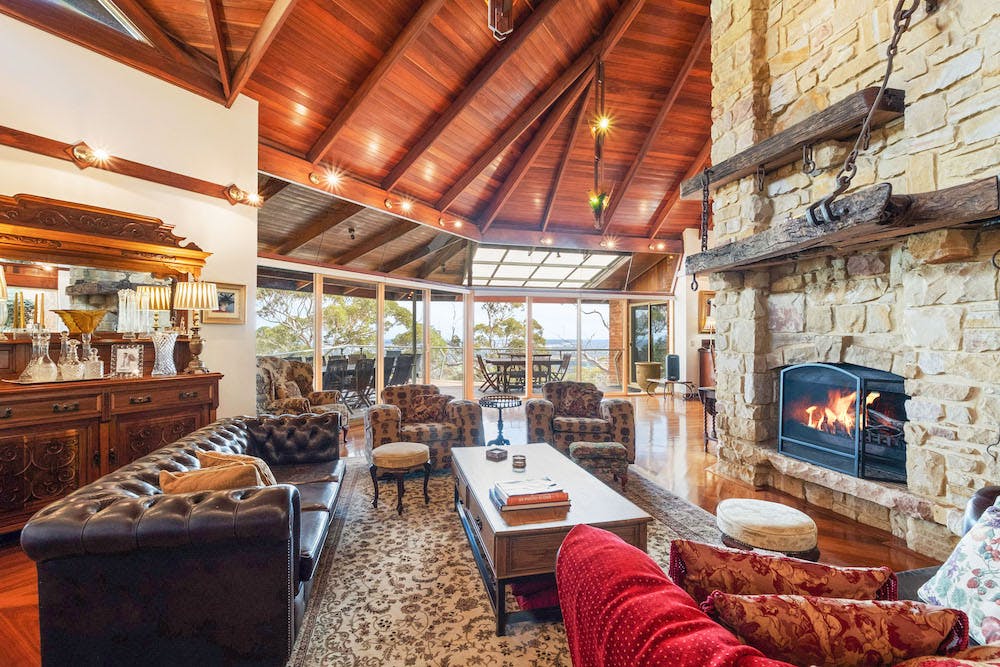
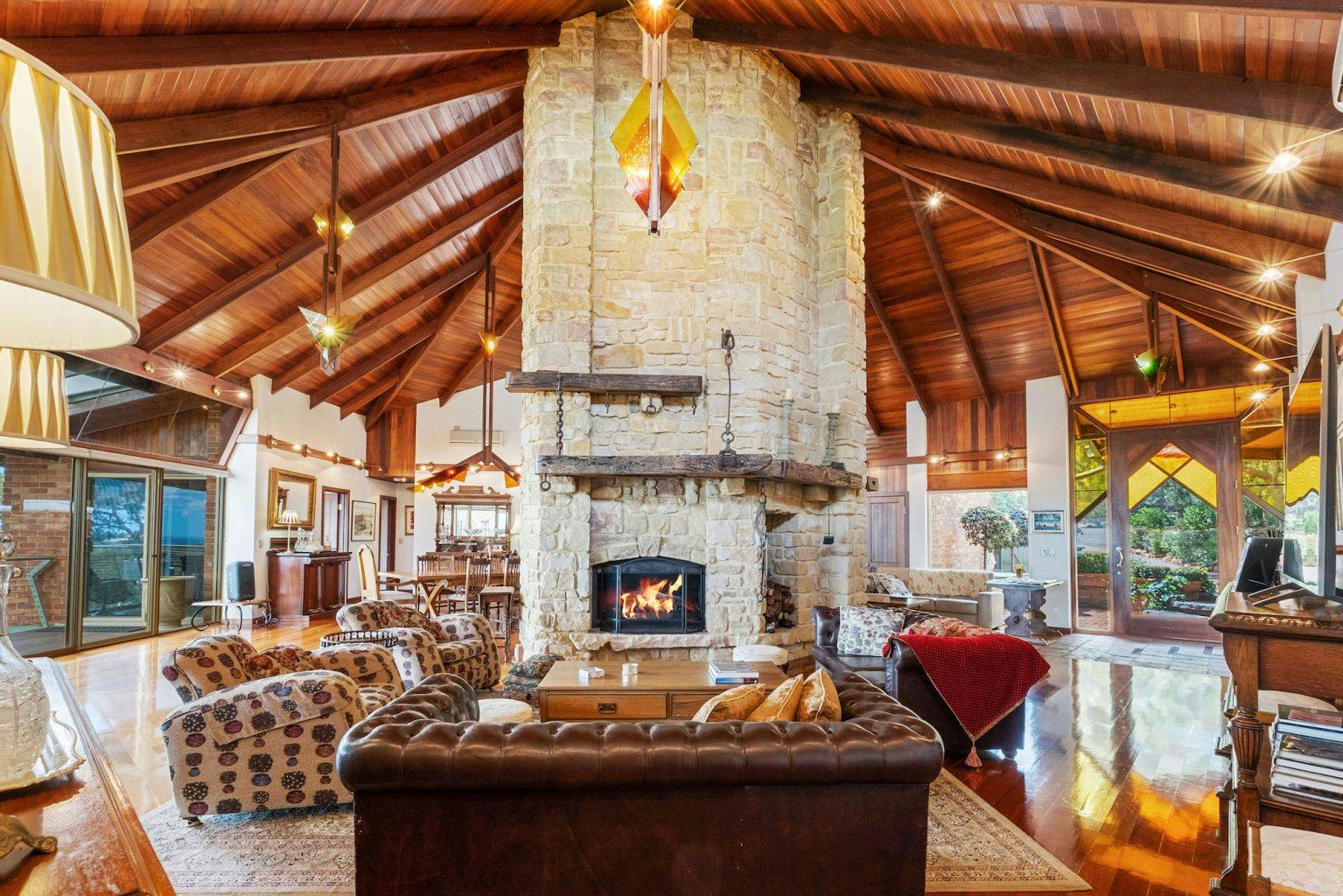
The anchor point of the home, the column’s scale is accentuated by the vast jarrah vaulted ceiling. Custom light fittings add to the home’s uniqueness – including the chandelier suspended over the dining table, mimicking the front door’s stained glass.
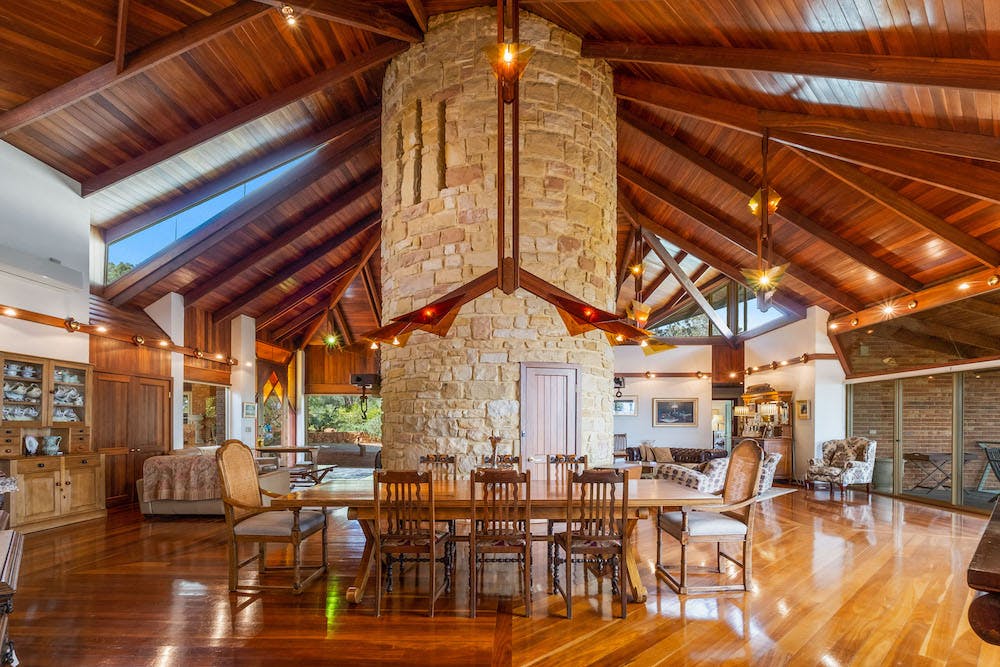
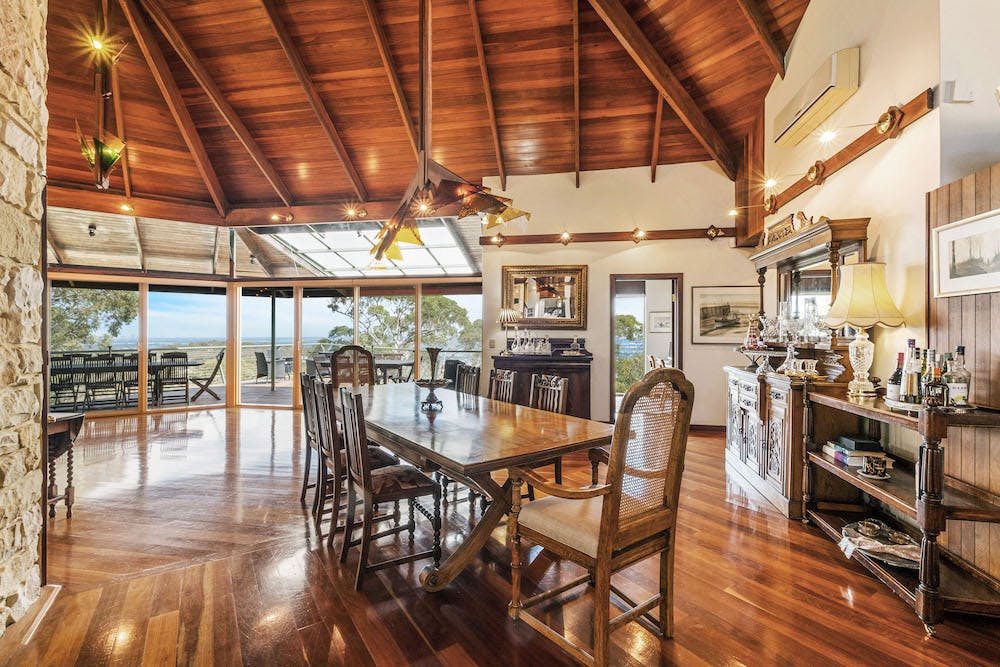
Adjacent to the dining area, the jarrah-clad kitchen has a timeless warmth – as well as a practical layout conducive to large families or entertaining.
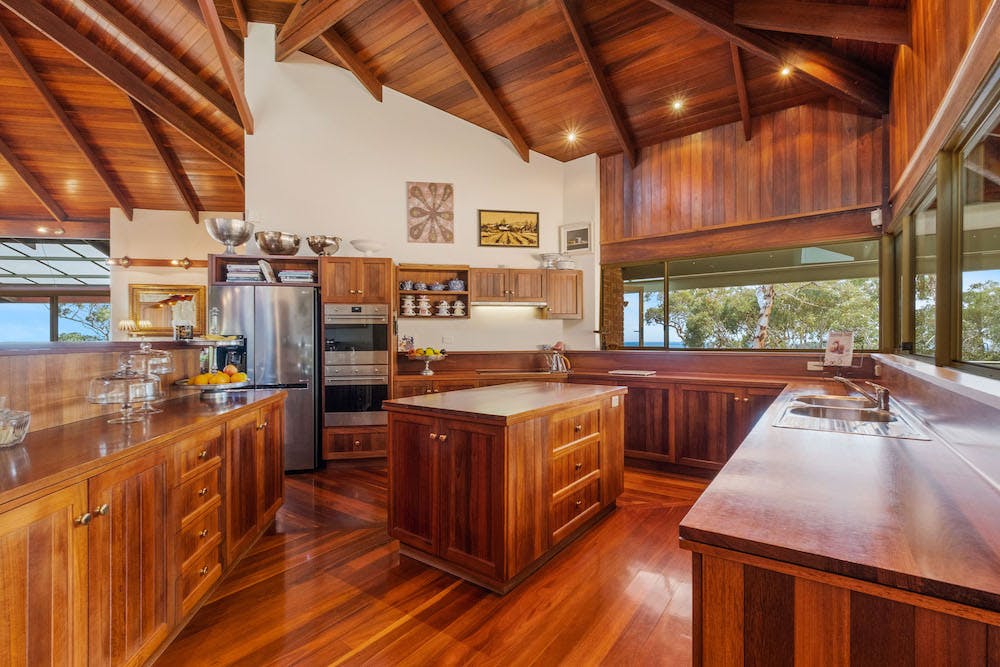
And while that magnificent great room has plenty of room to entertain, the triangular balcony provides ample space to unwind, with some truly spectacular views towards Perth. As you follow the balcony around the house, you’ll make your way to the paved patio – with a huge stone fireplace and a pool, you’re sorted for parties no matter the season!
Subscribe to our free newsletter!
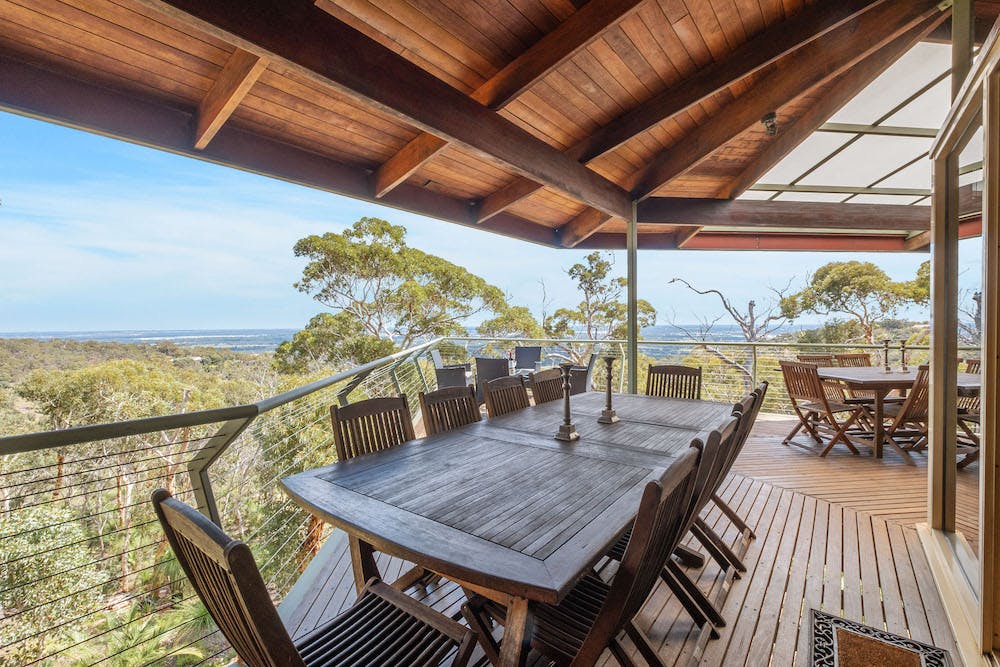
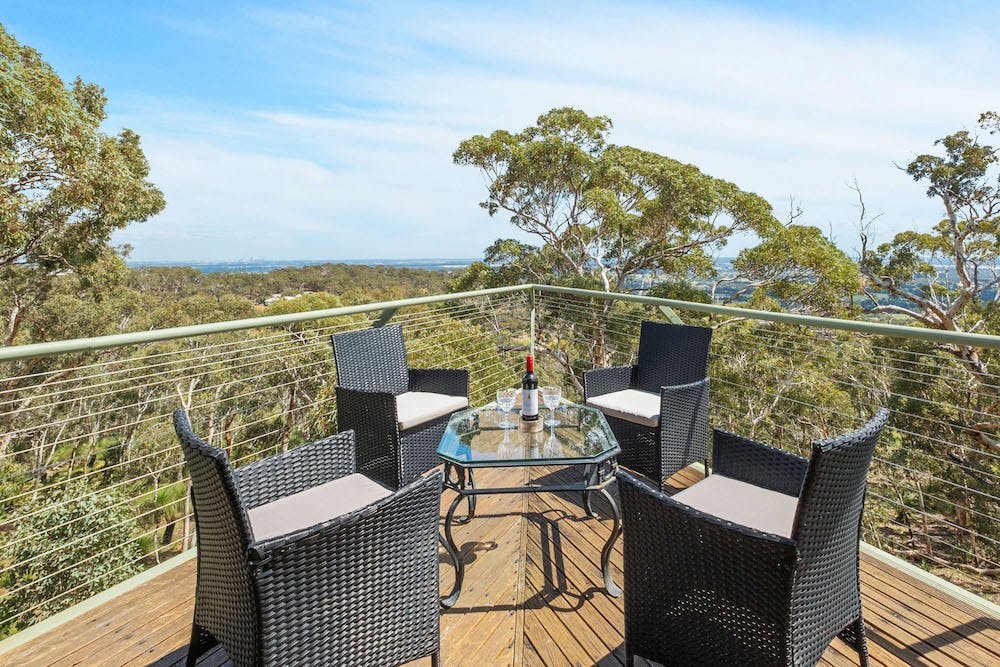
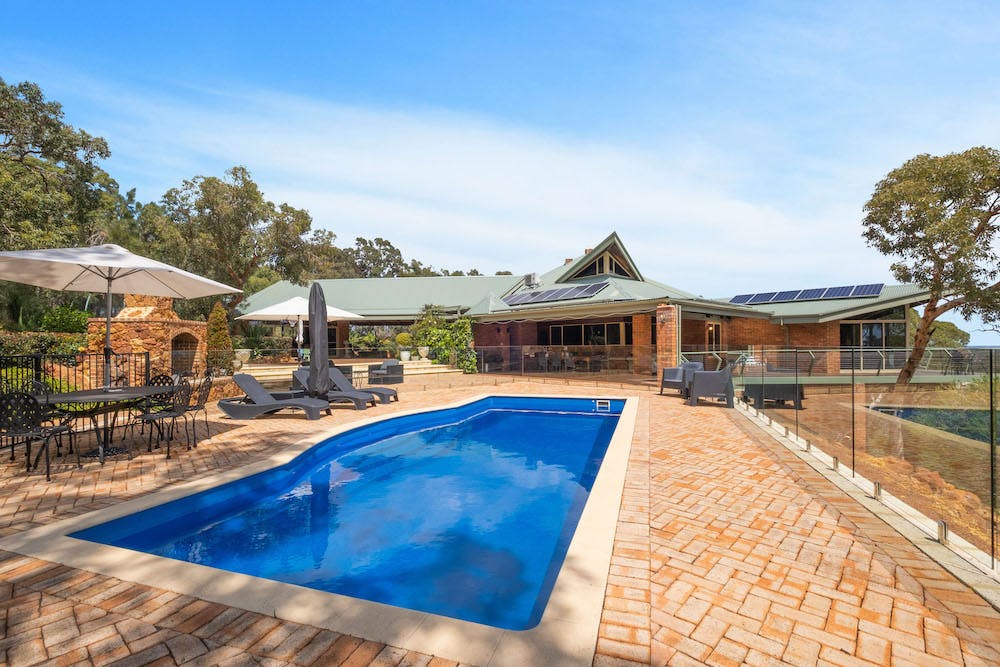
You won’t have to leave bed to enjoy the amazing views though – with magnificent outlooks and balconies adjoining all three of the home’s spacious bedrooms, as well as a pretty impressive view from the office!
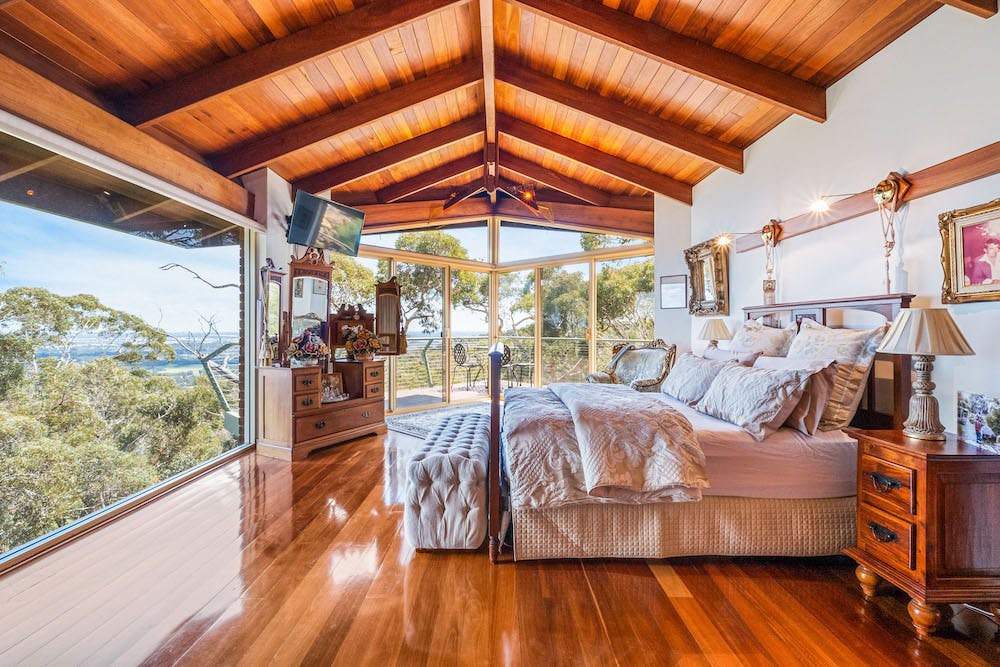
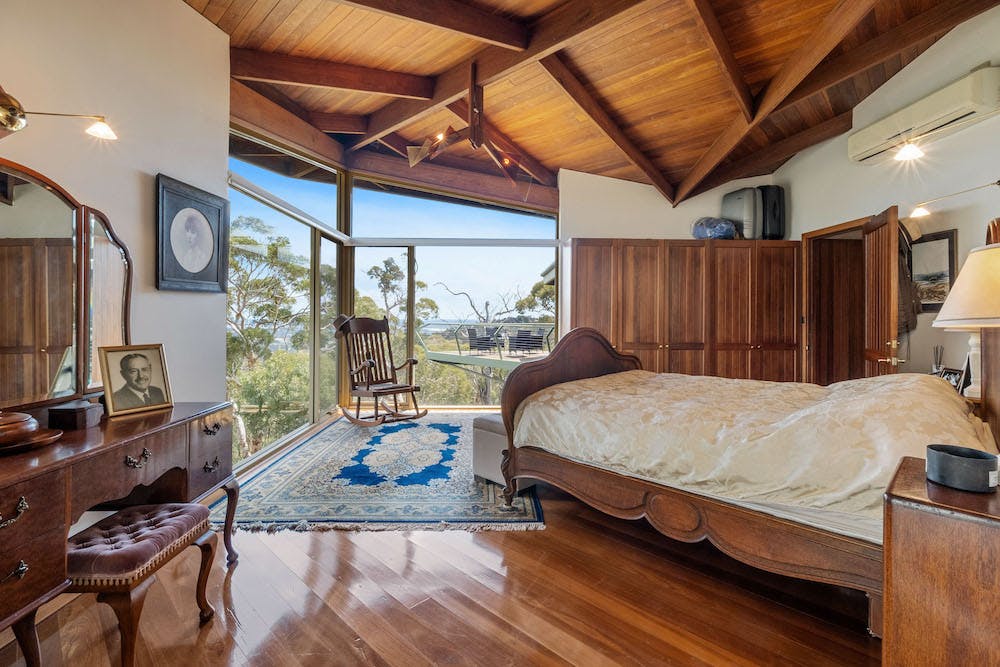
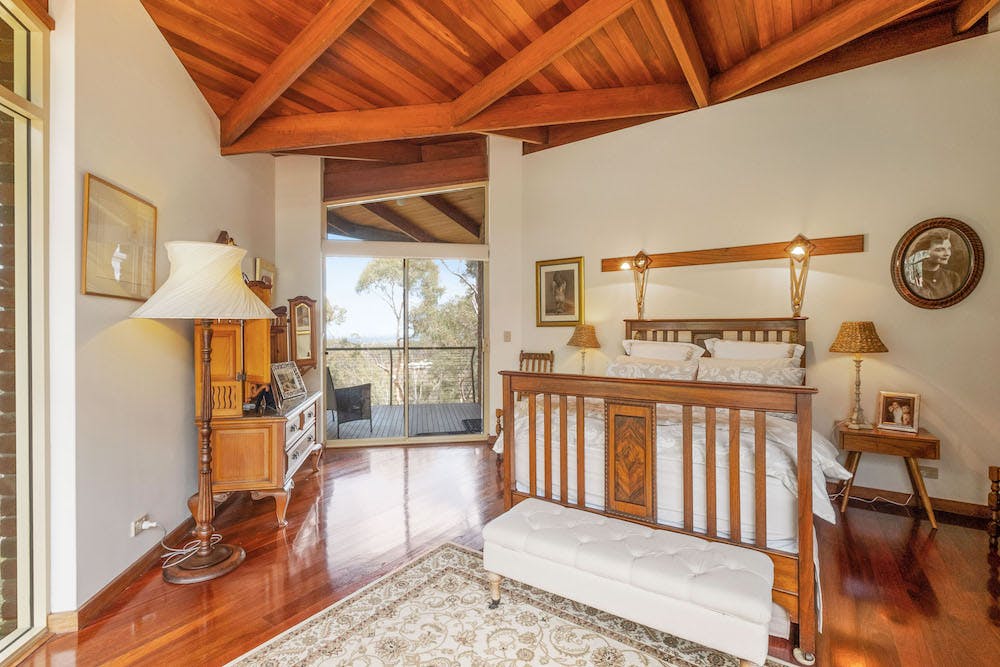
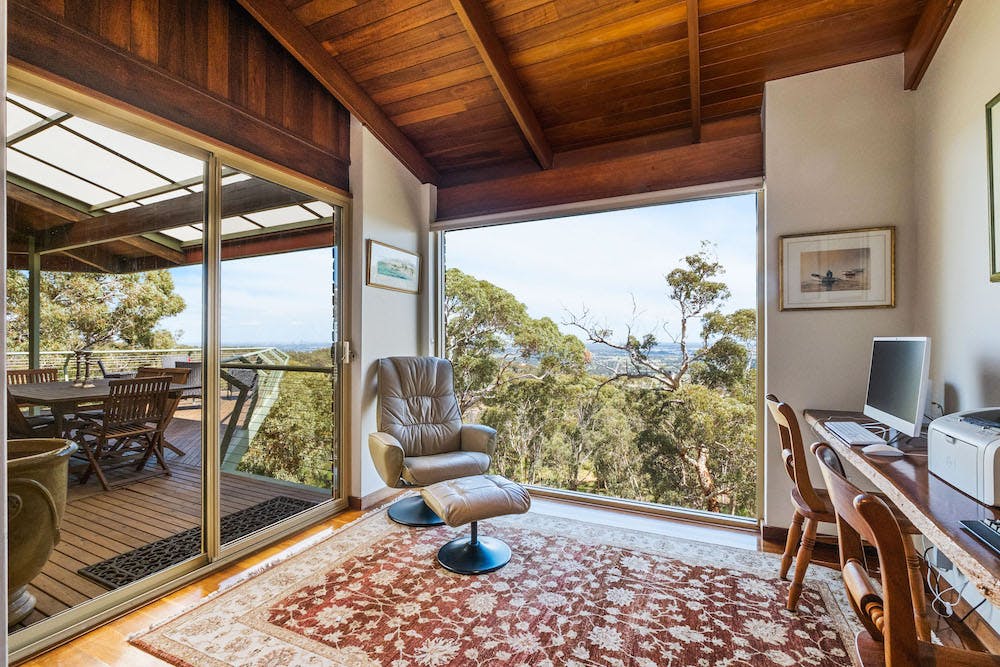
As if that wasn’t enough space for you, a large studio sits separate to the rest of the home – and did we mention the block is on 15 acres of lush green bush to enjoy?
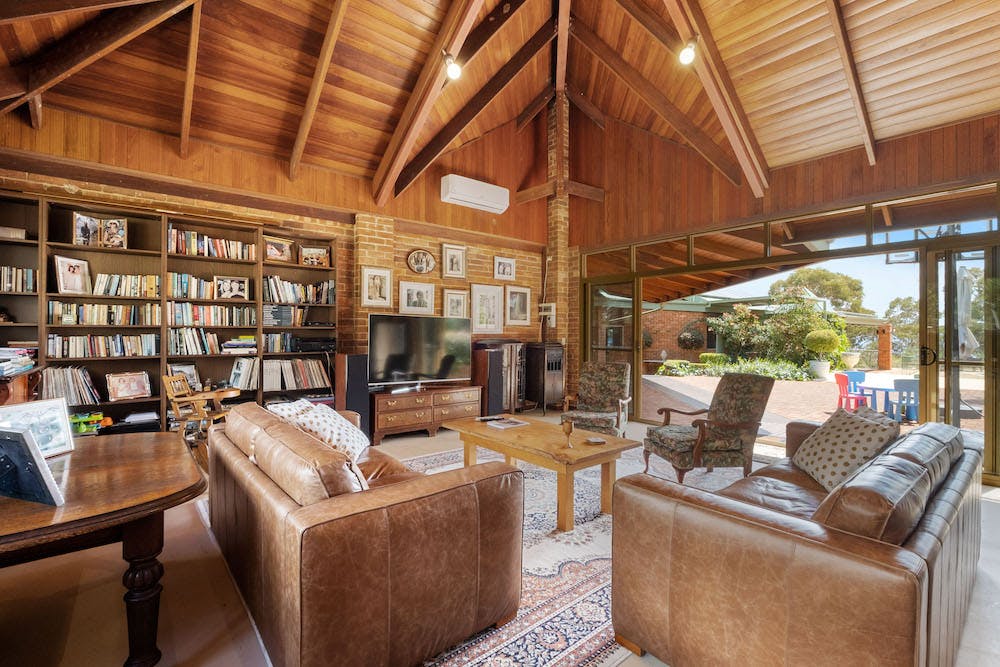
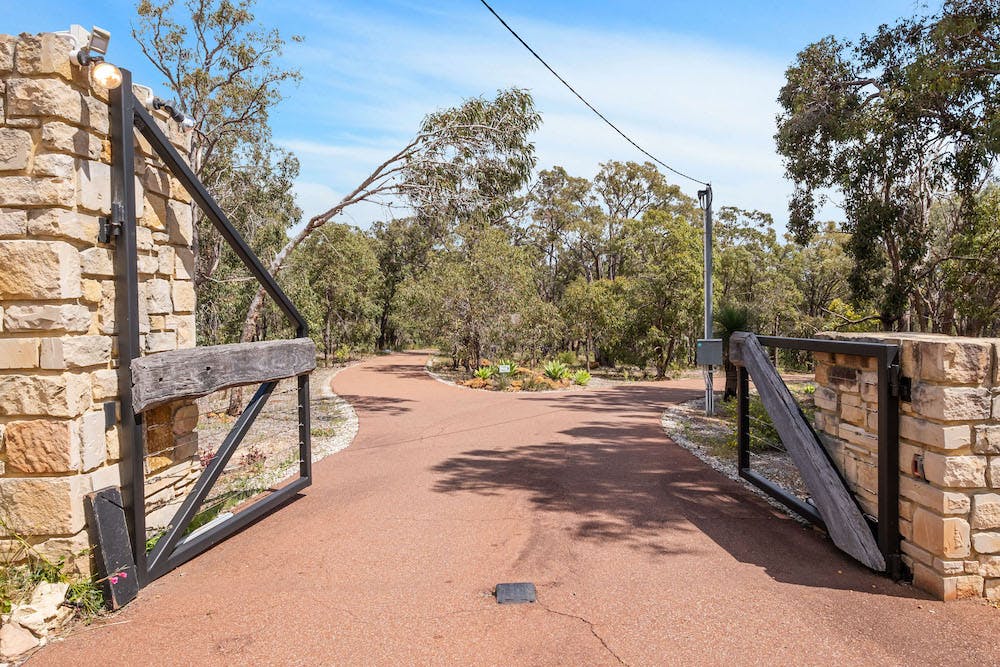
If these views are looking pretty good, you can check out 85 Joshua Mews’ listing HERE.
–
Photos courtesy of Crib Creative.