This Modern Karrinyup Home Boasts Easy Breezy Lakefront Views
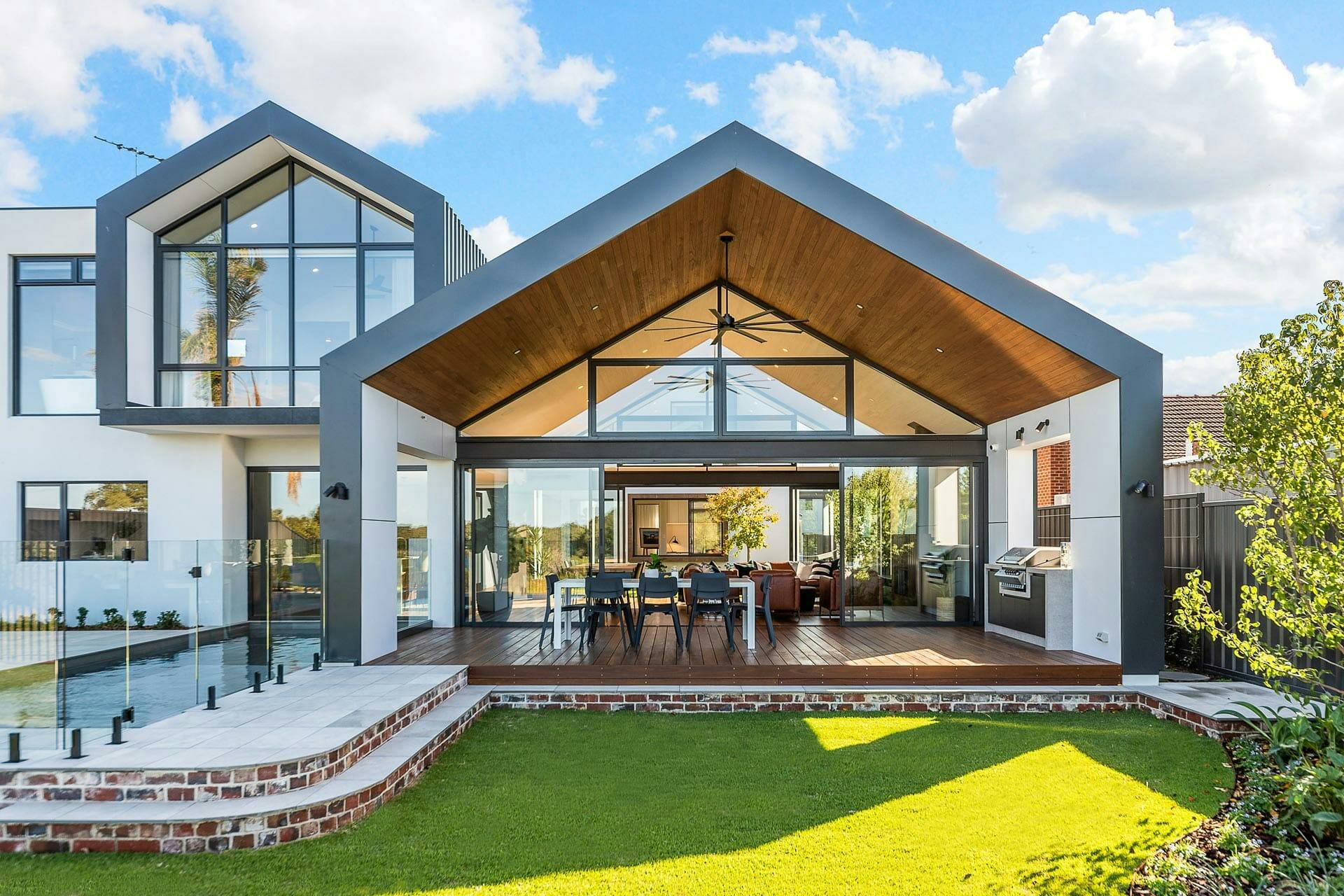
They’ve done it again! Another gorgeous home, captured by our friends over at Crib Creative, has crossed our desks and we just have to give you a squiz!
The distinctive Karrinyup family home, built by Refined Edge by Brian Burke Homes has a spectacular frontage onto Lake Gwelup Reserve – offering not only leafy parkside views, but views over the lake itself.
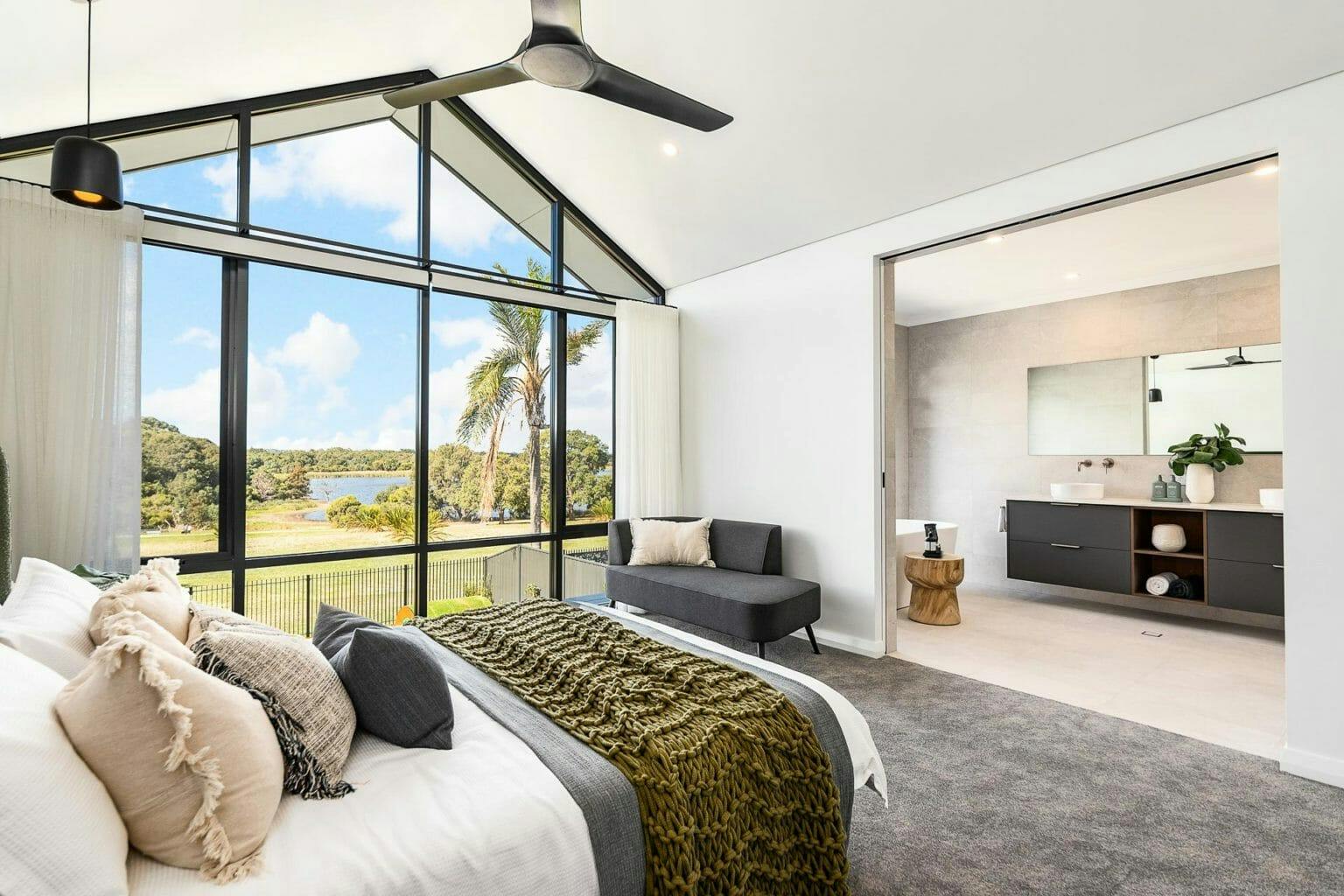
These views are enjoyed from the absolutely mammoth double-glazed windows the home boasts, emphasised by the striking, modern pitched roof design. This shape is repeated across the home’s design, but is most impressively used in the spacious, open plan living and dining room. The space’s symmetrical glass doors and glazing open out onto both a central grassed courtyard and a generous, covered alfresco area – both the decking and ceiling cladding are Spotted Gum, as is the flooring throughout the lower level.
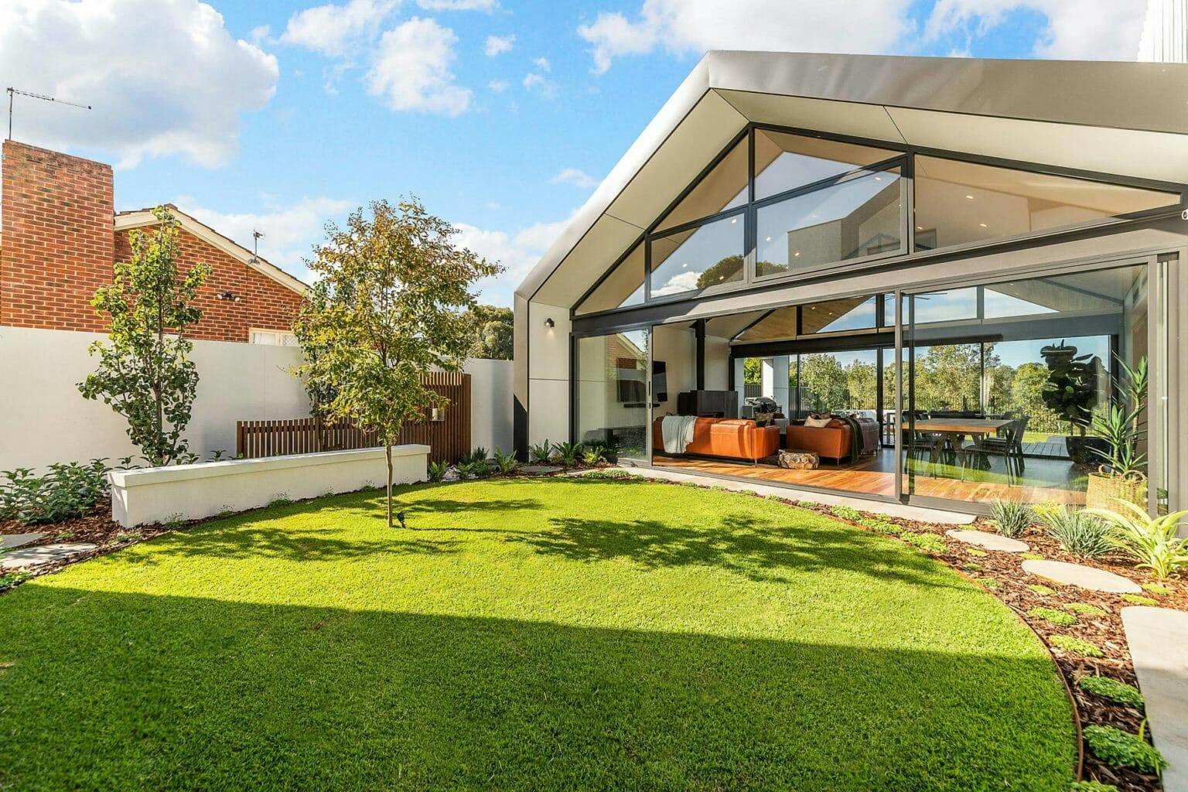
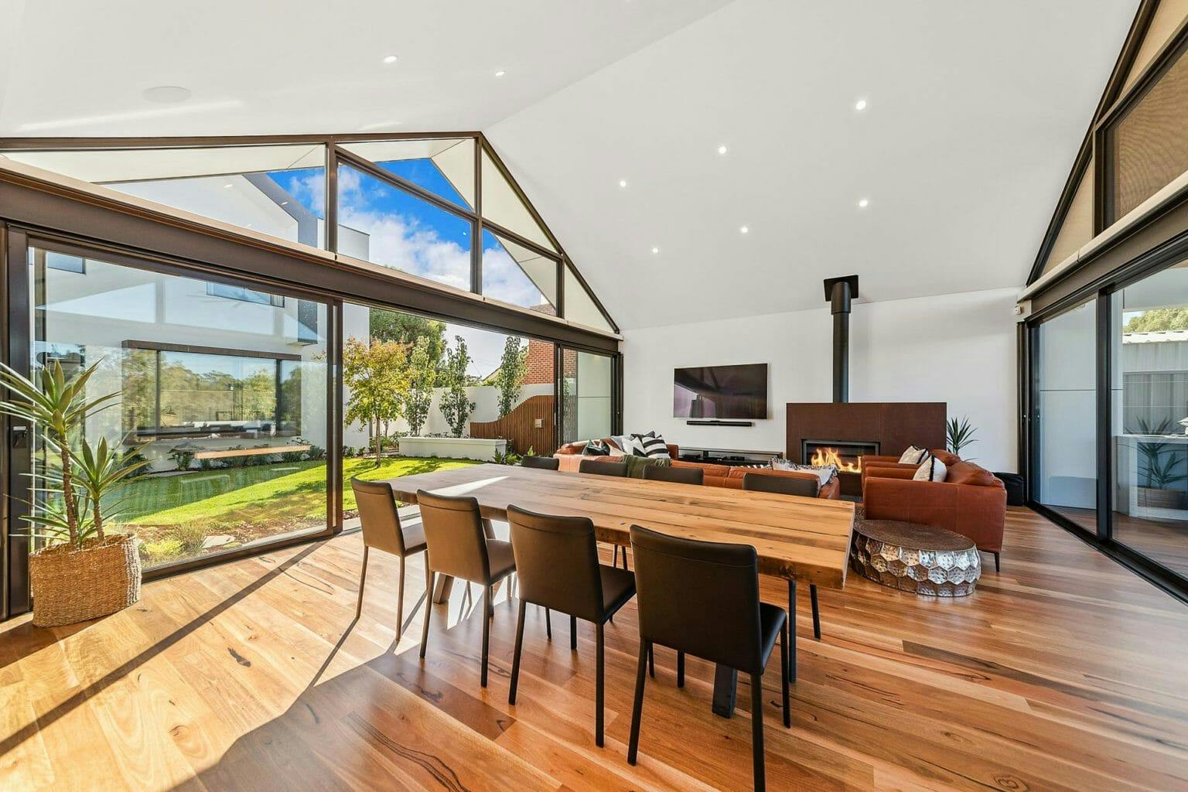
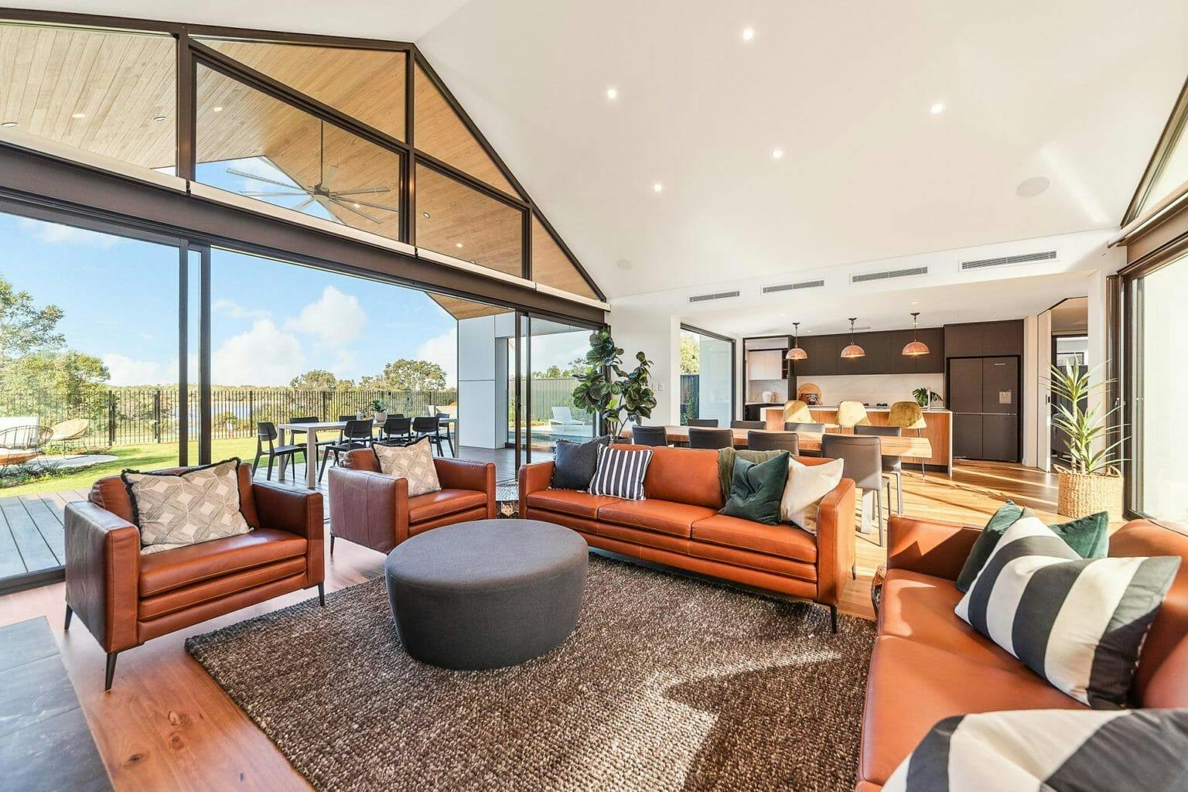
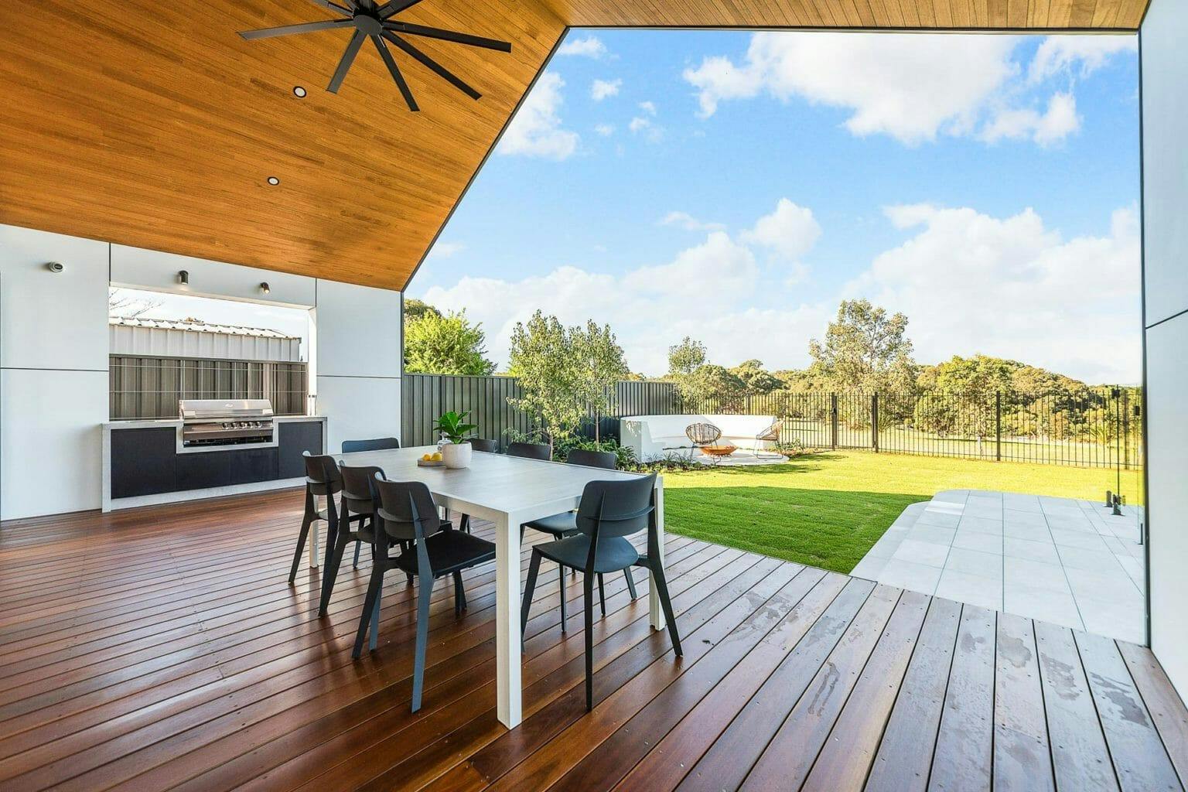
The U-shaped floor plan means that just about every room of the home is flooded with sunlight – as well as views over not just the garden and courtyard, but all the way through to the park, too. Opposite the living room, the double study makes use of this view with a stunning, deep window seat, clad in porcelain Corten-effect stoneware.
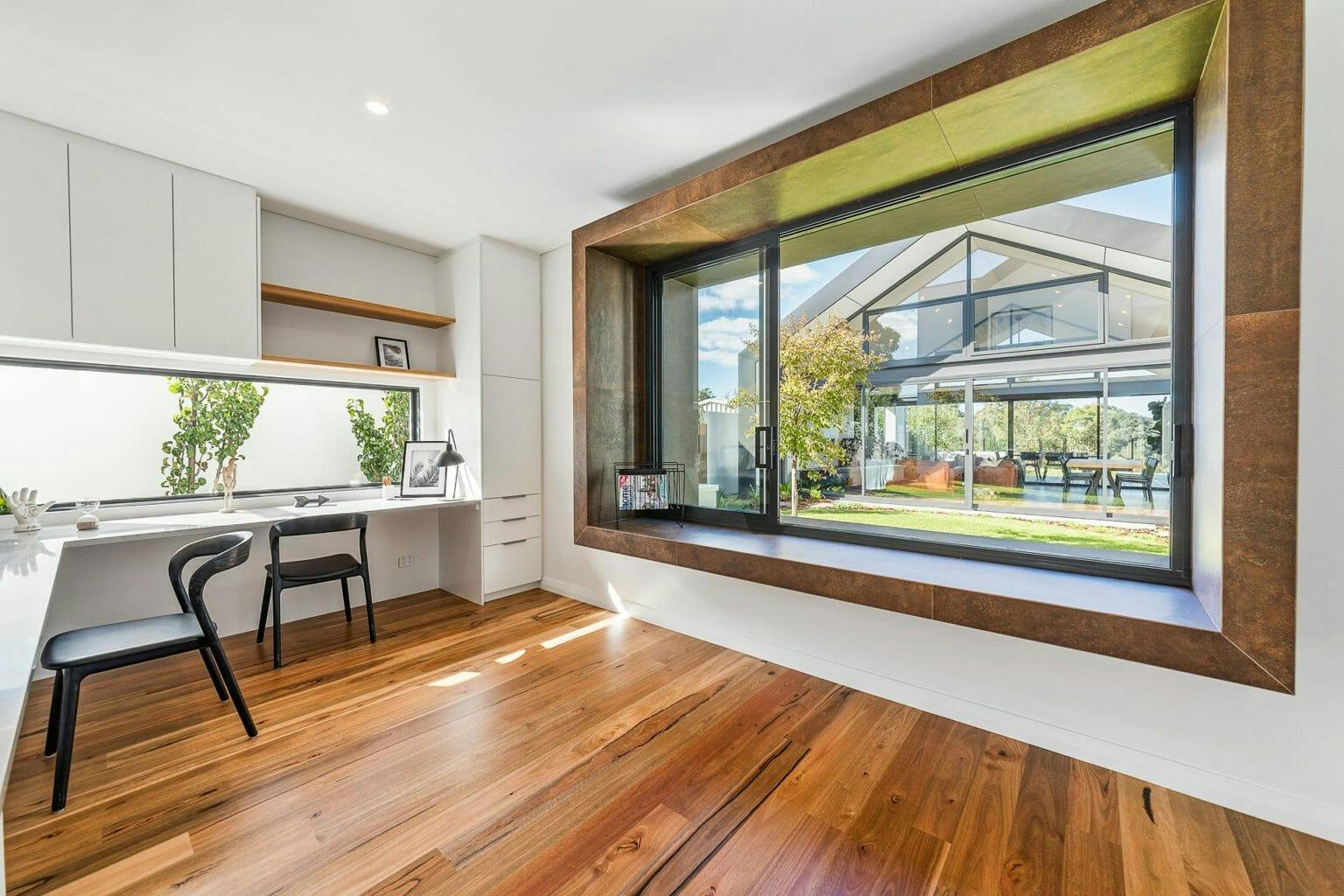
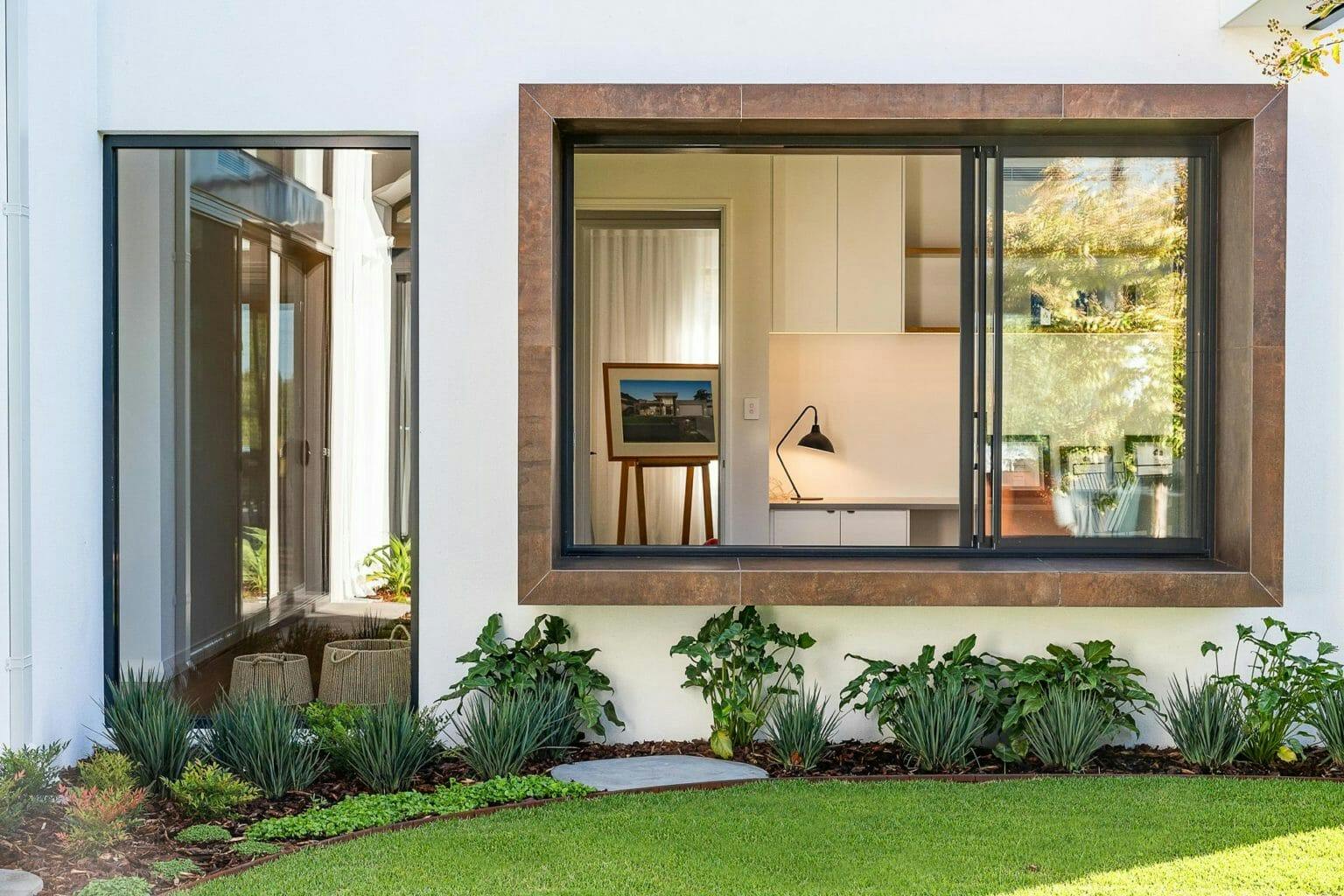
Adjacent to the airy living room, the kitchen is bringing a double dose of wow factor. A window overlooking the pool takes up an entire wall, leading into the incredibly generous scullery – with its own double sink, dishwasher and oven, it functions practically as a second kitchen. Unlike most sculleries, the large windows looking out onto the garden means its just as light-filled as the rest of the home.
Subscribe to our free newsletter!
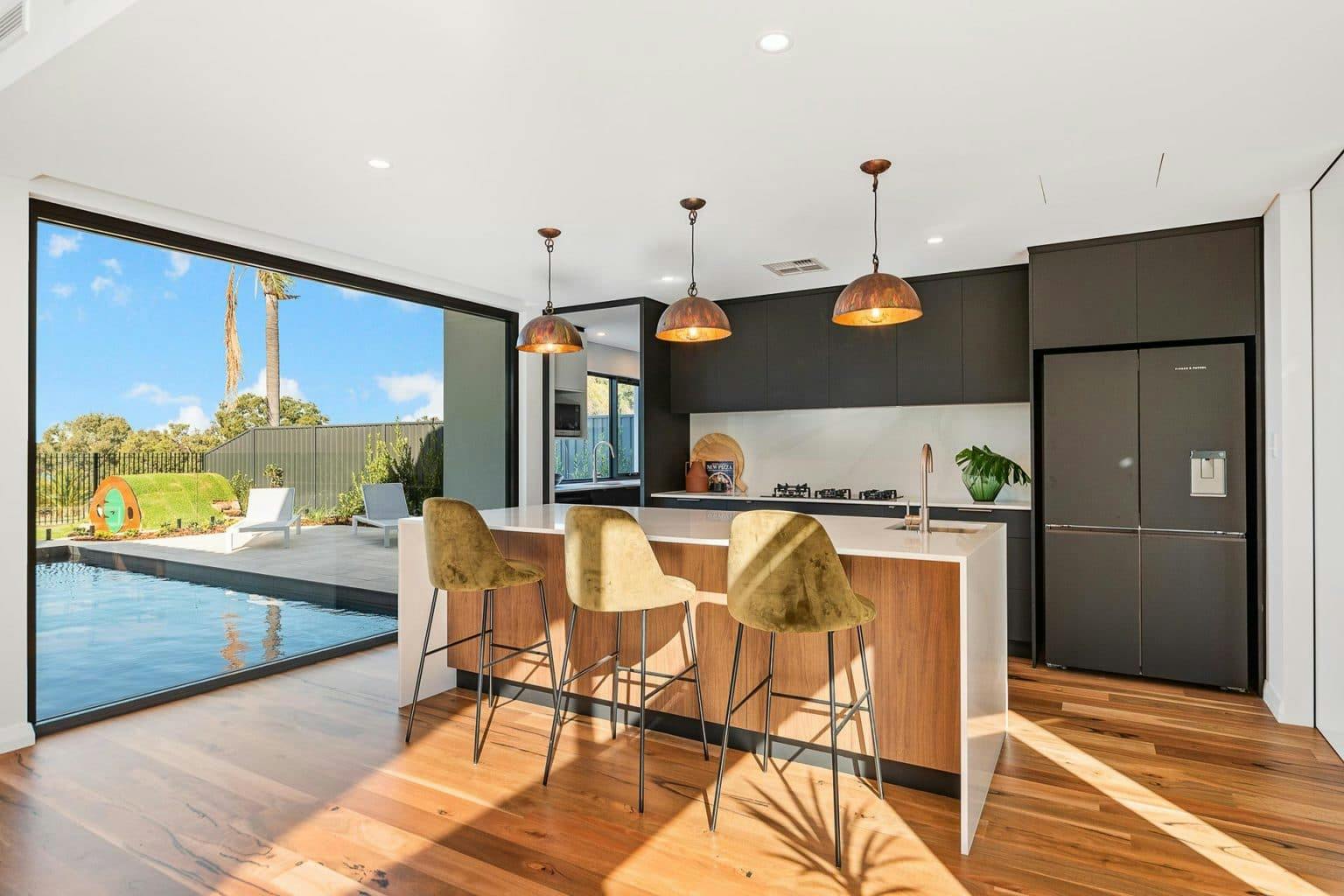
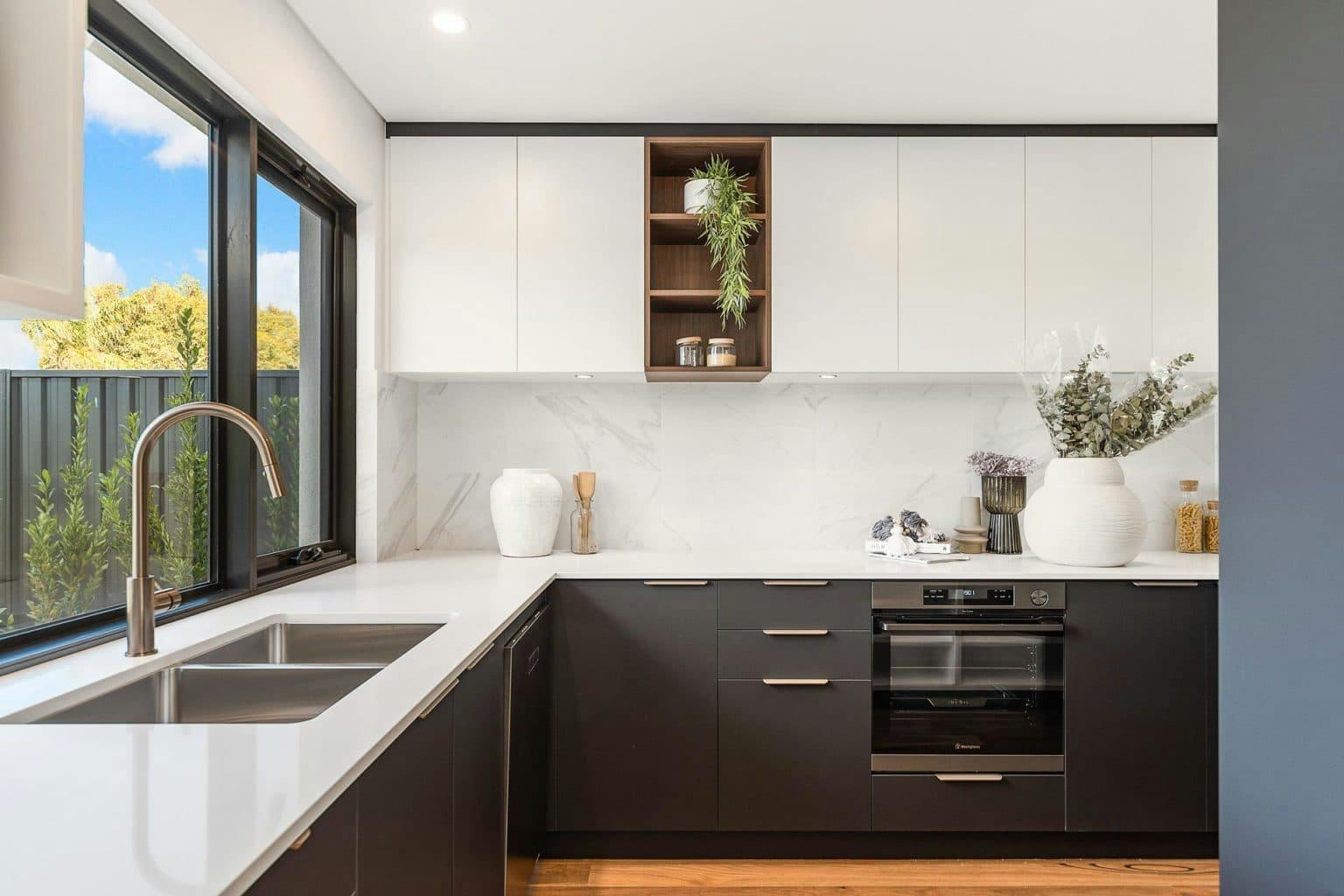
Also on the ground floor, entry from the garage is via a stylish mudroom and drop zone – perfect for containing the chaos of kids and pets.
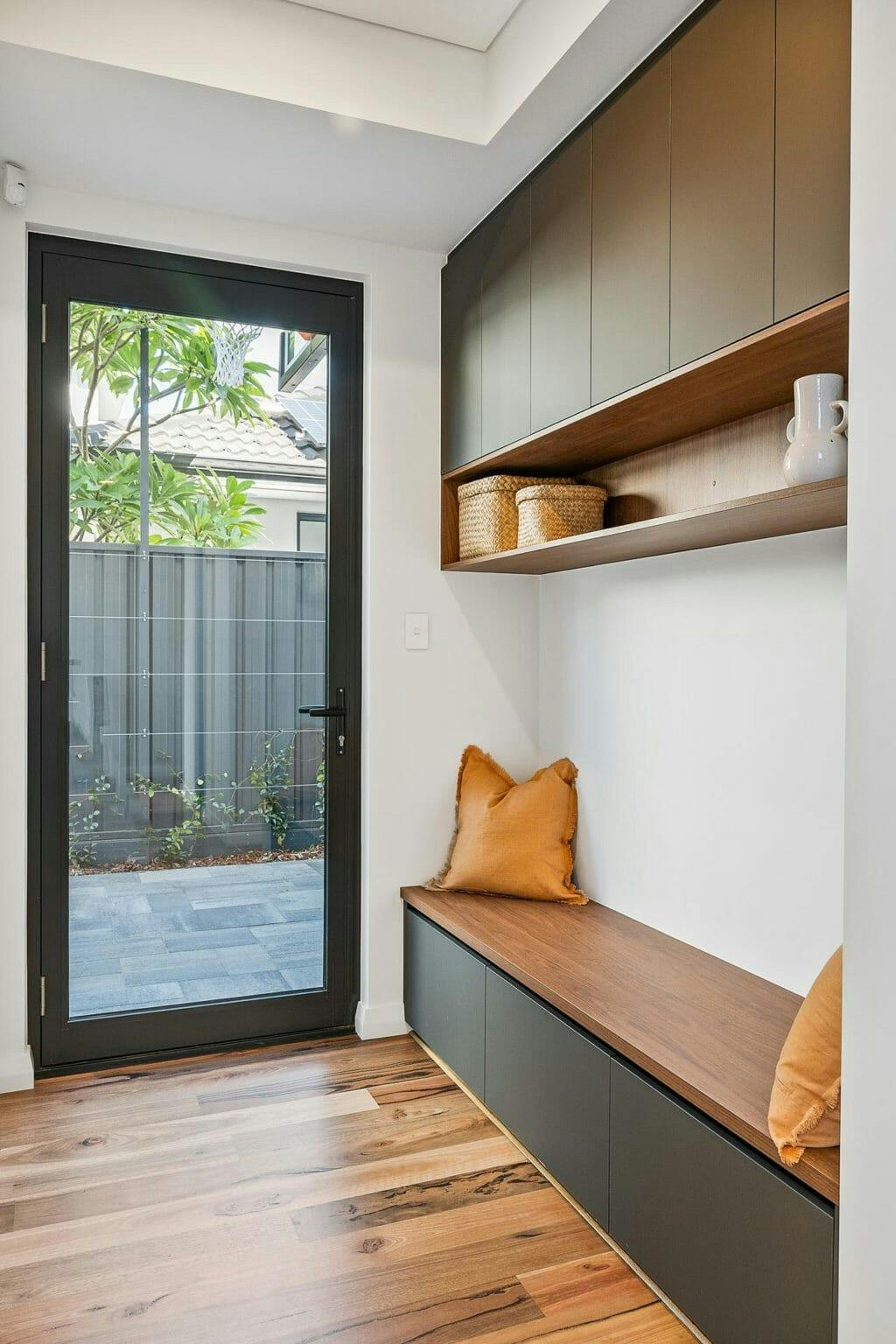
Upstairs are four of the home’s five bedrooms. The primary suite enjoys lakeside views not only from the pitched window, but from the incredibly spacious ensuite. Opposite, a generous walk in robe makes getting ready a breeze. The other upstairs bedrooms share a similarly spacious and luxurious bathroom, with a back-to-wall bath and double vanity.
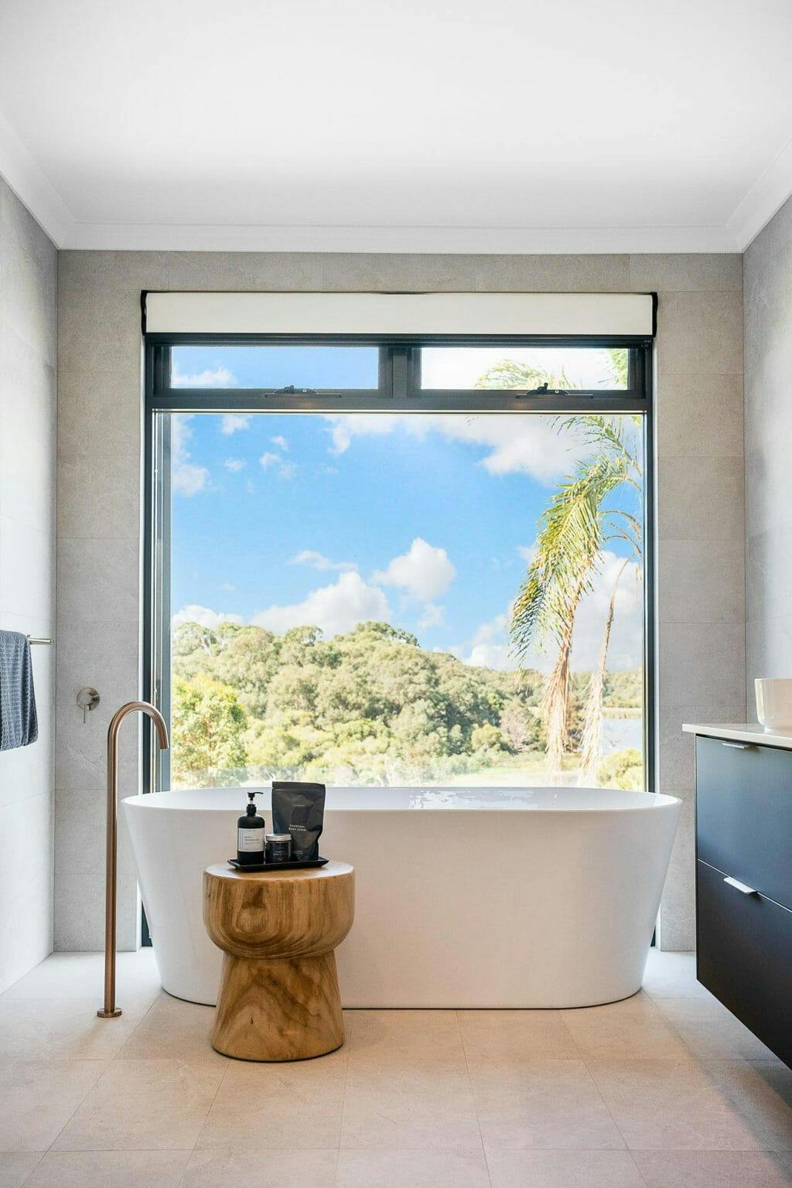
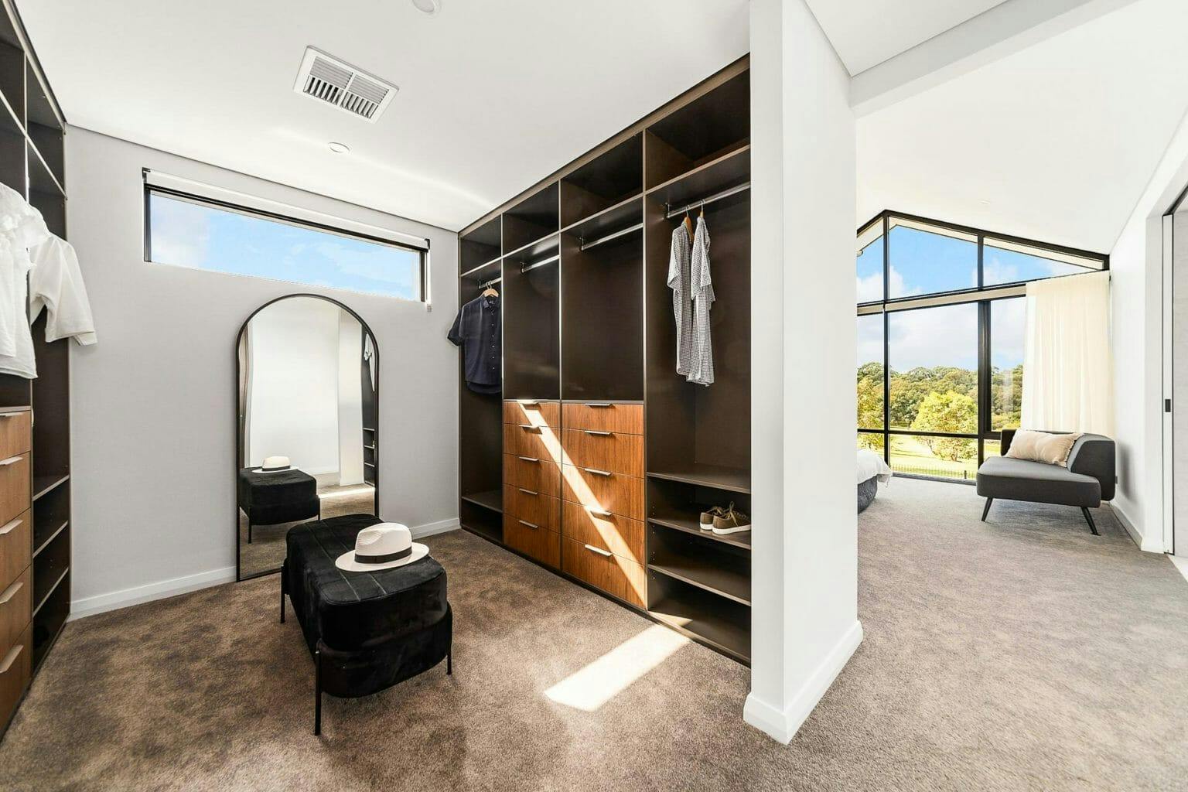
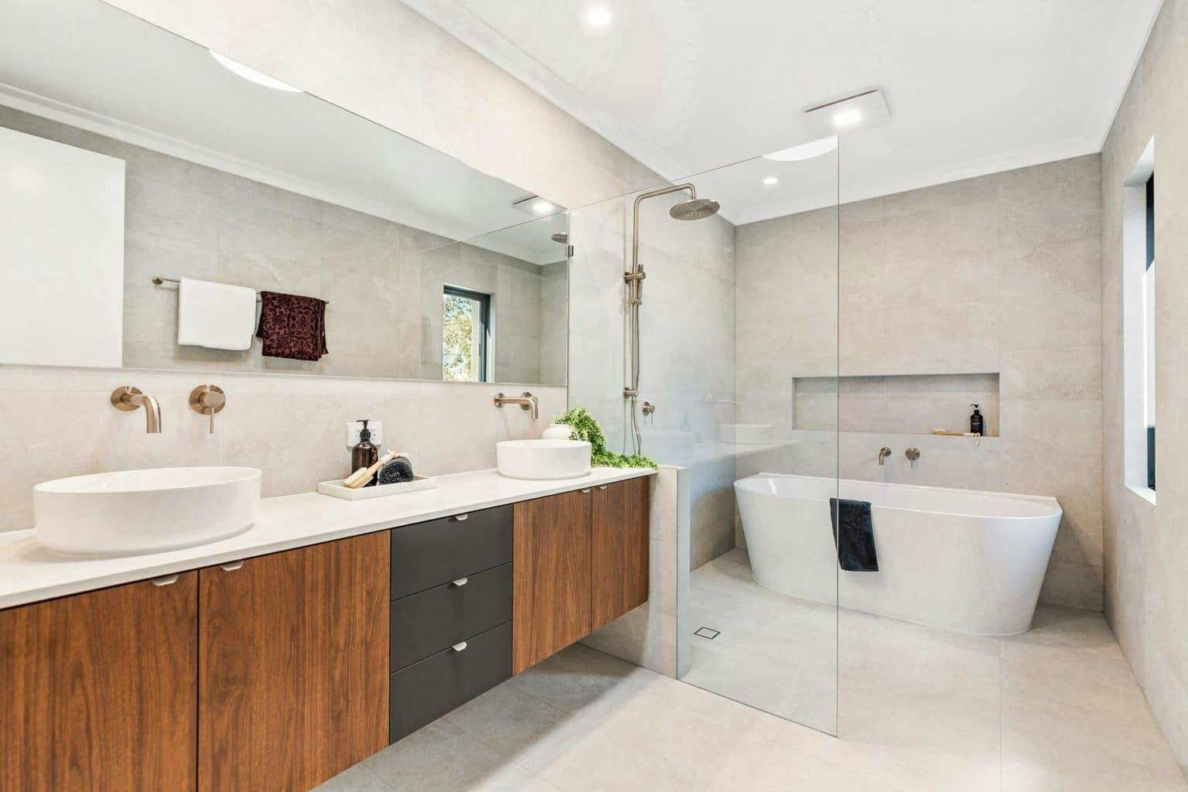
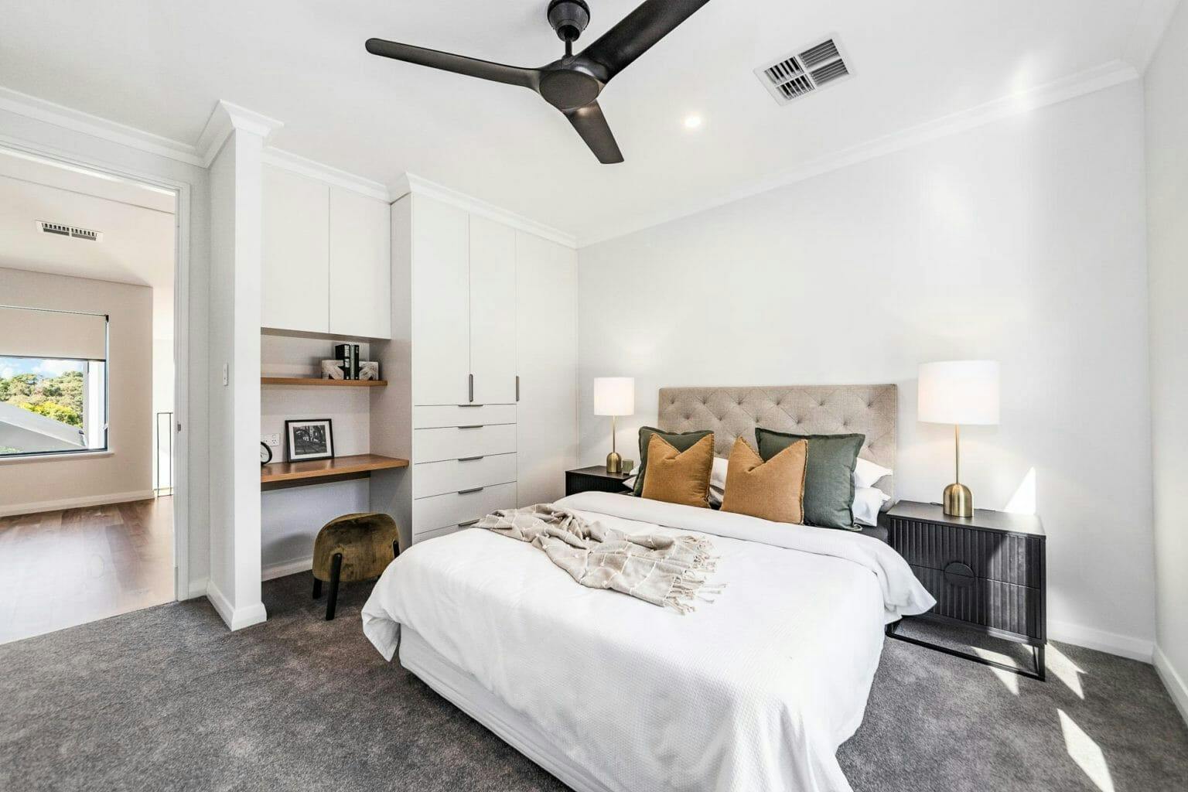
Custom designed to be the owners’ forever home for them and their three small children, it’s not currently on the market – but if you love the look of this home, you can check out more homes by Refined Edge here.
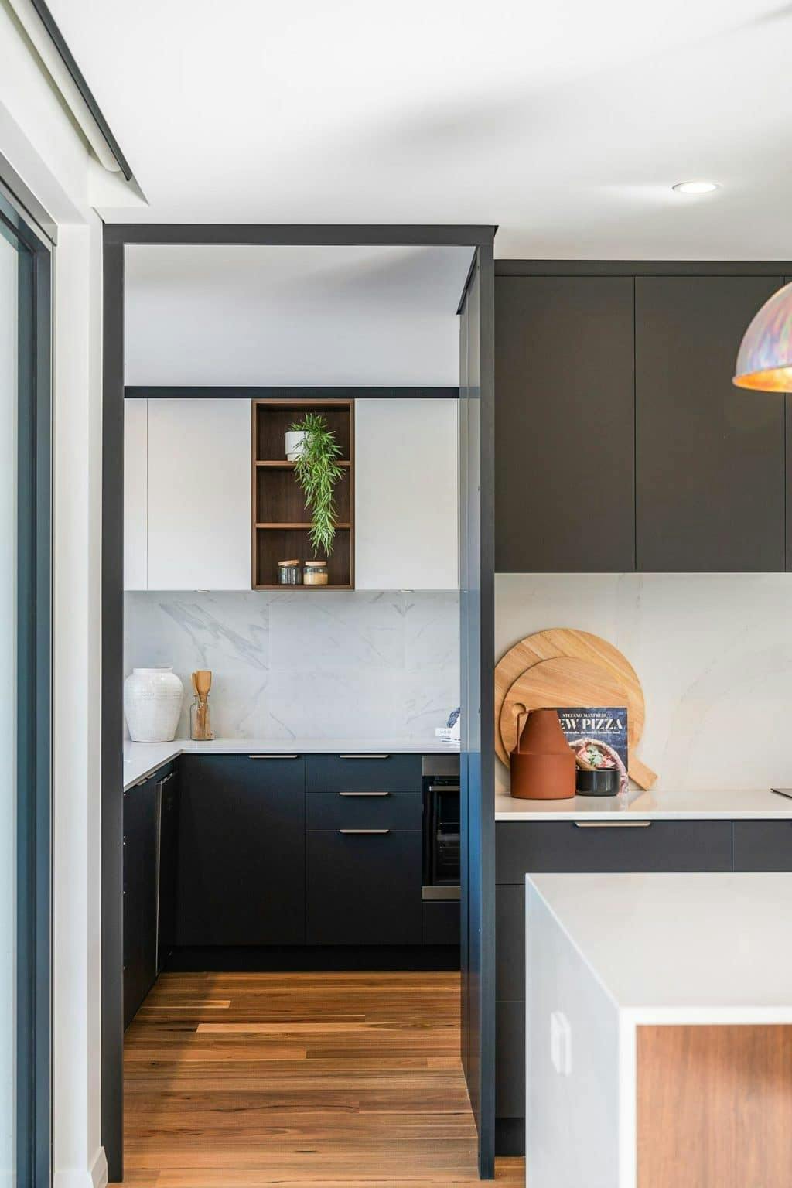
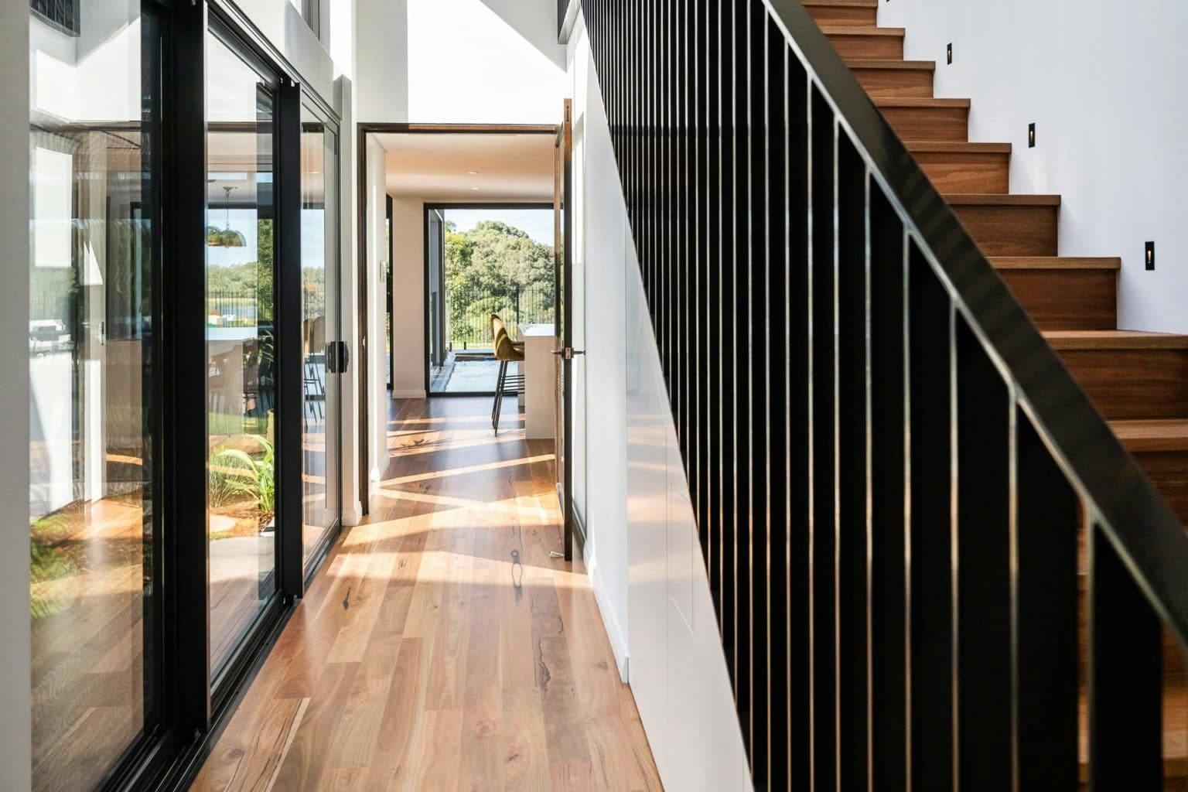
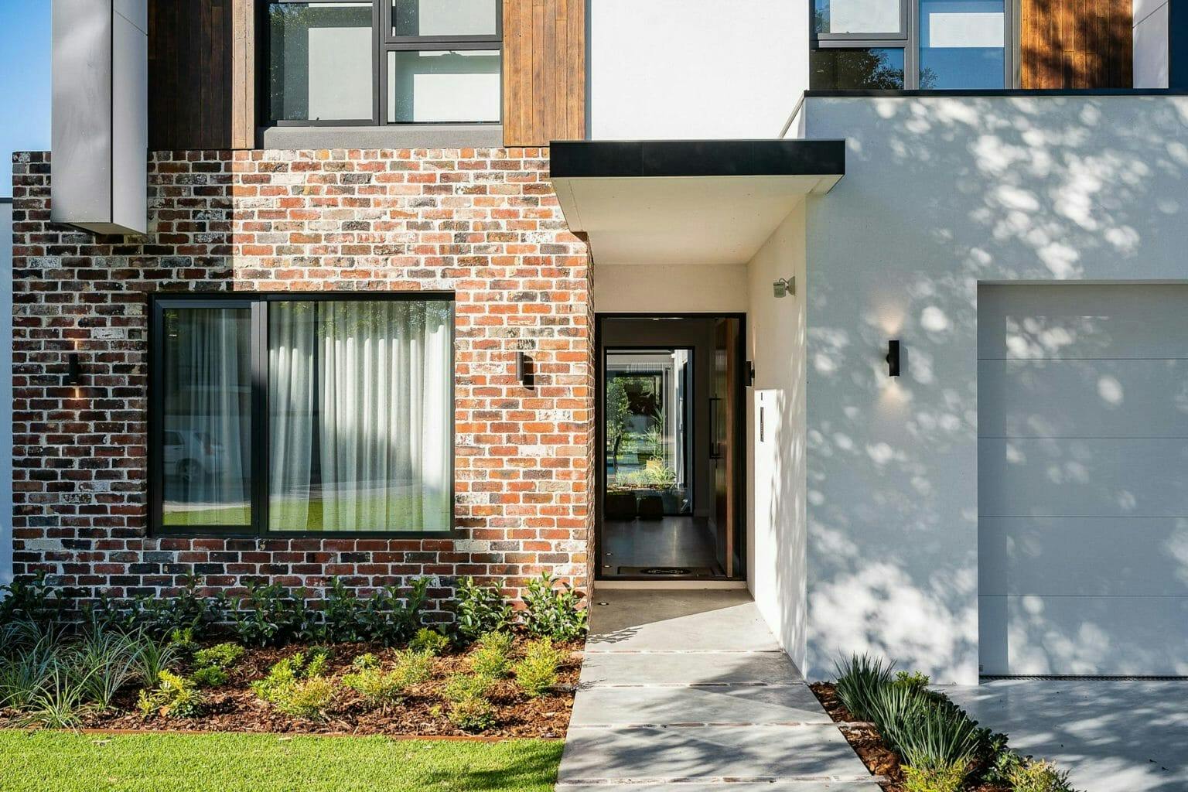
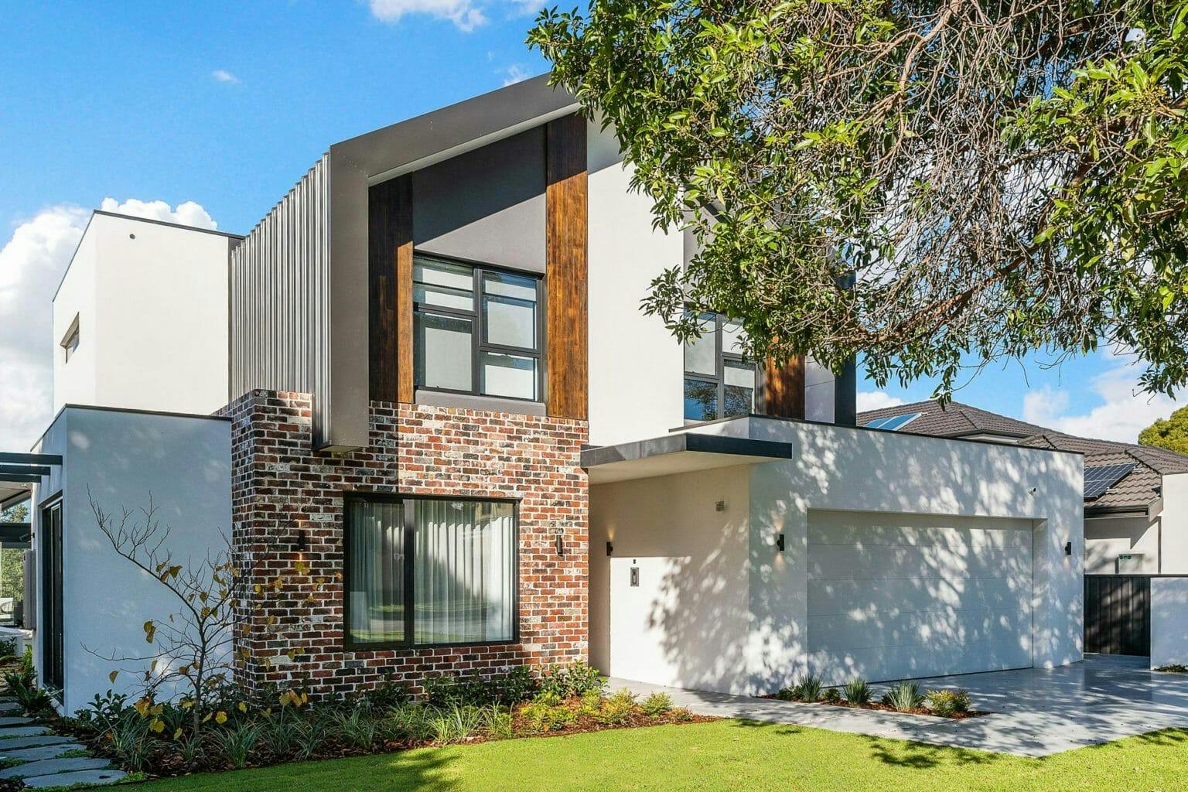
–
Photos courtesy of Crib Creative