This Iconic, Opulent Cottesloe Mansion Is Now On The Market
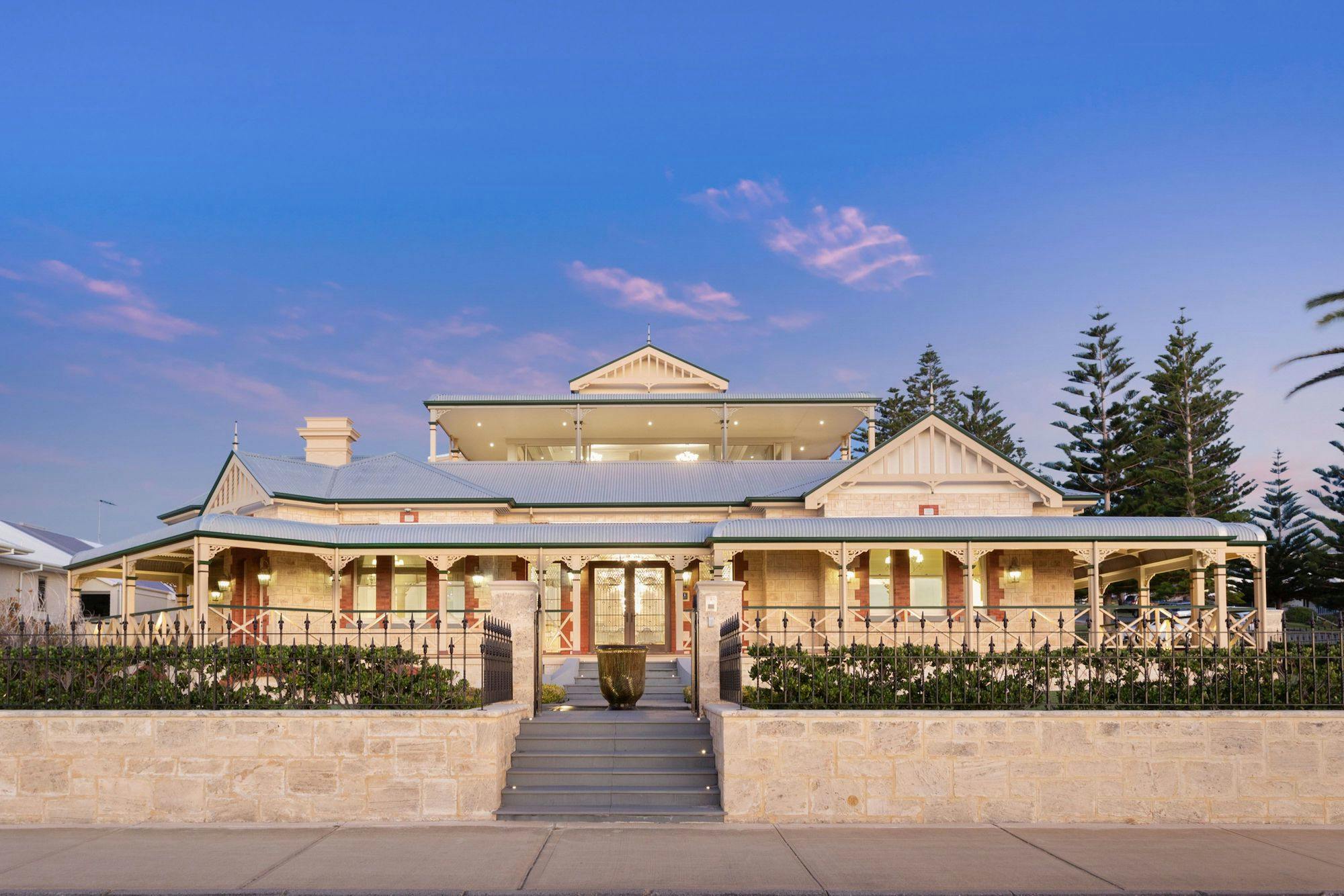
One of Perth’s grandest homes has just hit the market, and we actually don’t even know where to start! It’s so fancy, we’re not even sure that we’re wealthy enough to be allowed to talk about it? Luckily, we’ve been able to have a squiz inside its opulent interior thanks to our friends at Crib Creative.
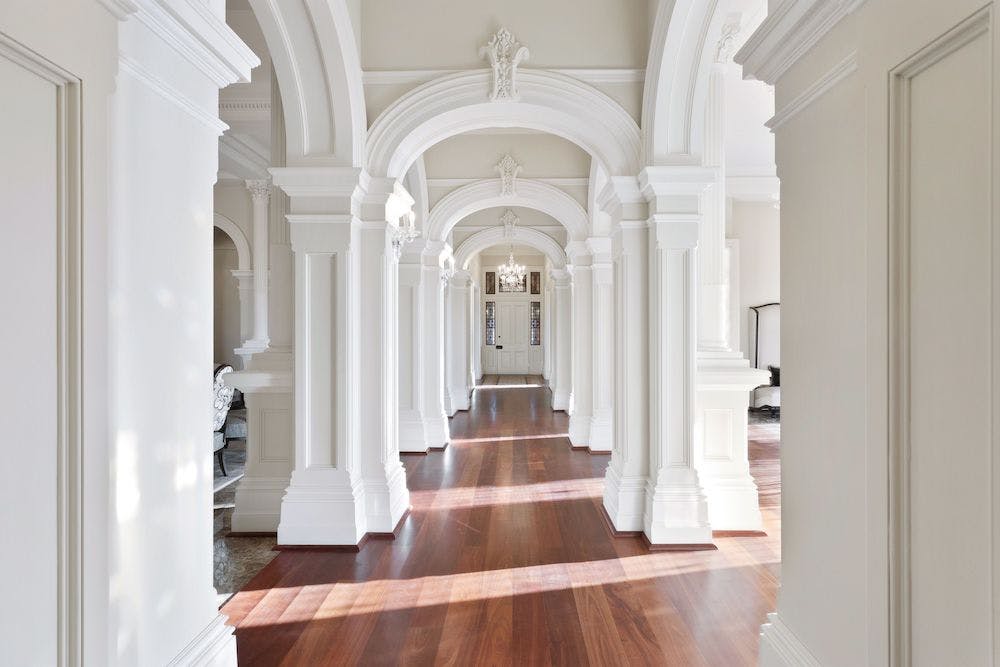
Known as Le Fanu, the iconic home was originally named Banksia, and was built in 1893 for the General Manager of the Bank of Western Australia, Henry Diggins Holmes. In 1945, the home came under the ownership of the Anglican church, which is when it was renamed in honour of the Archbishop of Perth at the time, Henry Frewen Le Fanu – and also when its new owners took certain liberties with its renovations and upkeep.
The home was next sold in 1973, by which time it had become significantly dilapidated. The following decades saw it fall into further disrepair: while the land was worth approximately $15 million in 2008, the extensive restoration required was prohibitively expensive and unavoidable due to its heritage listing. Eventually, it was sold for $4.25 million in 2008 and an almost $11 million renovation was undertaken to painstakingly restore the home to its former glory.
(If anyone needs us, we’ll just be over here, quietly humming the Succession theme tune.)
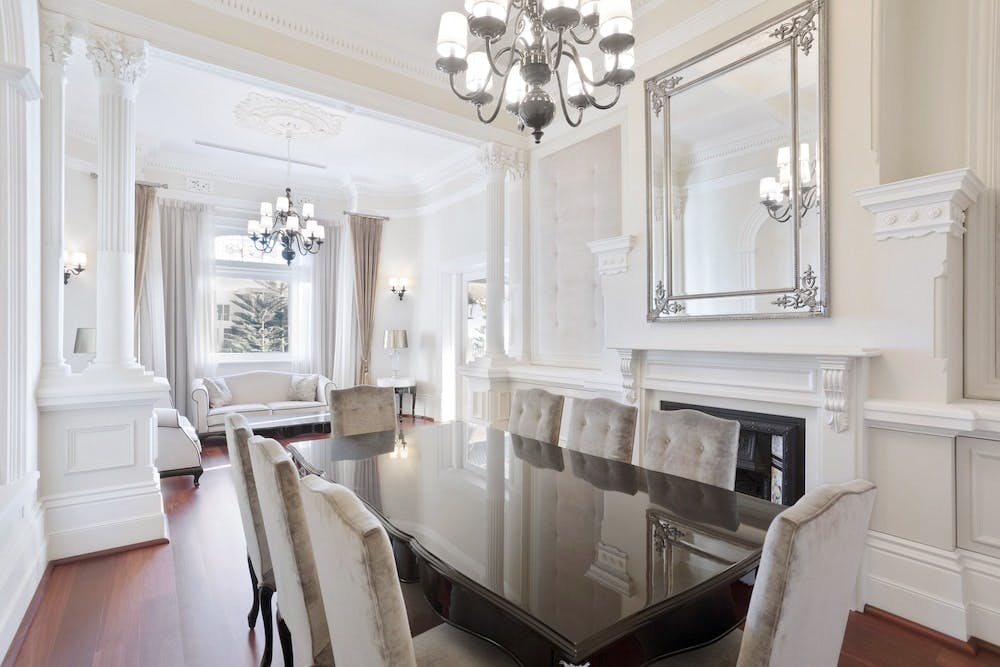
Undertaken by Zorzi Homes and Hocking Heritage + Architecture, the six bedroom, six bathroom home is now a masterpiece of heritage restoration. Marble floors and majestic high ceilings provide plenty of opulence, while the extensive moulding and columns transport you into the grandeur of the past. In fact, in 2008, the acting director of the Heritage Council of WA said: “The scale and character of Le Fanu reminds us of the affluence brought about by the gold boom in the 1890s and the place is an important element of the local streetscape.”
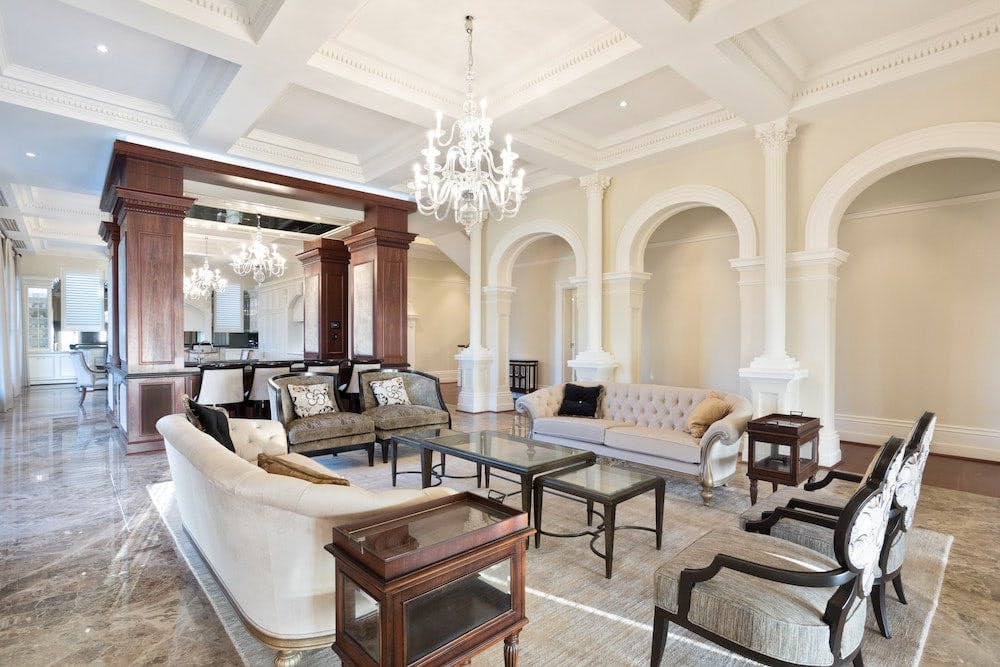
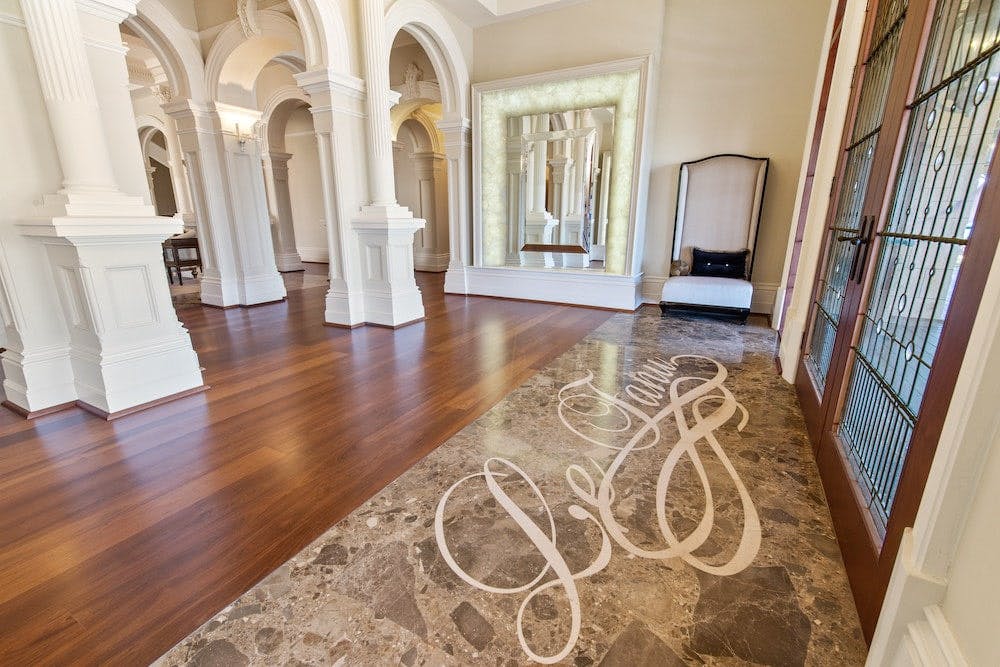
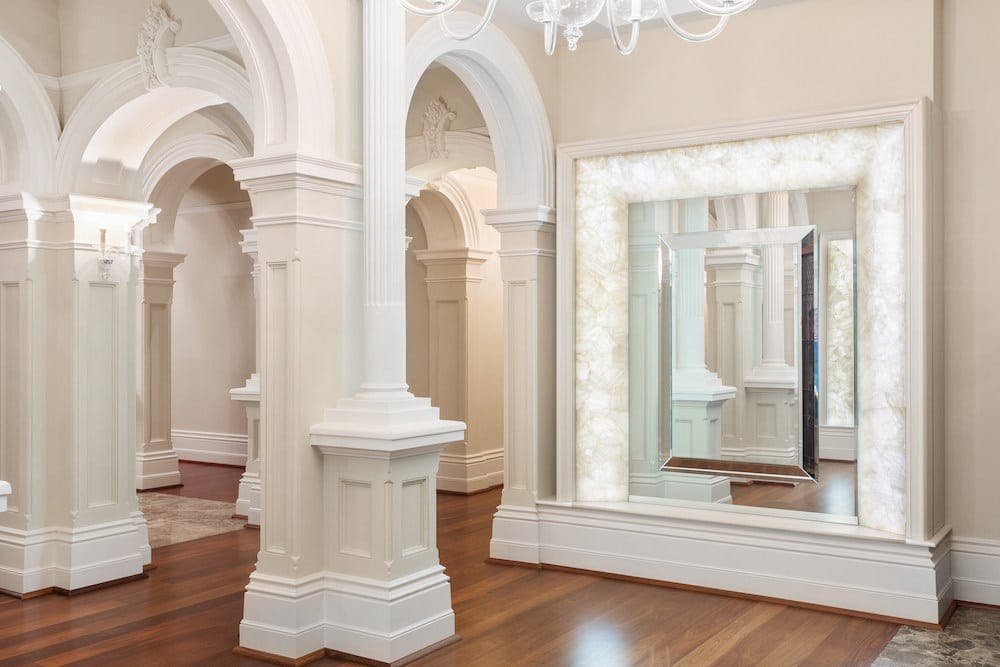
And while the interior is pretty spectacular, did we mention the view? The home’s 1492sqm block is situated on some absolutely prime real estate, directly across the road from South Cottesloe beach.
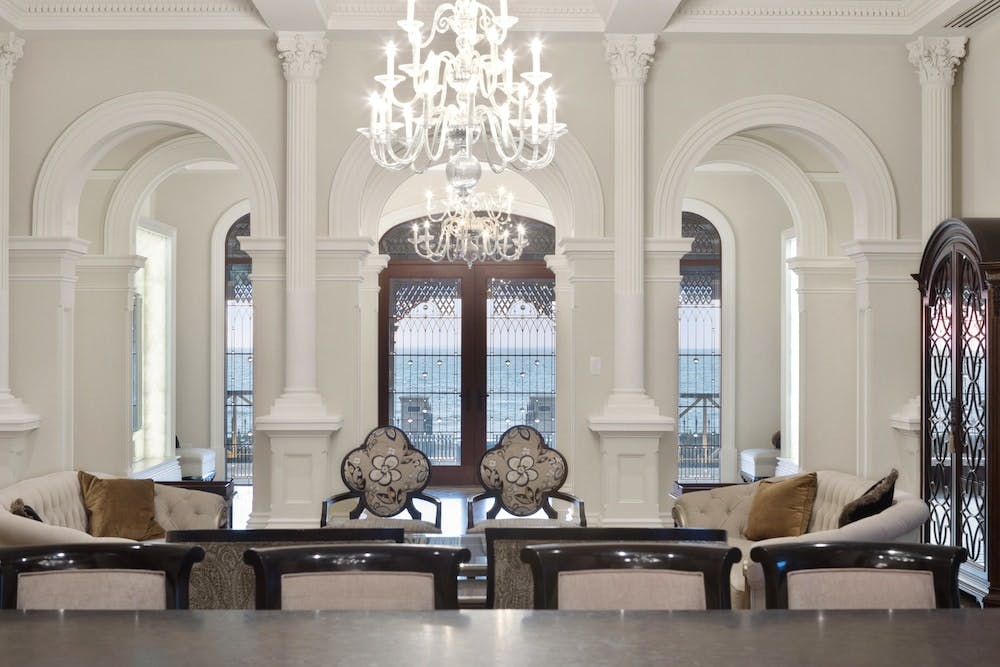
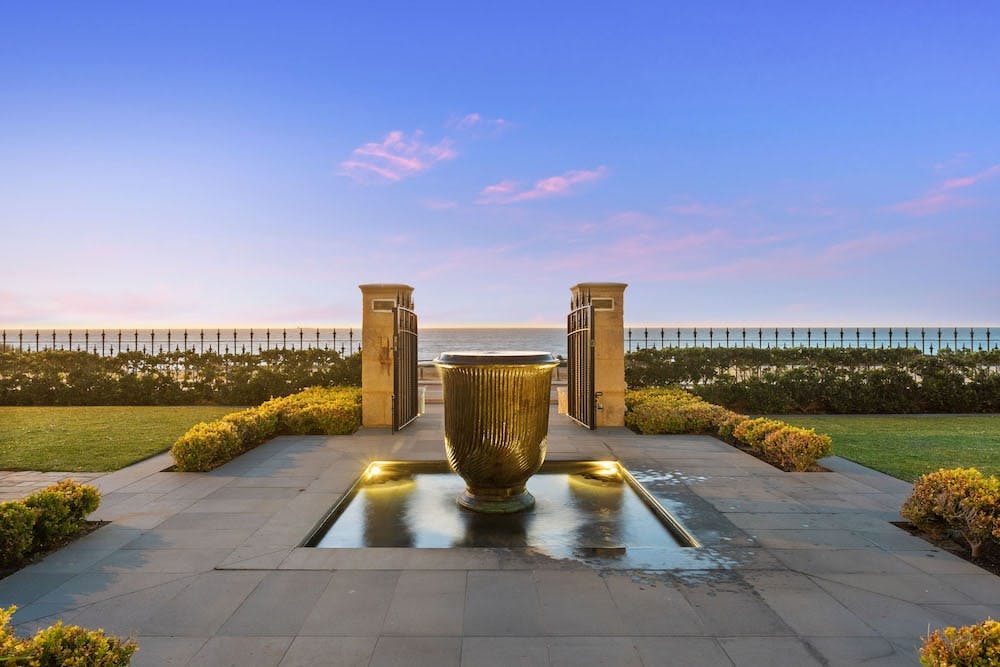
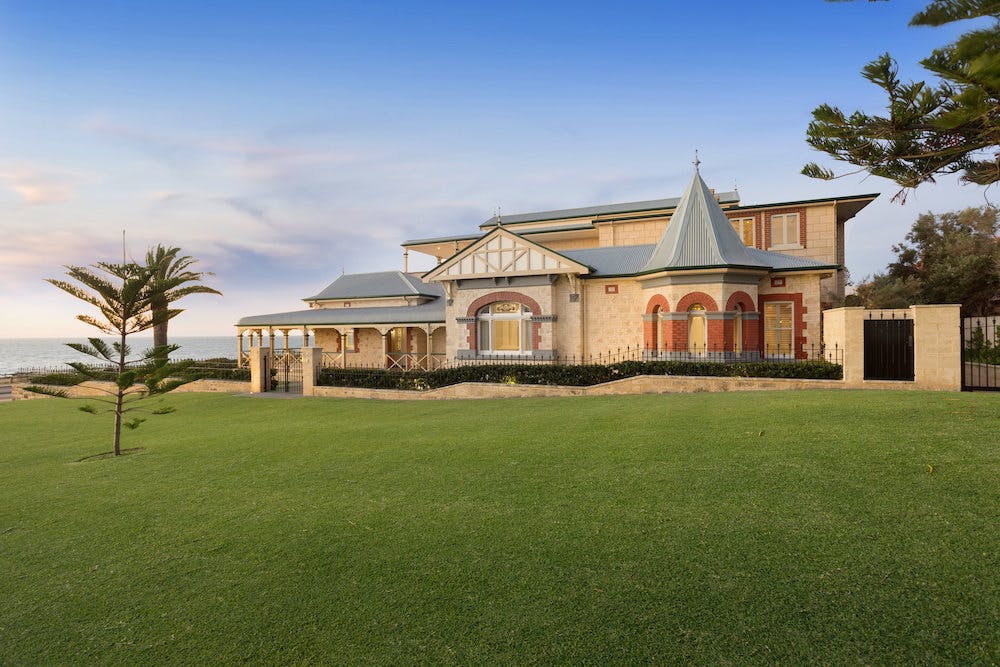
You can enjoy that beachfront position from its ample wrap around verandah, as well as generous alfresco entertaining areas.
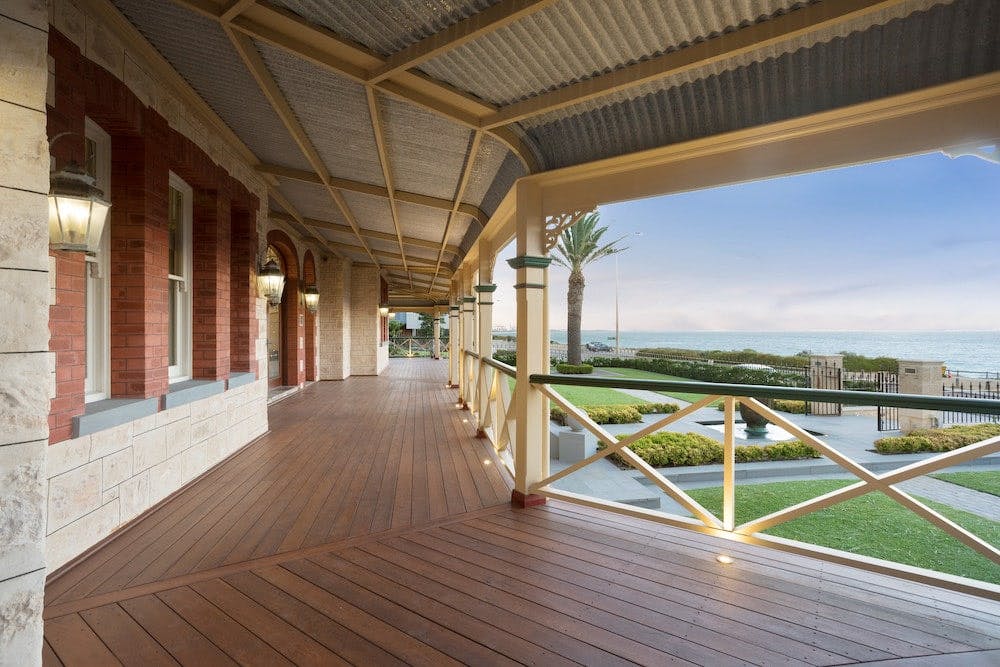
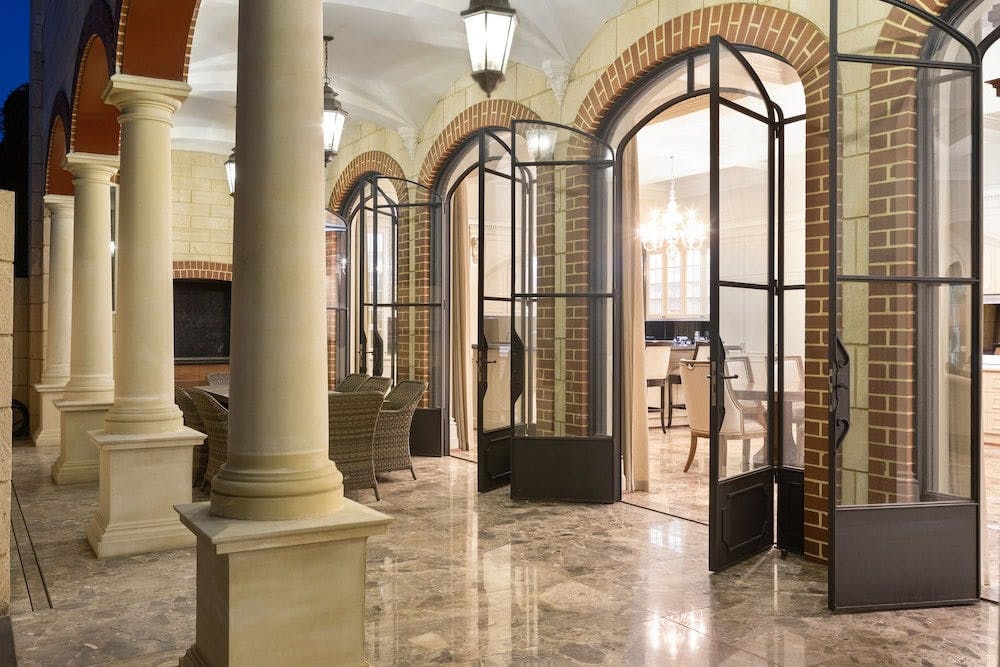
As well as the alfresco areas outside, the inside boasts plenty of flexibility to entertain to your heart’s content – with each of the three floors featuring expansive living areas, as well as the home’s luxurious kitchen (that we’re sure your private chef will love), wine cellar and bar.
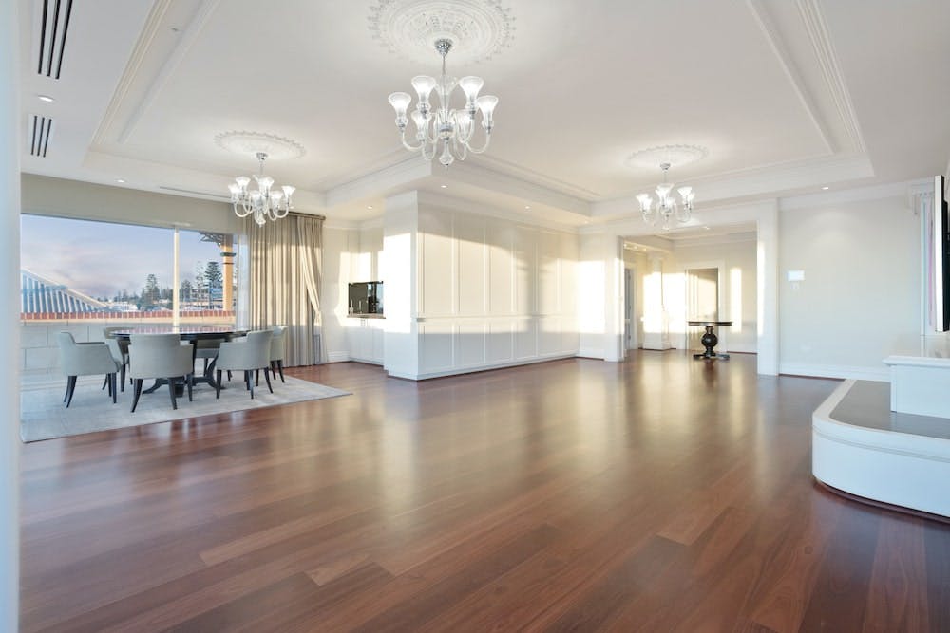
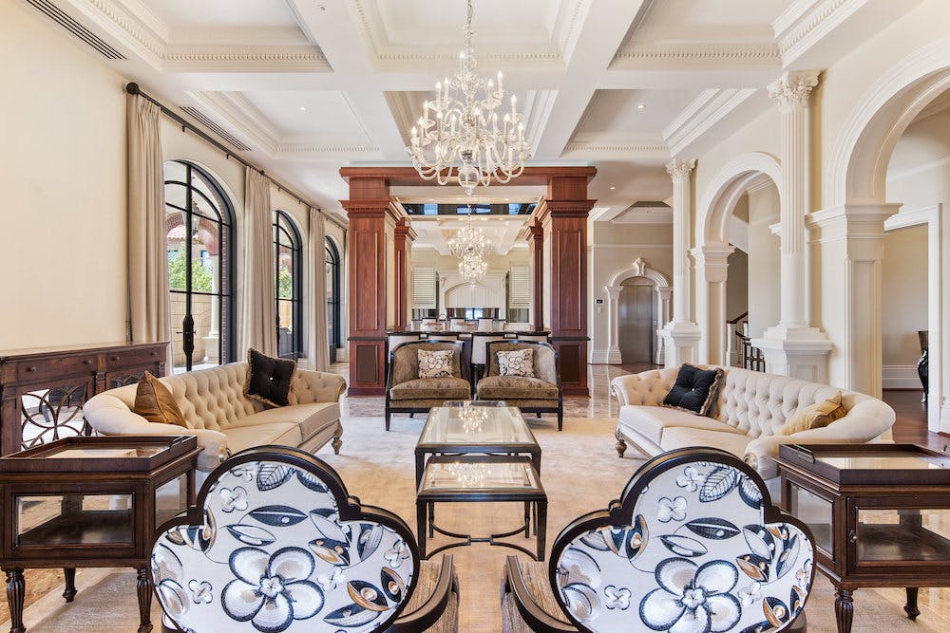
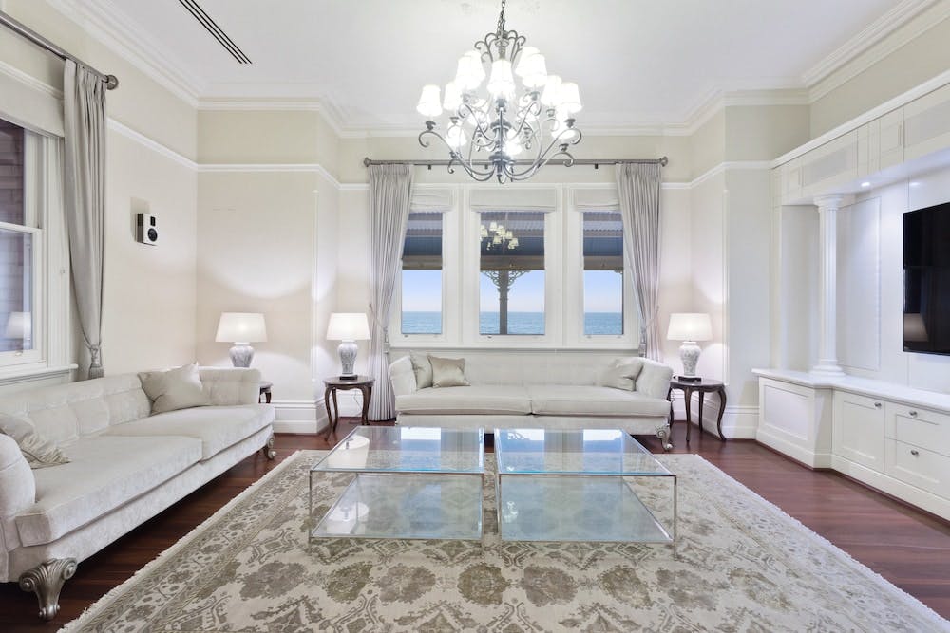
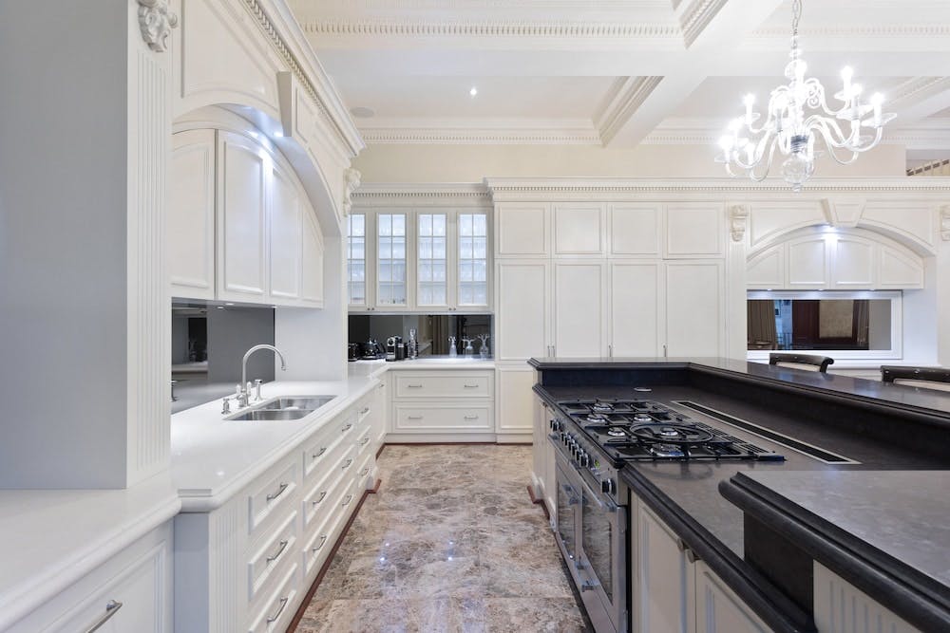
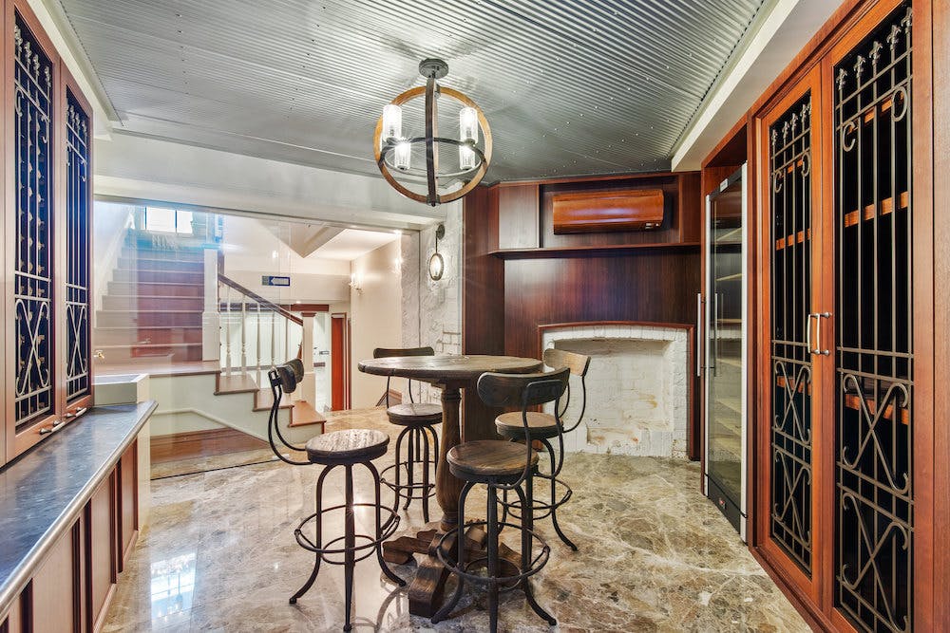
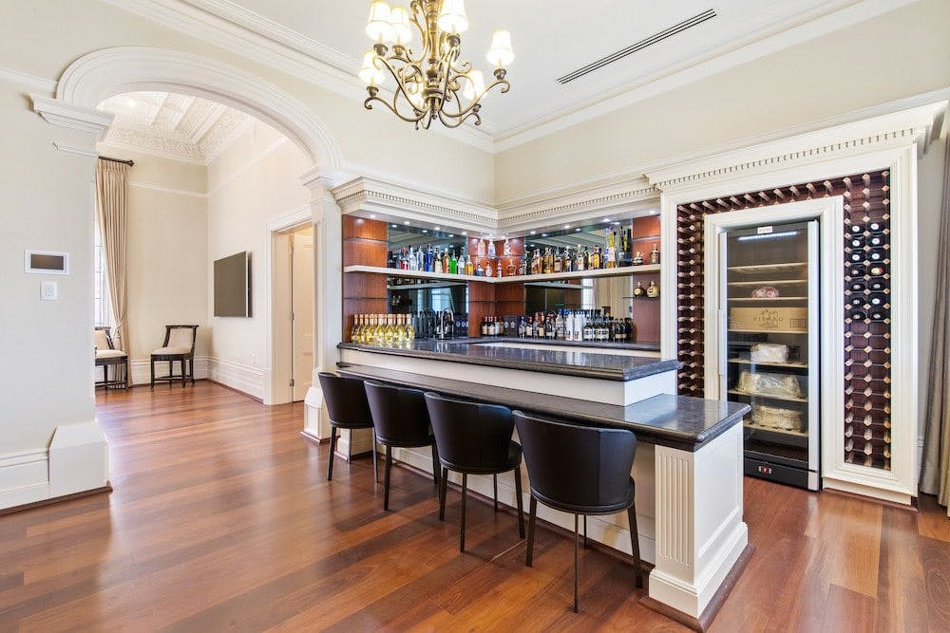
The six bedrooms are suitably lush: the primary suite’s adjoining dressing room and ensuite are show-stoppers in their own right.
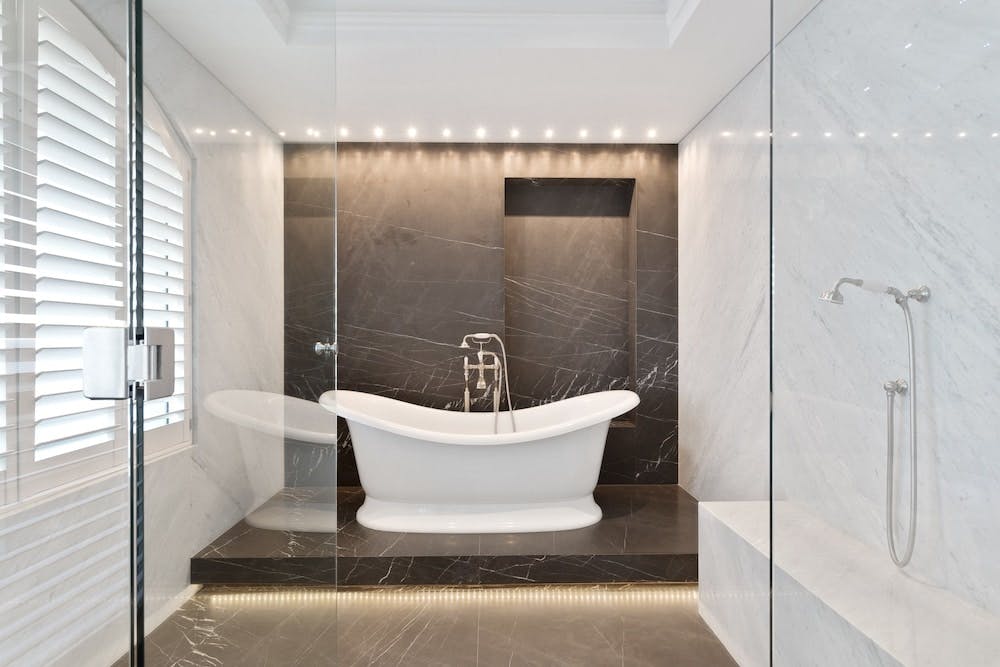
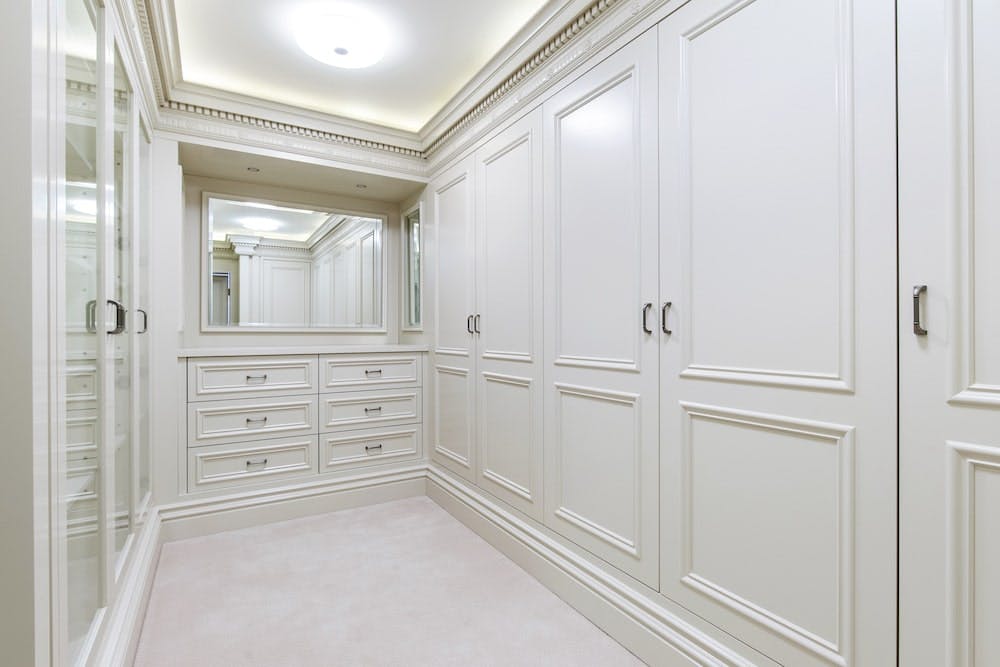
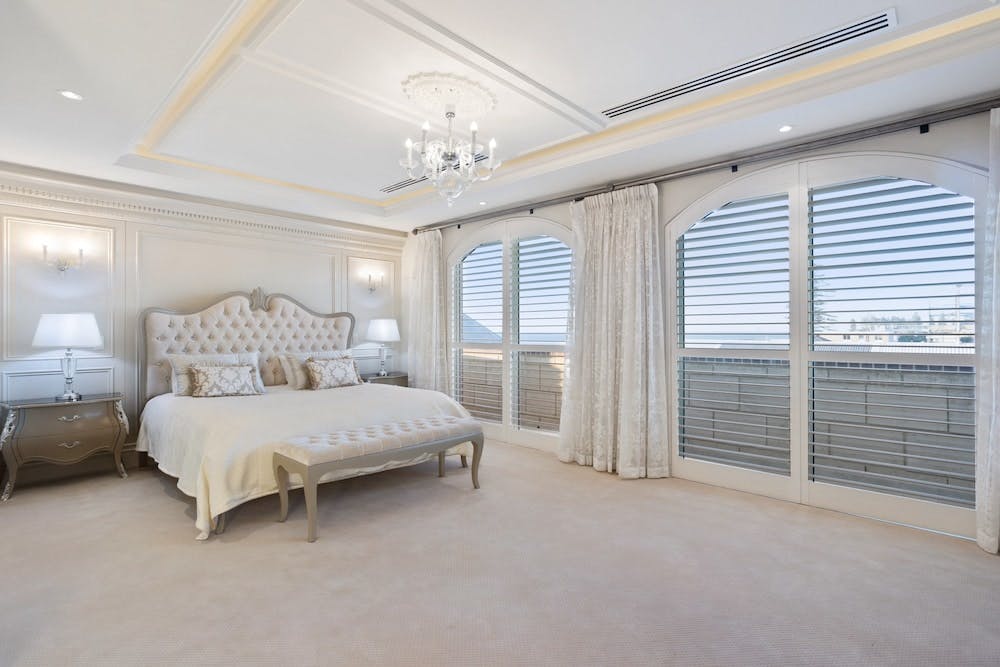
Subscribe to our free newsletter!
And with such a luxe home, you’ve probably got a car or two you’d like to keep shiny – well, you’re in luck, because there’s also an eight car garage in the lower level.
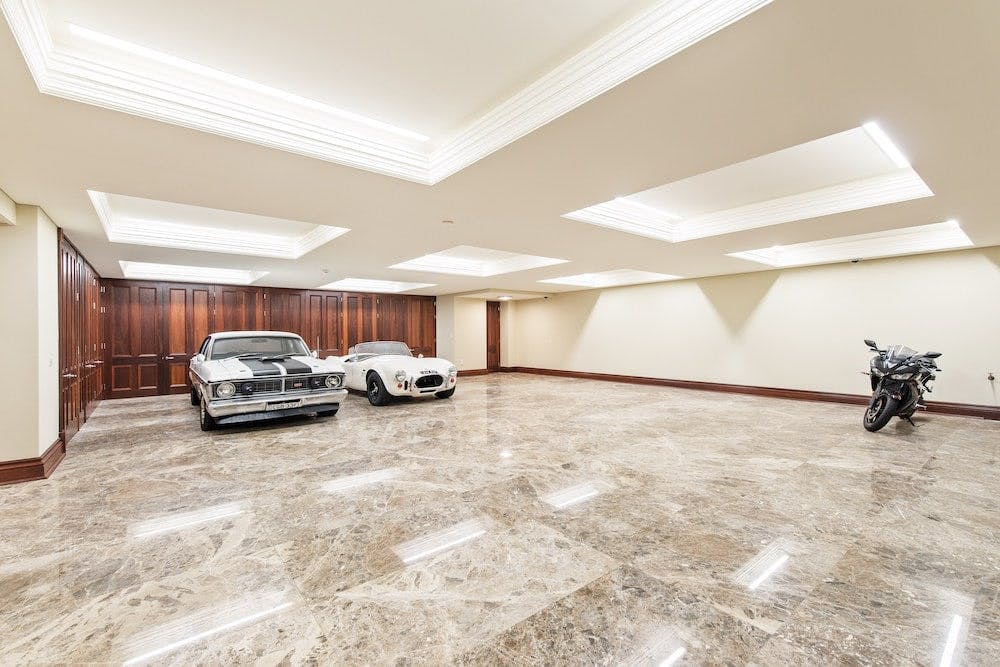
If you’ve got some spare change you’re looking to get rid of, you can check out the home’s listing HERE.
–
Photos courtesy of Crib Creative