Minimalist, moody, magic: this King Street apartment is the ultimate inner-city haven
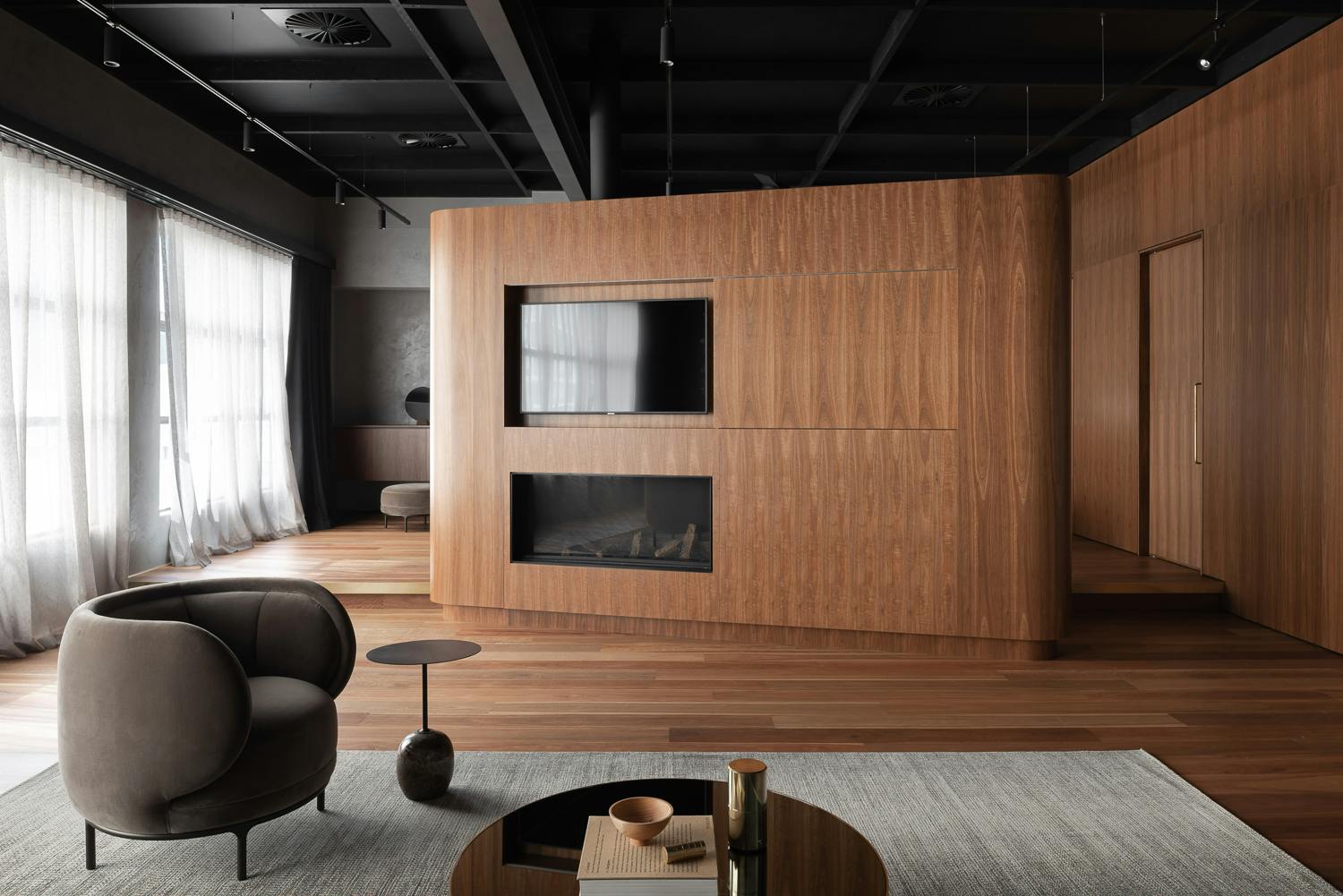
When it comes to Perth’s luxury homes, sweeping beachfront properties or expansive suburban mansions often come to mind… But lately, we’ve been swept off our feet by some truly stunning apartments – proving that inner-city convenience and a cosmopolitan sensibility can quite easily trump suburban expanse.
We first came across this King Street penthouse apartment years ago, popping up on the feed of award-winning architects Cast Studio. At the time, like a lot of the studio’s work, we’d just obsessed over it from afar – but in fantastic news for anyone with a spare few milly lying around, 30/82 King Street has hit the market!
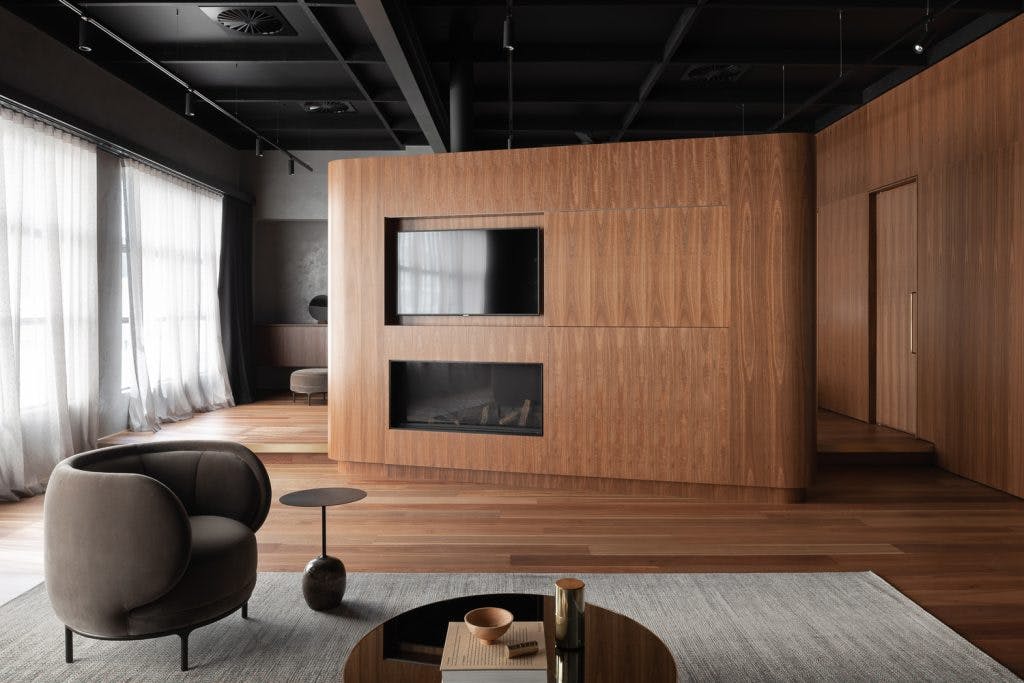
The two-storey, three-bedroom penthouse is located in the historic, immaculately-restored and heritage listed Wills Building. Originally built in 1924 with upper floors added in 1950, it’s packed with the architectural charm that King Street is known for – and retains unique features like the New York-style, functional and industrial-sized goods lift that makes moving in a breeze.
The building’s stately foyer features timber-clad barrel ceilings, brick archways and stunning parquetry polished to a mirror finish.
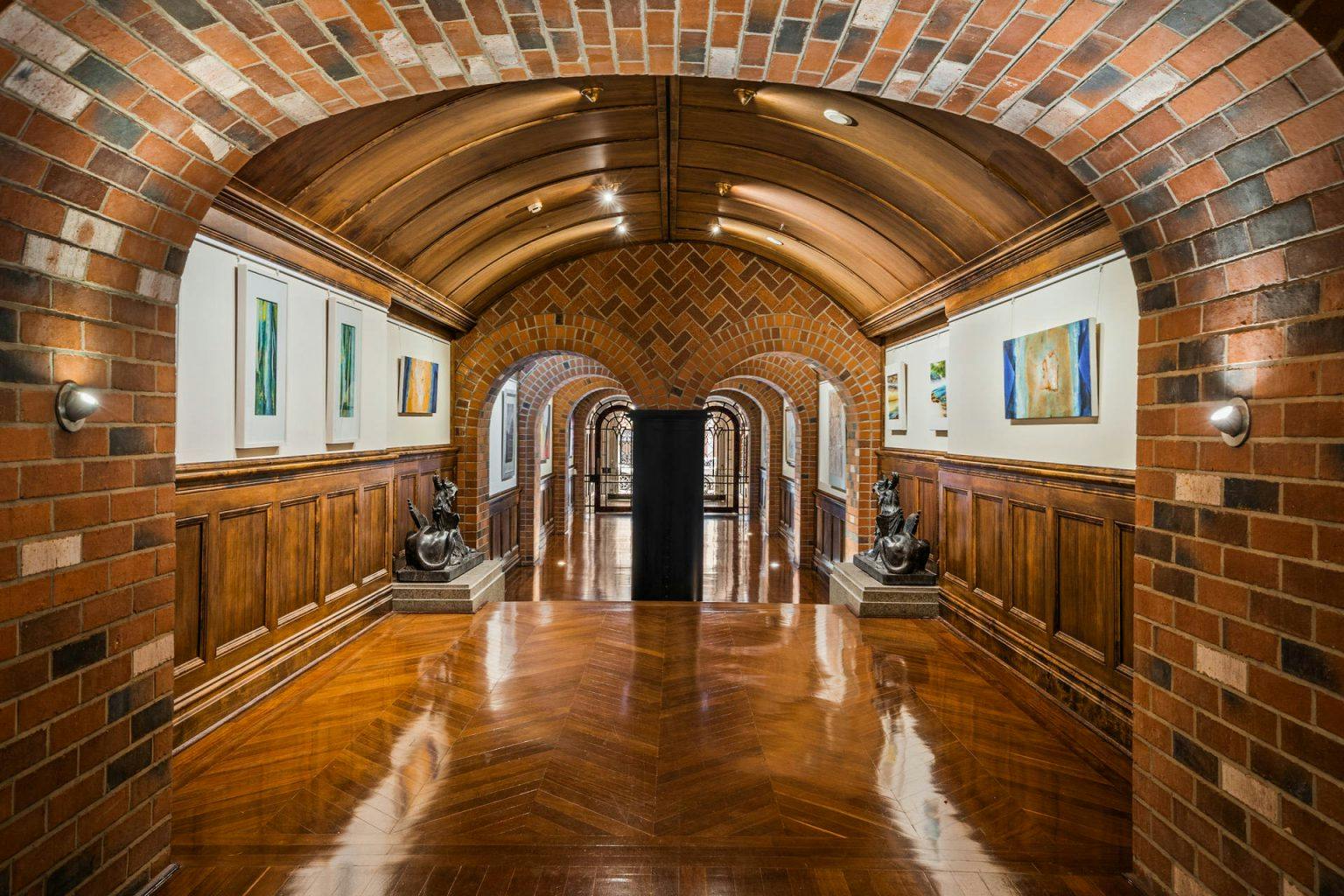
Once you enter the apartment, you’ll be faced by the swathes of gorgeous spotted gum, utilised en masse both in the timber flooring and as a veneer across many of the home’s vertical surfaces.
Paired with matte black ceilings, original polished concrete beams and accents of brass (including a captivating brass-lined skylight), the result is a skilfully moody balance of industrial and elegant.
While the apartment’s modernity is in stark contrast to the historic features of the foyer, elements like the extensive use of timber create a sense of continuity.
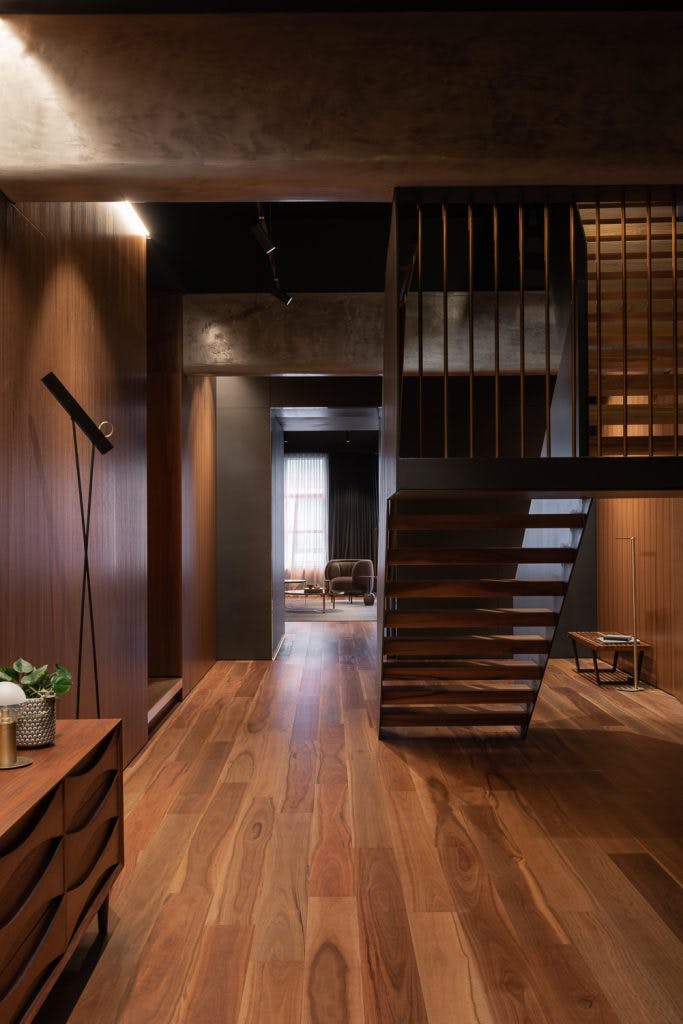
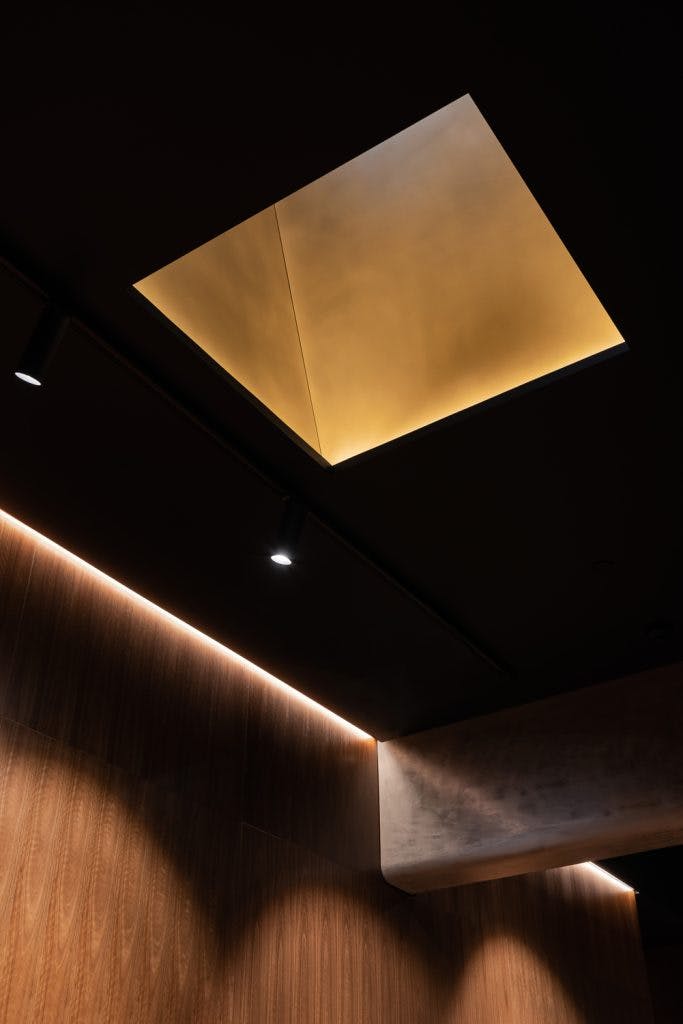
Pass through a darkened portal and you’ll find yourself in the primary bedroom suite. Extravagantly appointed, this space occupies the entire 11-metre width of the apartment, divided by a large, curvaceous piece of custom joinery at the heart of the room containing a fireplace and concealed television.
Adjoining the room is not only a stone-clad, brass-accented ensuite but a lavishly-proportioned walk-in-robe and dressing room.
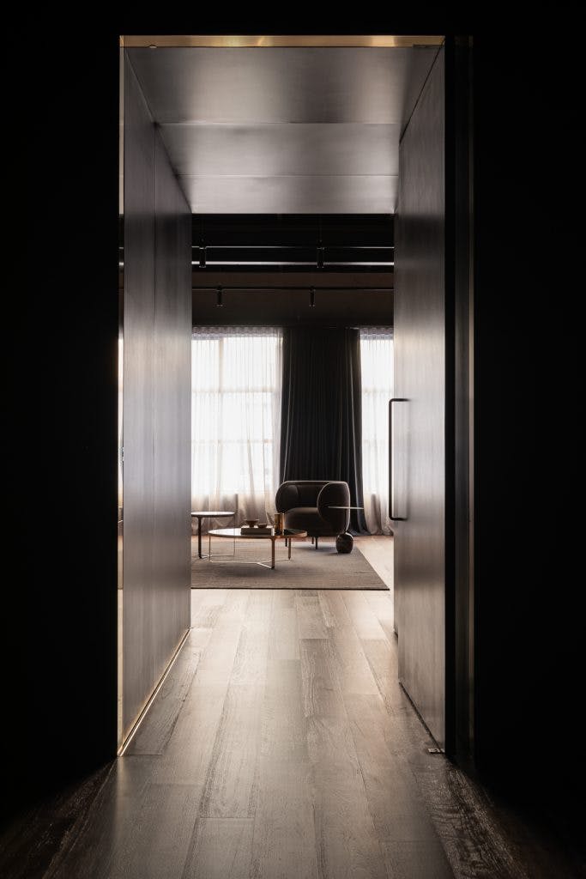
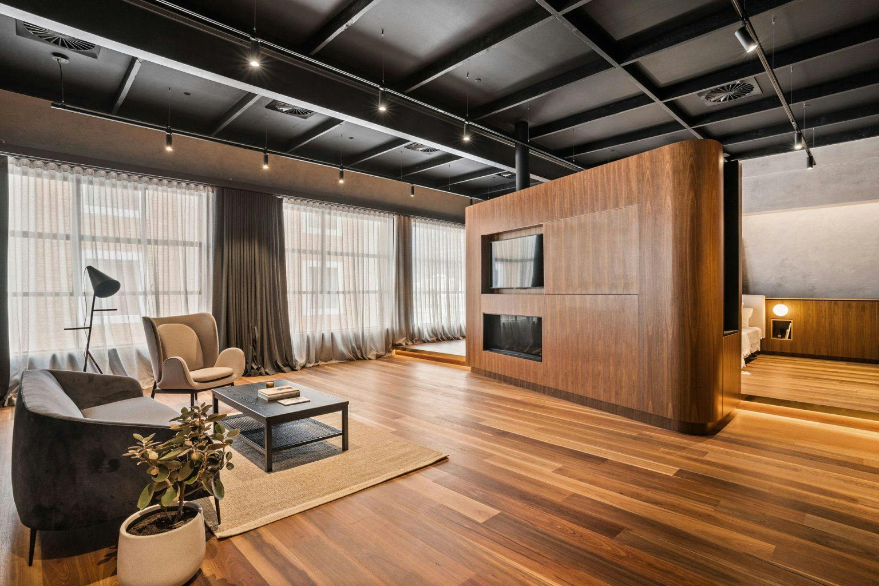
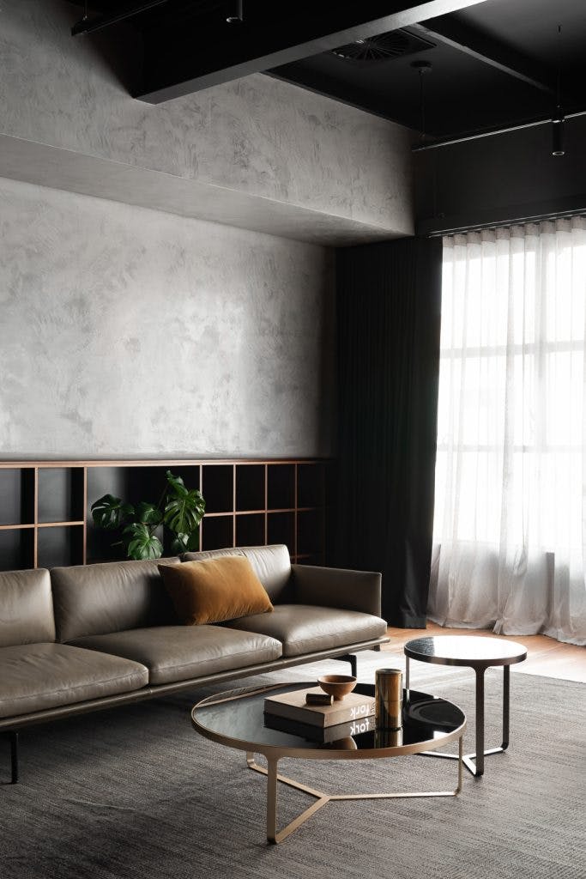
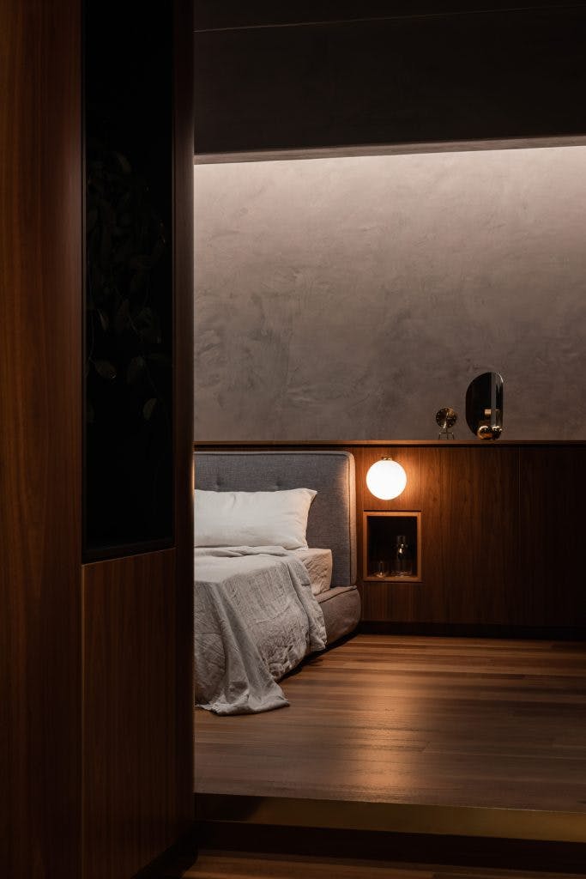
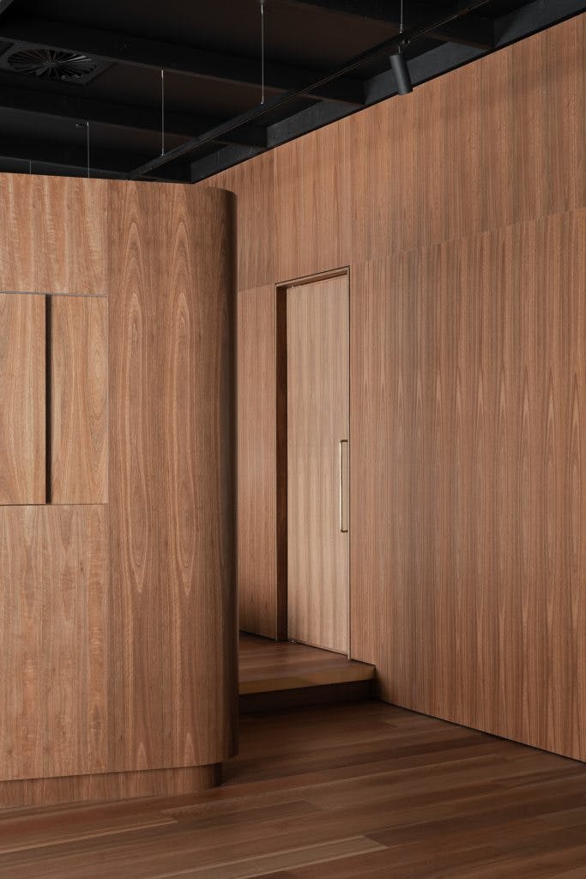
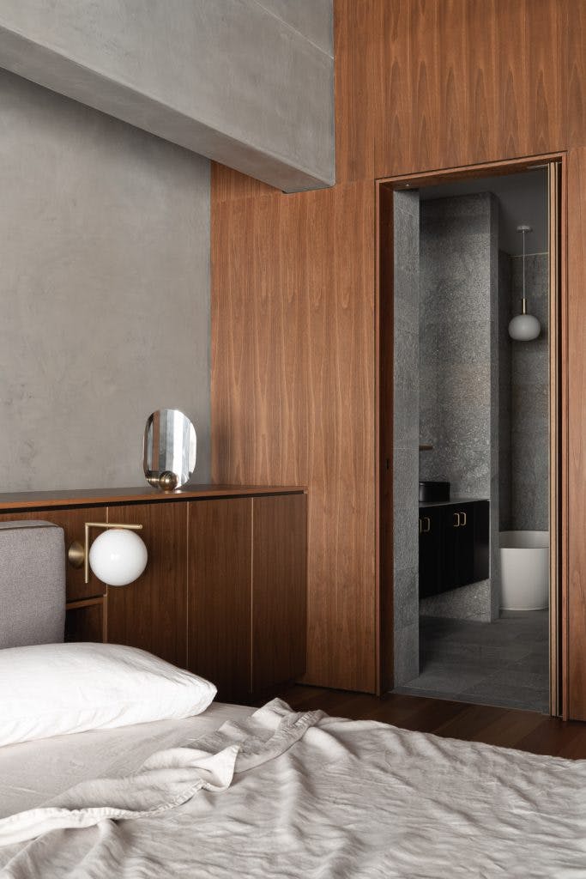
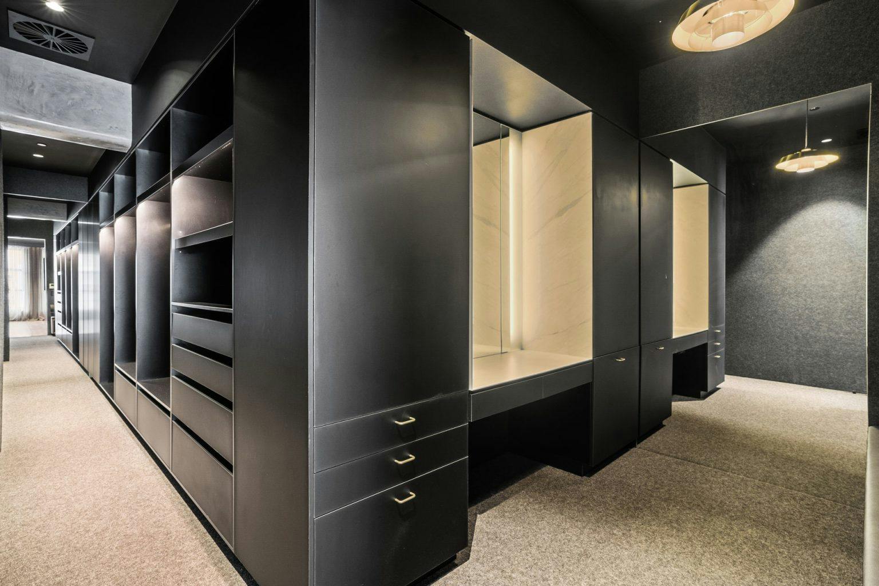
On the same level, two more bedrooms, two additional bathrooms, a huge laundry and sizeable covered alfresco provide ample space and convenience for growing families, working from home or room for visiting friends and family.
Subscribe to our free newsletter!
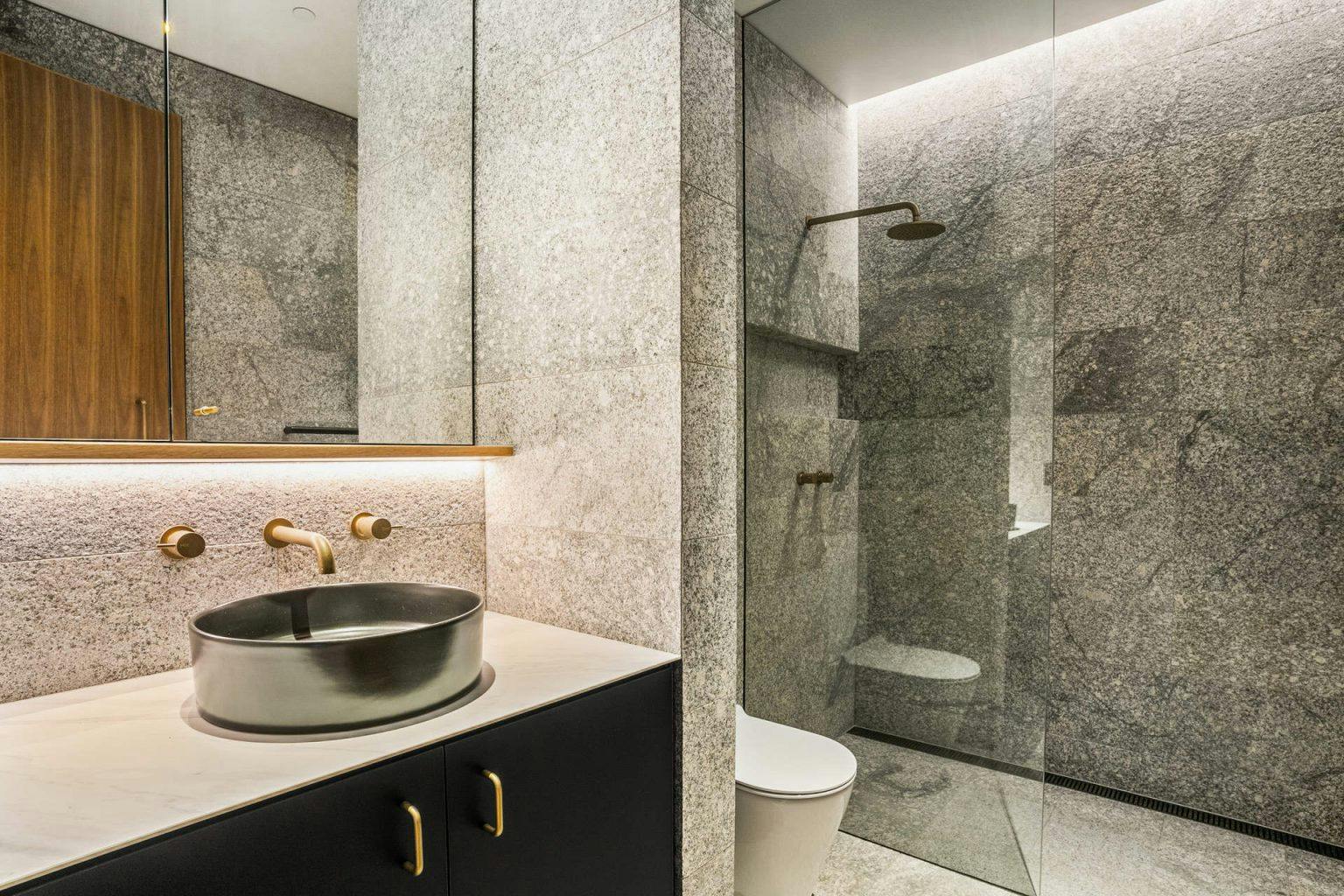
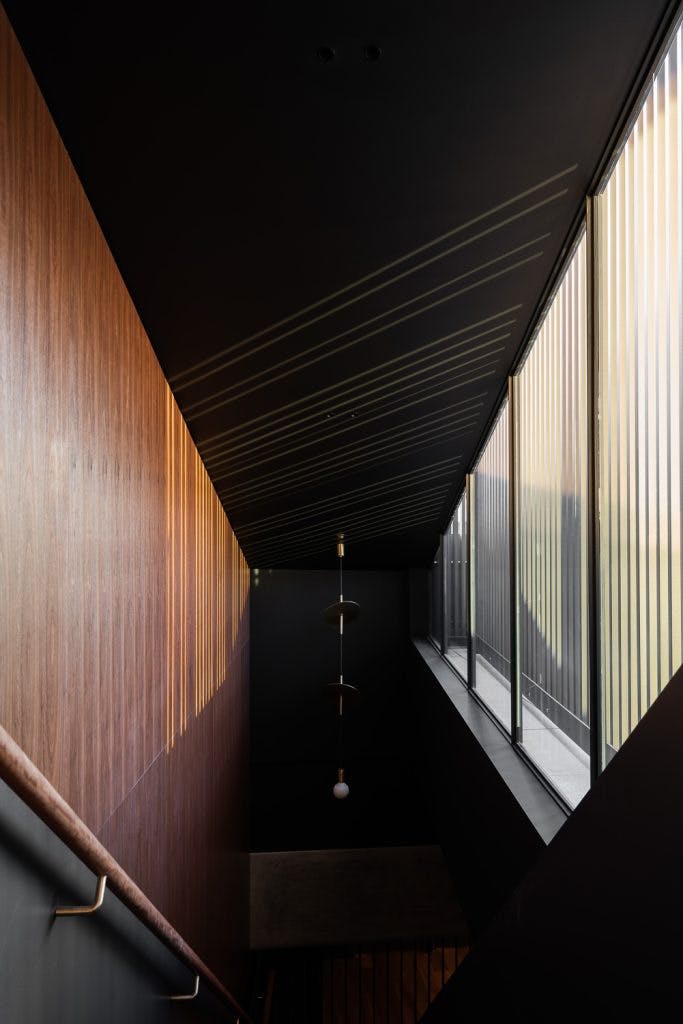
Once you ascend the sleek iron and floating timber custom staircase, you’ll be in the spacious open plan kitchen, living and dining area – which occupies the entire upper level of the home.
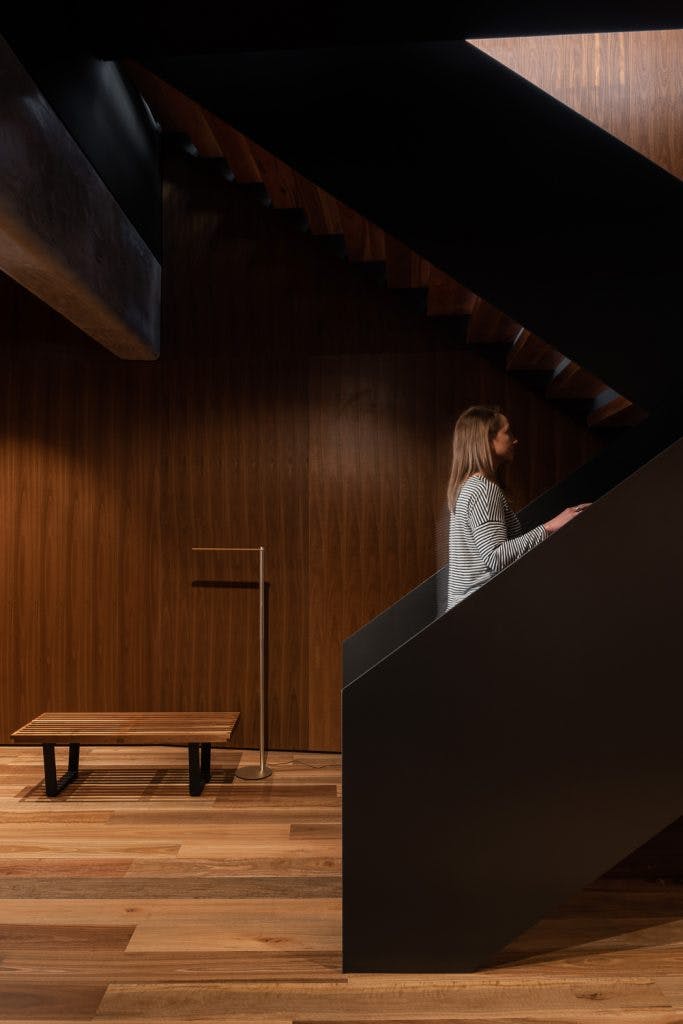
Immediately striking is the scale of the kitchen, which boasts a Smeg cooktop and oven, built-in Vintec wine fridges and Fisher and Paykel dishwashers, and a pair of mammoth 6-metre stone benchtops – truly ample room for as many friends as you can wrangle.
This 90m2 space is also flanked by two spacious balconies, with plenty of space for lush plants, fresh air and outdoor entertaining. Who needs a garden?!
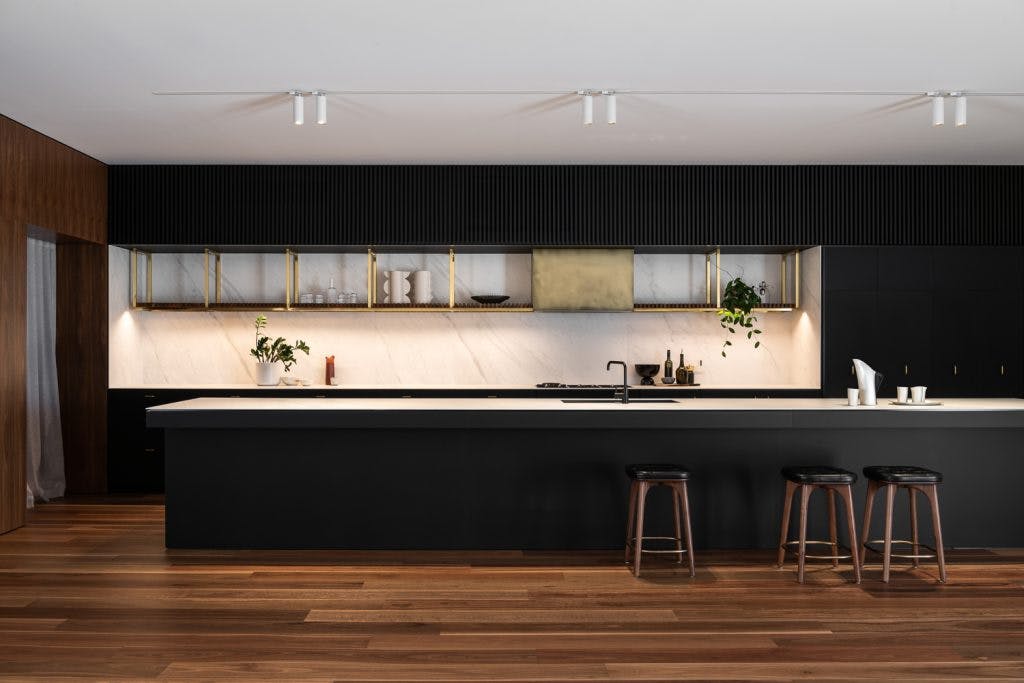
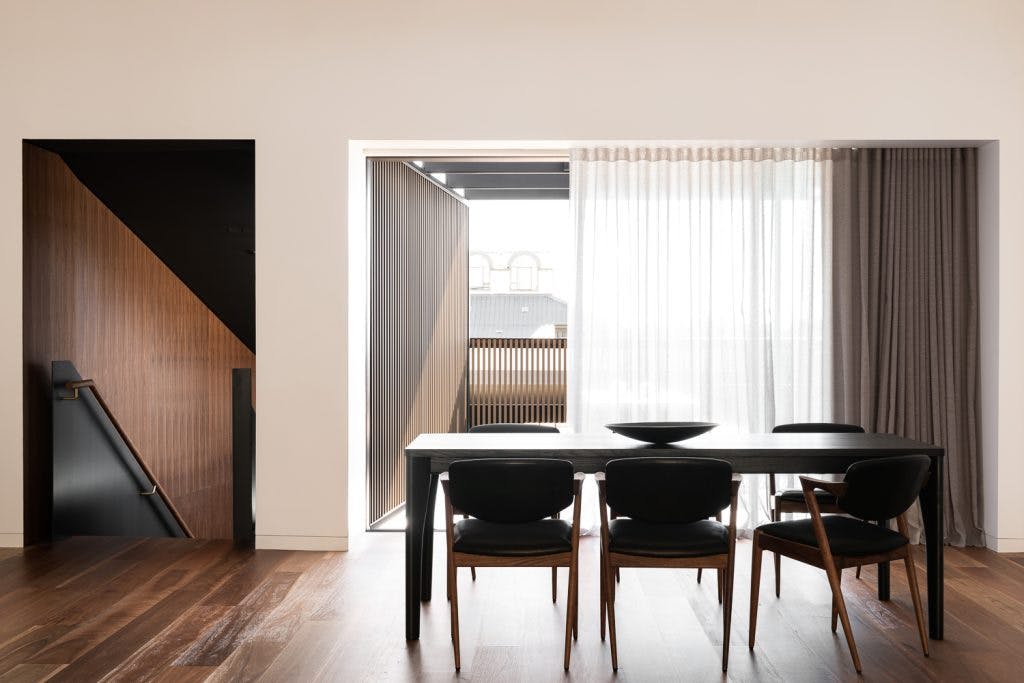
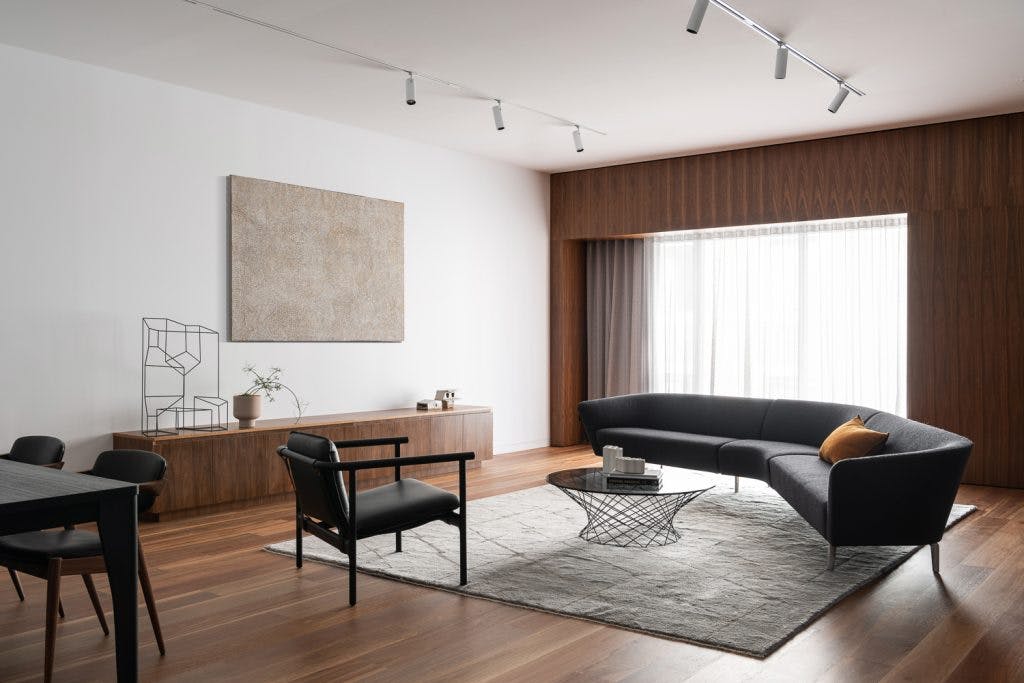
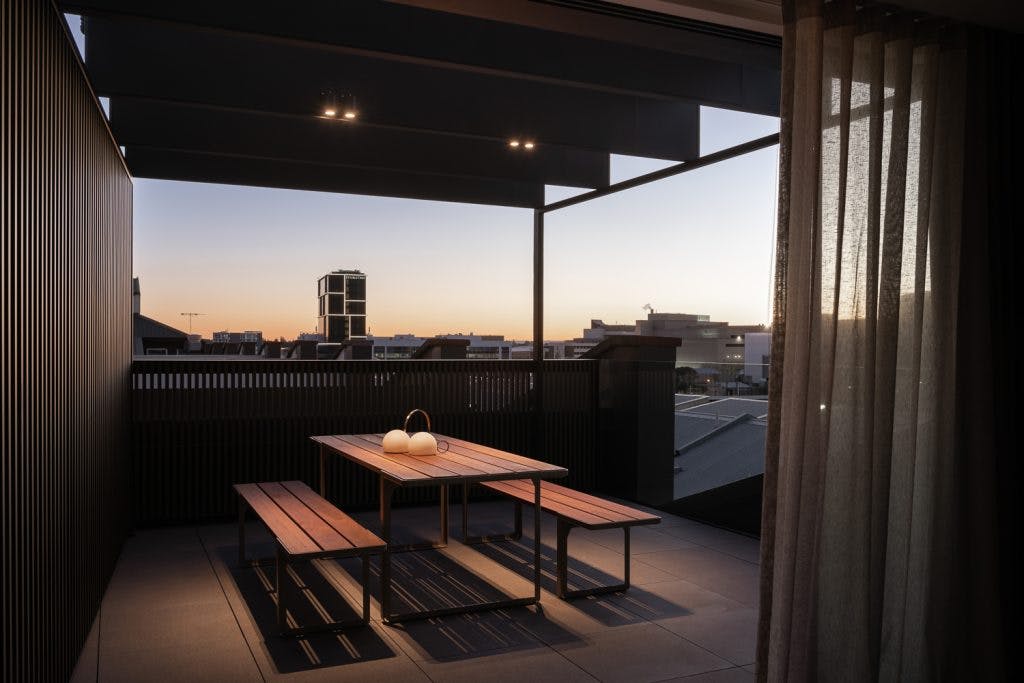
In love with this inner-city stunner? Check out the listing for 30/82 King Street here.
Image credit: Supplied