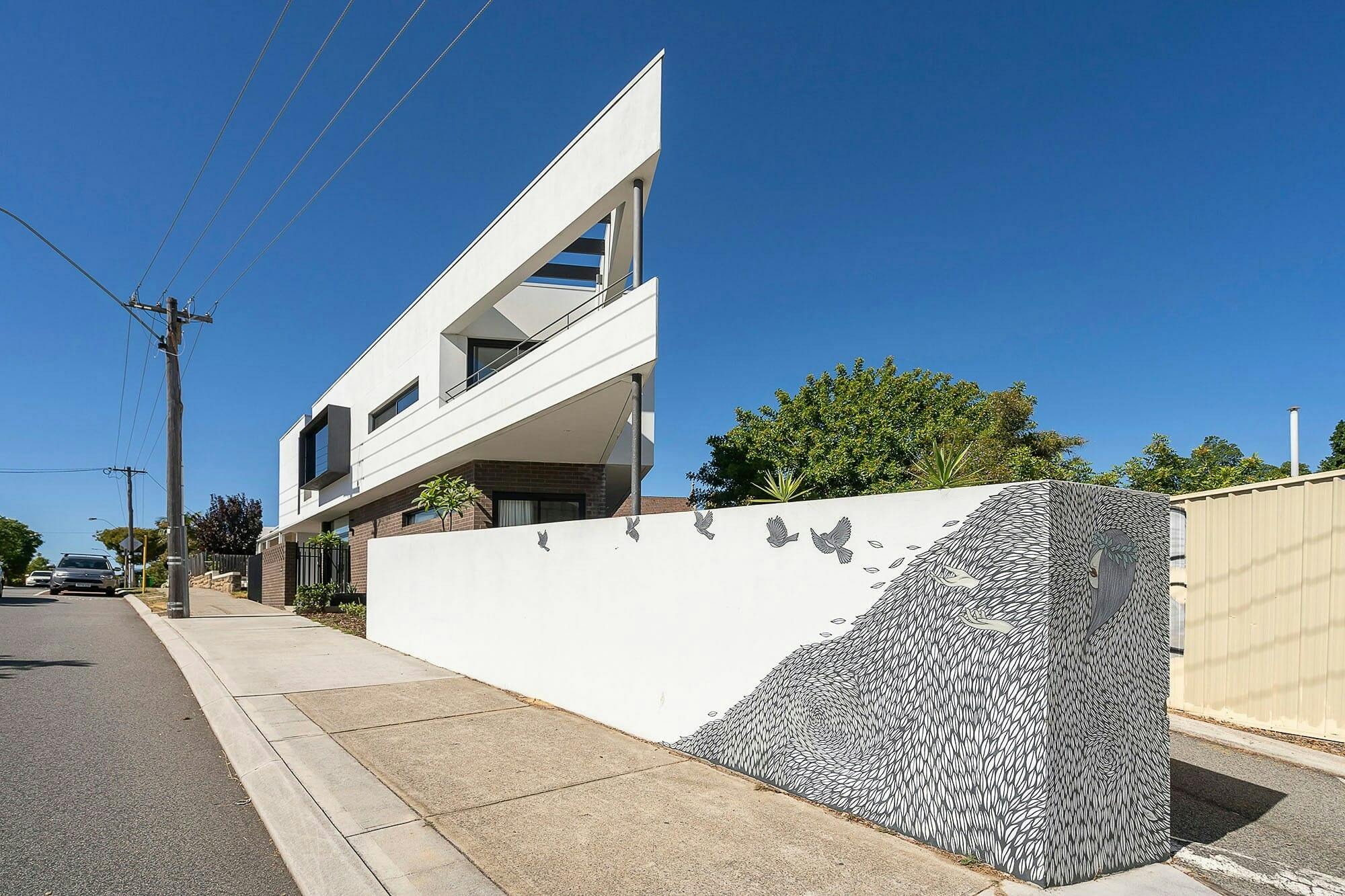Lookin’ Sharp! Mount Lawley’s Award-Winning Triangle House Has Hit The Market (Again!)

There’s making use of space, and there’s really making use of space – and Mount Lawley’s Triangle House is truly making the most of every inch of its inner-city footprint. We’ve taken a little peep inside this instantly recognisable, award-winning home which has just hit the market again.
Boldly geometric, Triangle House was completed in 2015, making clever use of a unique, modest site. Perched on the corner of Vincent and William Streets in Mount Lawley, the home overlooks the lush greenery of Hyde Park and Mary Street’s iconic fig trees, and is only moments from the hustle and bustle of Beaufort Street.

In spite of its modest plot and bustling location, the home’s pared-back interior evokes a sense of tranquil escape. Designed by Robeson Architects to be the architect’s own home, and influenced by Japanese-inspired minimalism, the building makes use of an impressive 170m2 of the 180m2 block with open-plan, flexible and functional spaces.
Entry is to a large open office, designed to allow easy access for client meetings – although this could also be converted into a third bedroom or second lounge. The ground floor also features the home’s second bedroom, and a courtyard.



The staircase is flooded with light, thanks to a striking waterfall skylight that bisects the house. While the home is compact, the extensive glazing avoids any feeling of crampedness, and low-e, acoustic glass provides a barrier to street noise. Windows have also been designed with sustainability in mind – capturing afternoon breezes and winter sun while blocking summer heat. Similarly, the home’s burnished concrete floors are warmed during the day by the winter sun, which in turn passively warms the home at night.

Upstairs, there’s a seamless flow between kitchen, living room, balcony and primary bedroom – which serves to make each zone feel even more spacious.




Ample custom in-built storage means there’s a place for everything, and the substantial windows showcase the surrounding greenery while ensuring neighbours have privacy. Adjoining the kitchen, a steel, boxed window extends over Vincent Street – the perfect vantage point to watch the world go by, complete with one-way glass to help shield you from view of the street.


And that kitchen! For a compact, two-bedroom residence, the kitchen could be just at home in a mansion. Huge marble and stone workspaces and heaps of in-built storage makes cooking a breeze, with the stunning Nero Marquina dining table designed to be moveable – allowing for extra dinner guests when needed, or sitting alongside the island for everyday use.

Bathrooms are stylishly utilitarian, with black tile and concrete flooring lending a moody, masculine feel.


Subscribe to our free newsletter!
Along the Vincent Street boundary wall, a mural by local artist The Black Mountains mimics the leafy surrounds on the geometric form, and includes a few of the architect’s favourite bird – the willy wagtail.

If you feel like a slice of the Mount Lawley pie, check out 51 Vincent Street’s listing HERE.
–
Photos courtesy of Zsa Zsa Property