We’re Obsessed With This Curvaceous North Perth Home That Featured On Grand Designs Aus’ Last Year
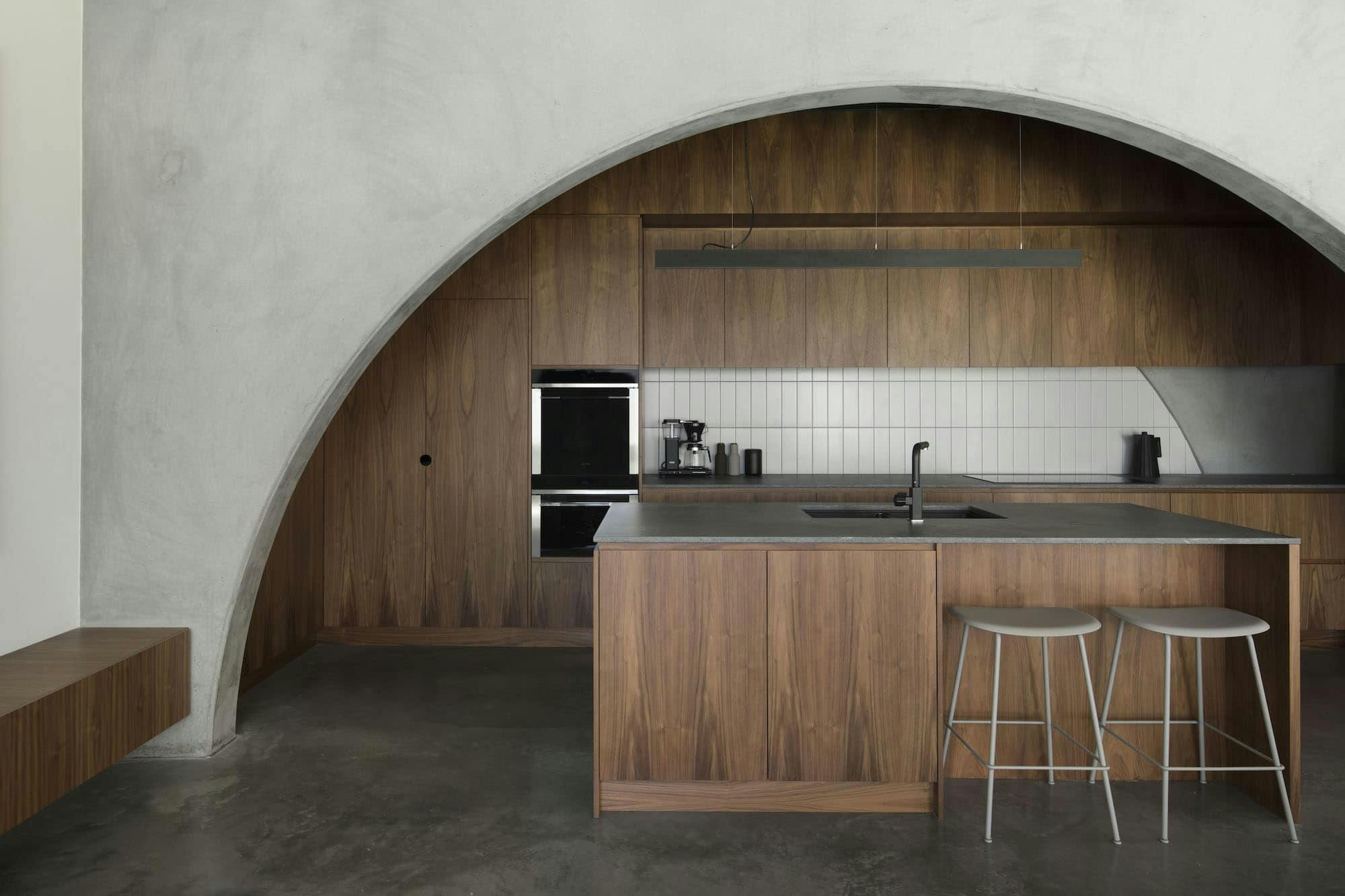
It’s safe to say arches have had a resurgence – and nowhere can you see it more clearly than in the North Perth House, designed by architect Nic Brunsdon and featured on Grand Designs Australia in 2021.
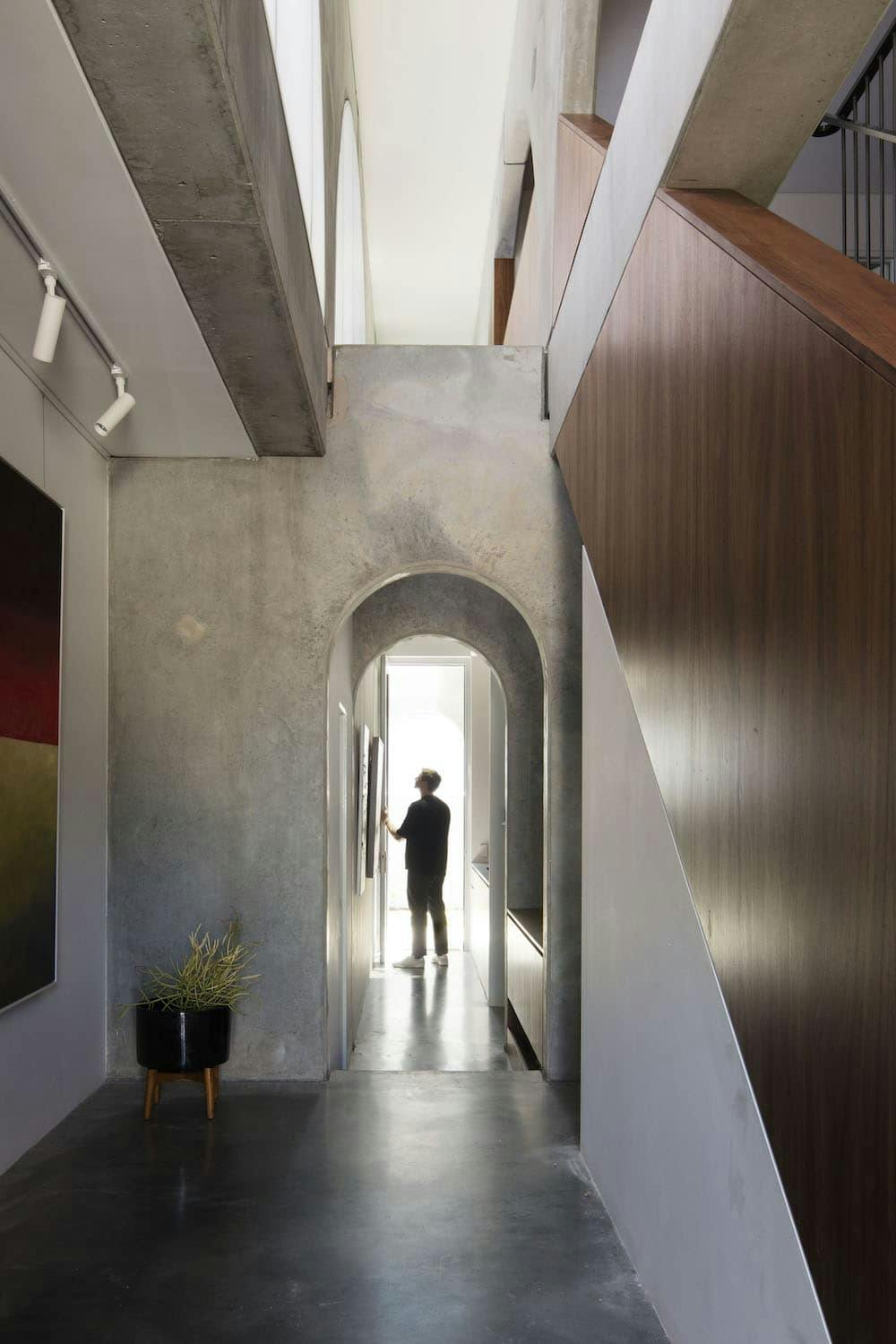
The home was designed for a young family who were initially put off after childhoods in classically Greek and Italian arch and column-filled homes. However, these aren’t your Nonna’s archways – the shape is repeated and explored throughout the home, stretched and squeezed to form a larger, grand iteration and a narrower, doorway-sized arch. At times segmented by internal walls or masked by frosted polycarbonate, these shapes are constructed using cast concrete panels. Laid east-west on the ground floor and north-south on the first floor, the parallel panels form the structure of the home – with their modular, interlocking design assisting with the project’s strict budget. Inside, they also separate areas like the bedroom’s storage, draped in a luxurious olive velvet curtain. Most distinctively, one of the large arches forms an alcove over the otherwise minimalistic kitchen.
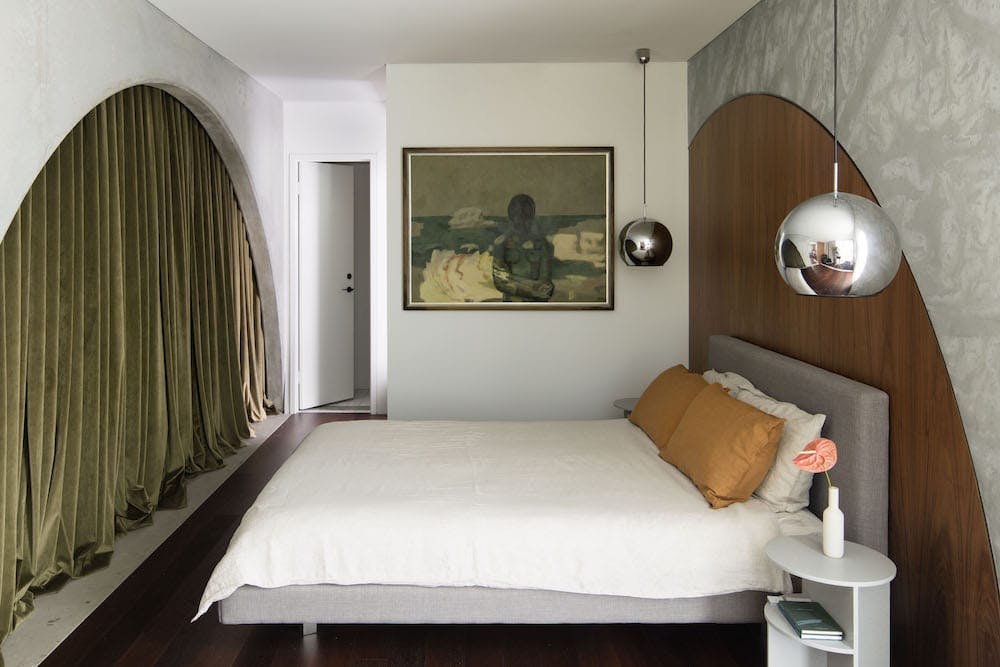
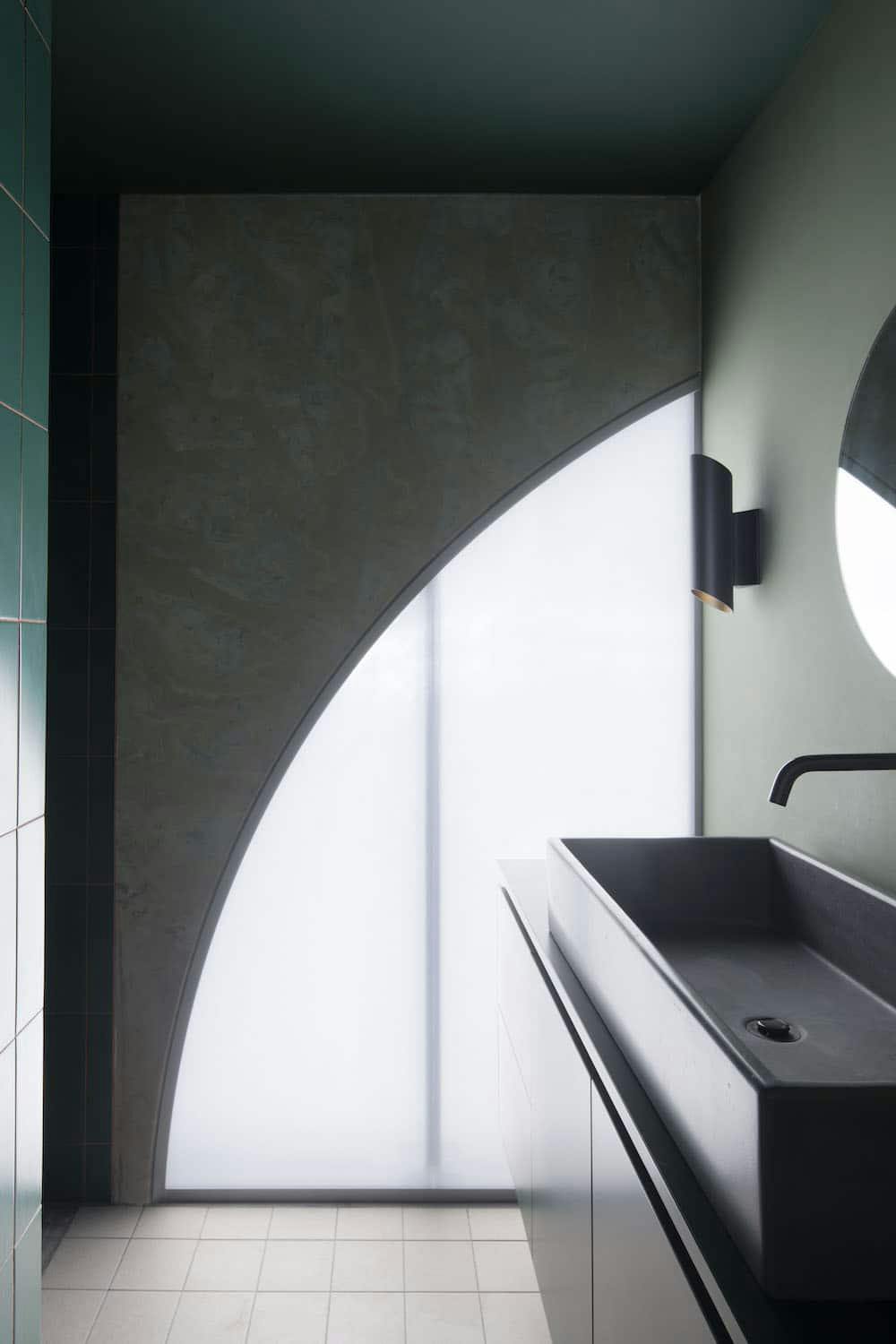
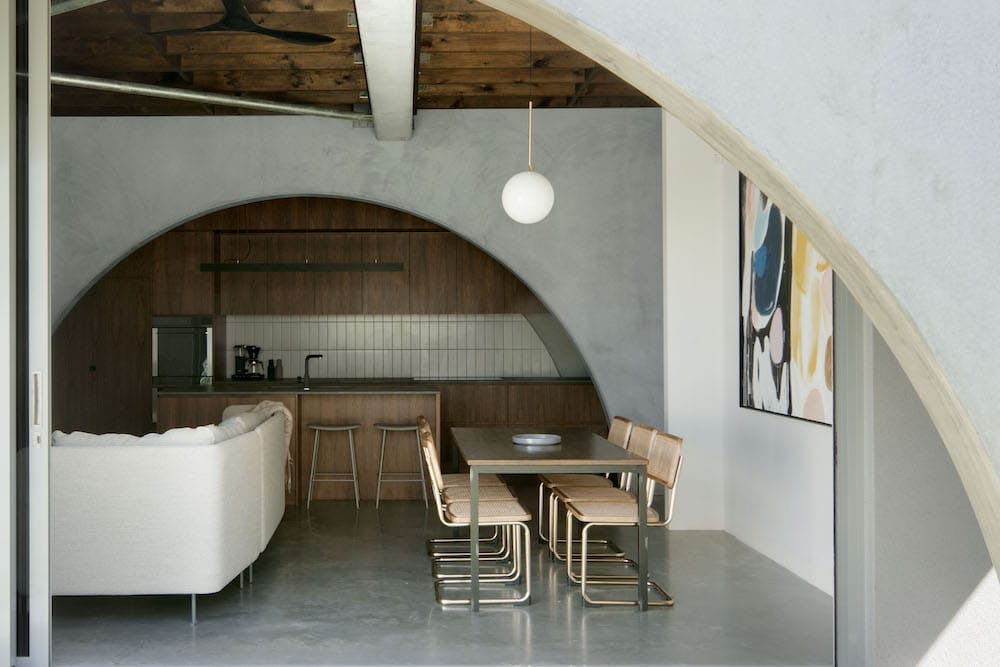
As well as the structural component, the concrete becomes both the internal and external finish. Paired with walnut veneer, the effect is an interior that is both brutalist, mid-century and yet intimate. The concrete arches are both mirrored and filled with custom joinery and timber panels – offsetting the concrete with warmth and functionality. Colourful, abstract artwork provides levity amongst the ample use of concrete.
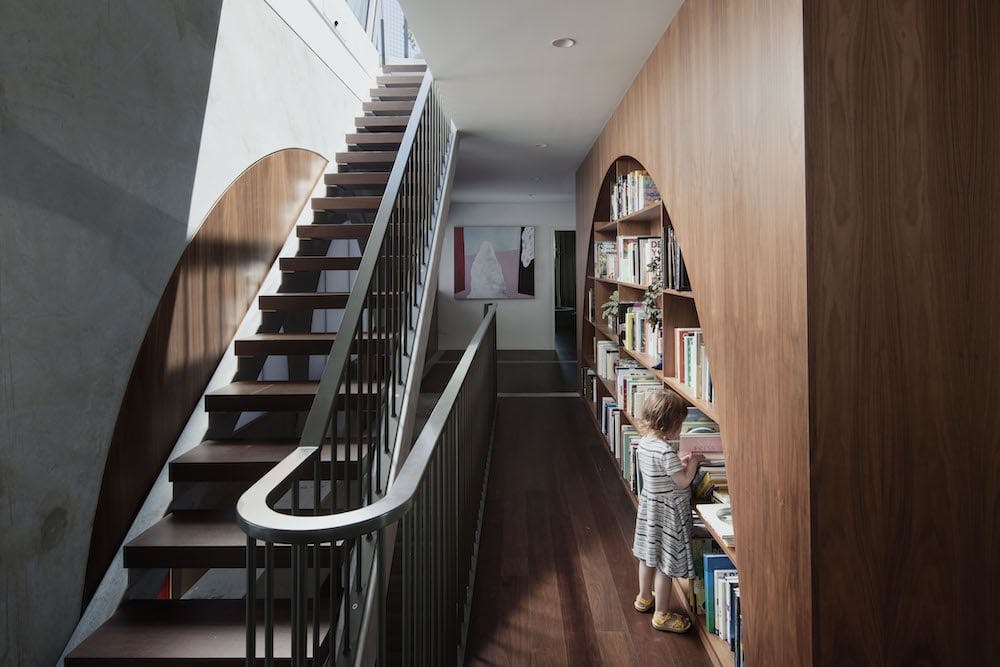
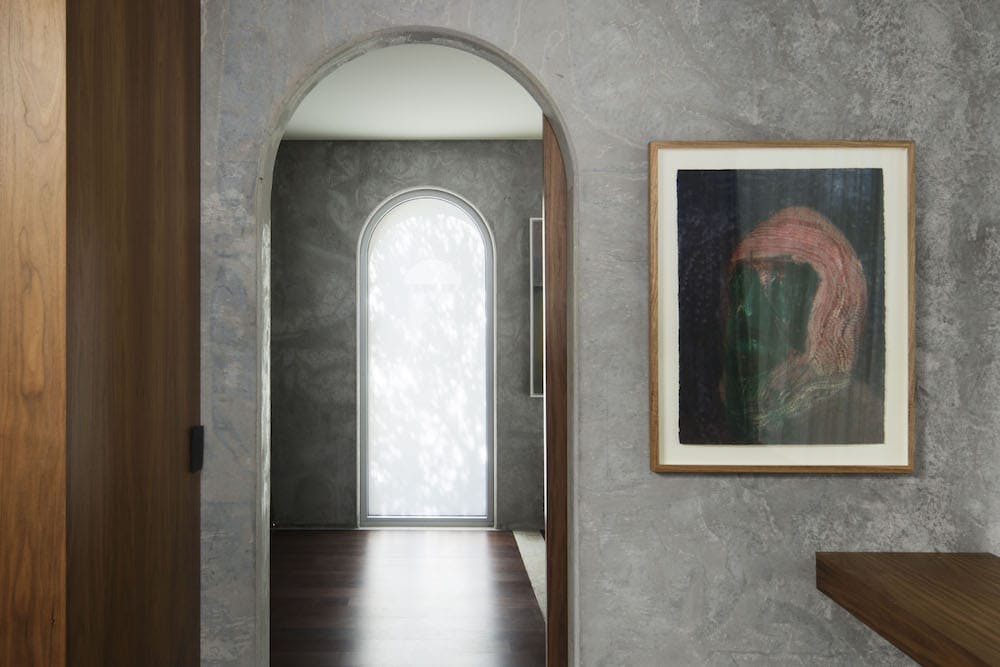
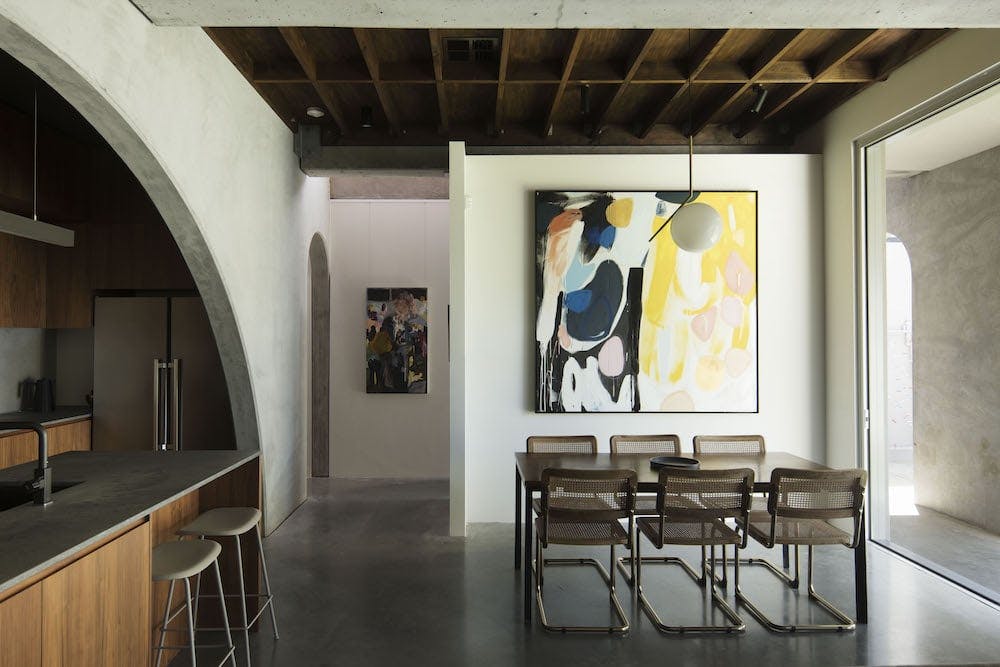
Subscribe to our free newsletter!
While the home is situated on a small plot in the inner north, the design maximises outdoor space with the inclusion of a rooftop balcony – similarly arched in shape and enclosed by steel mesh, ready to be encompassed by climbing vines.
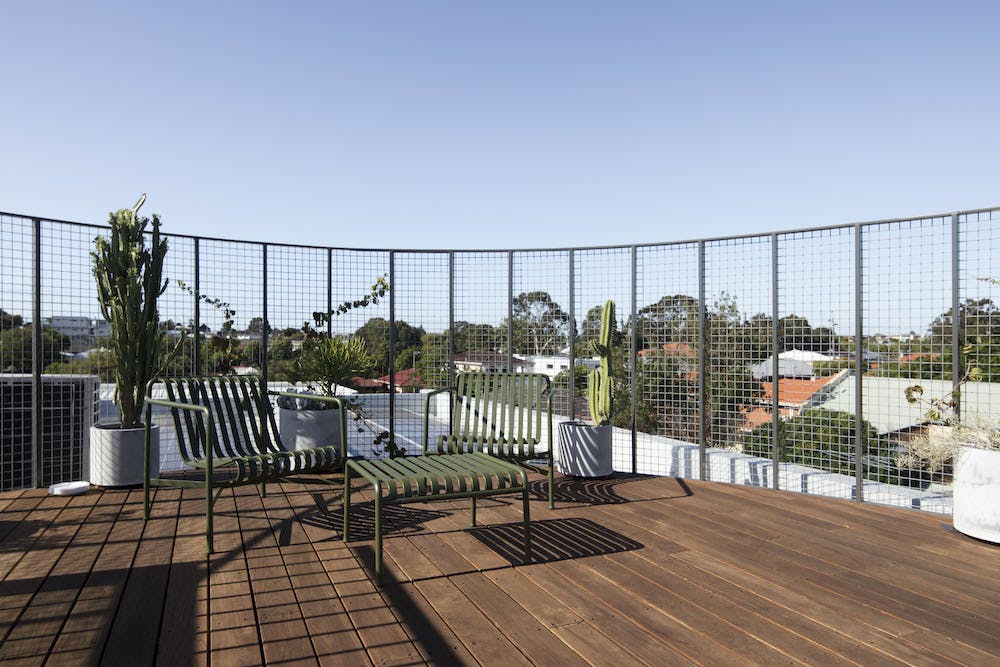
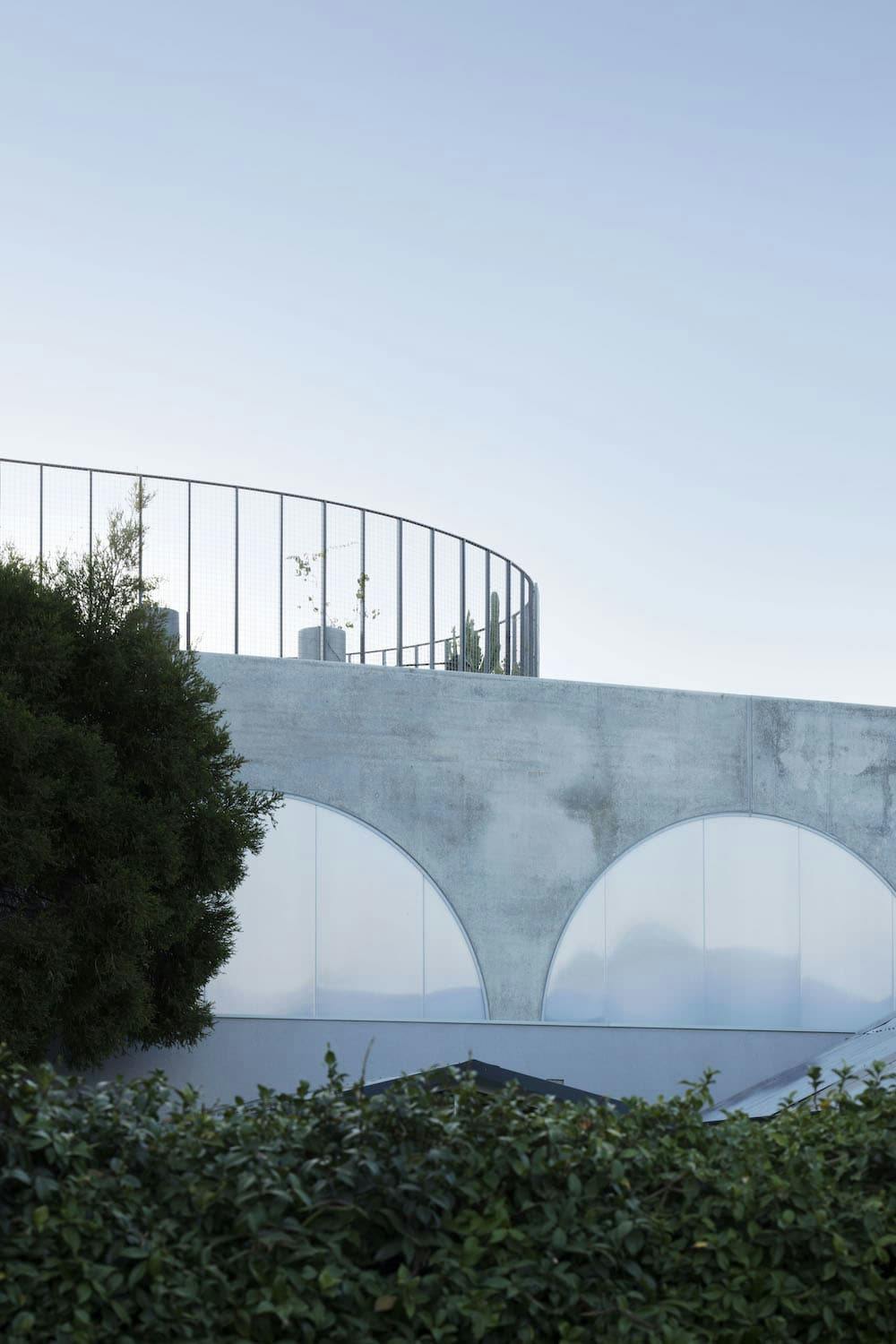
–
All photos by Ben Hosking, courtesy of Nic Brunsdon