This Floreat Home Is Making All Our Mid-Century Dreams Come True
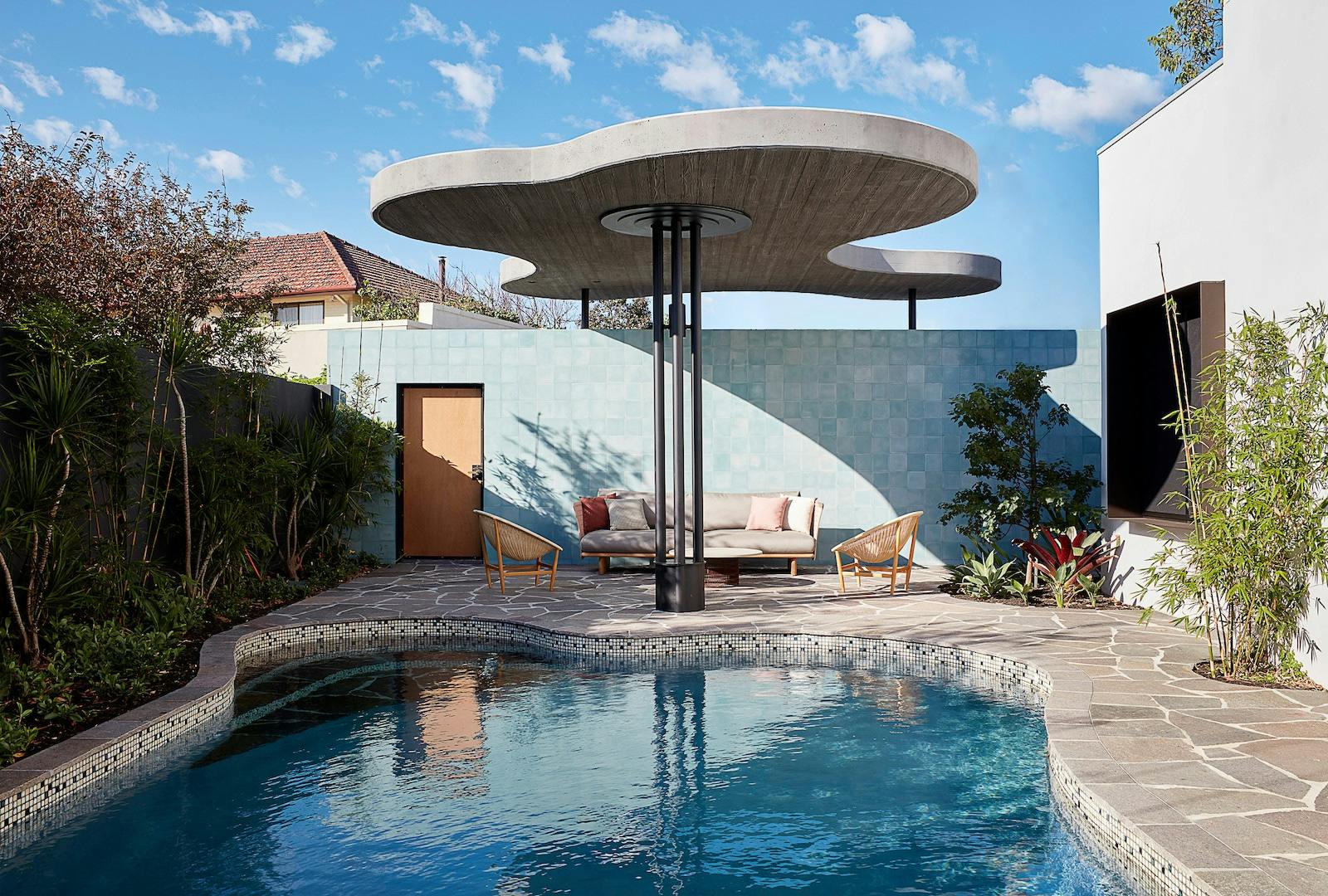
Sometimes, you see a house – and your breath catches, your heart skips a beat. For us modernist fanatics, it was Roscommon House.
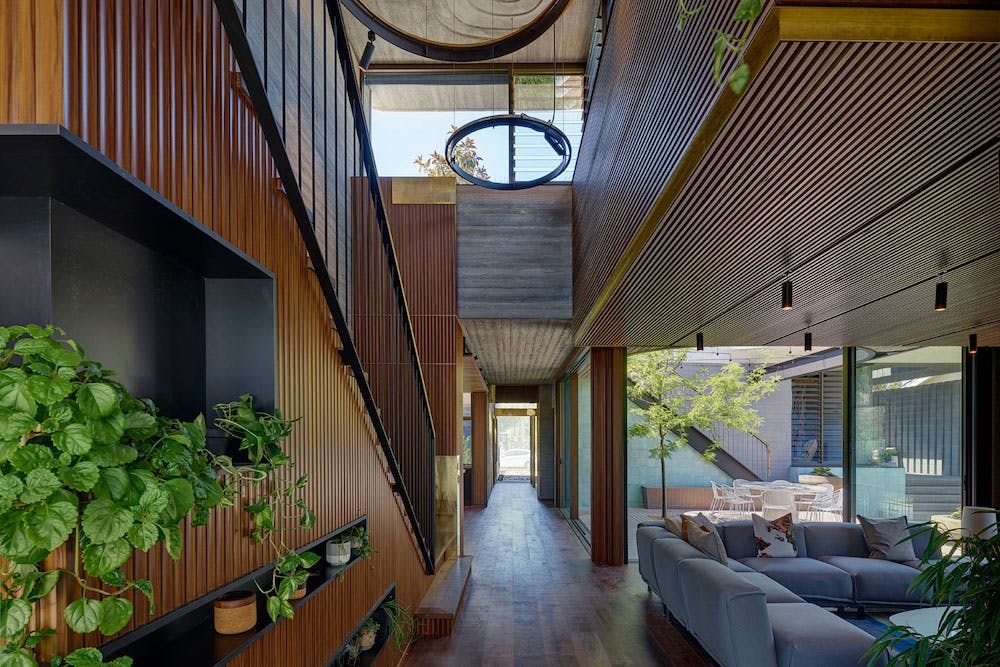
Designed by architect Neil Cownie for a local young family, the home is inspired by existing mid-century homes in the area – and we can detect more than a whiff of Iwanoff in its timber-clad interior, low-profile street frontage and bold use of concrete.
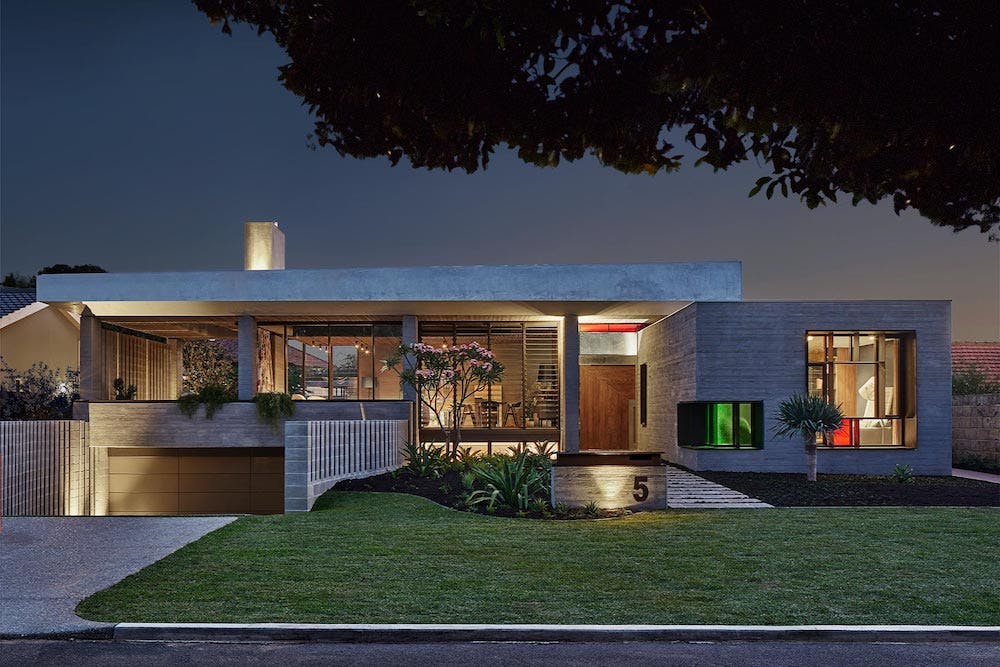
The distinctive off-form concrete has been moulded using timber boards, leaving the material with a subtle woodgrain texture – a signature materiality to West Australian architecture and something you may recognise if you’ve spent any time around UWA.
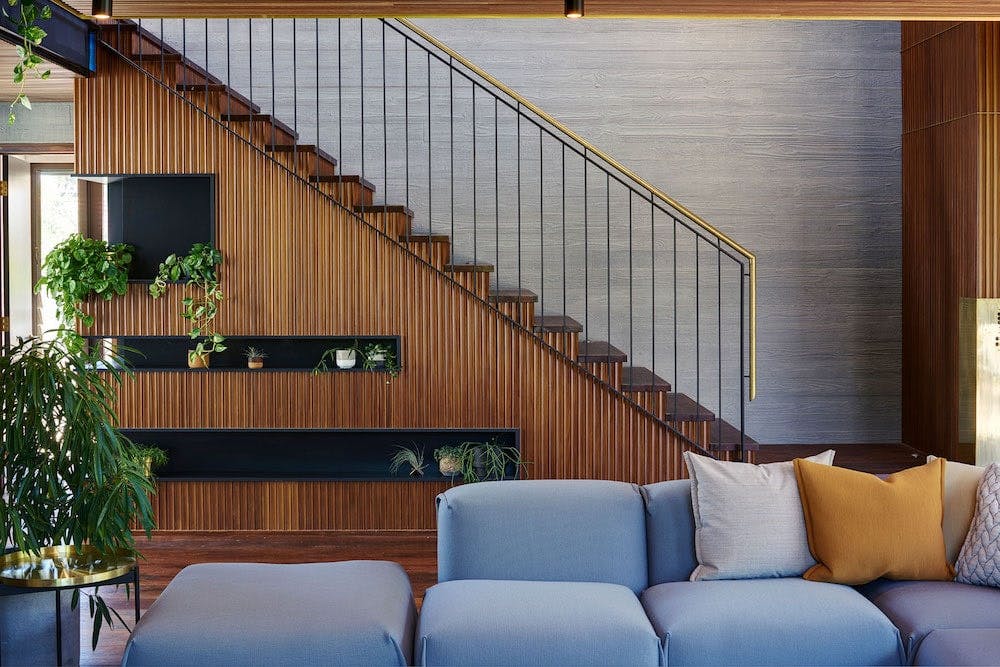
Hugely influenced by its location, the home’s concrete roof also features references to the old City Beach and Floreat Beach Kiosks.
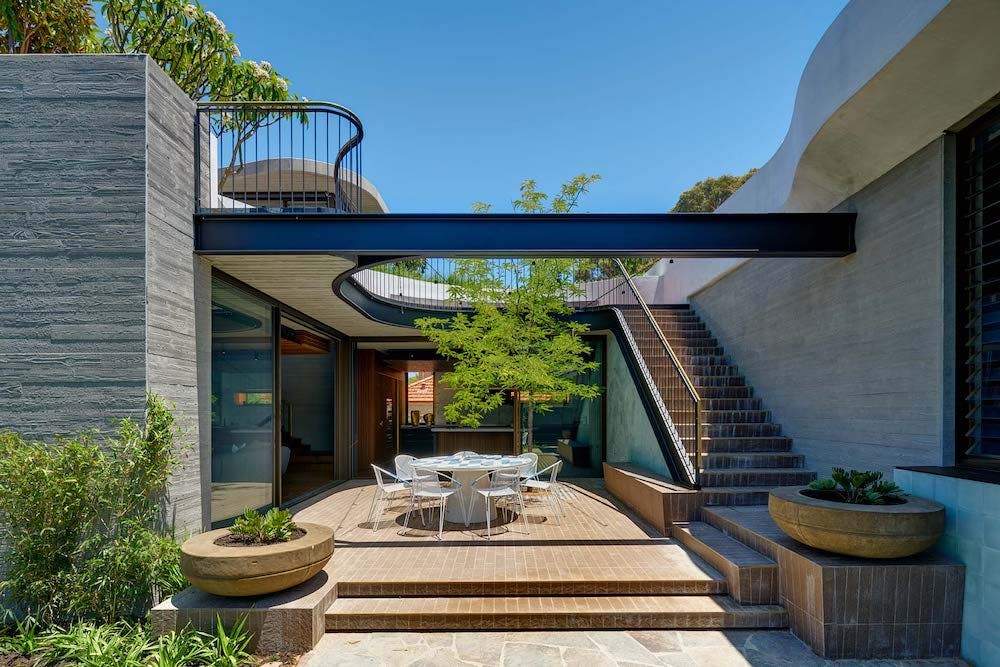
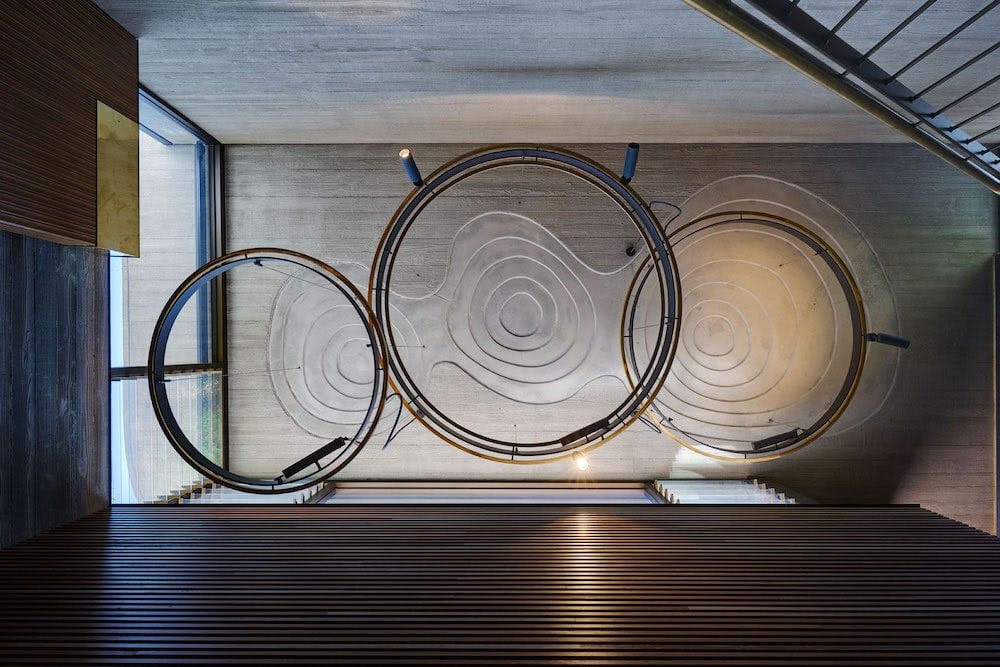
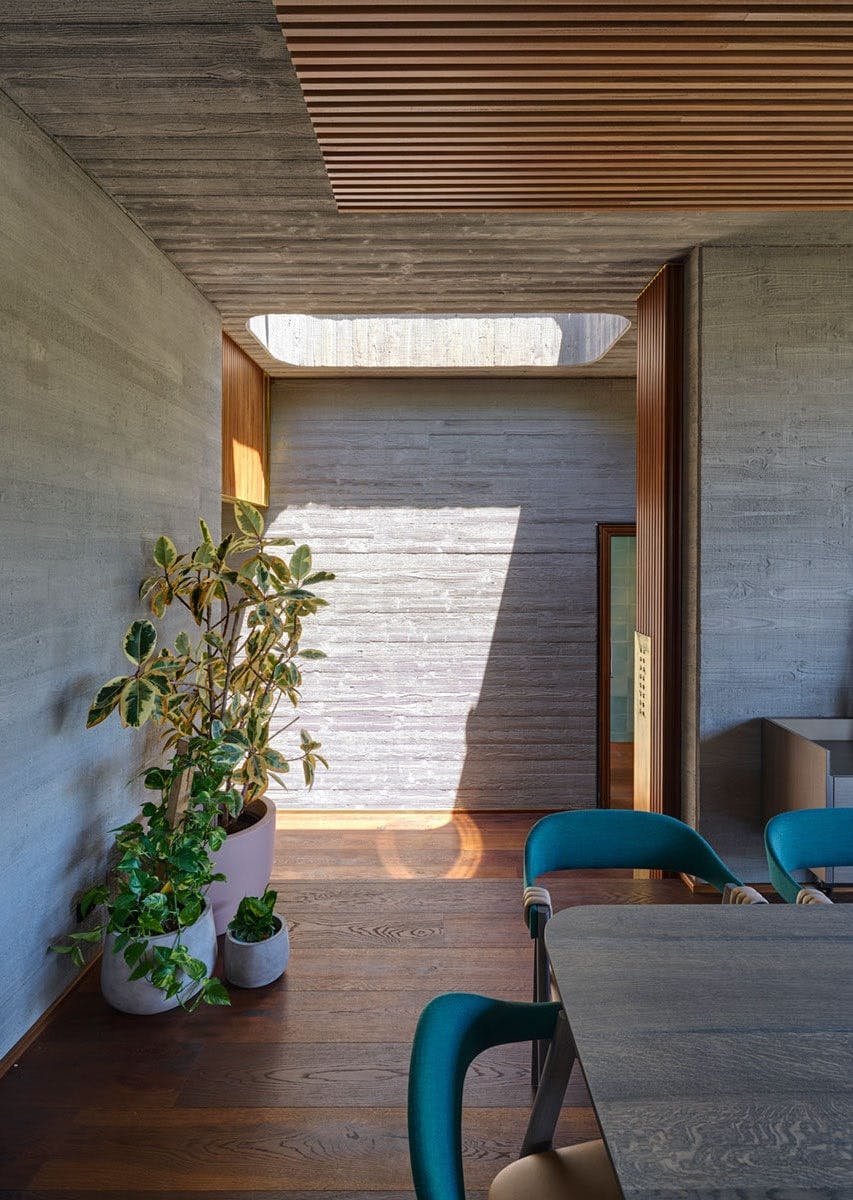
While the interior is distinctly midcentury, the home’s connection between the indoor and outdoor is suitably contemporary. Living spaces flow into the backyard, and the backyard flows to the rooftop terrace – heightened by the continued use of off-form concrete both inside and outside.
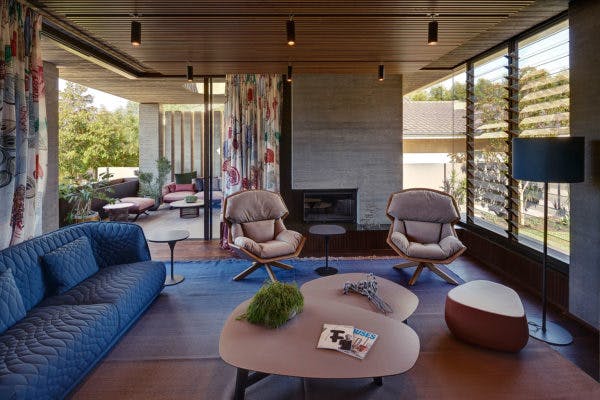
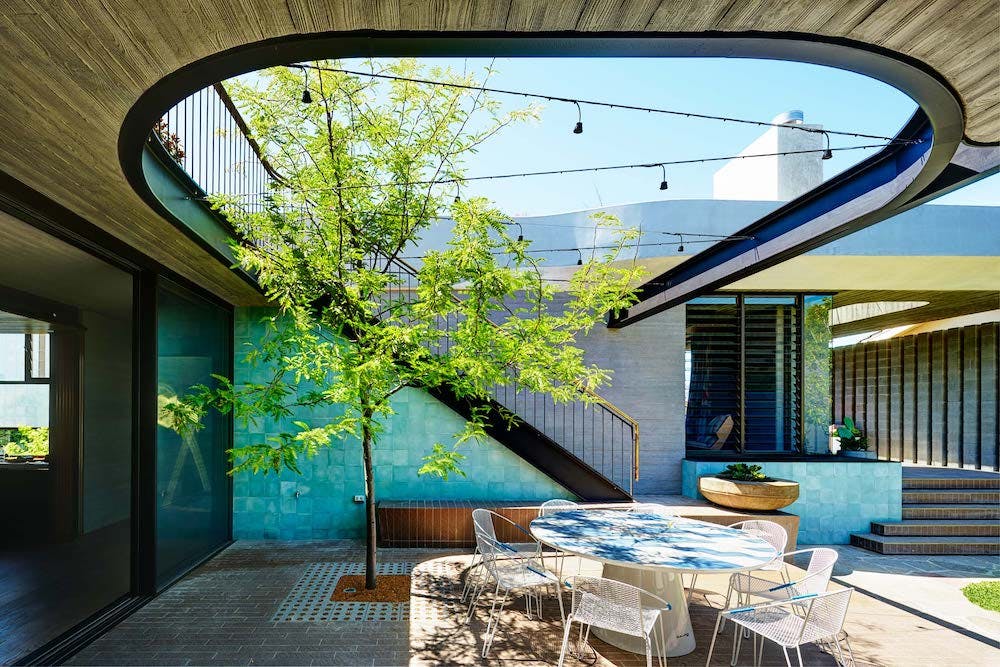
In spite of this, the interior still manages to have a cosy, intimate quality – in no small part because of the generous use of timber cladding. Brass details heighten the mid-century vibes, while adding a luxurious touch.
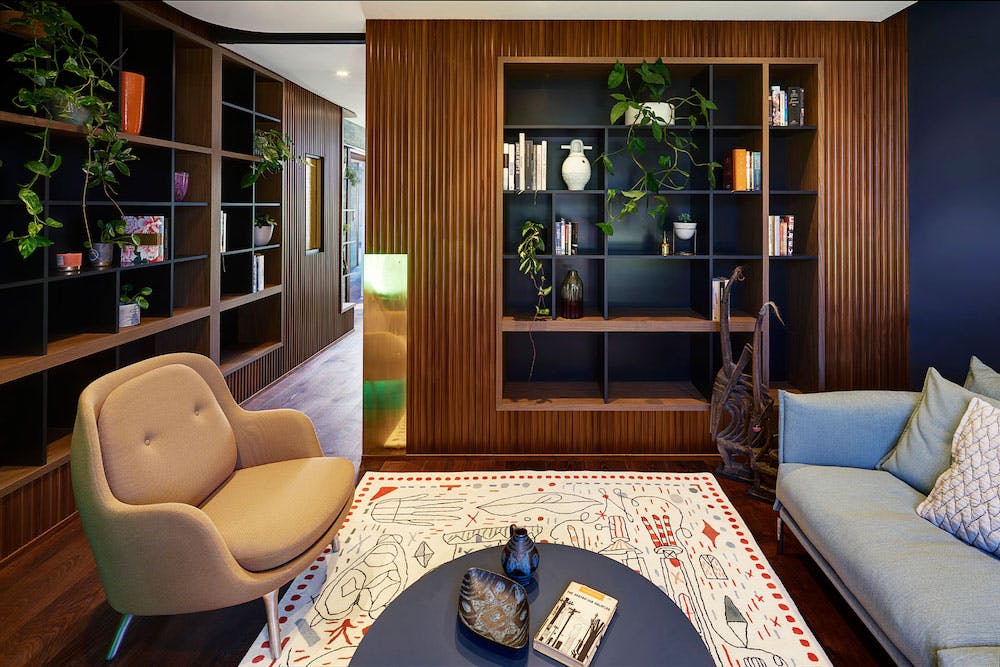
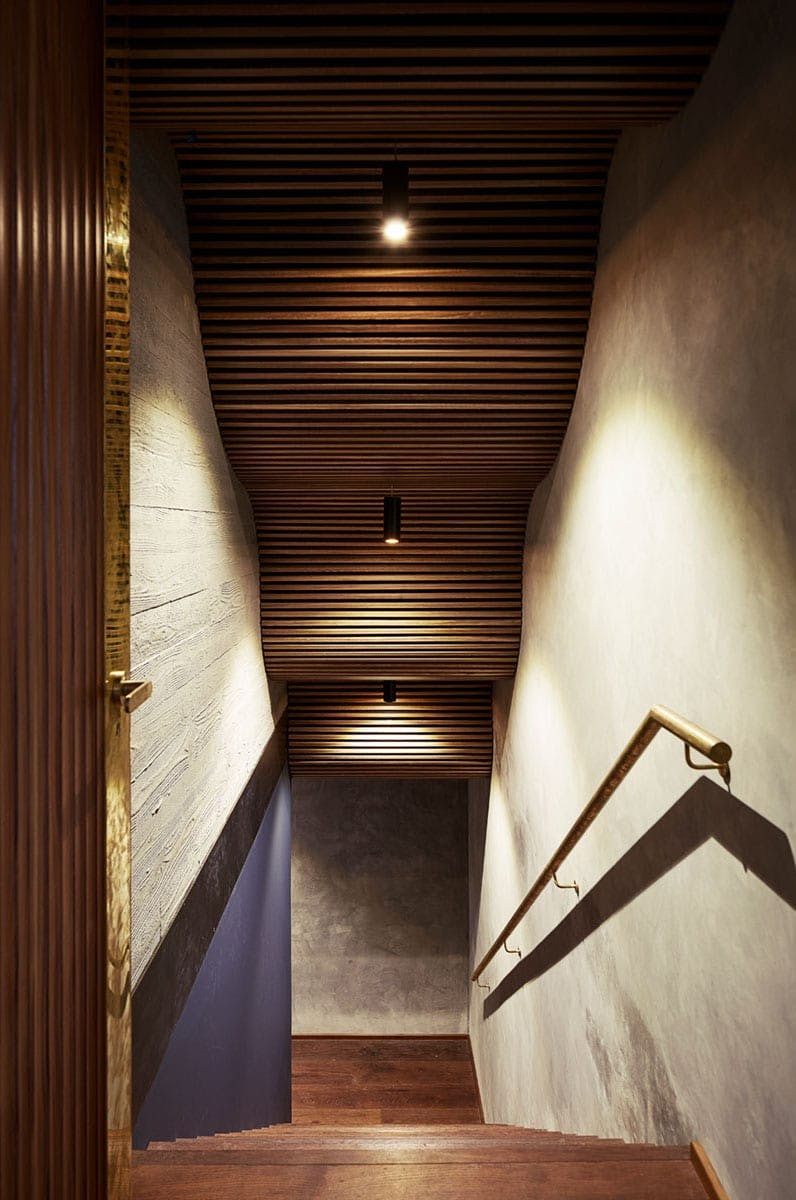
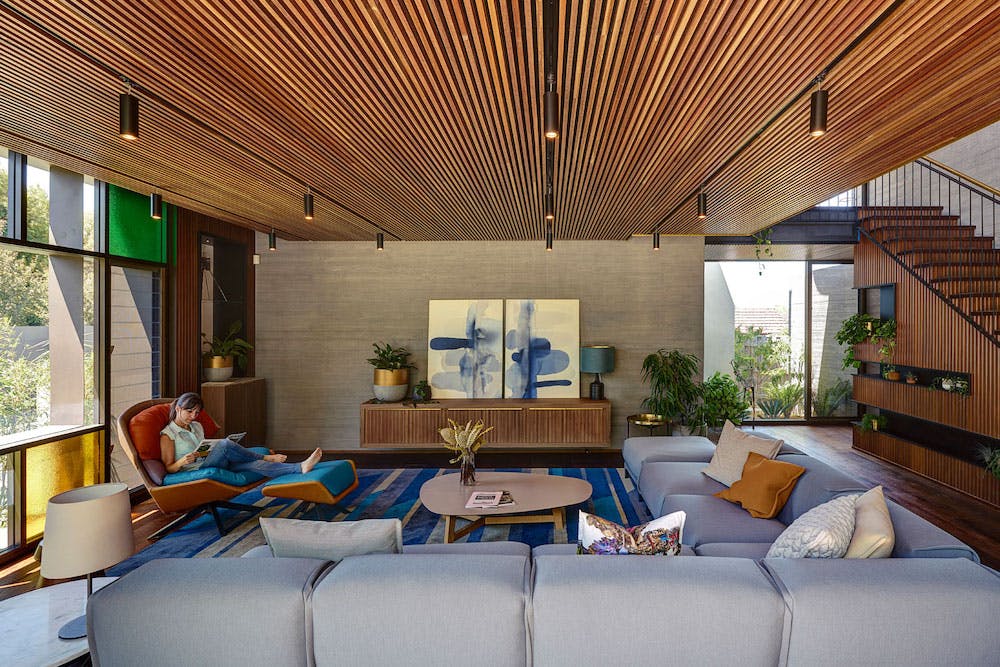
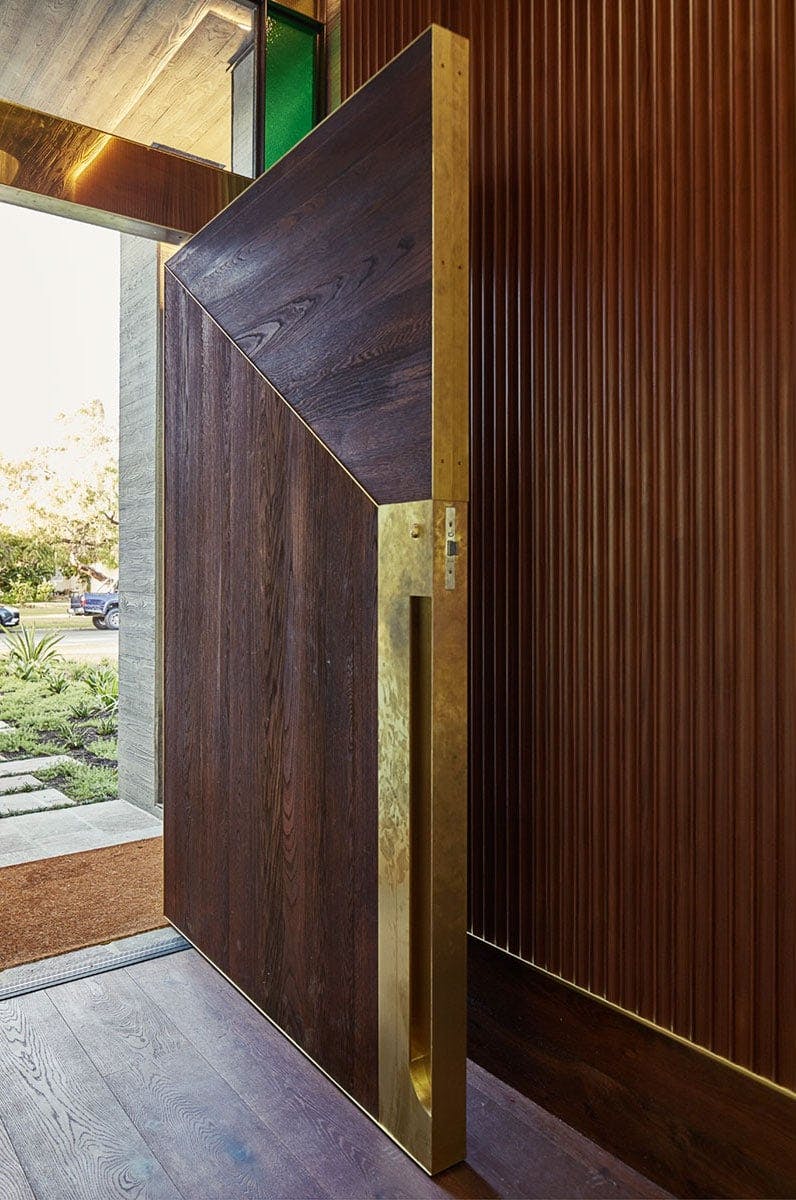
But the part of the house that truly captured our hearts? Well, it’s got to be the show-stopping kitchen.
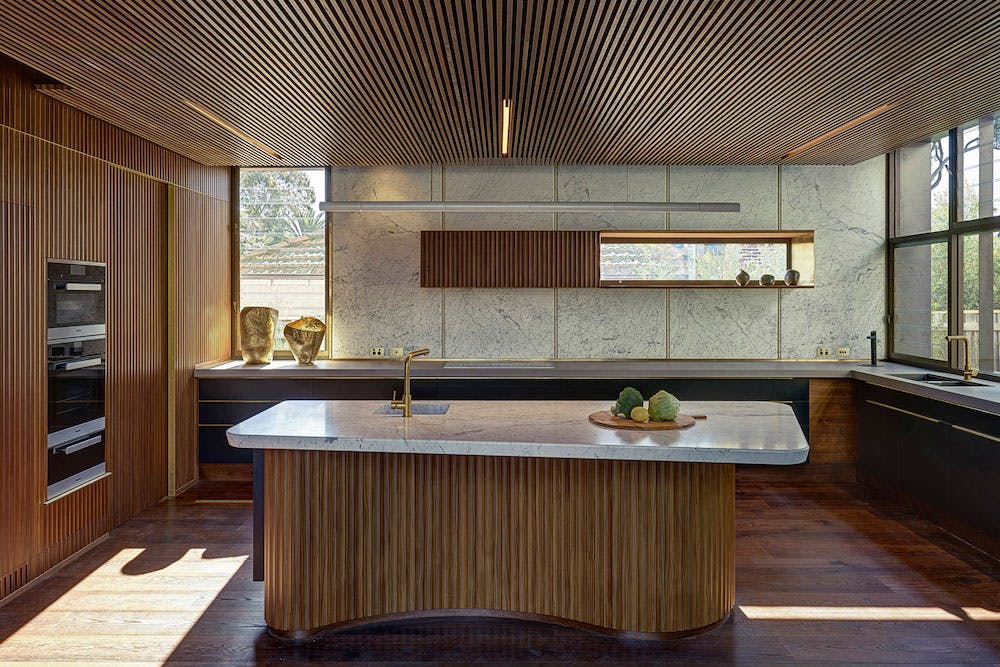
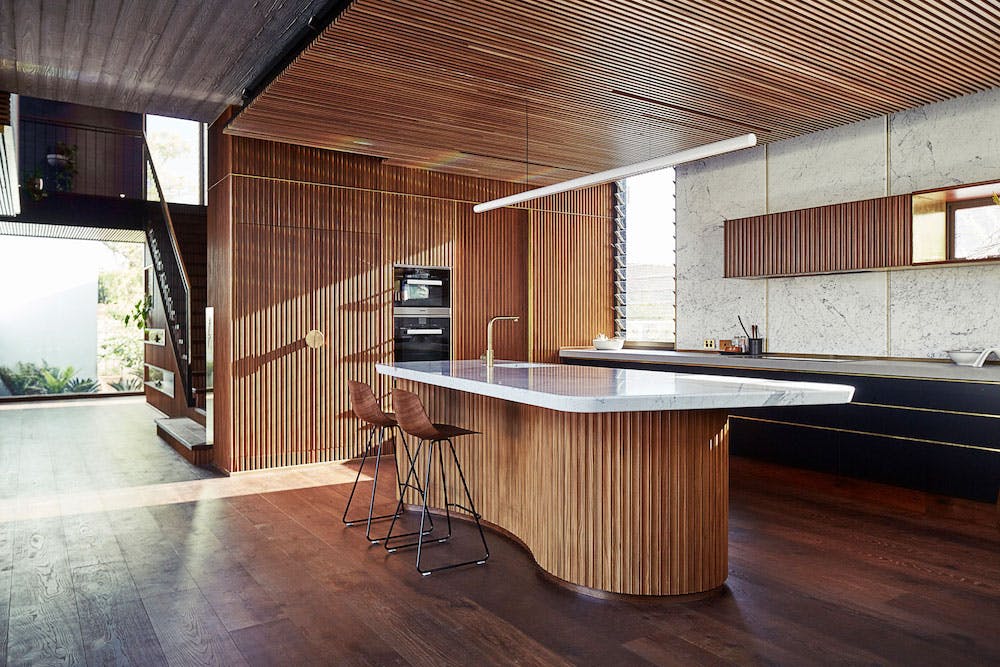
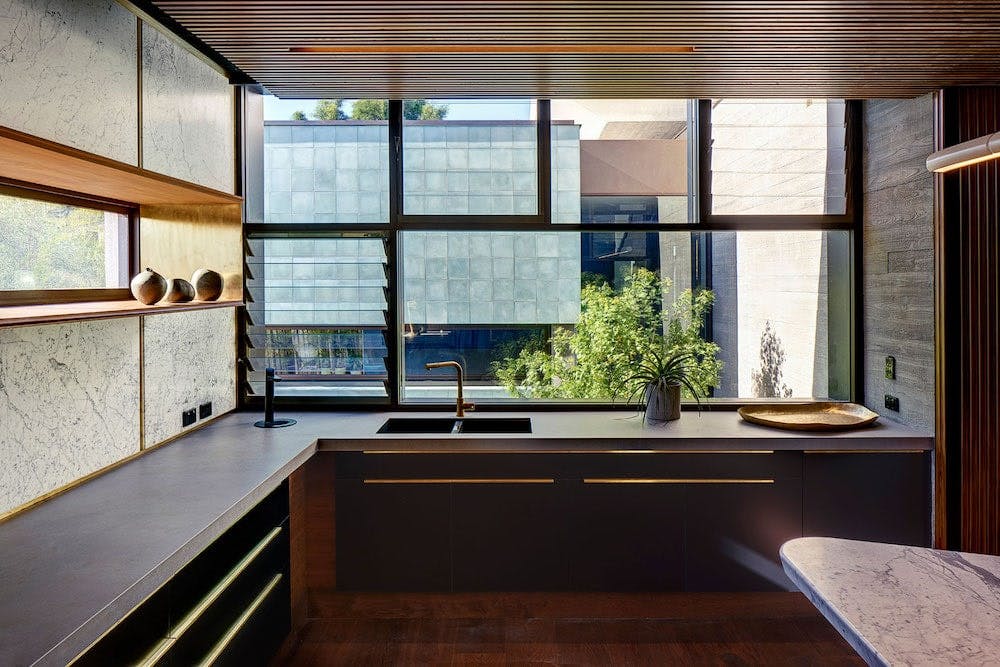
Can you blame us? That stone backsplash, the inlaid brass, the marble island, the timber battens, those windows! We honestly feel a bit sick with longing.
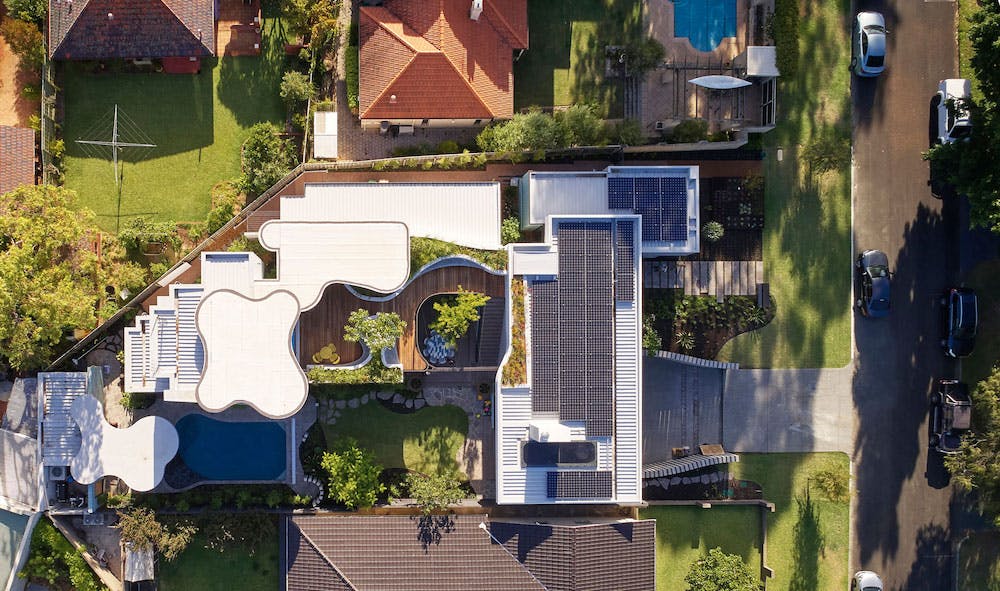
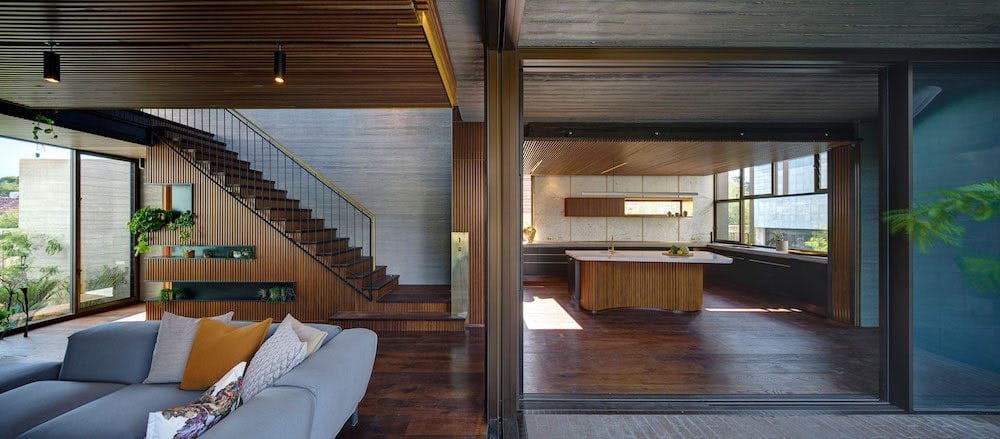
Subscribe to our free newsletter!
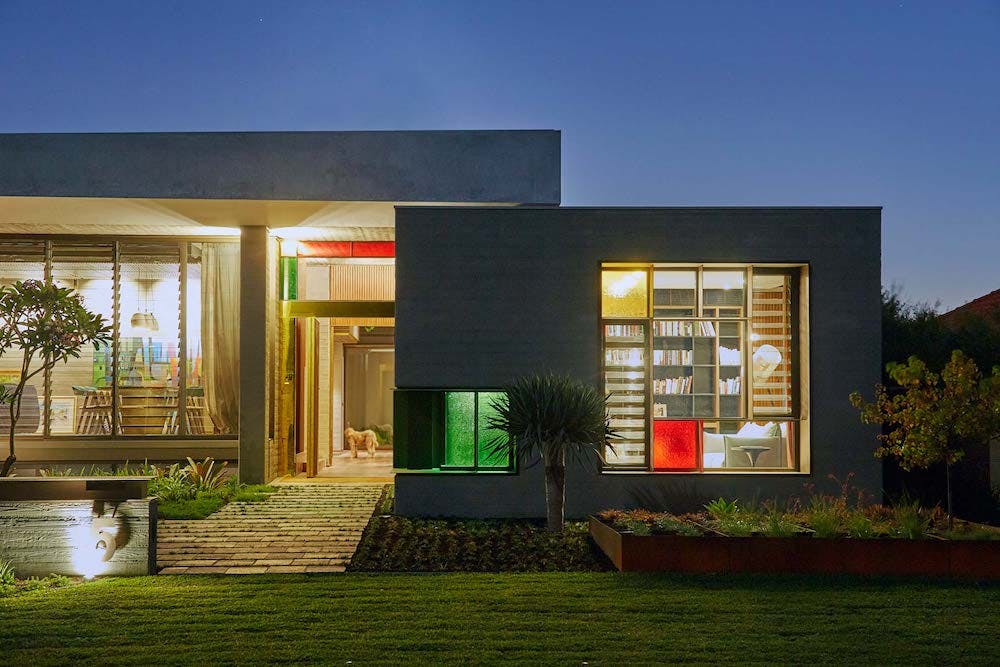
Designed as the family’s forever-home, Roscommon House isn’t currently on the market – but you can check out more of architect Neil Cowie’s work HERE.
–
Photos via Neil Cowie Architect
Header image: Jack Lovel