Snag this Subi gem: This quirky, warehouse-style apartment is up for grabs
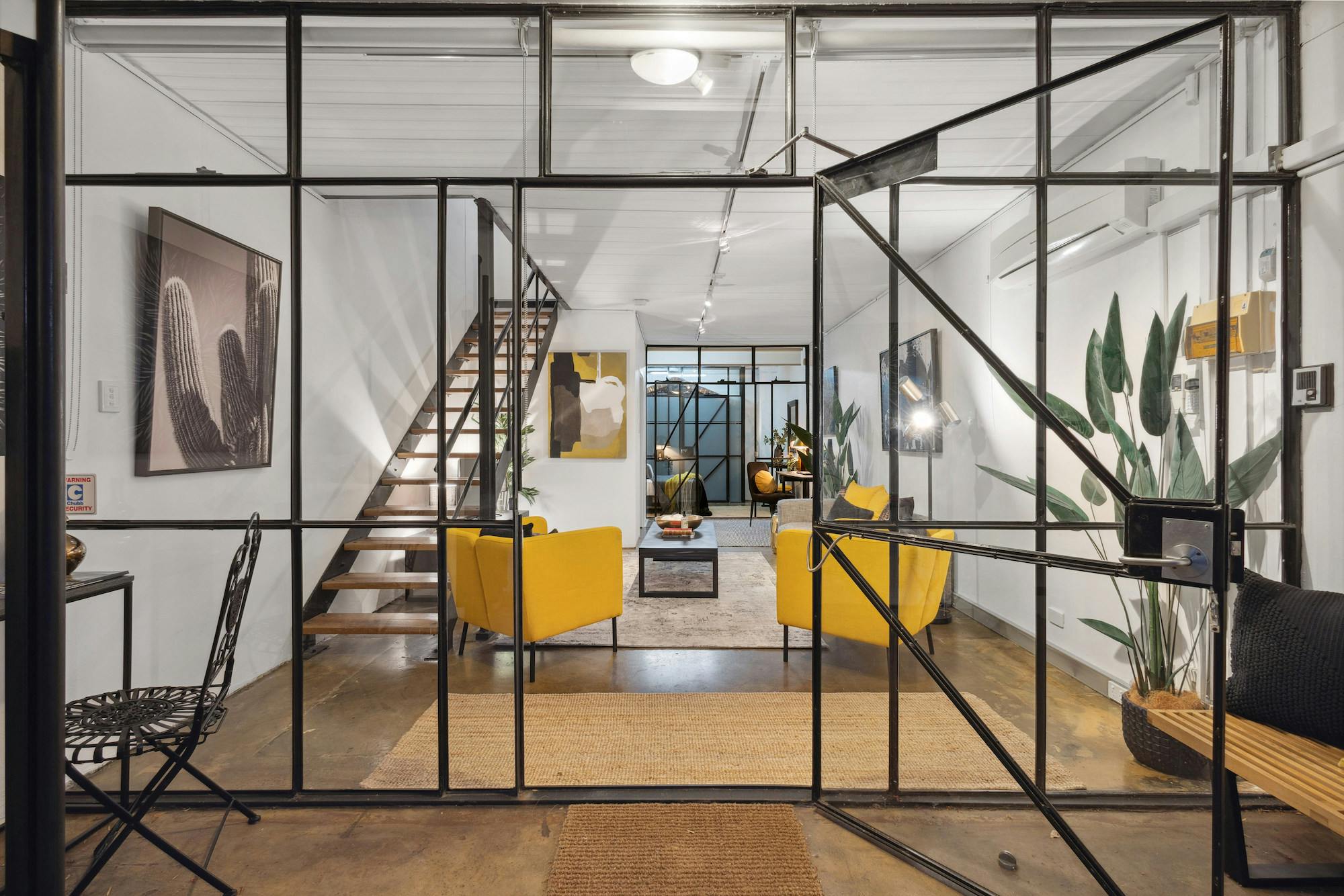
While we love showing you a sneak peek inside palatial mansion or lavish architectural delight, sometimes a home crosses our desks that has a much more… Approachable scale.
And while this Subiaco two-bedroom apartment is decidedly more attainable than some of the opulent homes we feature, it’s no less charming – we’ve got a peek inside thanks to our friends at Crib Creative.
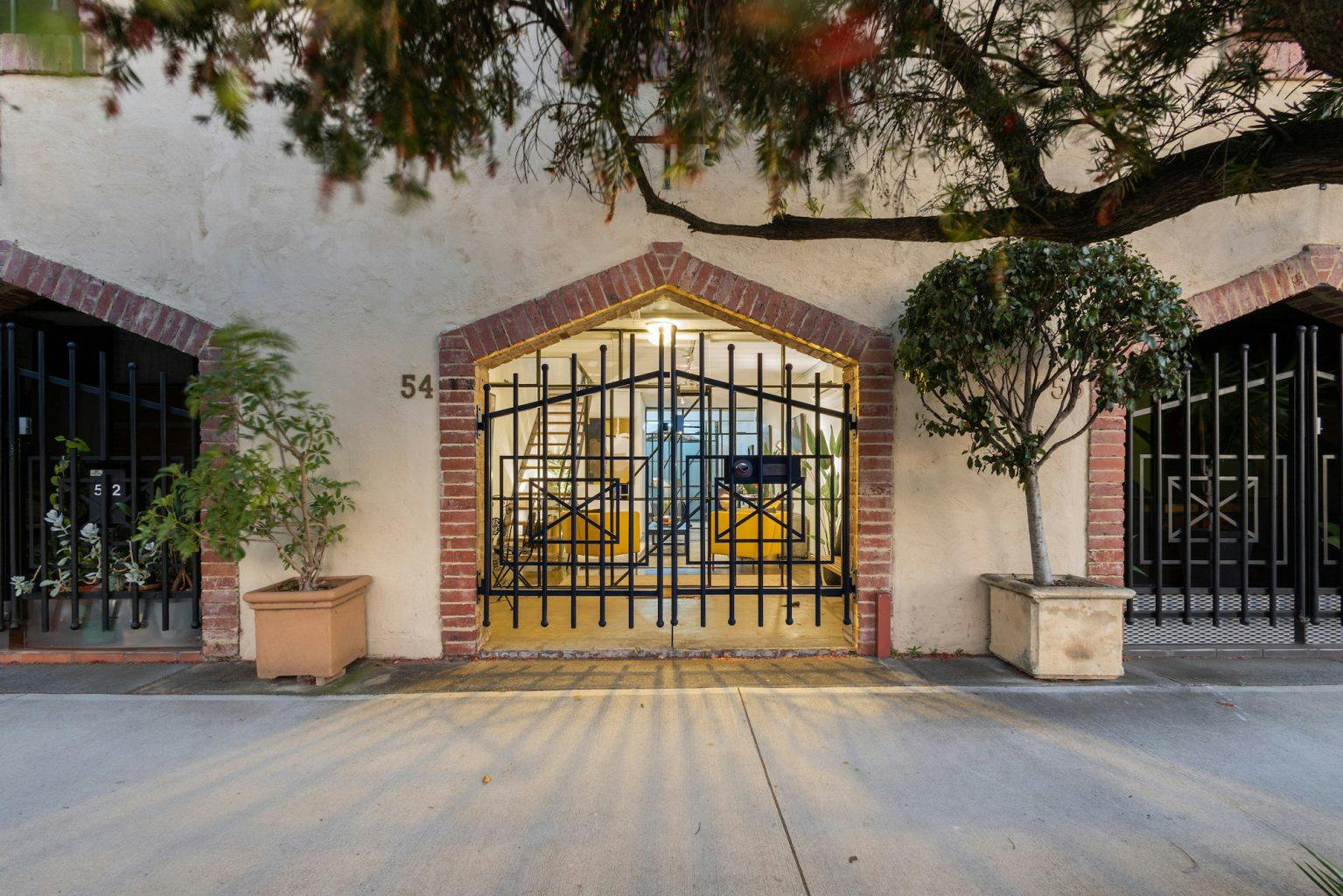
Occupying three floors, the home is situated on Derby Road within a charming row of brick archways – just moments away from well-loved cafes like the Clean Food Store and the Little Pantry, plus bars and restaurants including Mistelle and the Unicorn Bar, we’ve often strolled past with curious eyes.
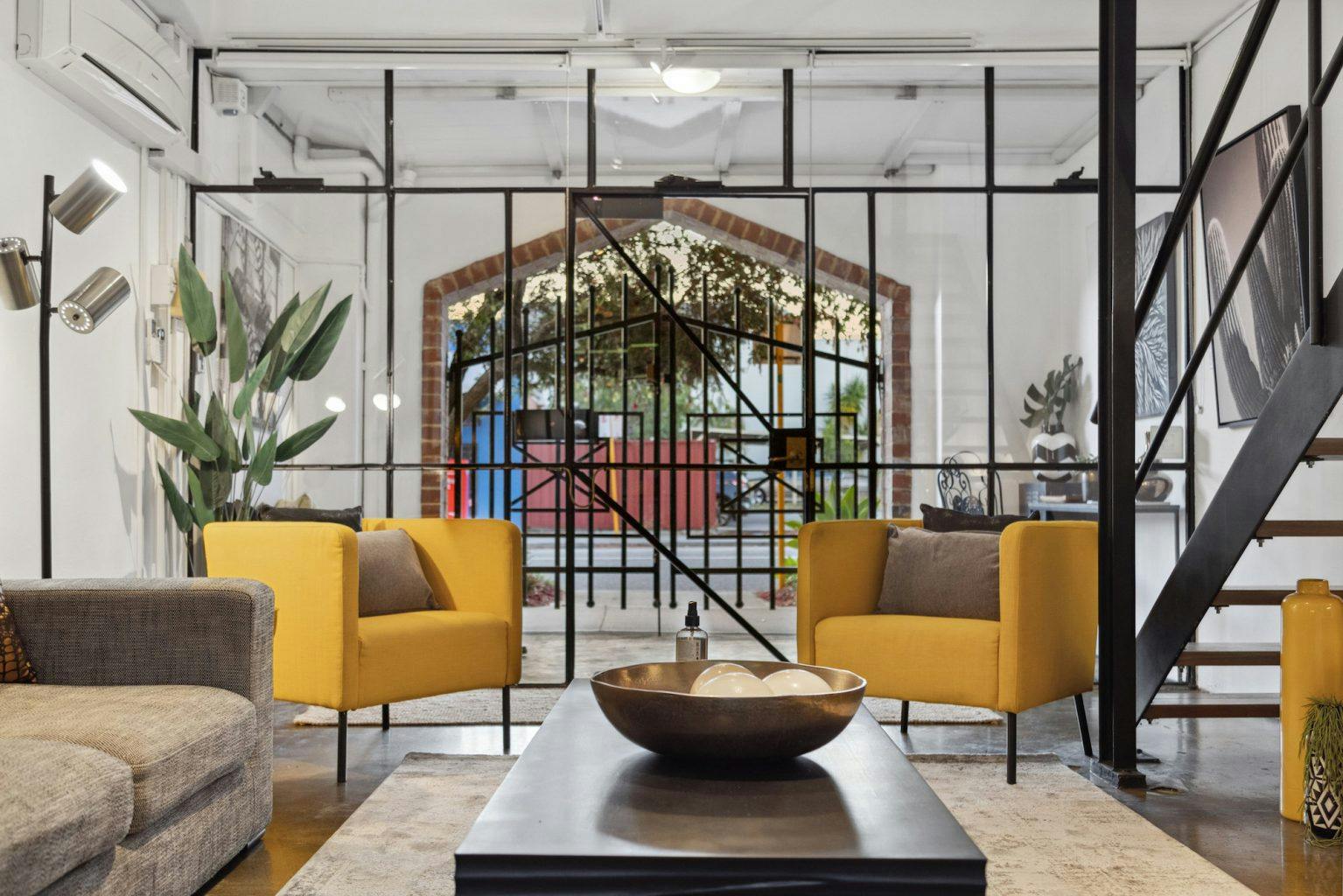
As well as the home’s distinctive brick-lined archway, the considerable use of steel-framed glazing gives it a unique industrial edge – especially when continued through to the bedroom.
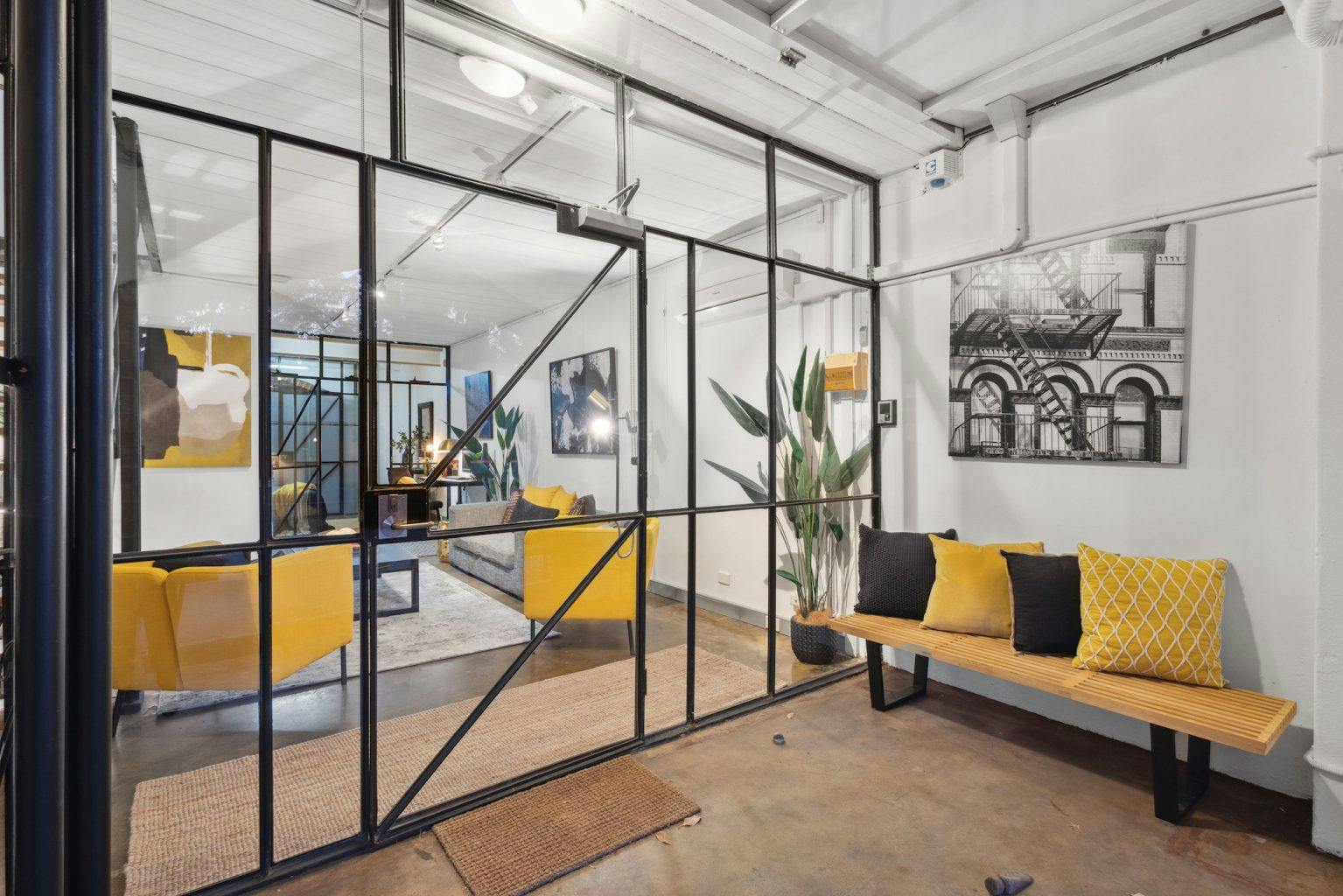
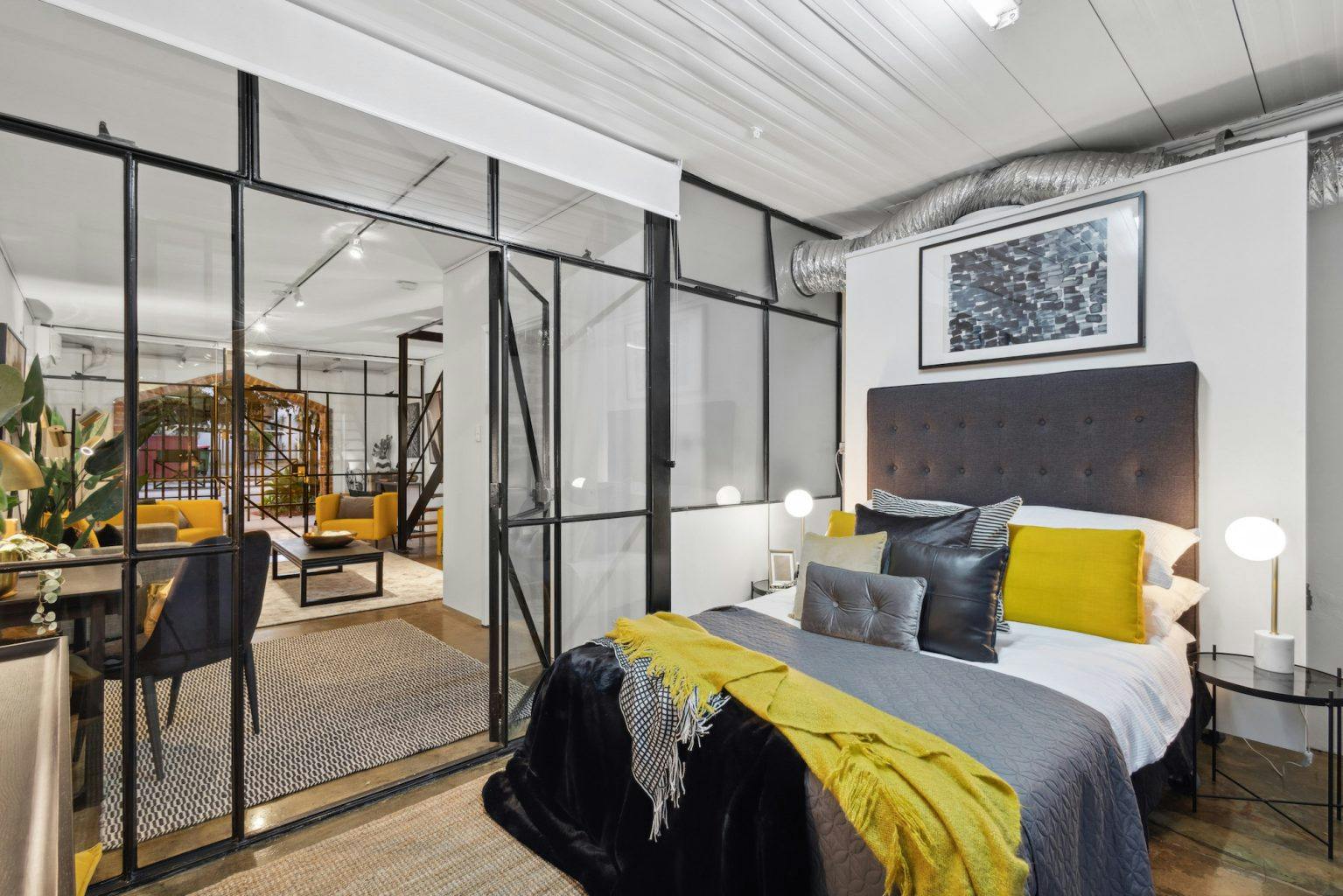
Upstairs, the industrial charm continues, with steel-framed glazing leading to a rustic balcony overlooking the street. At the other end of the first floor you’ll find a spacious sleek open-plan kitchen and dining area, with an exposed brick window overlooking the surrounding Subiaco rooftops – the perfect spot to ponder while doing the washing up.
Subscribe to our free newsletter!
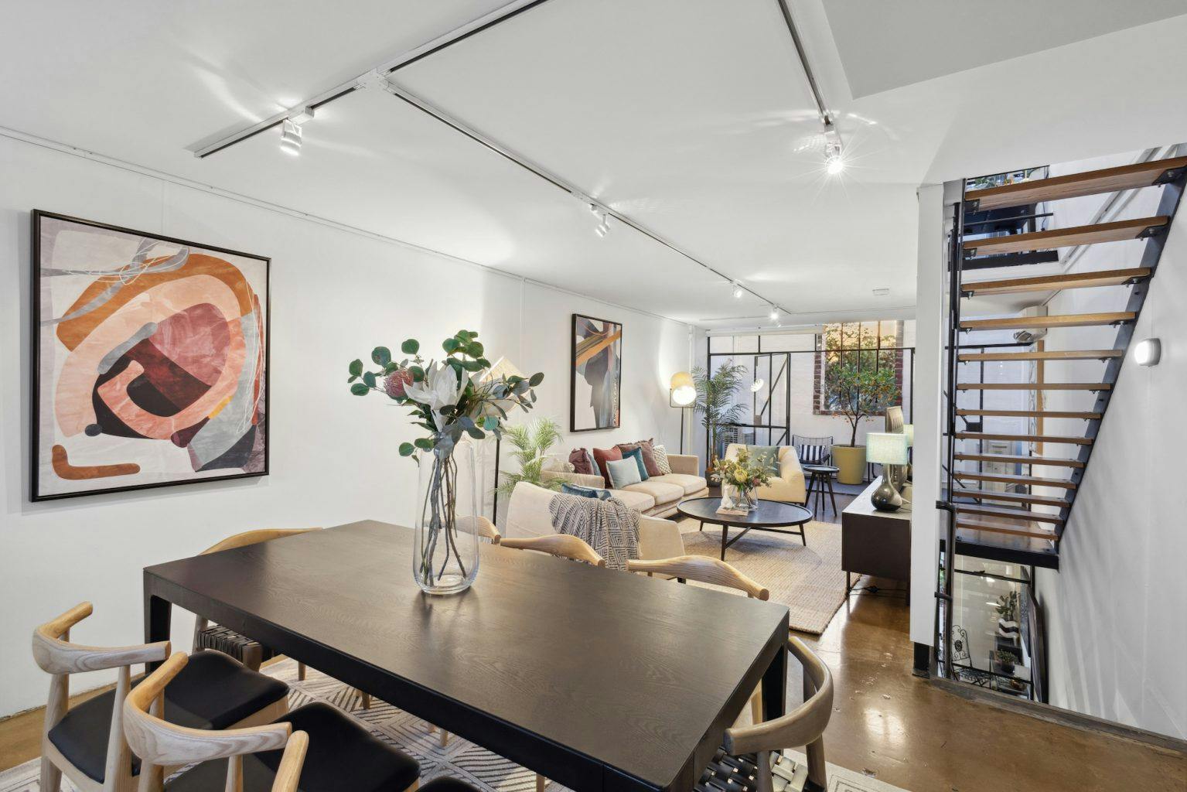
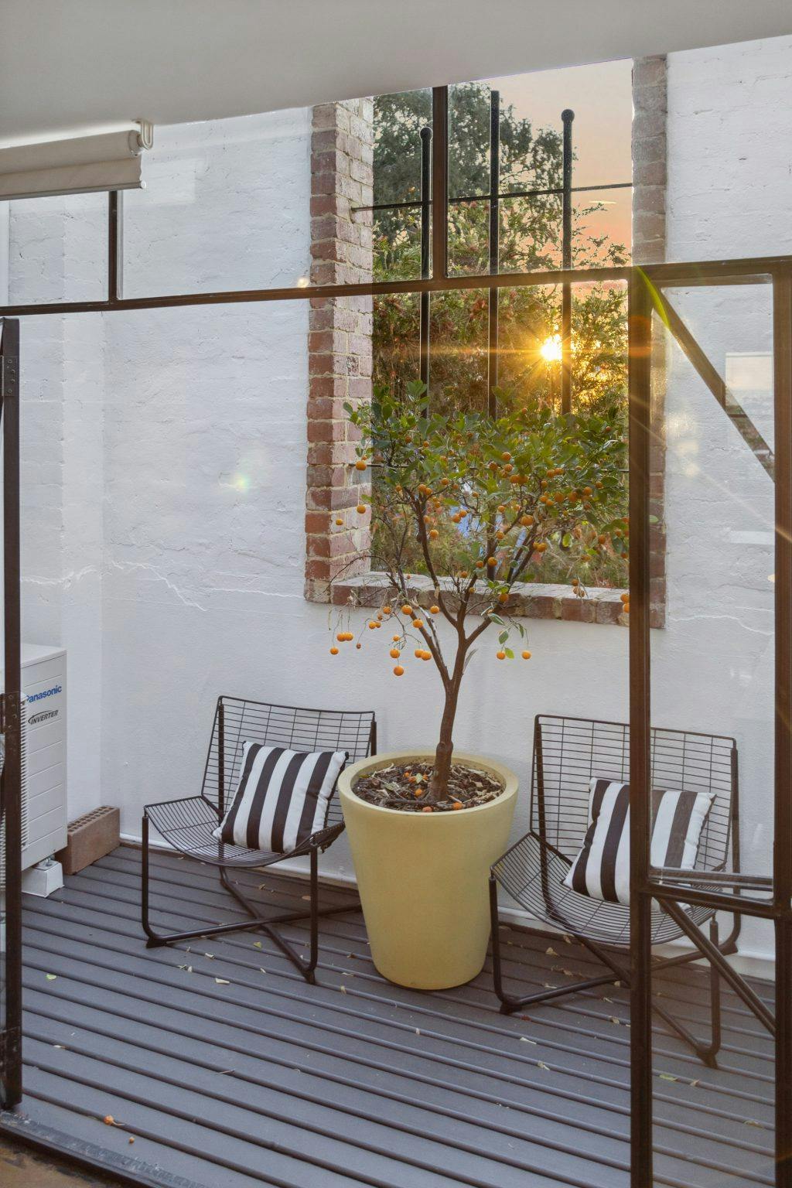
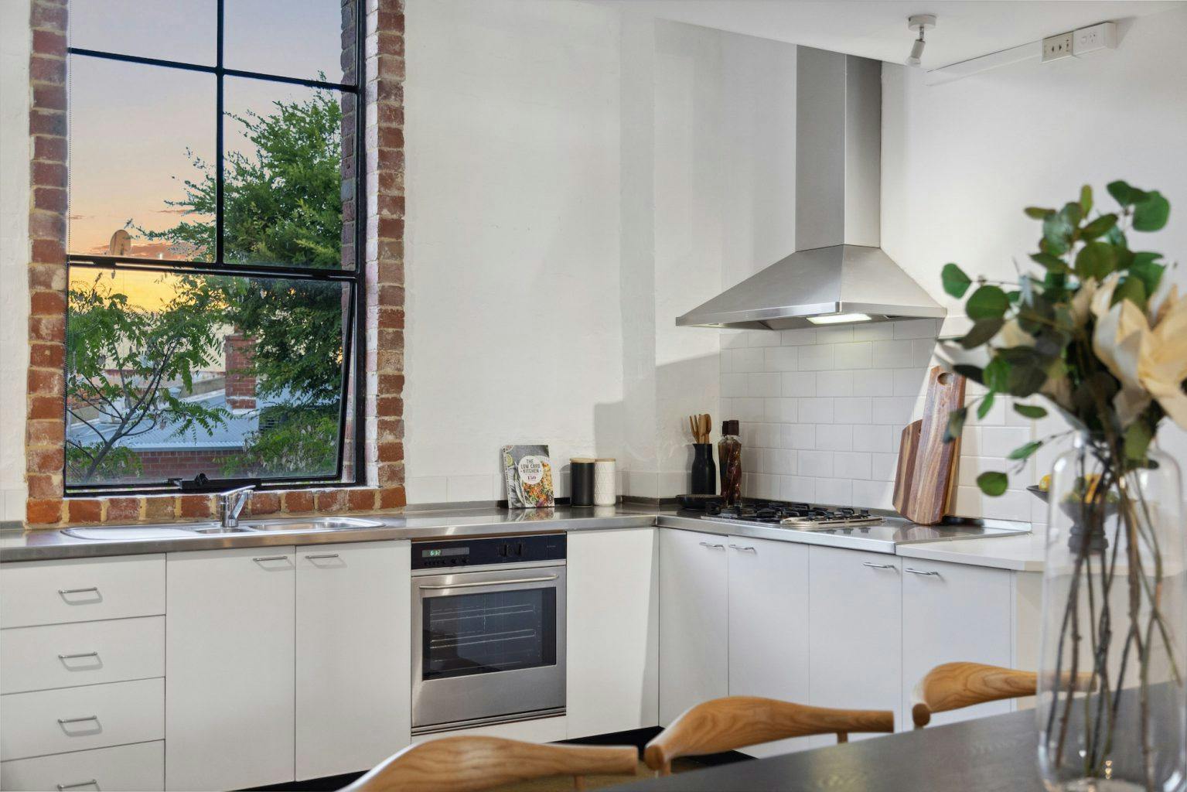
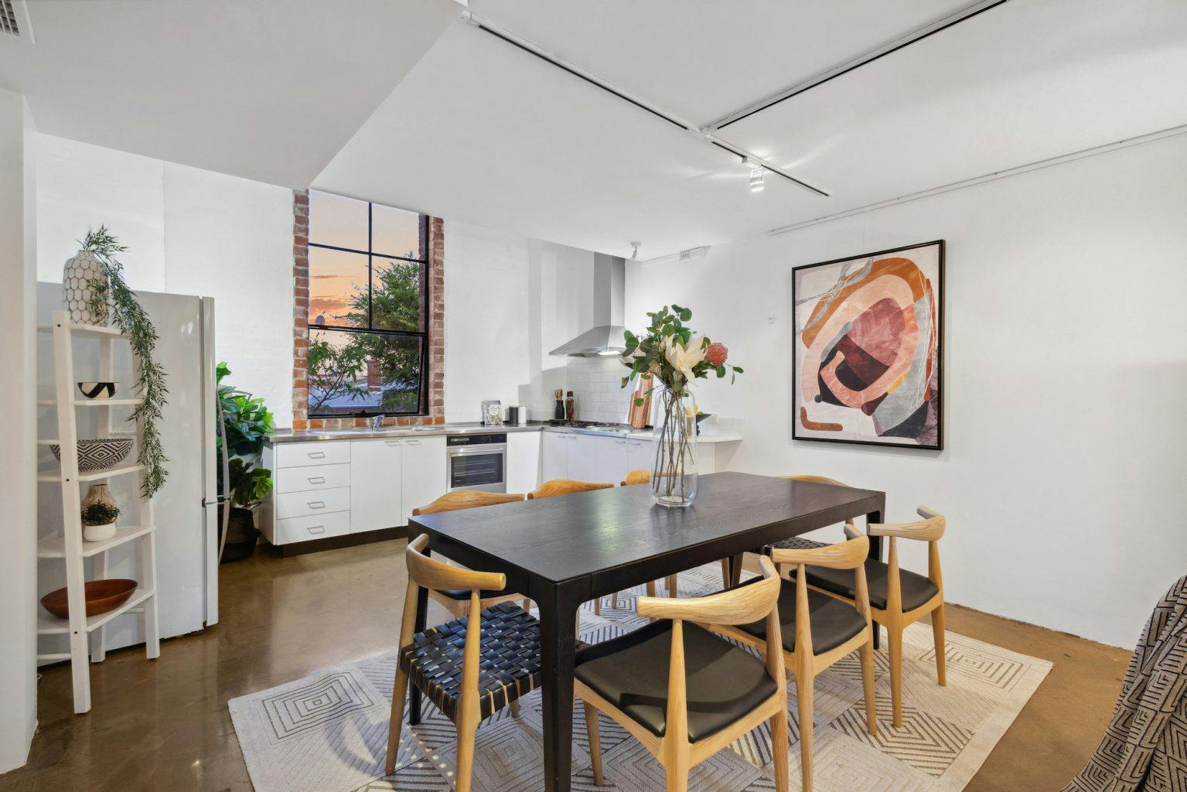
The uppermost level is dedicated to the primary bedroom suite. A raked ceiling slopes down from a soaring height to a cosy row of half-height windows, overlooking the balcony below and shielded from the street by the exterior’s rustic, vine-topped brick. Above, westward sunset skies are appreciated through a row of skylights that mimics the window configuration.
While the home occupies a small footprint, thoughtful spatial planning means areas like the kitchen, and the high-ceilinged bedroom above, still feel incredibly generous and liveable.
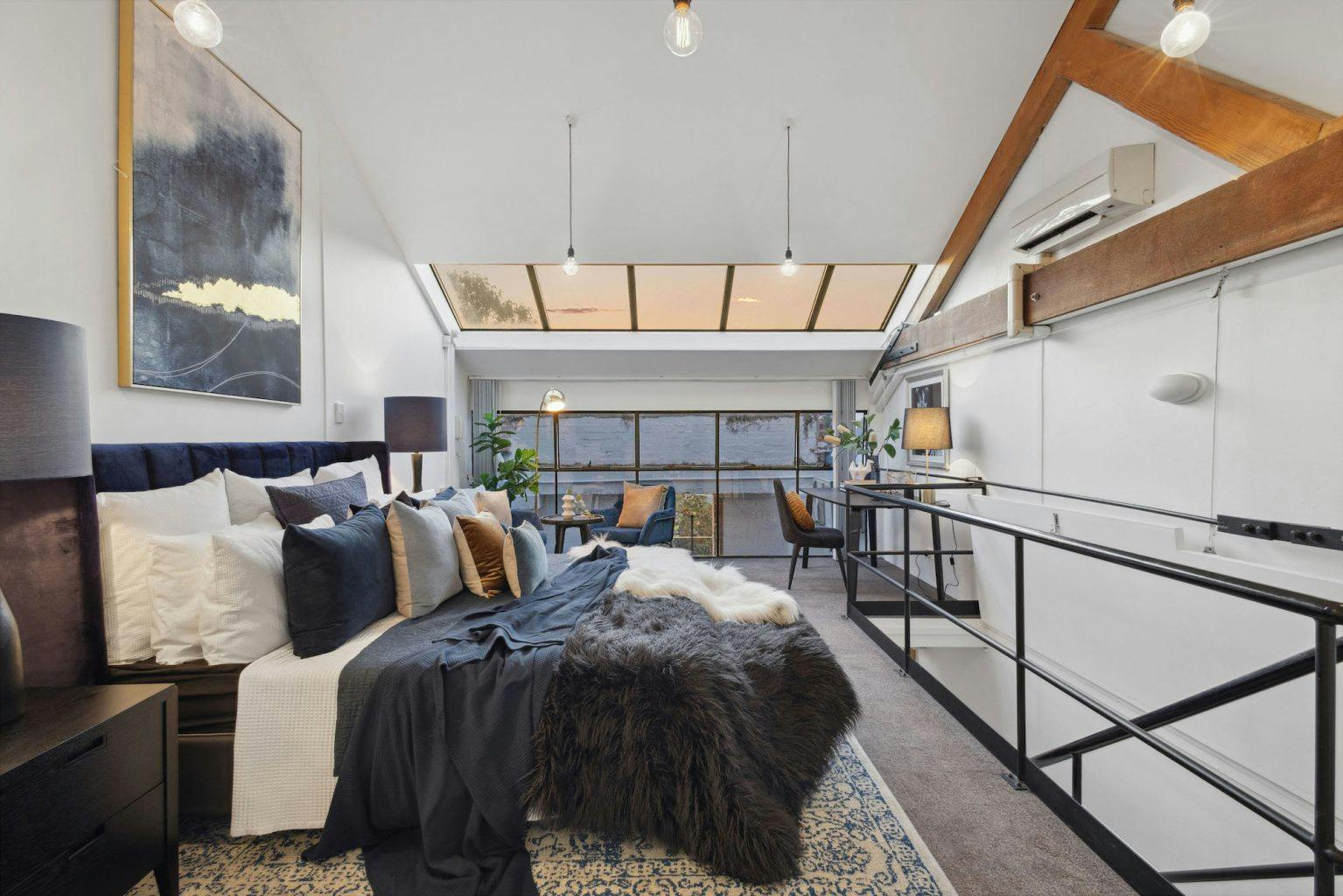
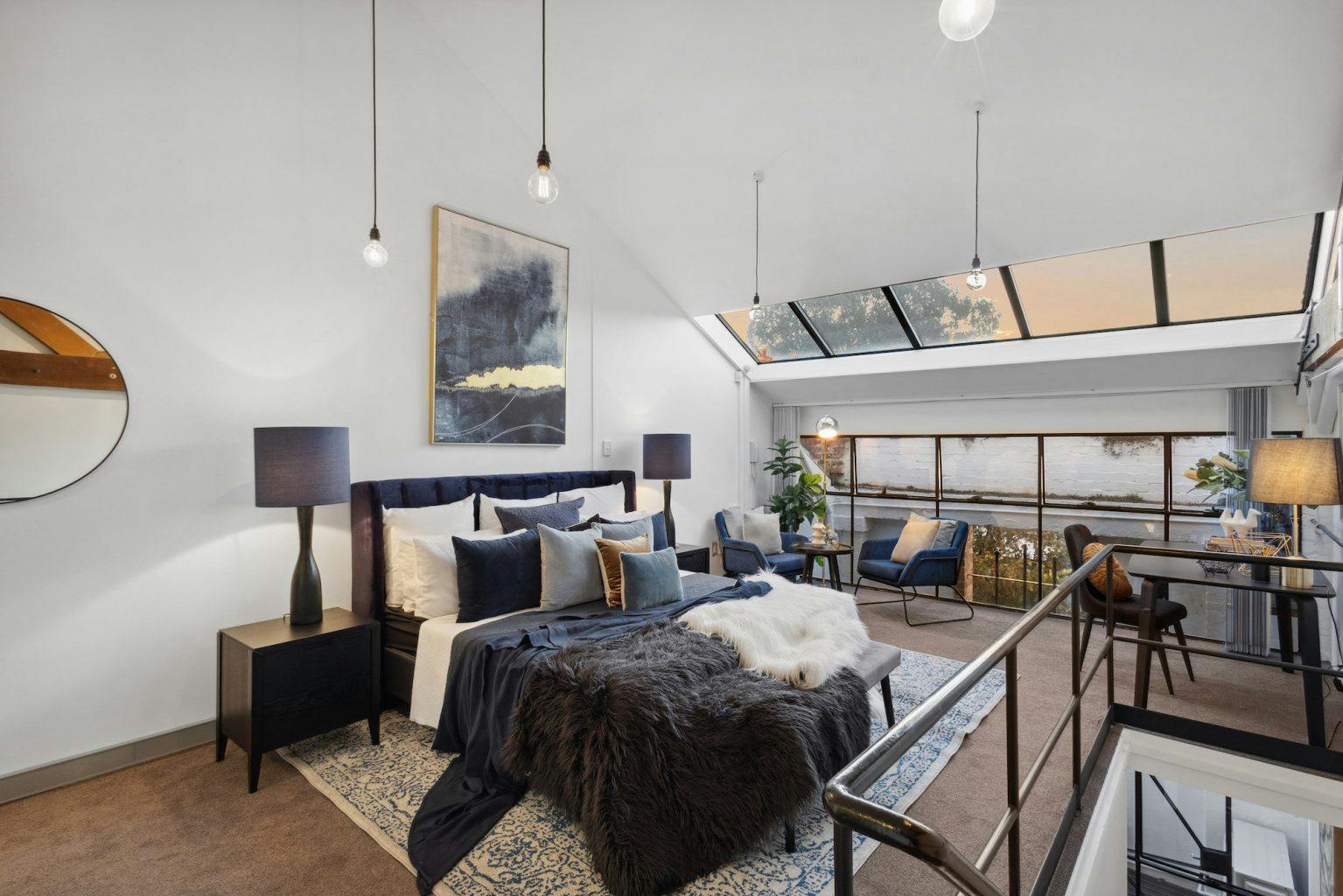
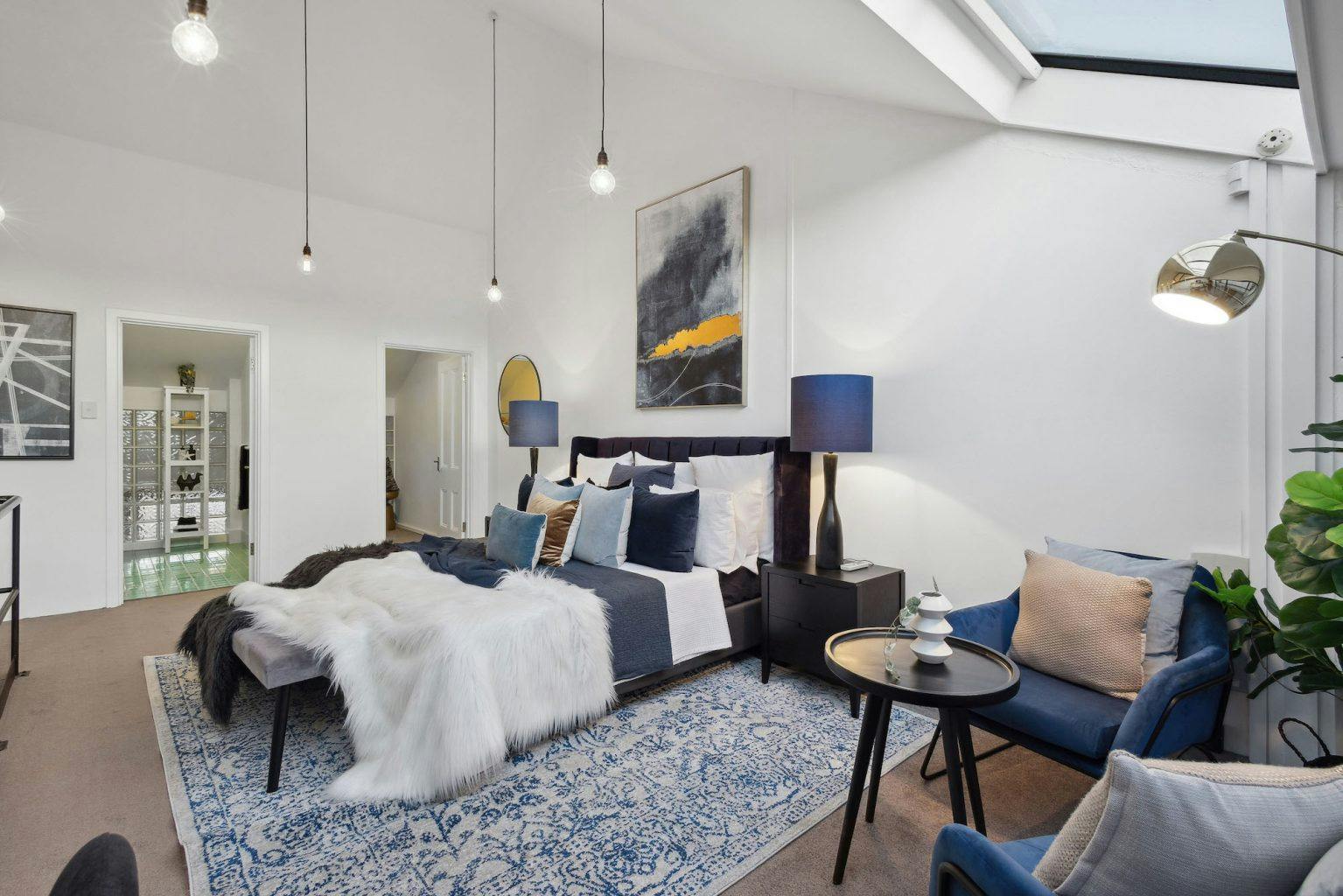
Want to claim your slice of Subi? Check out 54 Derby Road’s listing here!
Photos courtesy of Crib Creative.