This Insanely Cool Italian Mansion In Vic Park Now On The Market For The First Time
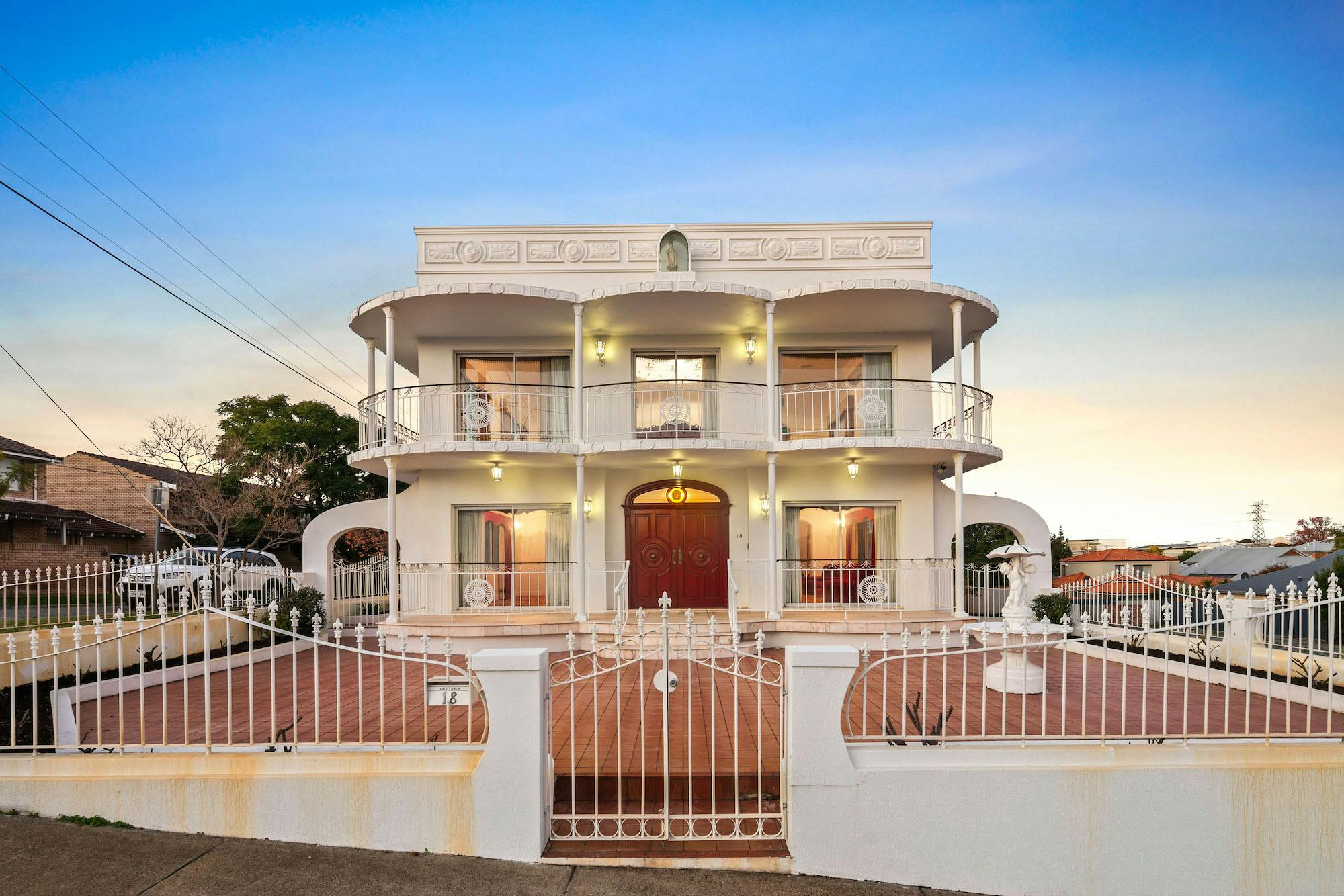
Our hearts stopped when we first saw this maximalist, retro Italian dream last year, and now we’ve got our dreamers hats on with news it’s up for sale, and we even got a sneaky look thanks to our friends at Crib Creative.
People who like their homes spartan – it’s time for you to avert your eyes. This home does not have “understated” in its vocabulary. Think more along the lines of Italian disco wedding cake – in fact, there’s so many amazing features, we actually don’t know where to begin.
From the get-go, the home makes a huge statement from the street: appearing almost like a tiered wedding cake. A unique scalloped balcony and decorative friezes adds to the effect, as well as an opulent Italian marble verandah. Atop it all sits a religious icon, mounted in a decorative arch – one of many around the property. Many of these features contribute to its standing on the Heritage Inventory List, as a stunning example of Late Twentieth Century Immigrants’ Nostalgic style architecture.
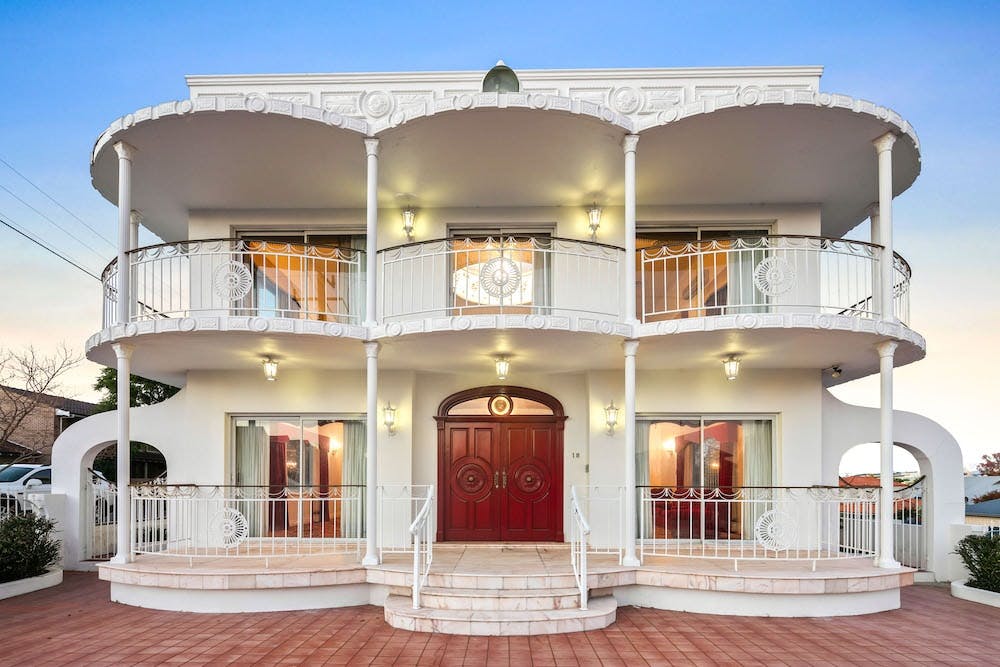
Inside, things go from good to all-out fantastical, with wall to wall green and red Axminster carpet, a bejewelled double staircase, stained glass round window, chandelier and mirrorball columns. Disco inferno!
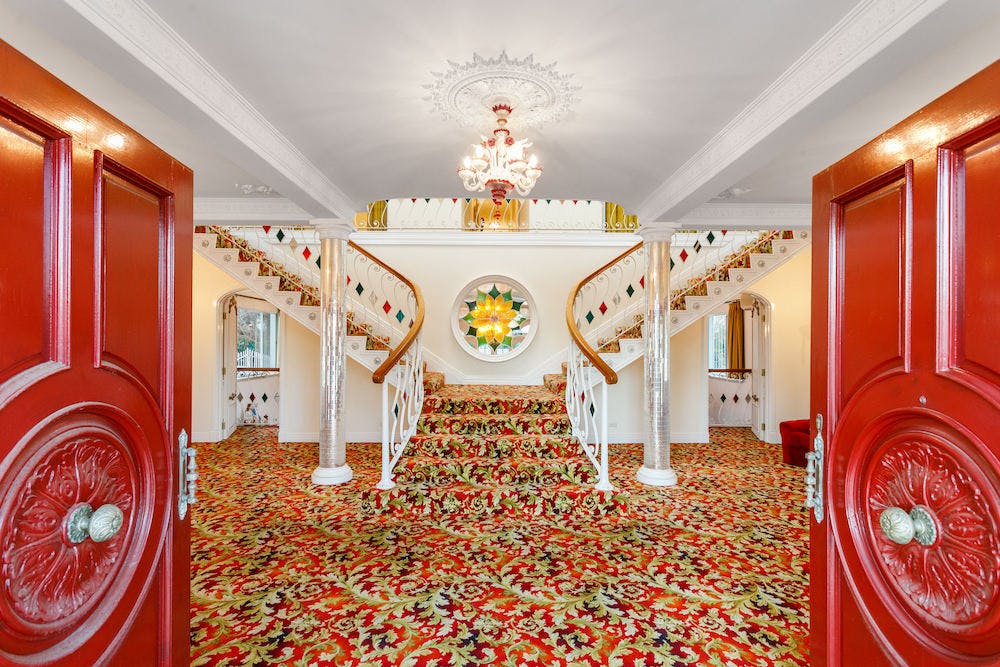
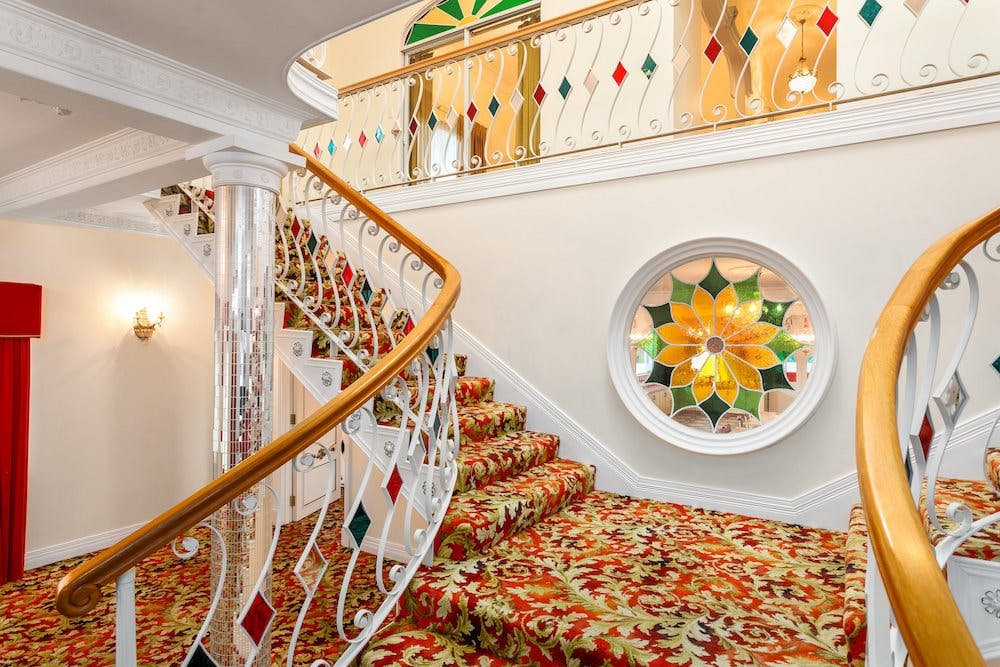
Also on the lower level is a truly mammoth open plan living area and kitchen. Accessed via two sets of steps, there’s ample room to host plenty of friends and family (and we mean plenty). The floors are decked out with stunning ’70s Italian ceramic tiles, with a similar motif reflected in numerous ceiling roses. The kitchen flows onto the dining area, with gorgeous statement butter-yellow and pillar-box red cabinetry, and some unforgettable Italian-flag doors to the verandah. As in the rest of the home, chandeliers are delicately crafted from Murano Venetian glass.
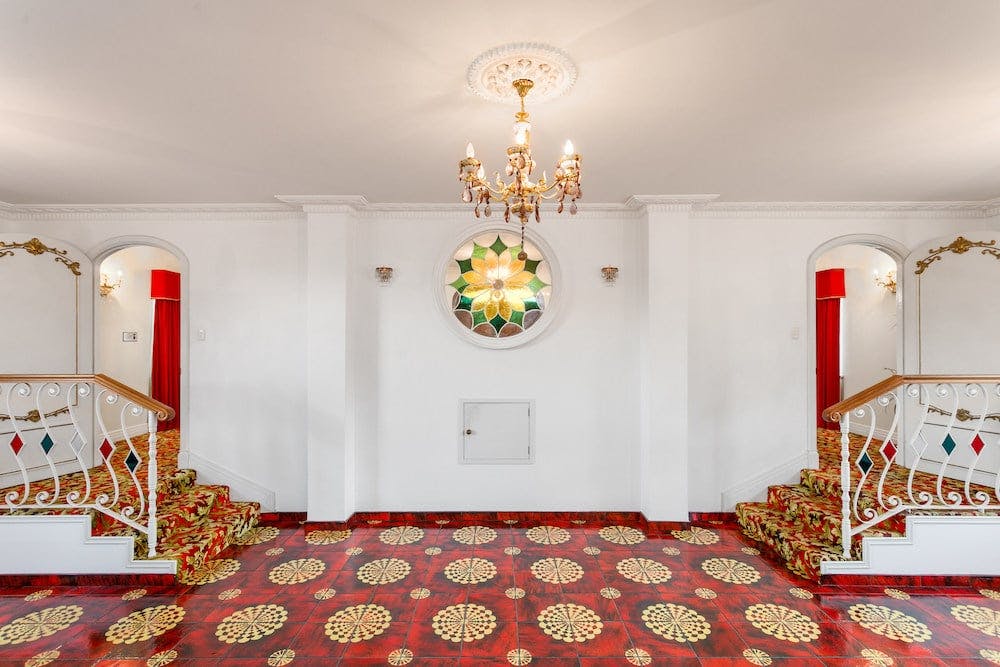
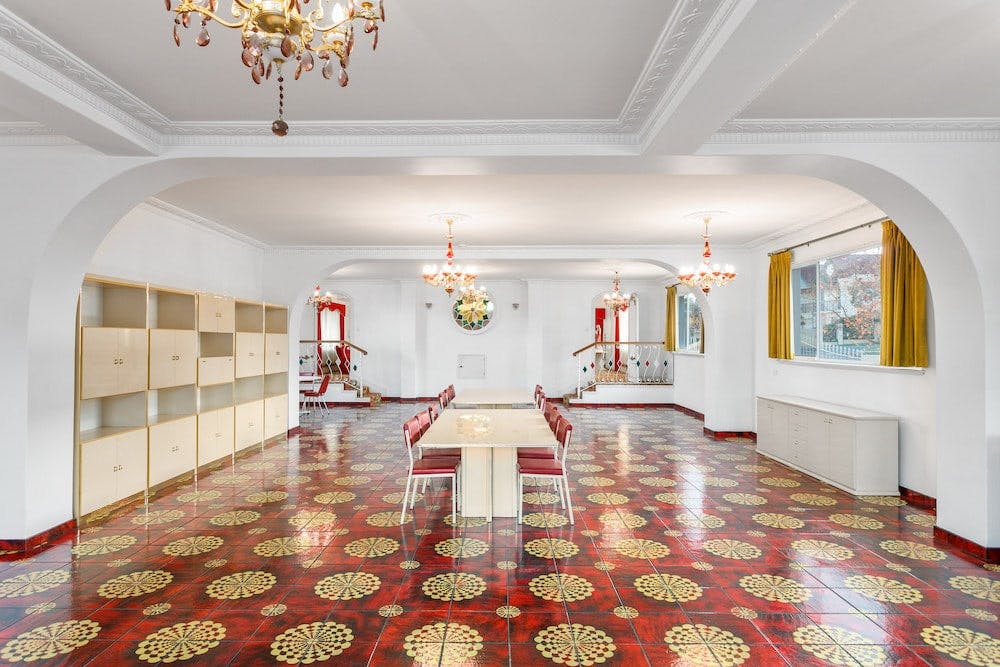
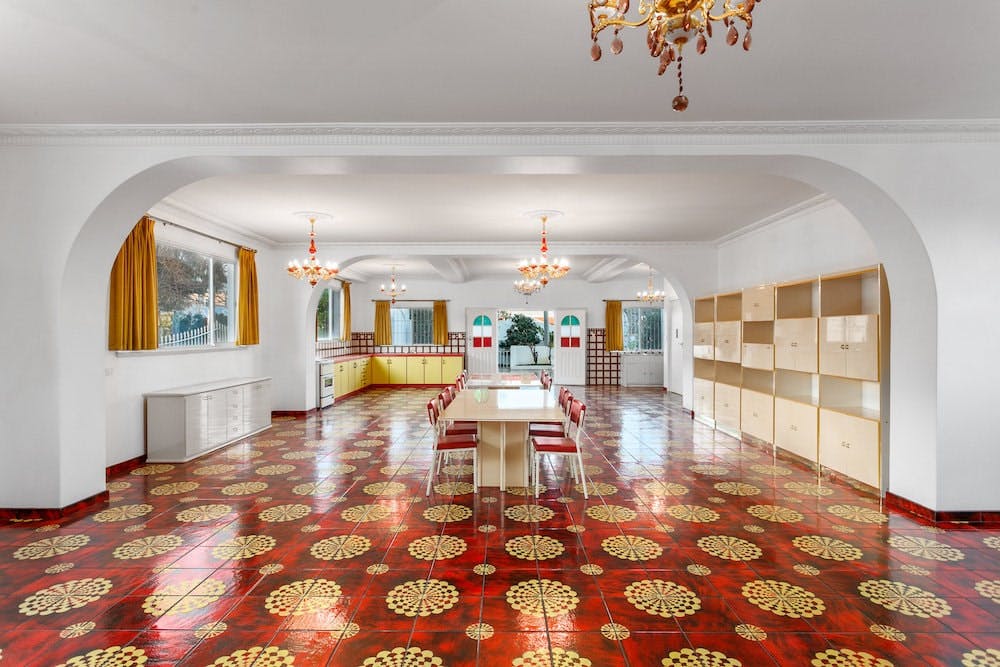
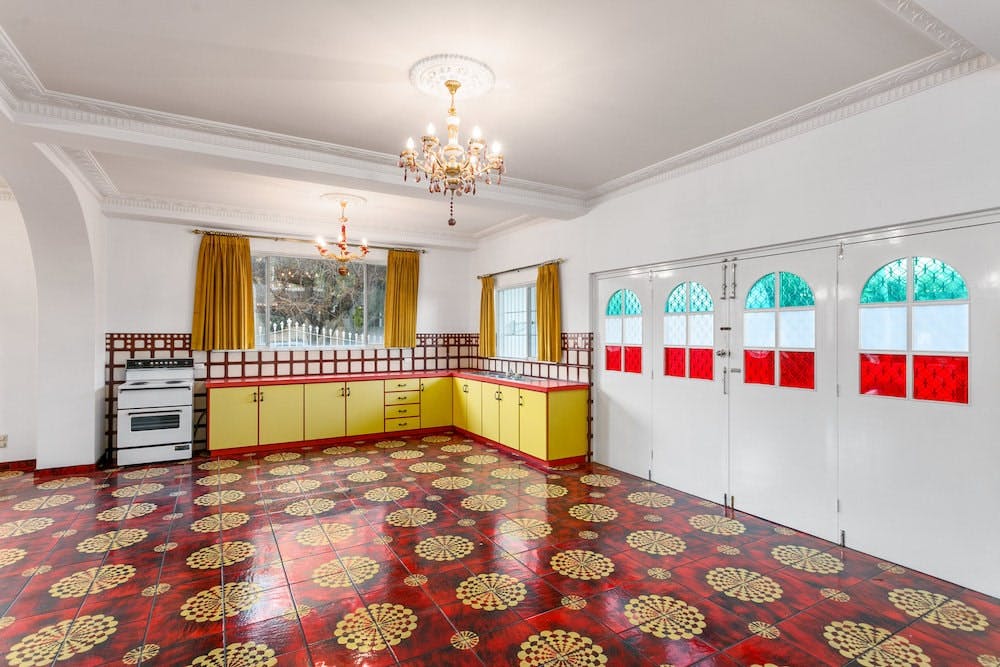
Upstairs, things take an even more grand turn. As well as the bejewelled balustrades, select interior doorways are framed with stained glass – the others with ornate cornicing. But the most spectacular feature has got to be that pastel-hued, domed skylight, encircled by Rococo-style filigree and cherubs. More Venetian Murano glass chandeliers are suspended upstairs, this time with matching rainbow features.
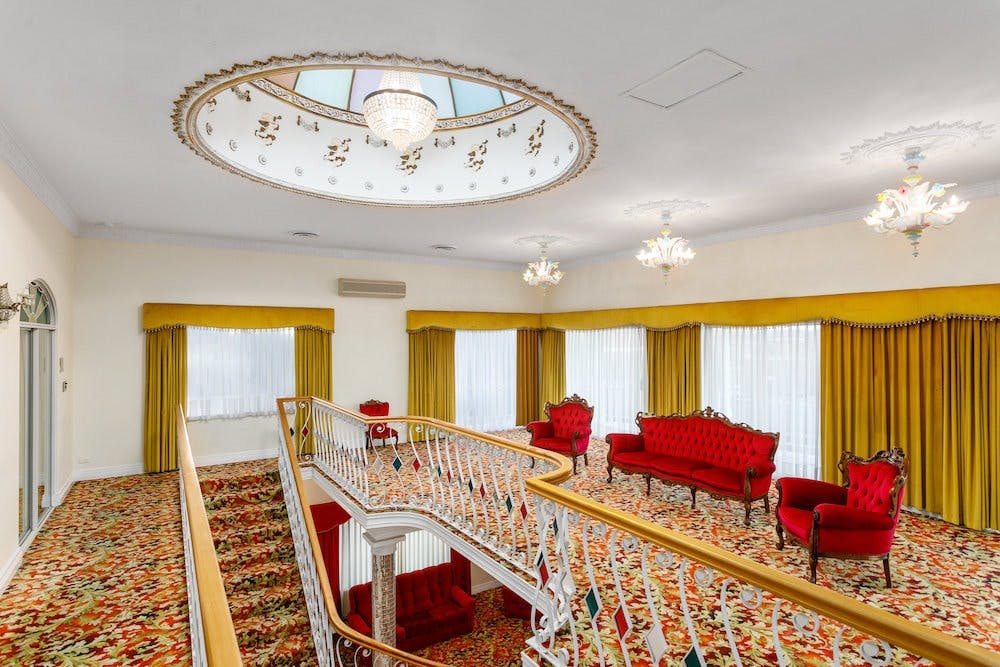
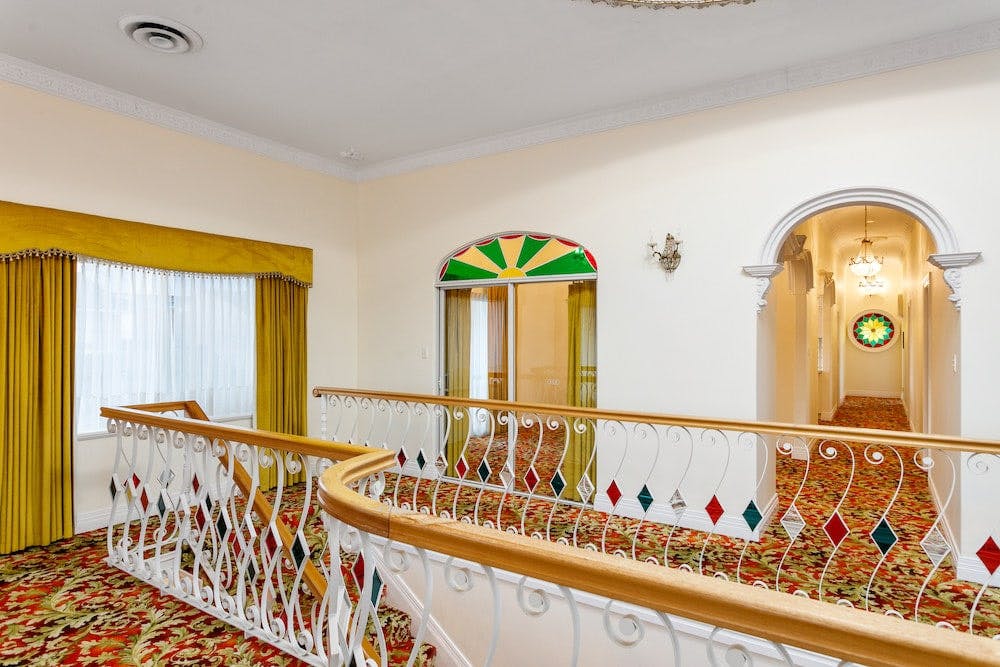
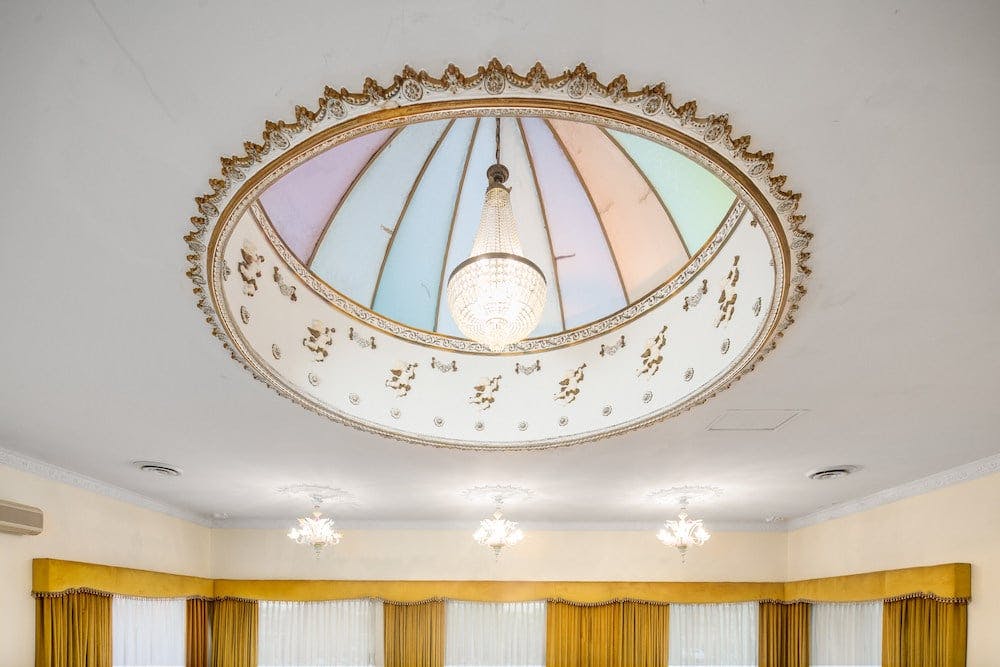
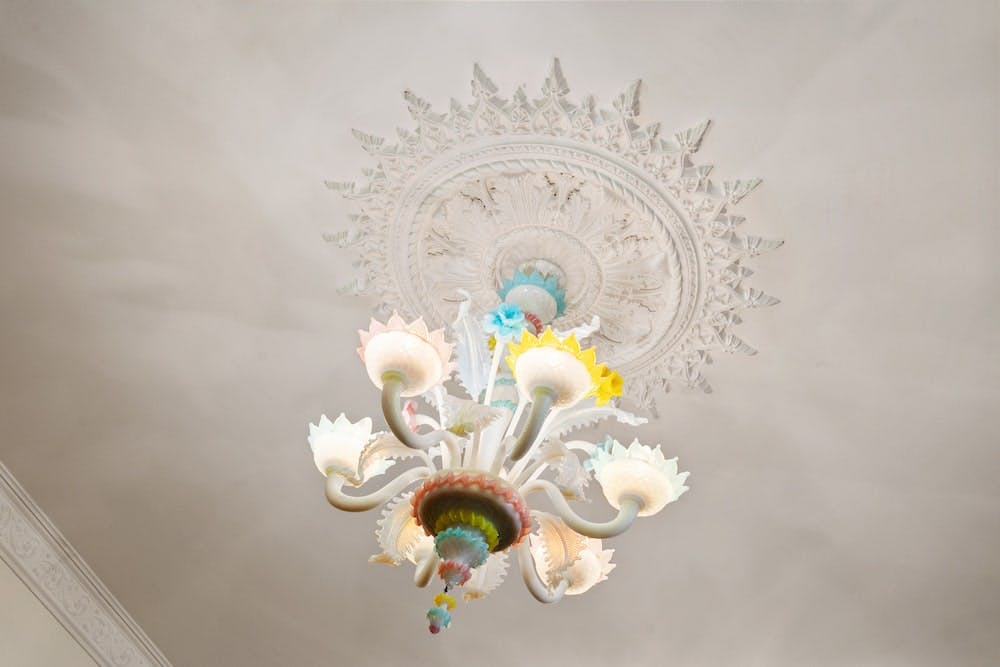
Three bedrooms can be found on the upper level, which are just as “more is more” as the rest of the home – two of which also boast fittingly extravagant, velvet-curtained ensuites.
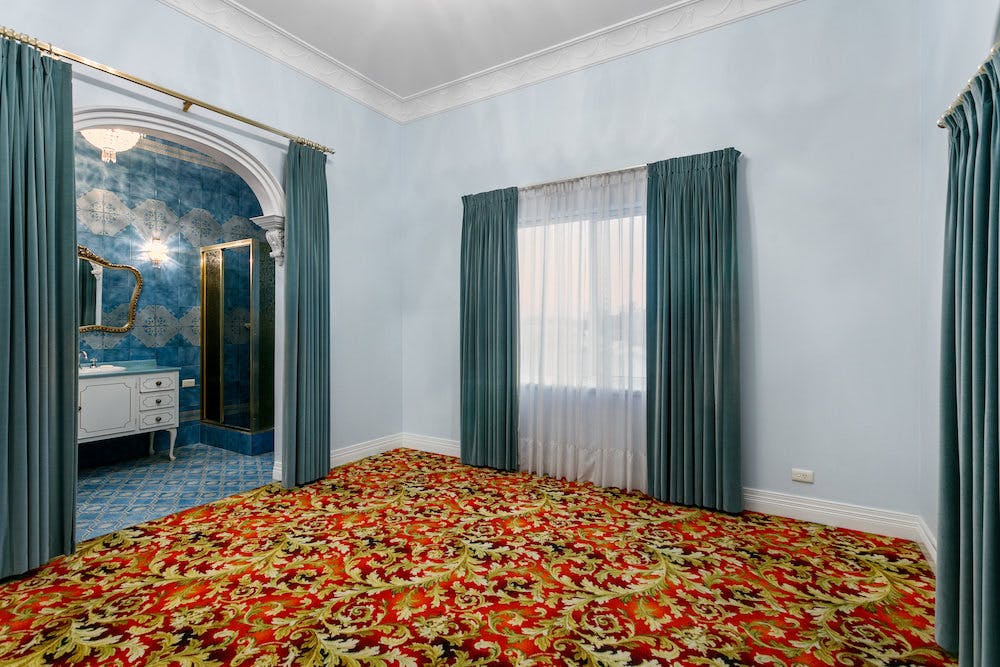
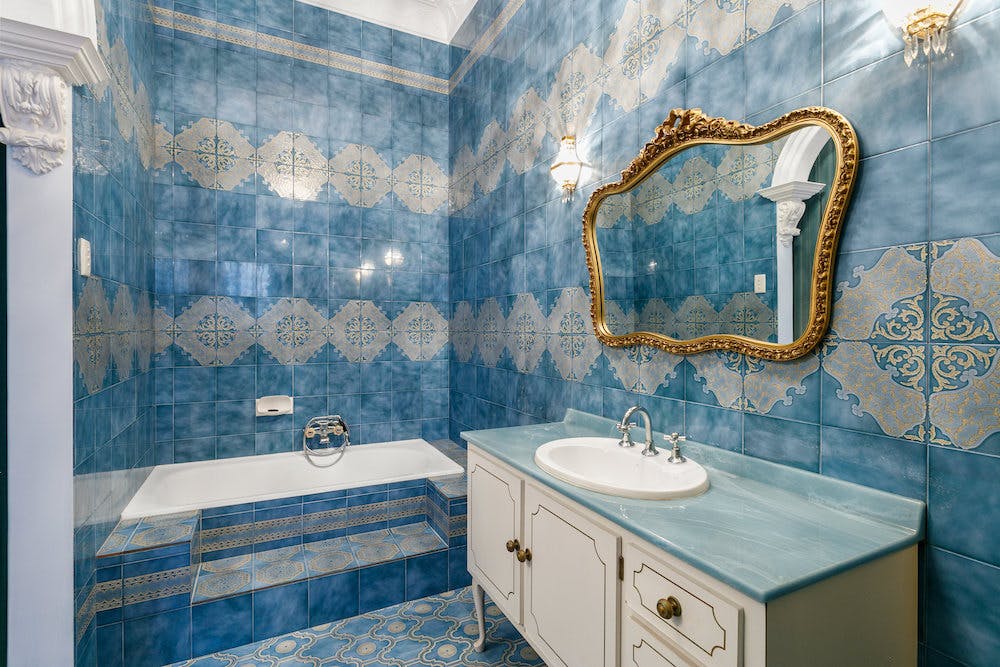
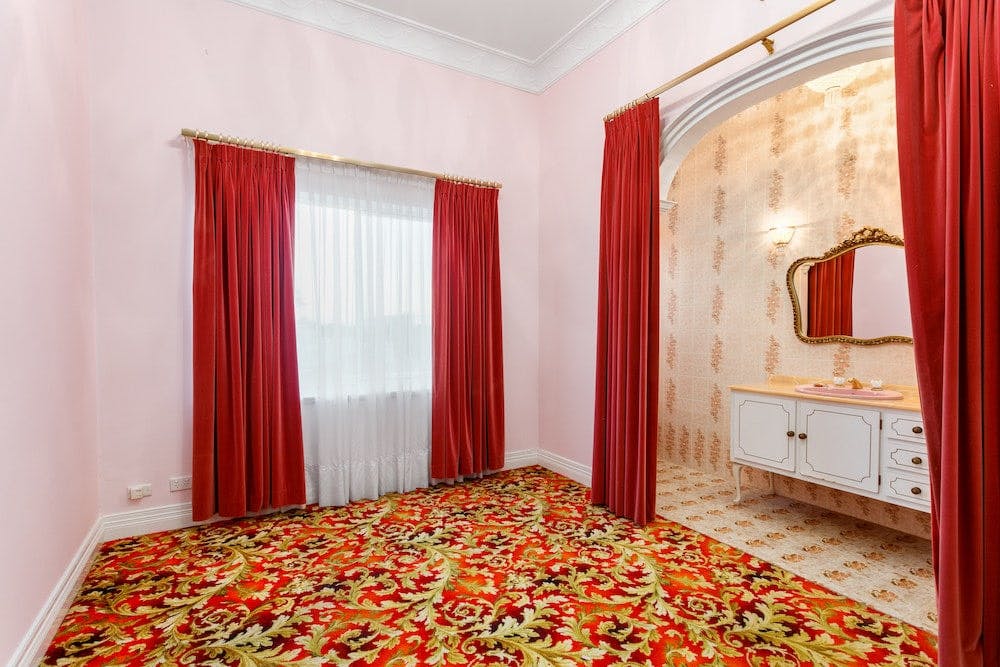
Not to be outdone, the living area on the second level is home to a second dining room, another gigantic entertaining area, plus second kitchen. Yes, a second kitchen. To say this house is an entertainer’s dream is, let’s be real: the understatement of the century.
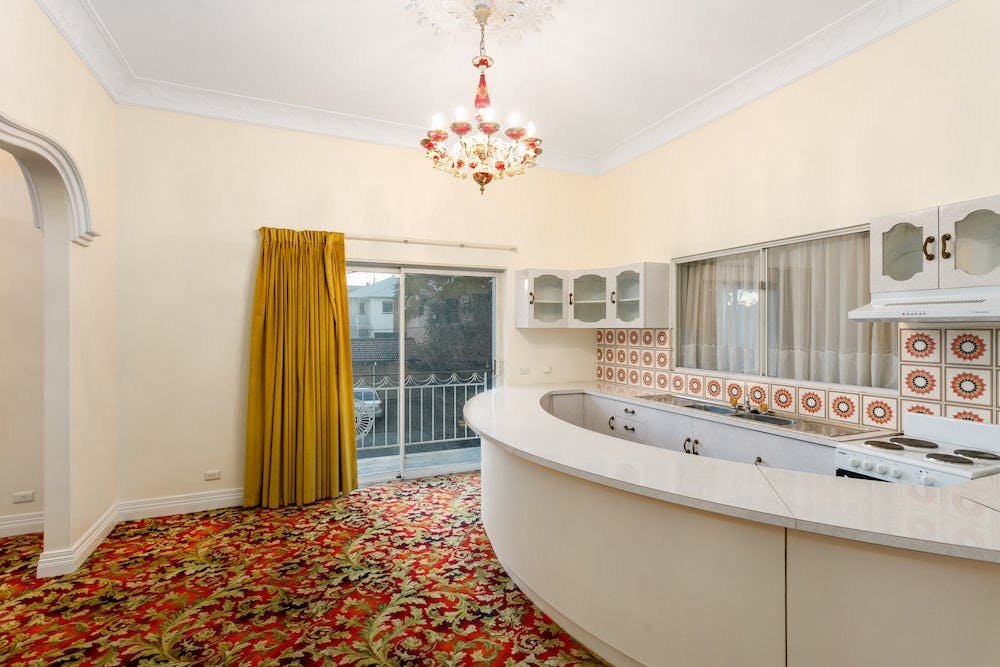
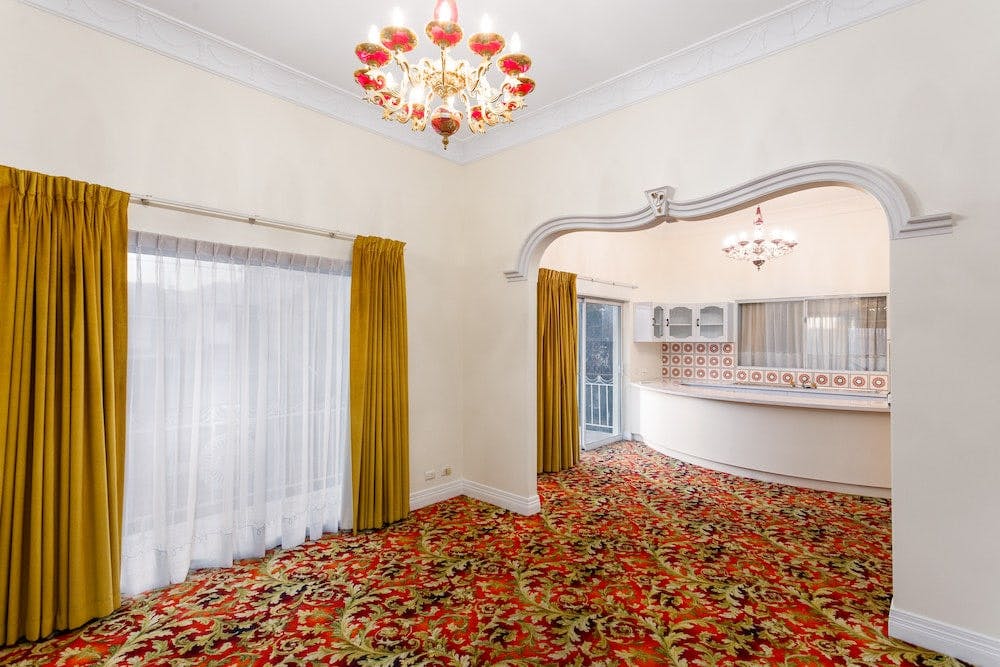
As well as the multiple indoor entertaining spaces, this upper level has two balconies perfect for hosting guests or taking in the evening air, plus a smaller balcony that is adjacent to the kitchen. Access between floors is made even easier by the inclusion of a lift.
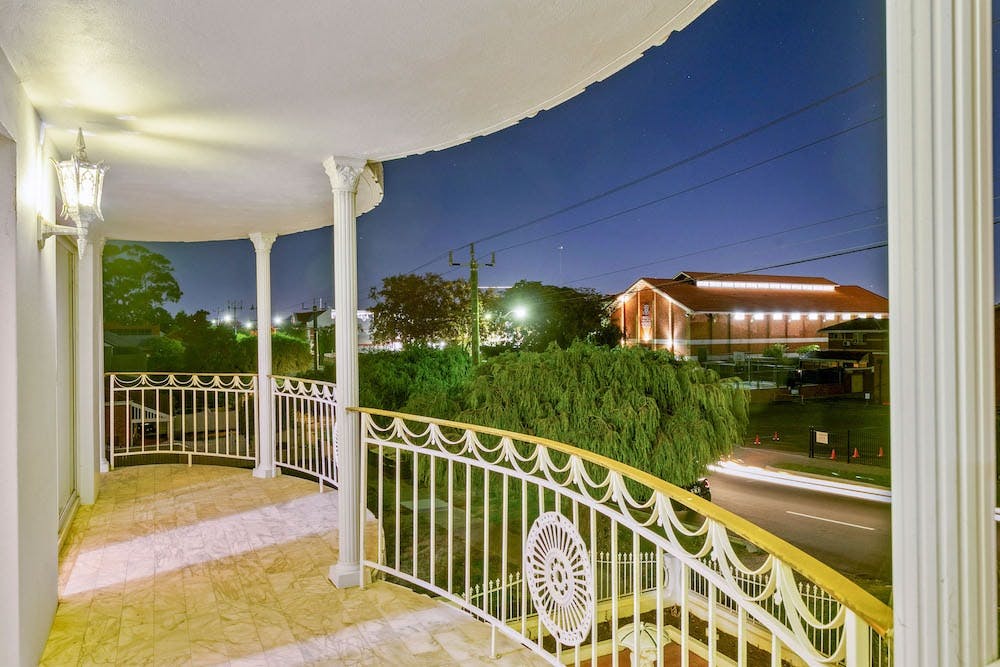
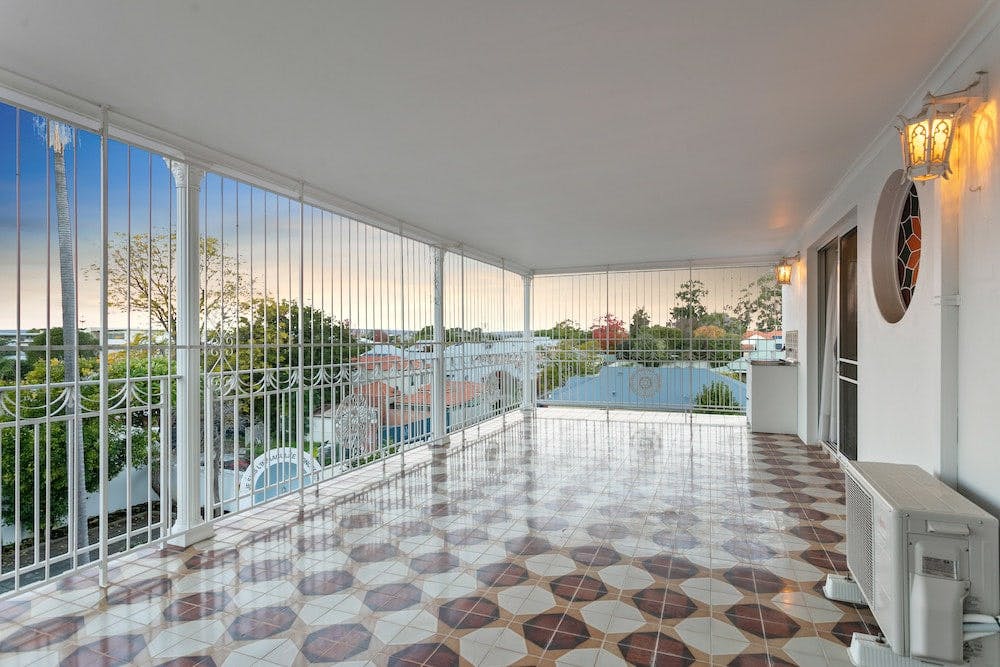
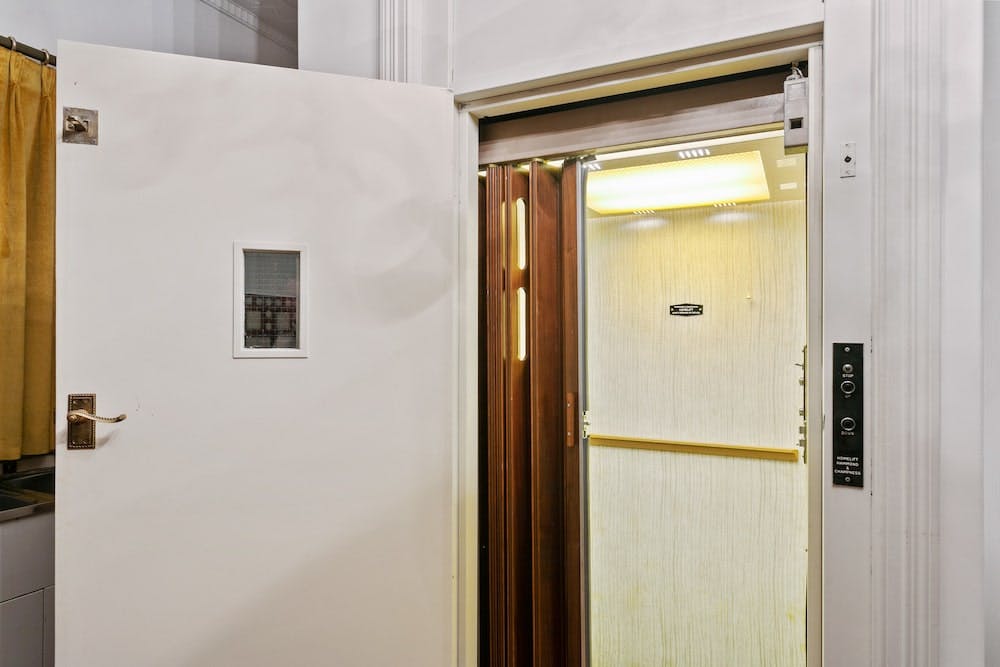
The outdoors are just as ripe for entertaining, with multiple large paved and tiled areas perfect for parties – although you will have Our Lady of Lourdes looking over you, so don’t get too naughty!
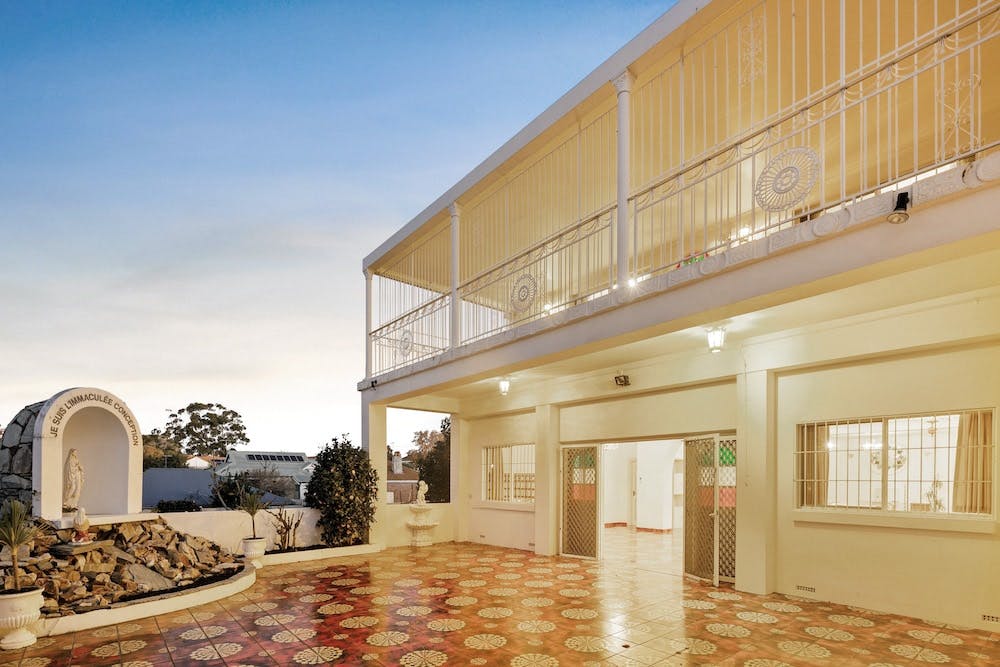
Subscribe to our free newsletter!
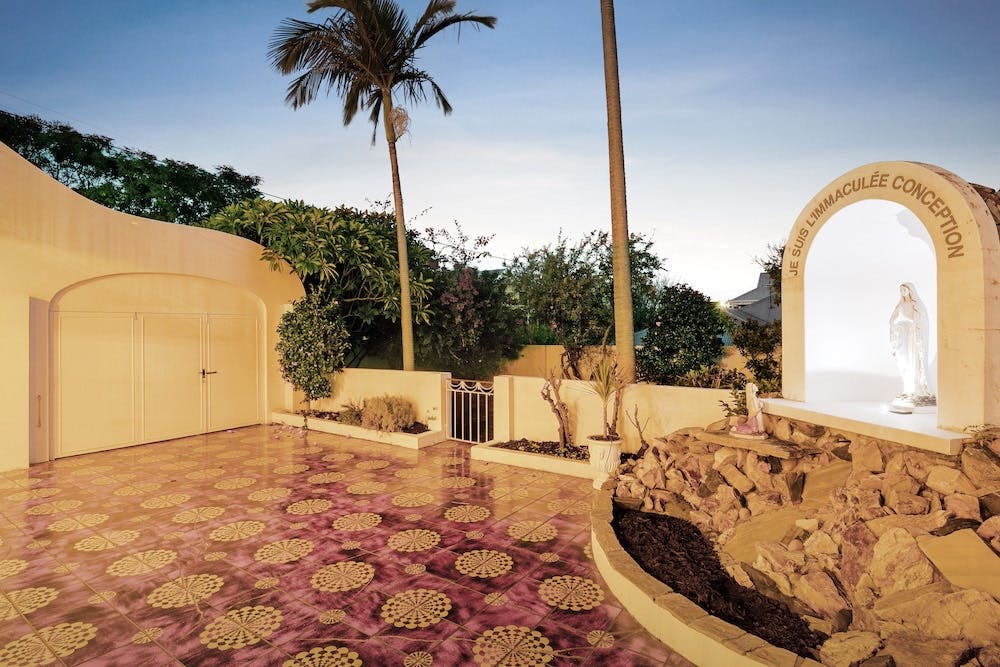
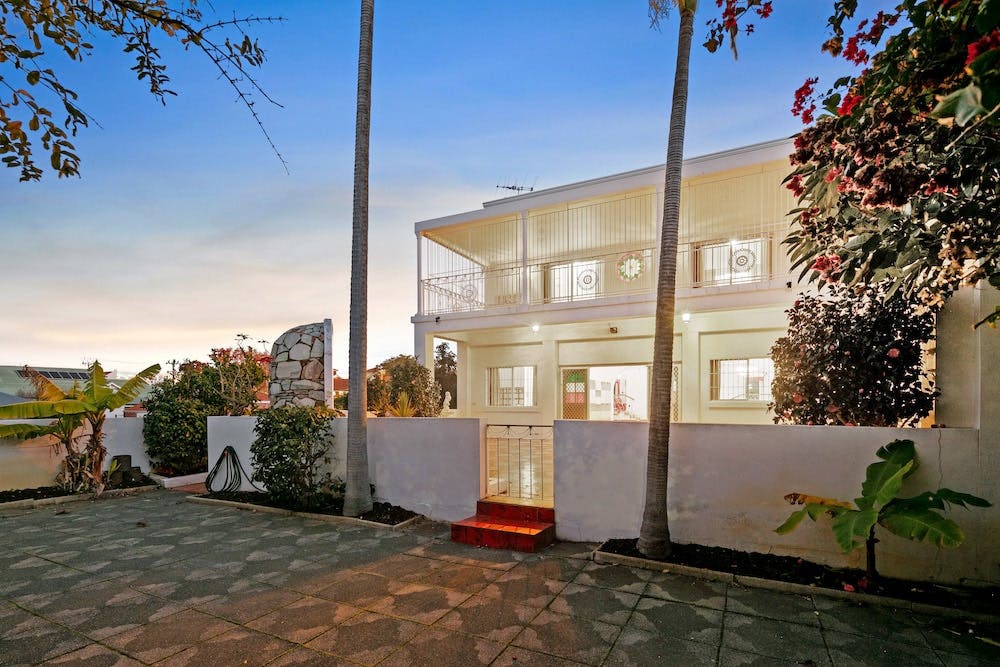
If you can see yourself living la dolce vita, you can check out the listing HERE.
–
Photos courtesy of Crib Creative