This eclectic, architectural East Freo home boasts sweeping waterfront views
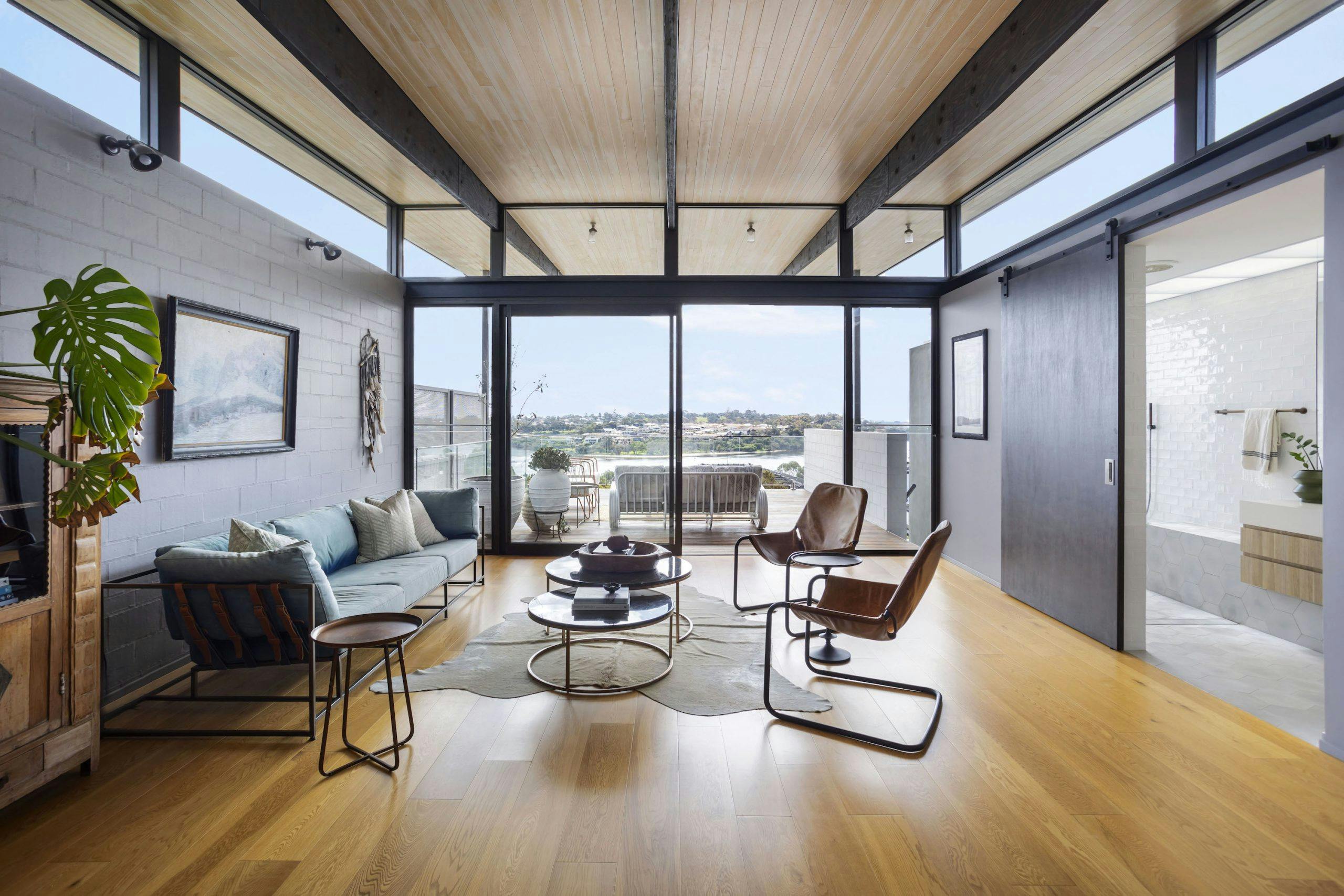
Designed by architect Rachel Feldhusen and notable interior designer Sibella Court, this East Fremantle home is inspired by the chic eclecticism of Fremantle’s warehouse conversions and LA’s Ace Hotel.
Spread across two levels, each area of the home has been designed for maximum enjoyment, not just of the interior space but of the outside, too.
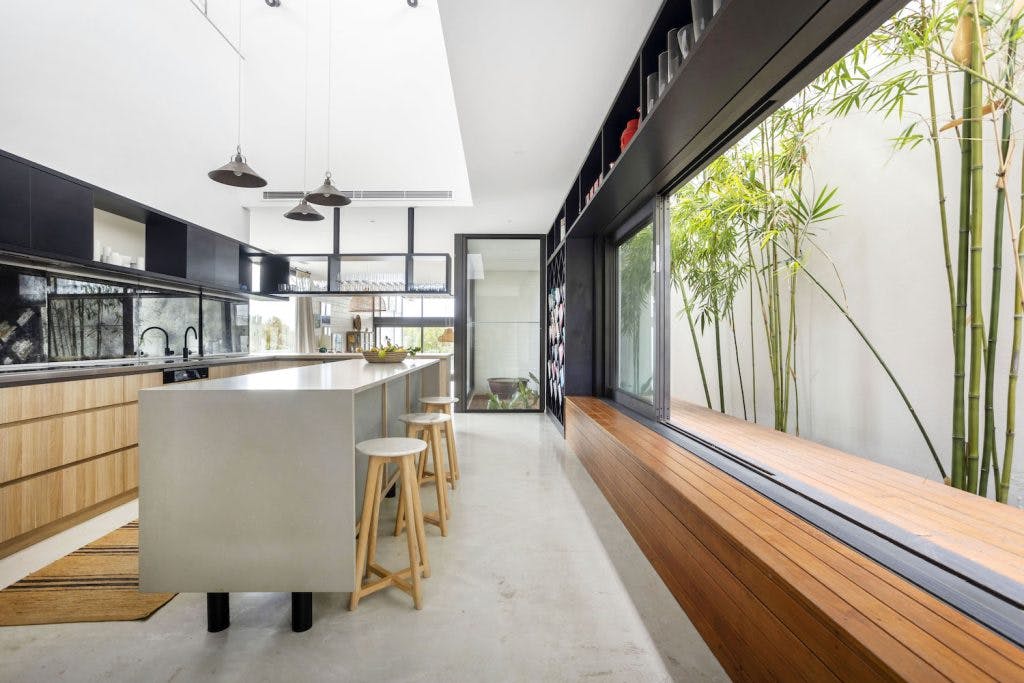
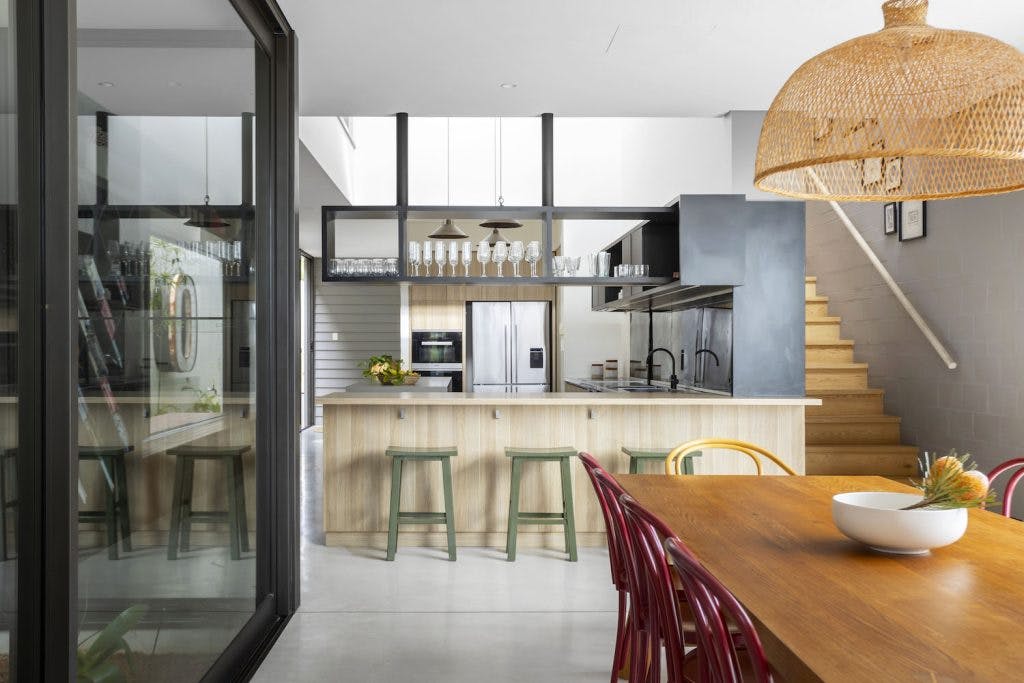
In the centre of the ground floor, the huge kitchen uses every inch of floor space while maintaining a sense of ease. Entertaining is as easy as pie when your guests are hanging out with you at the island bench, and the adjoining larder means any mess can be hidden away in a moment.
Subscribe to our free newsletter!
A wall of bench seating makes it oh-so easy to take in the fresh air with a cocktail or coffee, while a huge void above the workspace creates a breathtaking ceiling height and allows for a flood of natural light into the kitchen.
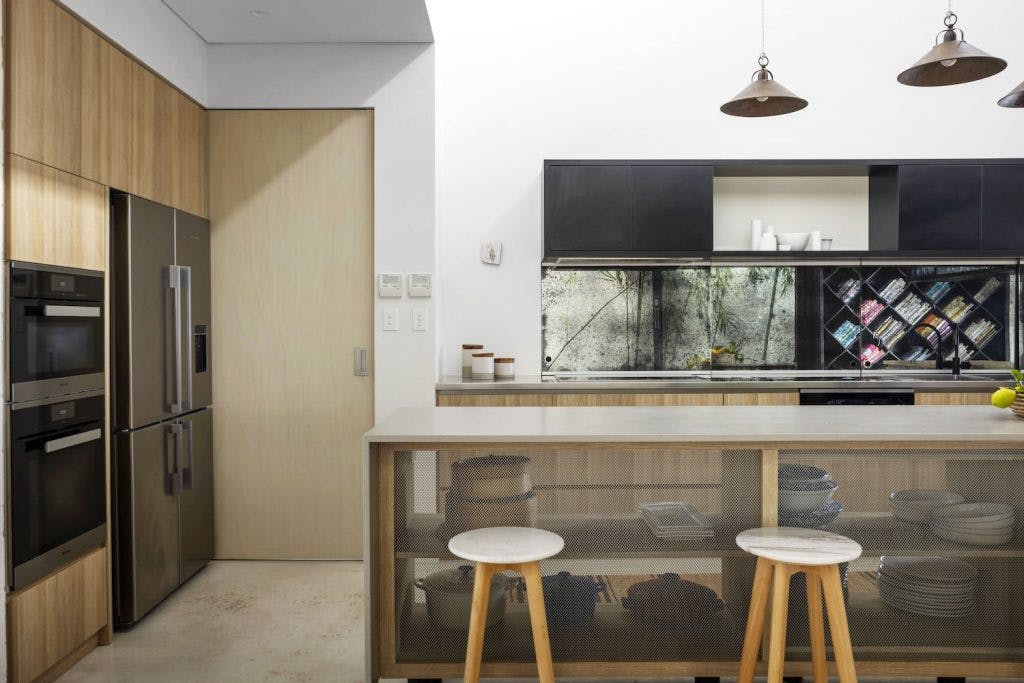
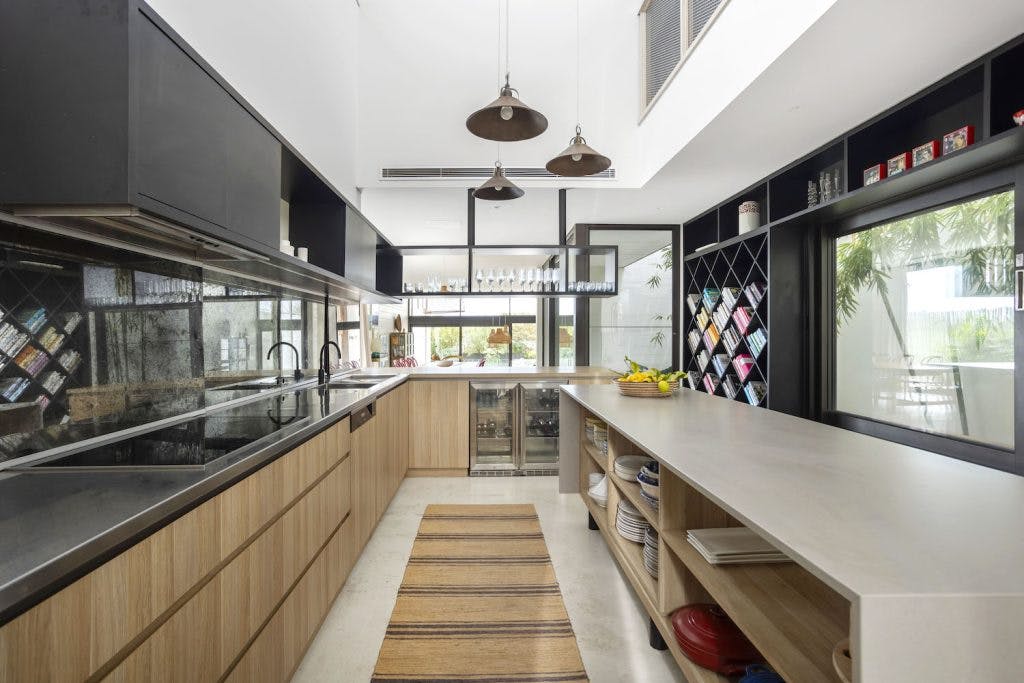
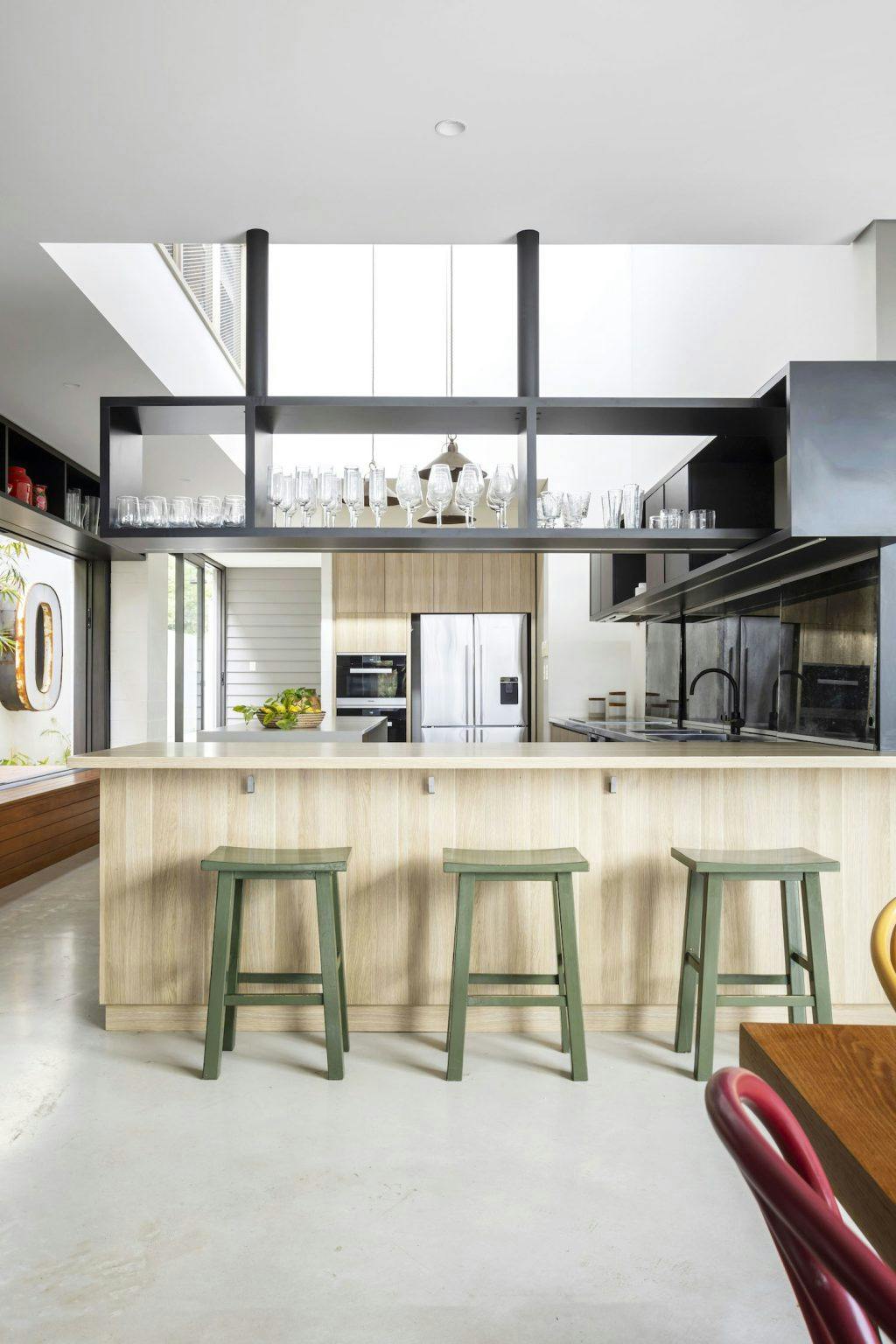
An internal courtyard brings a sense of greenery into the large dining area, mirroring the paved courtyard opposite. Towards the rear of the home, a sunken living room looks out over an expansive, double-height minimalist alfresco and north-facing pool. An outdoor staircase connects the alfresco to the stunning balcony above – the perfect spot to enjoy post-swim sunset drinks.
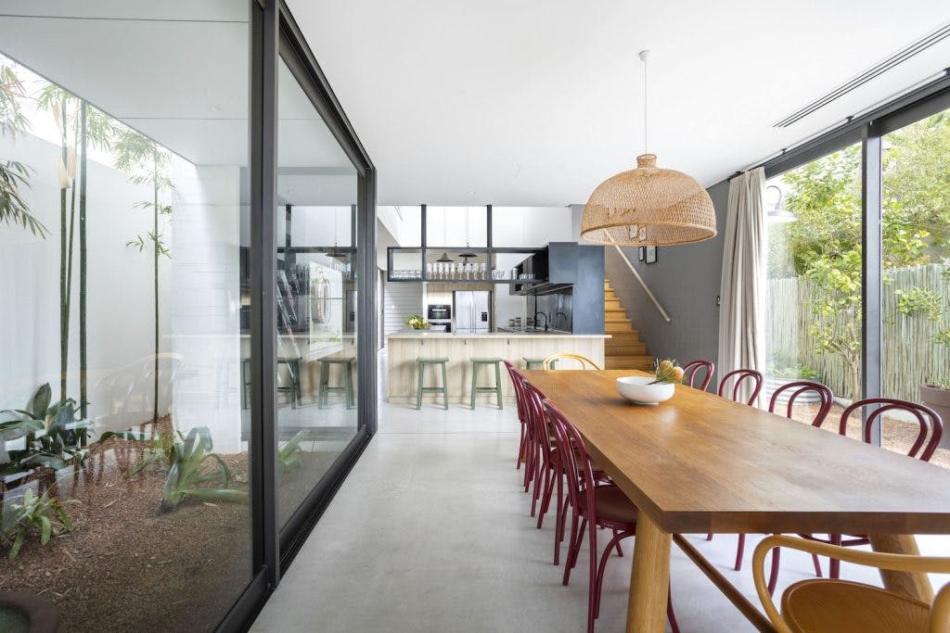
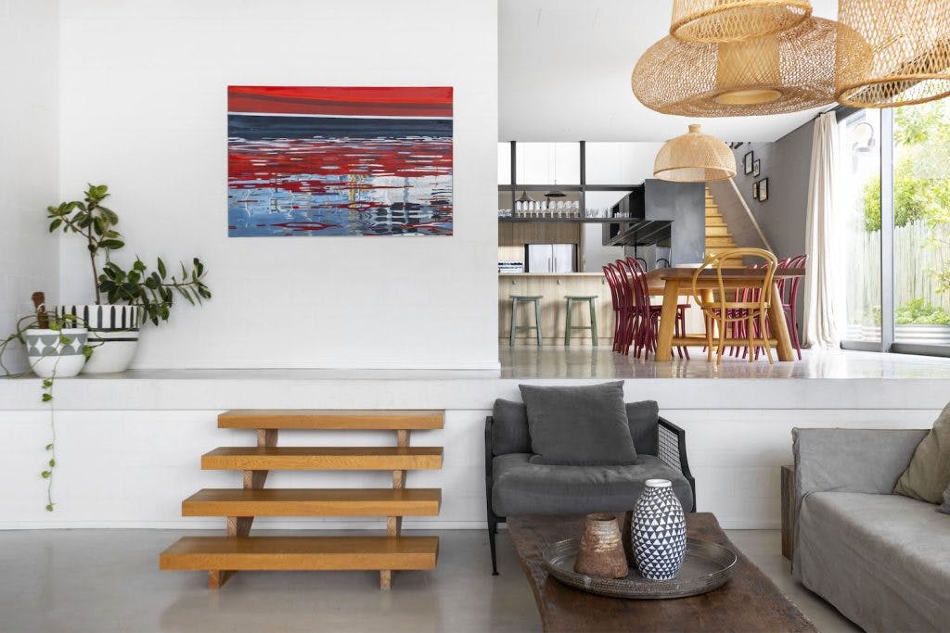
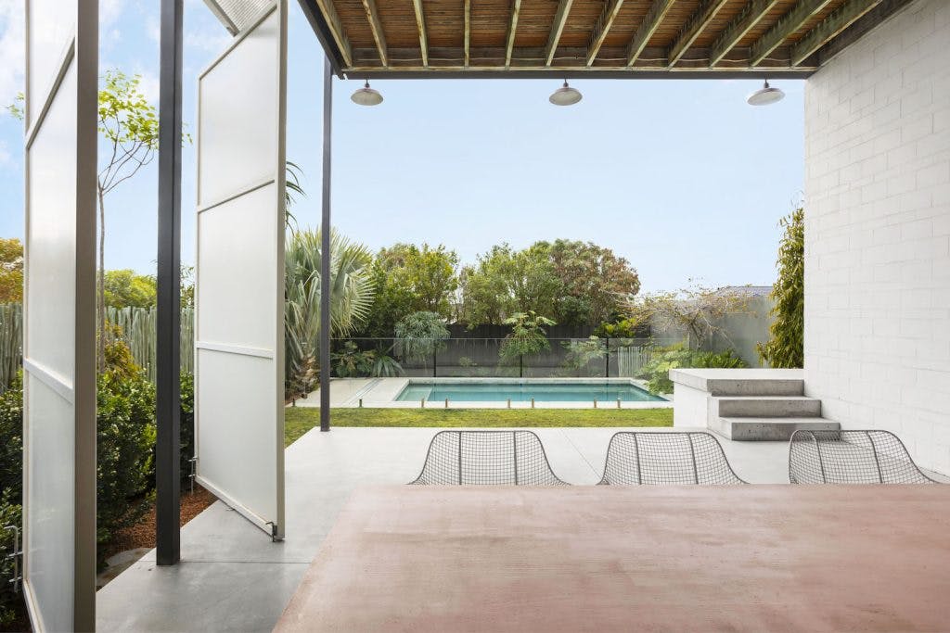
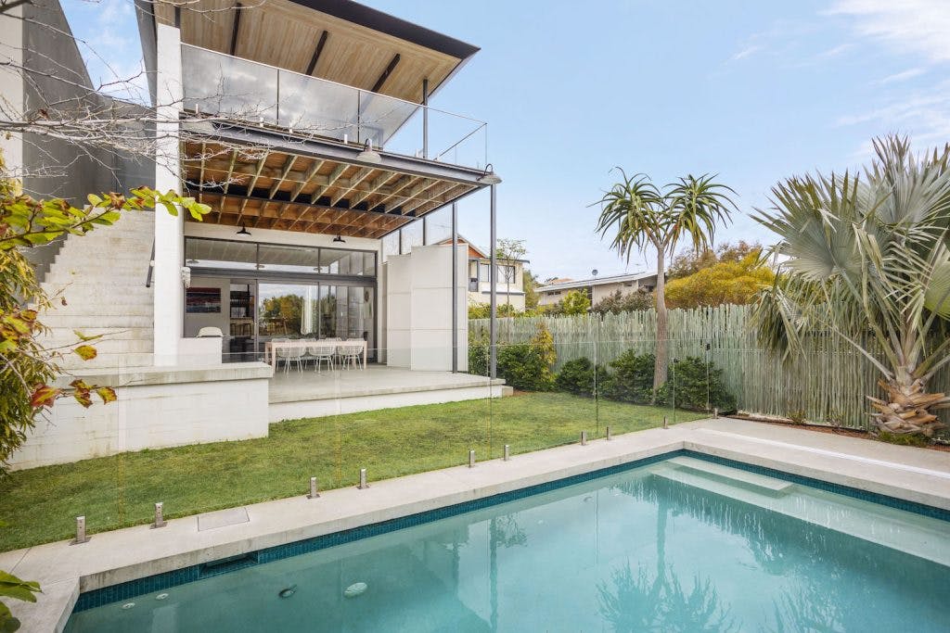
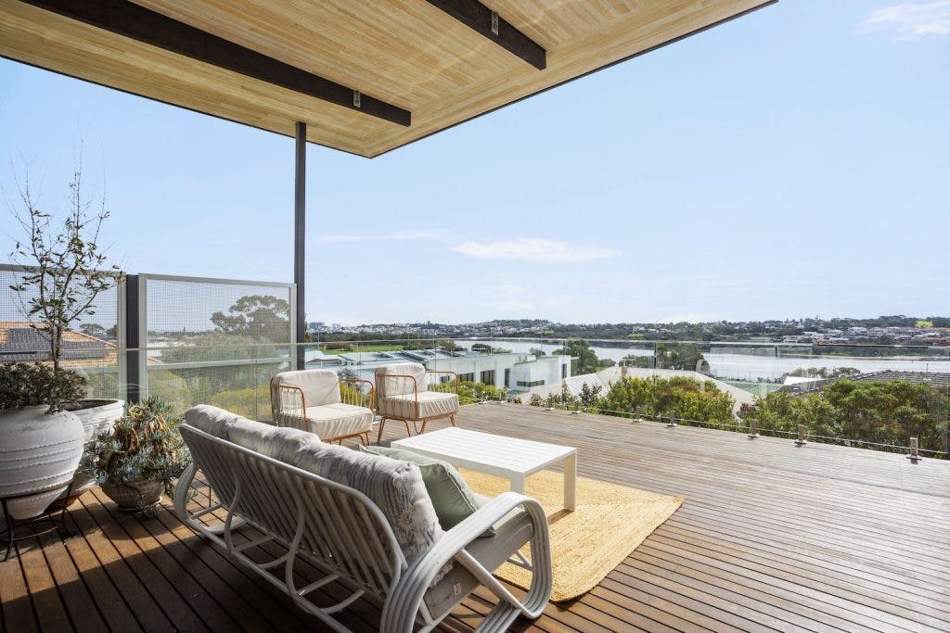
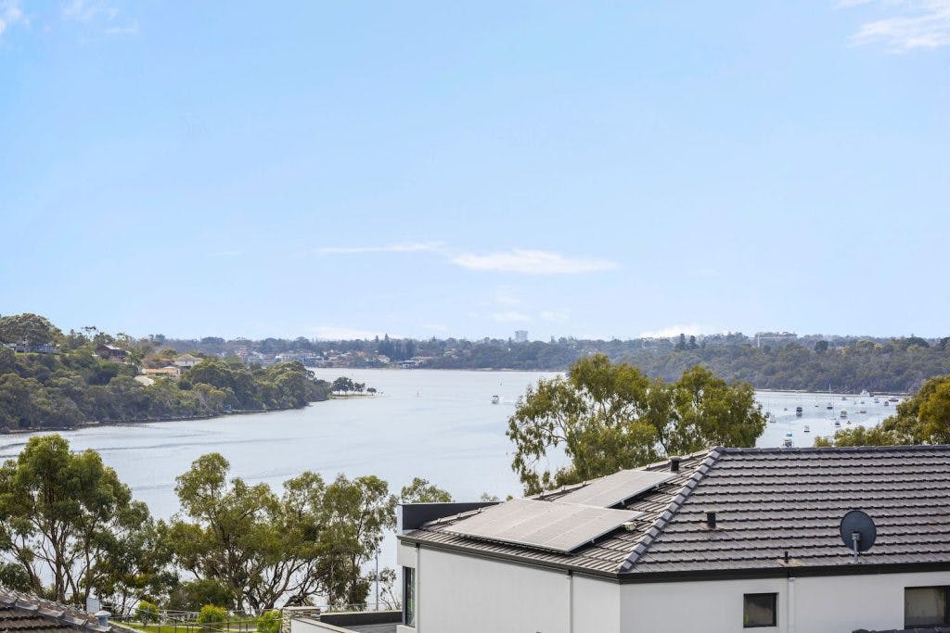
The deck adjoins the positively vast main bedroom suite, complete with generous walk-in-robe and sleek, light-filled ensuite. With enough room for a secondary living area (and the ability to hide your bedroom behind bi-fold foors), your space for entertaining is now practically limitless.
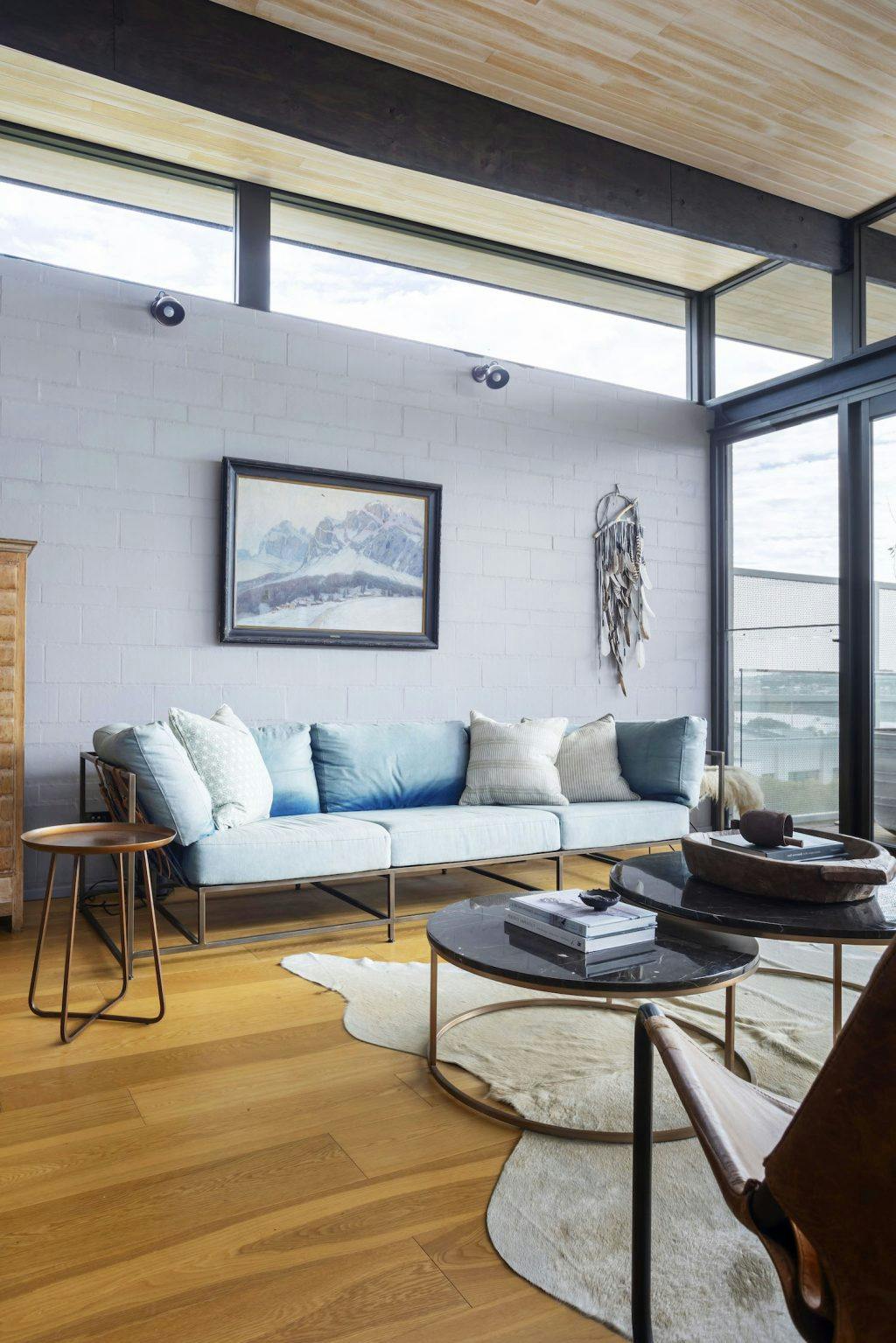
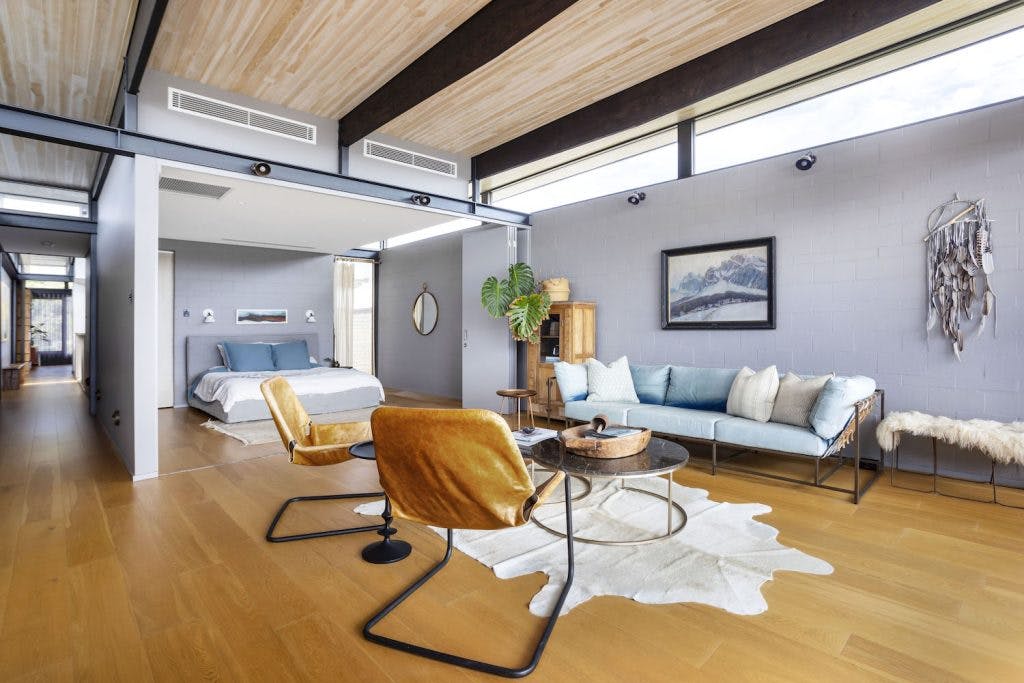
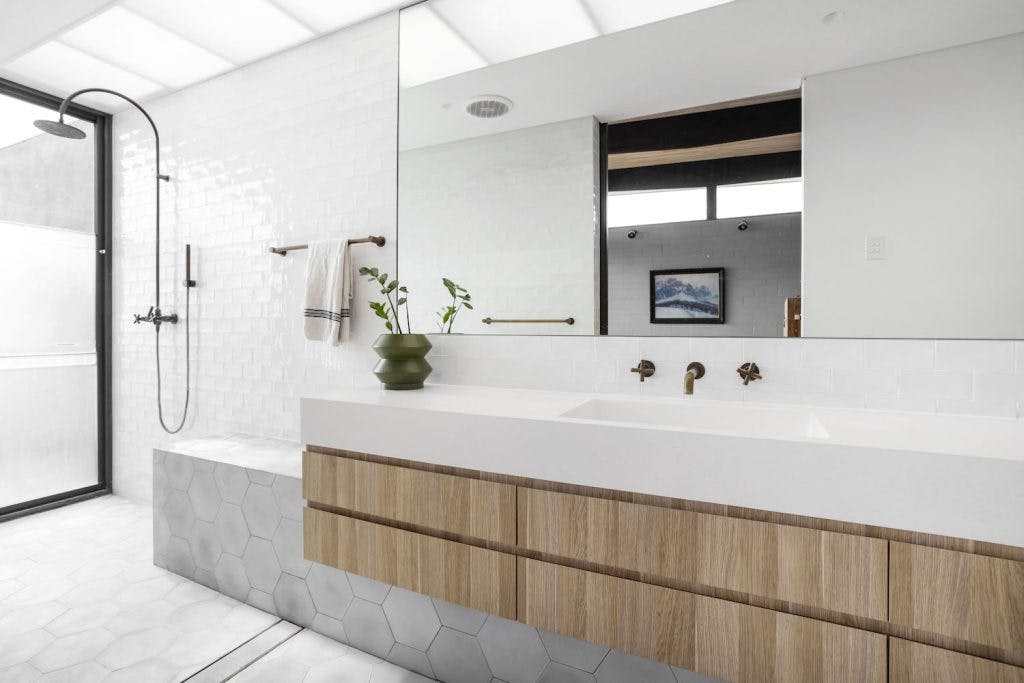
Towards the front of the home, an office (or a fourth bedroom) overlooks the lush rooftop garden.
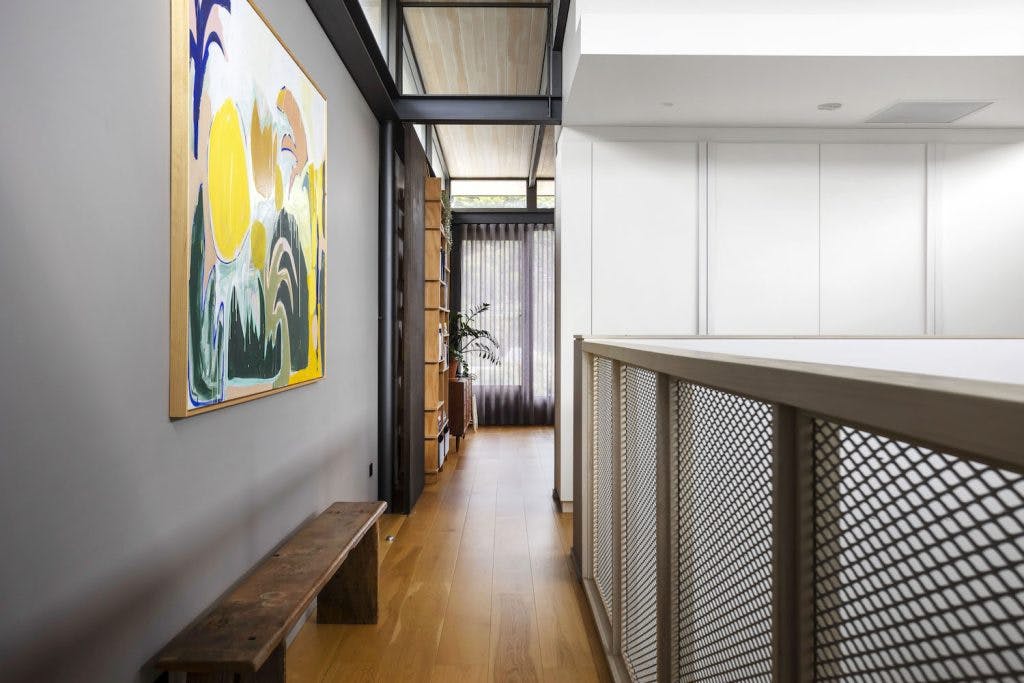
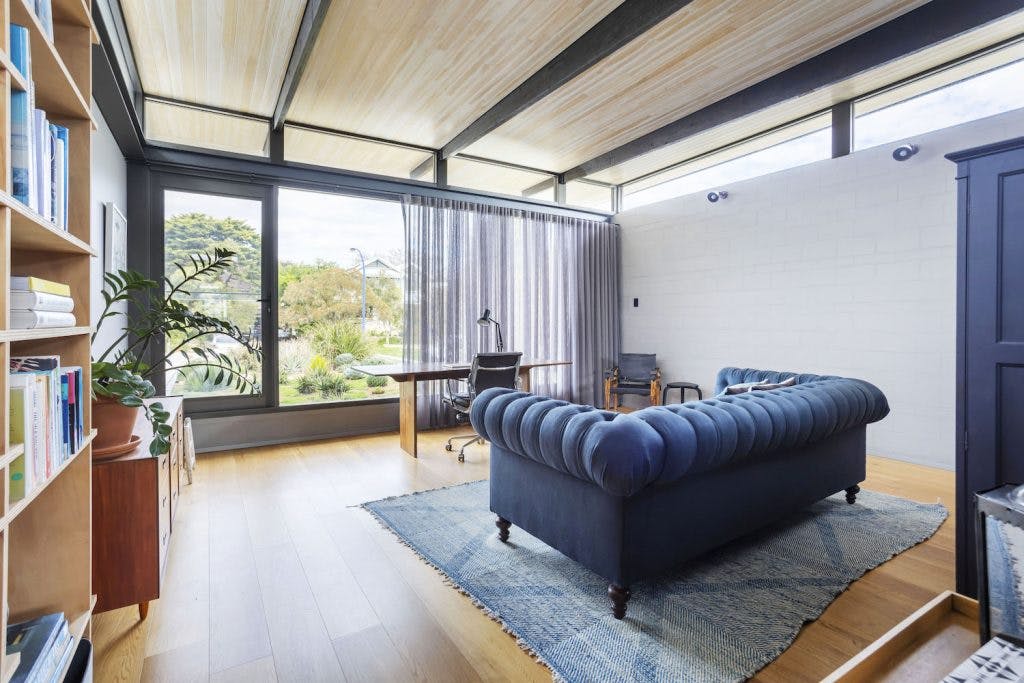
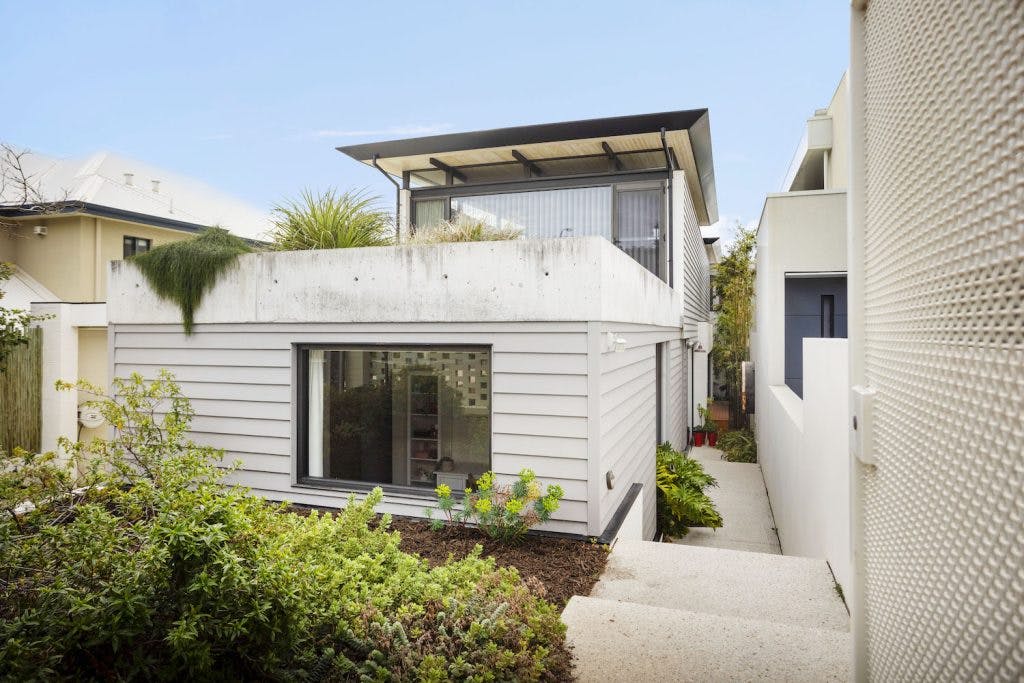
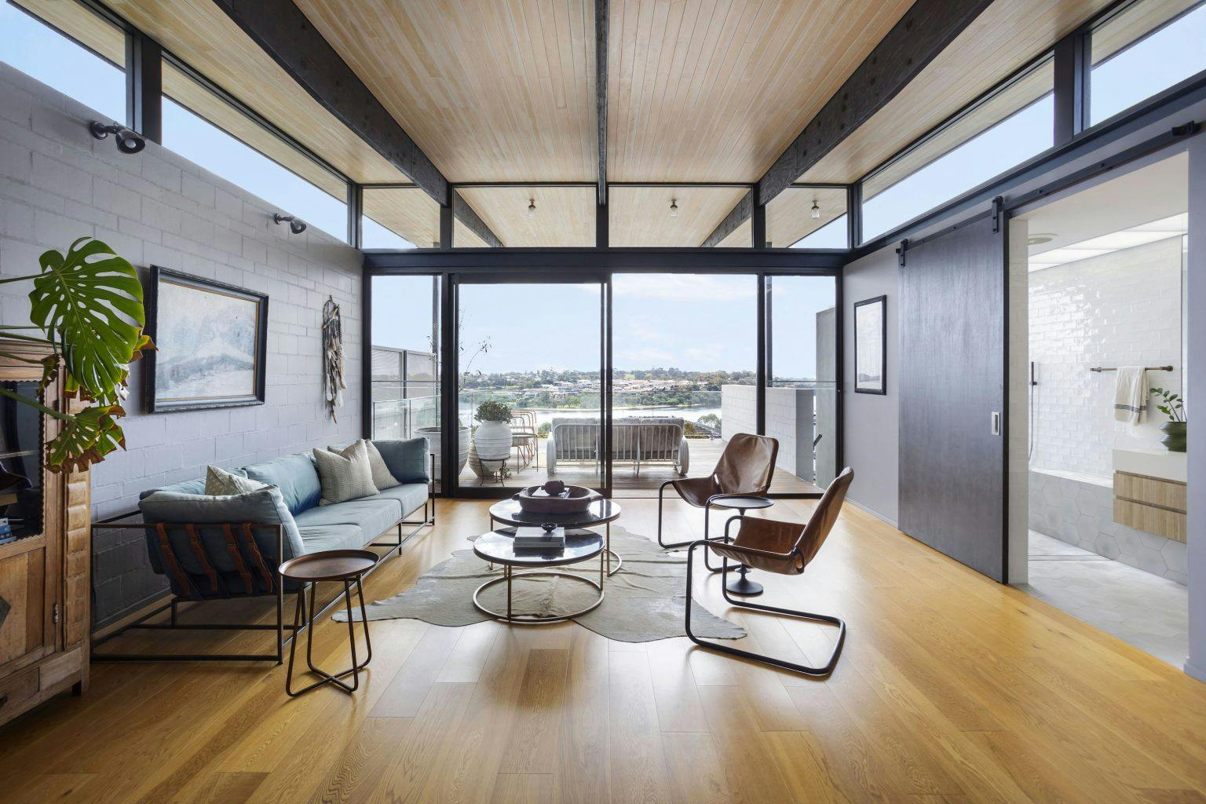
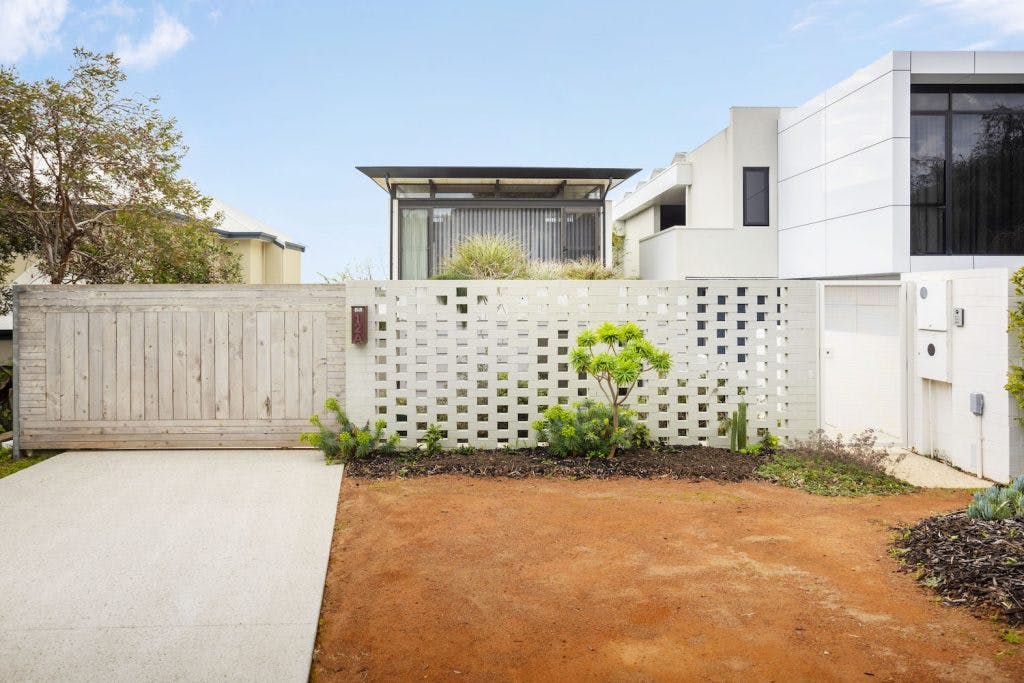
Fallen in love? Check out 12A Philip Street, East Fremantle’s listing with ZSA ZSA Property here.