This Unique Home Was Built Around The Ruins Of Its Former Structure (Twice!)
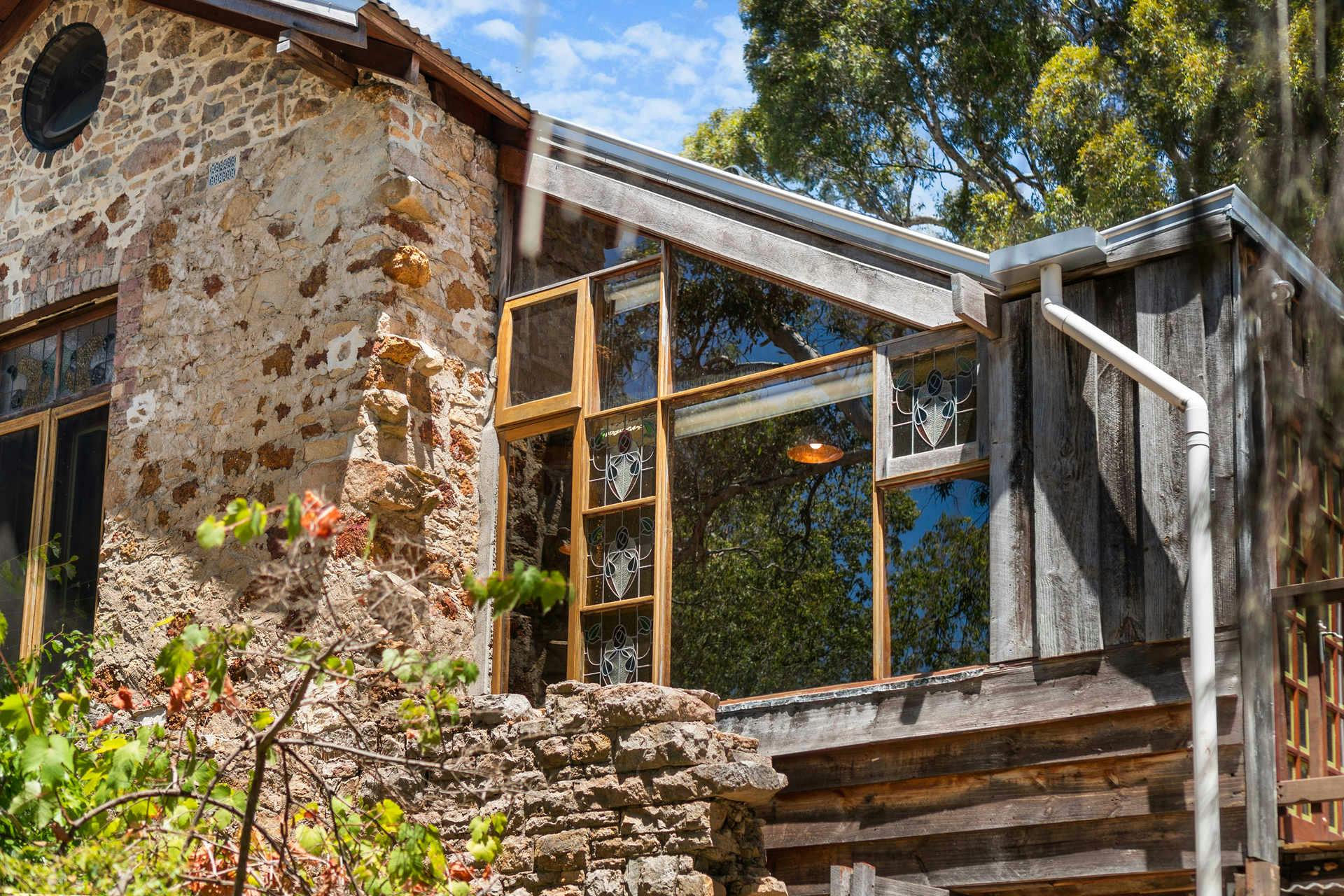
Why choose between historical charm and a contemporary build? Get you a home that can do both, we say! Thanks to our friends over at Crib Creative, we’re having a little look inside this unique Darlington home that’s been rebuilt not once, but twice!
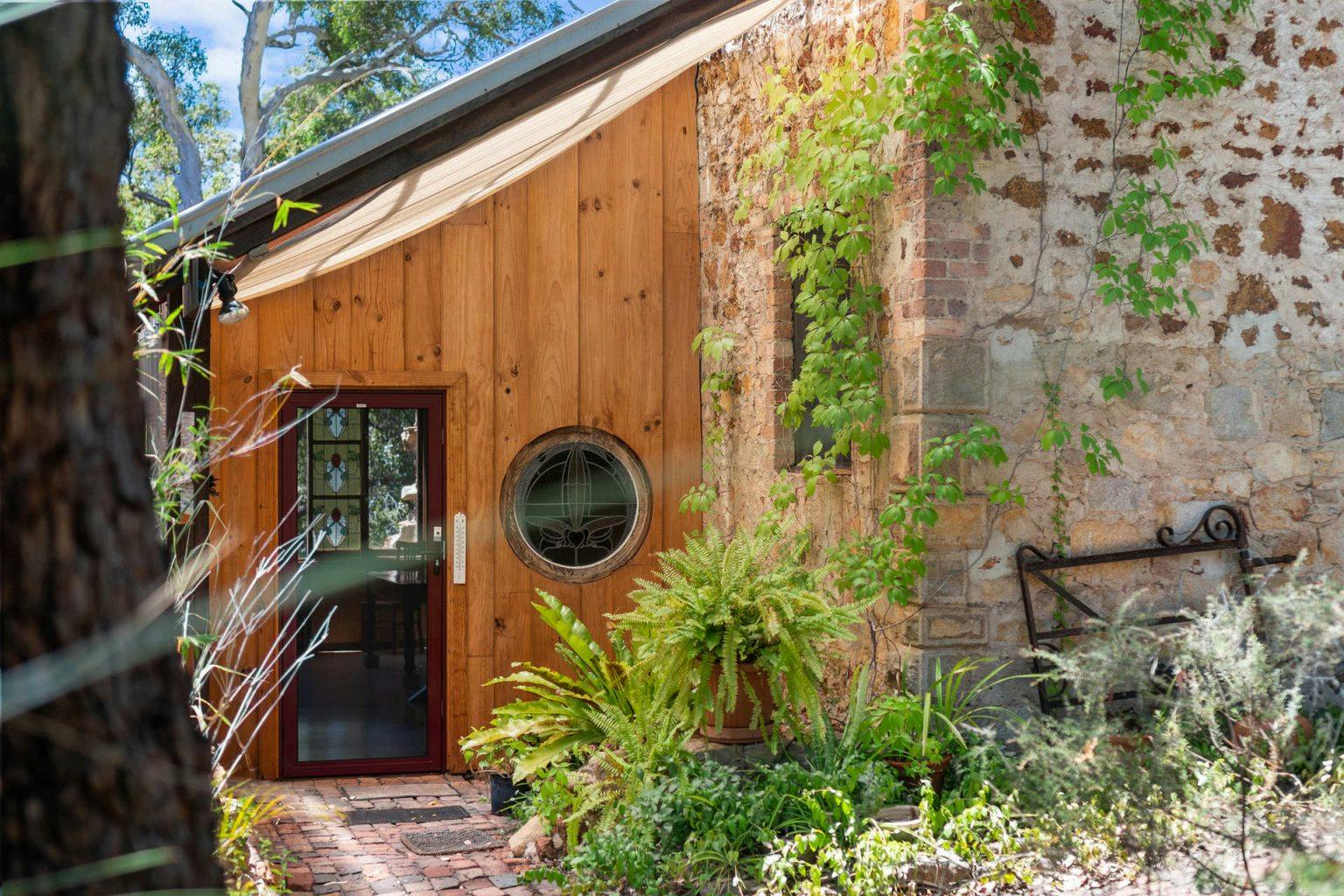
The plot of land was originally bought from the Crown around the turn of the century, purchased by Charles Stuart Russell Palmer, the second West Australian Engineer-in-Chief following the death of C Y O’Connor. Palmer would go on to complete O’Connor’s Goldfields Water Supply Scheme – he was also the original investigator of the viability of the Narrows Bridge, as well as the engineer behind the dredging of the river adjacent to the CBD.
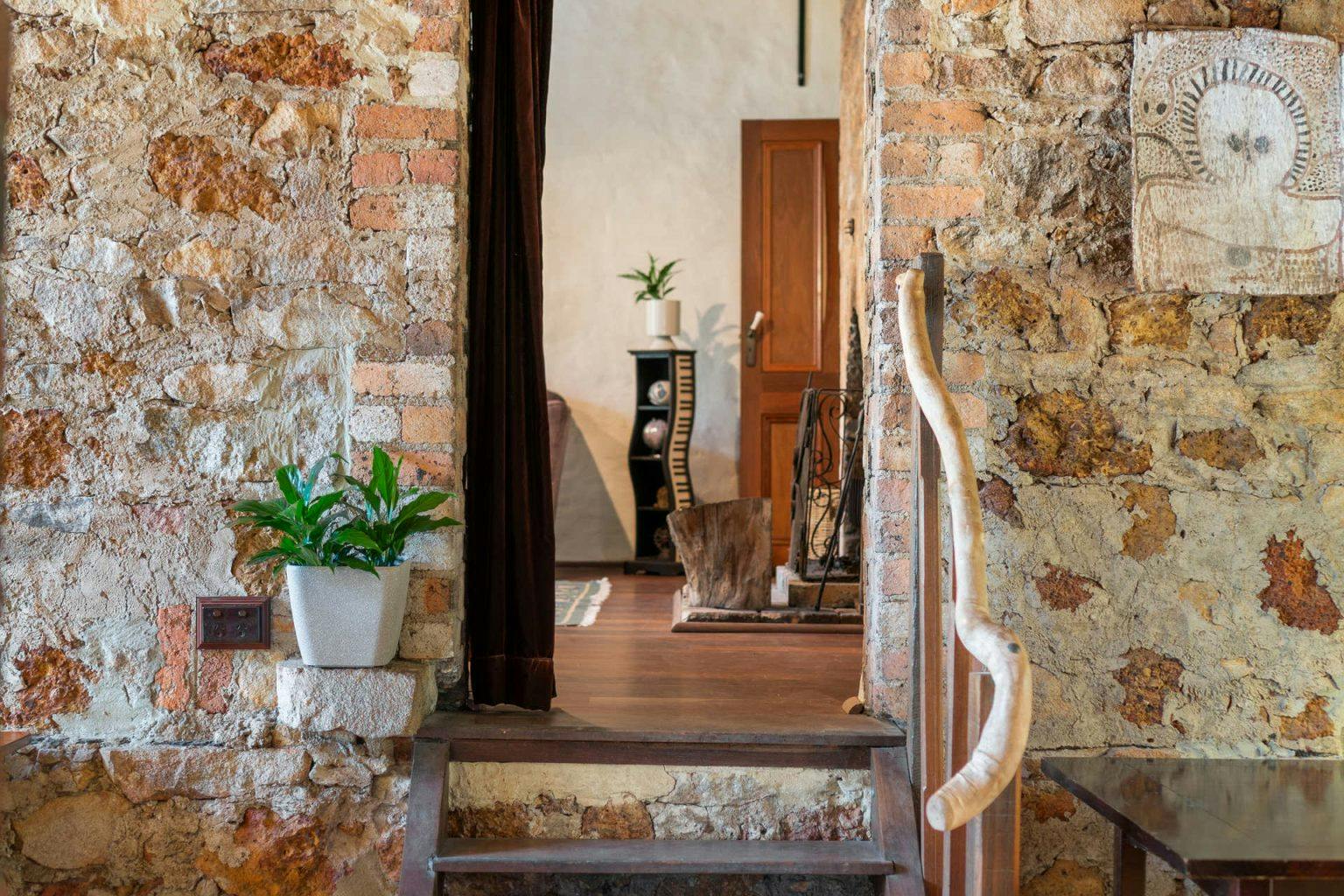
The initial home has been dated to approximately 1904 – a much grander structure was initially planned but never completed. The incomplete home was a part-time residence by architect and orchardist Lewis Henry Duval until around the late ’20s, when it fell into more and more disrepair – and built a reputation for local kids as the “spooky house” and a popular hangout spot.
Subdivided in the ’60s, the lot was purchased in the early 70s by architect Ray Lefroy, who would build a home around the ruins.
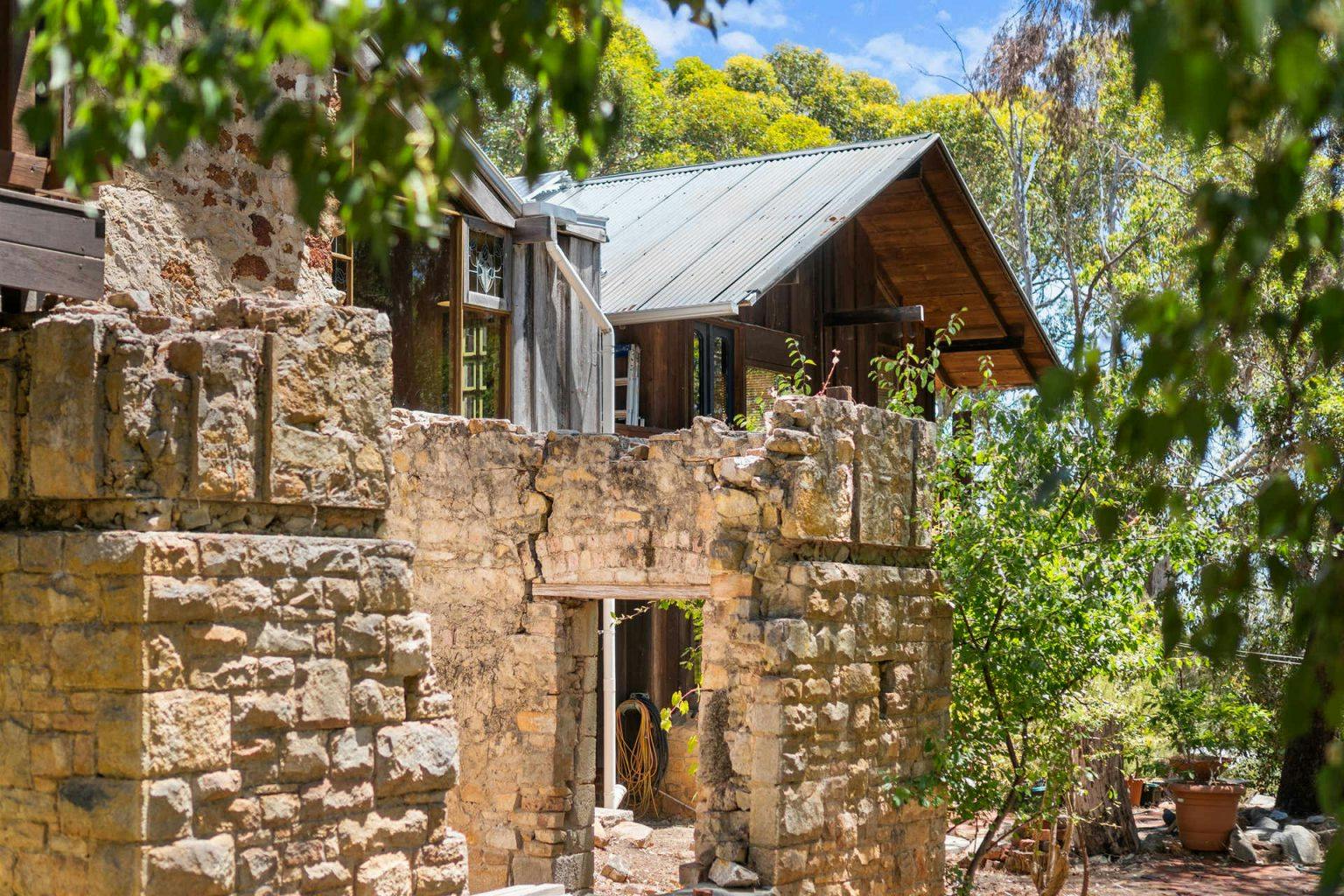
The home was again rebuilt in 2008 into the quirky, well-loved beauty it is today, merging old and new with plenty of character. Outside, ruins remain a prominent feature of the home, alongside a charming patchwork of windows, including lead light windows reflecting the home’s leafy surrounds.
Subscribe to our free newsletter!
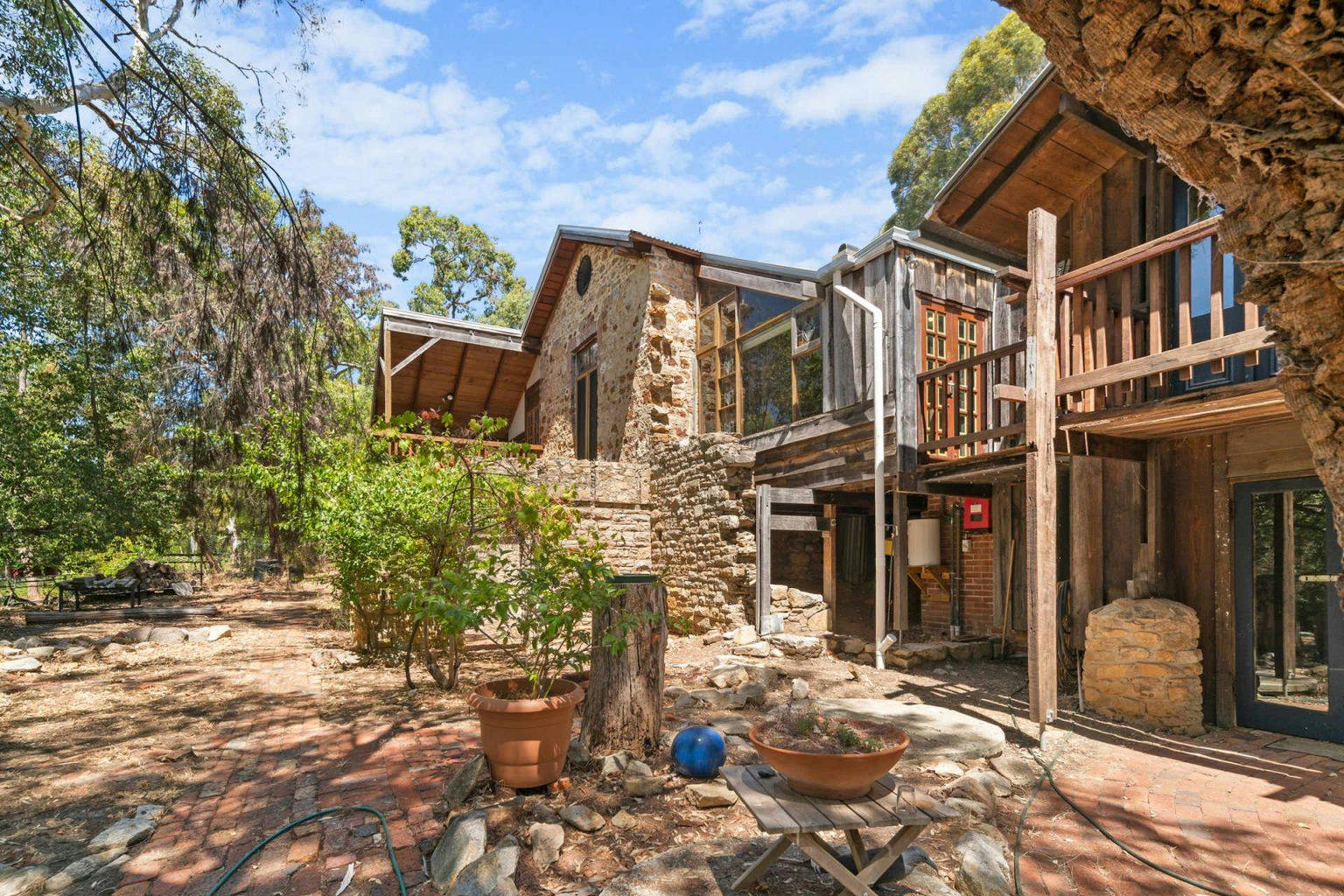
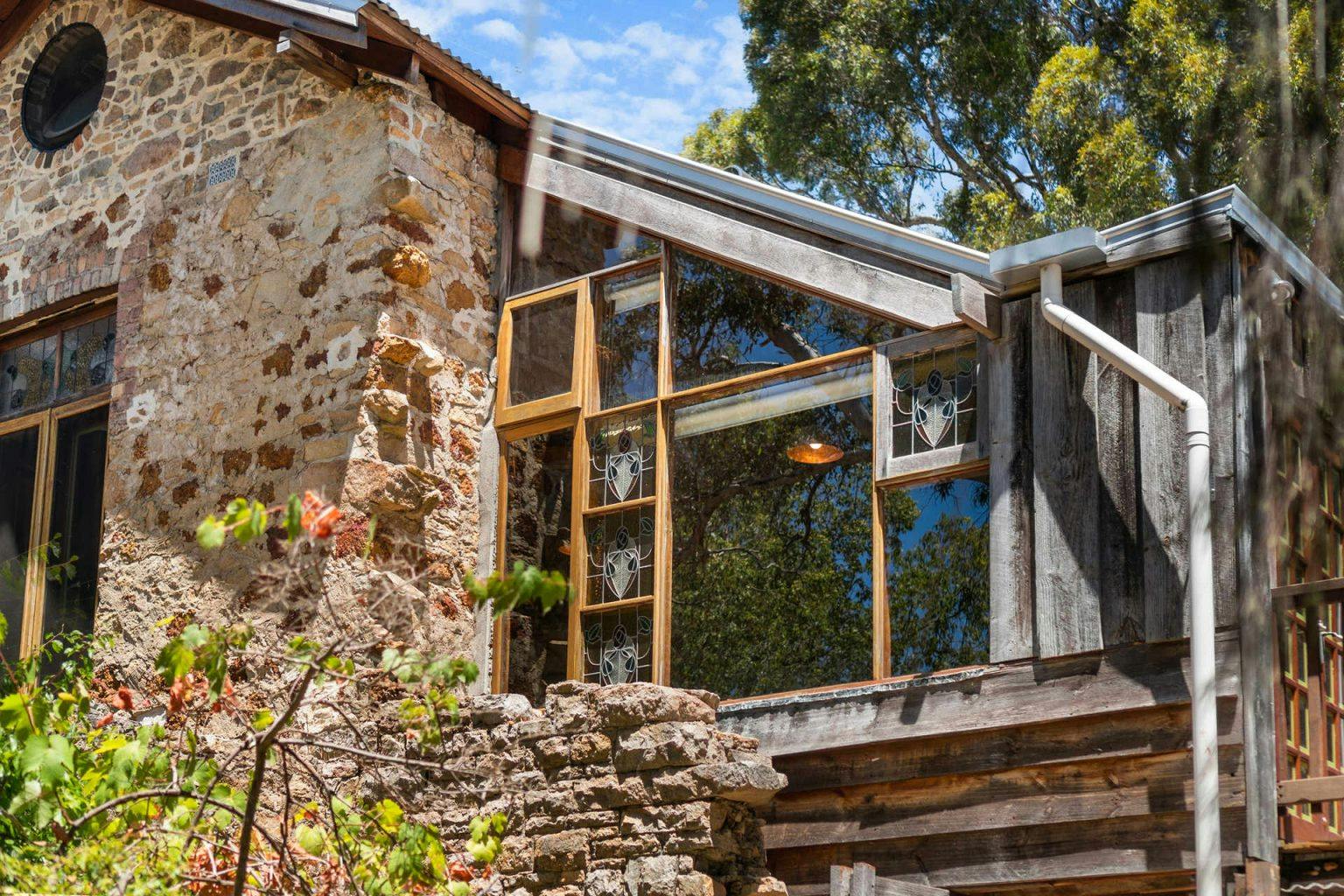
Inside, the patchwork of old and new continues just as enjoyably – from the expansive, worn stone walls, or the tree-branch handrail, to the elevated timber door that connects the lounge to the lower level’s dining and kitchen area.
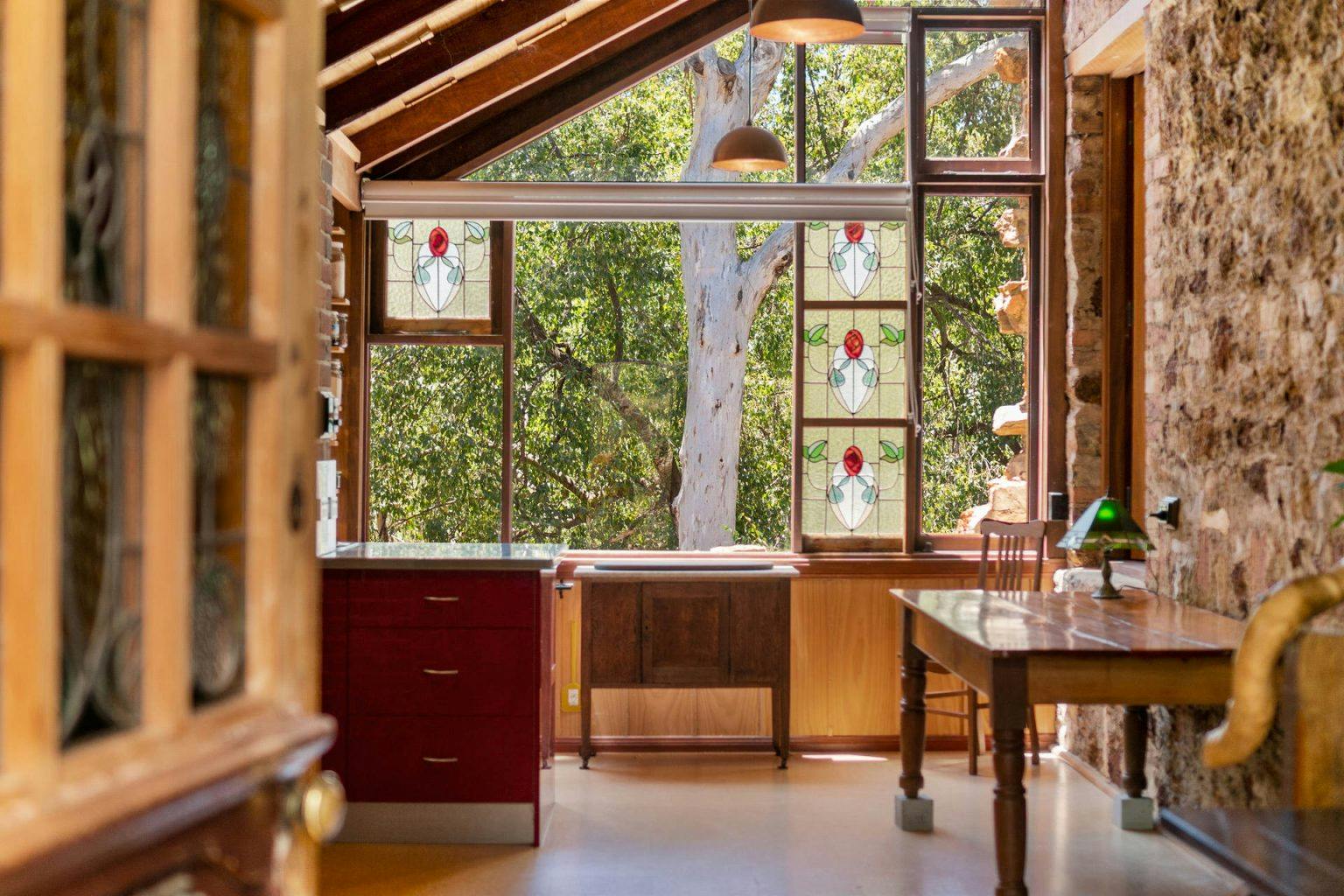
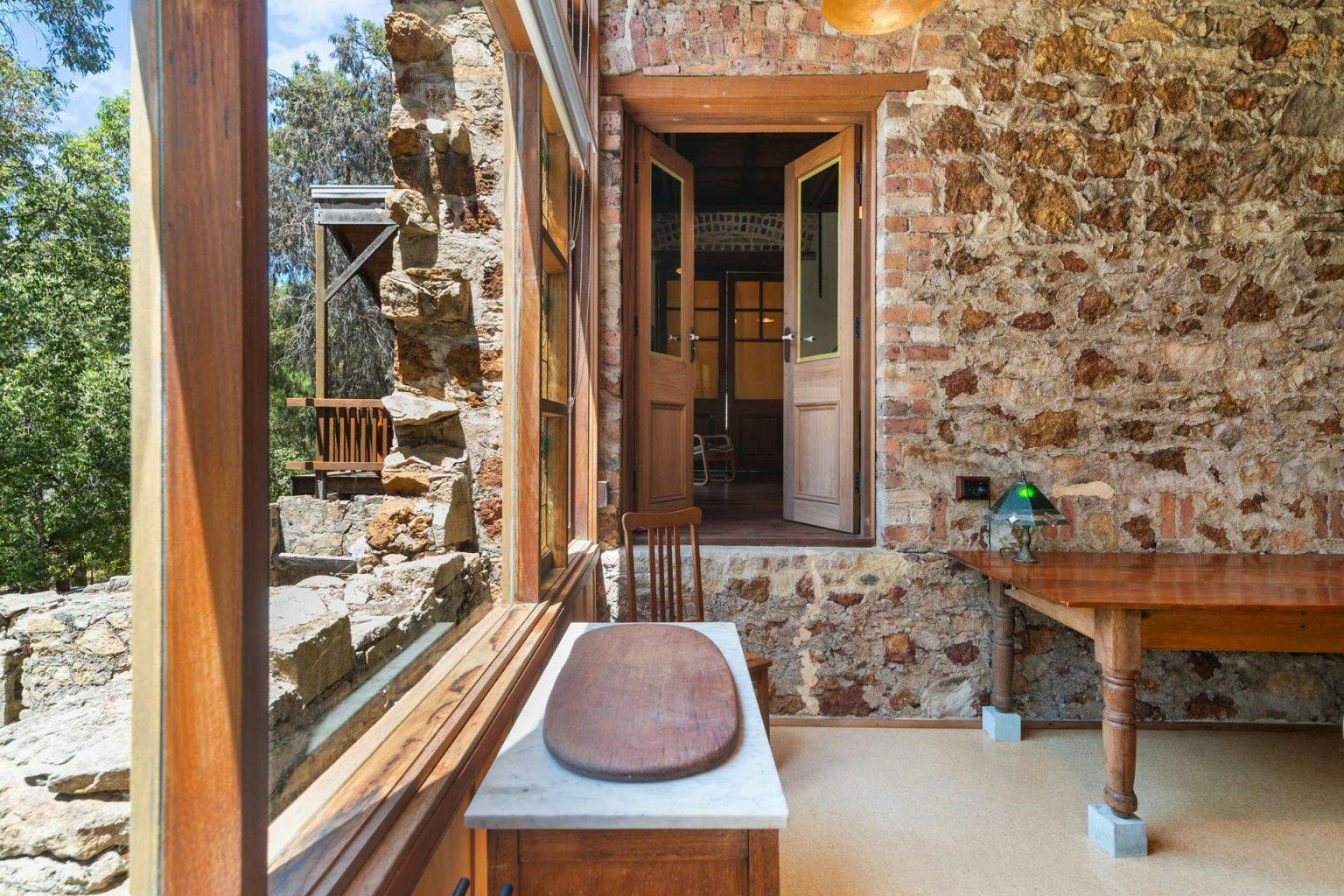
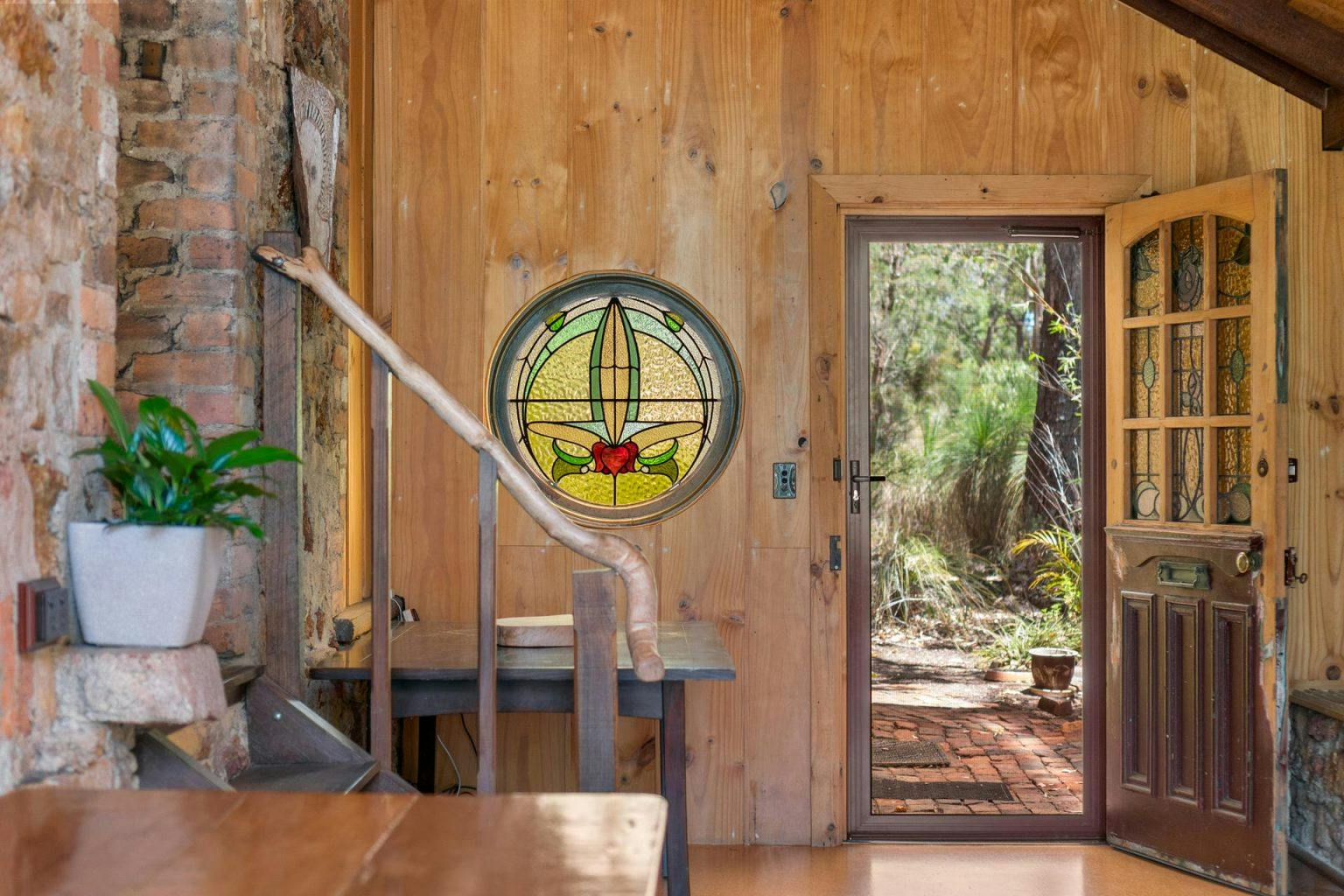
Relaxing in the living room or one of the home’s four bedrooms, the whitewashed stone walls and timber ceilings transport you to another time.
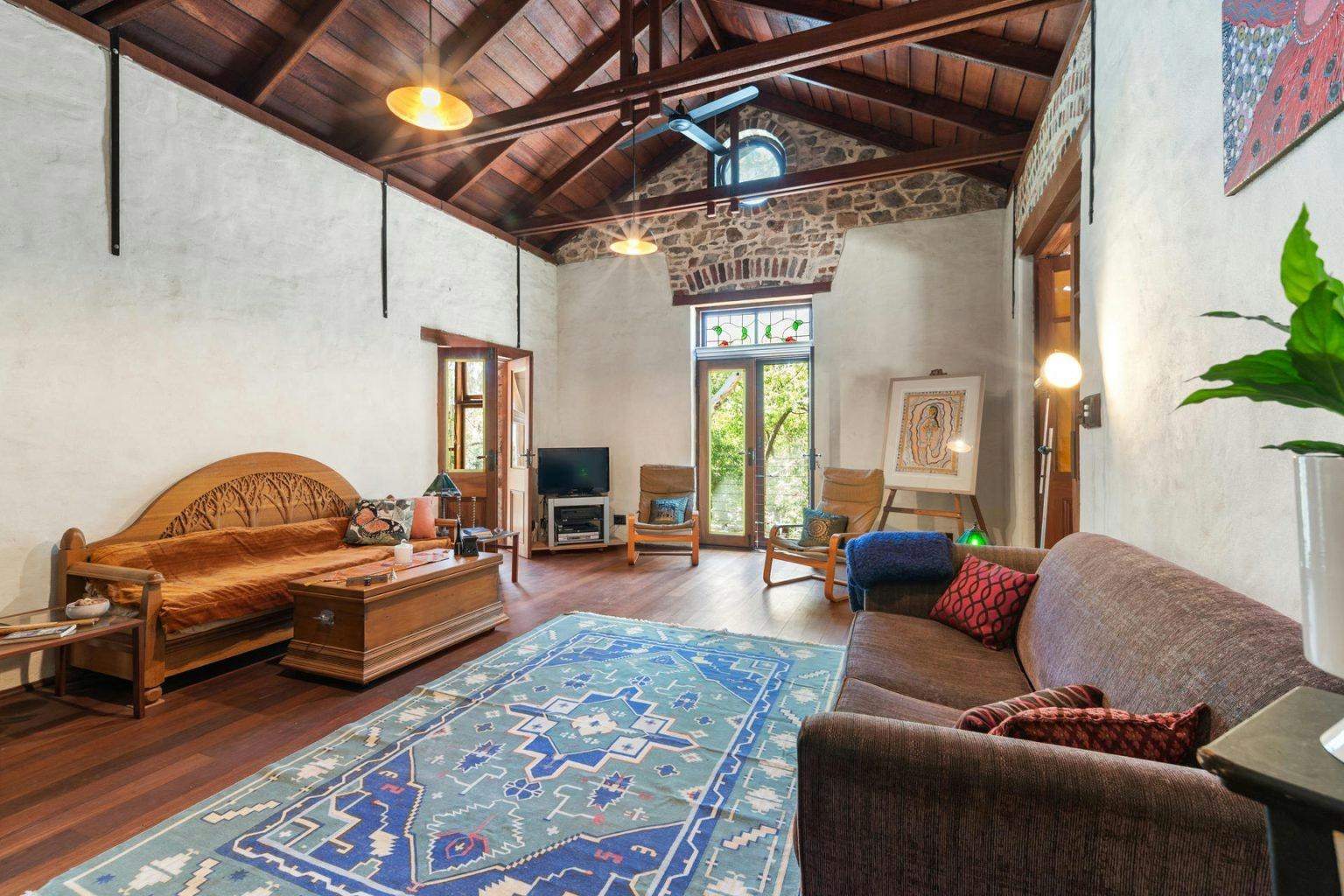
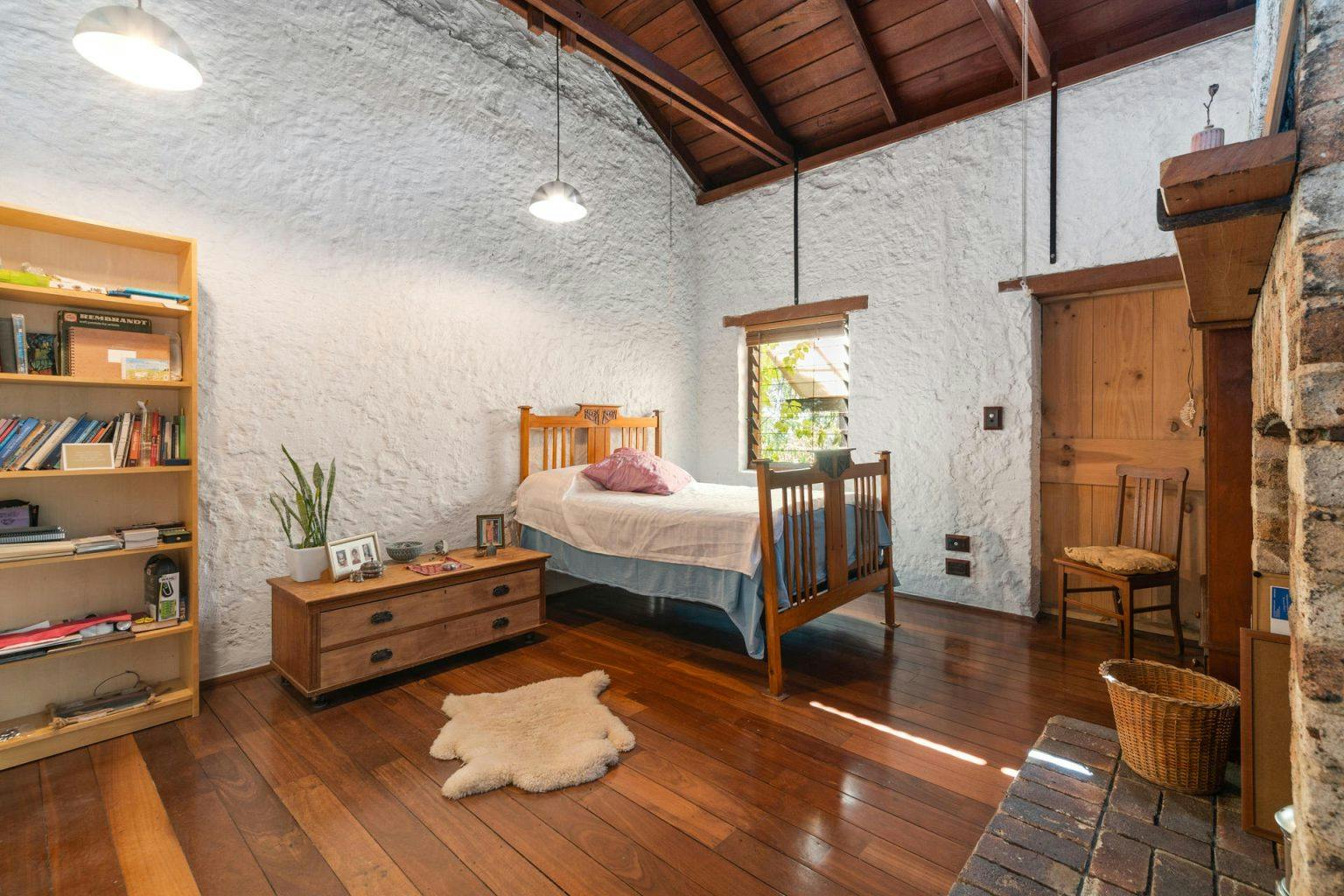
To find out more about 38 Stone Crescent, check out its listing here.
–
Photos courtesy of Crib Creative.