Have A Peek Inside This Quirky, Architectural Freo Home
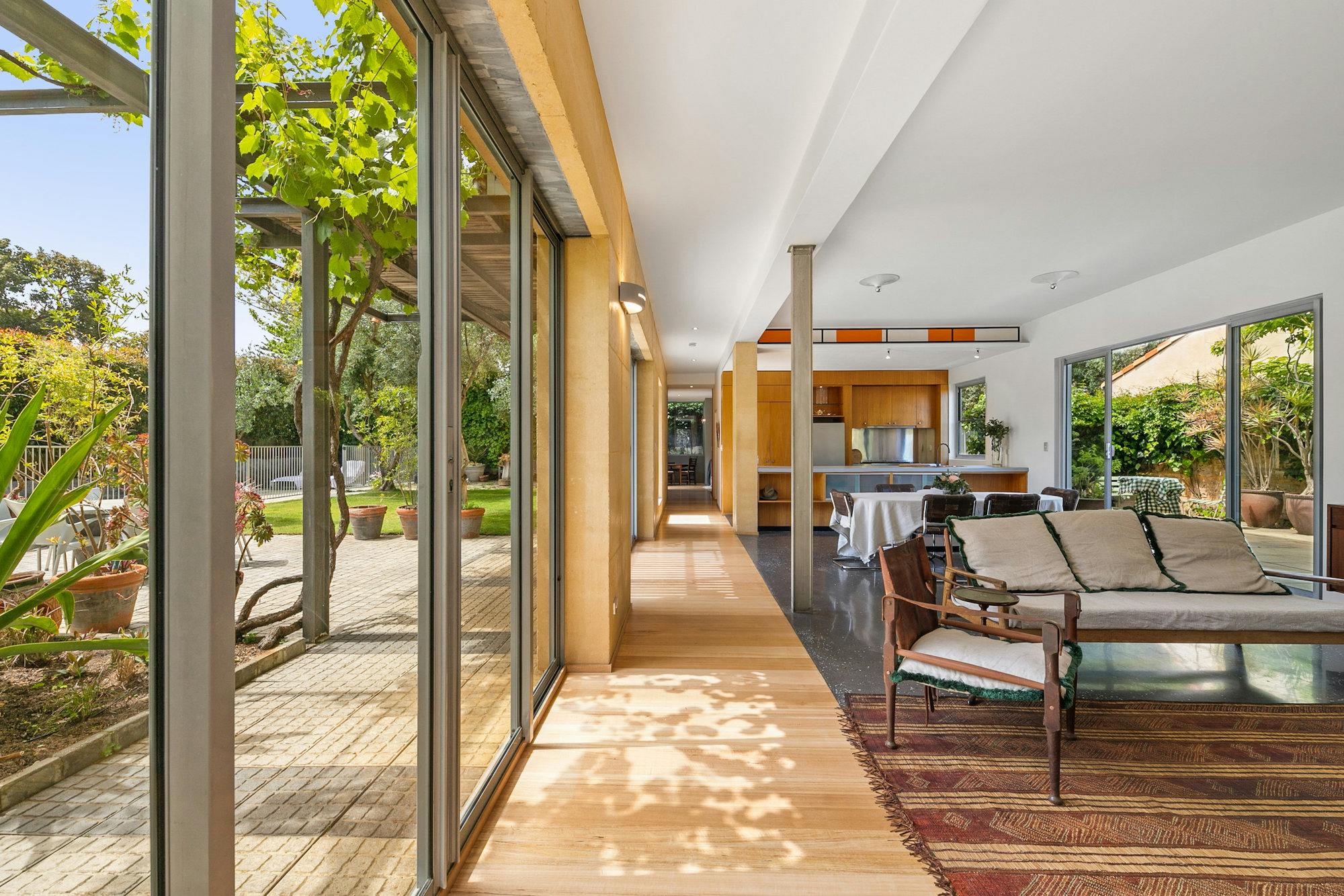
This Fremantle home channels midcentury charm and timeless liveability – thanks to our friends at Crib Creative, we can show you a little sneak peek inside!
While it was built in 1993, designed by architect Geoff Warn, we’re struck by the home’s Iwanoff-esque layout. Echoing the upper level of Iwanoff’s own Floreat home, a long breezeway extends from the front door all the way to the rear of the home, providing a clear viewpoint through to a wall of greenery. To the left, a series of windows and sliding doors along the length of the house bring both the garden and a flood of light inside.
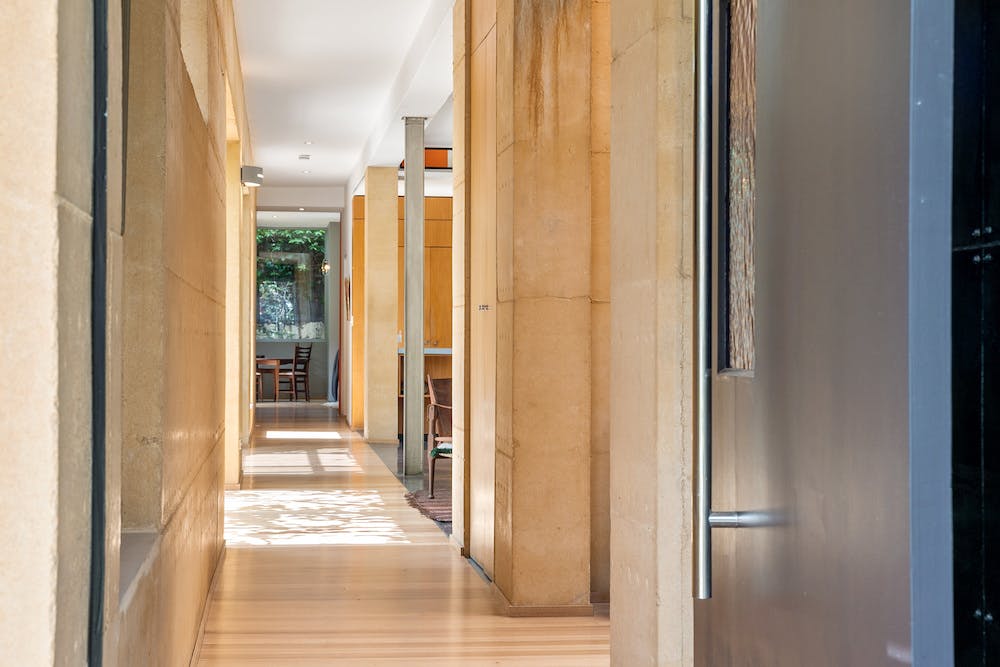
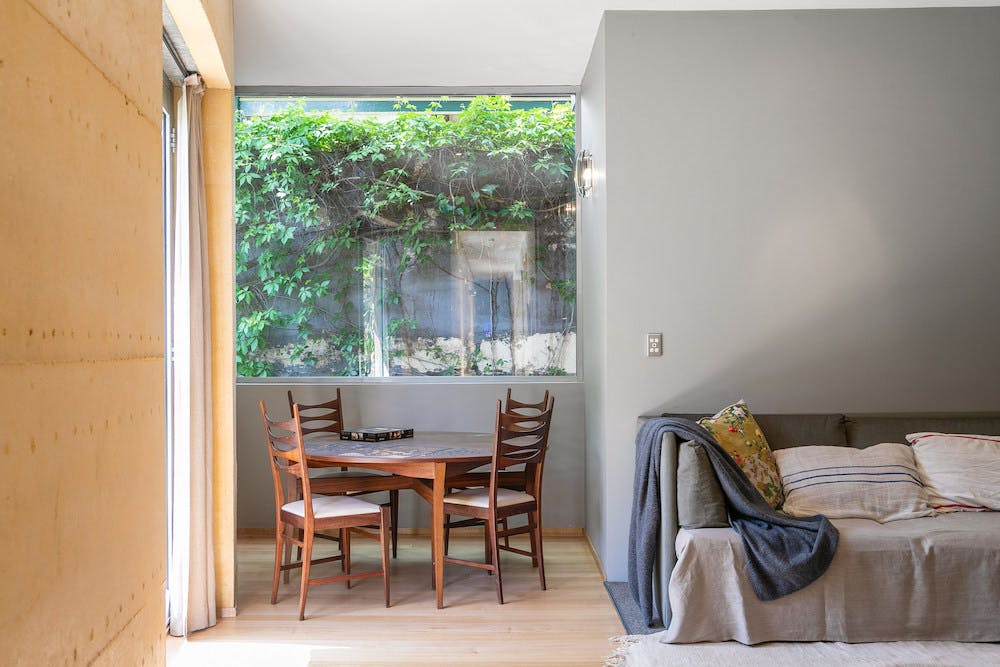
The use of hardwood flooring further enhances the length of the home, with the open-plan living and dining areas delineated by their polished terrazzo floors.
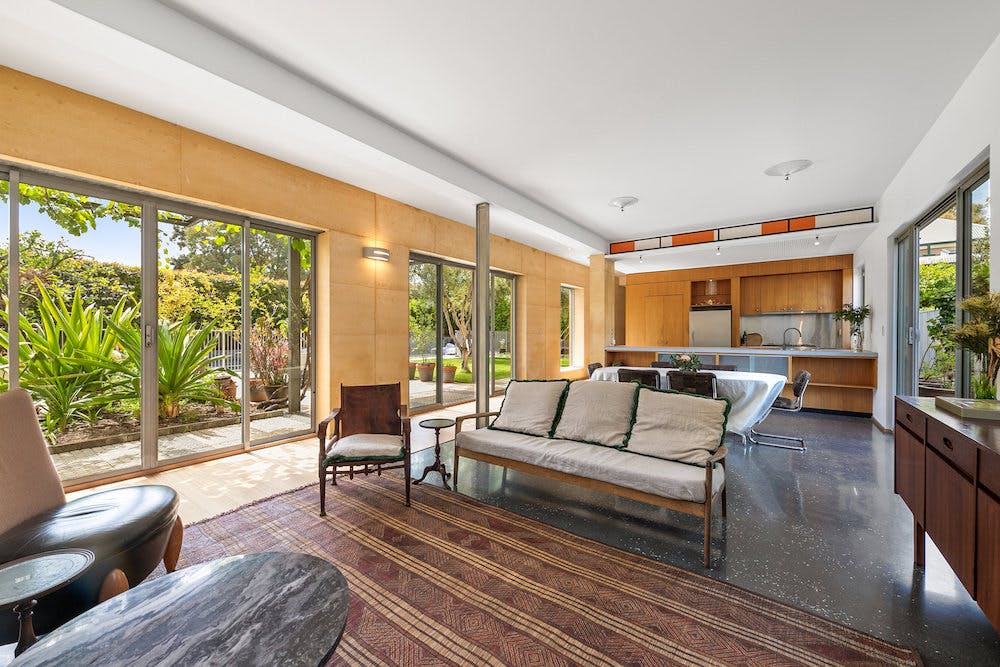
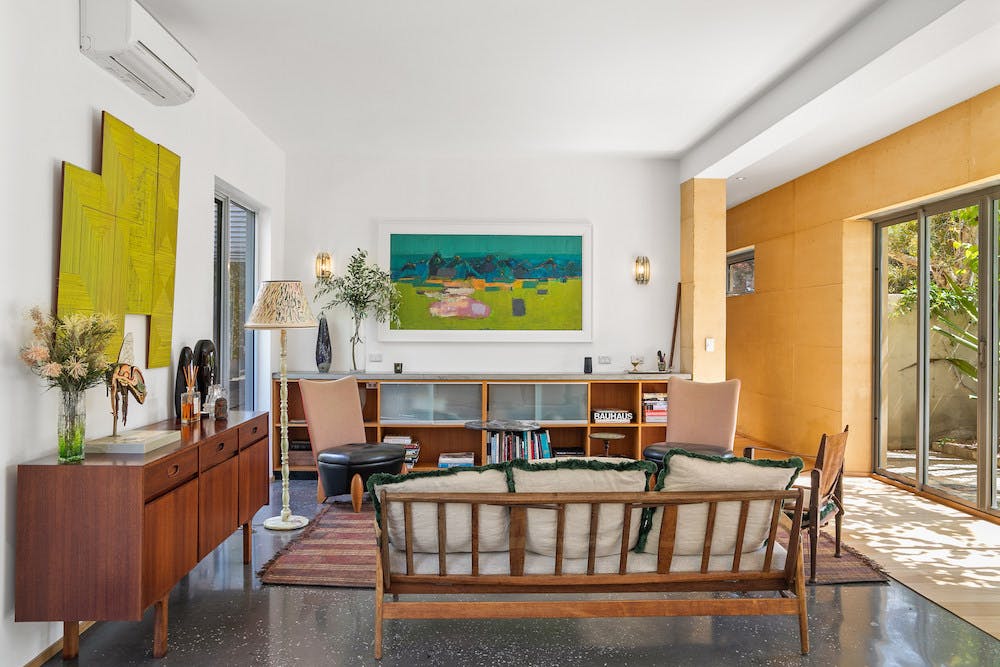
Timber cabinetry, stainless steel and concrete materiality in the kitchen adds to the timeless appeal, with details like the graphic orange and black bulkhead and inbuilt storage providing plenty of personality.
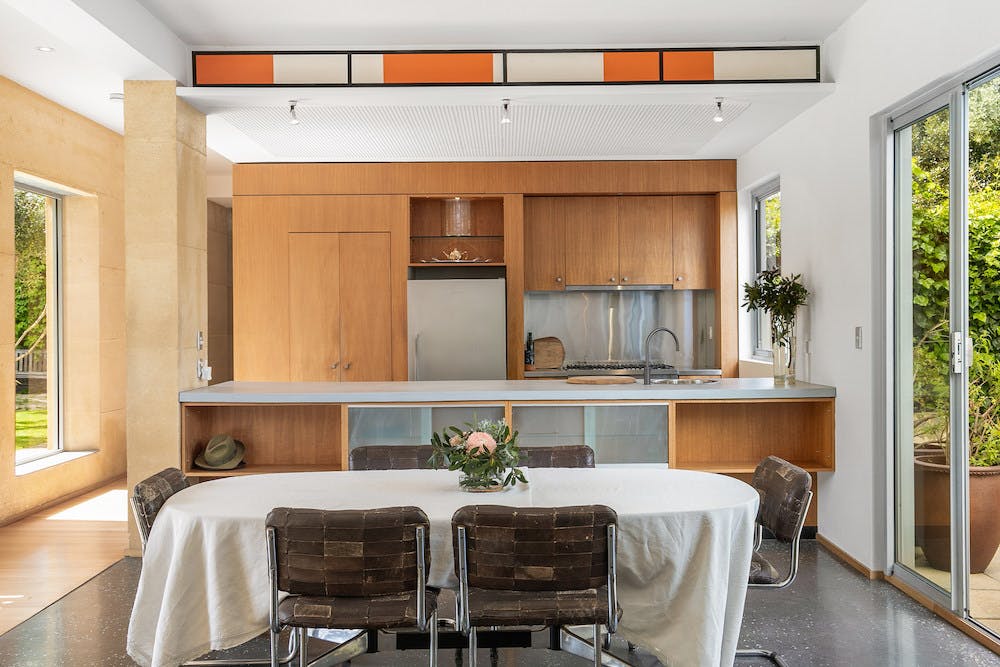
Each end of the home is bookended by more enclosed, private spaces. At the front, a spacious study is lent a sense of gravitas with the parquetry floors and grey ceiling, while the family room at the rear of the home is a cosy retreat. Adjacent to the study, an impressive, soaring lightwell extends seven metres into a void, creating a meditative shaft of sunlight.
oaring seven metre lightwell illuminating the interior magnificently with natural light.
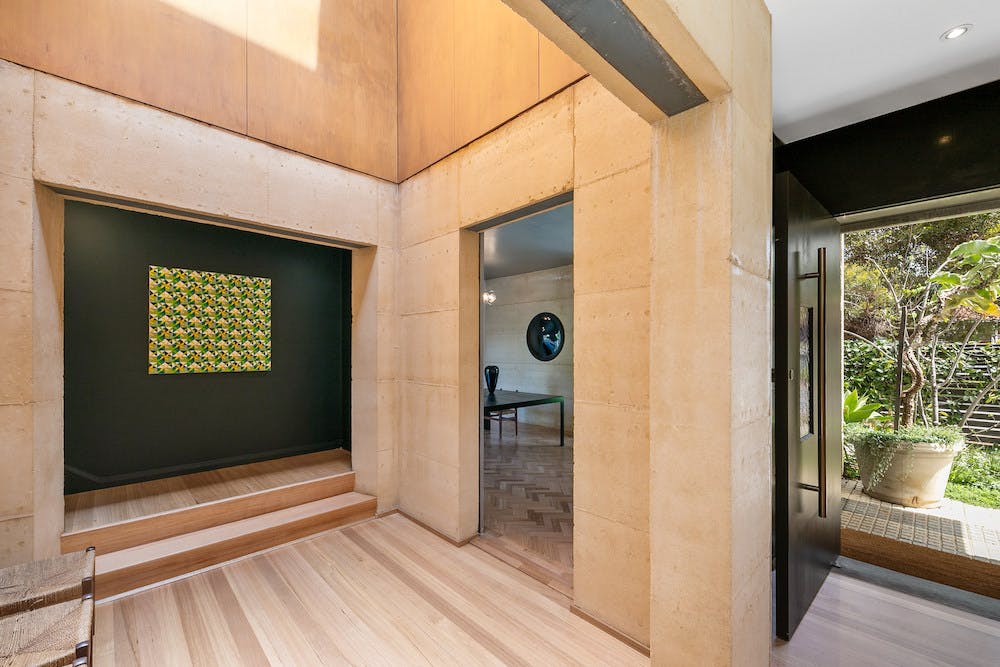
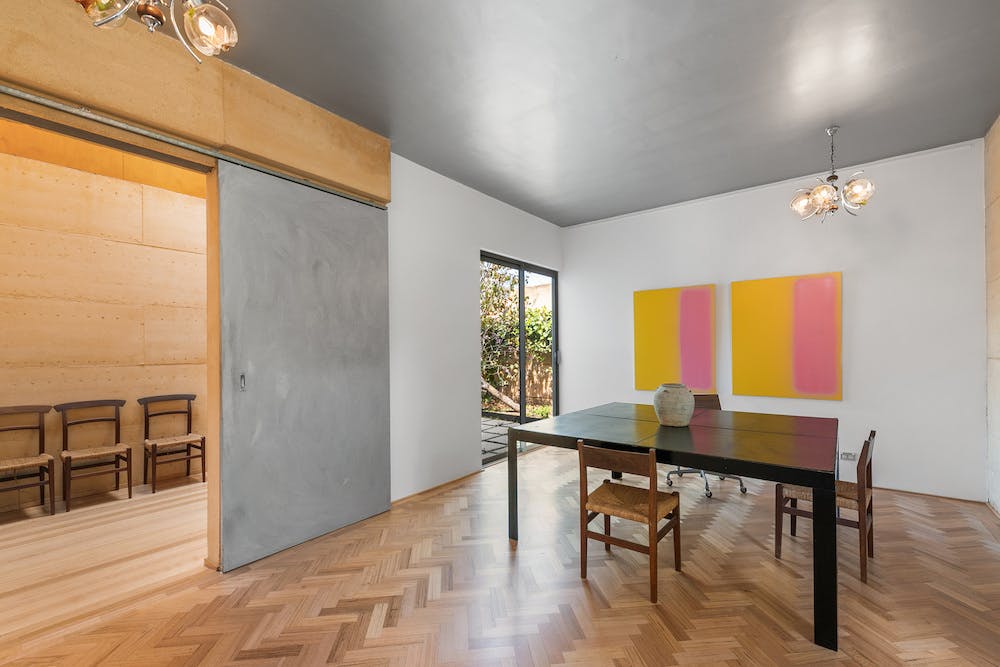
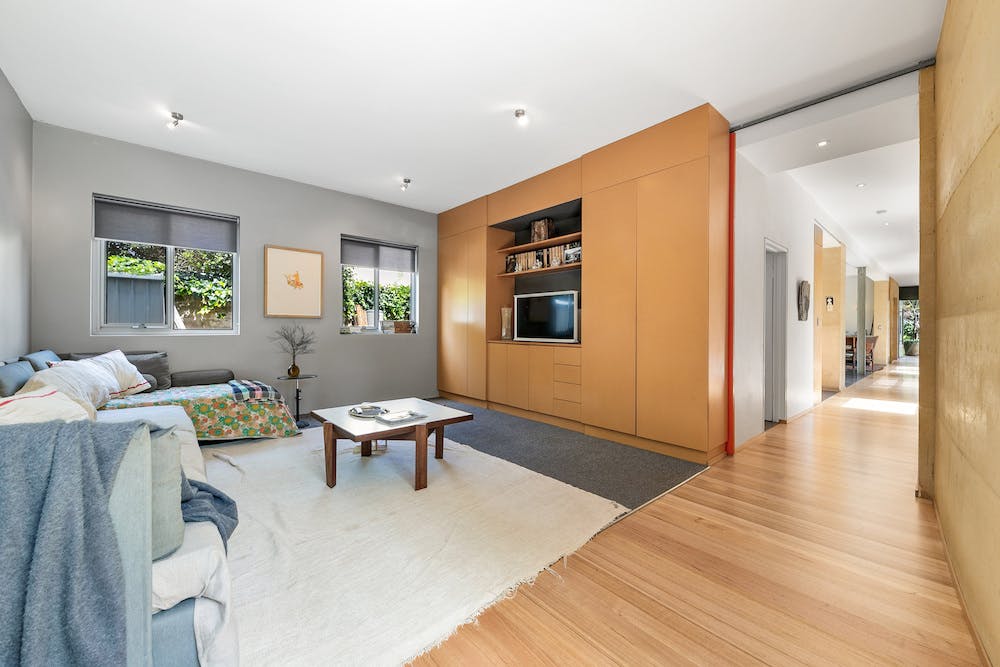
Of course, we can’t talk about the ground floor of the home without mentioning the epic garden. A 15 metre lap pool mimics the long line of the house, given ultimate privacy by a border of tall hedges.
A charming paved area is waiting for your next summer cocktail party, neighboured by a lawn perfect for kids, pets or general garden lounging. On the opposite side of the house, a paved courtyard provides more space for relaxing.
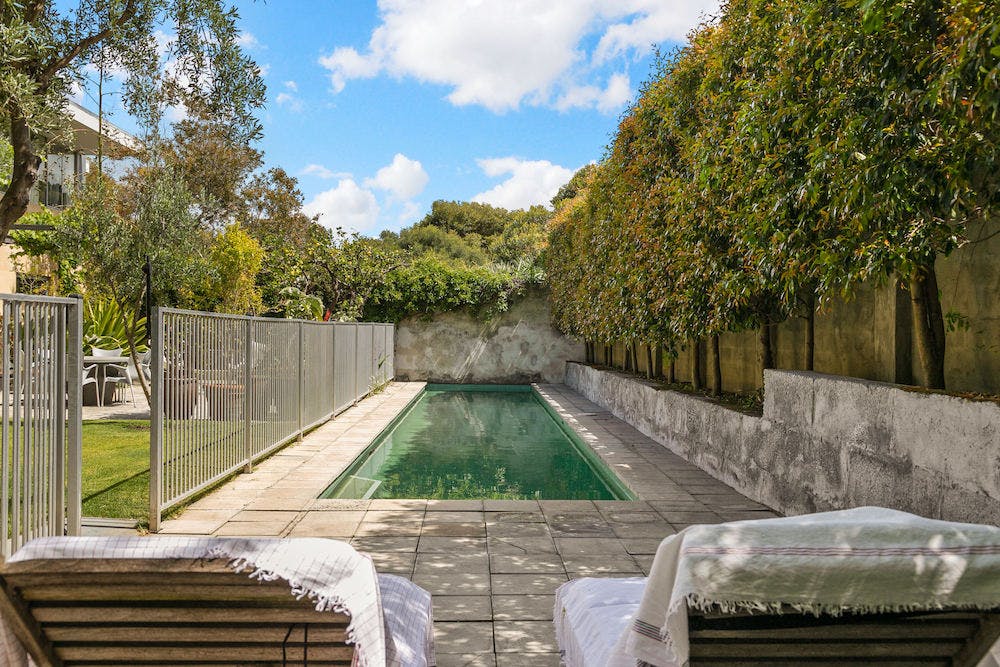
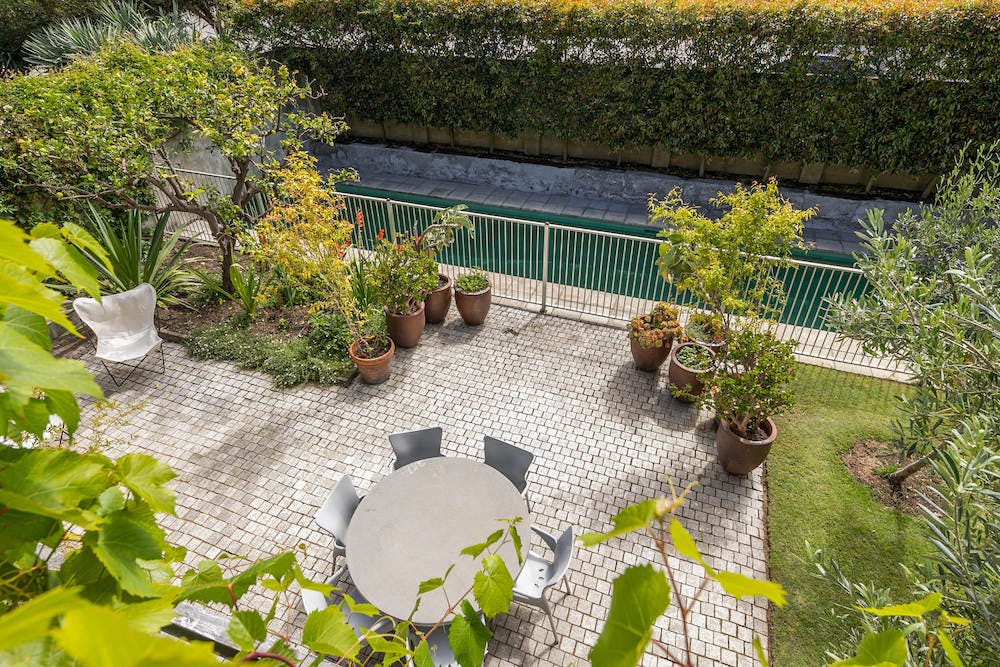
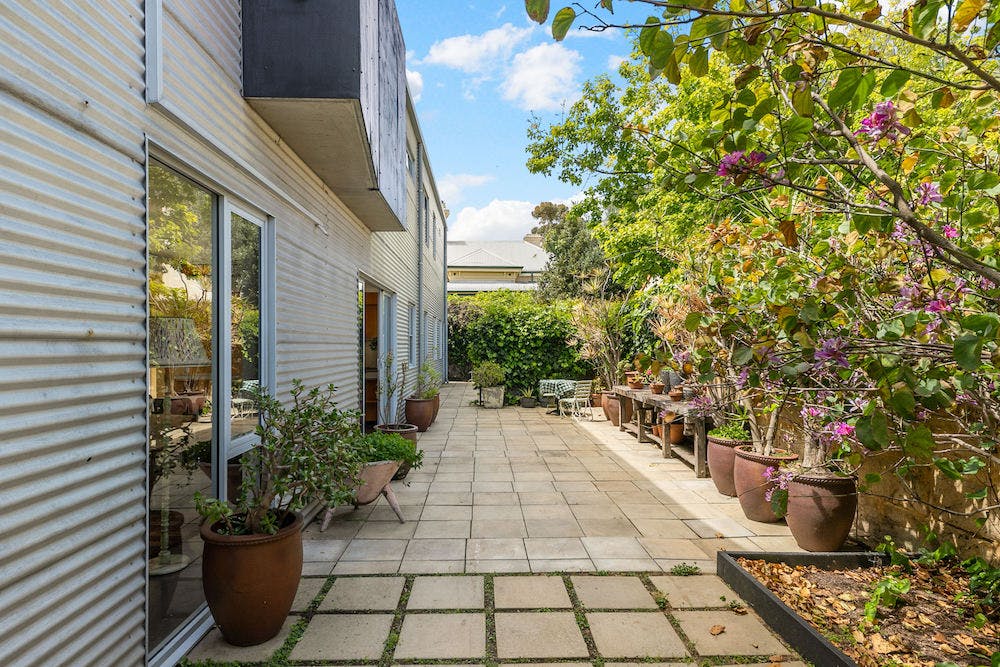
You can enjoy the leafy surrounds not just from the garden, but from one of the three balconies extending from the upper level. The larger of the three has enough space to while away an afternoon reading, enjoying a cocktail or take in a meditative morning coffee. Another, smaller balcony adjoins the primary suite – a spacious bedroom and ensuite, accented by timber panelling and situated at the eastern end of the home.
Subscribe to our free newsletter!
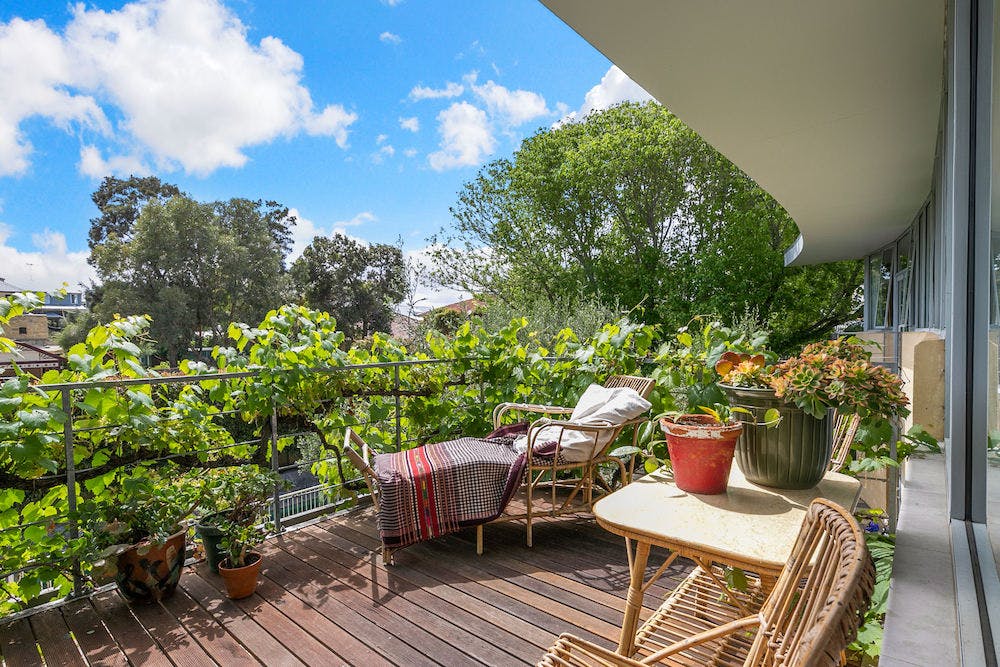
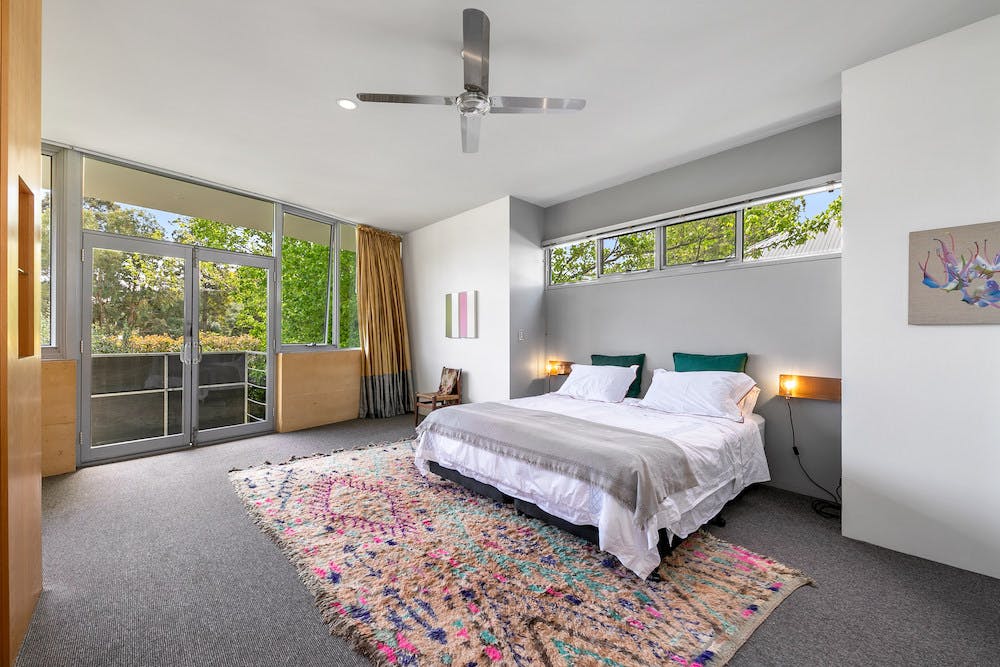
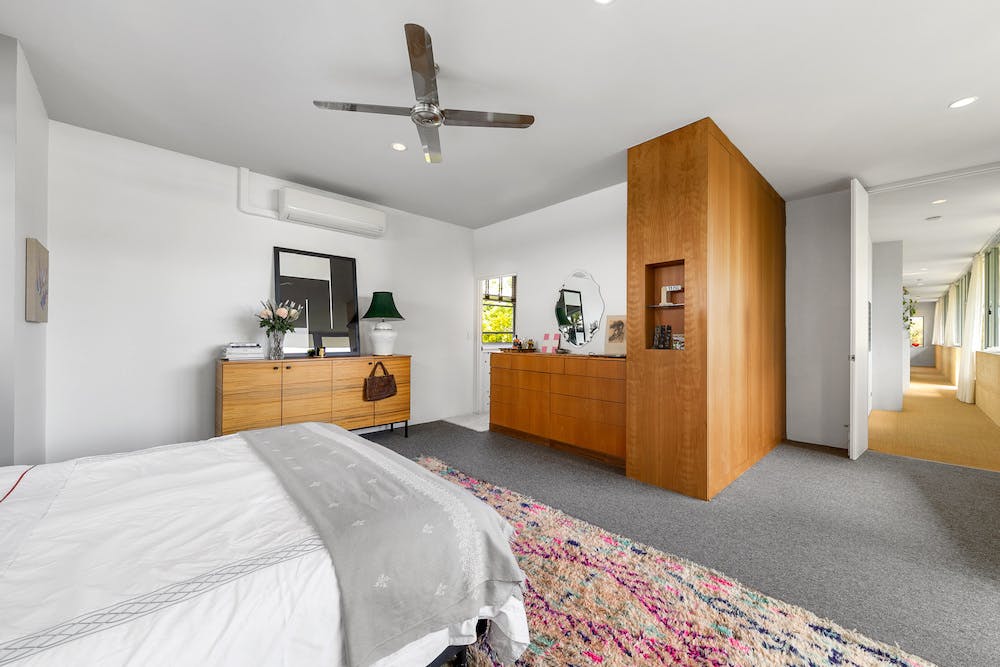
At the western end of this level, another large bedroom (or light-filled artist’s studio, as it’s currently being utilised) also boasts its own small balcony, along with a huge set of windows.
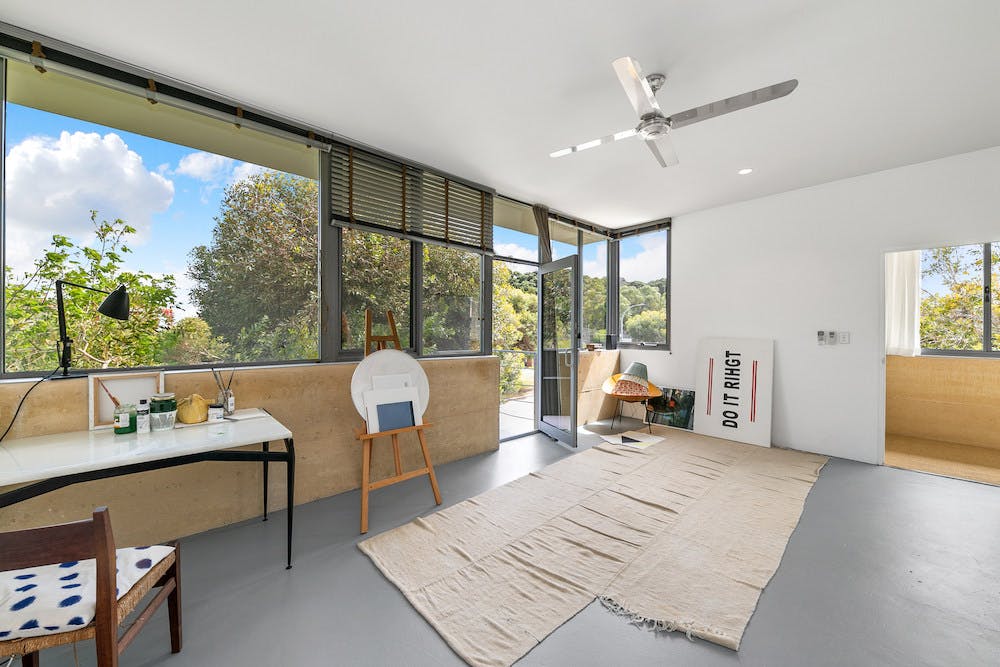
Like the ground floor, the upper level of the home echoes Iwanoff’s – with a long corridor and bank of windows. The layout that provides a sense of connection between otherwise separate bedrooms, and maximises the natural light into each room.
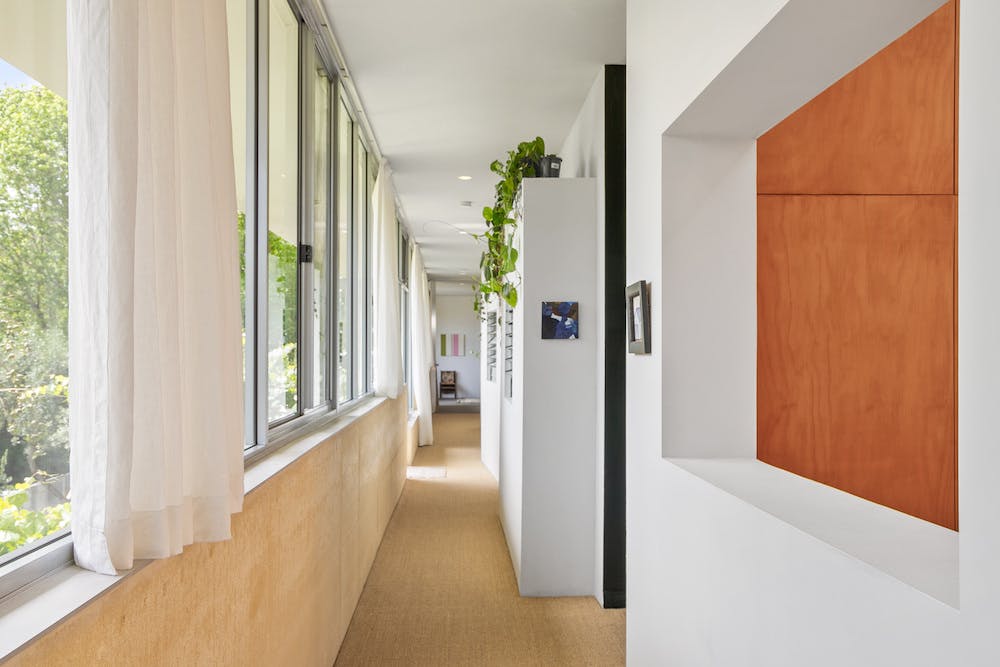
If you can’t get enough of this home, you can check out 53 Tuckfield Street’s listing HERE.
–
Photos courtesy of Crib Creative.