A Home For All Seasons: This Jaw-Dropping Wembley Home Could Be Yours
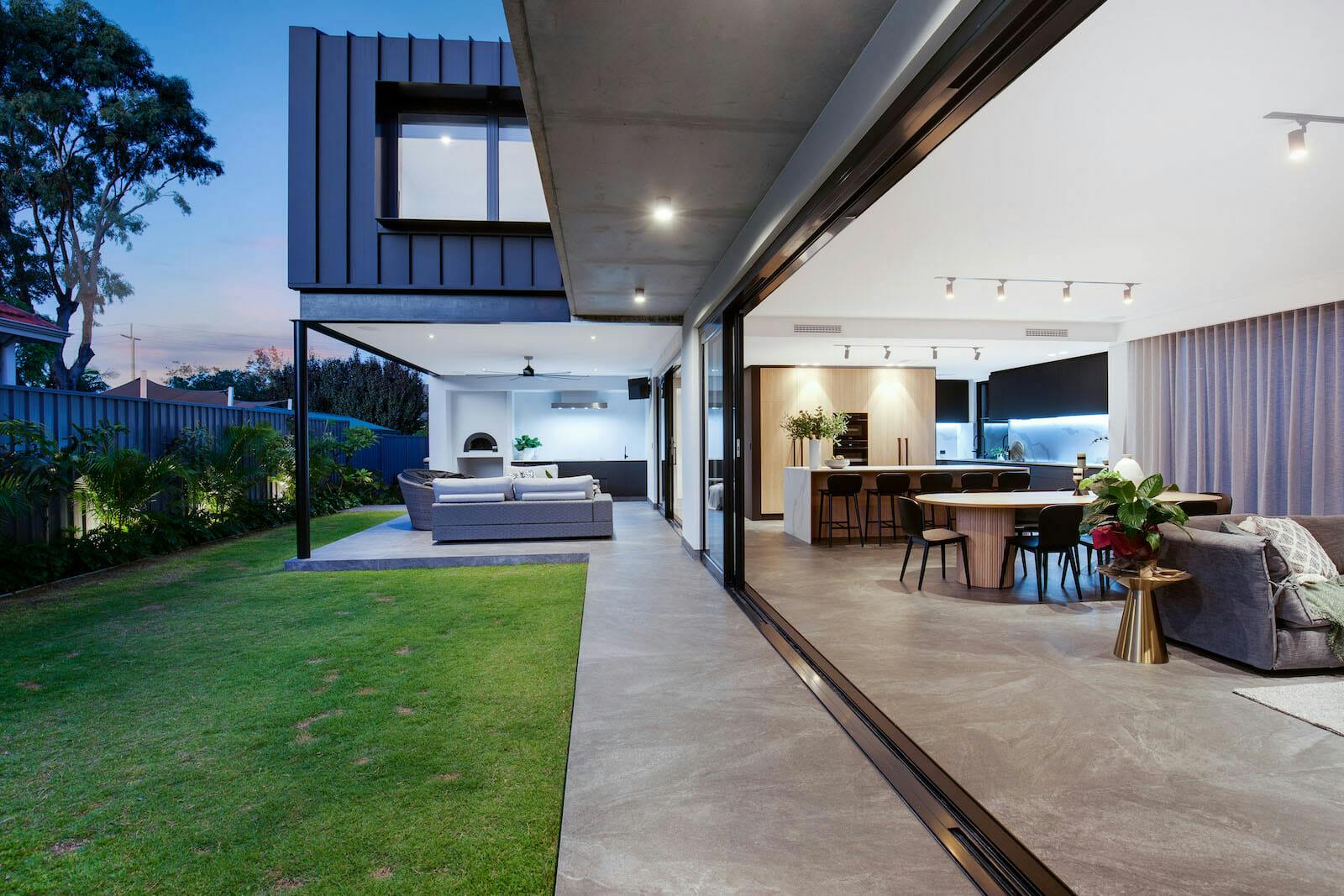
We love a heritage, character-filled home as much as the next person… But there sure is something special about a slick new home with all the bells and whistles. This Wembley home – currently listed by Craig Gaspar of DUET Property Group – is a gorgeous example, combining a contemporary, sleek style with the ultimate in liveability.
Completed only this year, the home was designed by award-winning architectural designer Daniel Cassettai. From the street, the home’s modern point of view is immediately apparent – however, offset by the lush landscaping and its approachable frontage, it fits in seamlessly amongst the leafy street’s established homes.
Halfway between the beach and the CBD, you’ll also enjoy Wembley’s fantastic restaurants and cafes, all within walking distance.
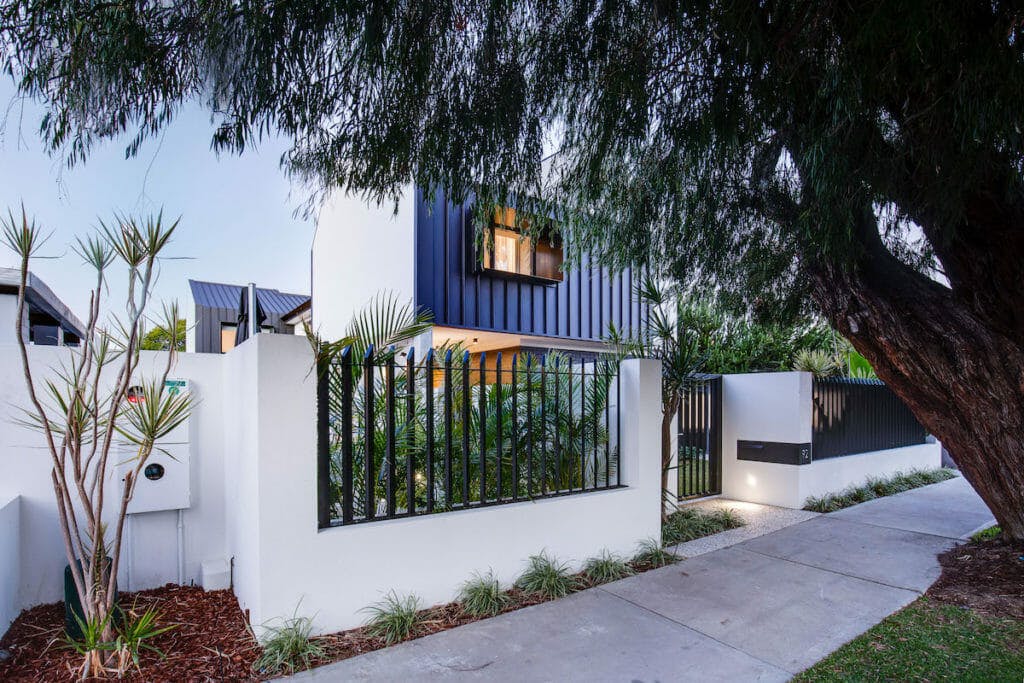
Via passive solar design, the home enjoys practically endless northern light through its extensive glazing – combined with its impressive 35 solar panels, power bills will be a thing of the past.
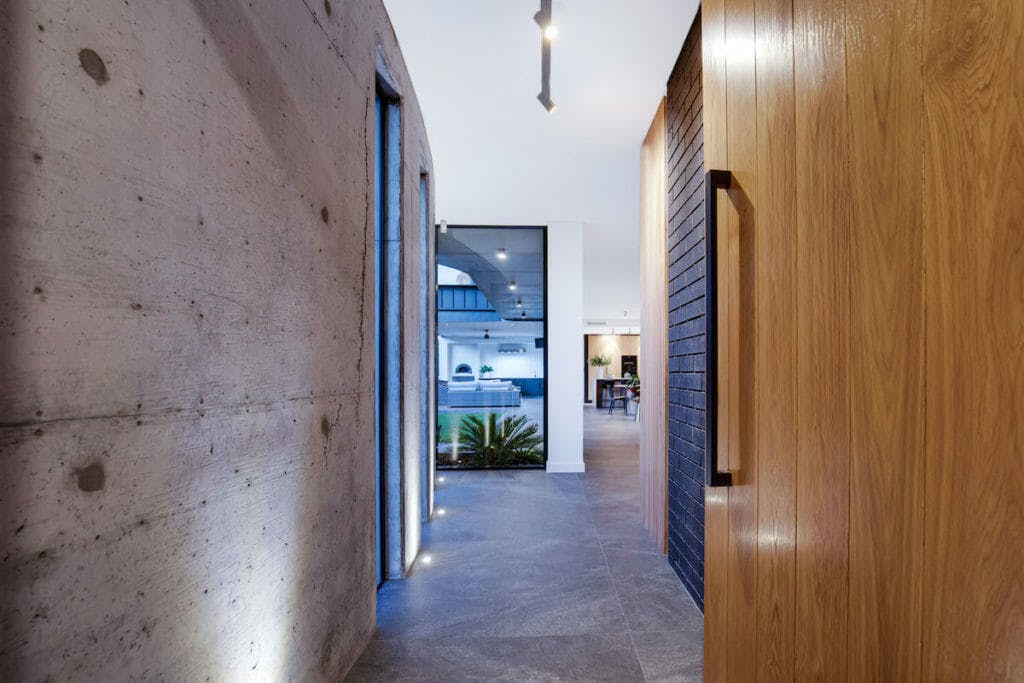
Entering through the grand foyer, the home’s layout makes a striking impression. A long, open-plan living, kitchen and dining area wraps around the home’s central garden; the window mirrors the front door, giving a peek into the outdoor space. As well as providing a sightline all the way through to the rear of the house, the translucency counterbalances the heavier, industrial materiality of the foyer.
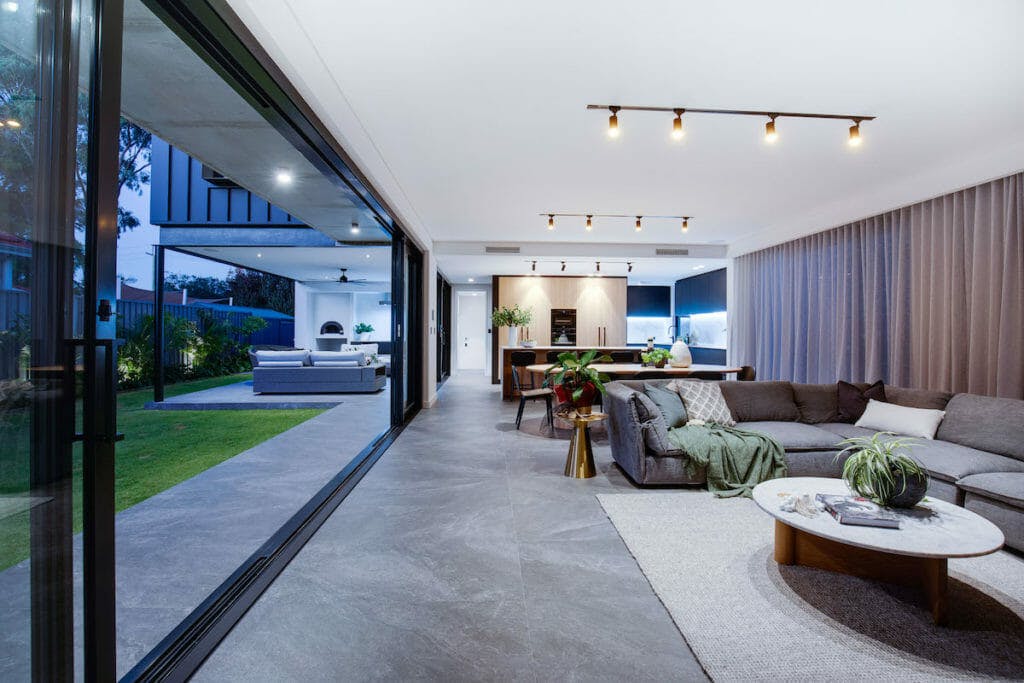
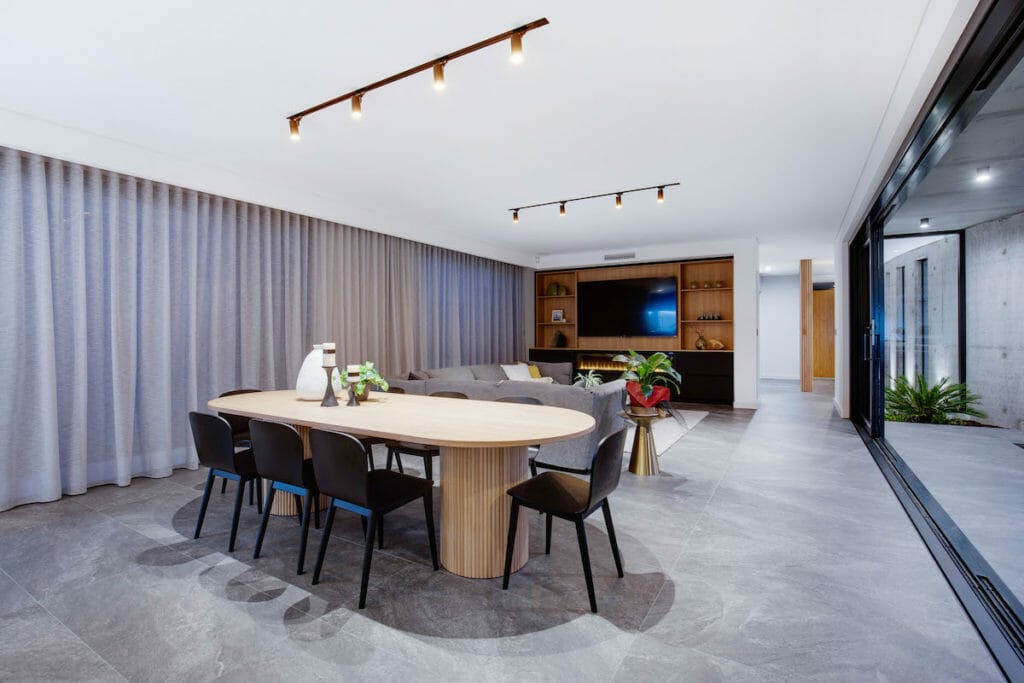
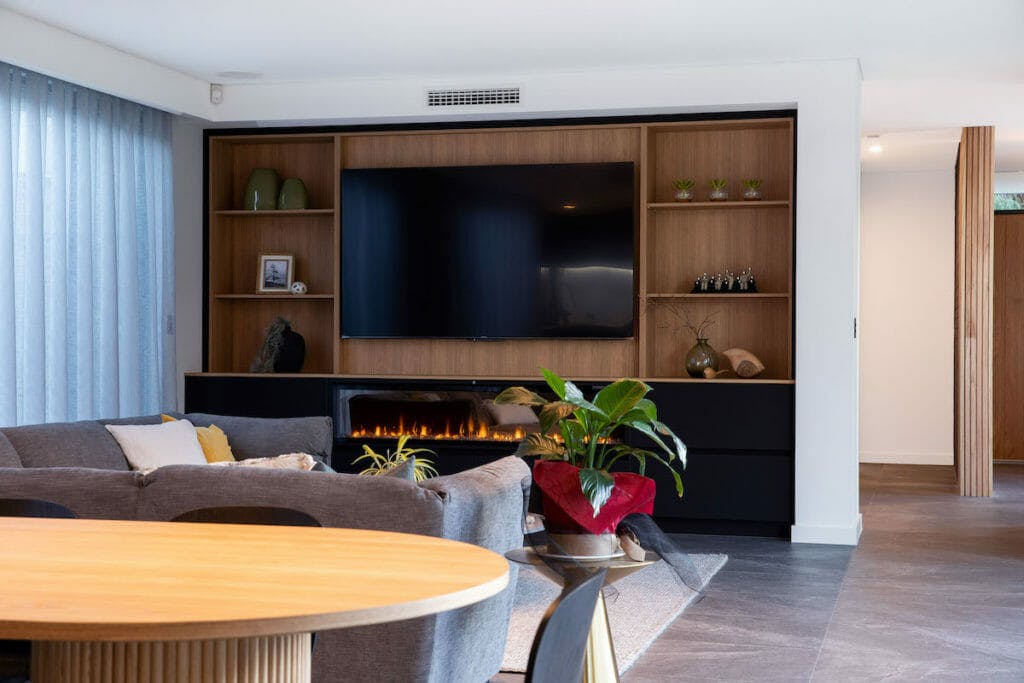
Not only does the open-plan living and dining area boast an entire wall that opens up into the garden, but a series of windows across the south side of the home, as well. A comfortable lounge area is well-integrated into the space, perfect whether you’re curling up for an evening of Netflix with the gas fire going or relaxing with friends over a coffee.
And of course, that kitchen! Top of the range integrated European appliances, Calacatta Maximus stone benchtops and Italian porcelain tiles make it a sight to behold – plus nifty features like a hot/cold Billi tap and that absolutely lavish scullery with automatic lights make day to day cooking a breeze.
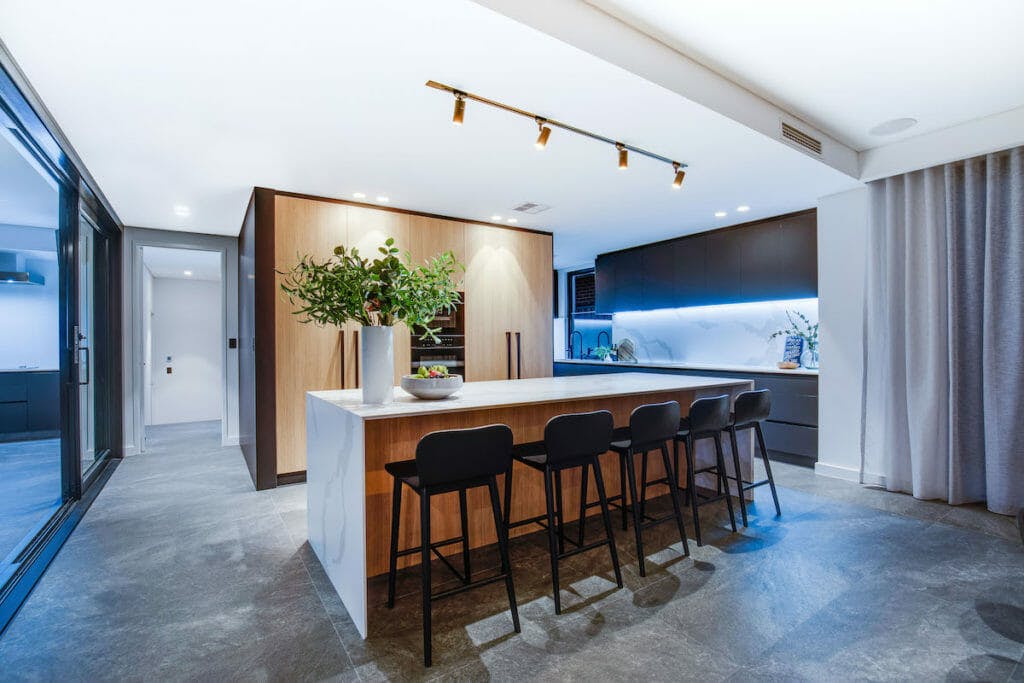
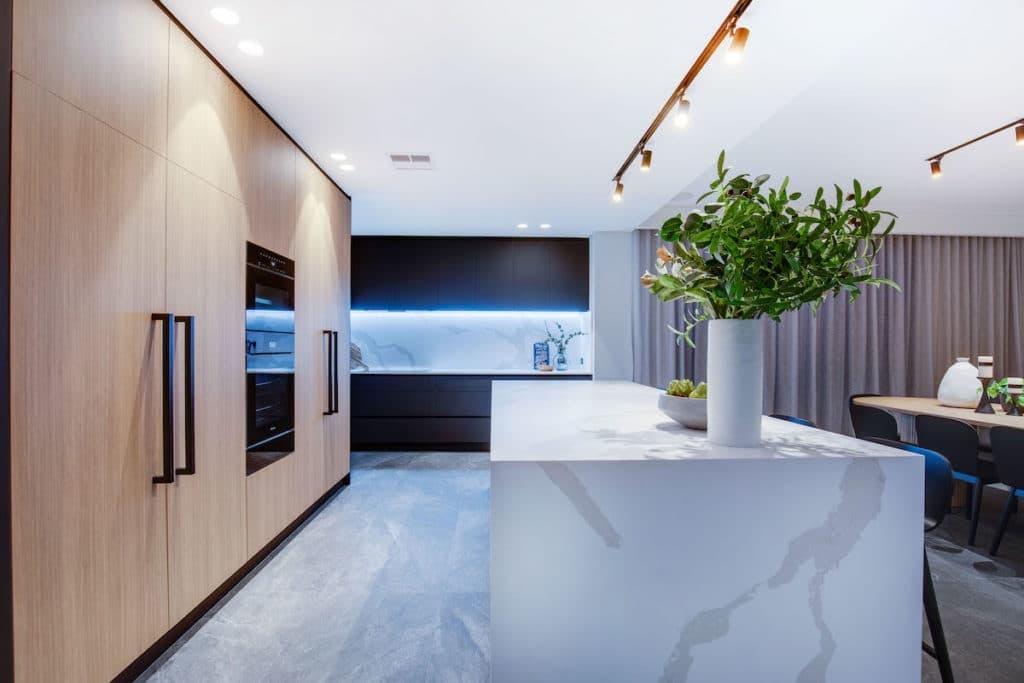
The kitchen leads directly out to the stunning alfresco entertaining area. Dinners outside during the warmer months are a must, with a luxe Heatlie gourmet barbecue, Schweigen silent rangehood, Husky fridge and even a built-in pizza oven.
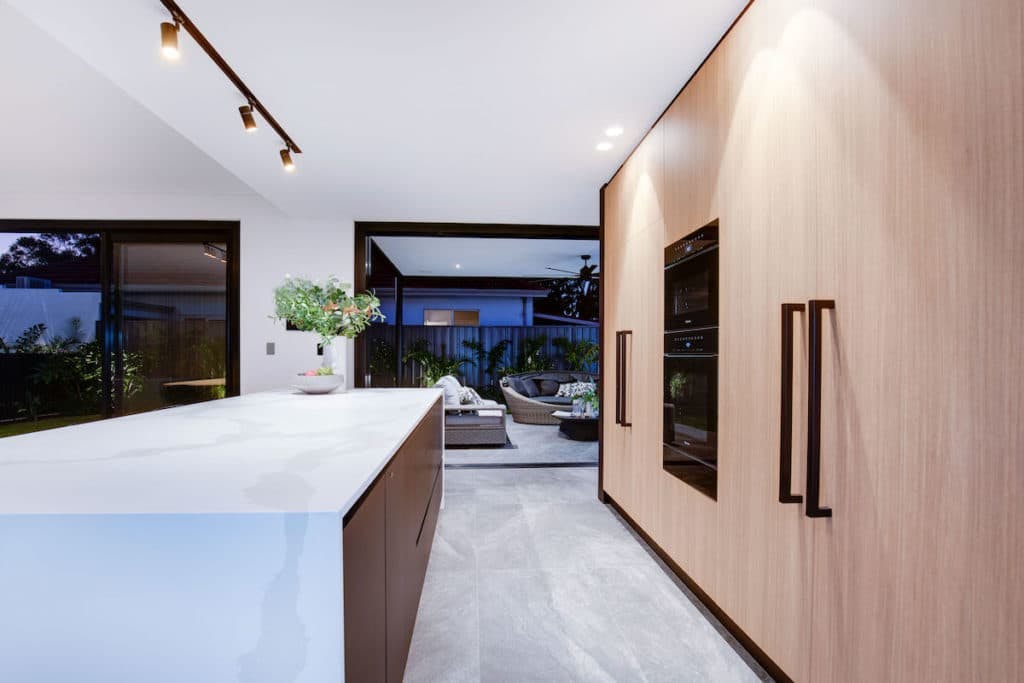
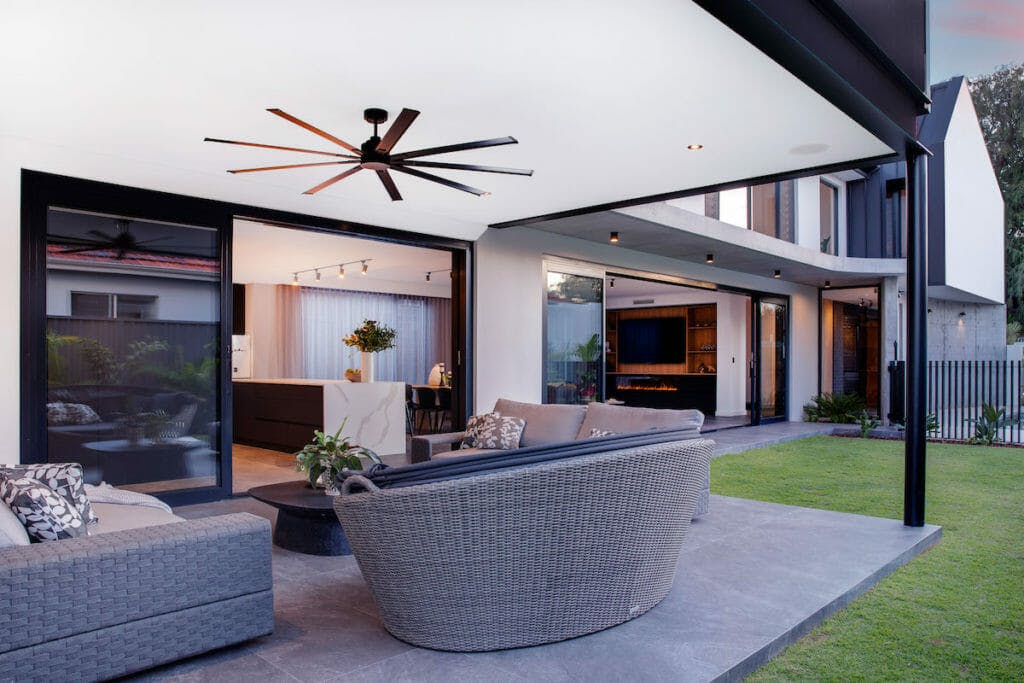
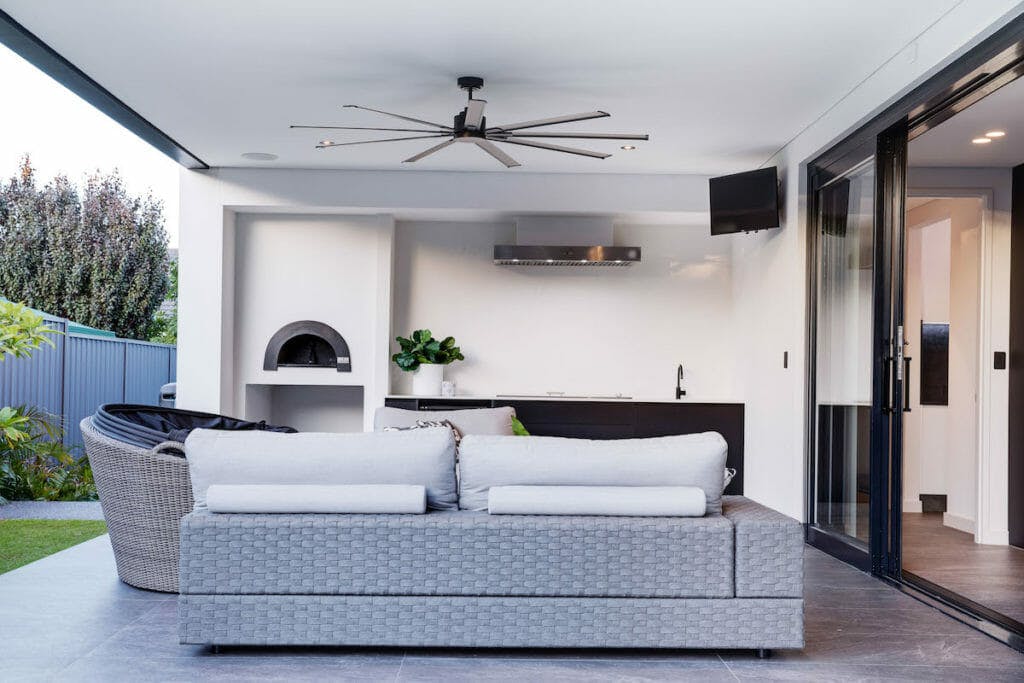
While you’re slinging the pizza pies, the kids can splash in that spectacular 7 x 3.5m pool, complete with heating and cooling, automated water leveller, and robot cleaner. As well as the tropical, resort-style greenery, the mineral pool is framed by a distinctive curved concrete wall – the interior of which makes the home’s impressive foyer.
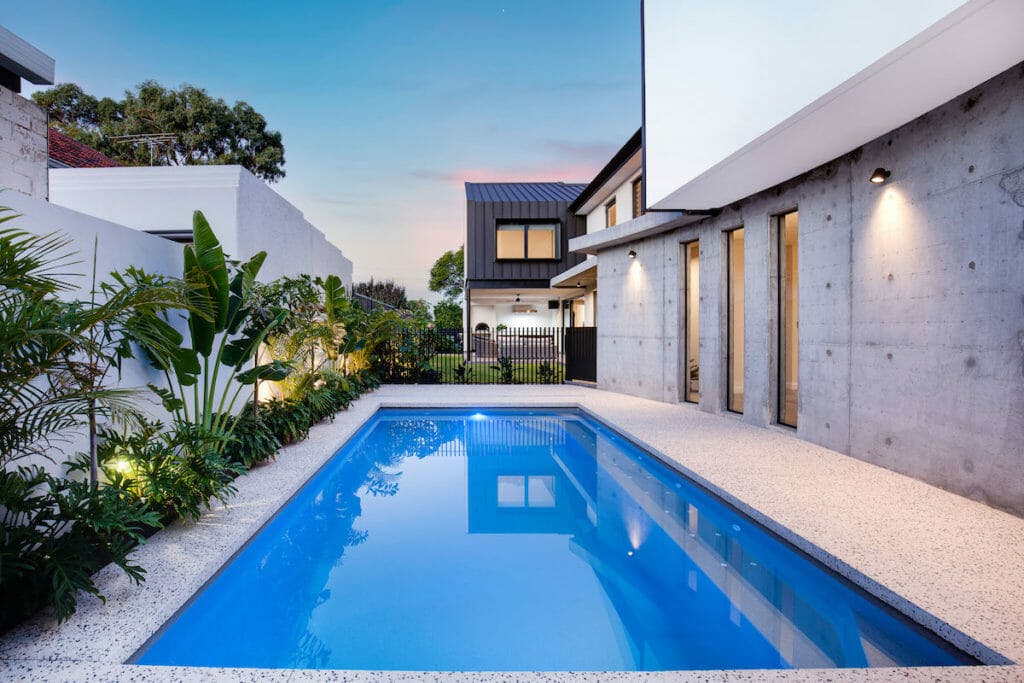
Overlooking the pool, the primary suite is the ultimate retreat for relaxation, with not only a luxuriously large walk in robe, but the ensuite’s huge tub to soak the day away.
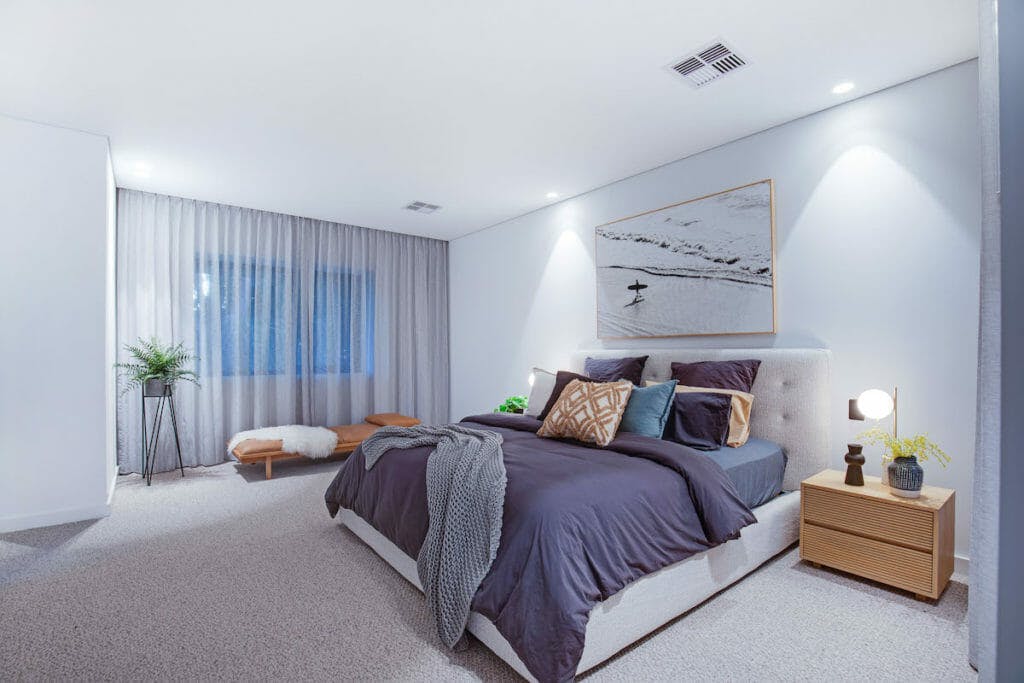
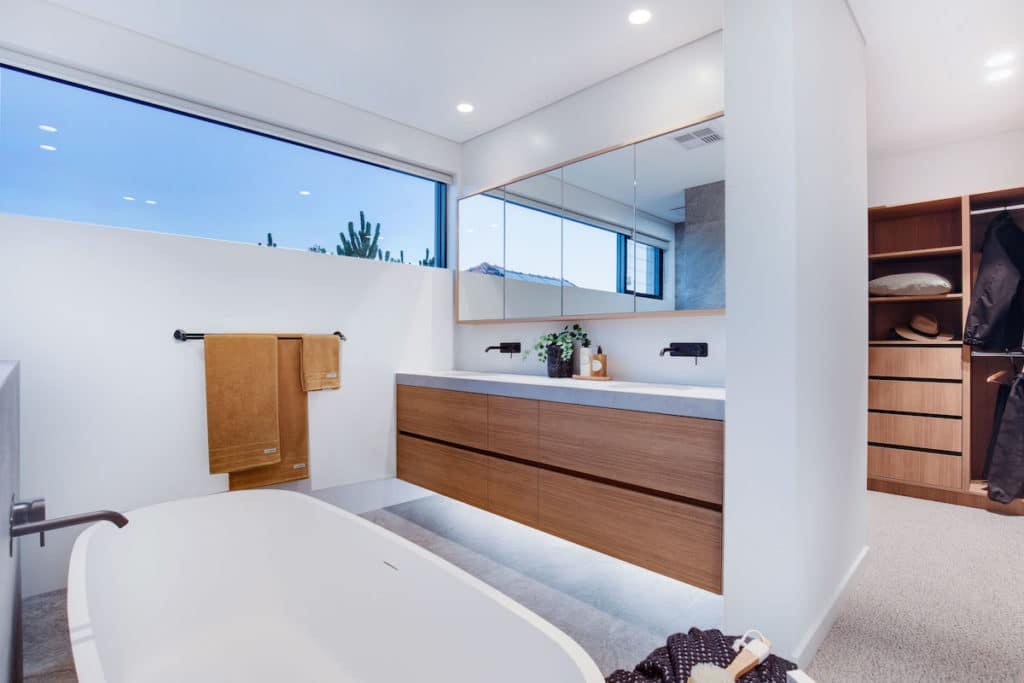
Three of the home’s four other bedrooms are also on this floor, with the rear bedroom boasting its own ensuite, as well as views overlooking the garden. This bedroom also sits atop the spacious triple garage.
Subscribe to our free newsletter!
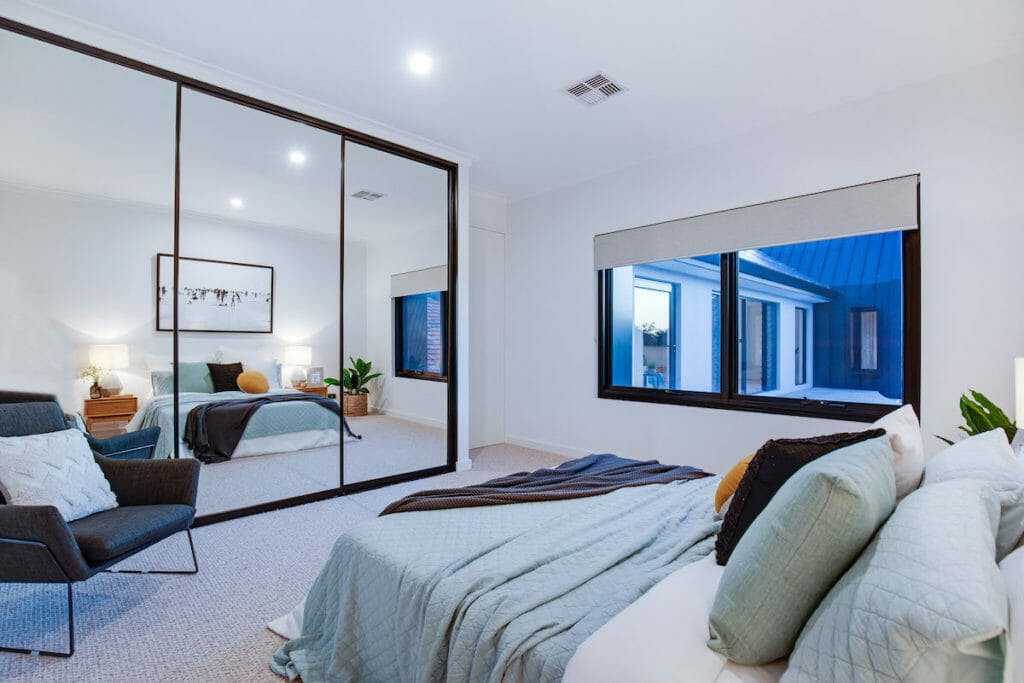
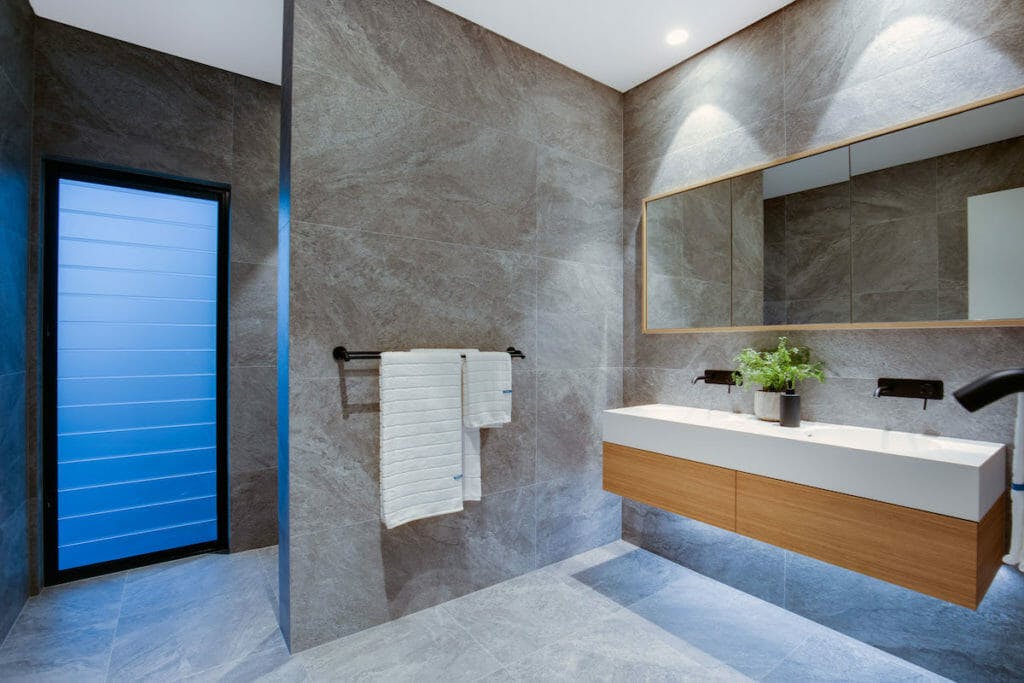
Nestled at the front of the house is a spacious study (or potential fifth bedroom) – with working from home become a more consistent part of life in 2022 and beyond, having such a grand study in its own area of the house could be invaluable:
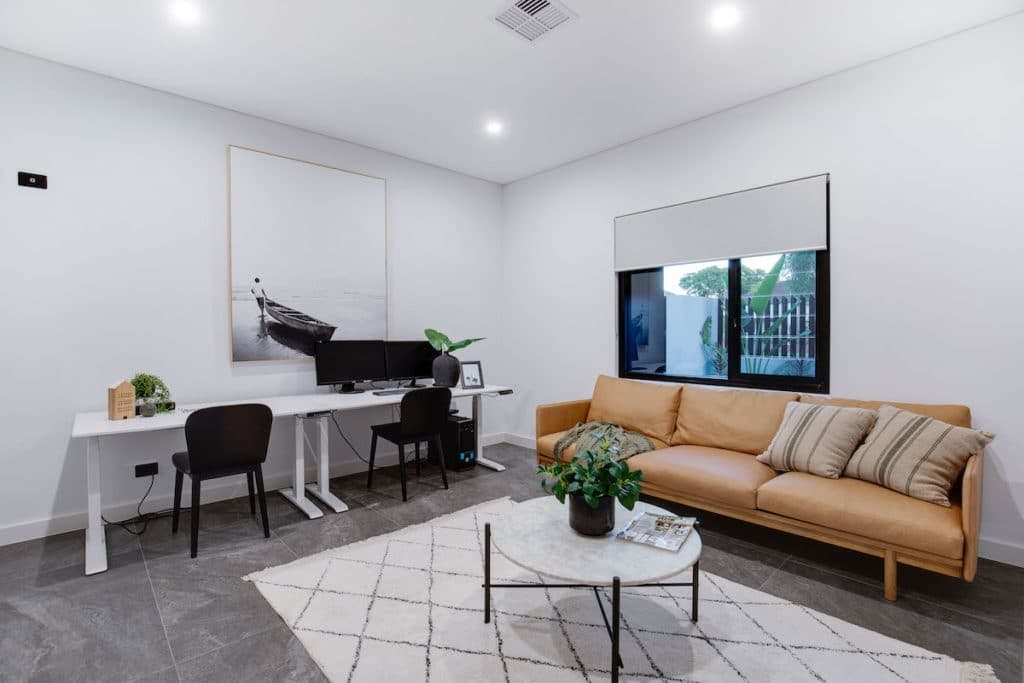
Check out 92 McKenzie Street, Wembley’s listing HERE, with Craig Gaspar of DUET Property Group.
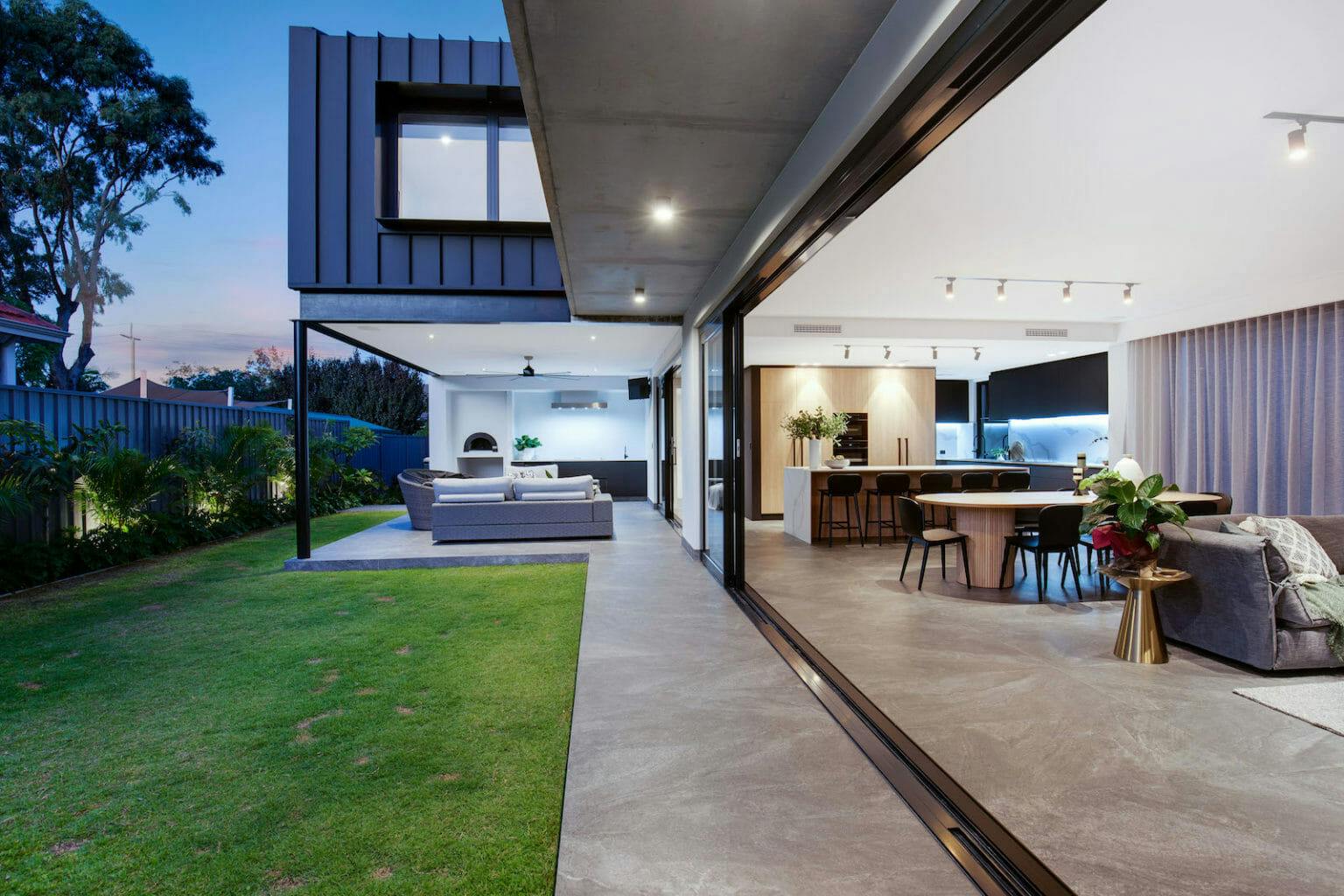
Follow DUET Property Group on Instagram to see more of Perth’s most luxe homes.
–
This article is sponsored by DUET Property Group and very happily endorsed by us. Please see our Editorial Policy for more info.