This Is Not A Drill! Iwan Iwanoff’s Own Leafy Home Is Now Up For Grabs
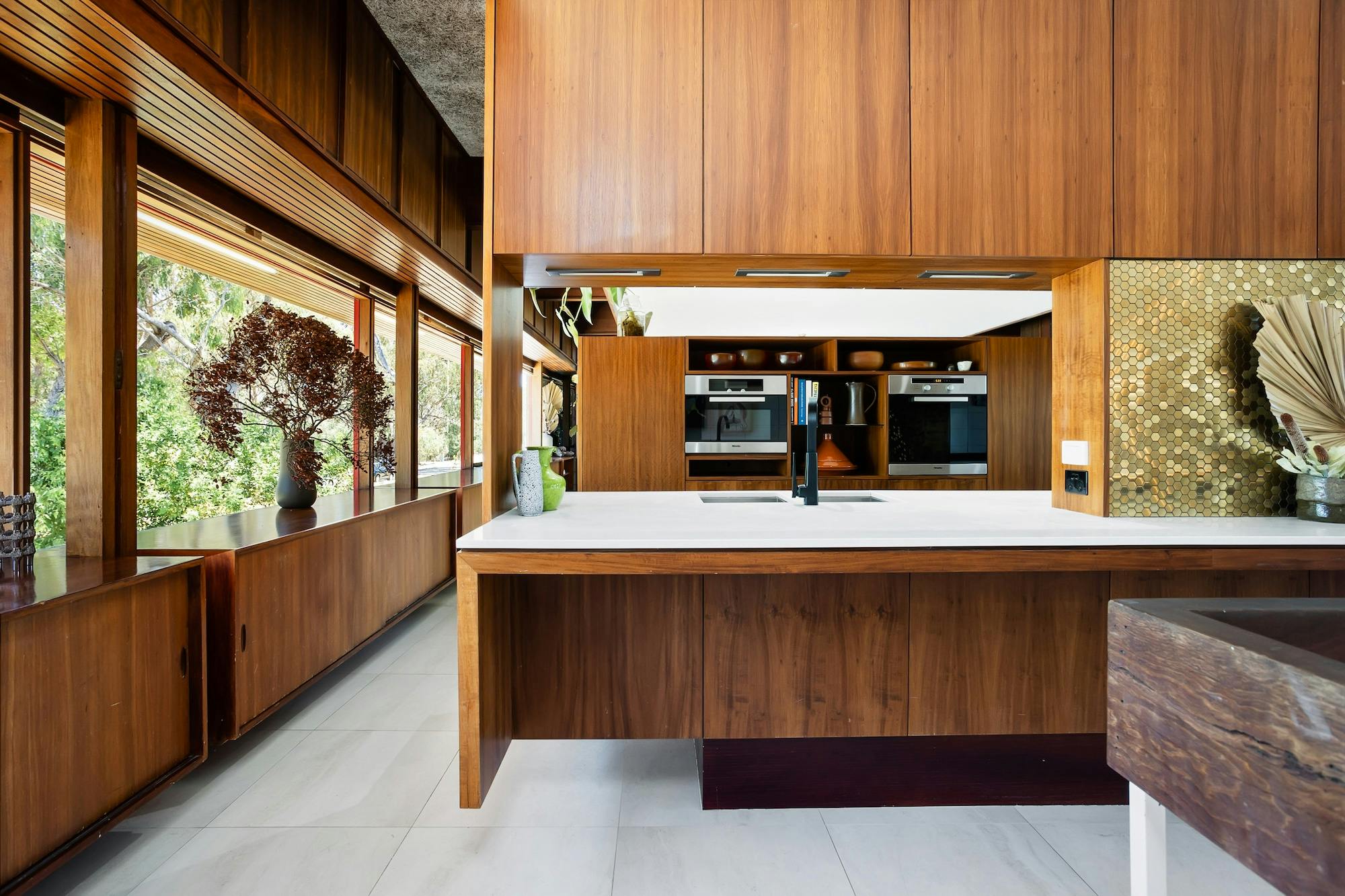
It’s exciting enough when a beautiful home comes on the market – but when it’s an Iwanoff? We’re very jazzed. When its the lauded architect’s own home and studio?! That is pretty darn special indeed. Thanks to our friends at Crib Creative and ZSA ZSA Property, we’ve been able to have a sneak peek inside the leafy, brutalist home – which is now back up for grabs.
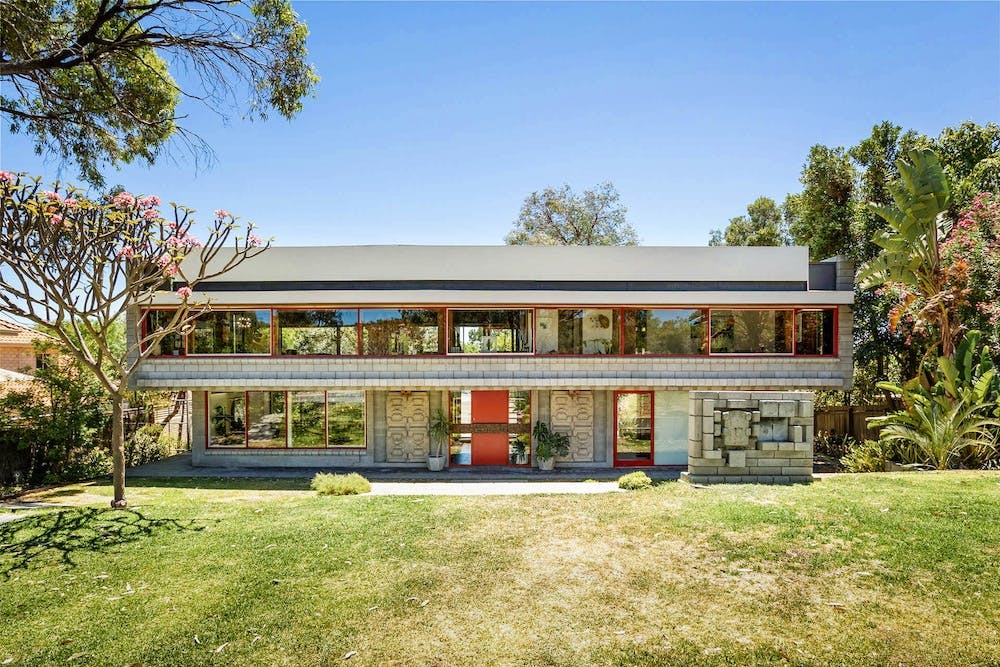
As we wrote back when Dianella’s Marsala House went on the market: originally from Bulgaria, Iwanoff arrived in Perth in the ’50s, and would become one of our most celebrated architectural figures. While regarded as a brutalist, his aesthetic sensibilities – utilising playful and decorative shapes – is less sparse than many of his brutalist and modernist contemporaries.
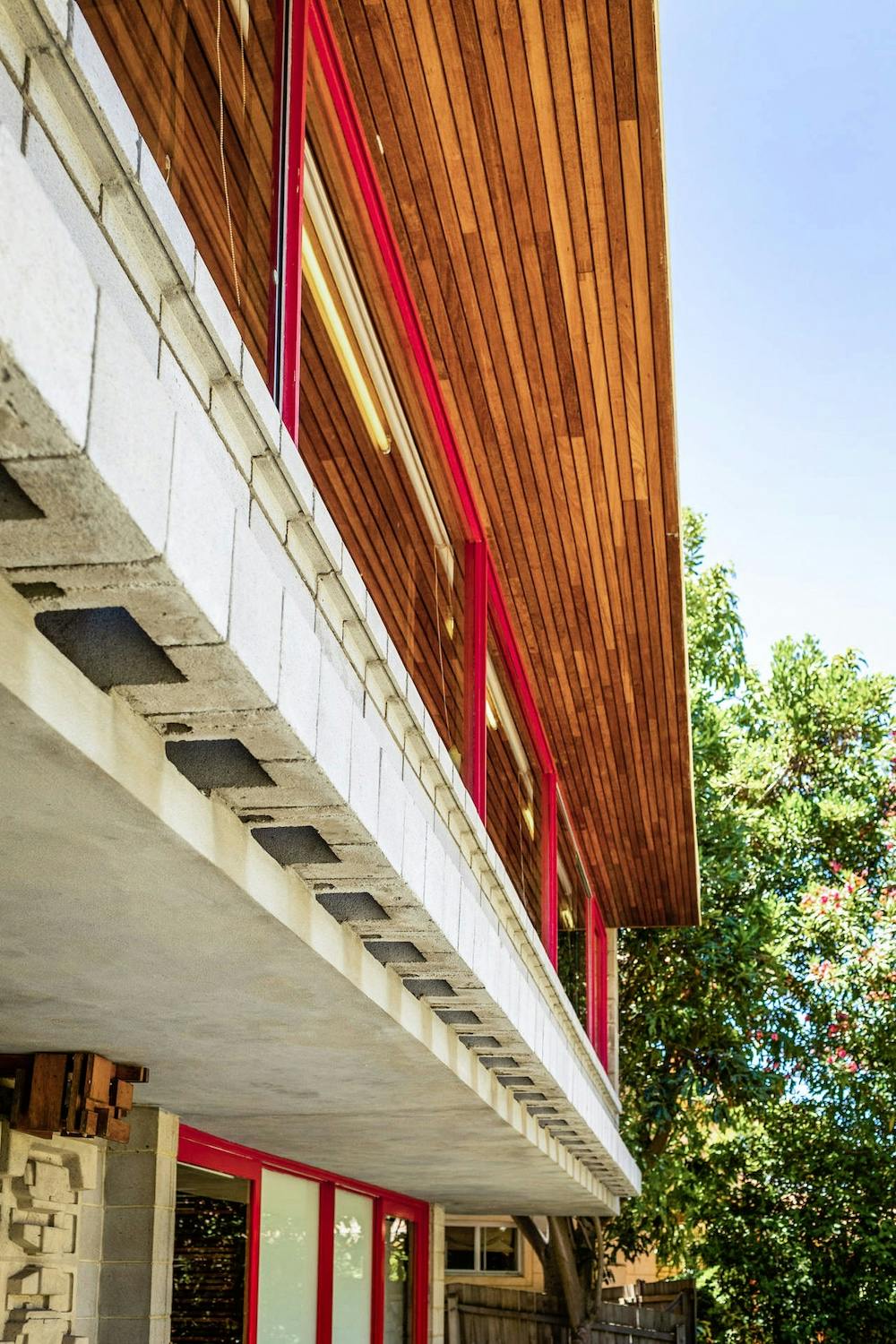
One of our favourite Perth homes, 16 Lifford Road was built in 1966 and is a classic example of the architect’s work. In spite of its two stories, it maintains a low-slung profile – emphasised by how the home is set into the leafy block. On a spacious 903sqm, the home faces the Roscommon Nature Reserve – paired with the tree-filled backyard, the surrounds dramatically juxtapose the home’s iconic concrete besser block form.
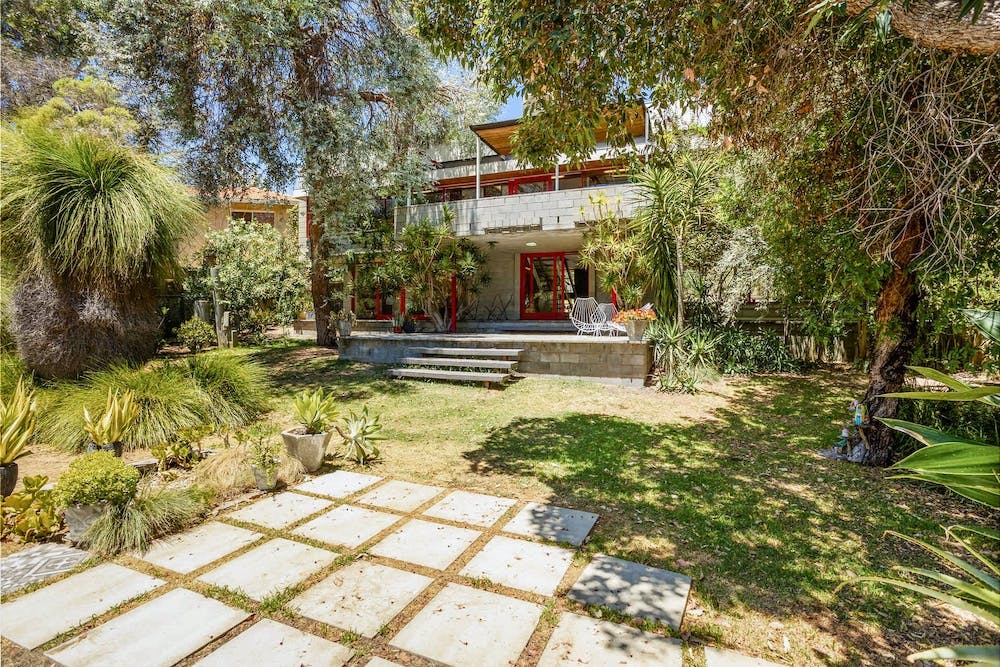
The home’s façade makes a distinctive statement from the street, with the crimson front door framed on either side by some of the architect’s signature cast concrete – which is mimicked in timber on the front door itself, as well as in the letterbox. Bright red window and door frames provide a striking pop of colour which further juxtaposes the leafy setting.
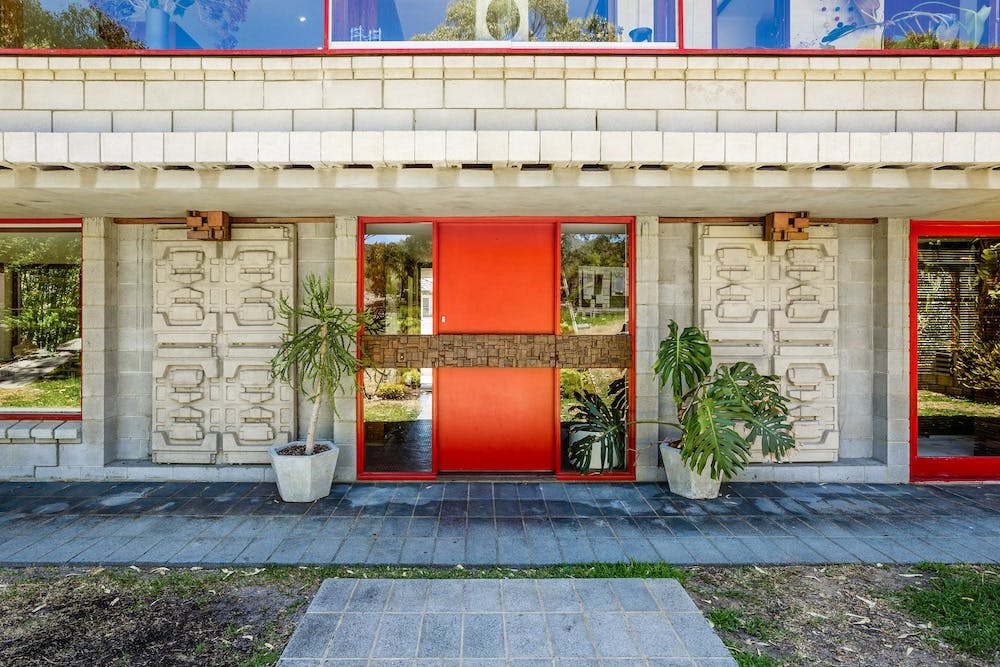
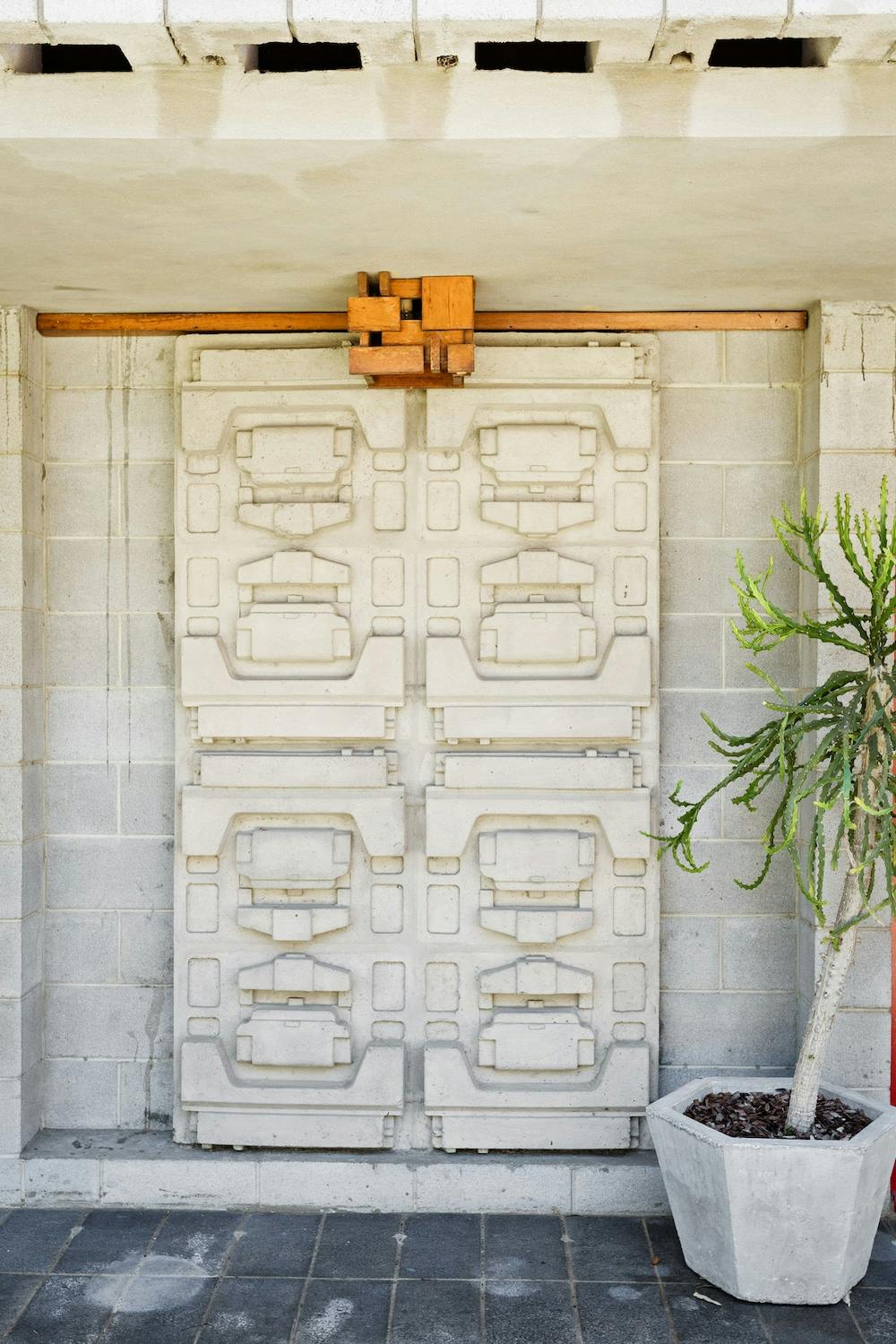
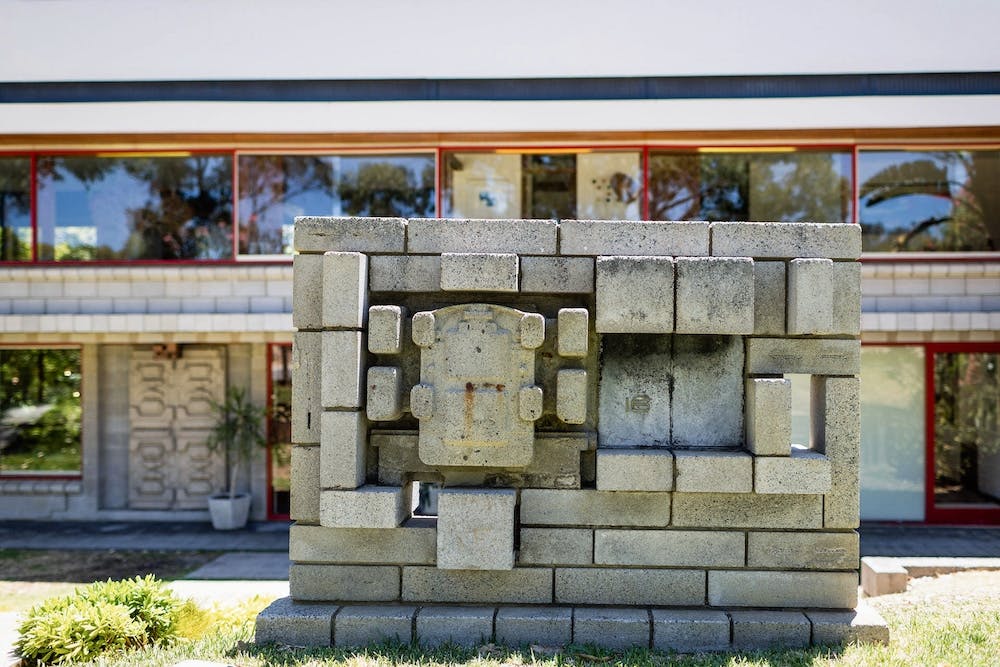
Inside, the mid-century interior is a jewel of the era. Split onto two levels, each floor is divided by the utilitarian staircase, with the ground floor featuring a large bedroom on the eastern side of the house, and a generous sunken living room to the west which was originally the architect’s studio.
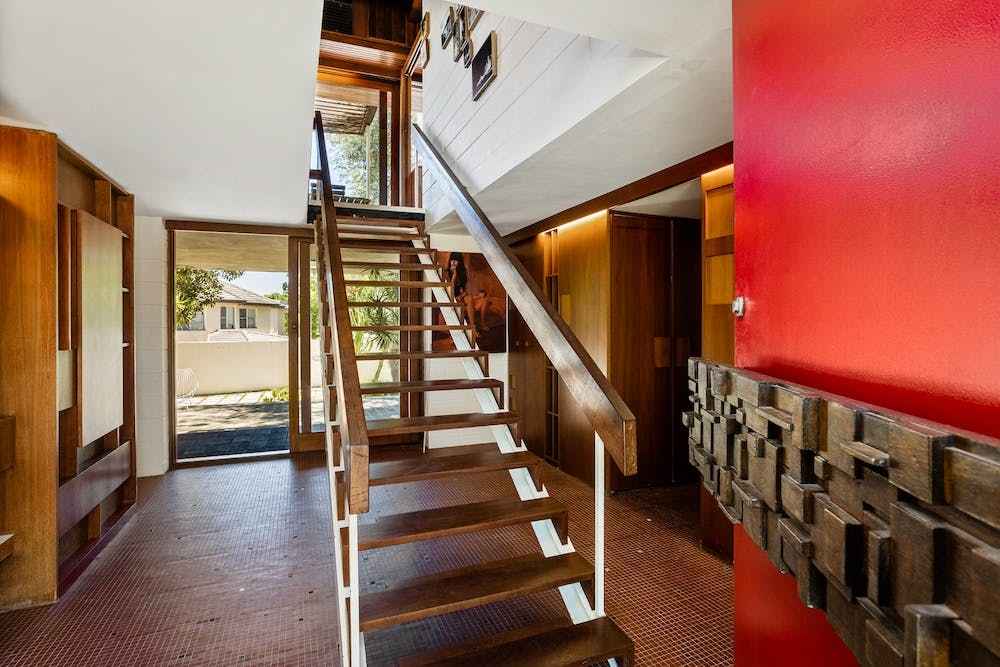
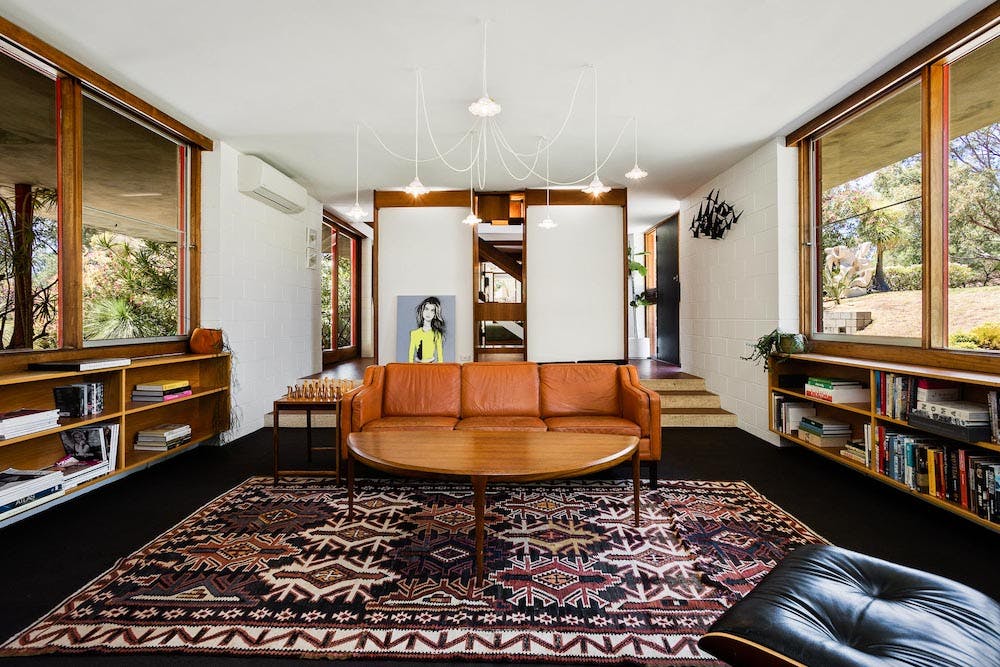
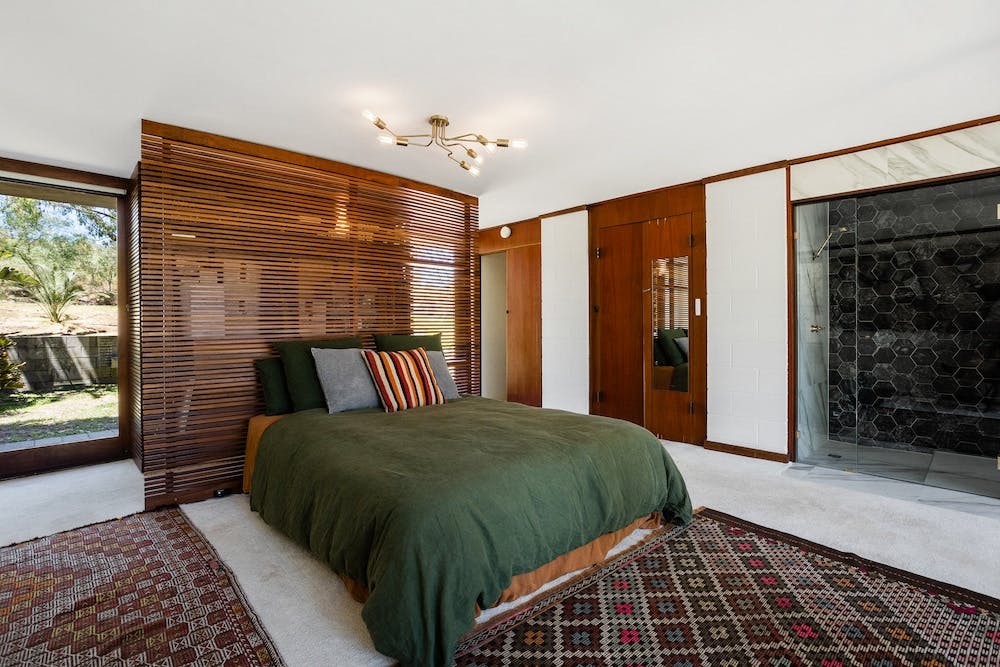
Upstairs, two more bedrooms look out over the front and back gardens, and each boasts its own ensuite. Surrounded by trees, you can almost pretend you’re in the absolute bougiest tree house ever. In the centre of the home, a galley-style kitchen (and the adjoining huge balcony!) is perfect for entertaining – and is gloriously mid-century in style.
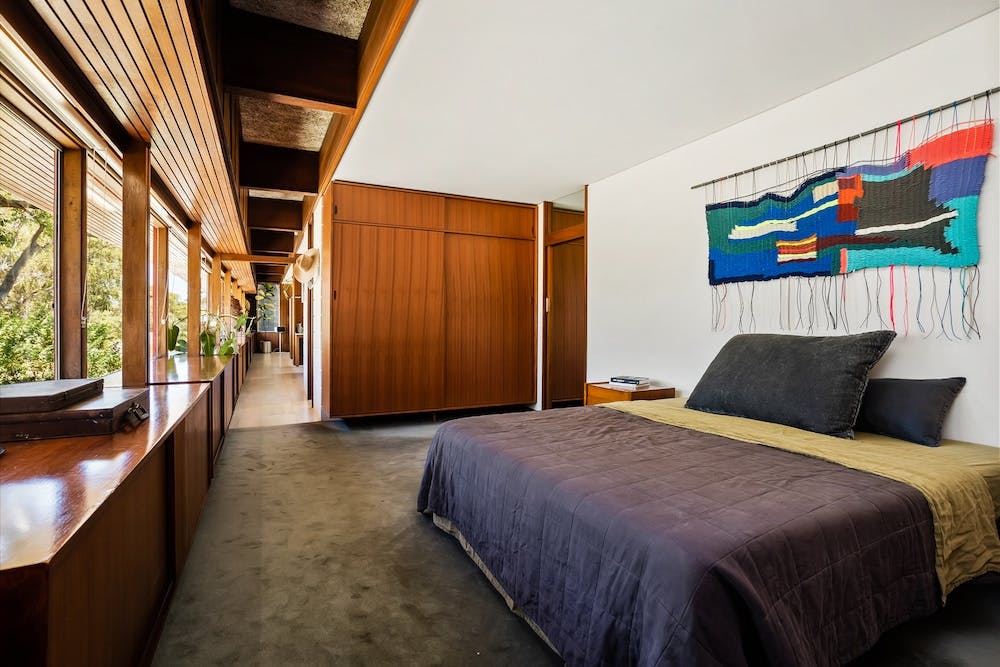
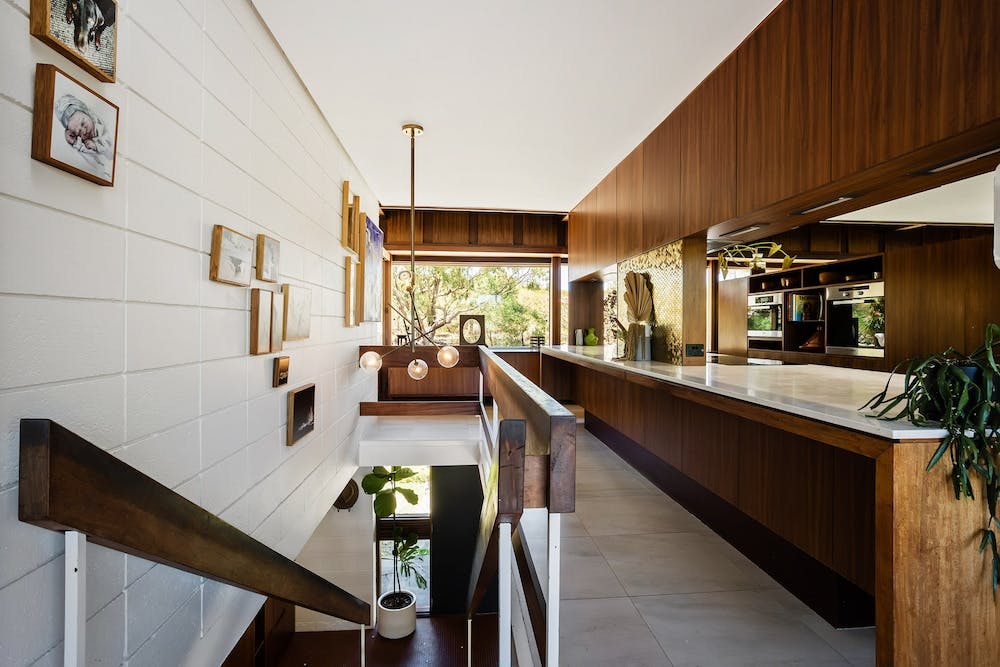
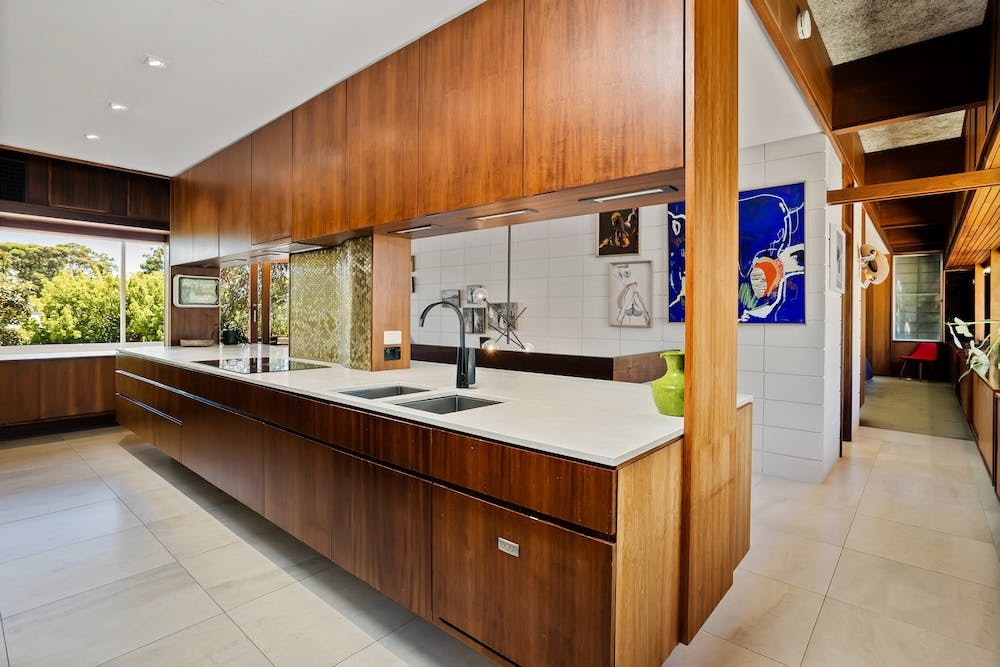
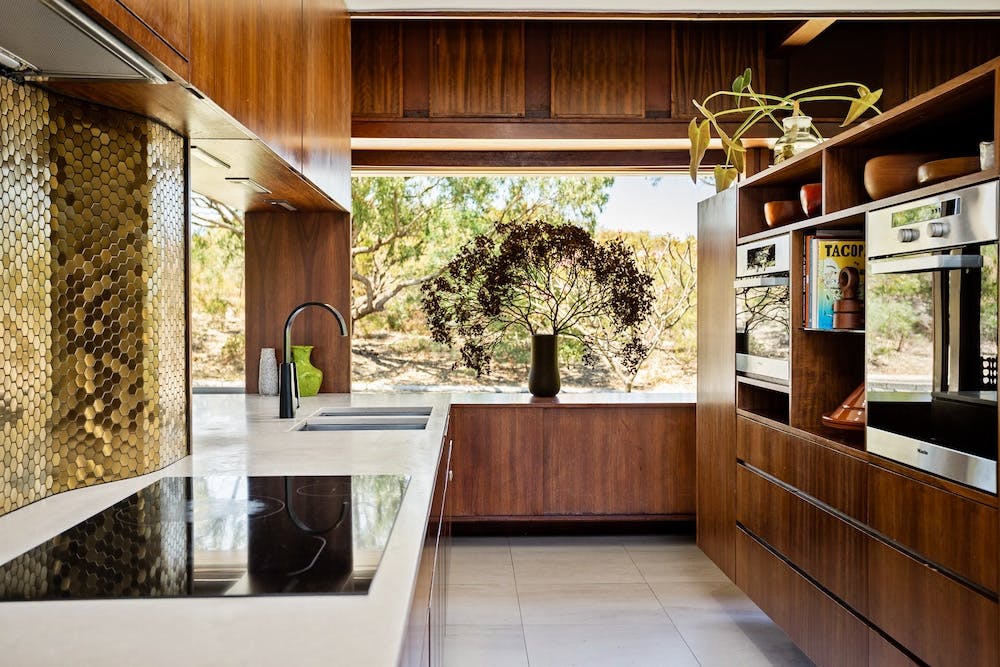
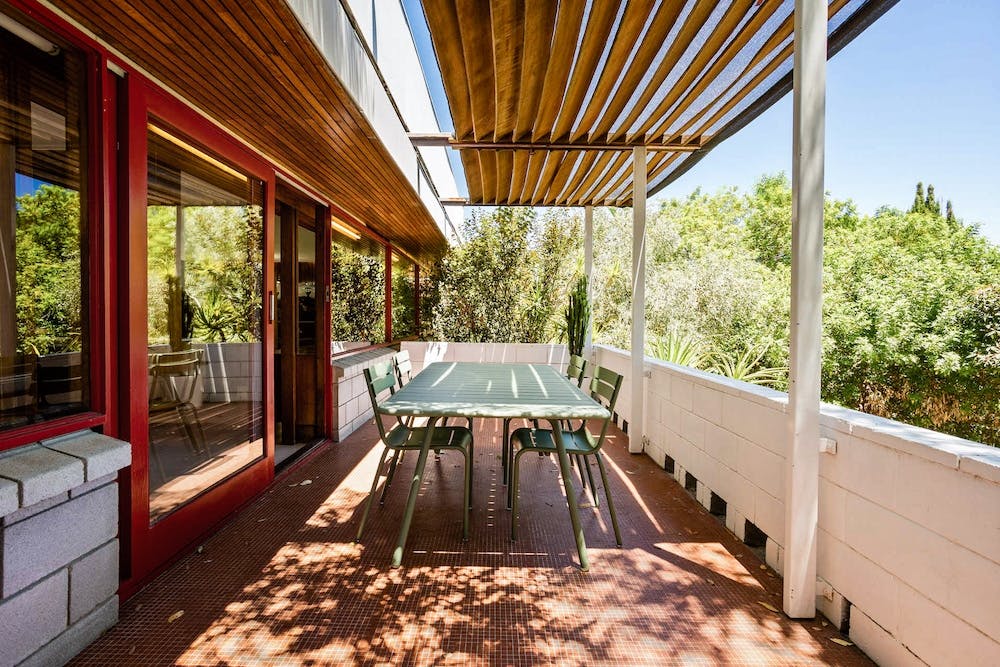
That balcony is just crying out for a dinner party on a balmy summer night!
Also on the upper level? Another generously sized living room and dining area, which is also decked out with some absolutely delicious timber panelling.
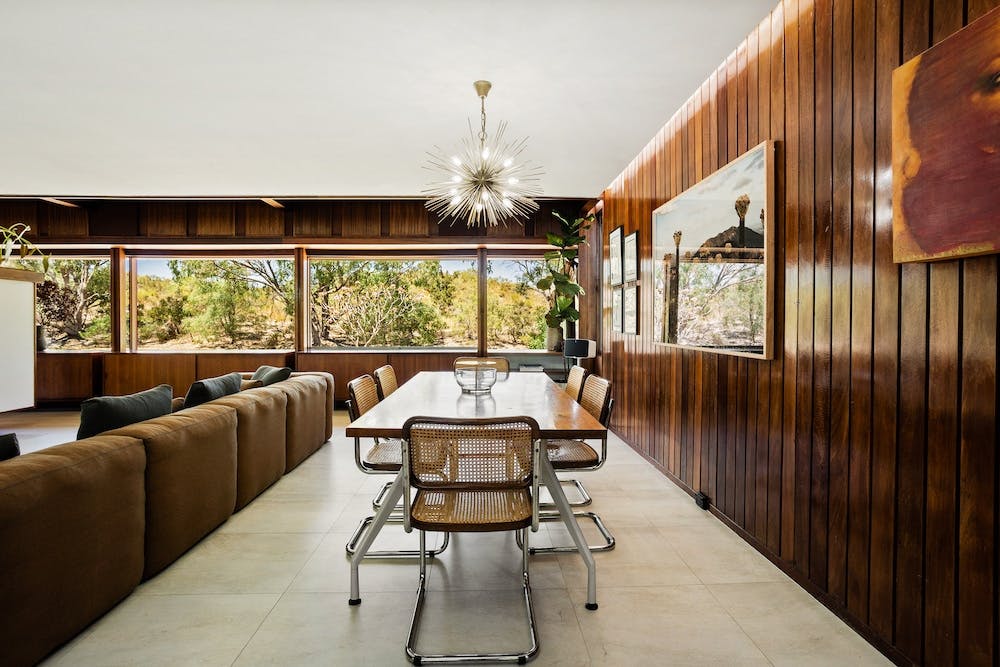
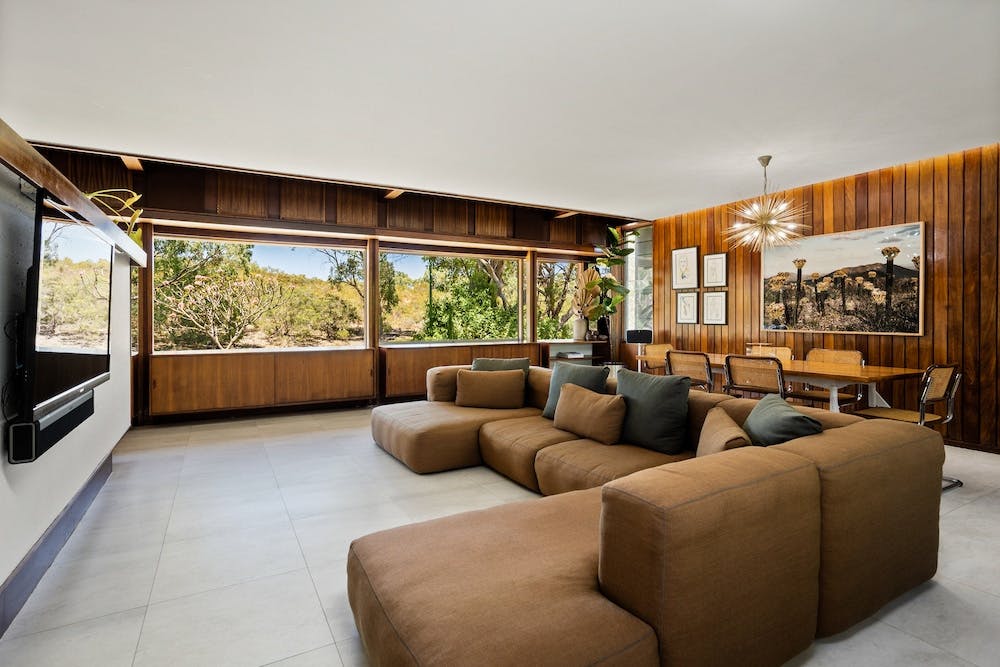
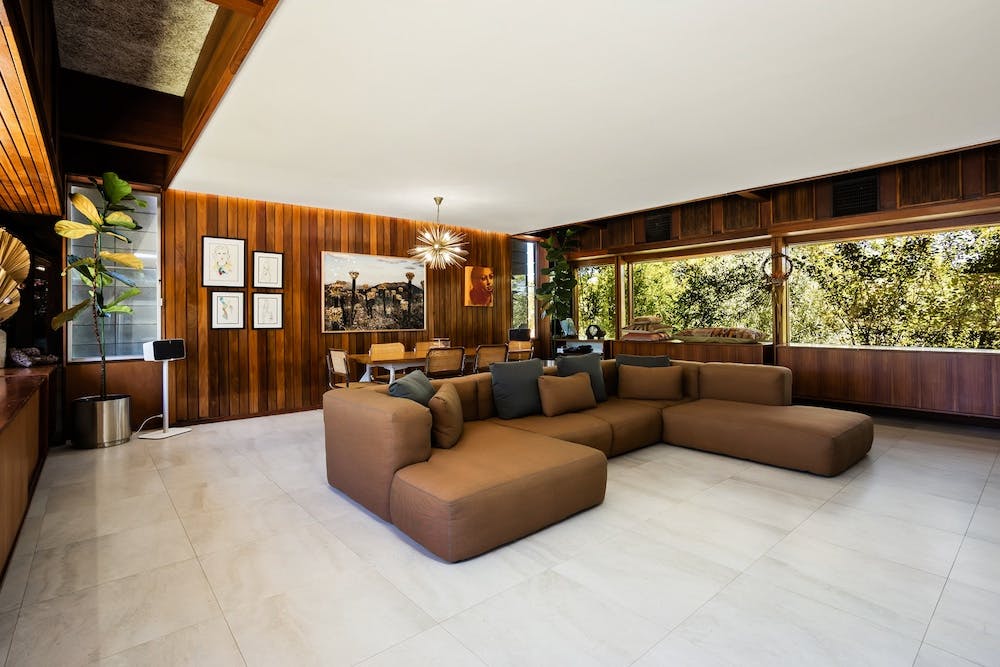
While the home is filled with retro character, Iwanoff’s design was ahead of its time in many regards. There’s a truly vast amount of built in storage throughout the home, and while it isn’t quite open plan – it does have a distinctively contemporary flow between spaces. While it wasn’t a term at the time, the home also has a passive solar design.
In recent years, it’s been sensitively upgraded while still retaining its unique charm – including a refresh of the bathrooms, flooring and in the kitchen. If you fancy more of an in-depth look, you can check out a 3D tour of the home HERE.
Subscribe to our free newsletter!
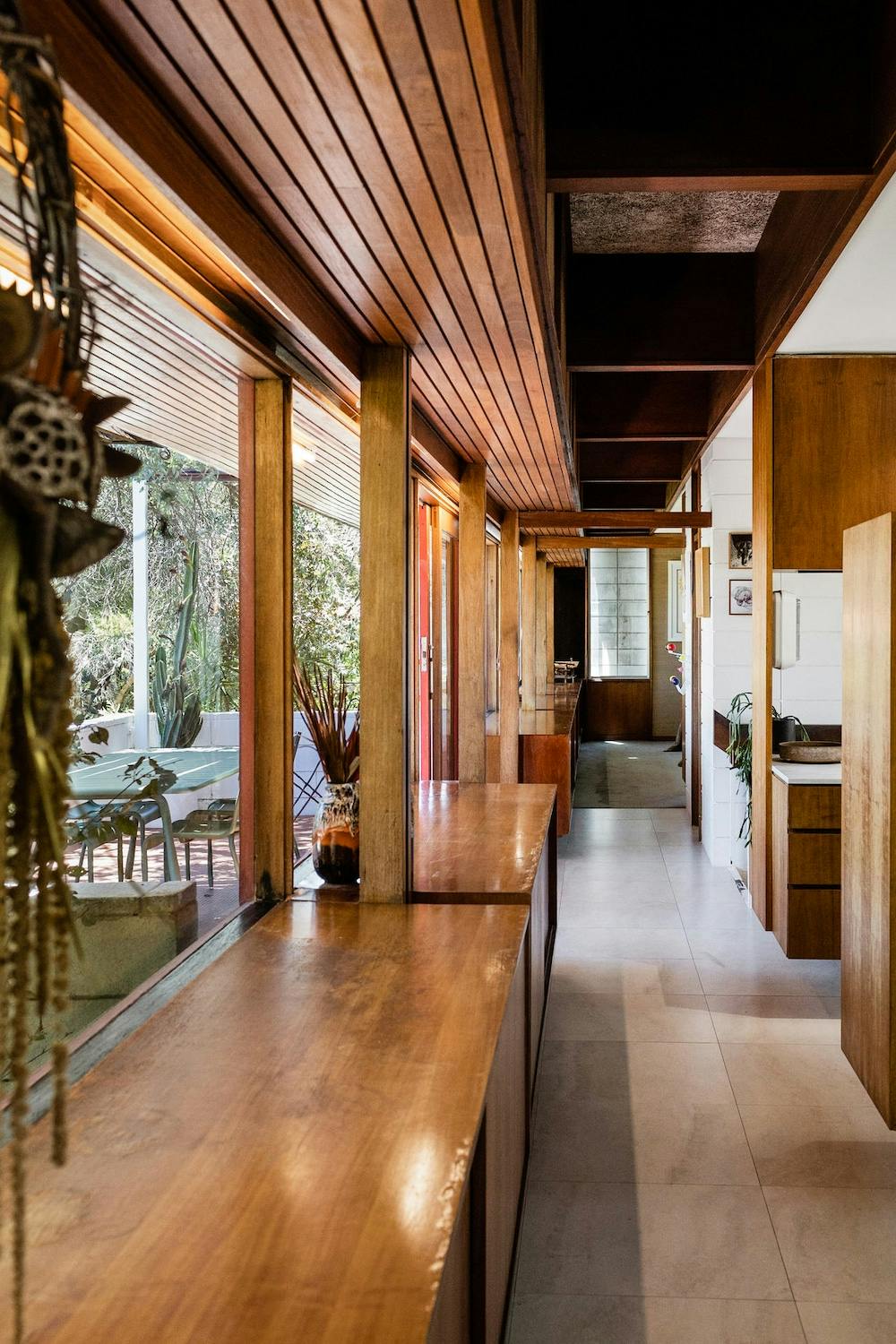
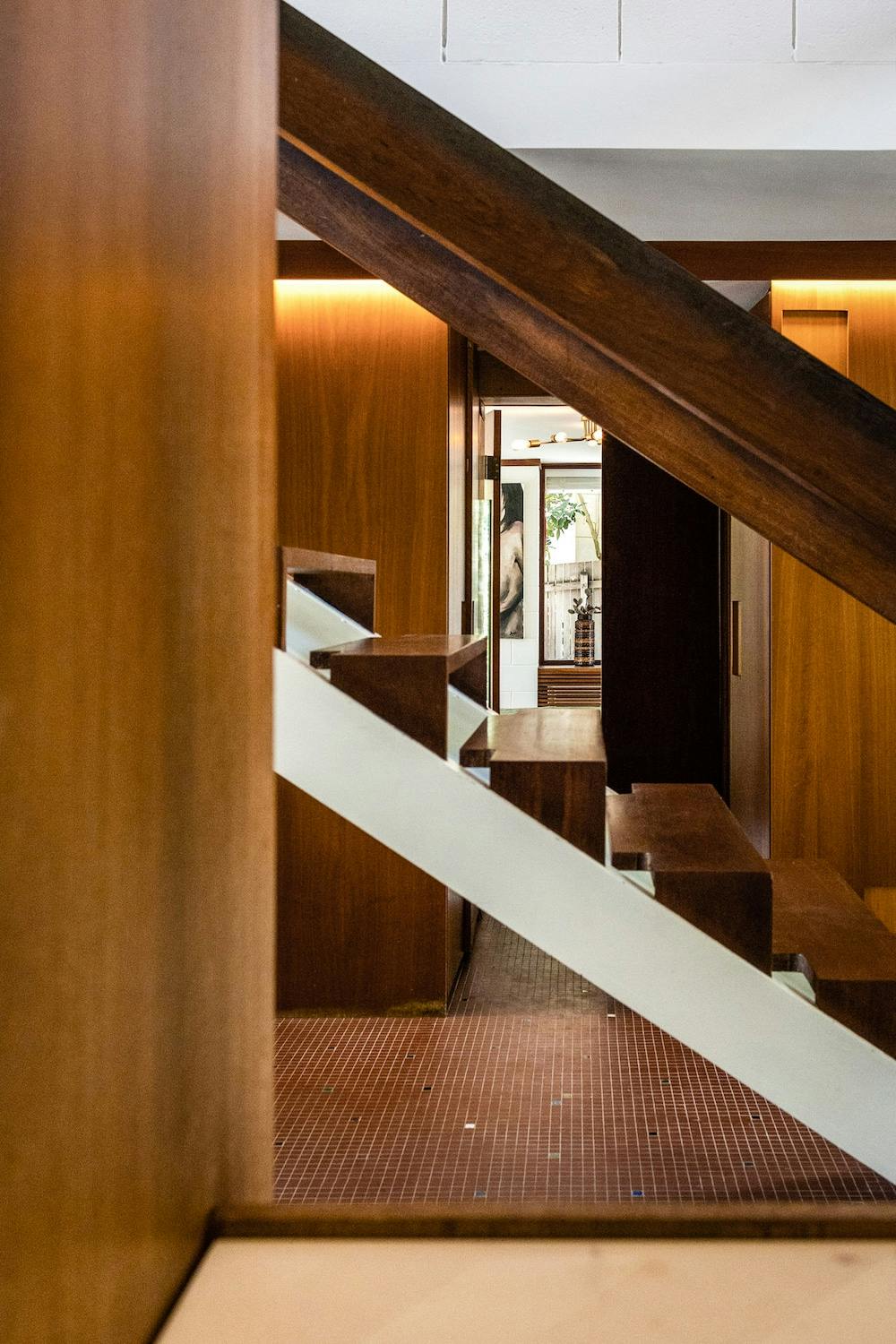
You can check out the listing for 16 Lifford Road HERE.
–
Photos courtesy of Crib Creative