This Easy, Breezy, East Freo Home Seamlessly Connects Inside And Out
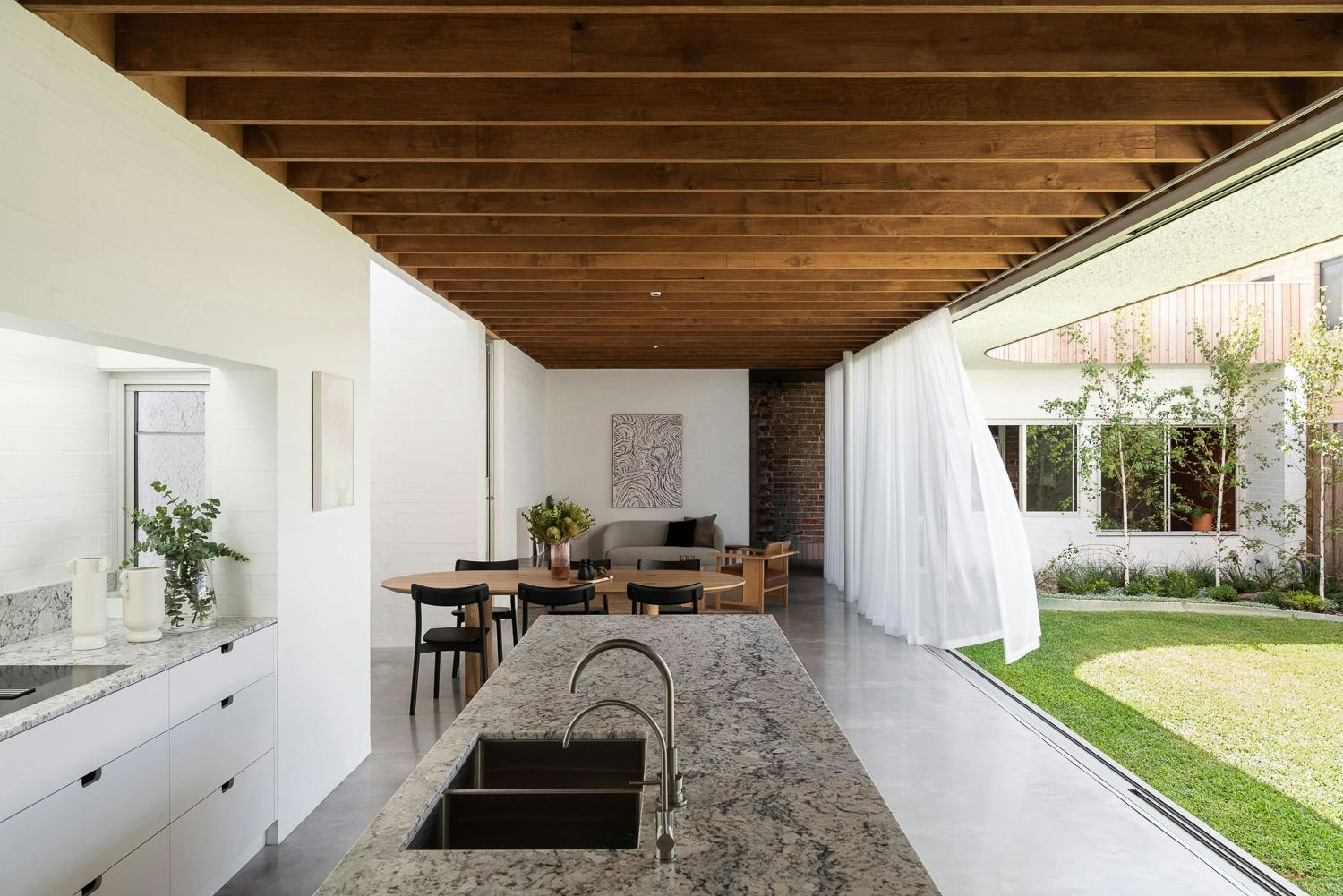
It’s not often that a home is defined by what isn’t built, but this East Freo home proves that what isn’t there is just as important.
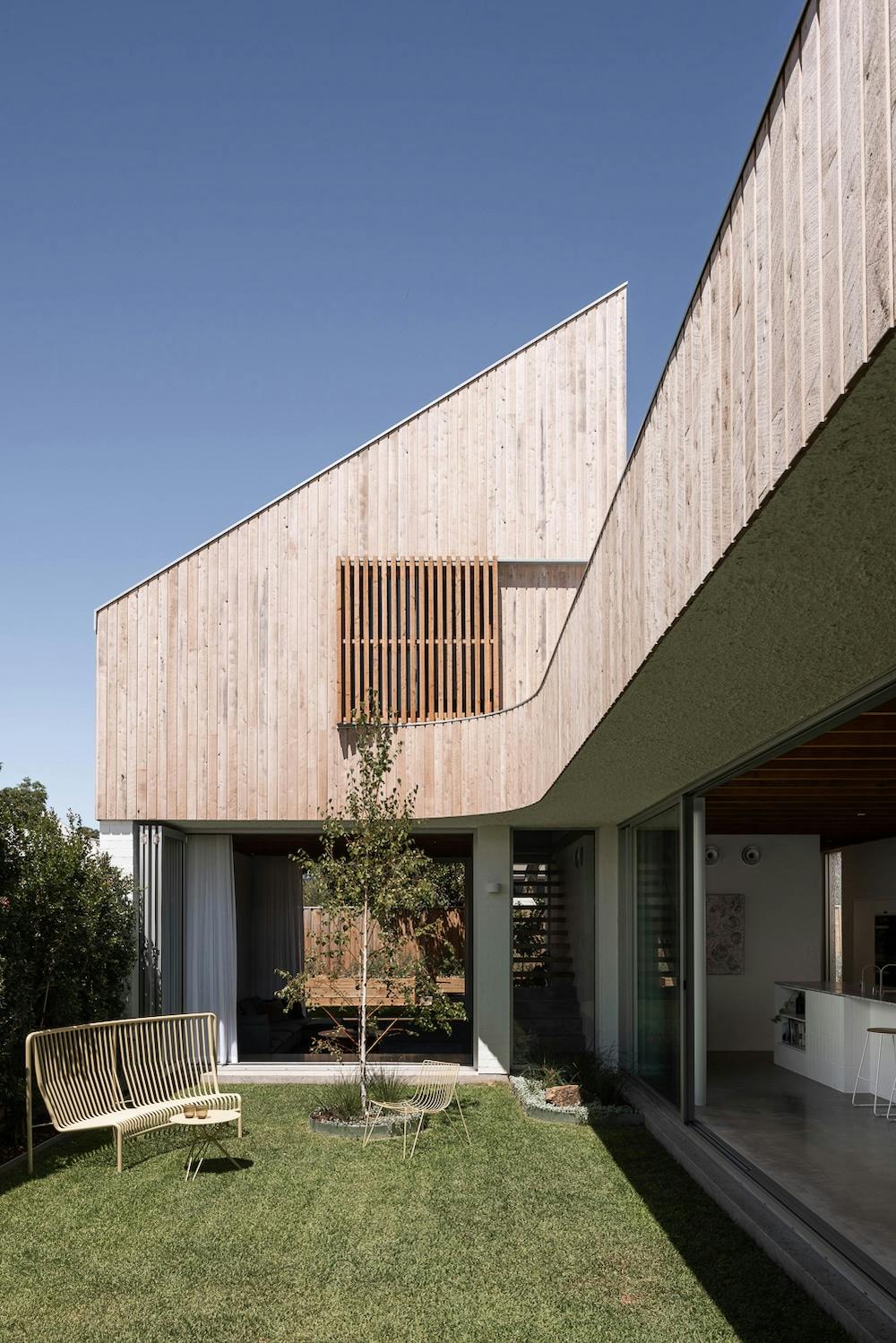
An addition to an existing Federation cottage, East Fremantle House was designed by architect Nic Brunsdon (who also designed the iconic, curvaceous North Perth Home, featured on Grand Designs Australia last year). This easy, breezy family home’s design is informed by a northern “garden room”: connected by an entire wall of sliding doors, the rear of the home wraps around the outdoor void, seamlessly joining the inside and out.
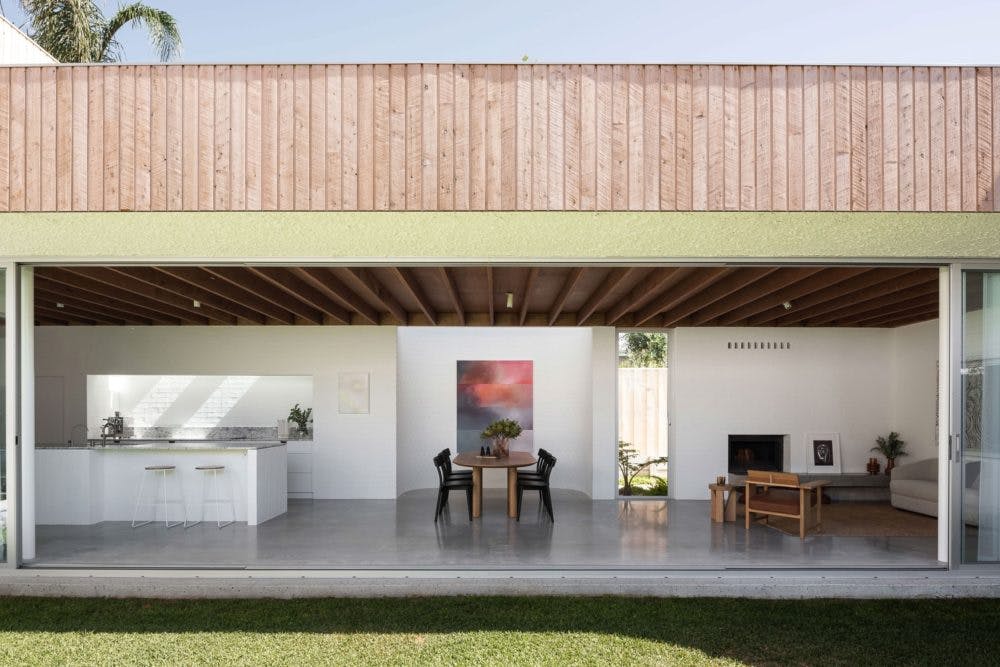
The extension focuses on shared living areas, interconnected in a simple open-plan layout that flows on to the garden. At its heart is a bright, minimalistic kitchen, punctuated by beams of light from an overhead skylight. In contrast to the huge wall of windows opposite, a small window set within the workspace gives a peek to the outside world.
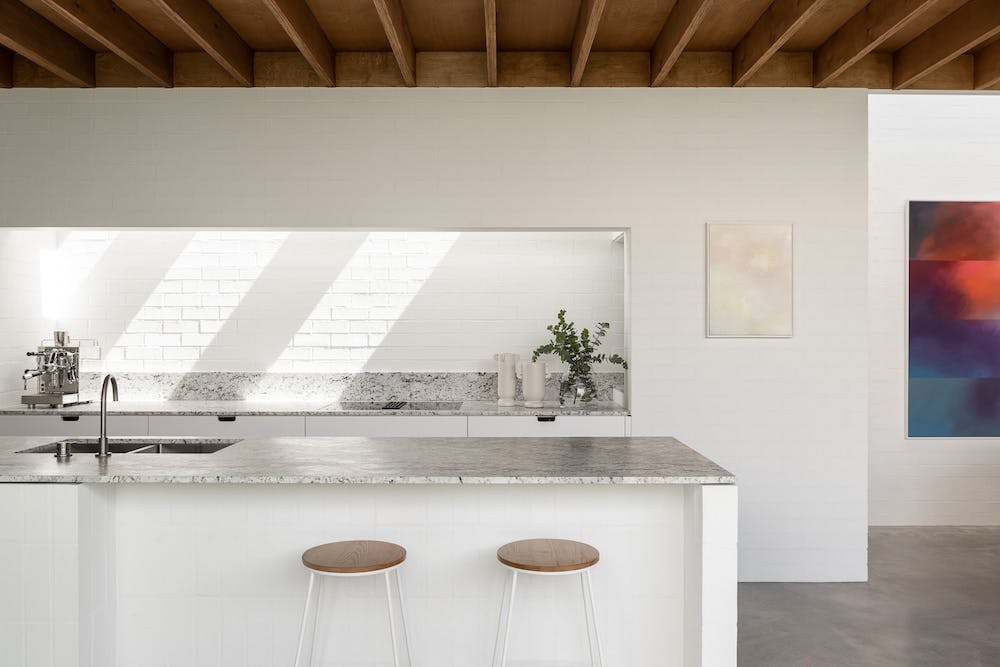

A simple, linear design, elements are described as “lumps” extruding from the main floor plan – from the concealed fireplace’s triangular chimney, the dining alcove, powder room or the kitchen’s boxed in workspace. Throughout this part of the home, materials are kept to a restrained use of painted white brick and concrete flooring, with exposed timber beams reflecting the owner’s love of detailing.

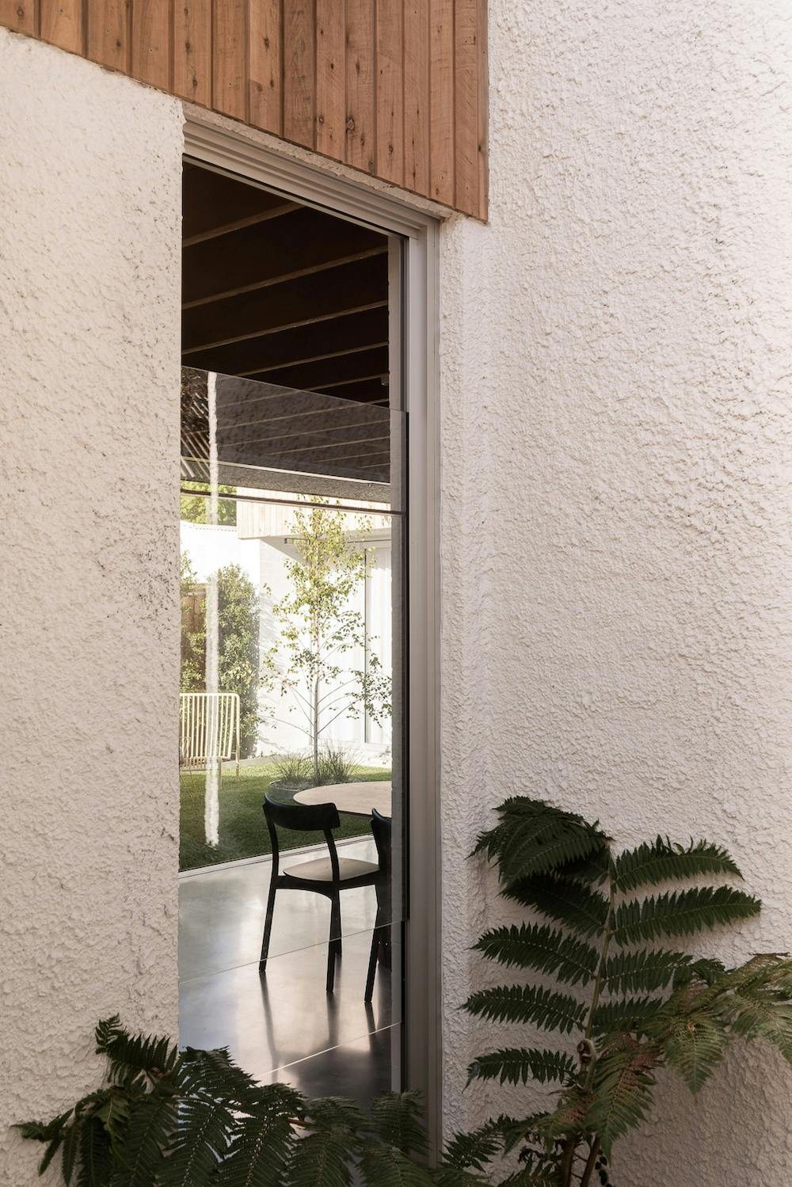
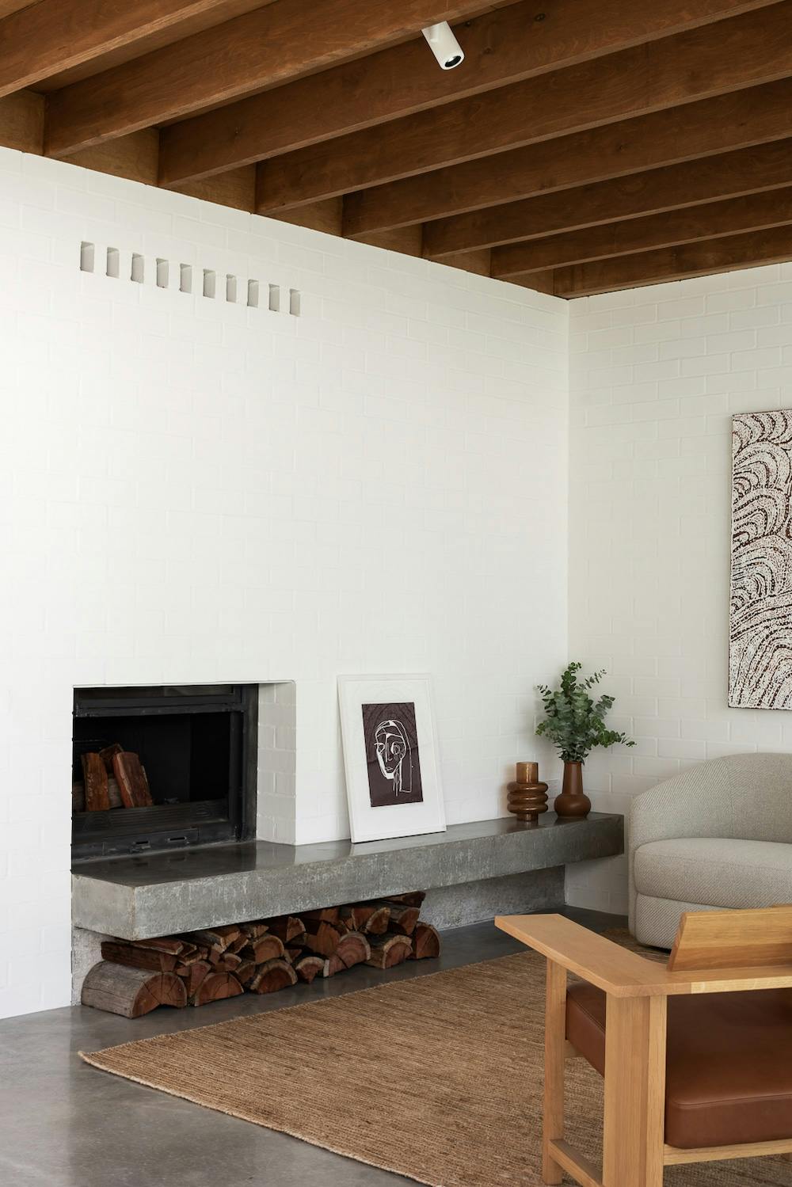
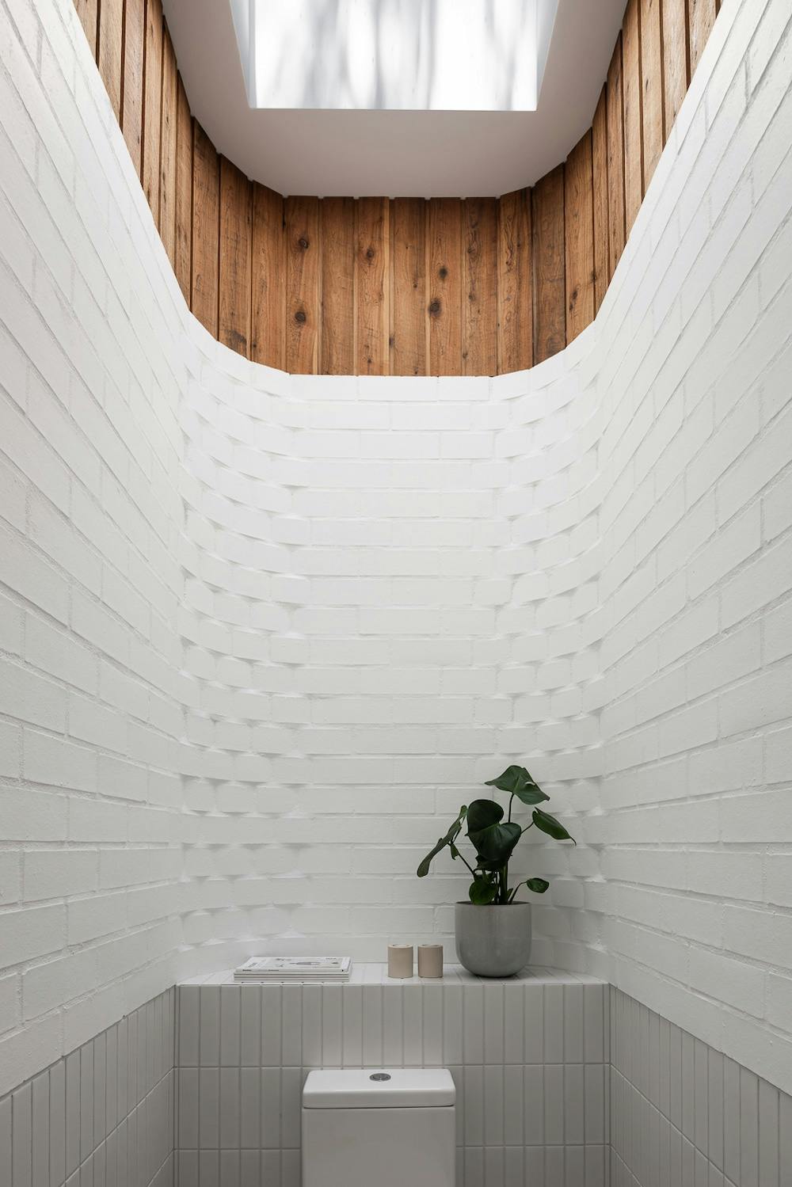
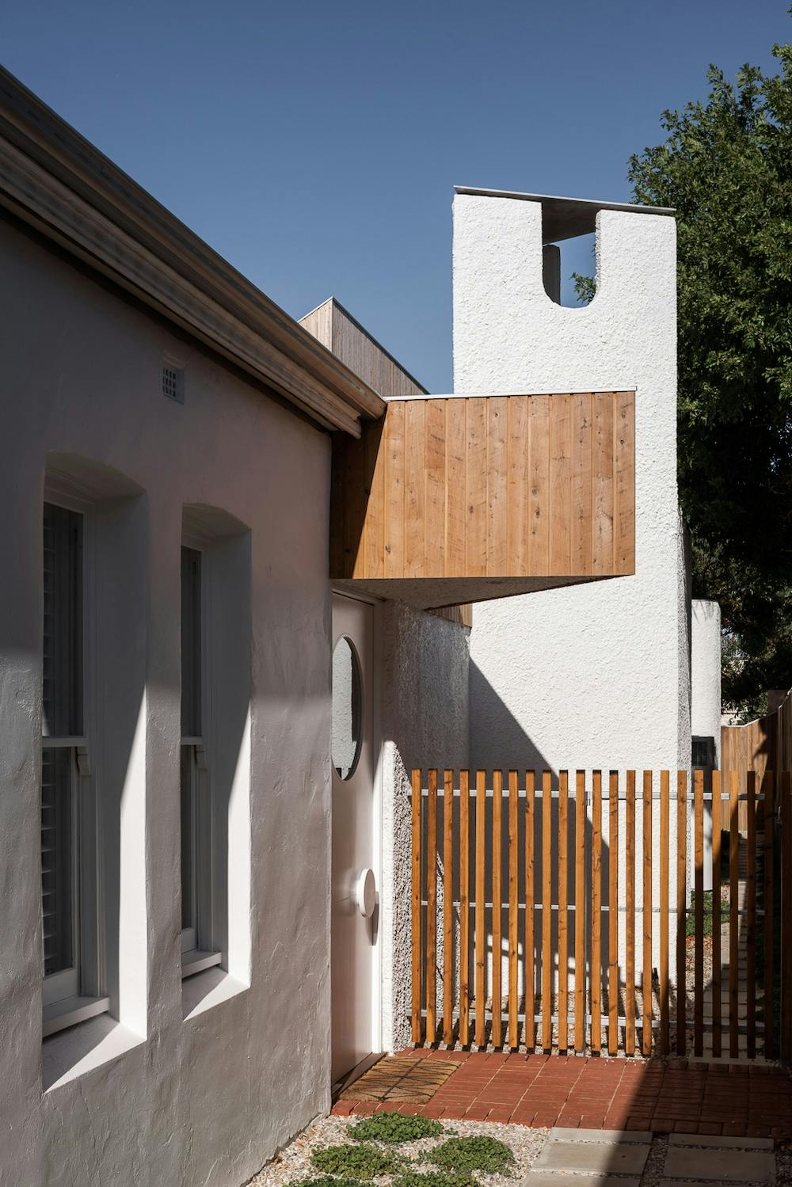
Bedrooms are secluded in the original cottage at the front of the home – with the exception of the primary suite, situated in a private attic at the rear of the property and overlooking the garden. Clad in light timber, it will weather and age naturally, nodding towards the passage of time. The second entrance to the home at the join between the existing and new structure allows for the bedrooms to remain hidden to guests, as well as providing a hardwearing, functional space for bikes, dogs and kids.
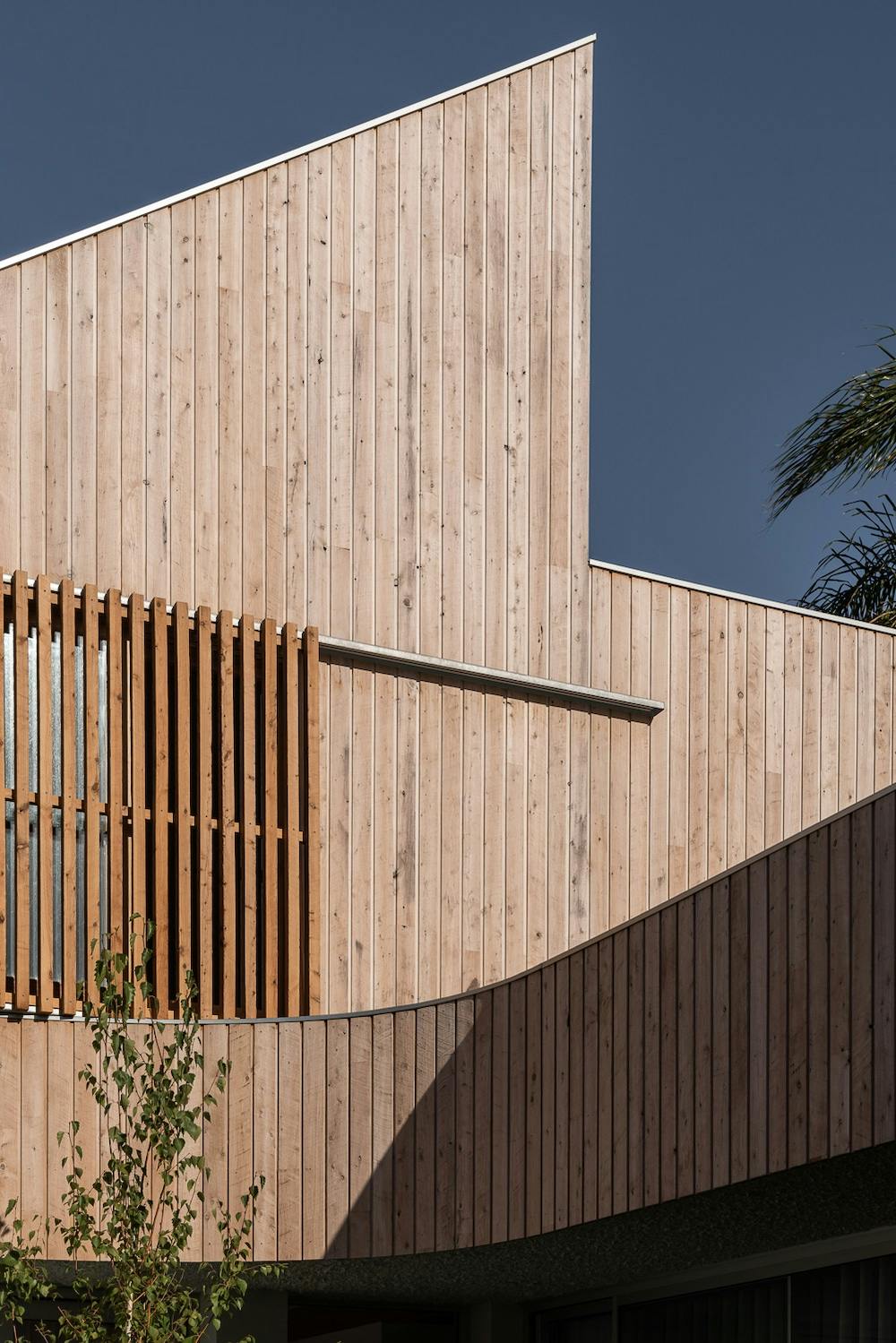
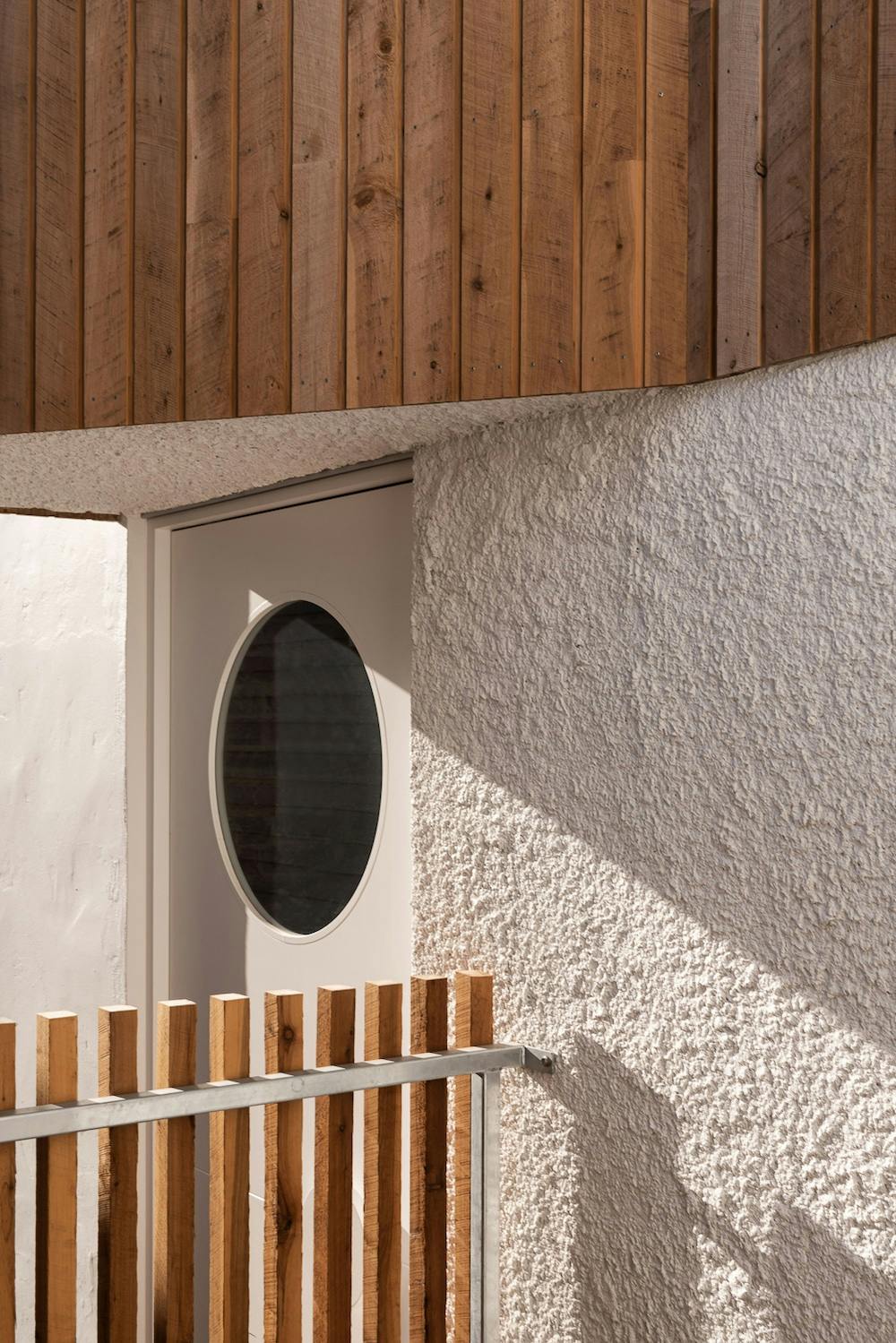

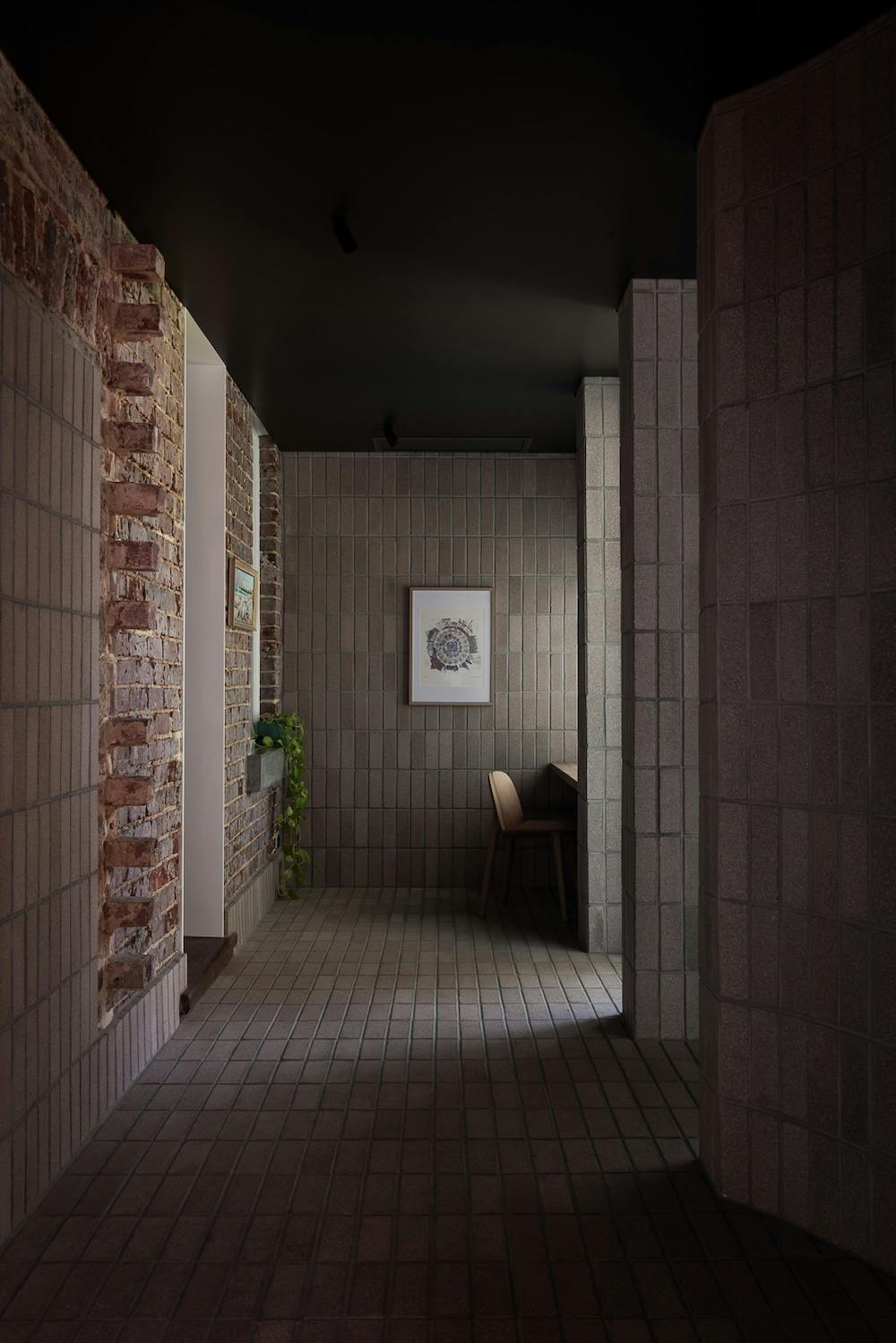
Beneath the attic suite, a sunken living room provides a cosy space to relax, while still enjoying the connection to the outdoors.
Shunning high-tech interventions, the home’s simple, sustainable design capitalises on the environment not just in its connection to the garden. Attention to solar orientation, prevailing breezes and thermal mass has meant that the home is comfortable year-round, with minimal effort, cost or maintenance. “It’s a brilliant house,” the homeowners said in a testimonial. “The garden works so well and we love opening up the doors and living in this space. We feel like we can have this connection to the outside most months of the year.”
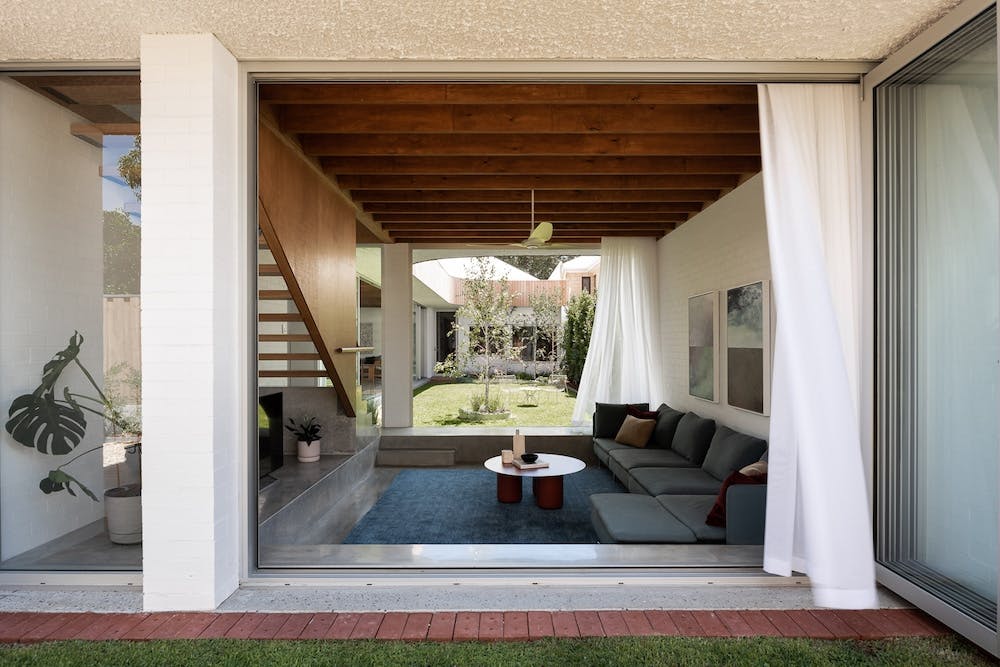
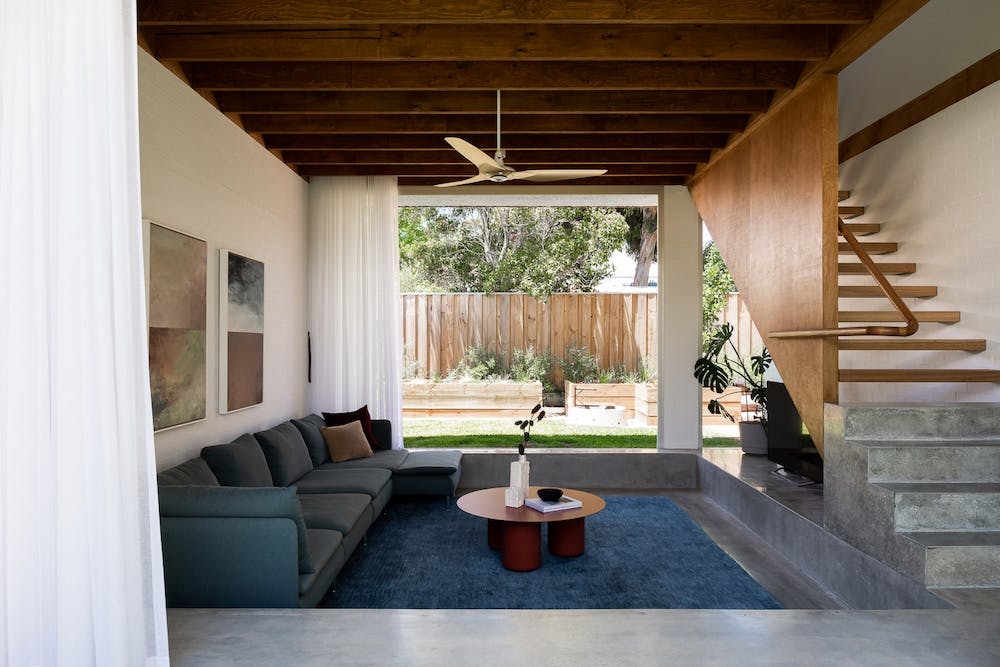

While these shared living spaces are kept minimal, the bedrooms and bathrooms allow for a more playful exploration of colour, utilising deep navy, earthy terracottas and tranquil powder blues.
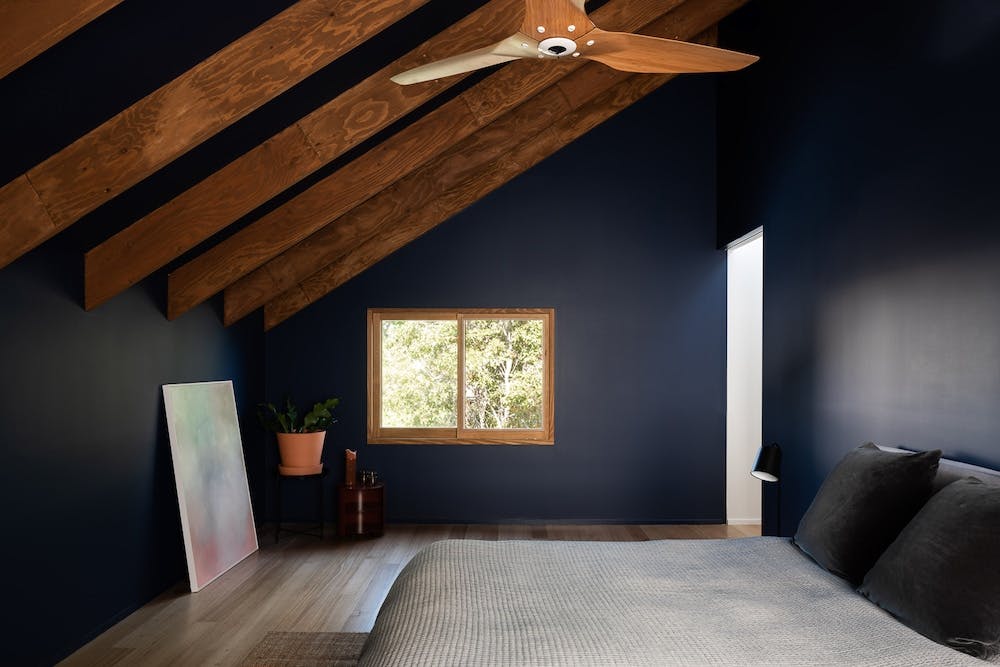

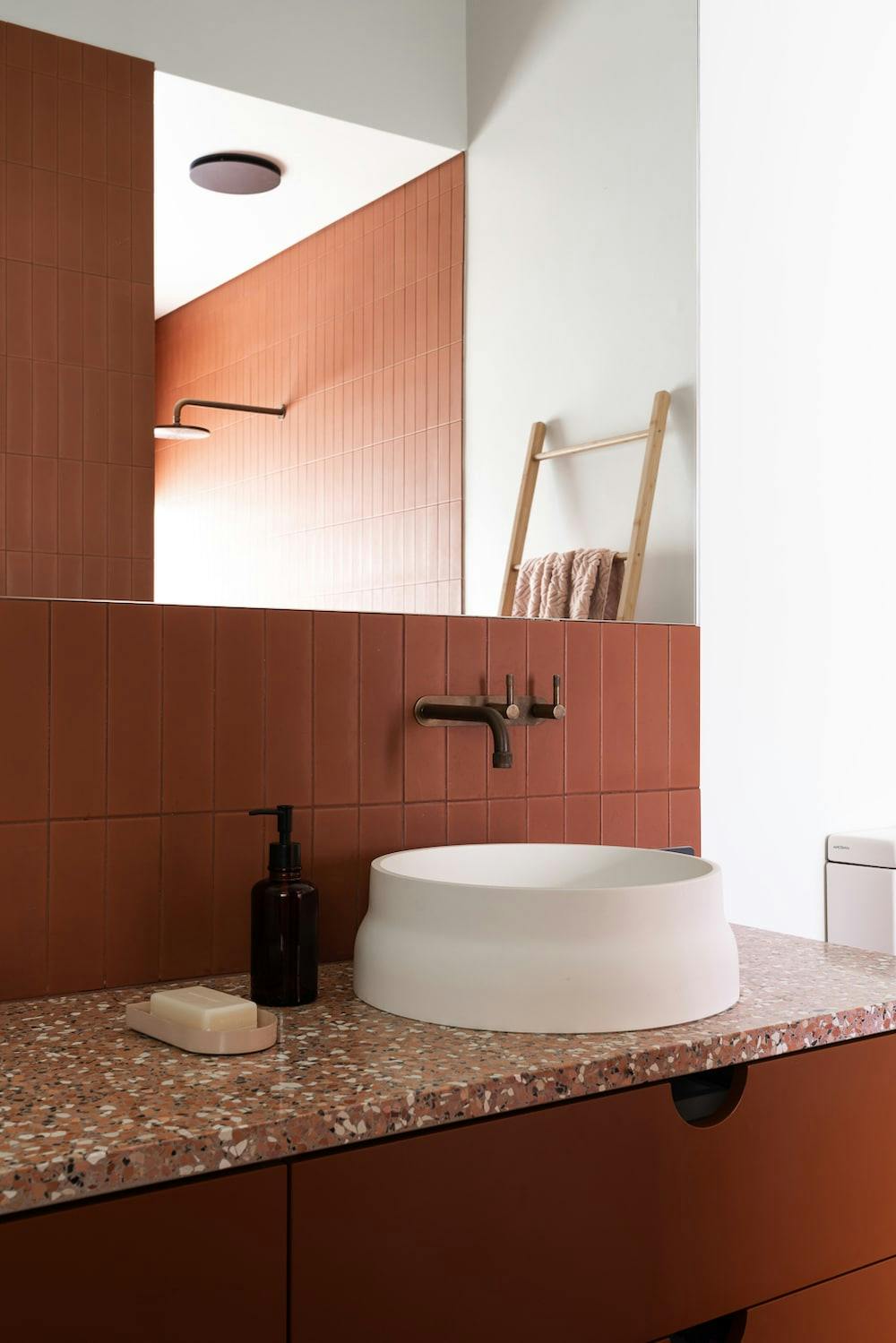
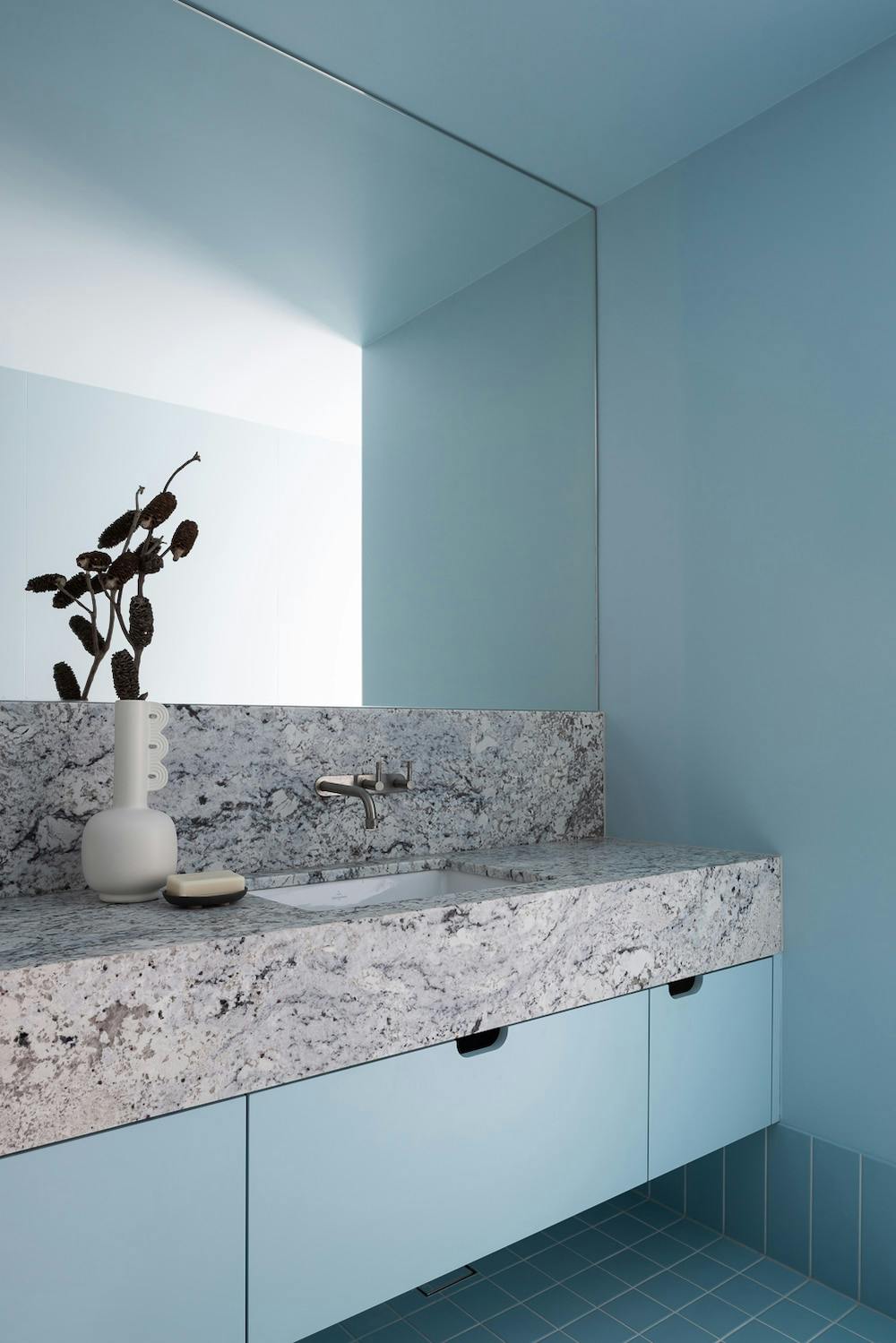
Subscribe to our free newsletter!
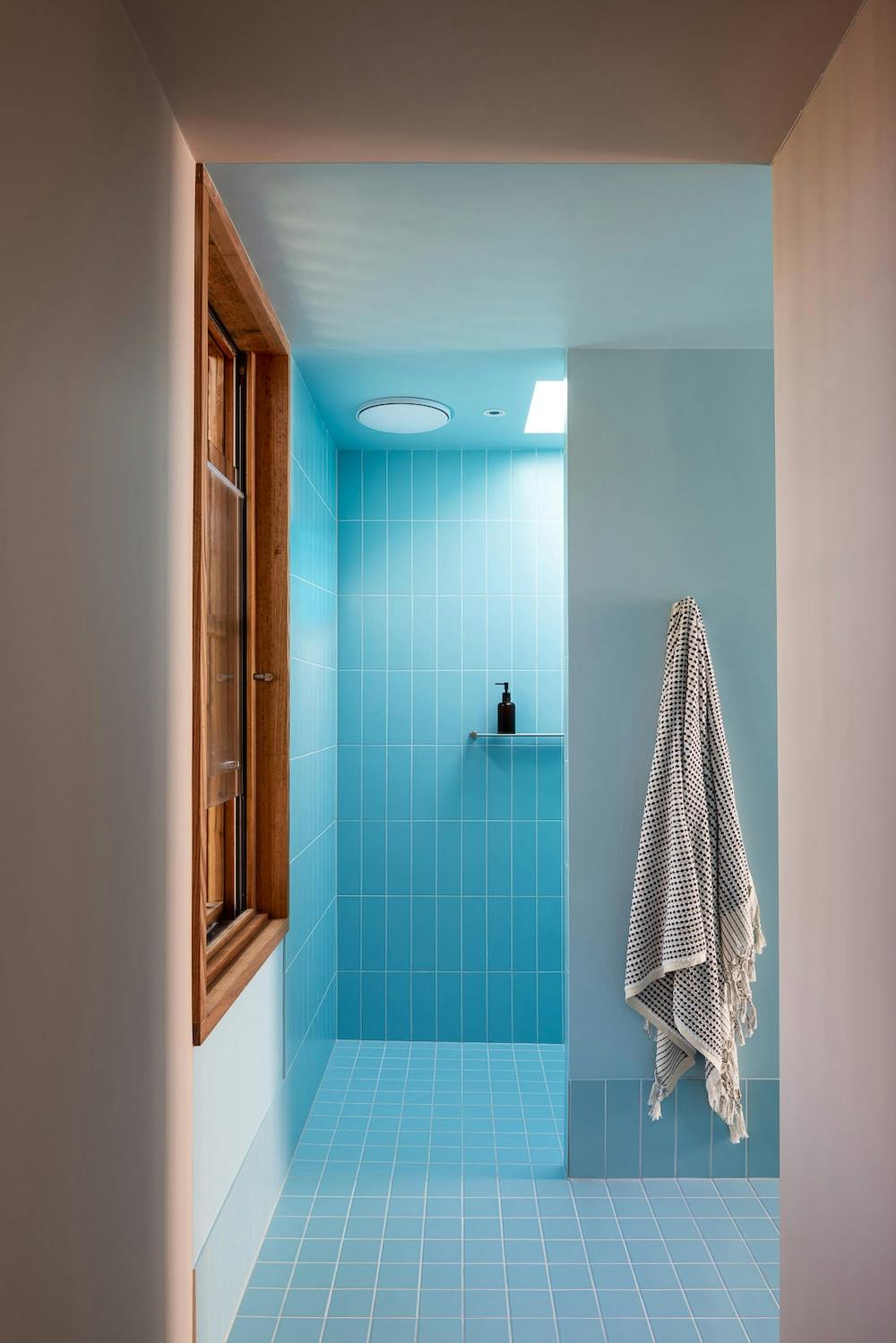
To check out more of Nic Brunsdon’s work, you can check out his website HERE.
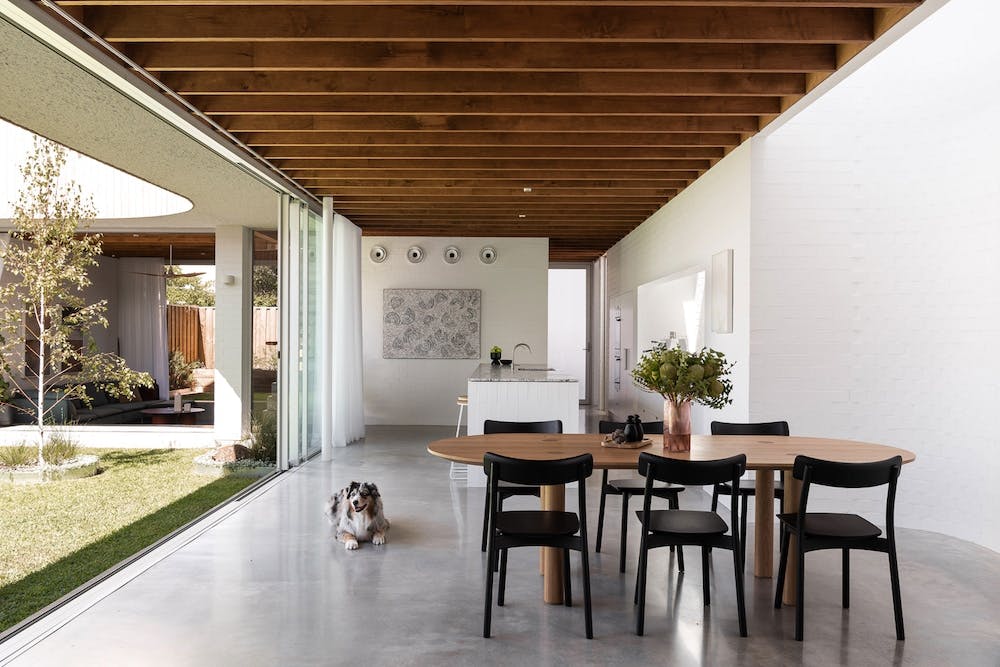
–
All photos by Dion Robeson