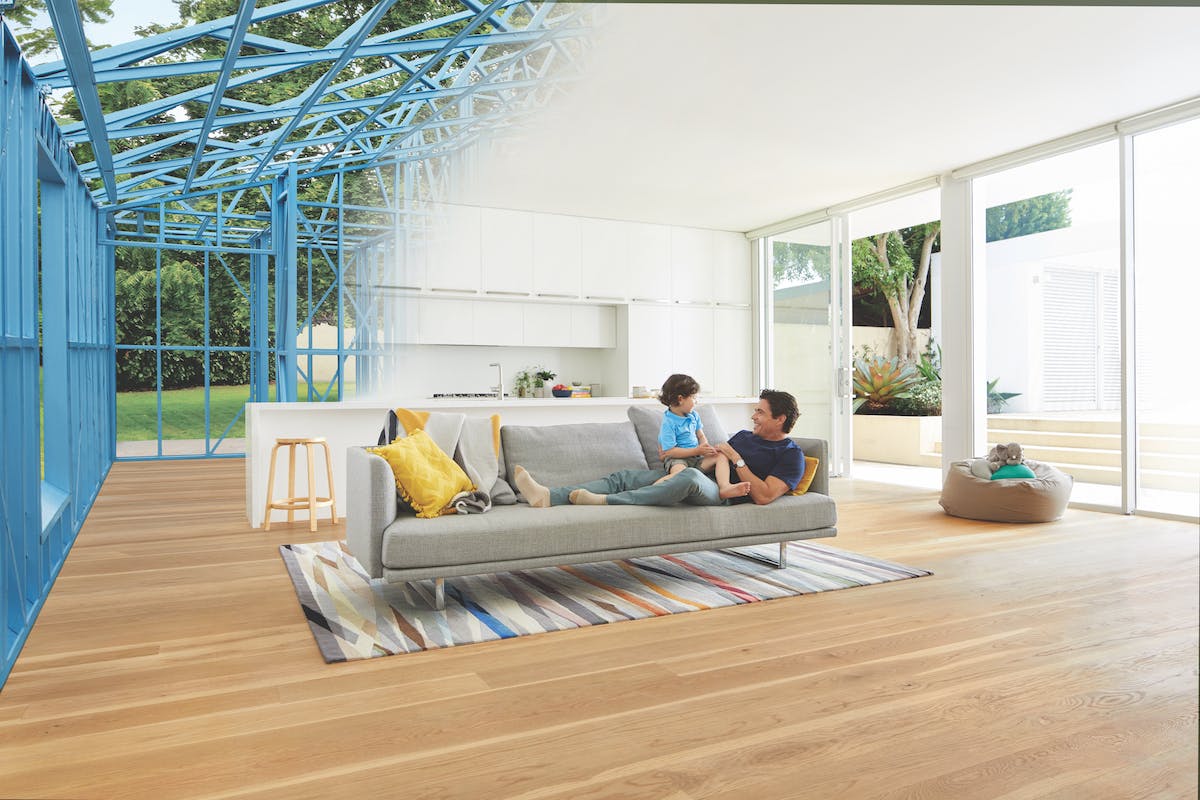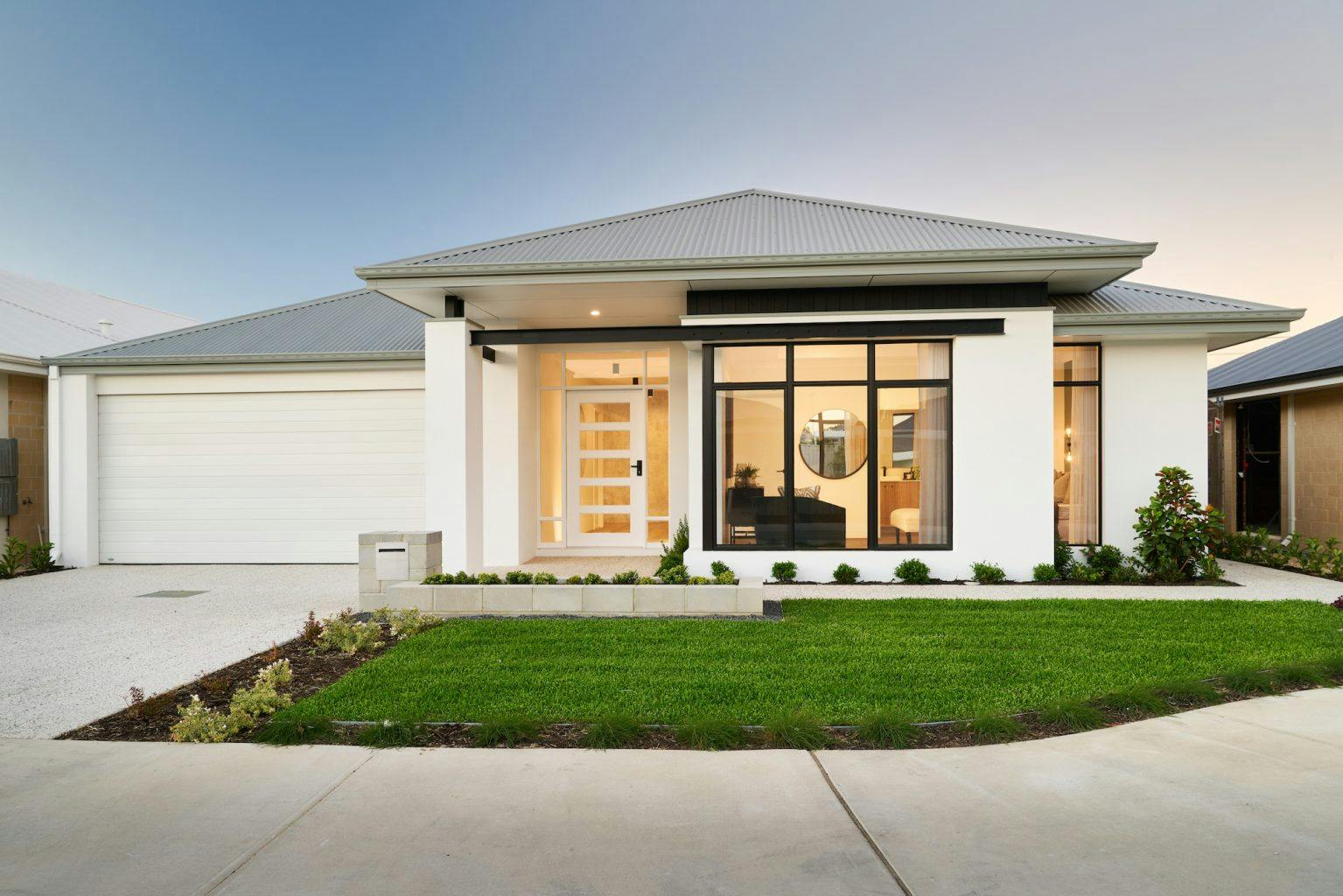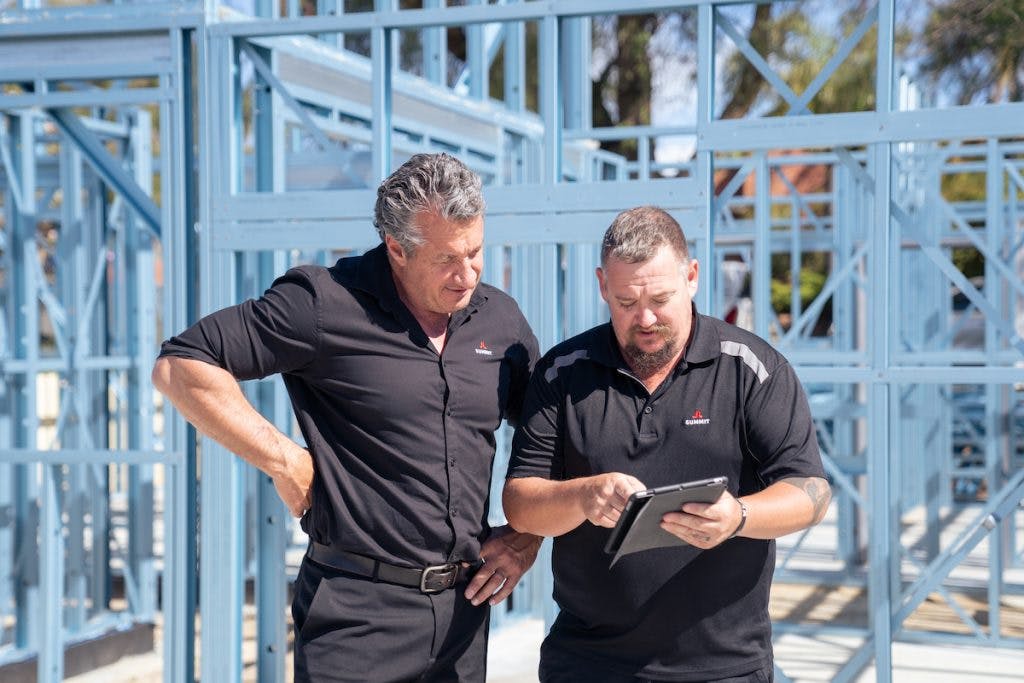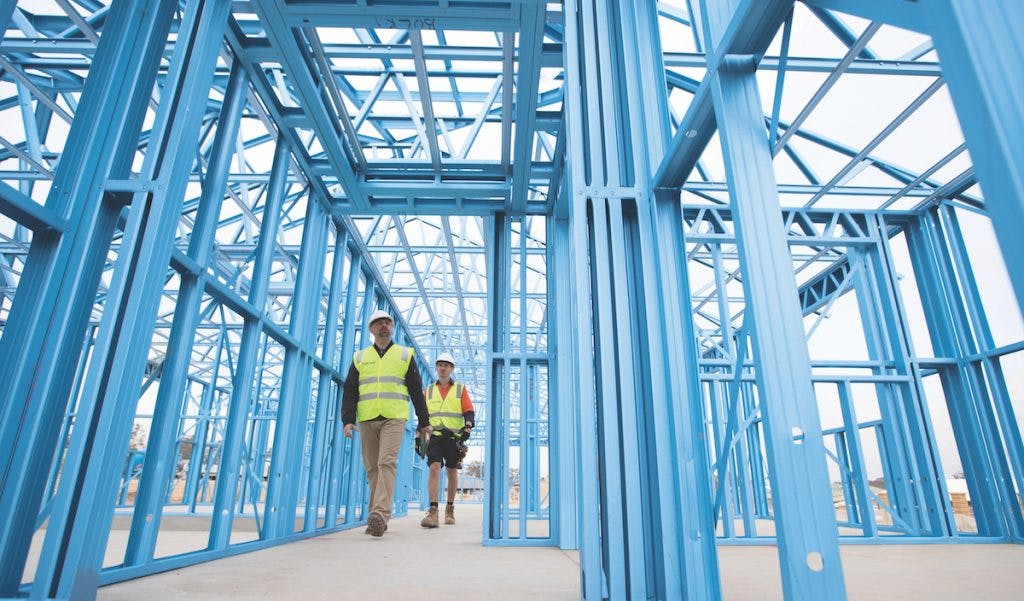A 12 Step Guide To Building Your Own Home

Getting a home built is no easy feat, and in 2022 there are plenty of factors (both normal and new) to consider before you get that slab down. Regardless, if you’re about to launch into this major life event it’s important to be as informed as possible to give you the best chance of achieving this goal with as little hassle as possible.
In the interest of getting you off on the right foot, we hit up the experts at New Generation Homes for a beginners guide on what it takes to build a home – check it out below:
Step 1: Finance
Alright, so you’re fortunate enough to be in the position to buy or build your first home. Financing your first home can be a daunting process, but there are steps you can take to streamline everything which will then put you in a strong position to move on to getting your home built.
Know your finances, set your budget and get advice to know your borrowing capacity. This article has a handy breakdown of how to go about working out your finances properly ahead of a home build.
Step 2: Find your area
Your finances are sorted and your budget is locked, now it’s time to pick where you want to live! Finance of course will play a huge role in where you’re actually able to live. But there is a plethora of other factors that can determine the location of your new home, like zoning, infrastructure, getting a Certificate of Title and more. Check out New Gen Homes’ Top 10 Tips For Buying Land in 2022 for a comprehensive breakdown.
Step 3: Figure out what you want in a home
Now we’re getting to the fun part – deciding how you want your home to look! This revolves around a series of pretty fundamental questions like how many bedrooms do you want (and will there be kids on the way)? How many bathrooms do you need? Is al fresco dining important to you or would you prefer luxury indoor features like a home cinema? Perhaps both!

Step 4: Talk to a builder
Once you’ve got an idea of what you’re after, it’s time to visit some display homes or builders’ showrooms to find out what kind of styles, products and plans best align with those goals. To get you started New Generation Homes has a few around Perth to check out.
Step 5: Pre-start
Pre-start is essentially the process of getting into the finer details of how your new home will look, from floor plans, tiles and paint colours to roofing, doors, counter finishes, cladding, flooring and more. It’s the all-important pre-construction phase where you really get to bring your home to life! For example, with 22 COLORBOND® steel core colours to choose from, you can enjoy the process of discovering the perfect colour scheme by selecting COLORBOND® steel applications. Here’s a handy article on nailing the pre-start phase of your home build, and this article on choosing floorplans will get you thinking critically about not just your new home now, but how it will feel in 5 to 10 years’ time.

Step 6: Siteworks
Now it’s time to get your (or at least your builder’s) hands dirty as the process of leveling and compacting the ground prior to building commences. This can include vegetation clearing, adding a sand pad, establishing footings for the slab and making sure all the sewerage, power and water services are setup.
Step 7: Slab down
Arguably the second most exciting part of a new home build (after completion of course), is getting that big, beautiful slab down. Pouring the concrete footings and slab will form the basis of your new home, and perhaps it’s at this point you can pour yourself a cheeky little glass of champers – although there’s still much to be done!
Step 8: Structural walls
Slab down, walls up, that’s the way we like to…build! Structural walls are your next major milestone, and if you’re building with New Generation Homes they’re standard method is BrickHybrid. As the name might suggest, it’s a combination of brickwork on the outside and TRUECORE® steel house frames on the inside along with GTEK™ plasterboard and insulation. BrickHybrid has fantastic thermal performance, offering natural warmth in winter and cooling during summer, plus it’s great for soundproofing. Learn more here.
Once this has been completed, your Construction Supervisor will ensure that the work complies with your plans, and if you’ve chosen rendering it’ll be completed at this stage of the build, also known as ‘plate height’.

Step 9: Roof cover
Walls secured and compliance met, it’s time to put a roof over your head – literally! This, along with plumbing pipes being cut into the walls and some electric works being checked off. At this point the Construction Supervisor organises a site clean to make sure it’s clean, safe and workable for the ceilings, walls and finishes to be…well, finished!
Step 11: Lock up
Lock ‘em up, your home is now ready to be completely secure. Plus, the kitchen can be fitted with cabinets and benchtops, plumbing fully installed and concrete floor poured into your garage before another visit from the Construction Supervisor to confirm tiling placements.
Subscribe to our free newsletter!
Step 12: Practical completion
Outside of minor omissions and defects that won’t have an impact on your home functioning as a home, your home is basically ready and in the practical completion phase. At this point, the supervisor will take you through final documentation, and after a practical competition inspection, all minor remedial works will be tidied up and completed.
Step 13: Keys/handover!
Congratulations – you made it! Once those remedial works are polished off and you’re happy with the build, it’s handover time for the keys, making you the proud owner of a brand spanking new home!
If you want to learn more about building your own home, speak to the new home build specialists at New Generation Homes today.
–
This article is sponsored by New Generation Homes and endorsed by us. Please see our Editorial Policy for more info.