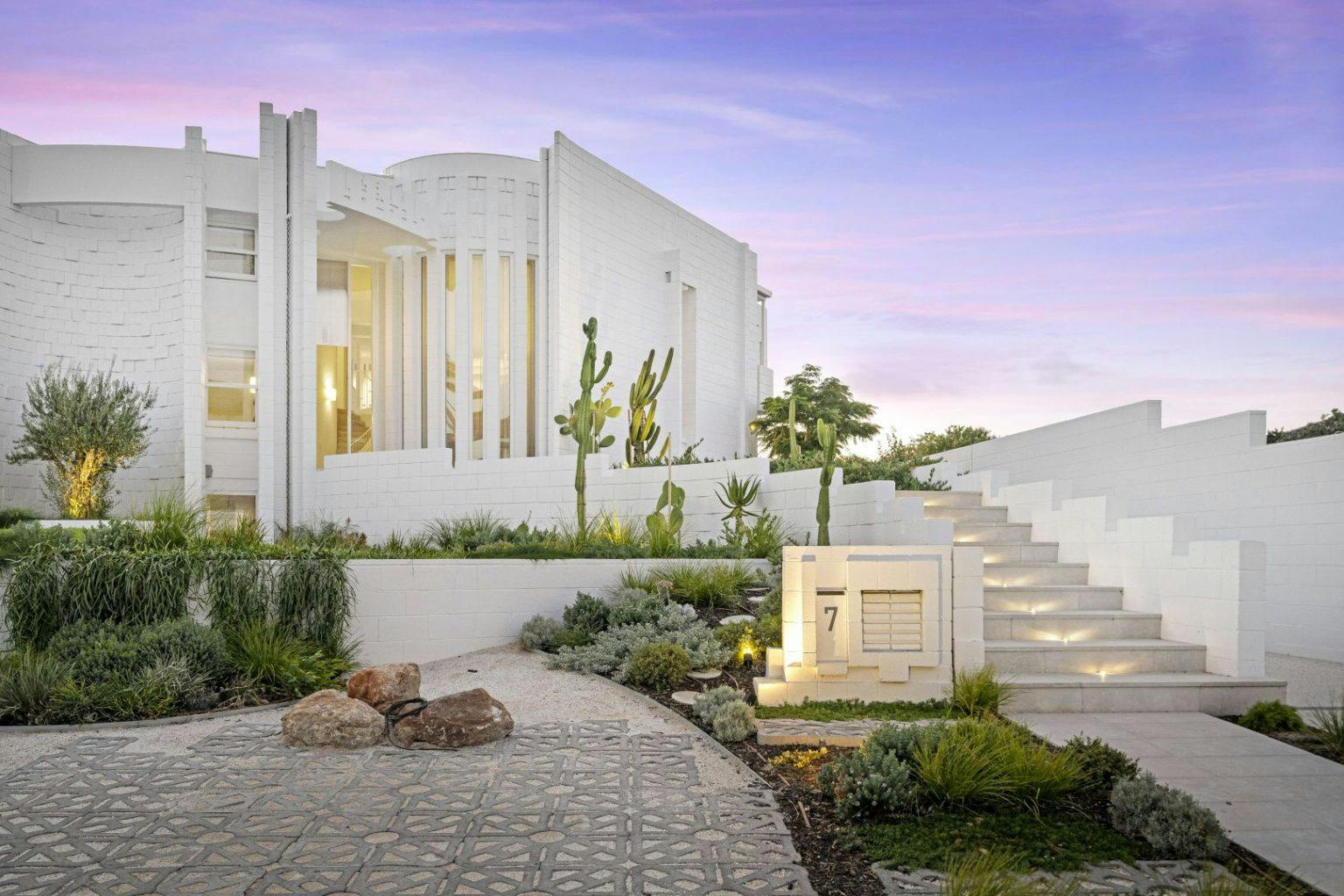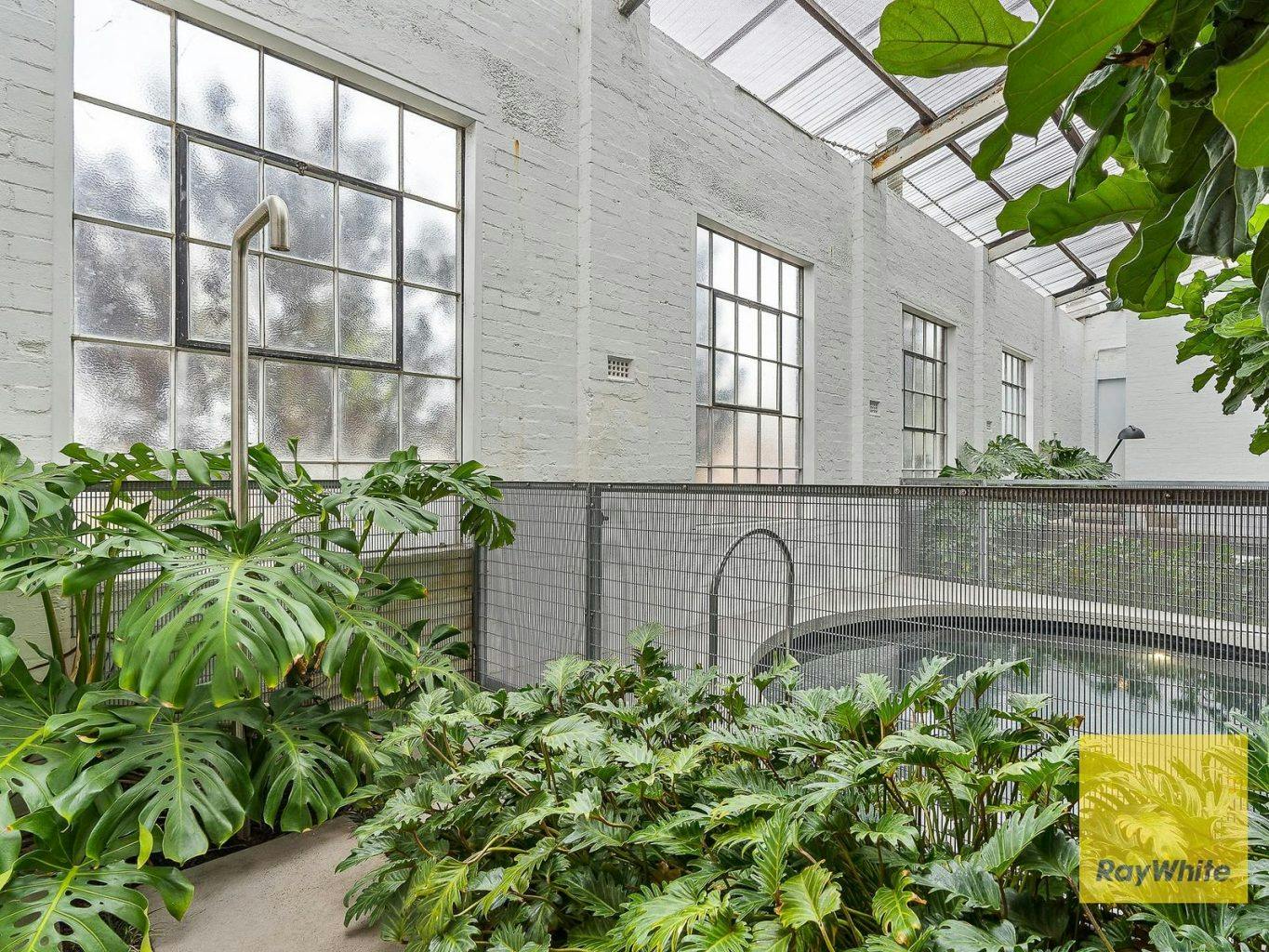The most unique Perth homes to hit the market in 2024

Perth’s housing market is certainly a hot-button topic – and perhaps never more so than in 2024.
In lieu of getting into the finer details on housing affordability – rest assured, we have feelings about it – we’re relishing the opportunity to soak up some spectacular homes that run the gamut from luxurious mansions, to architectural masterpieces, to some absolutely uniquely bonkers properties that had our jaws on the floor.
Here’s a look back at some of the most unique Perth homes to hit the market in 2024:
Tomich House, City Beach
Iwanoff icon and former party palace underwent an impressive restoration before hitting the market at the start of the year – and has since won a slew of awards celebrating the restoration!
We’ve long appreciated the gleaming white example of Iwanoff’s work – while the 1971 home (and infamous, glitzy party location!) uses many of the same motifs that are so recognisable in his body of work, its beachside location just moments away from City Beach and its crisp white render also evoke a Miami Art Deco sensibility.
Fremantle interior design studio Ohlo Studio, alongside architect Mark Jeavons, senior associate at Hassell, See Design Studio and Assemble Building Co, were brought onboard to restore the home to its former glory, taking three years to bring it back from disrepair.

Weeties Warehouse, North Fremantle
We’d long been procrastinating a deep dive into Weeties Warehouse, until suddenly – it was on the market!
Designed by award-winning Freo architects Spaceagency and built by Assemble Building Co, the North Fremantle home was completed in 2023 – transforming three apartments within a heritage-listed former Weeties Factorie from the 1930s.
The result is an eclectic home of a rather lavish scale – featuring soaring, vaulted ceilings and bespoke fittings, its lavishness counterbalanced by its deference to its history and a contemporary sense of fun.
And while that sculptural staircase at its heart is the star of the show, we can’t look past the plant-filled, industrial side of the home and its satisfyingly circular mineral pool.


Palm Manor, Menora
At first glance, Menora’s Palm Manor is fairly conventional – although still impressive, with impeccably restored Gothic Revival exterior and Art Deco interior. But as soon as you delve within, you can see why this stood out as one of the year’s best. Outside: the backyard, complete with twinkling, turquoise pool flanked by more of those Tudor Revival archways! Inside: that glitzy undercroft with cigar lounge, wine cellar, home theatre, modern laundry and brand new kitchen. With all those glamorous additions, though… Our heart might still be with that original olive green and mother-of-pearl terrazzo bathroom.


North Perth House, North Perth
Way back at the start of 2022 we featured a distinctive home that has remained one of Perth’s most unique and stylish: North Perth House, a curvaceous family home designed by local architect Nic Brunsdon that was also featured on Grand Designs Australia in 2021. Then, at the start of the year we could hardly believe our eyes – it hit the market!
Of course the most distinctive and dramatic feature of the three bedroom home has to be the repeated intersecting archways: cast in concrete, at times segmented by internal walls, masked by frosted polycarbonate or draped in velvet… Or even creating a minimalistic, intimate kitchen nook.
The addition of walnut veneer lends a midcentury flavour, pairing well with the brutalist leanings of the polished concrete – and while the unique interior has us enraptured, we’re also drawn to features like the chic rooftop balcony that boasts views of the city skyline and the surrounding charming North Perth streets.

Hamptons Farm Estate, Toodyay
A feature that snuck in at the tail end of the year – and just as well, too! This absolutely bonkers rural Hamptons-style estate had us gasping at every turn. 20km out of Toodyay, we’ve long-admired the dazzling property during its lifetime as luxury accommodation and wedding venue, the 1860 farmhouse passed down for generations before its huge extension and renovation by Natalee Bowen of Indah Island.
An opulent wraparound verandah provides ample vantage points to soak up that majestic sunset, but it’s the northern wing that really has us stopped in our tracks! Seamlessly connecting to that impressive outdoor space, this wing is all about entertaining – from the kitchen and scullery with state of the art appliances to that amazingly grand living room, boasting eye-wateringly high, soaring five metre ceilings.


Casa Curvas, Inglewood
We featured this spectacular Inglewood home as part of our partnership with Open House Perth – but it also hit the market at the same time!
Known as Casa Curvas, the home was originally built in 1932, with its transformation overseen by Thomasz Design & Construction. The white stucco exterior, terracotta roof tiles and arched windows are where the Spanish Mission style is retained with the most fidelity – while inside, the home has been entirely redesigned with a timelessly minimalistic sensibility.

Glick House, Leederville
We featured Leederville’s Glick House back in November – and we’ve barely stopped thinking about it since! Originally created for celebrated Western Australian artist Rodney Glick by architects Geoff Warn and Jane Wetherall, (now directors of With Studio, formerly known as Donaldson Warn), Glick House is resolutely practical, yet resoundingly romantic – merging its industrial elements with an eclectic, artistic sensibility… We’re particularly taken by the charm of that industrial kitchen! But no-one can deny the star of the show is that lush garden, timber decking winding its way through native landscaping, and a heated steel plunge pool at its centre.


Sweep House, Mount Hawthorn
Curvaceously cool, we were head-over-heels for Sweep House when it was first completed by architectural firm State of Kin in 2023 – but then it hit the market in 2024 and we were able to fall in love all over again!
It’s a testament to great design that a home can crystallise so many influences and still emerge a cohesive, liveable space. Case in point: Sweep House’s exterior, which evokes ’80s Australian Art Deco revival, 60s suburbia and Palm Springs glamour. Inside, we’re drawn to elements of groovy ’70s jewel tones and plush conversation pits, while the kitchen’s faceted island has us daydreaming about luxe ’80s minimalism… Whatever era it’s evoking, we’re into it.


The Arthouse, Swanbourne
This Swanbourne home ticked all our favourite boxes: bougie, eclectic and more than a little bit bonkers! From the soaringly vast great room at the rear of the home, to the sculptural spiral staircase, to the cosy kitchen, to the kid’s bedroom with bright yellow slide, to the tropical garden and infinity-edge pool – there’s so much to take in, and all of it is enchanting!

Annita’s House, North Perth
We were immediately taken by this North Perth home, which reimagines ’60s migrant architecture for a new era through the lens of Whispering Smith – a female-led architecture practice that specialises in sustainable design and what they characterise as “friendly minimalism”.
In 2020, the team at Whispering Smith founded New Resident: a sustainable developer dedicated to finding sites with character homes with mature trees and saving them – gently coaxing them into a new era while maintaining their charm and preserving vital suburban tree canopy. Annita’s House is a great example of their ethos – channeling a Mediterranean spirit while reflecting a contemporary lifestyle, and making the most of features like the mature mango tree in the front garden.

Banjup’s abandoned compound
The property that caused the Perth is OK! offices to cast work aside for the afternoon, instead huddling around a computer screen in disbelief.
Located in Banjup and spread across two land parcels totalling 4.48 hectares, this property features two sprawling buildings, constructed in what is described as “a fusion of the Huizhou and Jingpai styles” at the cost of a whopping $75 million (or thereabouts, apparently).
Subscribe to our free newsletter!
And while we say constructed… The project was abandoned before completion (due to a slew of reasons that we won’t get into), leaving an intriguingly eery landmark in its place.

Bassendean Castle
A classic case of “I’ve always driven past there and wondered what it was…”, we were absolutely chuffed to finally get a peek inside the quirky Bassendean Castle. Occupying two structures across a vast 6,181sqm block, the home was passion project of the late Lloyd Leist, a local historian and colourful character – and his family were eager to find a new steward that will appreciate the property’s uniqueness.
The newer structure – perhaps the more recognisable of the two – was designed and built in the ’80s by Leist, and features a staggering array of intricate historical and architectural details, all hand-selected from across WA and Europe.
The original home is the closer of the two structures to the river. With two stories plus fairytale towers overlooking the water, although its undergone additions, the early 1910s home has maintained its classic Australian Federation-style features like the tuck-pointed brickwork and leadlight windows.

