Some Top Tips For Choosing Your New Home’s Floorplan
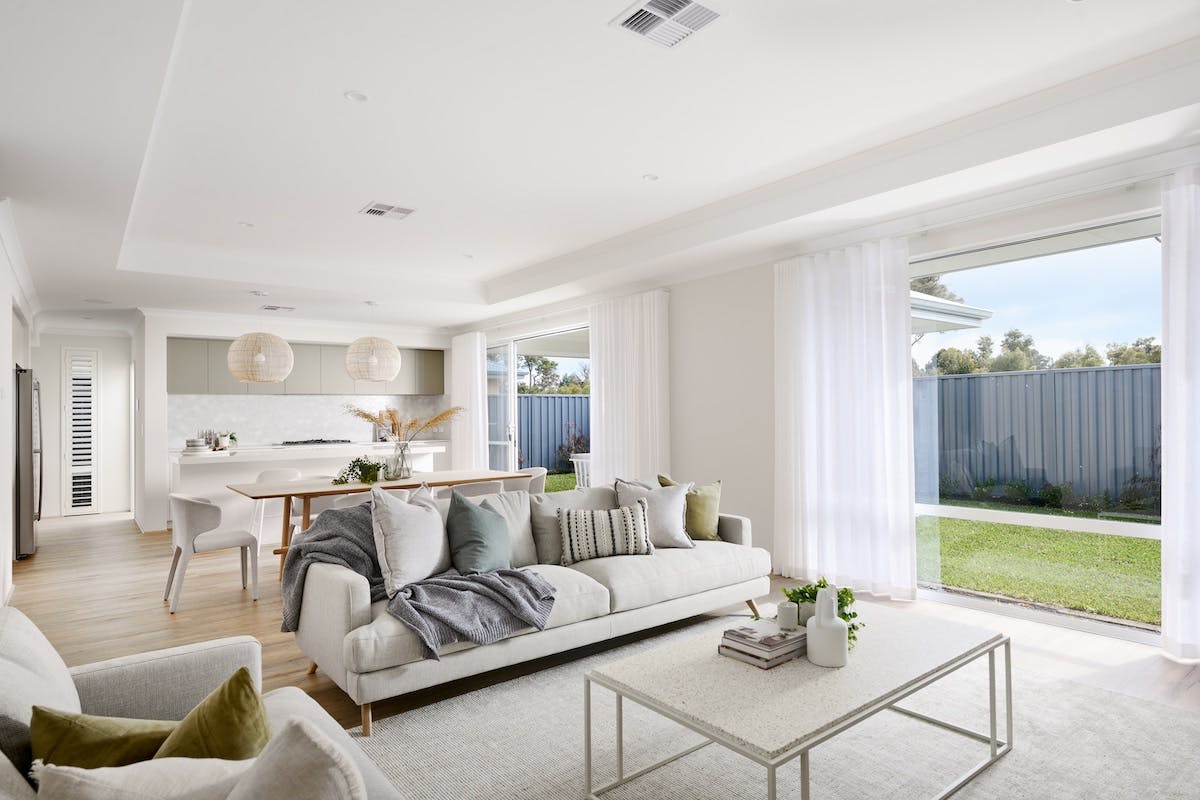
Photos by @dmaxphotography.
Over the past few weeks we’ve been looking at building your own home from all angles – from choosing your builder and picking designs and locations to getting your build financed , the Prestart phase and most recently, the building process itself.
Which brings us to the final article in our partnership series with New Generation Homes and arguably the most important – figuring out your floorplan! Often people don’t give enough thought to their final floorplan, particularly how much space they’ll need and where, not just now but in future years as your family expands or lifestyle changes.
At New Generation Homes you’ll find a variety of different design themes to give you an idea of what floorplan will be best for you:
We Are Family
Whether you’ve already got a big family or it’s on the cards in the future, there are a variety of options to choose from that’ll make sure there’s plenty of room for everyone. Whether that’s additional bedrooms, games, theatre and rumpus rooms or something simple like an open plan kitchen, the right amount of space can be integral to a happy home – now and in the future.
Check out a few examples of big family homes below, including the six bedroom Loki:
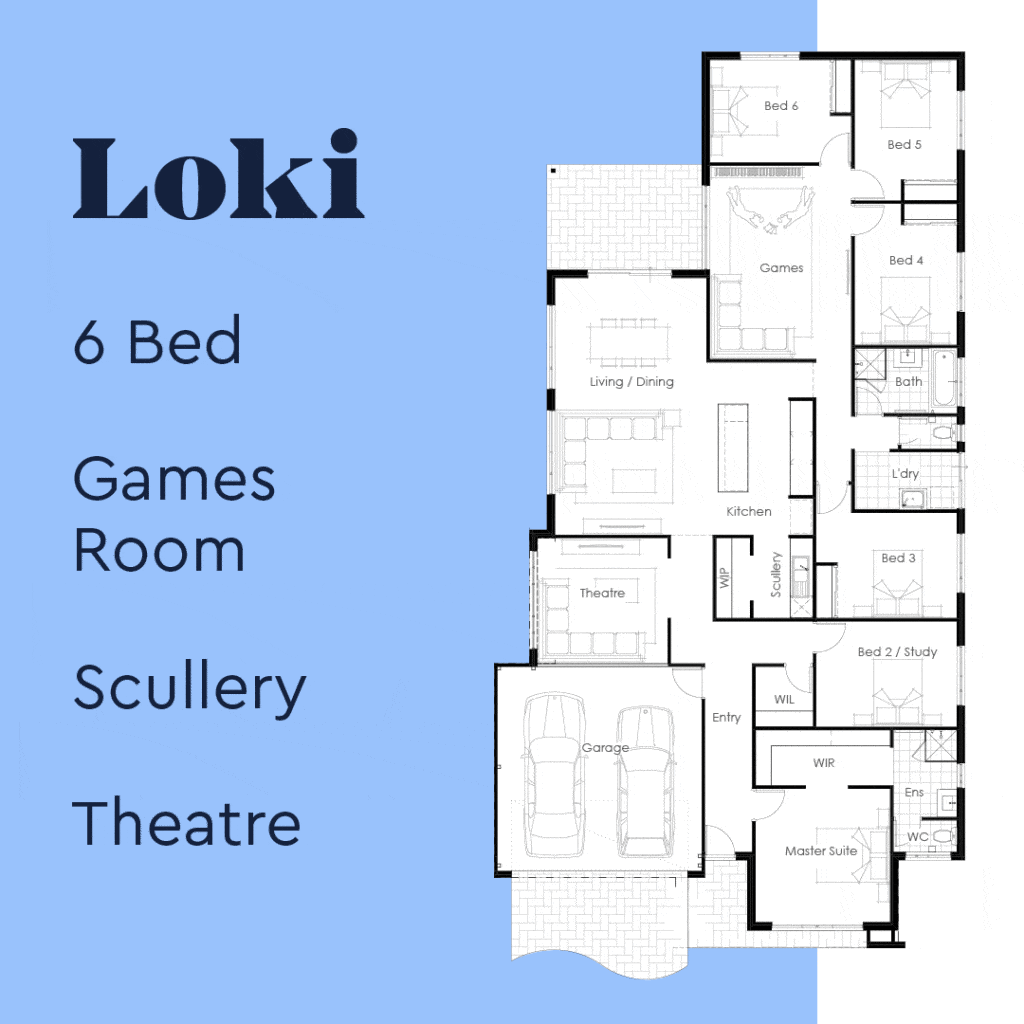
Equinox, featuring communal activity room and home theatre:
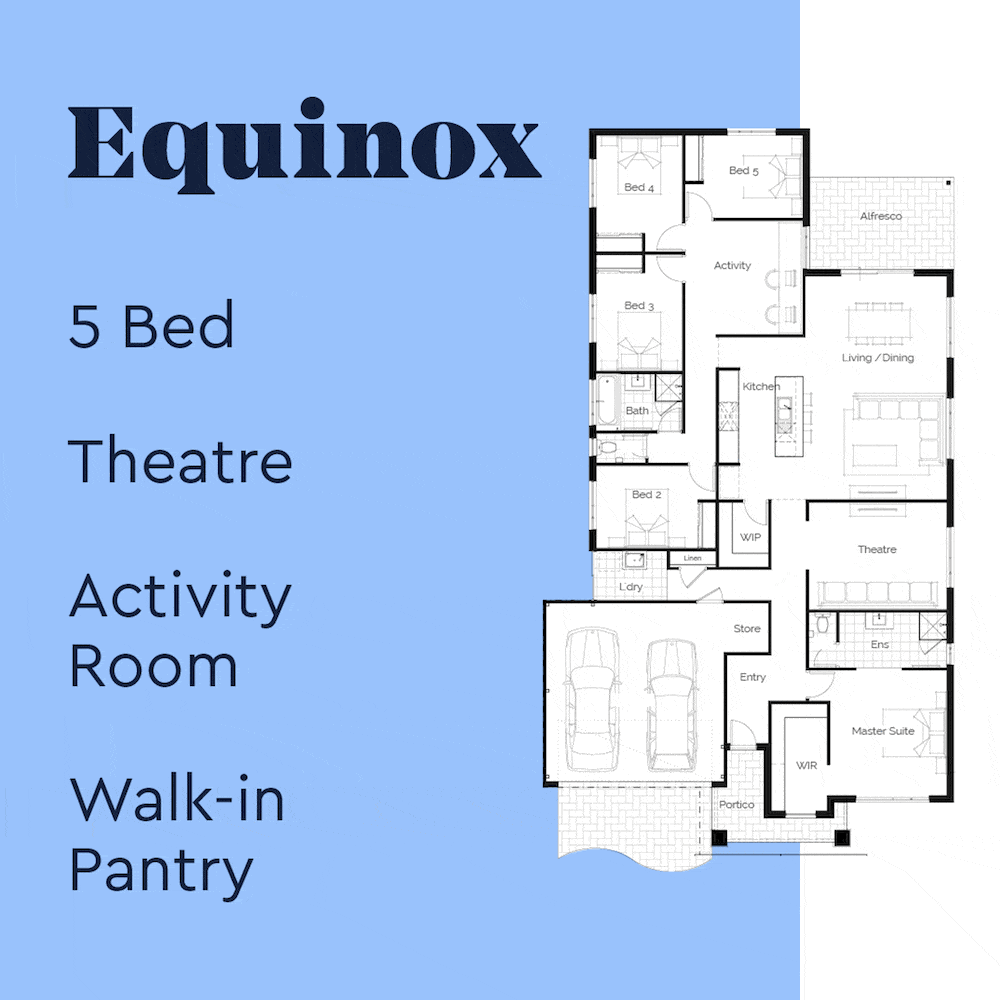
Altair, with a long kitchen layout, alfresco area, games room and home theatre:
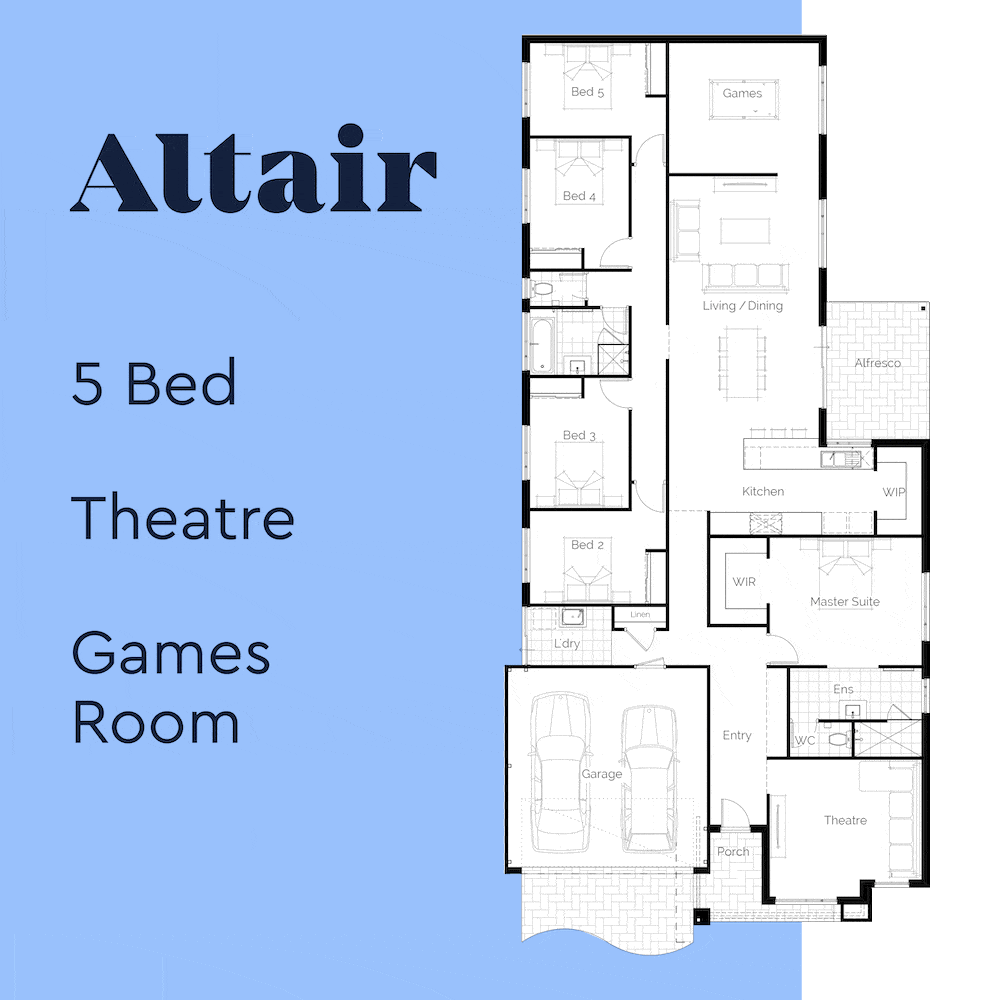
Future Flexibility
As much as you can plan for the future, things can – and usually will – change, including what you want in your home today versus five or 10 years down the track. You might become a DIY master, start working exclusively from home, or unleash a passion for cooking that needs a nice, big kitchen.
For those who understand the future isn’t always set, floorplans with flexible spaces are a great way to have your cake and eat it too. Take for instance the Soniva (pictured, below), which has added flexibility thanks to an extra large games/theatre space that integrates with the garage’s sliding doors. This opens up the potential for both spaces to work together as a combined garage and tool store, or as a larger indoor space perfect for hosting the occasional soirée:
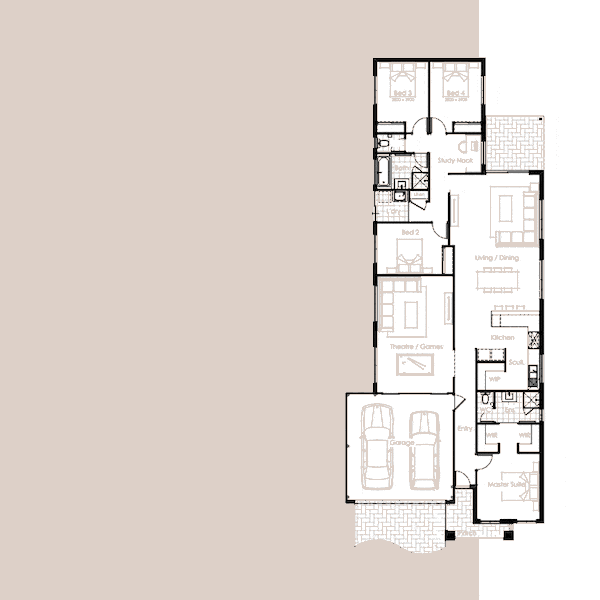
Rear Living – Party Out The Back
By having communal spaces towards the back of your home such as in the Everglade design below, it means you’re more connected to your backyard, garden, sunshine and fresh air while enjoying family and friends time cooking and eating meals. It also gives the impression of a larger alfresco space, perfect for entertaining on those balmy summer evenings:
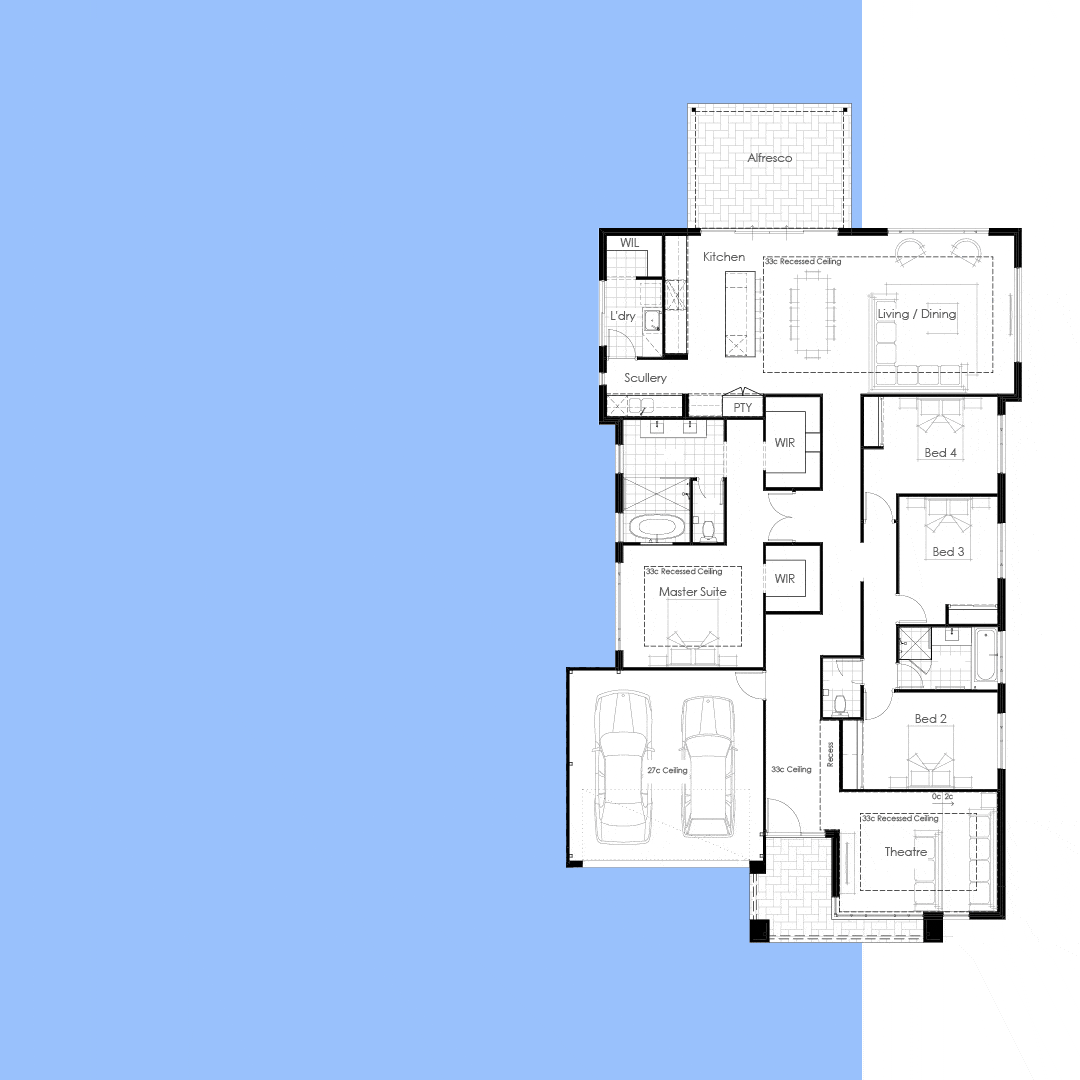
If this plan looks good to you, visit the real thing – the Everglade is open in New Generation Homes’ Baldivis Display Village every Wednesday from 2-5pm and weekends 12-5pm.
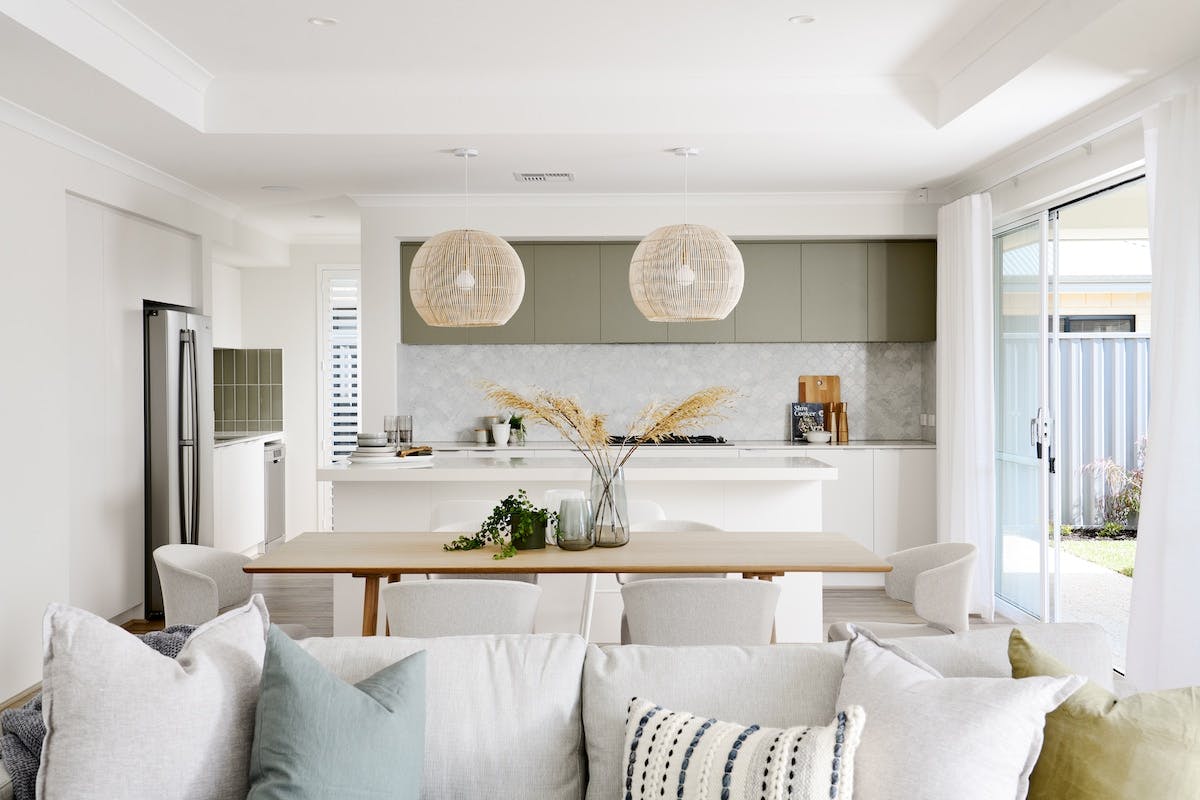
Masterchefs Need Their Space To Shine Too
For many the kitchen is the heart of the home, where family and friends gather while meals are cooked and served, and if that’s the case for you a spacious kitchen should be top of the list of your floorplan. Things like a scullery, overhead cabinet inclusions, servery windows and any other potential add-ons that will make prep and serving time more functional for the host are essential.
For example The Halo, with open plan living into the alfresco, a scullery and walk-in pantry behind the kitchen:
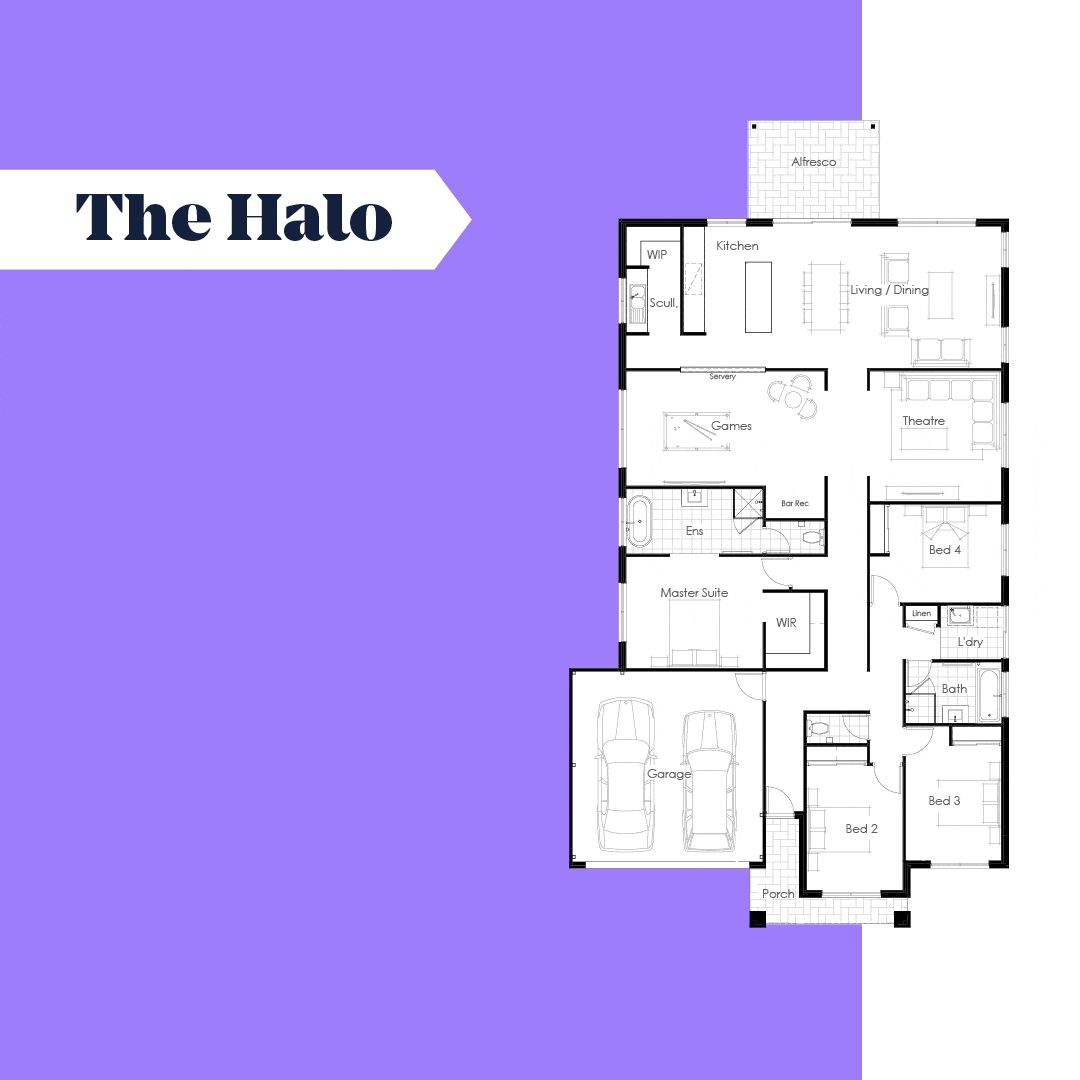
Subscribe to our free newsletter!
Trojan, with a large kitchen/dining area and games room all connected to the alfresco:
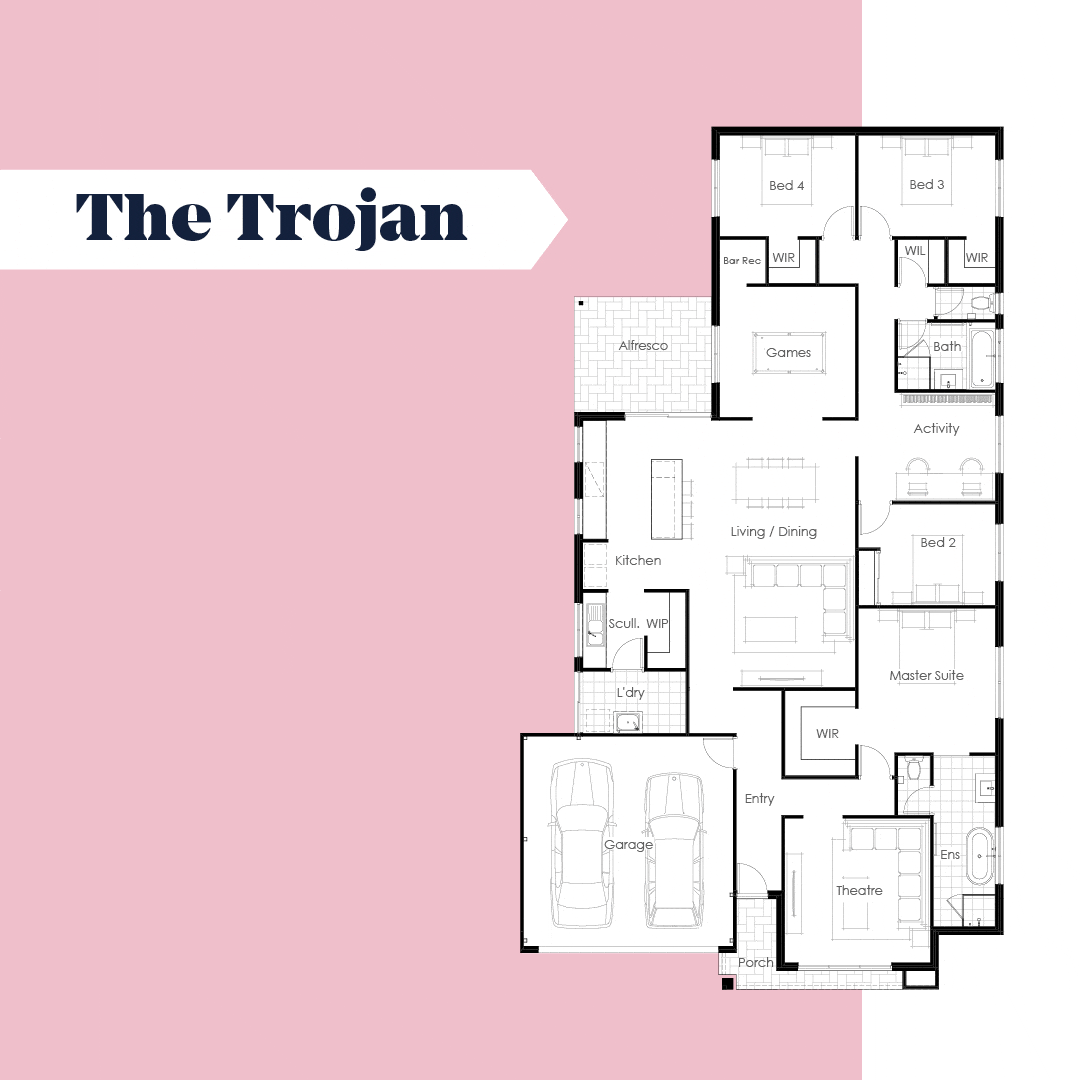
The Aries, with a hidden larder behind the kitchen and living/dining area opening out onto the alfresco:
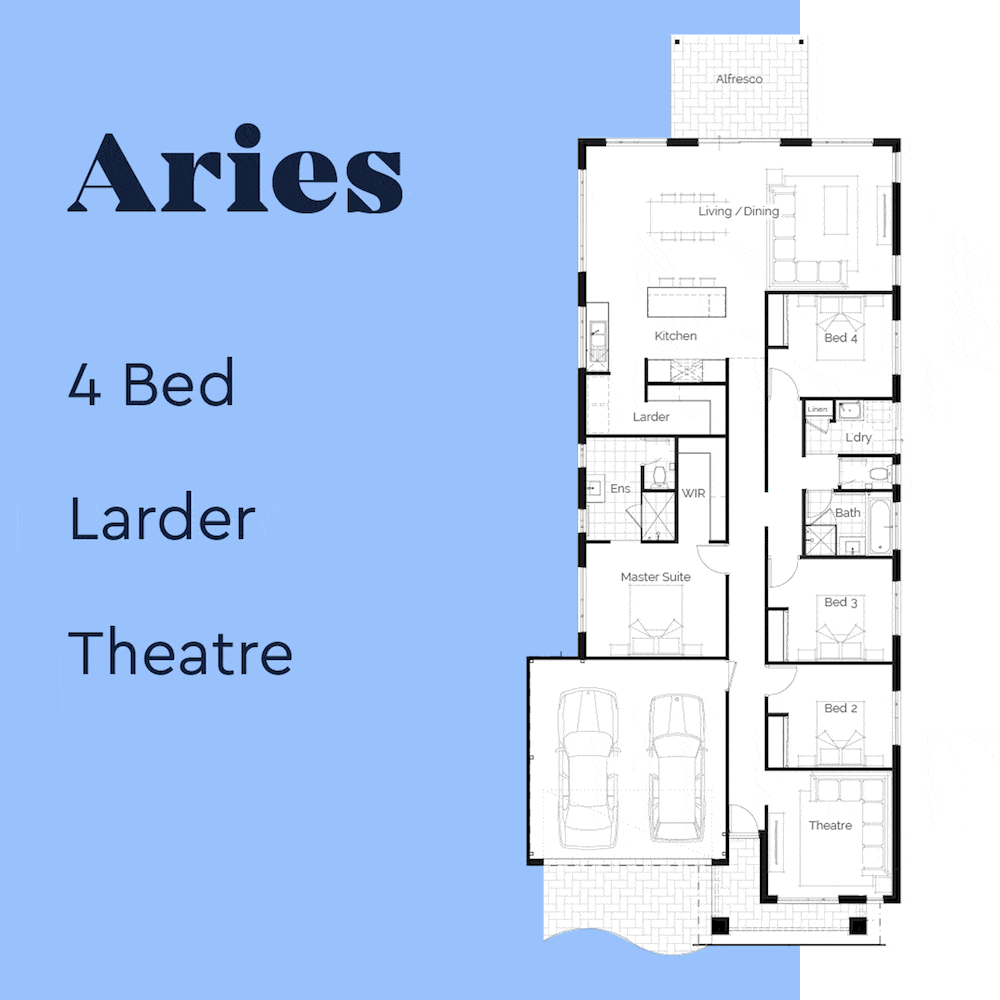
Head to New Generation Homes to get your new home dream started!